Most people believe a small bathroom is a design problem to be solved, a constant compromise on style and function. You see it everywhere—the advice to just paint it white and hope for the best. But here’s what decades of creating inclusive, beautiful spaces has taught me: that’s just not true. As an expert in universal design, I’ve seen that the most thoughtfully designed homes are often those with constraints.
A small footprint isn’t a liability; it’s an invitation to be intentional. It forces us to think smarter about how we live and how a room can serve us through all of life’s changes. These 20 bathroom ideas small spaces can use aren’t just about tricking the eye. They’re about creating a room that works better, feels better, and lasts a lifetime. We’ll start with foundational shifts that make an immediate impact, build toward more integrated techniques, and finally, arrive at a holistic way of thinking that will change how you see your space forever.
Essential Small Bathroom Fundamentals (Part 1)
Before we get into specific fixtures or finishes, we have to lay the groundwork. The fundamentals are about changing your perception of the space and reclaiming every available inch—both physically and visually. These first steps are the most powerful because they create the canvas for everything that follows.
1. Leverage Floating Vanities for Enhanced Floor Visuals
A bulky vanity that sits on the floor can visually devour a small bathroom, making it feel heavy and cramped. The single most effective change you can make is to lift it off the ground with a floating, or wall-mounted, vanity. This simple move immediately creates an unbroken sightline across the floor, tricking the brain into perceiving more square footage. It’s a foundational technique for creating a sense of lightness and air.
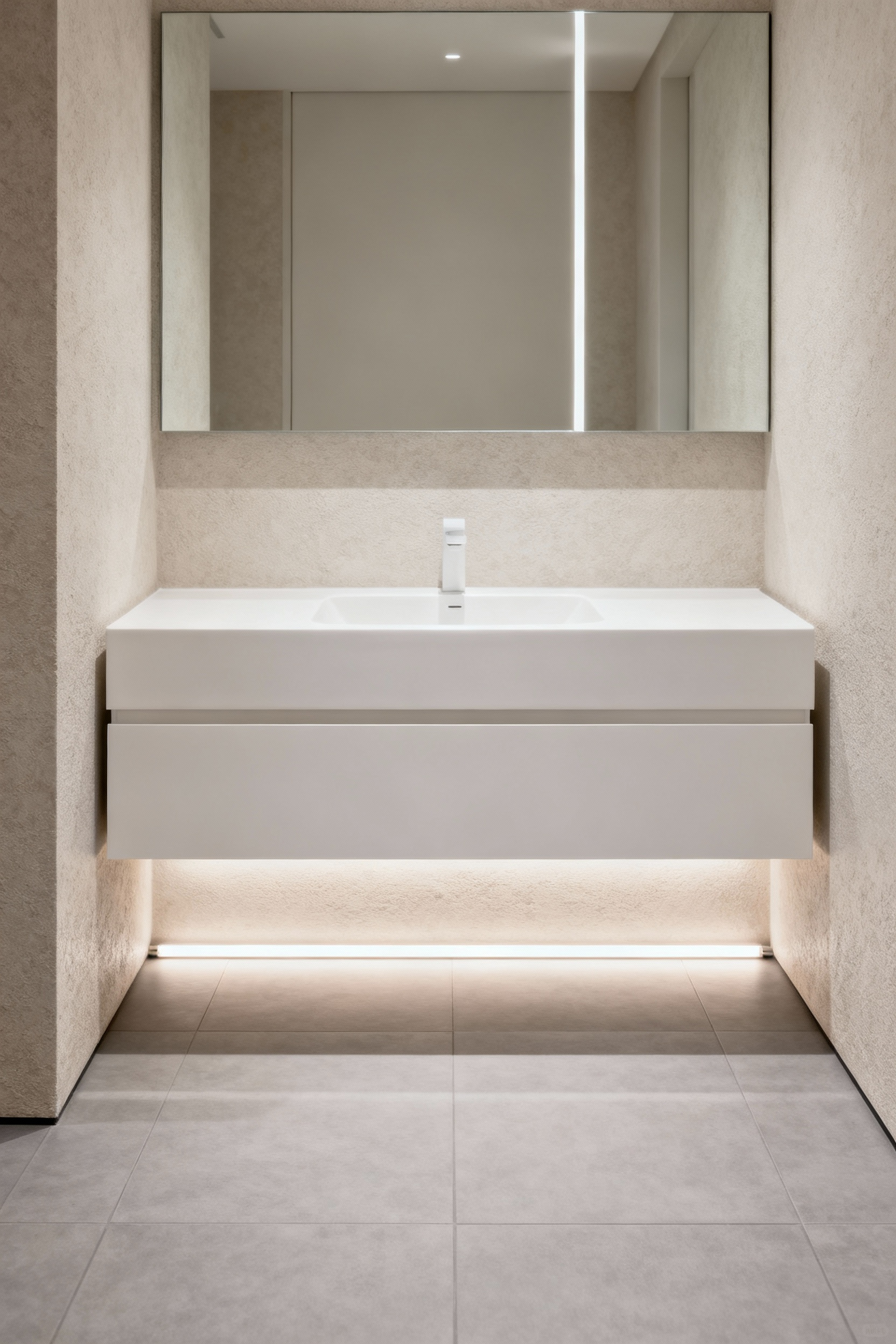
What I always tell my clients is that the floor is the fifth wall in a small bathroom—keeping it as clear as possible is non-negotiable. A floating vanity also has practical benefits beyond aesthetics. It’s easier to clean underneath, and that open space can be used for a discreet scale or a basket for towels. For a truly seamless look, consider one with integrated hardware or push-to-open drawers to maintain a clean, architectural line that contributes to the room’s serene, uncluttered feeling.
2. Install Large-Scale Mirrors to Amplify Perceived Depth
Mirrors are the oldest trick in the book for a reason, but their power is often underestimated. In a small bathroom, a mirror does more than just show a reflection; it multiplies light and depth. Instead of a small, standard mirror over the sink, go as large as you can. Running a mirror wall-to-wall above the vanity, or even extending it to the ceiling, can visually double the size of the room and dissolve the confining feeling of four close walls.
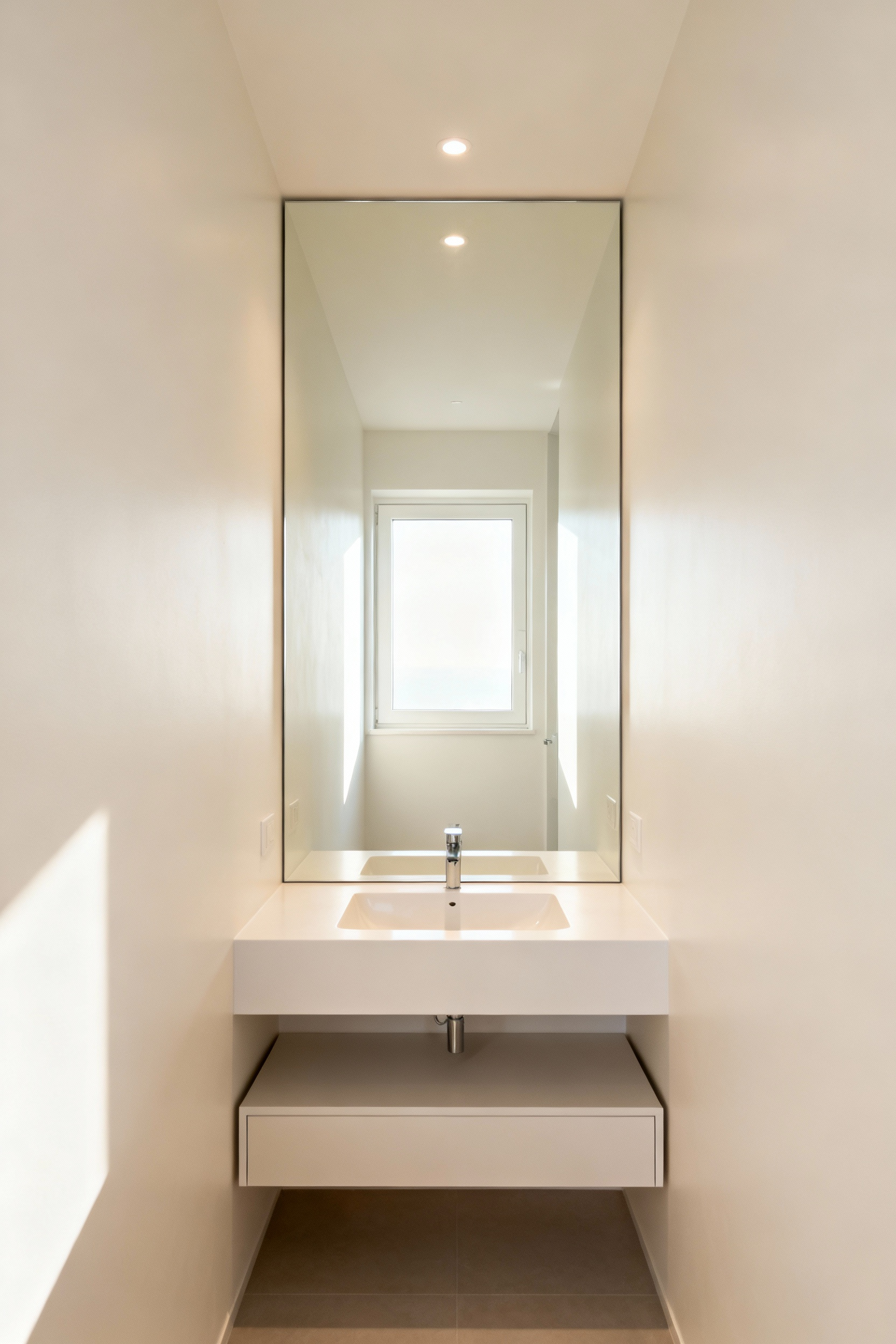
I once worked on a narrow powder room that felt more like a hallway. A floor-to-ceiling mirror on the long wall didn’t just make it feel wider; it made it feel boundless. For a more sophisticated application, consider an antique or lightly tinted mirror to add character and warmth. You can also integrate lighting behind the mirror, creating a soft glow that makes the mirror appear to float, pushing the wall back even further and adding a layer of ambient light.
3. Bathe Your Space in Light Colors and Ample Illumination
While it’s a well-worn piece of advice, a light color palette genuinely works to make a small bathroom feel bigger. Whites, soft grays, and pale pastels reflect light rather than absorb it, making the walls feel like they’re receding. But this isn’t just about paint. To create a truly expansive feeling, consider applying a single light color to the walls, trim, and even the ceiling to create a seamless envelope with no hard stops for the eye.

From my work in universal and accessible design, I’ve learned that great lighting isn’t a luxury—it’s a critical safety feature. A single overhead light creates harsh shadows that can make a space feel smaller and hide potential trip hazards. Instead, layer your lighting. Use bright, clear task lighting around the vanity (sconces on either side of the mirror are best for avoiding shadows on your face), add a central ambient light, and consider a light source inside the shower. A well-lit room is an inviting, functional, and perceptually larger room.
4. Reclaim Walkway Space with Wall-Mounted Fixtures
Every physical object that touches the floor of a small bathroom carves out a piece of its precious real estate. Following the logic of the floating vanity, extending the wall-mounted concept to other fixtures is a game-changer. A wall-mounted toilet, with its tank concealed inside the wall, is a prime example. It can save you up to a foot of floor space and creates a completely open, easy-to-clean floor area.
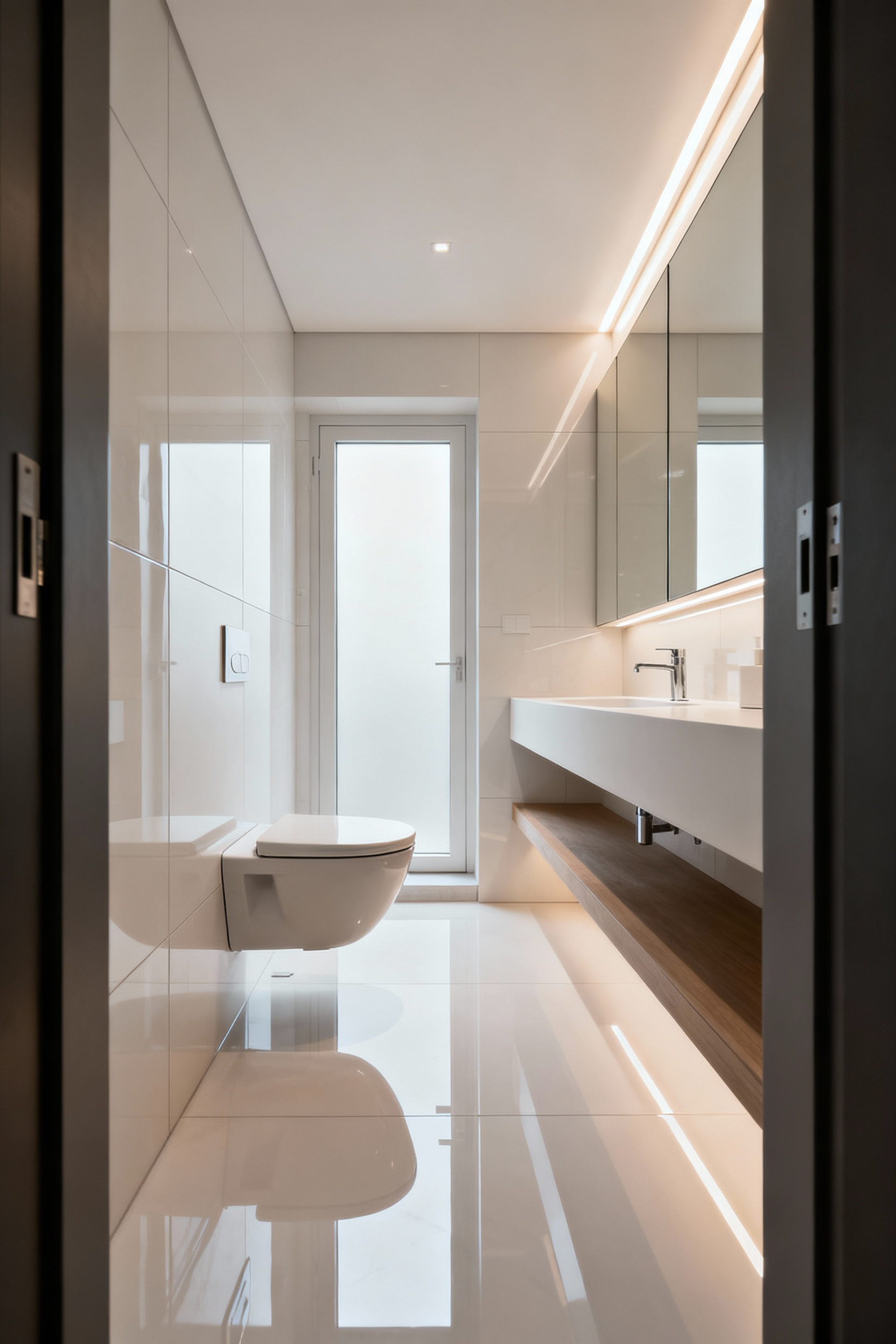
This isn’t just about the toilet. Wall-mounted faucets free up counter space on a small vanity, creating a less cluttered surface. A wall-mounted sink or console can replace a full vanity altogether if storage isn’t the primary concern, creating an incredible sense of openness. What gets me is how these choices add up. Each floating element contributes to a feeling of weightlessness and flow, turning a collection of bulky necessities into a series of graceful, sculptural forms that serve you without dominating the space.
Essential Small Bathroom Fundamentals (Part 2)
Continuing with the fundamentals, we look at solutions that are born from clever rethinks of standard layouts. It’s about questioning why things are “always” done a certain way and finding a better path that suits your specific space.
5. Incorporate Corner Sinks for Ergonomic Space Reclamation
The traditional bathroom layout often places the sink and vanity squarely in the middle of a wall, where it can jut out and create a pinch point for traffic flow. The corner sink is a brilliant, often overlooked solution that directly tackles this problem. By tucking the sink into an unused corner, you reclaim valuable central floor space, making the room’s circulation path feel more generous and natural.

This one move can completely reorient a challenging layout. A corner sink allows you to avoid that awkward shuffle around the vanity to get to the toilet or shower. And it doesn’t have to be a compromise on style. There are beautiful wall-mounted corner sinks with sleek, modern lines, and even corner vanity units that provide a surprising amount of storage. It’s an ergonomic choice that prioritizes human movement, proving that the most efficient solution can also be the most elegant.
Elevating Your Small Bathroom Approach (Part 1)
With a solid foundation in place, we can now start layering in more nuanced strategies. These ideas are about refining the details and integrating elements so they serve multiple purposes—enhancing both beauty and function simultaneously.
6. Design Open Shelving and Nooks for Accessible, Decluttered Storage
Closed cabinets are great for hiding clutter, but in a small bathroom, their solid doors can create a heavy, blocky presence. Open shelving and recessed wall niches are a fantastic way to add storage while maintaining a sense of airiness. Recessing a niche into the wall—especially in a shower or over a toilet—gives you storage that takes up zero floor or air space. It turns the wall cavity from dead space into a valuable asset.
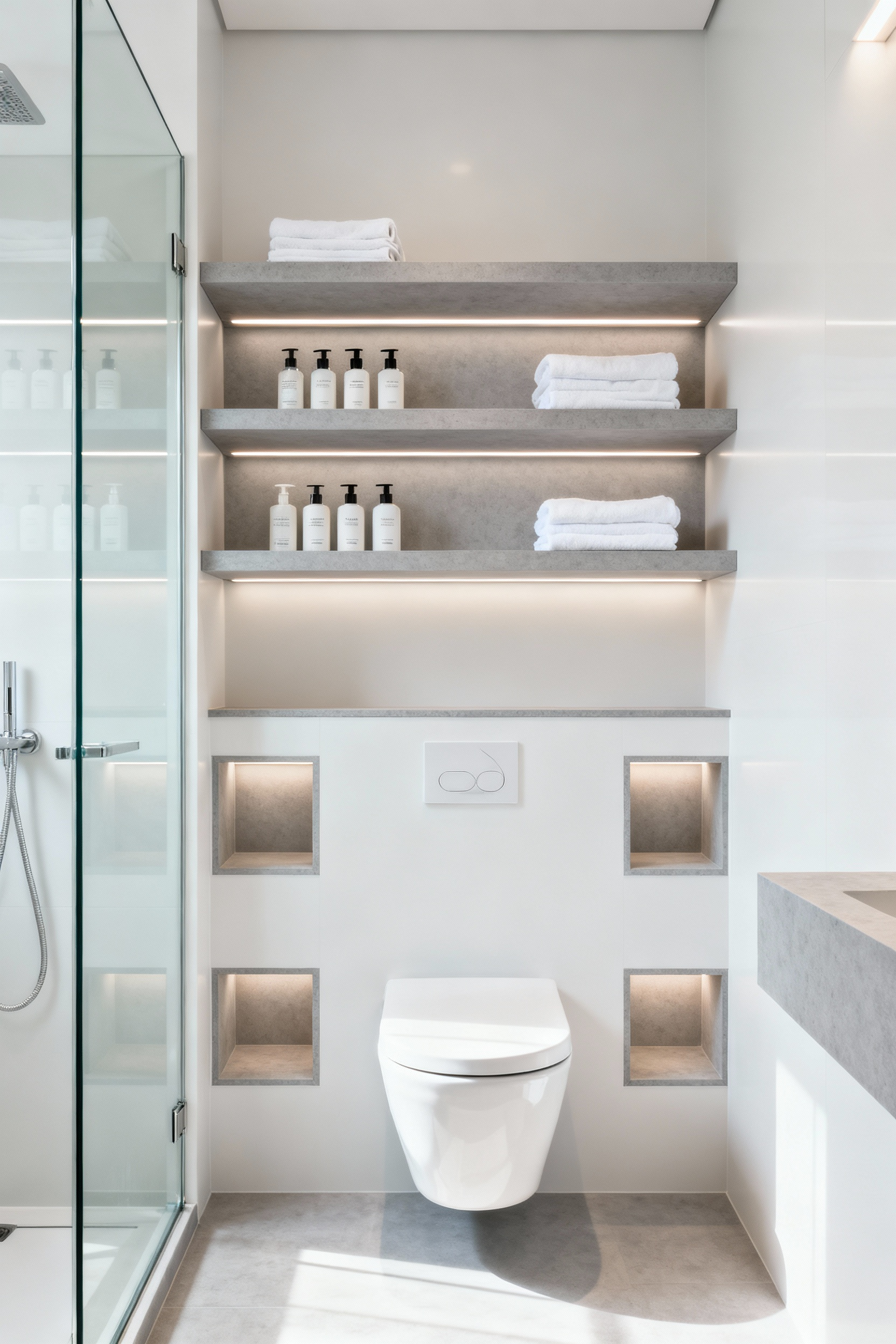
The key to making open shelving work is curation. It forces you to be intentional about what you display, encouraging you to store only what is beautiful and necessary. Use it for neatly folded towels, attractive bottles, or a small plant. For items you don’t want on display, use attractive baskets or boxes that complement your design. I’ve seen this play out in so many projects; switching from a bulky medicine cabinet to a few well-placed floating shelves can make the whole room breathe.
7. Adopt a Monochromatic Palette with Textural Variations for Cohesive Expansion
A monochromatic color scheme is one of the most powerful tools for making a small room feel cohesive and expansive. By using different tints and shades of a single color, you erase the visual boundaries between surfaces, which makes the room feel less defined and therefore larger. But monochromatic does not have to mean boring or flat.

Here’s where it gets interesting. The secret to a sophisticated monochromatic space is texture. Imagine an all-gray bathroom: you could have a smooth, polished concrete floor, matte subway tiles on the walls, a rough-hewn wooden shelf, and a fluffy woven bathmat. Although they are all in the gray family, the interplay of different textures adds depth, warmth, and character. This strategy allows you to create a serene, unified space that is rich with sensory detail without overwhelming the eye with color.
8. Select Curbless Showers for Universal Accessibility and Visual Continuity
If there is one architectural choice that can radically transform a small bathroom, it’s the curbless shower. Removing the curb or threshold of a shower accomplishes two profound things. First, from a universal design standpoint, it creates a seamless, barrier-free entry that is safer and more accessible for everyone—from young children to older adults. It’s a forward-thinking choice that prepares your home for any eventuality.
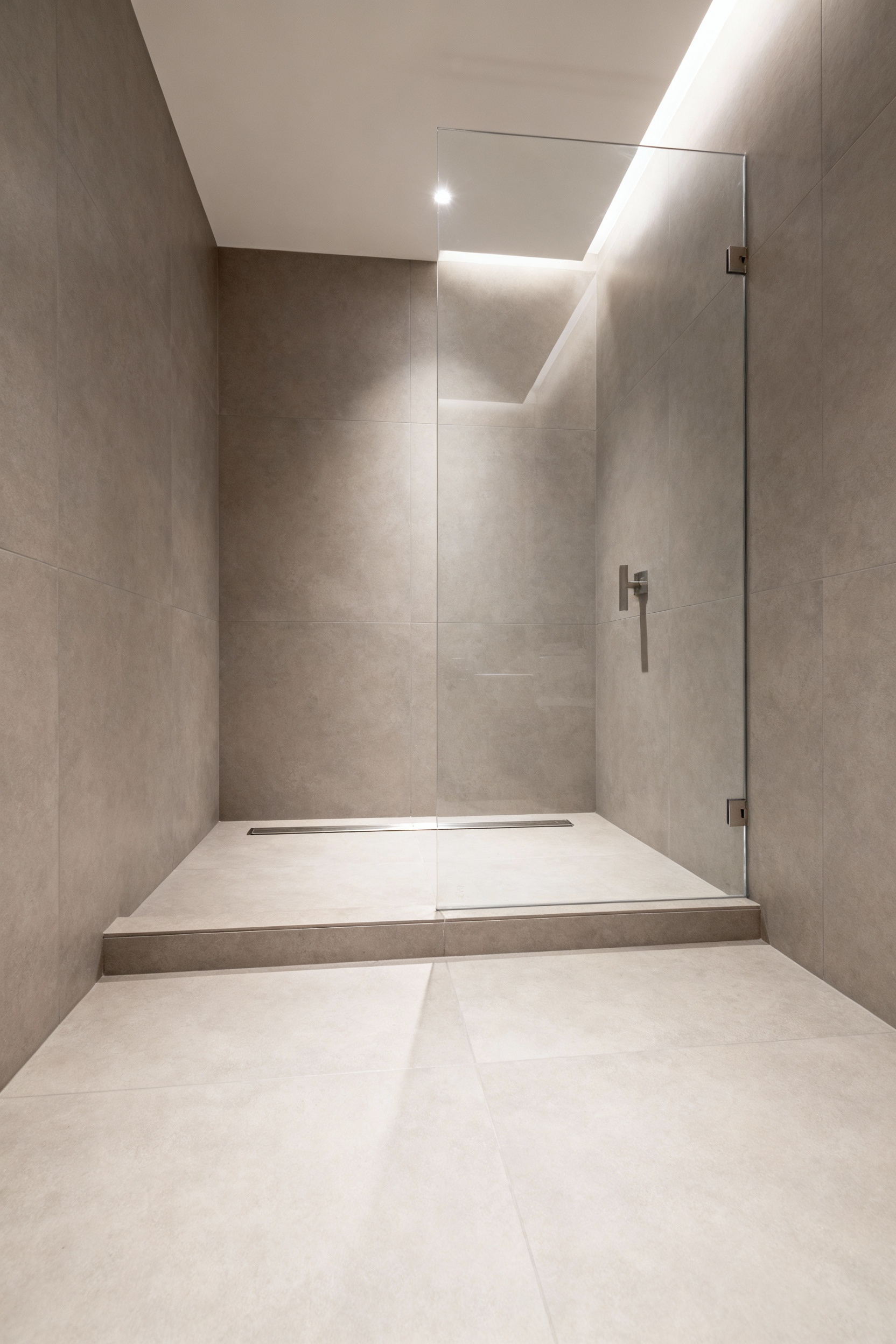
Second, for a small space, the visual impact is stunning. By running the same flooring material from the main part of the bathroom directly into the shower, you create one continuous, unbroken surface. This simple act of visual continuity makes the entire room feel significantly larger and more luxurious. It’s the ultimate expression of open-concept design for a small bathroom, turning a utilitarian box into an integrated, spa-like experience.
9. Maximize Walk-Through Areas with Intelligent Pocket or Sliding Doors
A standard swinging door is a space thief. The arc it needs to open and close can claim up to nine square feet of usable floor space, dictating where you can (and cannot) place fixtures or even stand comfortably. In a tight bathroom, this is a major handicap. Replacing it with a pocket door that disappears into the wall is the most effective solution, instantly reclaiming that entire area.

If a pocket door isn’t structurally feasible, a surface-mounted sliding barn door can achieve a similar goal while also acting as a design statement. I learned this when designing for a client in a historic home where we couldn’t alter the wall framing; a beautiful reclaimed wood barn door became the focal point of the whole hallway. This isn’t just about saving space; it’s about improving the flow and the overall experience of entering and exiting the room, making it feel less like a closet and more like an intentional space.
Elevating Your Small Bathroom Approach (Part 2)
Now we build on those refinements, looking at the hidden opportunities within your bathroom’s very structure. This is where design becomes truly three-dimensional, using concealed spaces and thoughtful transitions to create a sense of effortless order.
10. Integrate Recessed Storage Solutions into Walls for Unseen Capacity
We’ve touched on shower niches, but the concept of using the space between the wall studs can be taken so much further. That standard 3.5-inch-deep cavity is a goldmine for storage in a small bathroom. Imagine a recessed medicine cabinet that is completely flush with the wall, or a tall, recessed open shelving unit next to the vanity for toiletries. These solutions offer incredible storage capacity without protruding one inch into the room.

From my professional experience, the most successful designs are the ones that seem the simplest. Creating this “unseen” storage streamlines the room, reduces visual noise, and makes the space feel incredibly calm and organized. You can even have custom cabinets built to fit perfectly between studs, with doors that match the wall finish and push-to-open latches for a completely seamless, hardware-free look. It’s the ultimate way to get the storage you need while preserving those clean lines that are so crucial in a small space.
Advanced Small Bathroom Strategies (Part 1)
Now we move into the realm of truly holistic design. These strategies aren’t just about individual elements; they’re about an overarching philosophy that considers how the space will serve you for years to come and how every choice contributes to a singular, powerful vision.
11. Implement Universal Design Principles for Enduring Accessibility
At first, people hear “universal design” and think of a clinical, hospital-like space. But that’s a huge misconception. Universal design is simply good design that works for everyone. It’s about making smart, thoughtful choices from the beginning so that your bathroom remains beautiful, safe, and comfortable for you, your children, and your aging parents—today and thirty years from now. This is where my passion truly lies.
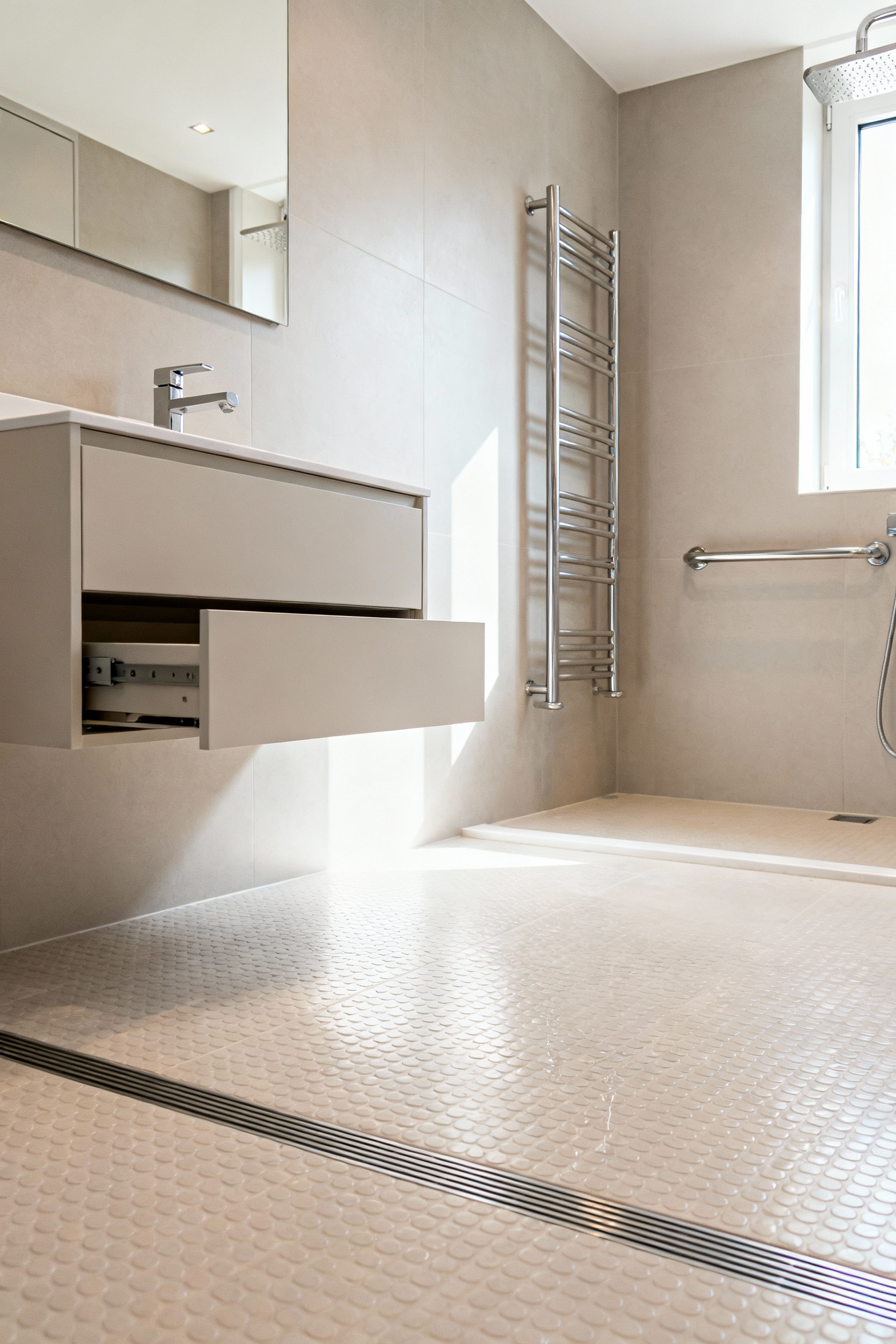
This means reinforcing walls for future grab bars that can double as stylish towel bars today. It means choosing a curbless shower, lever-style faucet handles that are easy for anyone to use, and a comfort-height toilet. It’s about planning for a minimum 30×48 inch clear floor space to allow for easy movement. These aren’t compromises; they’re upgrades that add long-term value and peace of mind. A home that adapts with you is a truly beautiful thing.
12. Commission Custom-Built Multi-Functional Furnishings
Off-the-shelf vanities are made for average spaces, but your small bathroom is unique. Commissioning a custom piece of furniture allows you to optimize every single inch. A skilled cabinetmaker can create a vanity that perfectly fits an awkward nook, with drawers tailored to the exact height of your favorite products. This isn’t just about storage; it’s about intelligent, multi-functional design.
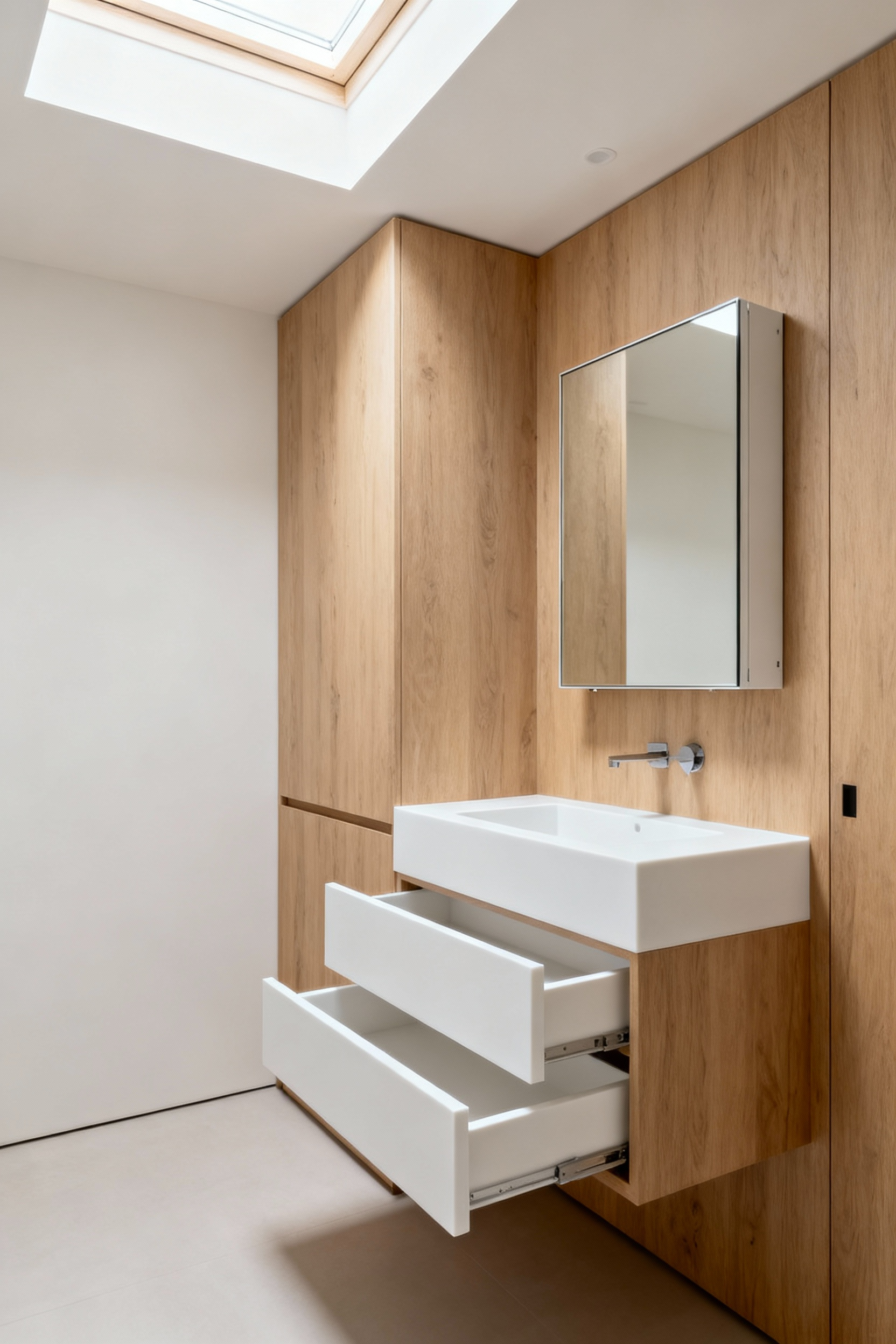
What if your vanity included a hidden, pull-out step stool for children? Or an integrated laundry hamper? Or a concealed charging station for your electric toothbrush? In my practice, I’ve seen how custom solutions can completely redefine what’s possible in a tight space. By combining several functions into one beautifully crafted piece, you reduce clutter and create a bathroom that is perfectly tailored to the rhythms of your life.
13. Harness Natural Light through Strategic Fenestration or Light Tubes
Natural light is the ultimate tool for making a small space feel open and alive, but privacy is often a concern. This is where strategic window placement—or fenestration—comes in. A high clerestory window or a narrow vertical window can bring in abundant light without compromising privacy. Frosted or reeded glass is another excellent option that diffuses light beautifully while obscuring the view.
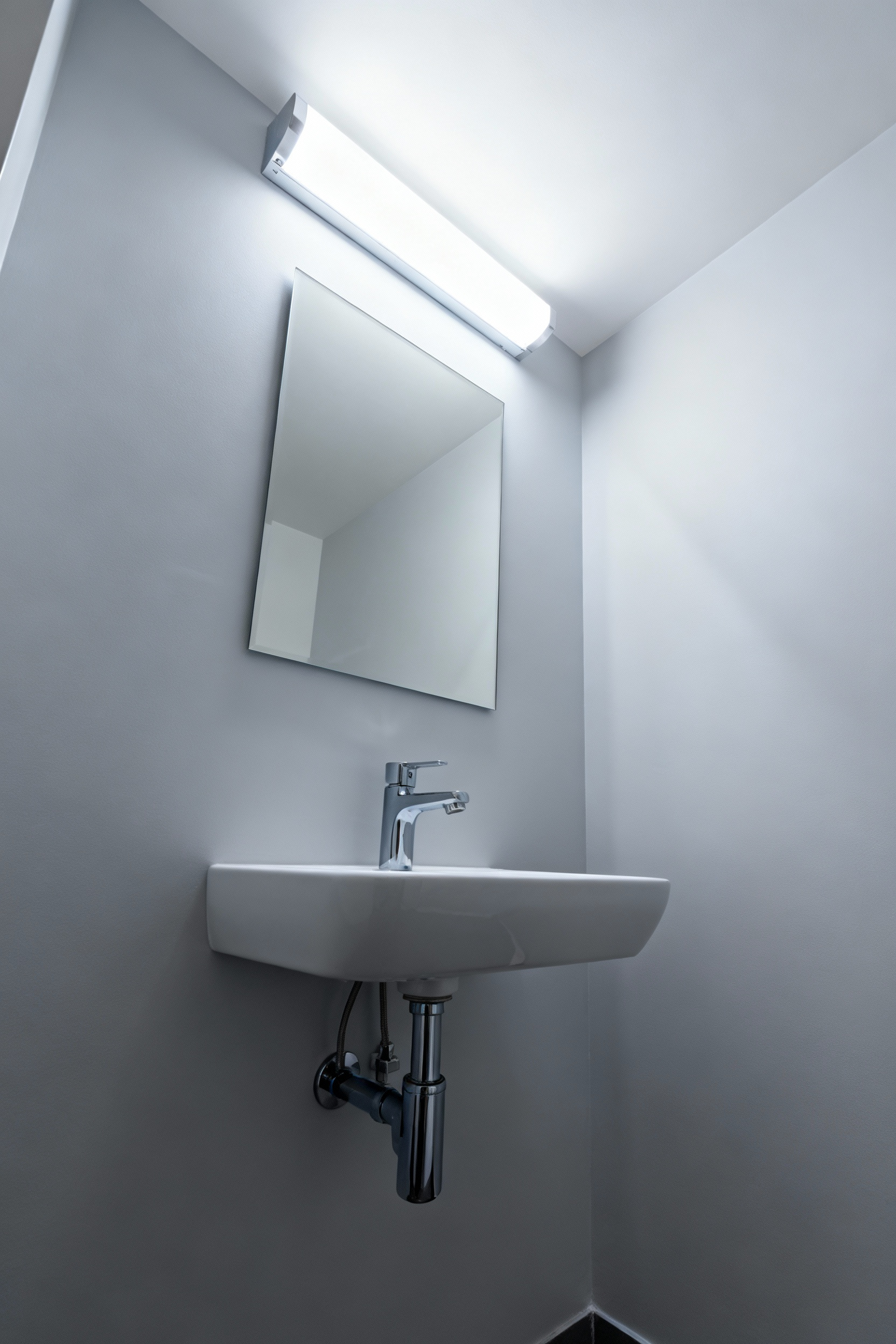
But what if your bathroom has no exterior walls? That’s where a solar light tube can be a miracle worker. This device captures sunlight on your roof and channels it down a reflective tube into your bathroom, delivering bright, natural light to even the darkest interior spaces. What’s so interesting is how natural light changes the entire feeling of a room. It reduces the need for artificial lighting during the day and connects you to the outdoors, making the space feel less confined and more uplifting.
14. Exploit Verticality with Floor-to-Ceiling Storage and Articulation
When you can’t build out, build up. This is a core tenet of small-space design. Drawing the eye upward creates an illusion of height and grandeur. You can achieve this with floor-to-ceiling tile, a tall and narrow cabinet, or even a simple vertical stripe in the wallpaper. Anything that encourages a vertical gaze helps to counteract the feeling of being in a small, square box.

I’ve noticed that people often leave the space above the door or toilet empty, but this is prime real estate for a high shelf to store extra supplies or less-frequently used items. A floor-to-ceiling recessed niche can provide stunning architectural detail and highly practical storage. By thinking of your walls in their full height, from floor to ceiling, you unlock a new dimension for design and function that many people completely miss.
Advanced Small Bathroom Strategies (Part 2)
We continue our journey into advanced thinking, focusing on the seamless integration of surfaces and the invisible forces that shape a truly excellent design. This is about making deliberate choices that create an experience of fluid, effortless elegance.
15. Engineer Seamless Transitions Between Zones with Consistent Materials
In a small bathroom, every line matters. Where one material ends and another begins creates a visual stop that can chop up the space. To combat this, aim for seamless transitions. The most powerful way to do this is by using the same material on the floor and walls. A large-format tile that runs across the floor and straight up the shower wall creates a monolithic, unified look that dramatically expands the perceived size of the room.
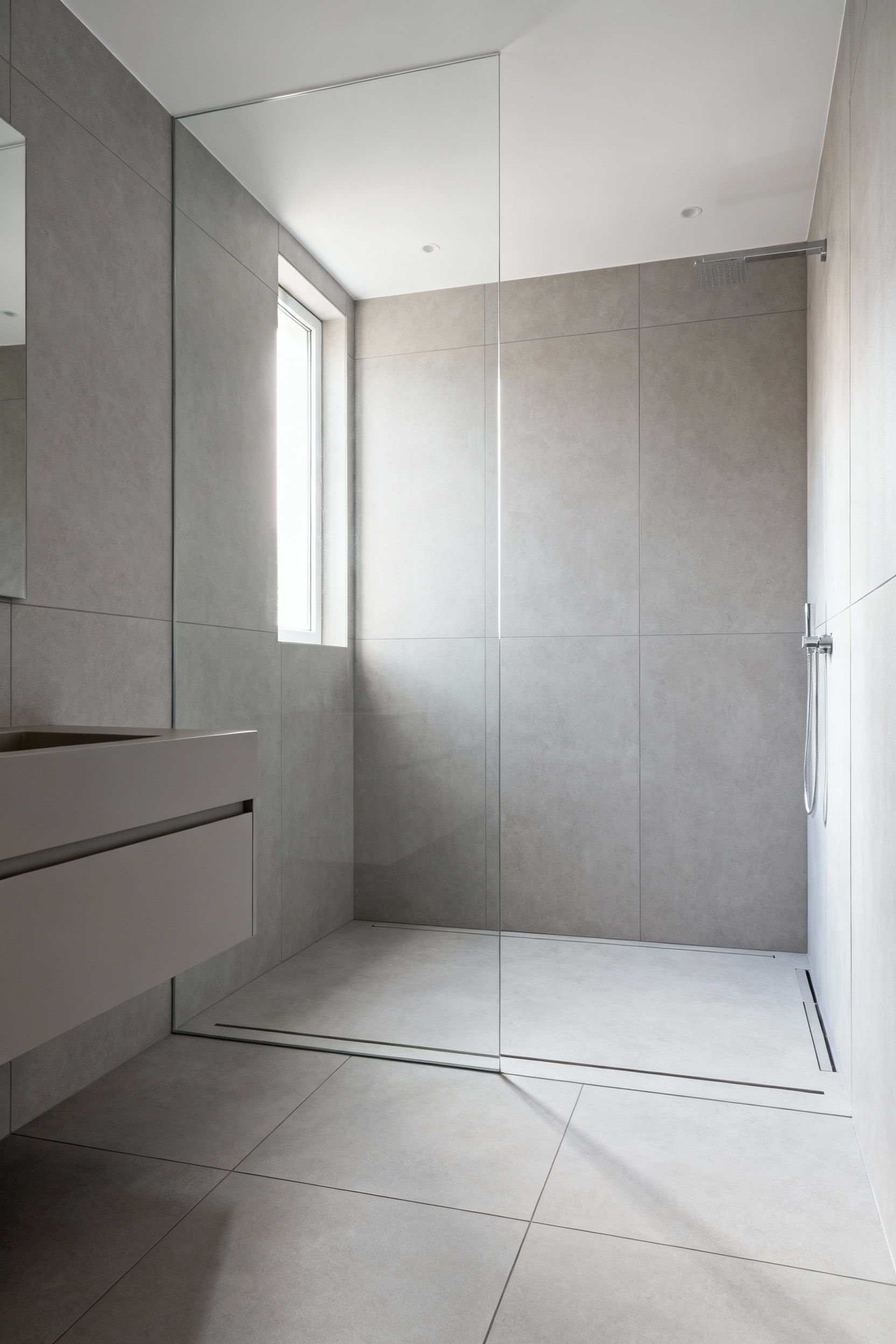
This principle extends to fixtures and finishes as well. Using the same metal—like matte black or brushed brass—for your faucet, showerhead, towel bars, and even the cabinet hardware creates a cohesive design language that feels calm and intentional. In my universal design practice, this is crucial. Eliminating jarring visual breaks helps create a more soothing and less confusing environment, which benefits everyone. The goal is to create a harmonious whole, not a collection of disparate parts.
Mastering Small Bathroom Integration (Part 1)
Mastery is about seeing the invisible. It’s about designing for what you don’t see—the hidden plumbing, the unseen zones, the subconscious movements—to create a space that feels intuitively right. This is where a room transcends being merely functional and becomes truly exceptional.
16. Integrate Concealed Plumbing and In-Wall Toilets for Streamlined Form
We’ve talked about wall-mounted toilets, but let’s take it a step further. Concealing not just the tank but all visible plumbing is a hallmark of high-end, minimalist design. With an in-wall toilet carrier and concealed shower valves, the only things that emerge from the wall are the sleek, functional controls and fixtures. Everything else—the pipes, the tank, the clutter—disappears.
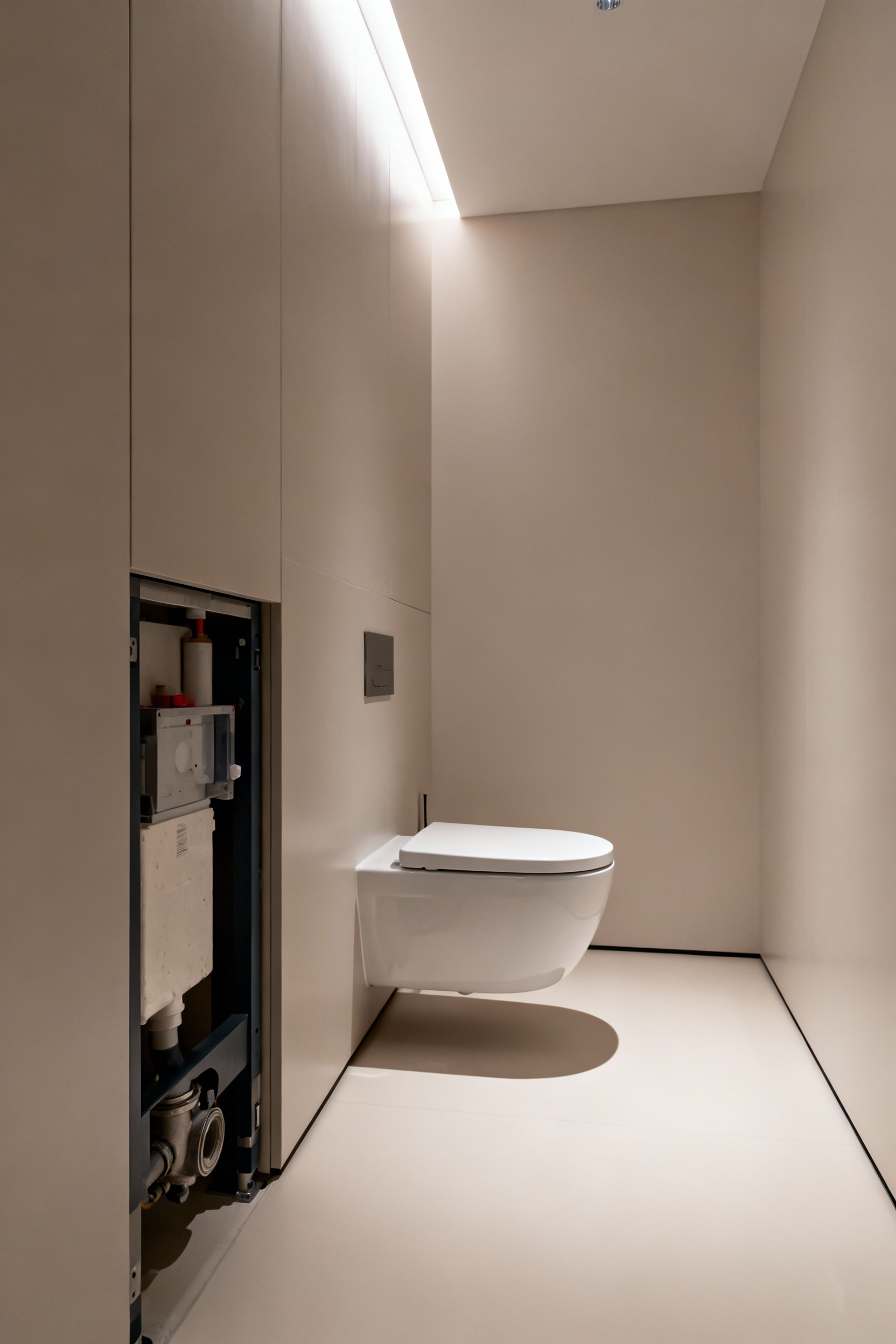
The effect is profoundly serene and architectural. It turns utilitarian objects into sculptural elements and makes cleaning an absolute breeze. While this requires more planning during the construction or renovation phase, the payoff is a bathroom that feels incredibly clean, open, and sophisticated. It’s a testament to the idea that sometimes, the most important design choices are the ones you can’t see at all.
17. Curate Micro-Zoning with Smart Material and Lighting Delineations
Even within a single small room, you can create distinct functional “zones” without adding any walls. This is a technique I call micro-zoning. You can define the vanity area with a beautiful pair of sconces and a runner rug. You can define the shower “wet zone” by using a different tile on the floor and wall inside it. These subtle cues create a sense of order and purpose.
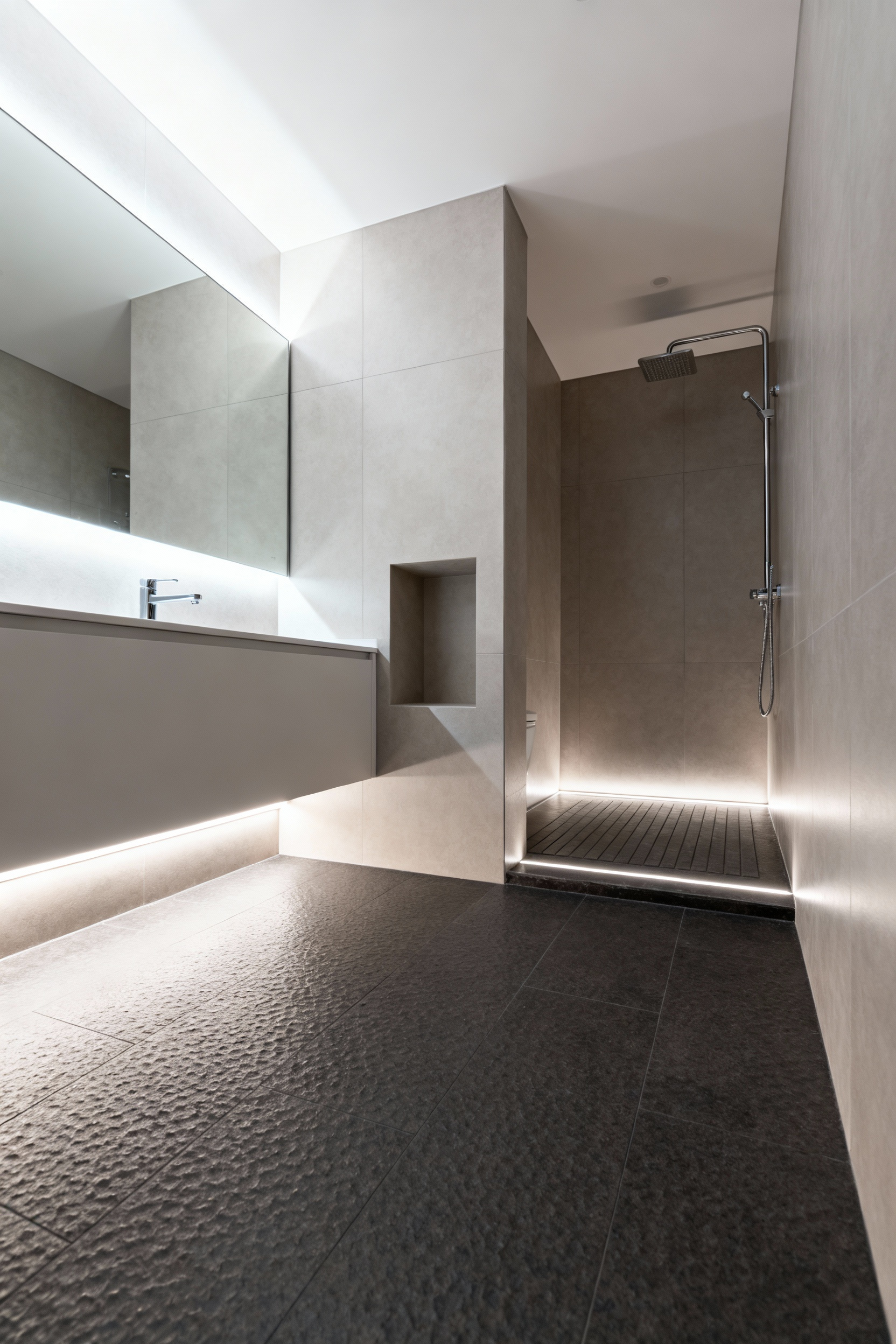
Lighting is a powerful tool for this. You might have bright, cool-toned task lighting at the vanity, and a warmer, dimmable recessed light in the shower to create a more relaxing mood. These layers of light and material give a small bathroom a richness and complexity that makes it feel larger and more thoughtfully designed. It’s about creating different experiences within one small footprint.
18. Optimize Ergonometrics with Predictive User Experience Design
Ergonomics is the science of designing for the human body, but I like to think of it as designing for human grace. It’s about anticipating your next move and making it effortless. How far do you have to reach for a towel when you step out of the shower? Is the toilet paper holder in a natural, comfortable position? Is there enough elbow room at the sink?
What I tell my clients is to physically walk through their daily routine in the space, even before it’s built. Pretend to brush your teeth, step into the shower, dry your hair. Where do the frictions occur? Predictive design smooths out those frictions before they ever become daily annoyances. This human-centered approach ensures that the finished bathroom doesn’t just look good, but feels wonderful to use, every single time.
19. Leverage Smart Technology for Personalized Environmental Control
Smart technology is no longer a far-off luxury; it’s an incredible tool for enhancing comfort and functionality, especially in a small bathroom. Imagine a fan with a humidity sensor that automatically turns on when the shower creates steam. Or a heated floor that you can program to warm up just before you wake up on a cold morning. These are practical, tangible improvements to your daily life.
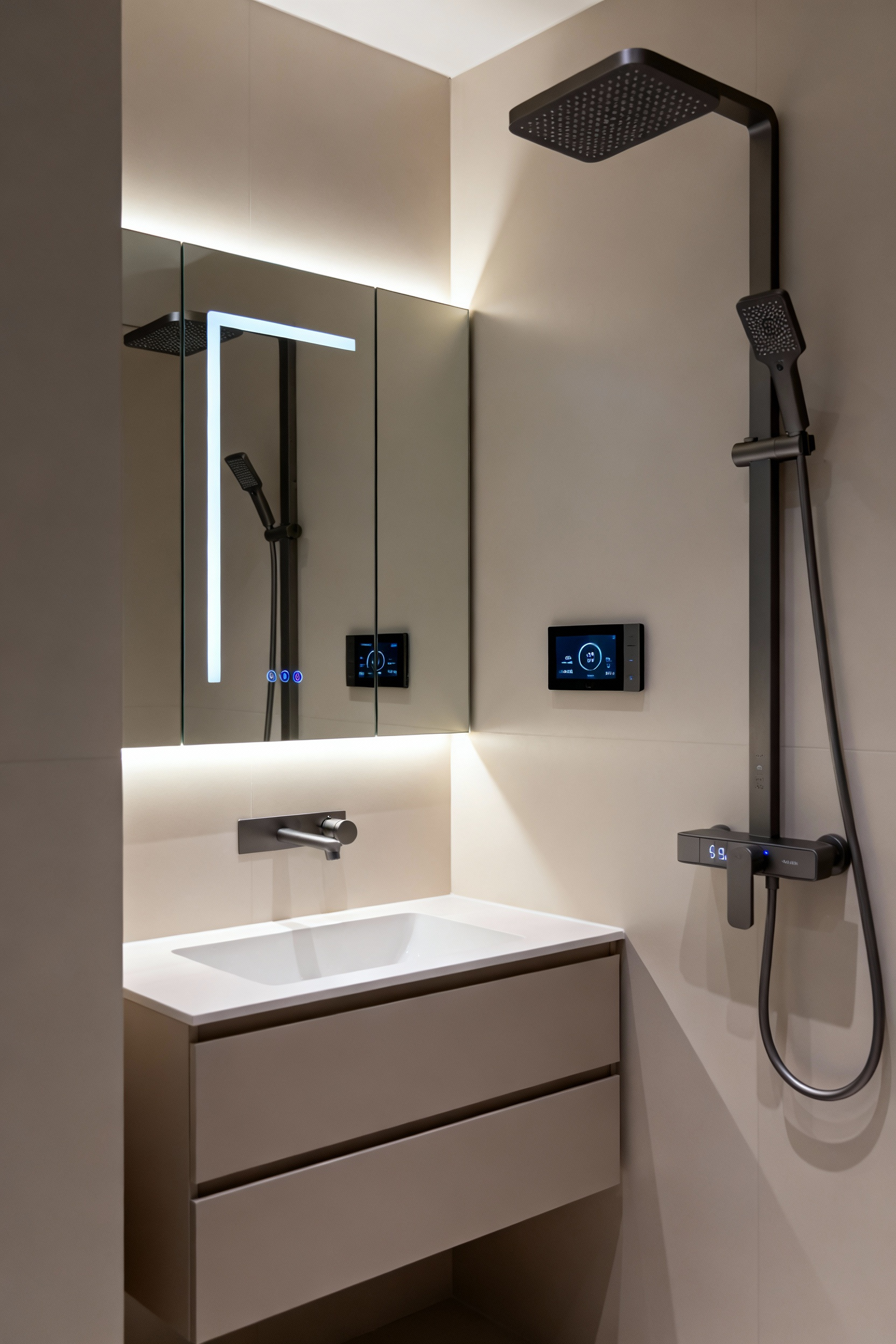
On a more advanced level, you can create personalized “scenes.” A “morning” scene might have bright lights and upbeat music, while an “evening” scene could dim the lights to a warm glow and turn on a heated towel rack. A smart mirror can provide the weather forecast while you brush your teeth. In a small space, technology can add layers of function and comfort without adding a single ounce of physical clutter.
Mastering Small Bathroom Integration (Part 2)
Our final step in mastering small bathroom design is about looking to the future. A truly successful space isn’t just for today; it’s a resilient, adaptable environment that will continue to serve you well through all of life’s seasons.
20. Design for “Aging-in-Place” from Inception for Future Resilience
This brings us full circle, back to the heart of my work. Designing for “aging-in-place” is the ultimate expression of forward-thinking design. It’s about creating a bathroom that is beautiful and functional today, and will remain so for a lifetime. It’s about designing a space that supports independence and dignity, no matter your age or ability.
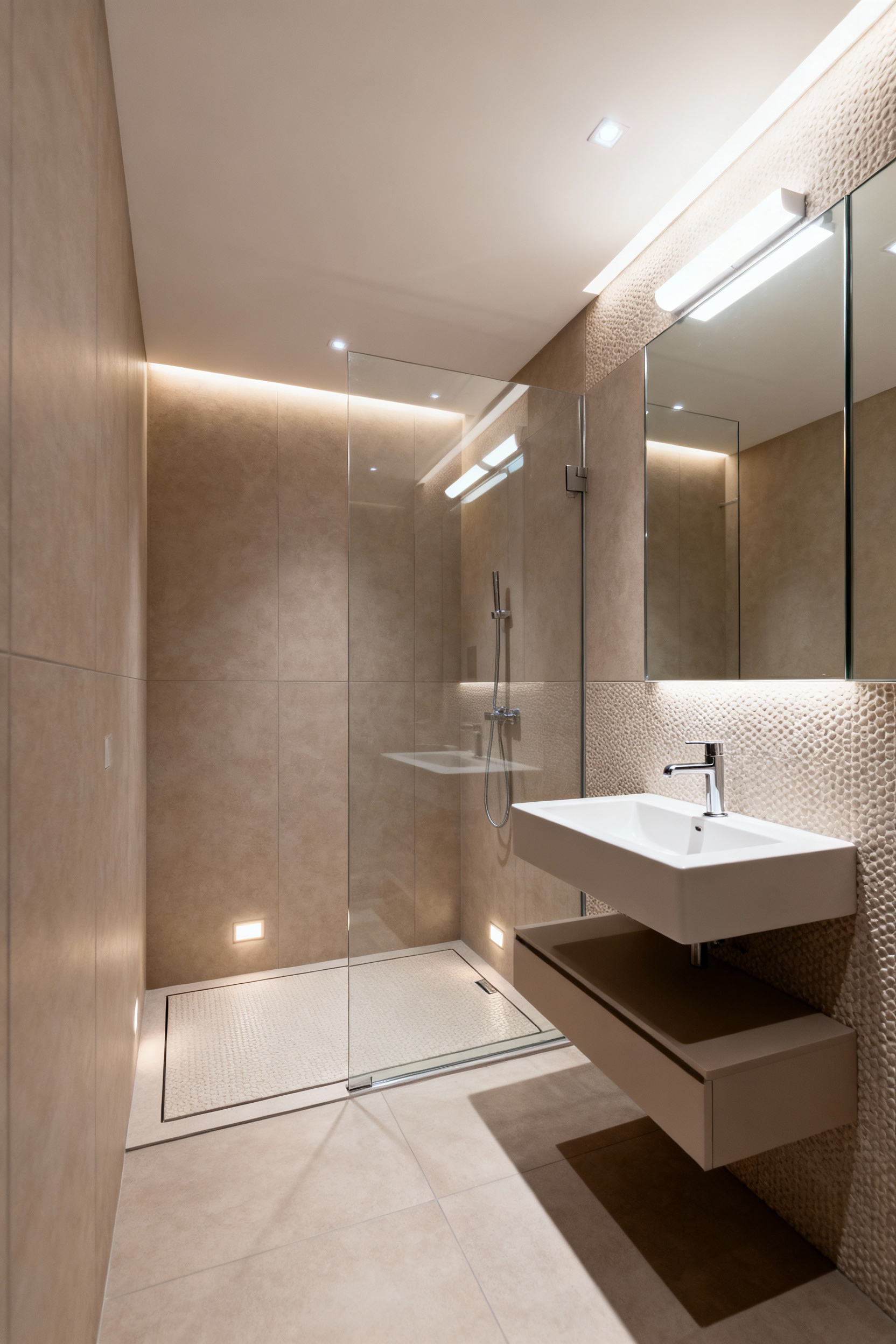
This is simpler than it sounds. It means making sure you have wood blocking in the walls now, so you can easily add a grab bar later if needed. It means choosing a beautiful, comfortable-height toilet and a faucet with an easy-to-use lever handle. It means ensuring you have non-slip flooring. These choices don’t detract from style; when chosen well, they enhance it. This approach is the most compassionate and wisest investment you can make in your home—creating a space that will truly take care of you for years to come.
Conclusion
The idea that a small bathroom is a design curse is a myth worth busting. As we’ve journeyed through these 20 ideas, I hope you see the truth: constraints breed creativity. A small footprint forces us to be more thoughtful, more intentional, and ultimately, better designers of our own lives. From the foundational power of a floating vanity to the deep wisdom of designing for a lifetime, each strategy is a tool to empower you.
Forget the notion of compromise. Your bathroom, no matter its size, can be a place of beauty, function, and profound comfort. It can be a testament to the idea that good design isn’t about how much space you have, but how well you use it. So take these ideas, challenge the old rules, and create a space that not only looks bigger but lives better. That is the true measure of success.






