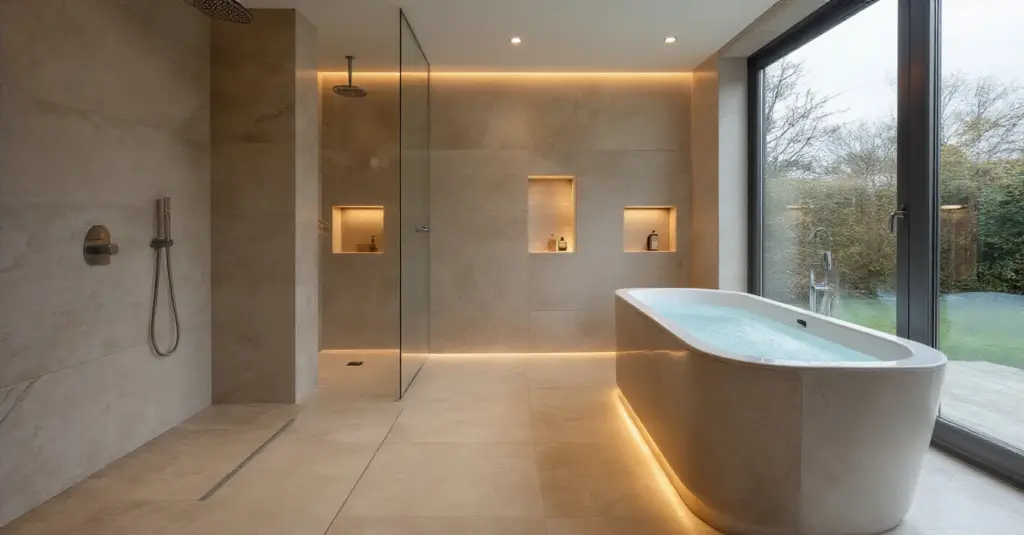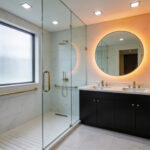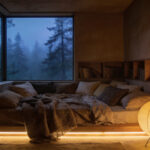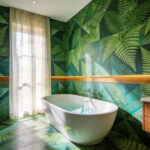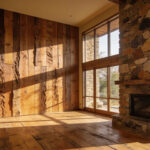You know what people always ask me, right after we’ve perfected their dream kitchen? After we’ve nailed the workflow, found the perfect island that doubles as a baking station and a homework spot, and made it the true heart of their home? They’ll lean in and say, “Nancy, this is amazing. Now… can you fix my bathroom?”
It makes perfect sense. The kitchen is the bustling, social heart of the home, where we gather and connect over food and stories. But the bathroom, especially the master bath, is the private heart. It’s your personal sanctuary. It’s where your day begins and where it washes away. And if that space is cramped, poorly lit, and cluttered, it creates a point of friction you feel every single day. I had a client once who created a world-class kitchen for hosting massive holiday feasts, only to retreat to a tiny, builder-grade bathroom that felt like an afterthought. It was a total disconnect.
So, let’s talk about it. This isn’t about just throwing money at gold-plated faucets. It’s about applying the same smart, functional design principles we use in a kitchen to create a bathroom that works beautifully, feels incredible, and supports your life, whether you’re rushing to get the kids to school or indulging in a quiet soak after a long week.
Designing the Masterpiece: Layout & Vision
Before you even think about tile or tubs, we have to get the blueprint right. Just like in a kitchen, a bad layout will frustrate you forever, no matter how beautiful the finishes are. This is about flow, function, and creating a sense of spaciousness that lets you breathe.
1. Optimizing Floor Plans for Expansive Wet Room Layouts
A wet room is just an open-concept layout for your bathroom. By waterproofing the entire space and getting rid of the clunky curb and shower door, the whole room can feel bigger, brighter, and incredibly seamless. It’s the bathroom equivalent of taking down the wall between a cramped kitchen and a dining room. It just flows.
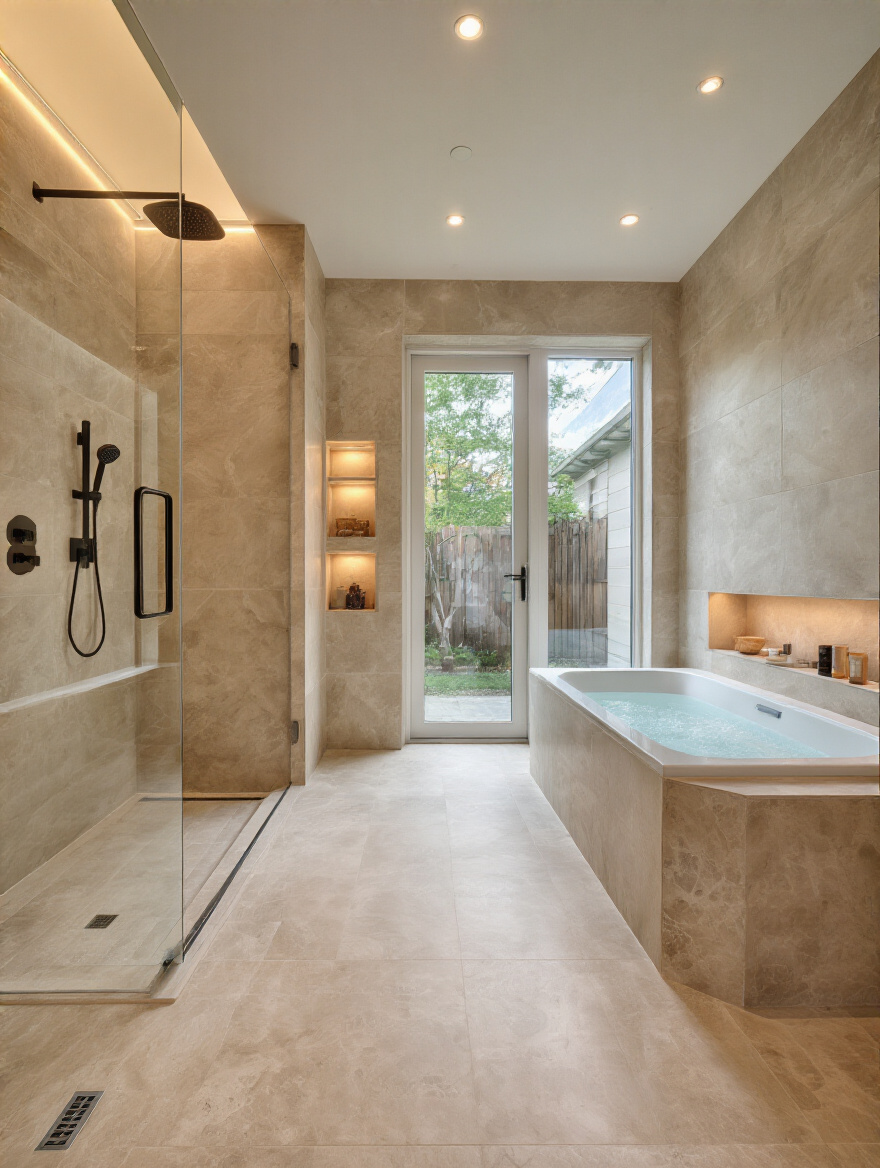
Now, everyone thinks a wet room is only for gigantic, palatial bathrooms. That’s the BS. In reality, one of the best uses for a wet room is in a moderately sized bathroom, because removing all those visual barriers—the shower curb, the glass enclosure, the metal frame—instantly makes the space feel more expansive and luxurious. My biggest tip? Use a linear drain along one wall. It looks sleek and makes it much easier for your contractor to slope the floor correctly, so you don’t end up with puddles. I learned this the hard way on an early project where we used a center drain, and getting the four-way slope perfect was a nightmare. A linear drain is a game-changer for both form and function.
With an open layout defined, the next step is designing the most-used station in the room: the vanity.
2. Designing Ergonomic Dual-Vanity Setups with Smart Storage
Can we please stop calling them “his and hers” vanities? The real point of a dual vanity is to solve the morning traffic jam. It’s about creating two fully functional, personal stations so that two people can get ready at the same time without doing that awkward elbow-bumping dance.
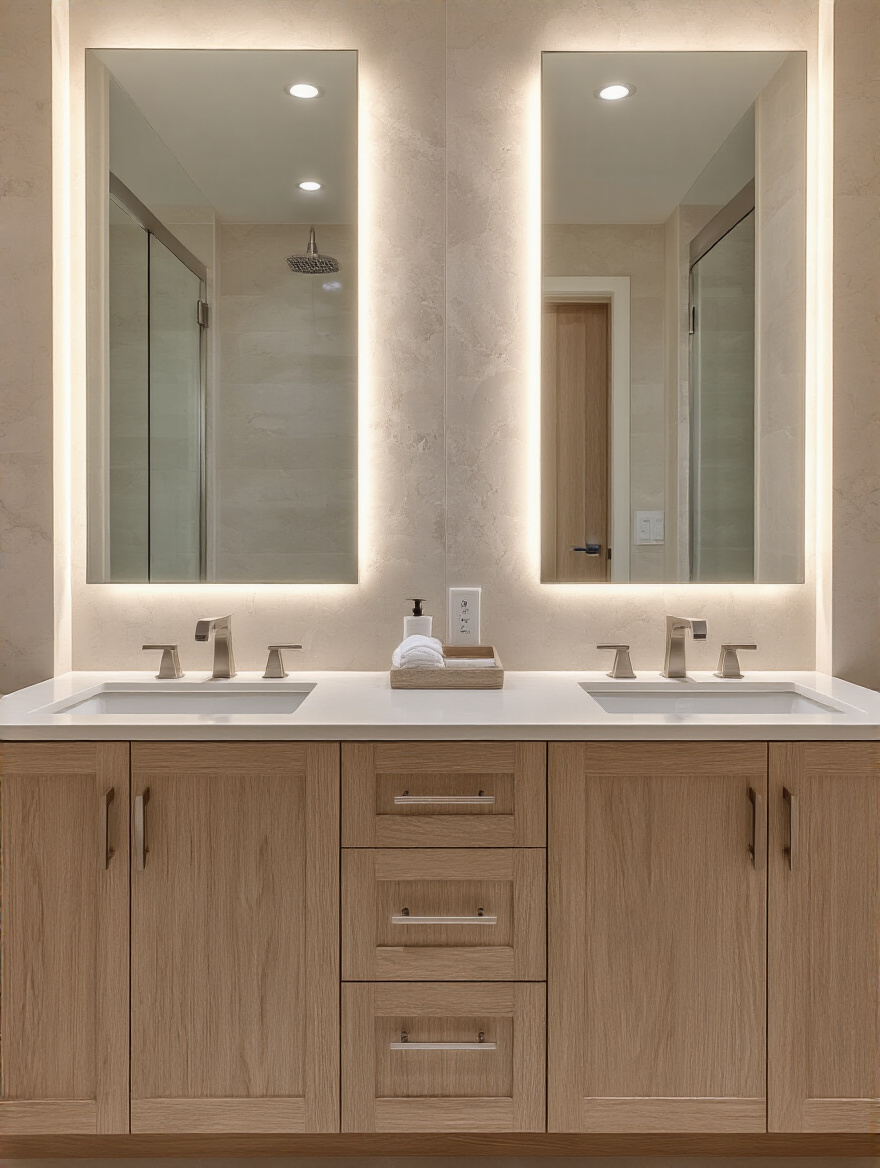
My pet peeve is seeing two identical vanities side-by-side. Your needs are not identical! Do you use a hot hair dryer and a flat iron every morning? Then your station needs integrated outlets inside a drawer to hide the cord clutter. Does your partner need a well-lit space for shaving? Then maybe their side focuses on targeted lighting and organized drawers for smaller tools. Before you design a thing, empty your medicine cabinet and drawers onto the counter. See what you actually use every day. Plan a specific, dedicated home for each of those items. That’s how you get a vanity that stays clutter-free for good.
Just as a good vanity organizes your routine, you need the right light to see what you’re doing.
3. Maximizing Natural Light and Seamless Outdoor Views
There’s a reason we all love a kitchen with a big window over the sink. Natural light just makes you feel better. It’s life-giving. The same exact principle applies to your bathroom sanctuary. Connecting this private space to the outdoors, even in a small way, is the ultimate luxury.
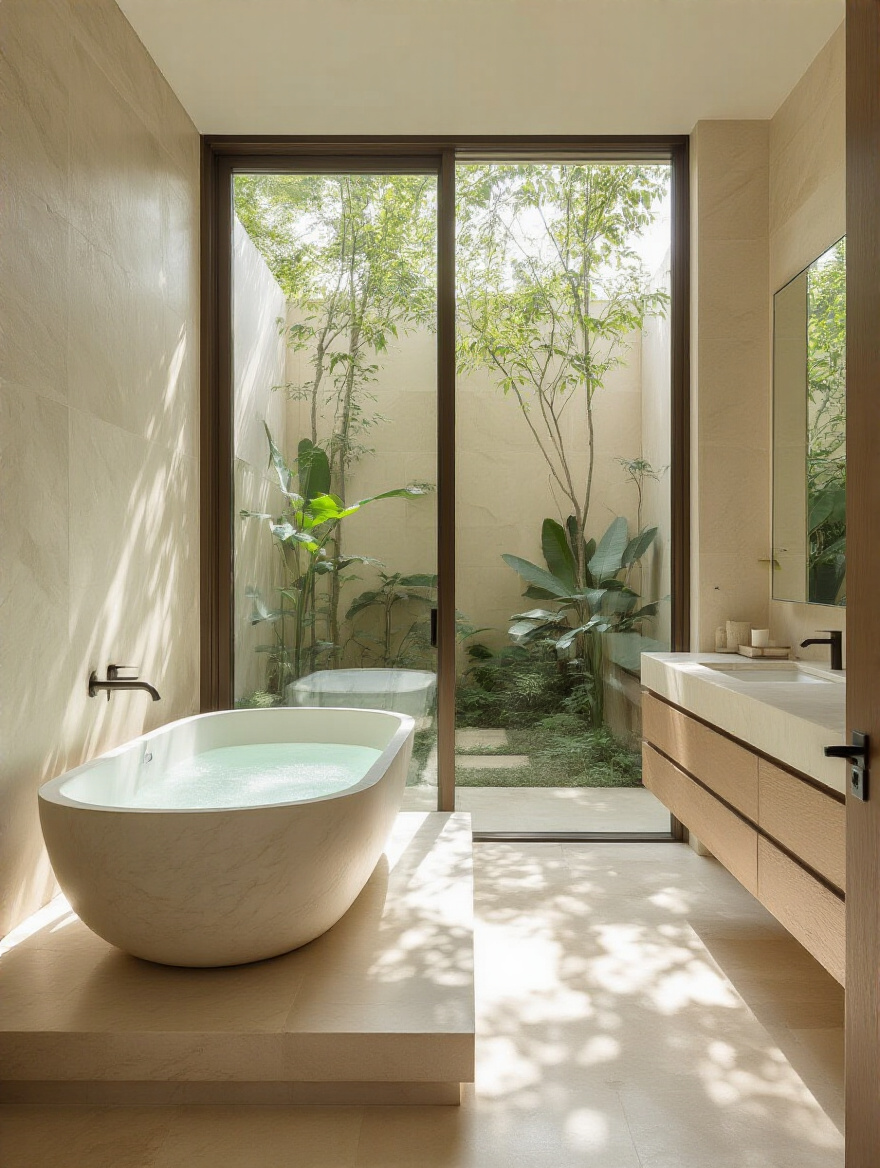
The mistake people make is thinking this means you need a floor-to-ceiling window with a view of the ocean. Most of us don’t have that! But you can be clever. A high horizontal window above the vanity can flood the room with light while maintaining complete privacy. A skylight, especially over the shower, is an absolute game-changer; showering in the rain or under the stars is an experience you can’t put a price on. I once worked on a townhouse with zero options for a side window. We installed a “solar tube” that piped natural light from the roof down into the windowless bathroom. It completely transformed the feel of the space from a cave into a bright, welcoming room.
Connecting to the outdoors is wonderful, and now we’ll talk about connecting to the rest of your home with smart, integrated technology.
4. Planning Integrated Smart Home Controls for Seamless Experience
Okay, let’s be honest. Nobody needs to check their email on their bathroom mirror. The whole point of smart tech in a bathroom should be to make the space more intuitive and relaxing—to make the technology disappear. It’s not about adding gadgets; it’s about effortless control.
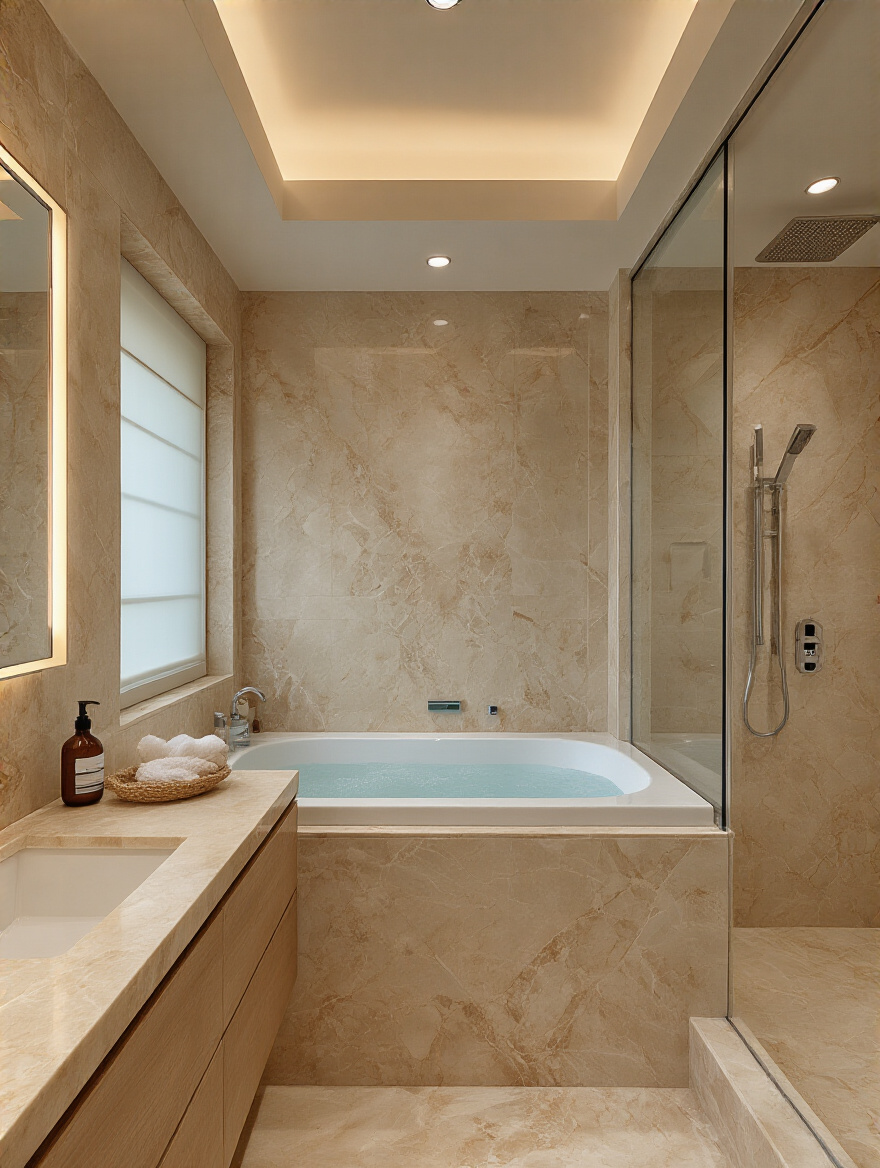
I always tell my clients to think in “scenes,” not switches. What is the experience you want? Do you want a “Morning” scene that turns on the lights to a soft glow, warms the floor, and starts playing a gentle playlist, all with a single tap or voice command? How about an “Evening Spa” scene that dims the lights, starts the steam shower, and plays a podcast? Plan the experience first, then find a single, robust system (like Lutron, Savant, or Control4) to execute it. The biggest mistake is buying a bunch of individual smart devices that all have their own apps. That just creates more digital clutter, and it’s the opposite of relaxing.
Good tech is invisible, and a good layout should make you feel like you have all the space in the world.
5. Ensuring Generous Walkway Clearance for Effortless Flow
This sounds so basic, but it’s where so many designs fail. It’s the bathroom equivalent of not being able to open your refrigerator door all the way because the kitchen island is too close. You need room to move, to dry off, to bend over, and to simply exist without feeling cramped.
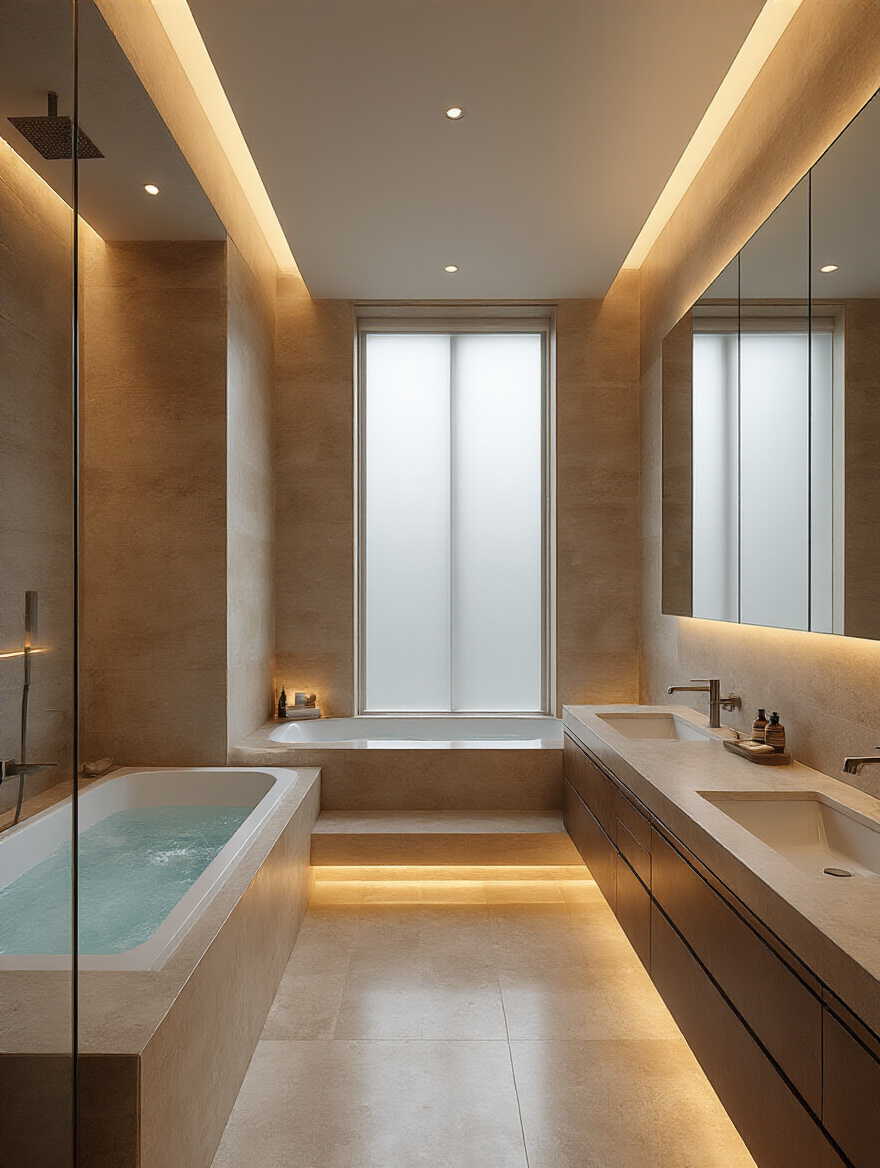
The absolute minimum walkway should be 36 inches, but if you want it to feel truly luxurious, aim for 42 to 48 inches, especially for the main path from the door to the vanity or shower. Here’s the shortcut I wish everyone knew: Use painter’s tape on the floor. Before you commit to a layout, tape out the outlines of your tub, vanity, and toilet. Then, walk around in the space. Open the imaginary doors and drawers. Have your partner stand at the other “sink.” Does it work? This simple five-minute exercise can save you from a decade of daily frustration.
Now that we have the layout down, let’s talk about the fun part—the fixtures that make the room work.
Elevating Functionality: Fixtures & Performance
Fixtures are the workhorses of the bathroom. Just like choosing the right oven or cooktop in a kitchen, these choices are about performance, hygiene, and daily delight. This is where technology and design meet to make your routines easier and more enjoyable.
6. Selecting High-Tech Smart Toilets for Unparalleled Hygiene
Look, I get it. Talking about toilets feels a bit clinical. But a smart toilet is one of those things you don’t know you need until you have one, and then you can’t imagine life without it. The warm seat on a cold morning, the bidet function that leaves you feeling incredibly clean, the hands-free lid… it’s a level of comfort and hygiene that truly elevates the entire experience.
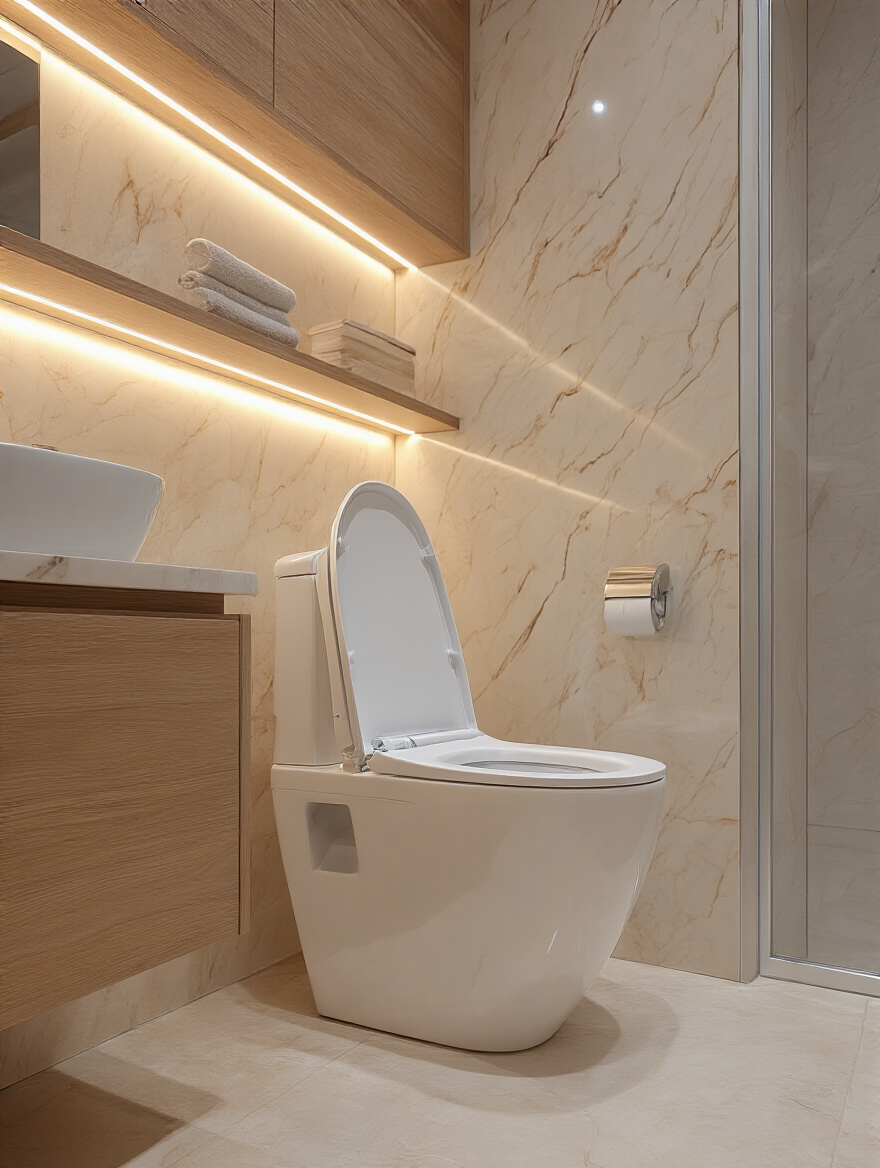
The biggest hesitation I hear from clients is about the look and the complexity. The early models were, frankly, a bit bulky and intimidating. But today’s designs are incredibly sleek and minimalist, often looking no different than a high-end conventional toilet. The real secret is to make sure your plumber and electrician are on the same page from day one. These units need a dedicated GFCI outlet placed discreetly behind the toilet. Planning this from the start is the key to a seamless, clean installation. Not planning for it is the number one cause of project delays and unsightly, tacked-on wiring.
From the most functional fixture to the most purely indulgent, let’s move to the heart of the spa experience: the tub.
7. Choosing Freestanding Sculptural Bathtubs for Striking Visuals
A beautiful freestanding tub is the grand centerpiece of a bathroom, like a stunning range hood in a designer kitchen. It’s a piece of sculpture. It sets a tone of luxury and relaxation and instantly tells you that this is a room meant for lingering and unwinding.
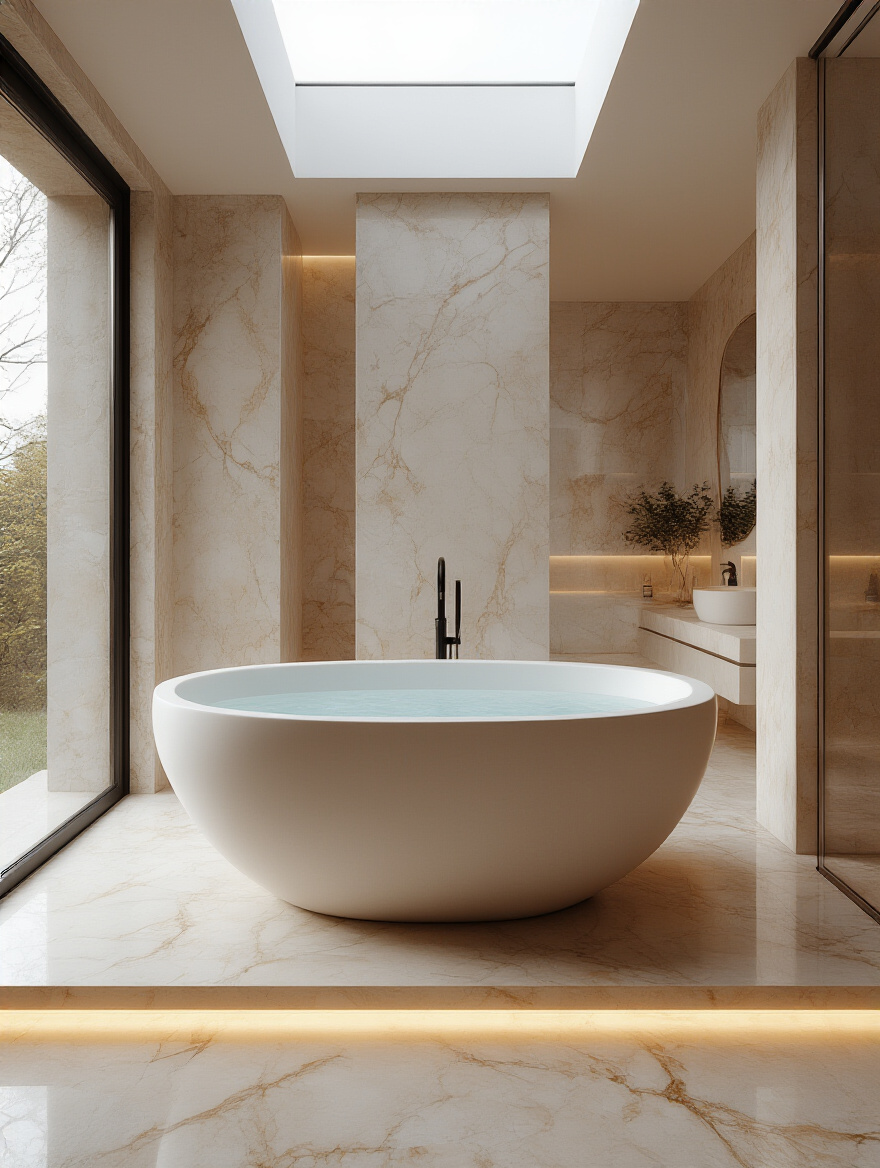
But here’s what you really need to know: material matters, and so does weight. A classic cast iron tub holds heat like a dream—your bath will stay warm forever. But a 72-inch cast iron tub filled with water can weigh over 1,000 pounds. You must have a structural engineer confirm your floor joists can handle that load. I had a client once who skipped this step, and a few months later, we noticed the grout lines in the tile cracking around the tub. It was a costly fix. Lighter options like acrylic or stone resin give you incredible shapes and a modern feel without the same structural concerns. It’s not just about looks; it’s about making a choice that works for your home’s bones.
A beautiful tub deserves a beautiful way to fill it, which brings us to the shower.
8. Implementing Personalized Digital Shower Systems with Presets
A digital shower is the ultimate in personalized comfort. It’s for the person who knows their perfect shower temperature is exactly 103 degrees, not 101 or 105. It’s about being able to create presets—a “Morning Wake-Up” with higher pressure from the main head, and a “Post-Workout” that adds the body sprays—and get that perfect experience with a single touch.
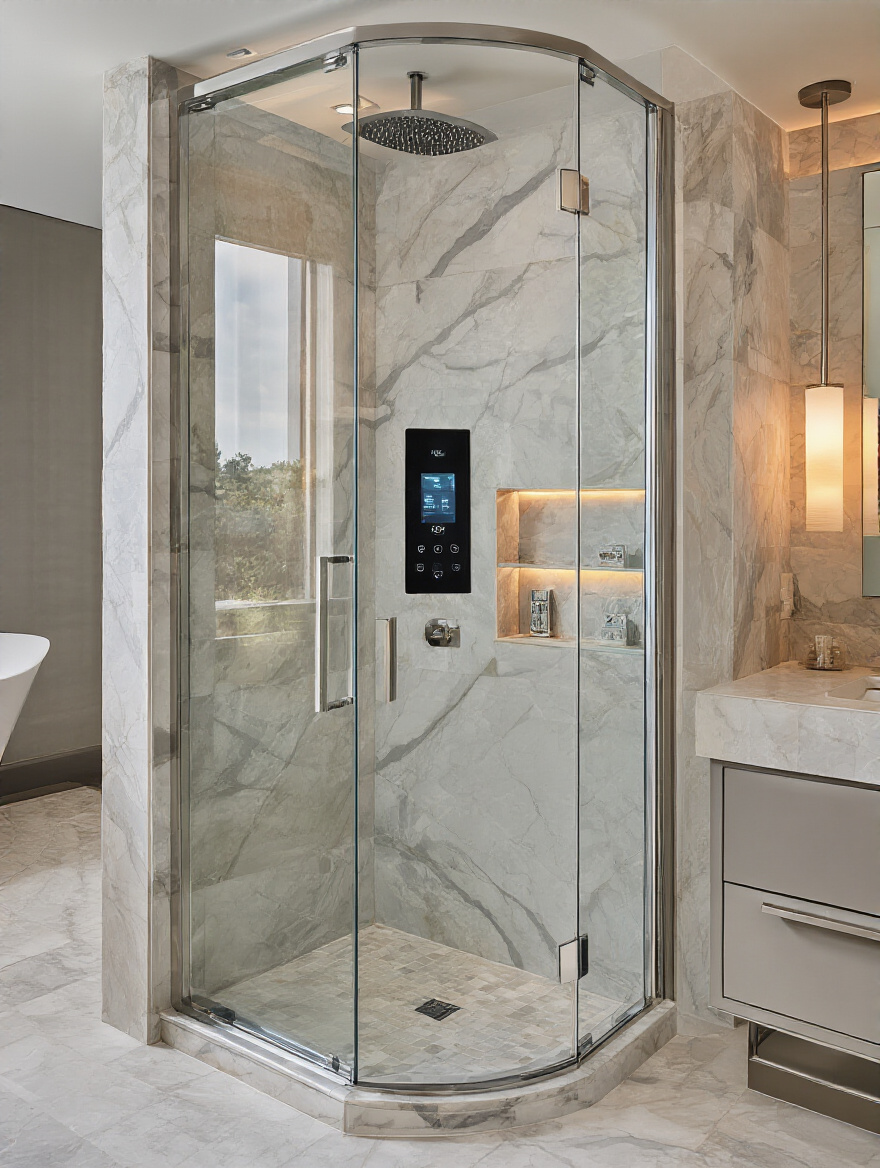
The noise you can ignore is all the bells and whistles. What actually matters is the thermostatic valve—the brain of the system. This is the part that guarantees your temperature won’t fluctuate, even if someone flushes a toilet elsewhere in the house. The shortcut is to think about how many functions you want running at the same time. Do you want the rain head and the hand shower on at once? That requires a system that can handle higher water volume and pressure. Be honest about your home’s water pressure before you invest in a system with six different outlets, or you’ll just be disappointed with a weak trickle.
From a high-tech shower to a beautifully simple faucet, clean lines are key to a modern look.
9. Discovering Sleek Wall-Mounted Faucets for Minimalist Appeal
There is nothing I love more for creating a clean, uncluttered look than a wall-mounted faucet. In the kitchen, it gives you that professional, chef-inspired vibe. In the bathroom, it turns your vanity into a serene, clean slate. Wiping down the counter is a breeze because there’s no faucet base to clean around where gunk always accumulates.
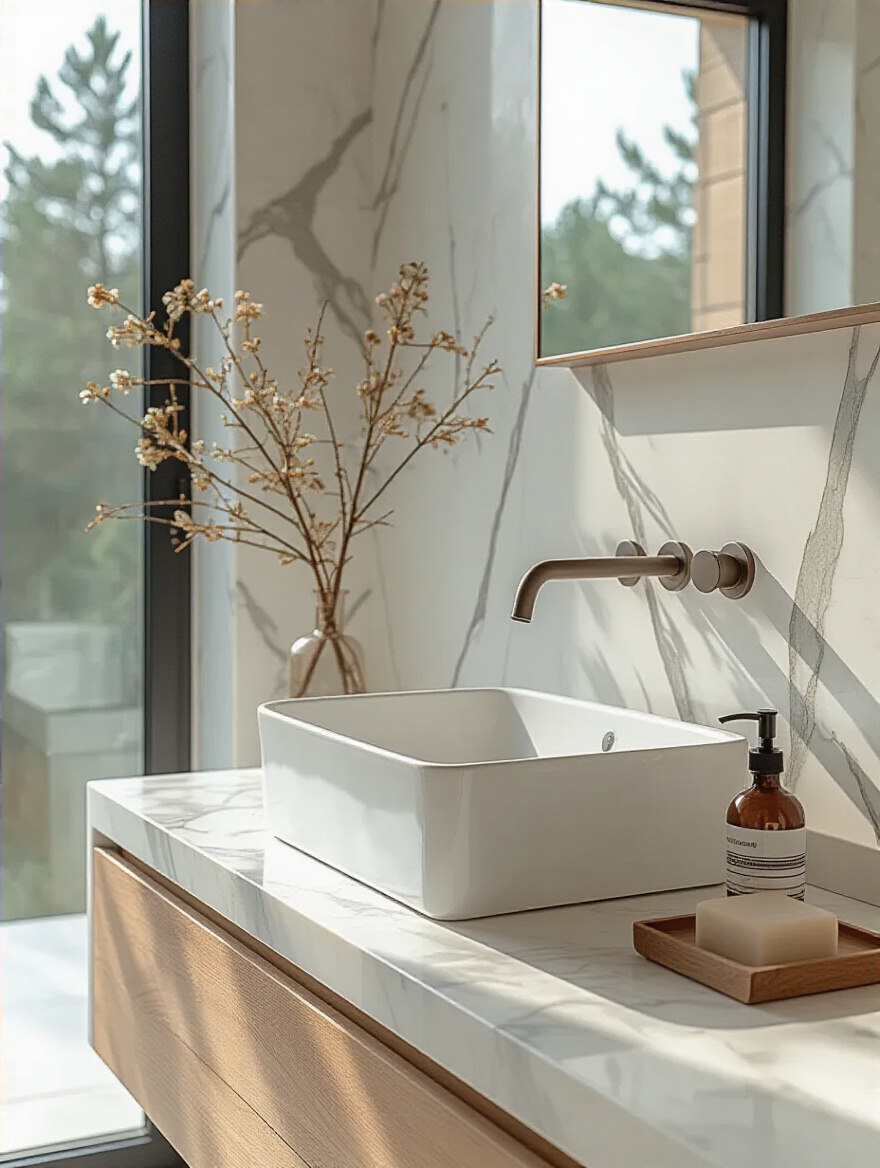
This is not a casual DIY upgrade, though. The entire valve and plumbing have to be installed inside the wall before any tile or drywall goes up. My number one rule: decide on your exact sink and faucet together, at the very beginning of the design process. The spout length needs to be perfectly matched to the sink basin to ensure the water hits the drain correctly, not the back of the sink or so far forward that it splashes everywhere. Getting this wrong is an expensive, wall-ripping-out kind of mistake.
While the faucet adds a sleek look above the counter, the next idea adds an invisible layer of comfort below your feet.
10. Installing Radiant Underfloor Heating for Ultimate Foot Comfort
Radiant floor heat is, without a doubt, the single best bang-for-your-buck luxury you can add to a bathroom. It’s not just about warm toes, although that is divine. It’s about a different kind of warmth. It heats the objects in the room, including you, from the ground up, creating a gentle, even heat without any of the drafts or noise of a forced-air vent.
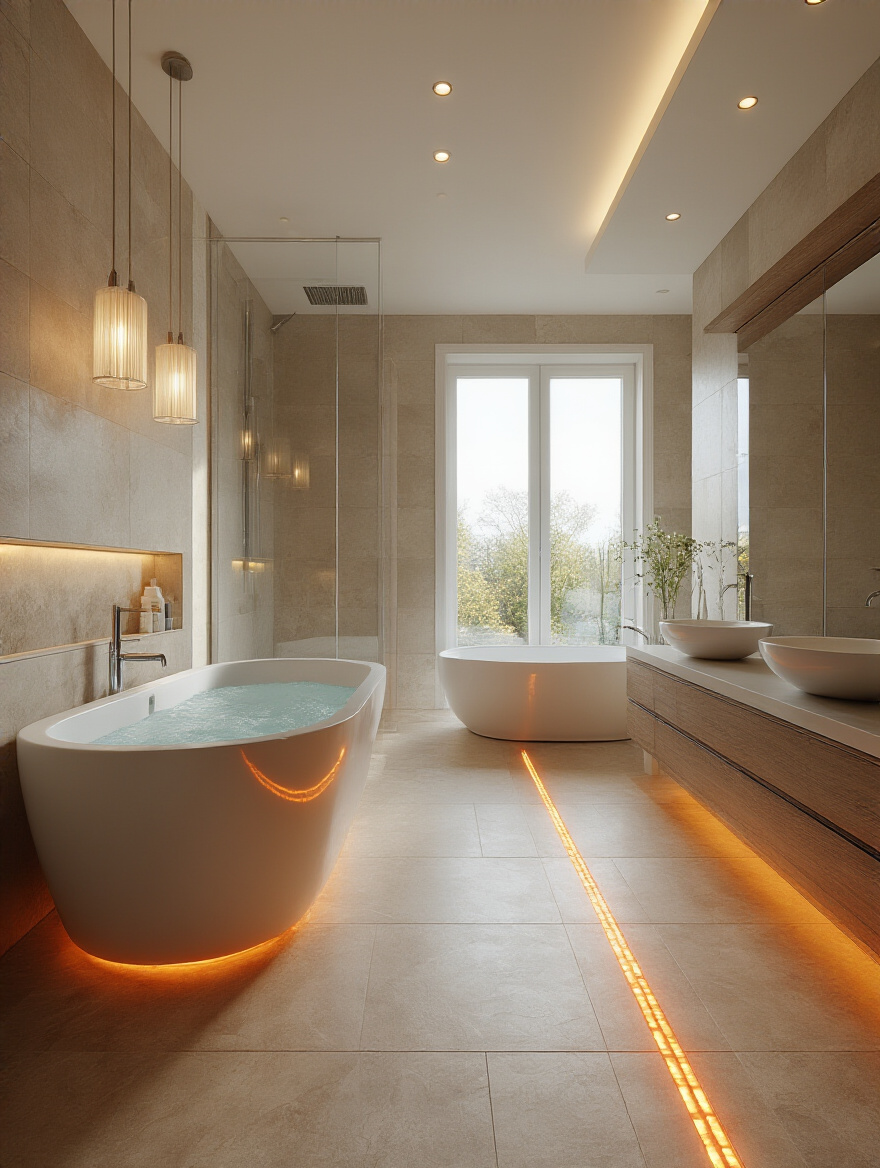
I always recommend electric mat systems for bathroom renovations. They’re relatively easy to install under the tile and can be run on a programmable thermostat. The shortcut here is the thermostat itself. Don’t skimp! Get a Wi-Fi enabled smart thermostat. You can program it to warm the floors just before you wake up, so you step into a cozy room without heating it all night long. It feels incredibly indulgent but is actually very energy-efficient. It’s a small detail that makes a world of difference to your daily comfort.
With our fixtures chosen for function and comfort, let’s talk about the materials that bring the whole vision to life.
Indulging the Senses: Materials & Finishes
This is where the soul of the room comes from. Just like the satisfying heft of a well-worn wooden cutting board or the cool smoothness of a marble countertop in a kitchen, the materials in a bathroom are all about the tactile experience. They create the mood and tell the story of the space.
11. Adopting Large-Format Porcelain Slabs for Seamless Wall Coverage
This is one of my favorite trends to come to residential design. Using huge, floor-to-ceiling porcelain slabs means you can have a shower with maybe two or three grout lines in the entire thing. It creates this monolithic, seamless look that feels incredibly clean and luxurious, like a high-end spa.
The practical benefit, and what I love most, is the cleaning. Less grout means dramatically less space for mold, mildew, and soap scum to hide. It’s a game-changer for maintenance. But this is not a job for your regular tile guy. These slabs are huge, heavy, and require specialized tools and techniques to install correctly. You need an installer who is certified in large-format panels. The BS is anyone who tells you otherwise. I’ve seen failed installations where the slabs cracked because the wall wasn’t perfectly flat, and it’s a heartbreakingly expensive mistake.
These sleek porcelain slabs create a perfect canvas, but sometimes you want a piece of art from nature itself.
12. Incorporating Unique Natural Stone Countertops and Accents
You know the first question people ask me about stone, whether it’s for a kitchen island or a bathroom vanity? “Is it going to stain?” It’s a valid fear! Choosing a unique, beautifully veined piece of natural stone is about falling in love with a piece of art, but you also have to live with its personality.
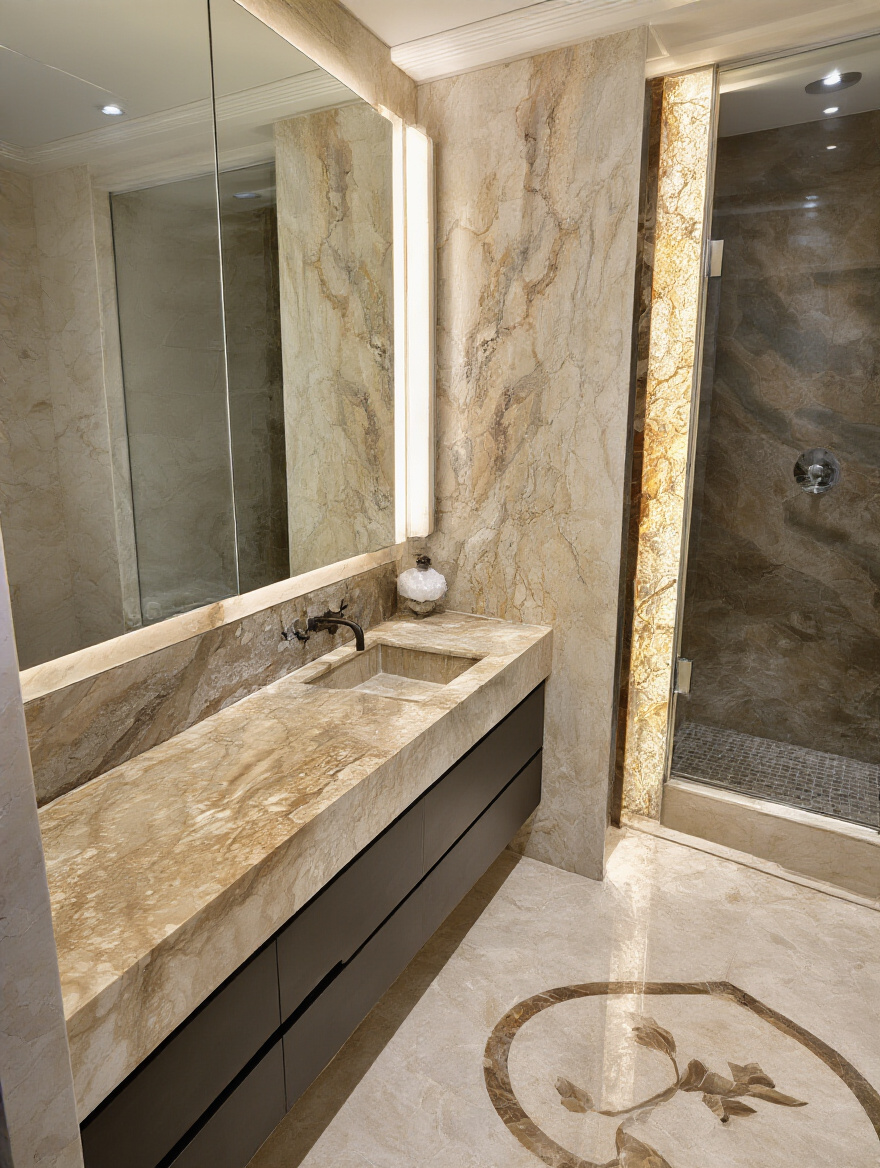
My hard-won advice is to bring home a sample of any stone you’re considering and abuse it. For a bathroom, that means leaving a puddle of water on it overnight. Spill some makeup, some colored mouthwash, a bit of hair dye. See what happens. A gorgeous, porous white marble might be stunning, but if you’re not prepared for the rigorous sealing and the risk of etching, you might be happier with a more bulletproof quartzite. Let the material’s performance guide your choice just as much as its beauty. A feature wall of dramatic, book-matched stone behind a tub can be absolutely breathtaking, as long as you know what you’re signing up for.
From the cool beauty of stone, we move to the organic warmth of wood.
13. Exploring Sustainable reclaimed wood or Exotic Veneer Accents
Bringing wood into a bathroom instantly adds warmth, texture, and a sense of history. It’s a beautiful way to balance all the hard, cold surfaces of tile and stone. I love using a reclaimed wood vanity or floating shelves to add a touch of organic, soulful character.
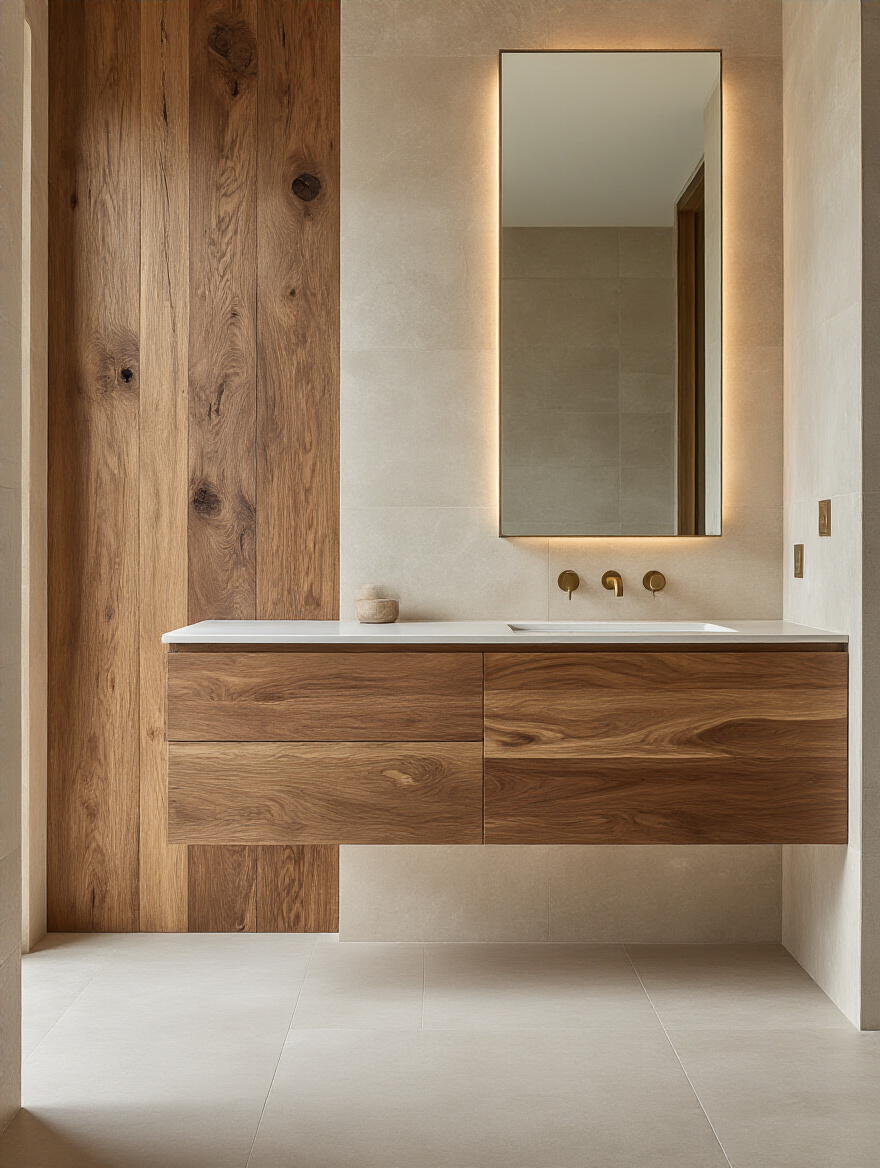
The key, obviously, is moisture. You can’t just put any piece of wood in a bathroom and hope for the best. The secret is in the finish. The wood must be sealed with a high-quality marine-grade varnish—the same kind of sealant used on boats. This creates an impenetrable barrier against humidity and splashes. Also, your bathroom’s ventilation is non-negotiable here. A powerful, quiet exhaust fan isn’t a luxury; it’s a necessity to protect your investment in these beautiful, natural materials.
Wood brings character, but for a different kind of organic texture, plaster can completely change the feel of your walls.
14. Selecting Textured Plaster Finishes for Organic Wall Depth
Forget flat, boring paint. Textured plasters like Tadelakt or Venetian plaster give walls a depth and luminosity that paint can never replicate. The way the light plays across the subtly uneven surface creates a soft, shifting beauty that makes the room feel alive and ancient, all at once. It’s a truly artisanal finish.
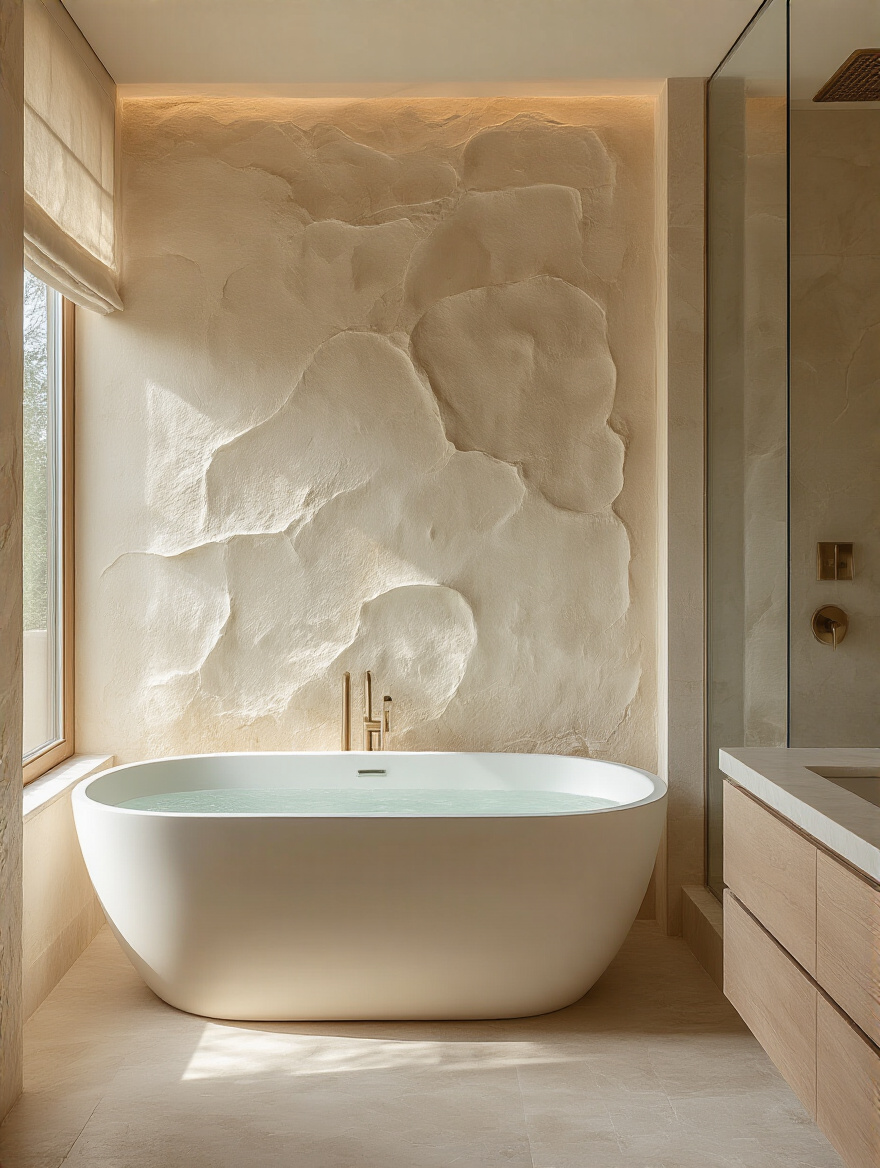
The absolute master of this is Tadelakt, a traditional Moroccan plaster that is naturally waterproof. It’s polished with a stone and sealed with olive oil soap, creating a seamless, water-repellent surface that can be used right inside a shower. It’s breathtaking. But this is the definition of “don’t try this at home.” The application is an art form that takes years to master. You must hire a specialist with a portfolio you can see and touch. A poorly applied plaster finish will crack and fail, but a masterfully applied one will last a lifetime and be the soul of your entire bathroom.
After adding texture to the walls, it’s time to hang a mirror that does more than just reflect.
15. Specifying Integrated LED Backlighting for Floating Mirrors
A backlit mirror is such a smart, multi-tasking design element. It provides a soft, ambient glow for the whole room, which is much more flattering and relaxing than harsh overhead lights. And because the light comes from behind the mirror, it provides fantastic, shadow-free illumination for grooming tasks.
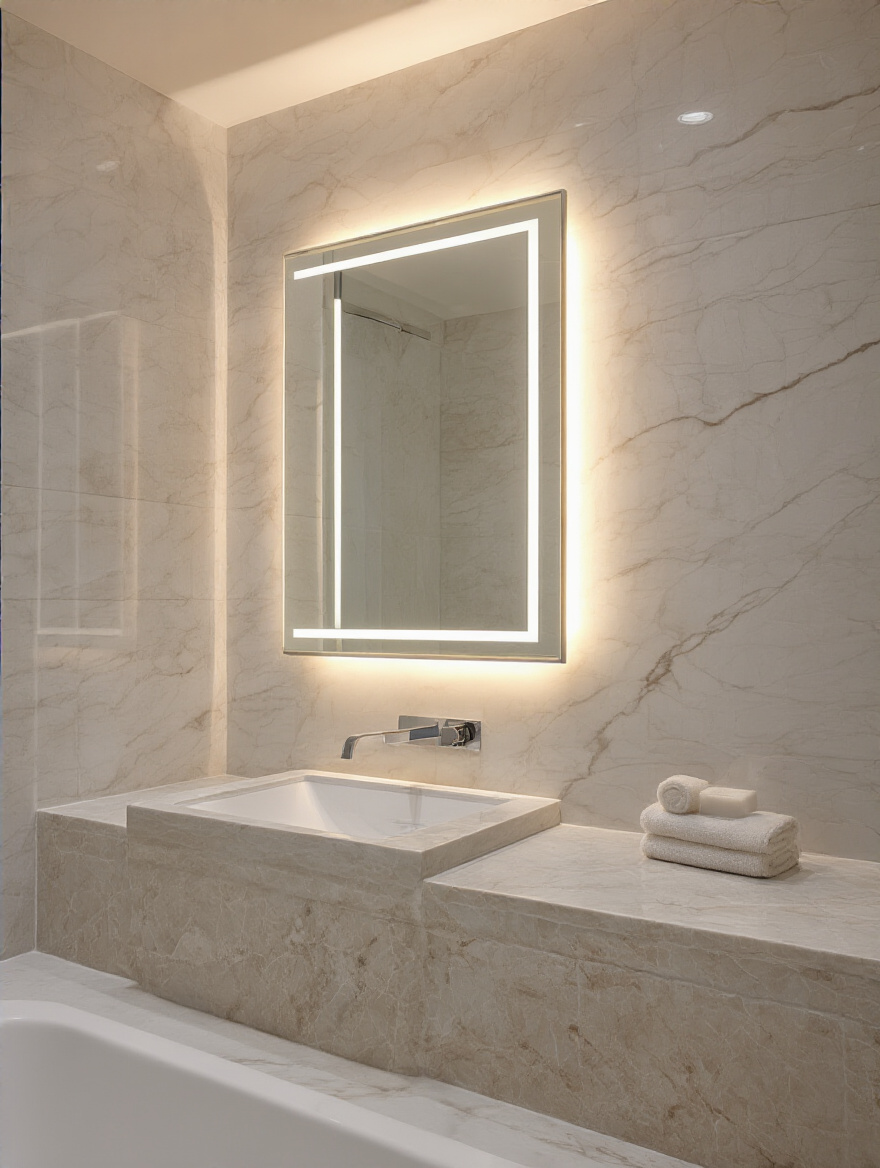
Here’s the shortcut to getting it right: pay attention to the CRI, or Color Rendering Index. It’s a number from 0-100 that tells you how accurately the light reveals color. For a bathroom, you need a CRI of 90 or higher. Anything less, and your skin tones will look off, making it impossible to match foundation or see yourself clearly. Also, insist on a dimmer. That soft glow is perfect for a midnight trip to the bathroom, but you’ll want to be able to crank it up to full brightness when you’re getting ready in the morning.
With the key elements in place, it’s time to layer in the technology that makes it all work together seamlessly.
Illuminating & Integrating: Ambiance & Smart Tech
This is the final layer of polish. Good lighting can make or break a space, and smart integration ensures your sanctuary is always ready for you. This is about creating a mood and making sure the practical side of life—clutter and all—disappears from view.
16. Curating Dynamic Layered Lighting with Dimmable Controls
You wouldn’t light a kitchen with a single fluorescent tube, right? You have under-cabinet lights for tasks, pendants over the island for focus, and recessed lights for overall ambiance. Your bathroom deserves the same thoughtful, layered approach.
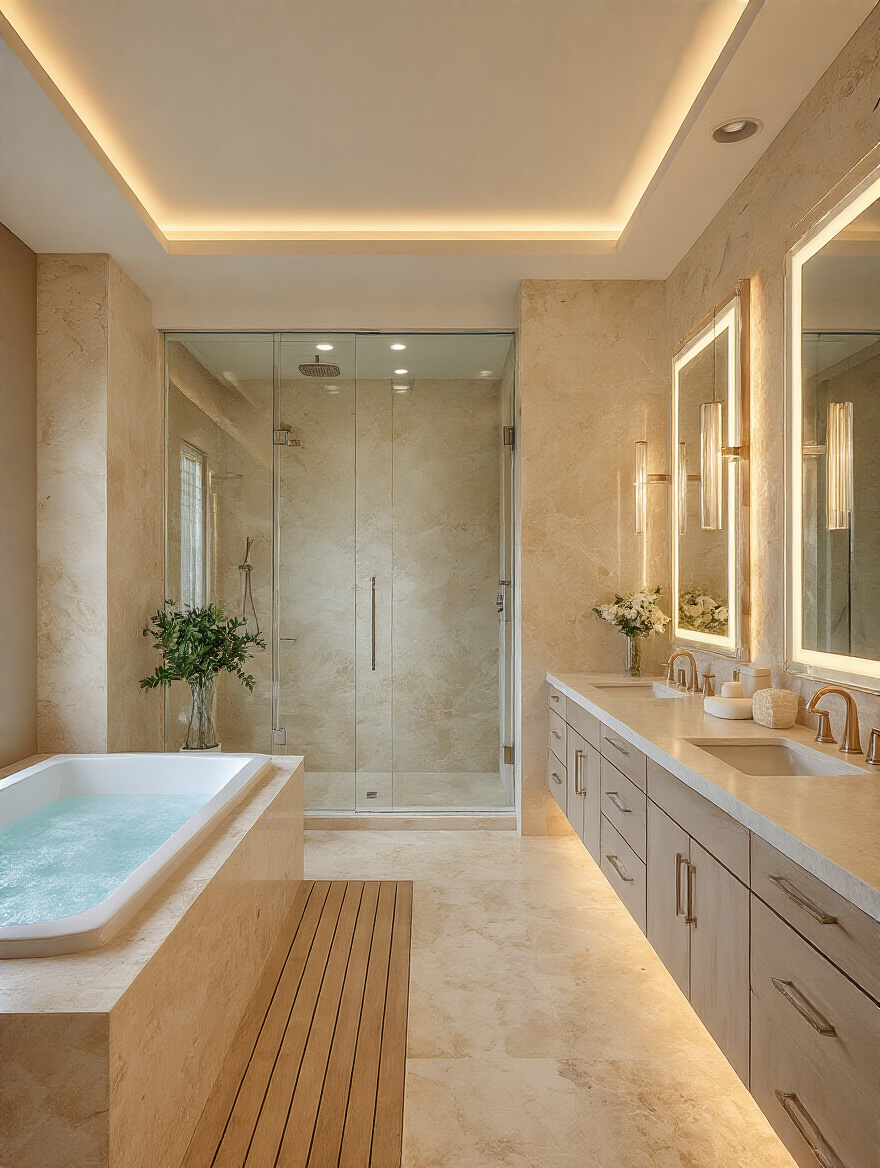
Think of it in three layers. First, ambient light: the overall illumination, like a central fixture or the glow from your backlit mirror. Second, task light: bright, focused light right where you need it, like sconces on either side of the mirror. Third, accent light: the fun stuff, like a light washing over a textured wall or a small spotlight on your freestanding tub. The crucial part? Put every single one of those layers on its own dimmer switch. This is what gives you the power to transform the room from a bright, functional space into a dimly lit, restorative grotto with the slide of a finger.
Light sets the visual mood, but what about the sound?
17. Integrating High-Fidelity, Moisture-Resistant In-Ceiling Audio
Music, podcasts, or even just the sound of gentle rain can completely change the atmosphere of your bath or shower. But a portable speaker sitting on the counter with a charging cord ruins the clean, sanctuary vibe we’re trying to create. The solution is high-quality, moisture-resistant speakers built right into the ceiling.
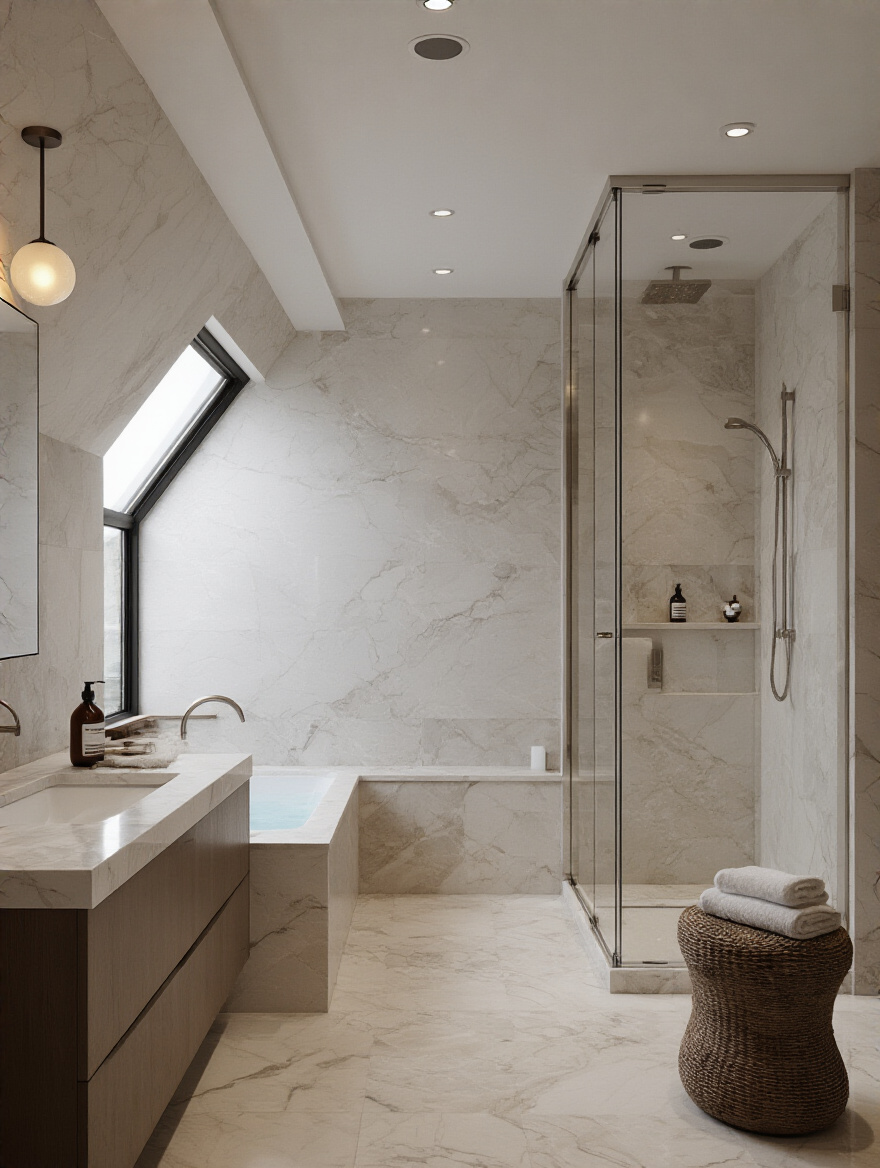
The non-negotiable part of this is the IP rating, which stands for Ingress Protection. You need speakers that are specifically rated for wet or steamy environments (look for IPX4 or higher) to prevent them from failing due to moisture. The biggest mistake people make is trying to save a few bucks by using standard in-ceiling speakers. They will corrode and die, guaranteed. A proper set of marine-grade speakers, professionally installed, will give you crystal-clear, invisible sound that will last for years. It’s the ultimate stealth luxury.
From invisible sound, we move to a mirror that’s much more than it seems.
18. Installing Anti-Fog Smart Mirrors with Integrated Displays
Okay, while I said nobody needs email on their mirror, the anti-fog feature is a different story. It’s a simple heating pad behind the glass that keeps a section of your mirror crystal clear, even after the hottest shower. It’s a small, practical luxury that you will appreciate every single day.
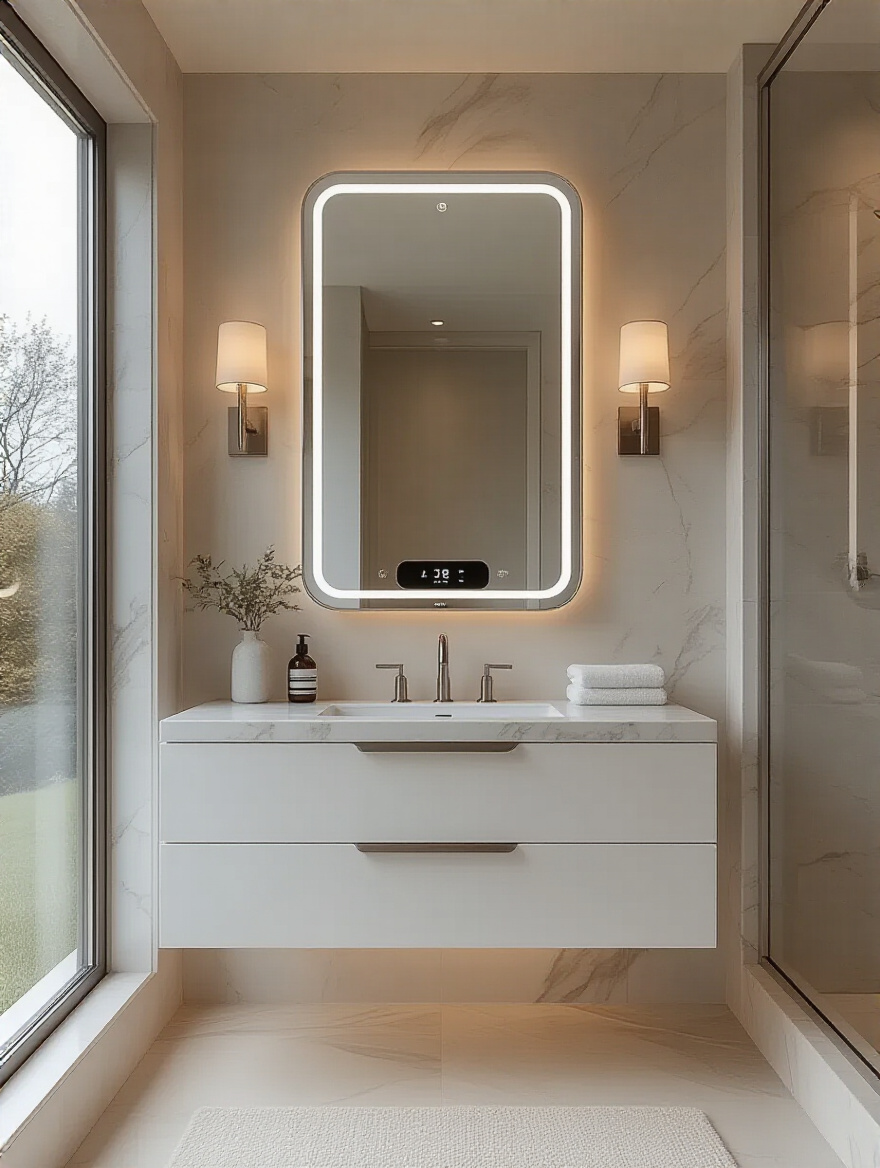
If you are going for a model with an integrated display, the most useful feature, in my opinion, isn’t the news feed—it’s the ability to act as a control panel for your other smart tech. Imagine tapping a small icon on the mirror itself to dim the lights or change your music playlist. This helps keep your walls clean and free of extra keypads, reinforcing that minimalist aesthetic. Just make sure the mirror can integrate with the central smart home system you chose earlier, otherwise you’re back to having another separate, frustrating gadget.
All this tech is great, but it can’t solve the biggest enemy of a serene space: clutter.
19. Crafting Bespoke Hidden Storage for Clutter-Free Aesthetics
A bathroom counter covered in bottles, tubes, and cords is the visual equivalent of a noisy alarm clock. It’s stressful. The only real solution is creating a dedicated, hidden home for every single thing. True luxury isn’t about having more space; it’s about using the space you have more intelligently.
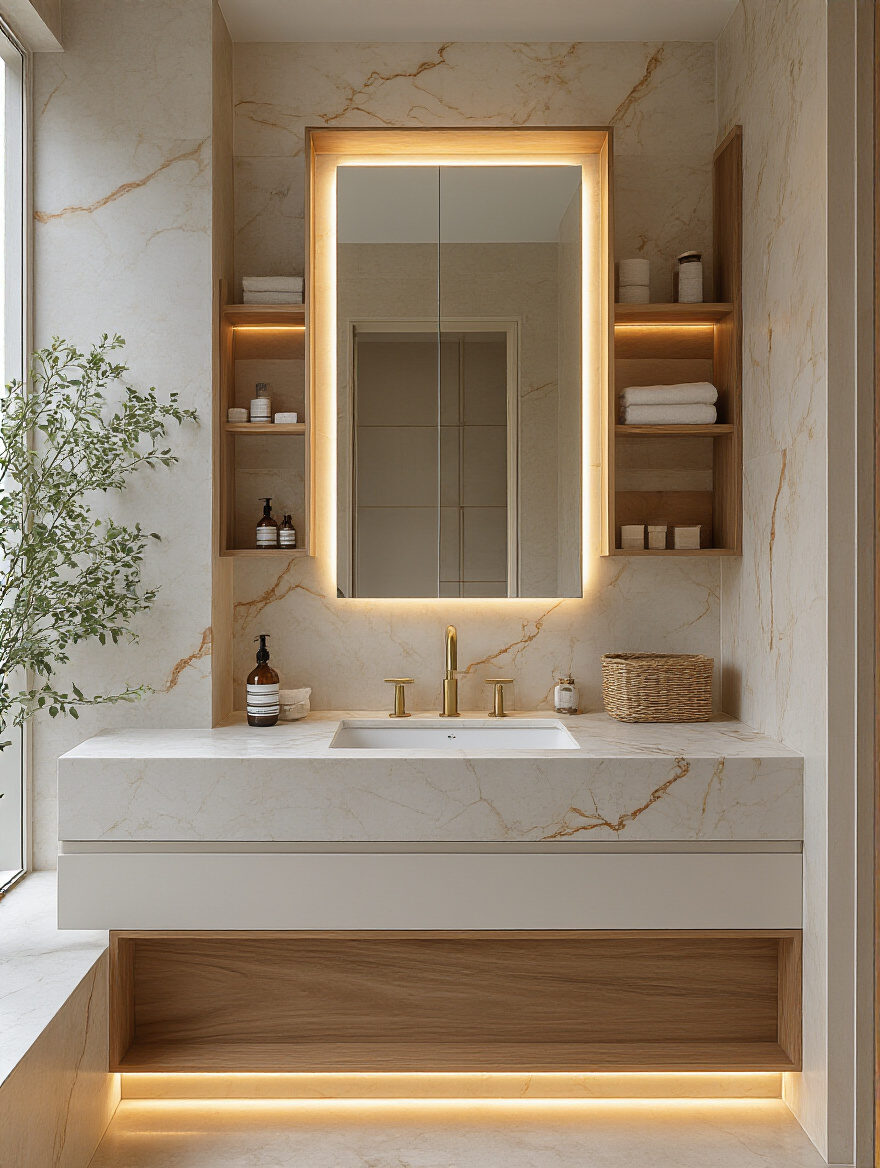
My favorite trick is to use the space between the wall studs. You can create a surprisingly deep, recessed cabinet behind the mirror or a tall, narrow niche next to the shower for shampoo bottles. Another pro tip: build your vanity with a “toe-kick drawer.” It’s a shallow, hidden drawer at the very bottom of the cabinet, perfect for storing a scale or extra cleaning supplies. It’s found space you never knew you had. A great cabinet maker is your best friend here; they can help you find and build these hidden spots for a truly custom, clutter-free result.
With the practicalities handled, let’s explore the final touches that turn a bathroom into a true wellness retreat.
Ultimate Retreat: Wellness & Bespoke Features
This is the pinnacle. These are the features that say, “This space is dedicated to my health and well-being.” They transform your bathroom from a place you have to be into a place you want to be—a personal spa designed just for you.
20. Adding a Private Infrared Sauna or Integrated Steam Shower Pod
Adding a personal sauna or steam shower is the ultimate commitment to home wellness. It brings the therapeutic benefits of a world-class spa right into your daily routine. A steam shower is wonderful for respiratory health and skin hydration, while an infrared sauna provides a deep, detoxifying sweat that can soothe sore muscles.
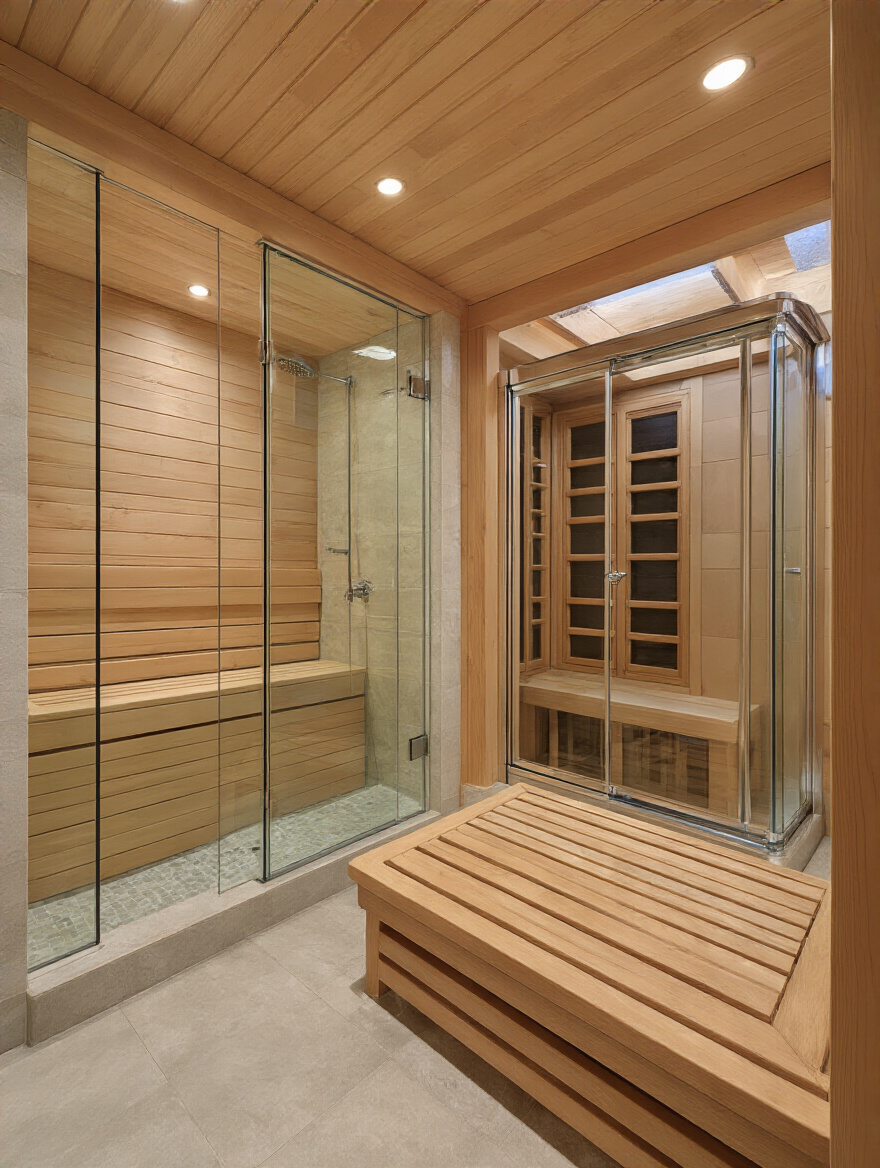
The decision between the two often comes down to space and infrastructure. A steam shower can be integrated fairly seamlessly into a new shower enclosure, but it requires a vapor-proof enclosure, specific plumbing for the steam generator, and excellent ventilation. An infrared sauna is often a self-contained unit, but it requires more floor space and a dedicated 220V electrical circuit. This is a decision to make early in the planning process with your architect and builder. Don’t let anyone tell you it’s a simple add-on; proper installation is critical for both safety and performance.
After a therapeutic heat session, you shouldn’t have to wander to the kitchen for a drink.
21. Designing a Dedicated Hydration Bar or Mini-Refreshment Station
This might sound over-the-top, but hear me out. Having a small, integrated station with a silent mini-fridge and a built-in water dispenser in your master suite is an absolute game-changer. It means you can have a cold glass of water in the middle of the night, a cup of herbal tea after your bath, or your morning collagen smoothie without ever leaving your sanctuary.
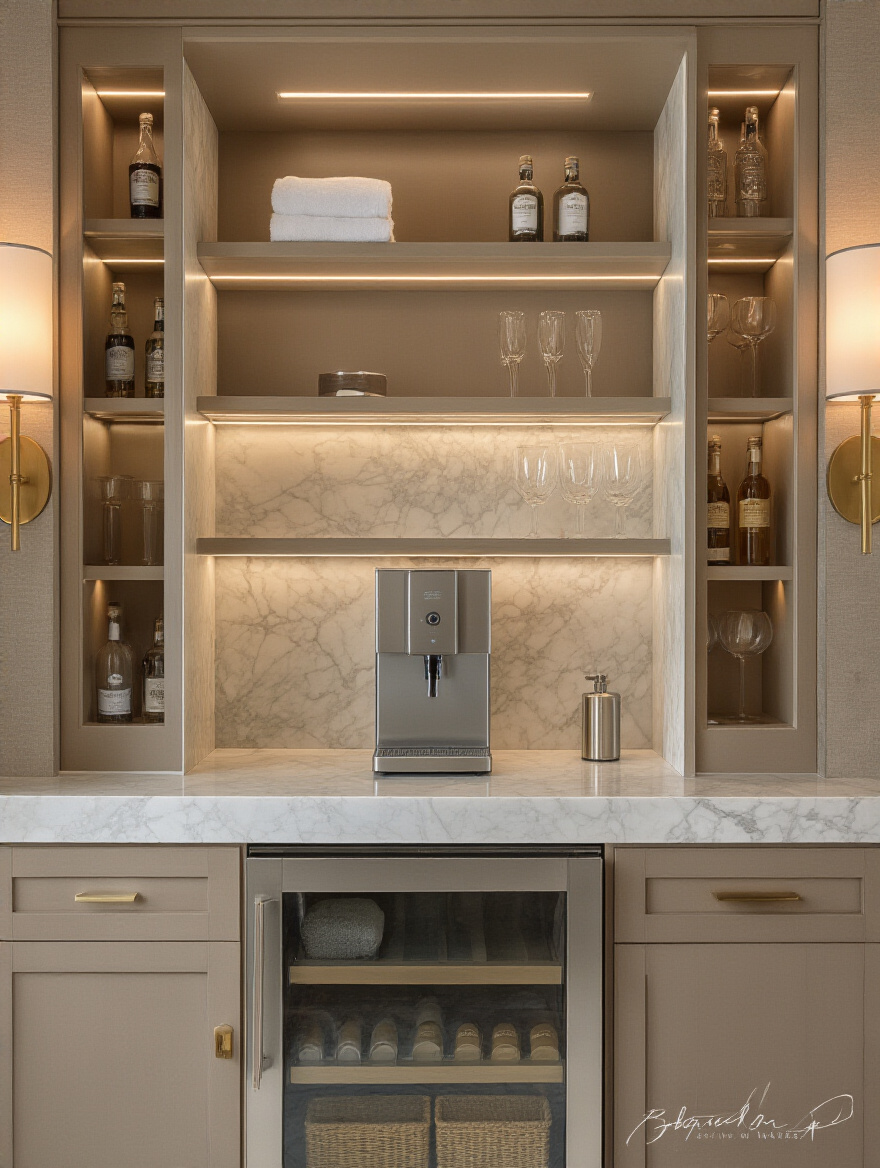
This feature is all about seamless integration. I love hiding a small fridge behind custom cabinetry that matches the vanity. A single “beverage faucet” can dispense both filtered cold water and instant hot water. It’s these thoughtful details that elevate a bathroom from a collection of fixtures to a holistically designed experience. It’s about anticipating your own needs and creating a space that cares for you.
And for the final touch, we’ll talk about a technology that offers both connection and complete privacy at the touch of a button.
22. Selecting Automated Electrochromic Privacy Glass for Windows
This is straight out of a James Bond movie, and it’s brilliant. Electrochromic, or “smart,” glass can switch from perfectly clear to completely opaque in seconds. It allows you to have a huge window in your bathroom—to enjoy a view of the garden from the tub, for example—with the ability to have instant, total privacy whenever you want it, without the fuss of blinds or curtains.
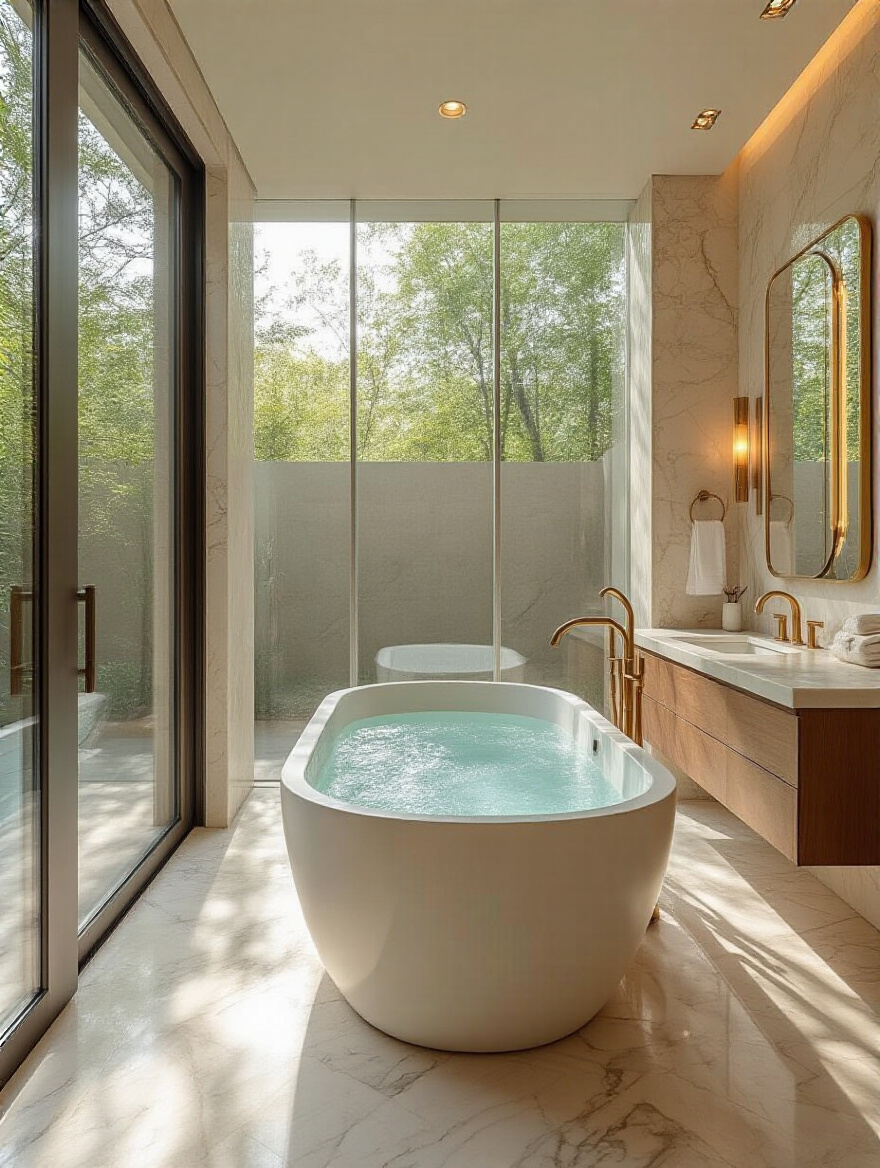
This is high-level tech that needs to be planned from the very beginning, as the glass needs to be wired into your home’s electrical system. It’s a significant investment, but for the right space, it’s an unparalleled solution. The magic lies in integrating it with your smart home scenes. Imagine your “Evening Spa” scene not only dimming the lights and starting the music but also turning the window opaque. It’s the ultimate blend of openness and seclusion, and the perfect final touch on a true dream bathroom.
Crafting Your Sanctuary: The Ultimate Luxury
So there you have it. From the big-picture layout to the tiniest hidden drawer, creating a dream bathroom is about making a series of smart, intentional choices. It’s about designing a space that flows with your life, supports your well-being, and provides a daily dose of calm in a chaotic world. It’s proof that great design isn’t a luxury; it’s essential for a better life.
The first step is always to think about how you want to feel in the space. Serene? Energized? Pampered? Start with that feeling, and then work with a team of professionals who can help you choose the right elements to bring that vision to life. Your sanctuary is waiting.
