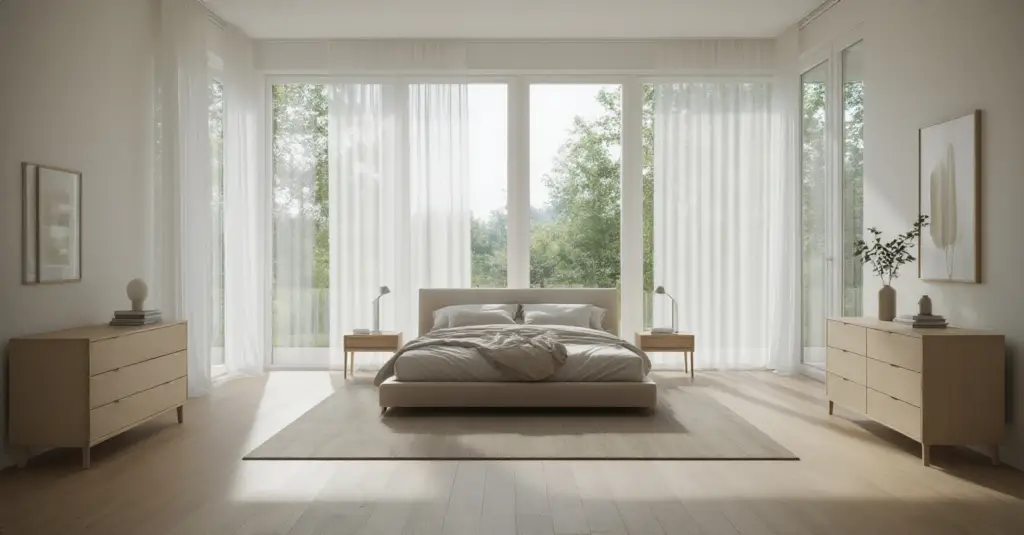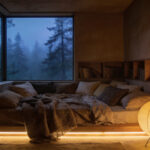Can we talk about why so many people with incredible taste have bedrooms that feel… anxious? I see it all the time. You’ve got the gorgeous, ethically-sourced linen sheets, the perfect minimalist dresser you hunted down for months, and a mattress that costs more than my first car. Yet, when you walk into the room, something is subtly off. It doesn’t feel like a sanctuary. It feels like a storage unit for beautiful, expensive things.
Here’s the secret no one tells you: A restorative bedroom has almost nothing to do with what you buy. It’s about where you put it. The flow of a room, the subconscious signals it sends your brain—that’s the stuff that actually dictates whether you feel calm or chaotic. Your furniture is having a silent conversation with your nervous system, and right now, it might be screaming. So let’s teach it to whisper calming, sweet nothings instead. Forget buying more; we’re going to fix the feeling by rethinking the flow.
Mastering the Blueprint: Foundational Steps for Bedroom Layout (Part 1)
Before you even think about pushing a nightstand across the floor, we have to do the “boring” work. And I know, you’re busy, but I promise you, these first few steps are the difference between a room that works and a room you’re constantly fighting with. This is the strategic thinking that prevents bruised shins and that sinking feeling when your new dresser blocks the closet door.
1. Measure Your Room Accurately: Define Usable Space
Okay, don’t roll your eyes. I know measuring feels like homework, but it’s the single most important step. It’s the gatekeeper that prevents the expensive, soul-crushing mistake of buying furniture that doesn’t fit. I once had a client who bought a stunning custom bed frame, only to realize it couldn’t make the turn into their bedroom. Measure the room, yes, but also measure the doorways, the hallways, and the turning radiuses.
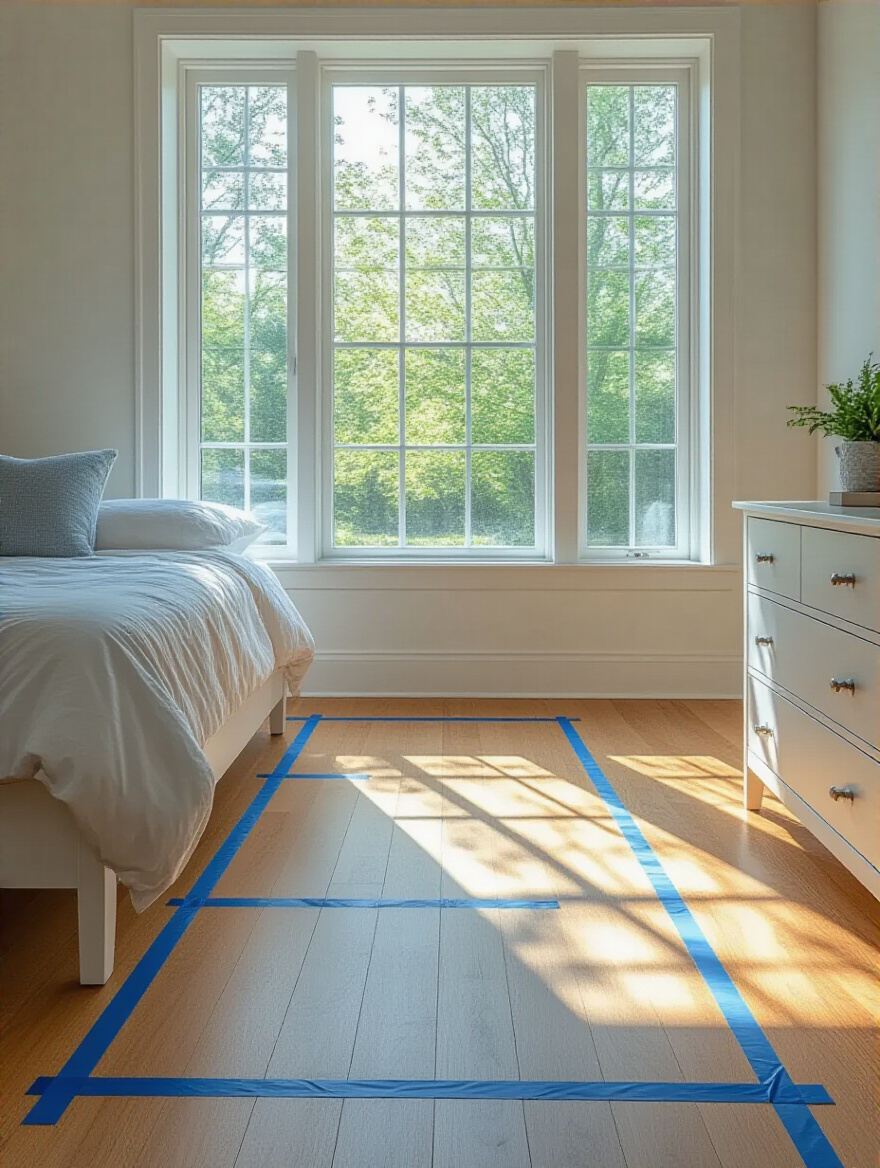
The real story here is about creating a “truth map” of your space. Document every window, outlet, vent, and door swing. This isn’t just about avoiding disaster; it’s about discovering hidden potential. Knowing the exact distance between the window and the corner might reveal the perfect spot for that tall, narrow bookcase you love. It’s a five-minute job that saves you weeks of frustration.
Once you’ve got your “truth map,” you’ll start to see your room not as a box, but as a system of opportunities and constraints. This clarity is the foundation for every smart decision you’ll make from here on out.
2. Map Out Main Traffic Pathways for Effortless Movement
Ever feel a tiny, inexplicable spike of stress when you have to squeeze past the foot of your bed to get to the closet? That’s your brain reacting to a blocked pathway. We are biologically wired to feel safer when we can move freely. Your bedroom layout needs to honor that ancient instinct by providing clear, generous traffic routes.
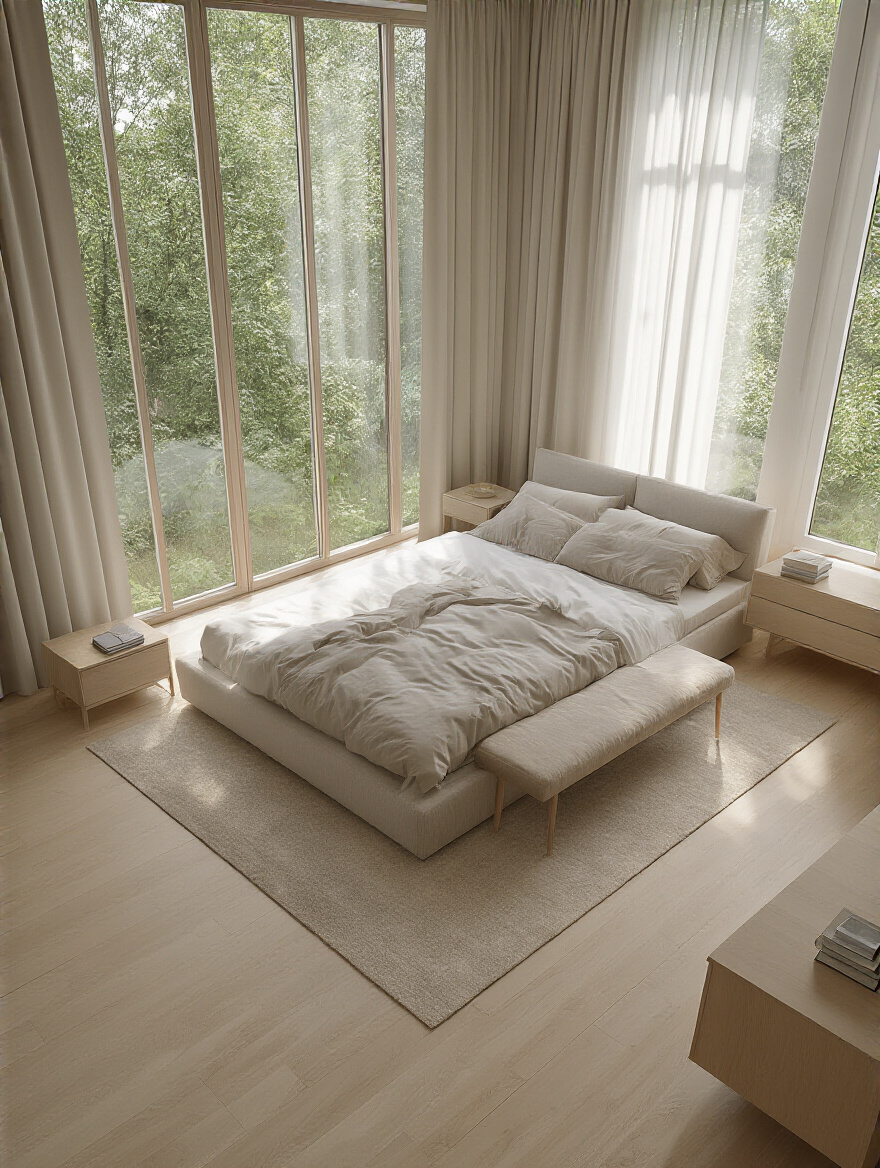
Think of it as creating rivers of empty space. The main path, from the door to the far side of the bed, should be your Mississippi—wide and easy, ideally 36 inches. Other paths, like between the bed and the wall, can be smaller tributaries, but they still need to flow, around 24-30 inches. Before you move a thing, take some painter’s tape and mark these rivers on your floor. Walk them. Does it feel effortless? Or are you bracing for impact? That feeling is your answer.
This isn’t just about avoiding bumps and bruises; it’s about giving your mind a clear path, too. When your movement is fluid and easy, your mental state follows. A cluttered path equals a cluttered mind.
3. Identify Your Bed’s Ideal Focal Point for Visual Harmony
Your bed is the king or queen of the room. Period. Every other piece of furniture is a member of its court. The biggest mistake people make is not giving the bed the wall it deserves, leaving it to feel like an afterthought. Your eye craves a visual anchor when it enters a space; it’s a psychological need for order. Giving the bed the role of focal point satisfies that need instantly.
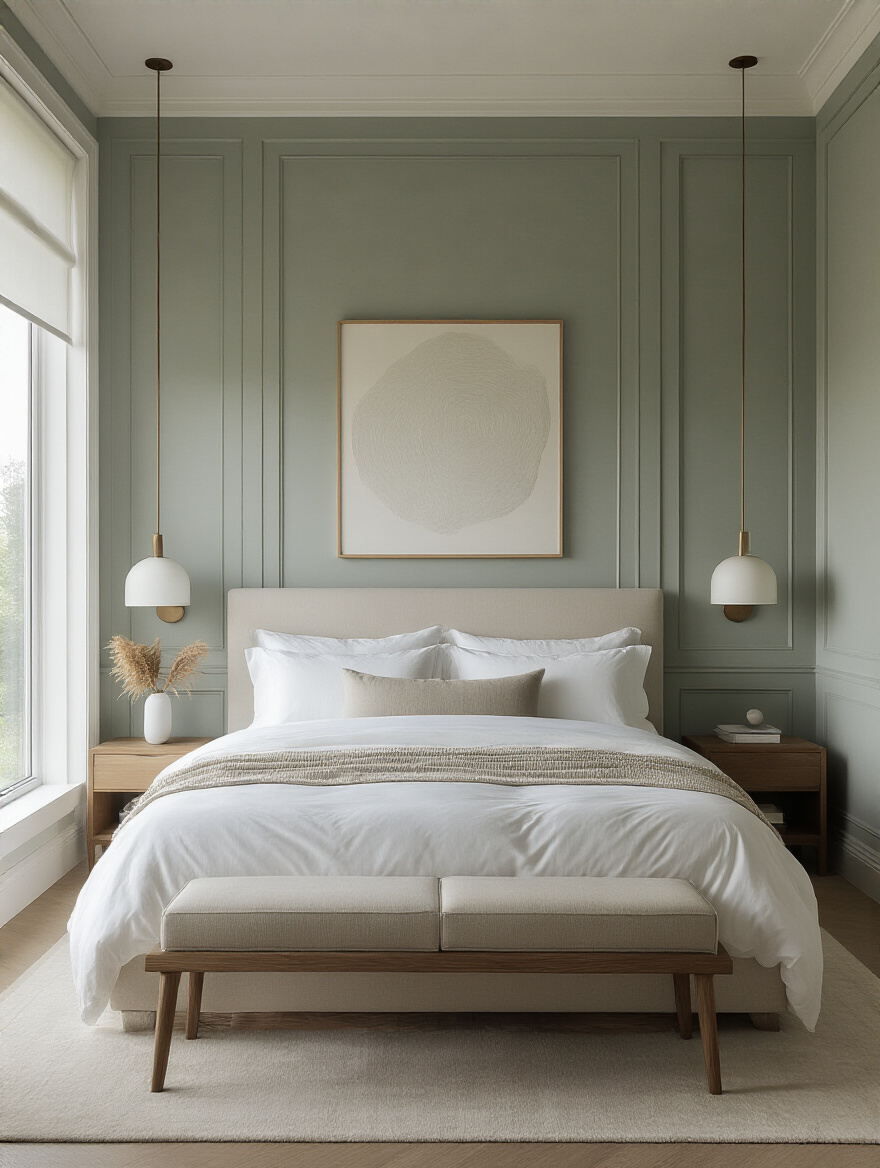
Look at your room. Which wall calls out for a throne? It’s usually the longest solid wall, or the one you see first when you walk in. Placing your bed there creates an immediate sense of balance and calm. It tells your brain, “This is the most important thing in this room. This is the place of rest.” Everything else will now logically and easily arrange itself in service to the bed.
A weak focal point creates a room that feels unsettled and chaotic, like an army with no general. By establishing the bed’s dominance, you give the entire space a clear and calming purpose.
4. Factor In Window & Door Clearances for Unobstructed Access
This sounds obvious, but you would be shocked at how often it’s ignored. A door that can only open 75% of the way because a dresser is in its path sends a subconscious signal of being trapped. A headboard that covers the bottom few inches of a window blocks light and feels stifling. These are tiny, daily annoyances that add up to a significant feeling of constraint.
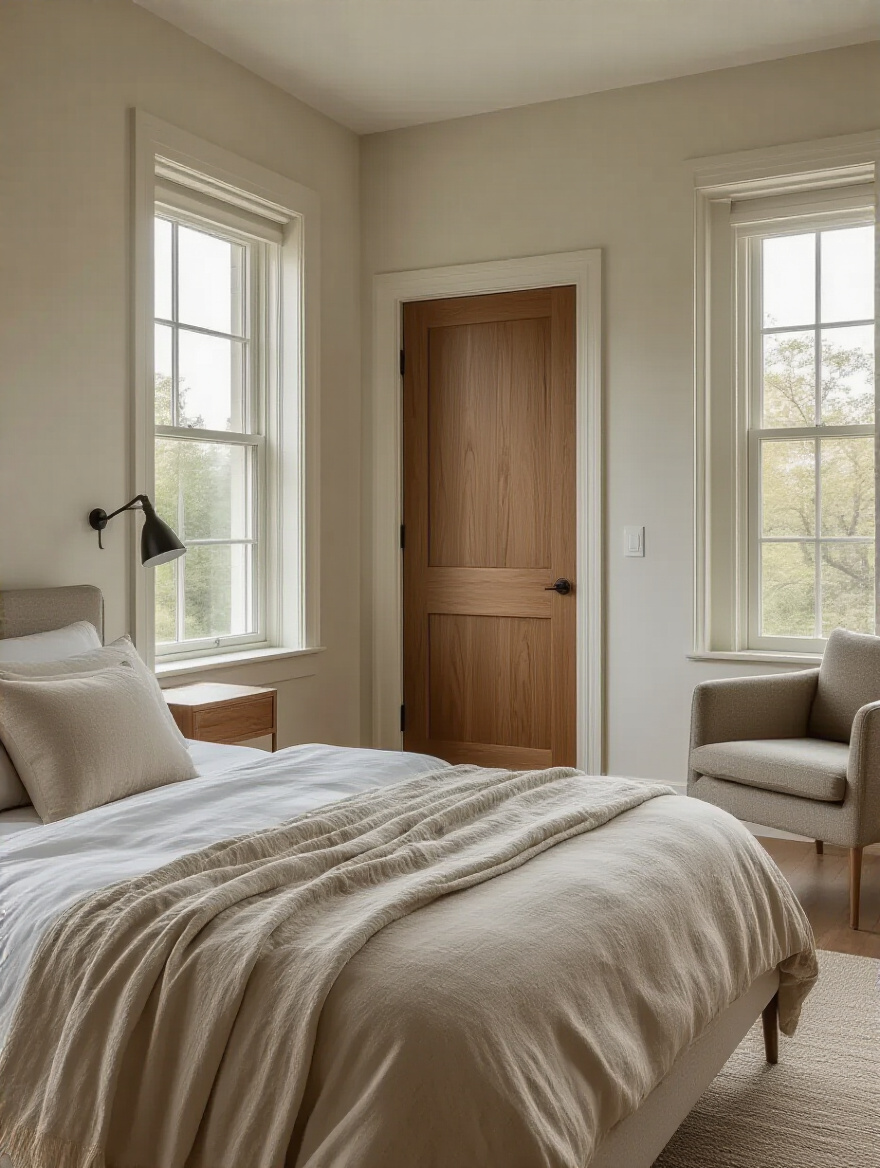
Function has to come first. You need full, unimpeded access to every door and window. This is about physical flow, but it’s also about psychological freedom. Windows are your connection to the outside world—to light and air. Doors are your paths to the rest of your home. To block them, even slightly, is to create a sense of confinement that has no place in a sanctuary.
Think of it this way: every door needs its full “swing dance” space, and every window deserves to be fully undressed. Plan your layout to respect their personal space, and your room will feel more gracious and expansive.
5. Sketch Furniture Placement: Visualize Before You Move
I can’t stress this enough: work smarter, not harder. Before you break your back (or your friendship with the person helping you), break out a piece of paper or a simple room planner app. This is the “no-regrets” phase. Sketching out your layout allows you to try a dozen different arrangements in ten minutes, risk-free.
I learned this the hard way early in my career. I was so sure a certain layout would work in a client’s oddly-shaped room. Two hours of sweating and swearing later, we had to move a massive armoire back to where it started. My confidence was shot, and the client was exhausted. Never again. Now, I consider a simple sketch to be the most powerful tool in my arsenal.
By sketching it out, you can spot the problems—the blocked doors, the awkward pathways, the off-center bed—before they become physical frustrations. It’s a simple act of foresight that transforms the entire process from a guessing game into an intentional act of creation.
Anchoring Your Oasis: Strategic Placement of Core Furniture (Part 1)
Now for the fun part: placing the big pieces. This is where the room’s personality truly emerges. Think of this as setting the stage. Each piece has a role to play in the story of your sanctuary, and its position determines how well it performs that role.
6. Center Your Bed for Symmetrical Balance and Impact
Once you’ve identified your focal wall, centering the bed is your power move. Why does this feel so good? Because our brains are wired to equate symmetry with order, stability, and calm. An off-center bed can make a room feel lopsided and subtly unsettling, as if something is about to tip over.
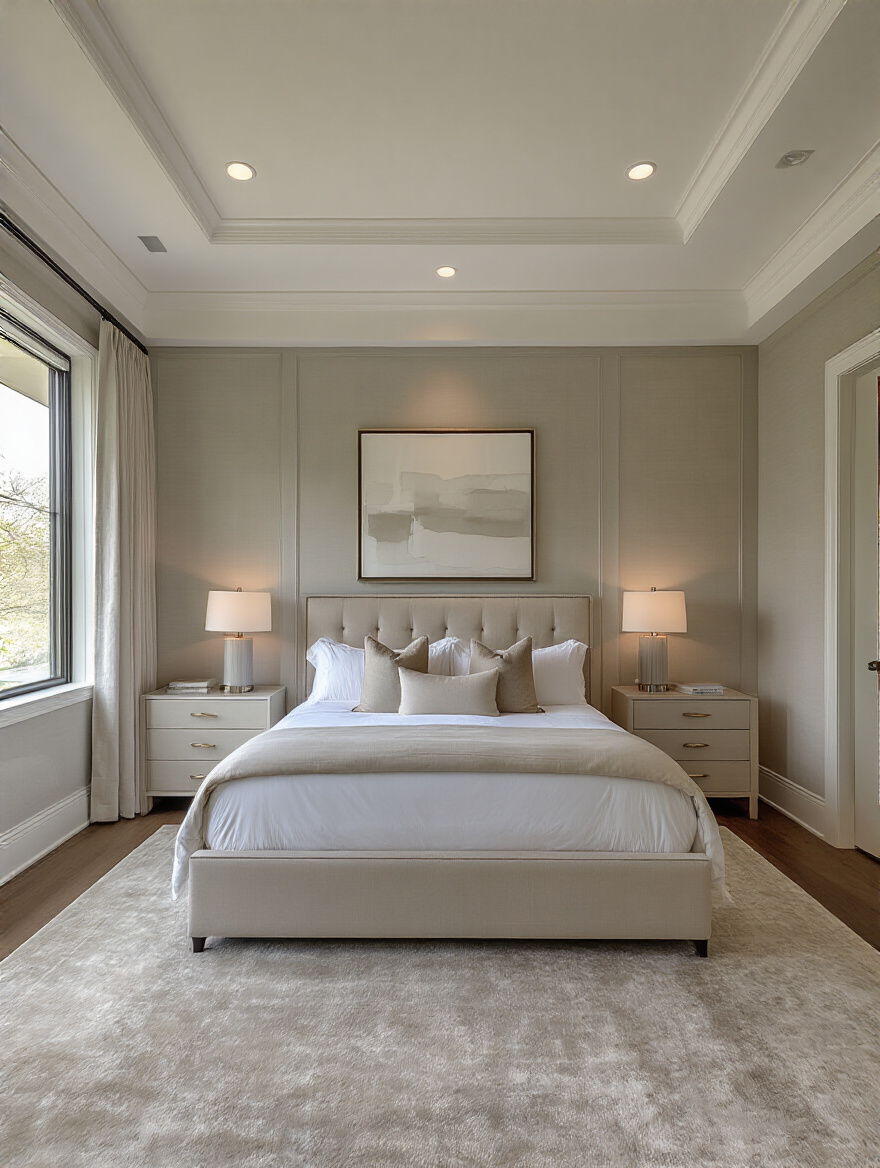
By perfectly centering the bed, you create a powerful axis of balance. This is especially crucial in a shared bedroom. A centered bed provides two equal, distinct sides, subconsciously signaling fairness and personal space. It creates a “yours” and “mine” that feels harmonious, not divided. Flank it with matching nightstands and lamps, and you’ve created a triptych of tranquility.
This single act does more to create a sense of intentional, hotel-like luxury than almost any other design choice. It’s a statement of order that your brain will thank you for every single night.
7. Place Nightstands Symmetrically for Convenience and Aesthetics
Your nightstands are the loyal attendants to your royal bed. They should be positioned symmetrically to reinforce that feeling of balance we just created. But their job is functional, too. A nightstand at the wrong height or distance is a daily ergonomic annoyance. It should be roughly the same height as the top of your mattress. Any higher and you’ll be knocking things over in the dark; any lower and it’s an awkward reach.
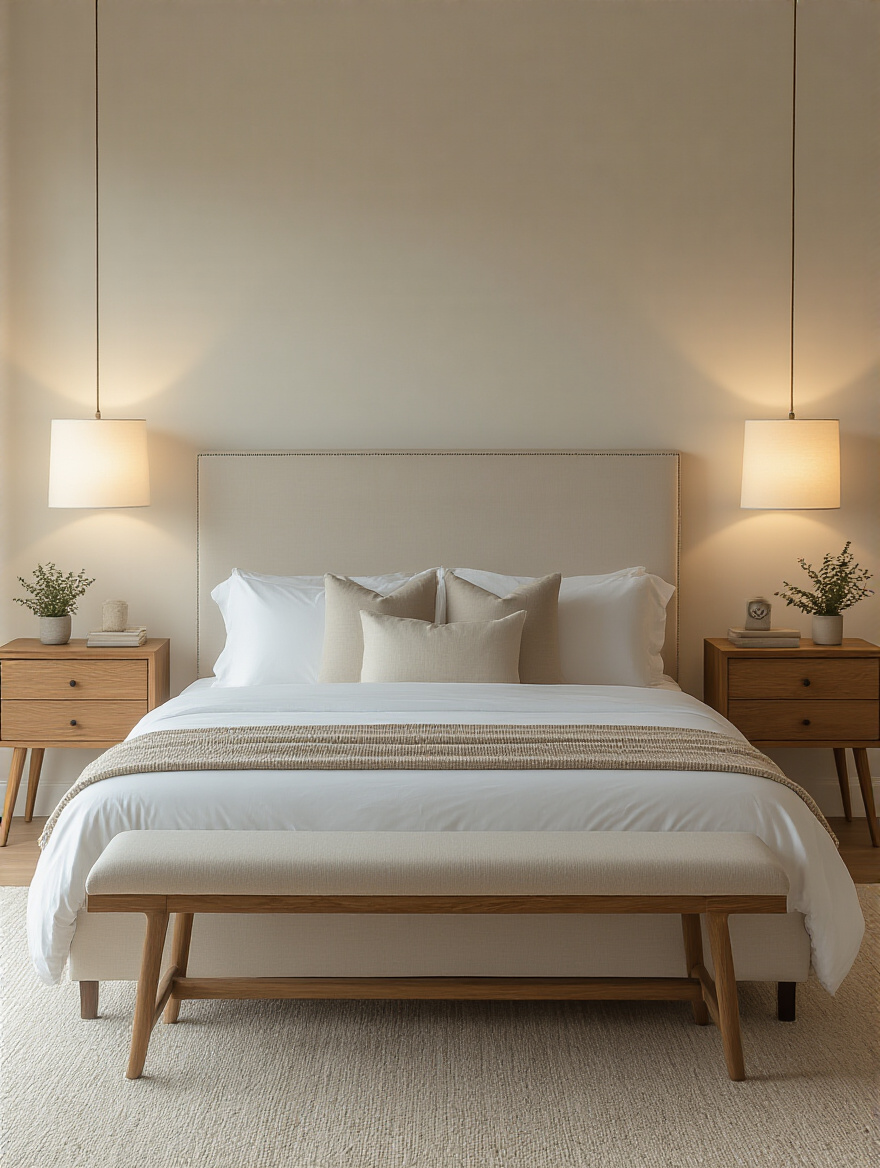
Think of your nightstands as your personal command centers. They hold the book you’re reading, the water you need, the phone that wakes you up. Placing them symmetrically ensures that this convenience is balanced and accessible. This isn’t the place for wild asymmetry. You want reliability and stability right where you rest your head.
Their symmetry anchors the bed, creating a complete and cohesive visual unit. It frames the space of rest, making it feel protected and complete.
8. Position Dressers on Unobstructed Walls for Optimal Storage
The dresser is your workhorse. Its job is storage, and it needs a home where it can do that job without causing trouble. The ideal spot is a long, solid, uninterrupted wall where it doesn’t compete with windows or doors for attention. Putting a big, heavy piece of furniture in front of a window is like telling a beautiful view to shut up.
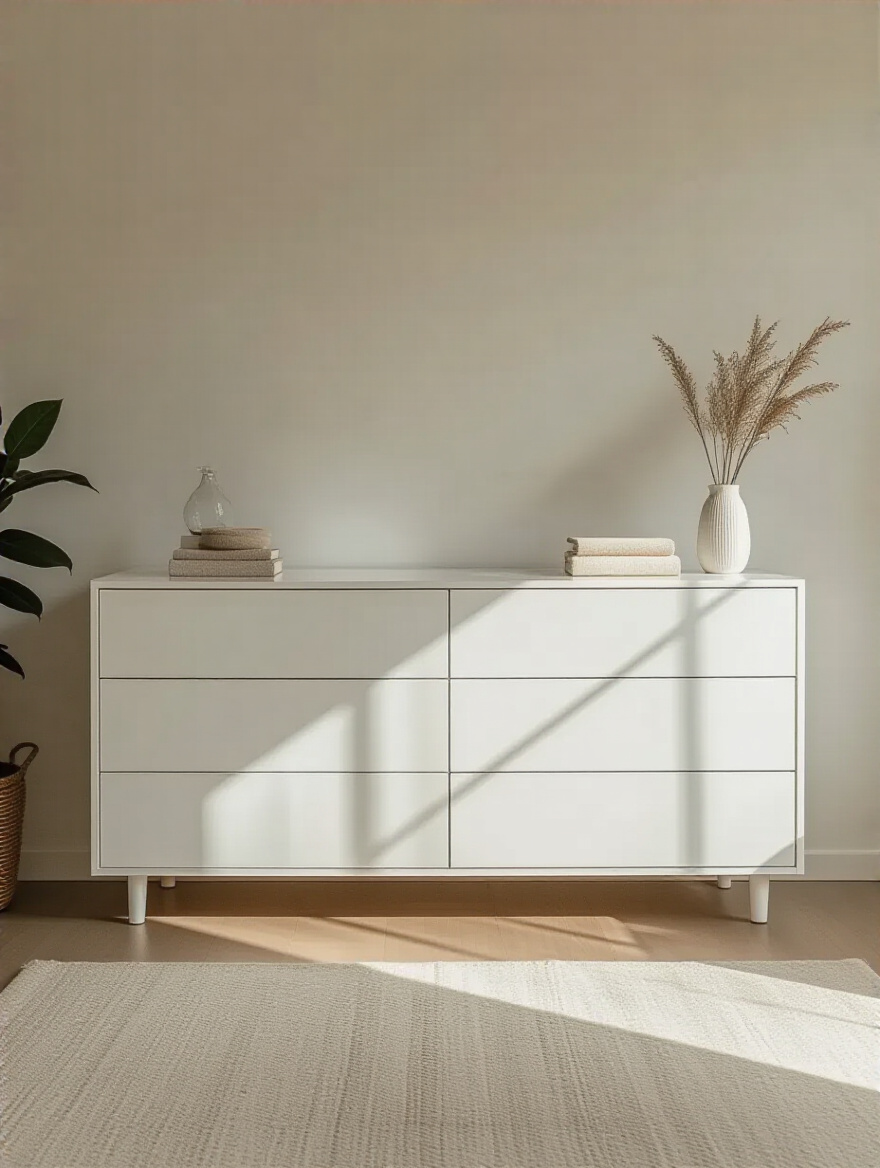
Positioning your dresser on its own solid wall gives it a sense of belonging and purpose. It also ensures you can open every drawer fully without bumping into the bed or blocking a pathway. This practical clearance is key to a frustration-free morning routine. There is nothing more aggravating than a sock drawer that can only open halfway.
Giving your storage furniture a dedicated, unobstructed home keeps the visual flow of the room clean and respects the hierarchy of your space. The windows and doors handle light and traffic; the dresser handles your clothes. Everyone is happy in their designated role.
9. Integrate Smart Storage: Wardrobes & Chests that Fit Your Needs
The BS everyone tells you is that you just need more storage. The truth is, you need smarter storage. Before you buy another wardrobe or chest, do a ruthless audit of what you actually need to store. Are you a folder or a hanger? Do you have a million pairs of shoes? Be honest. Then, choose storage that specifically serves those needs.
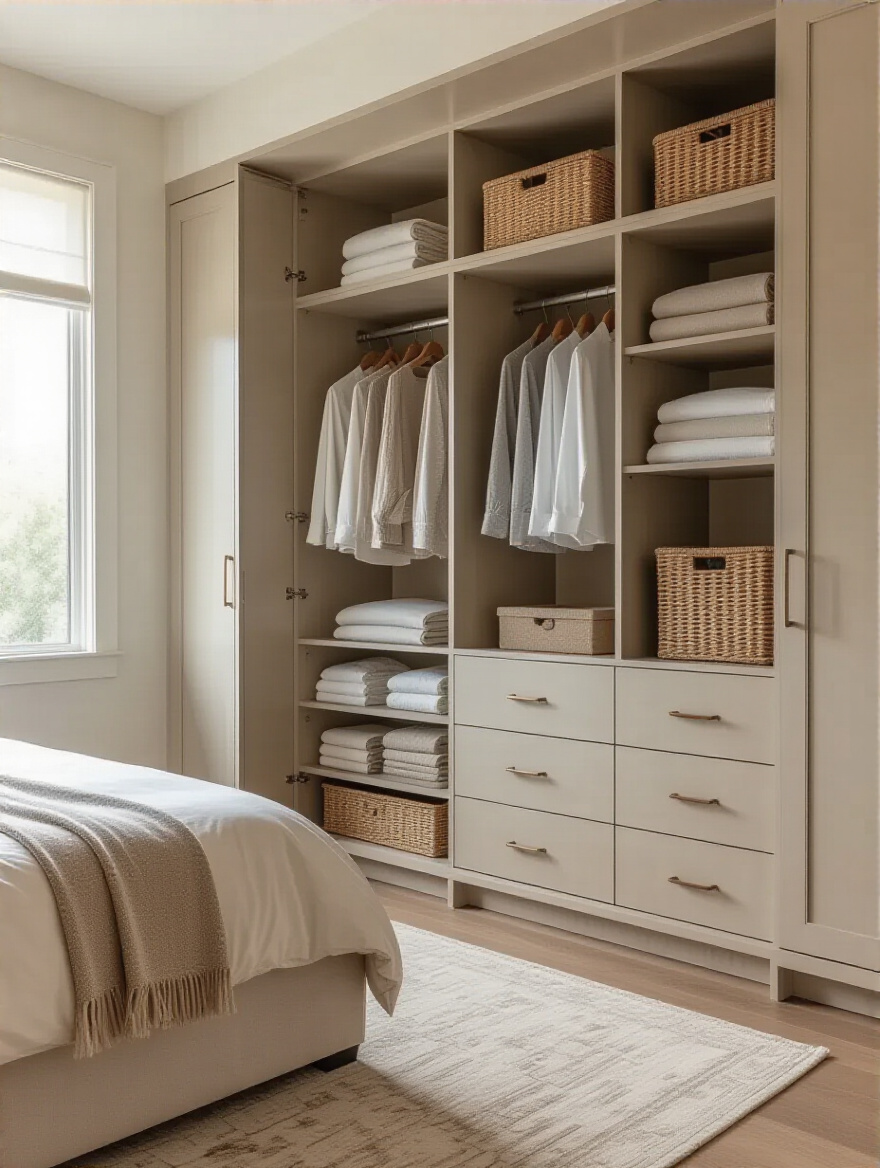
I once worked with a client who had a massive, beautiful armoire but was constantly complaining about clutter. The problem? He was a “folder,” but the armoire was 90% hanging space. His folded clothes ended up in messy piles everywhere. We swapped it for two lower, wider chests of drawers, and the problem vanished overnight. It’s not about the volume of storage; it’s about the type.
The goal is to have a designated, logical home for everything. When your storage system reflects your actual habits, organization becomes effortless. It stops being a chore and starts being an intuitive part of your environment.
Anchoring Your Oasis: Strategic Placement of Core Furniture (Part 2)
We’ve placed the main characters. Now it’s time to refine their interactions. These next few steps are about the little details that elevate a layout from “good enough” to “seamlessly functional.” This is where we ensure the room works as well as it looks.
10. Avoid Blocking Outlets and Switches for Practicality
This is my biggest pet peeve. Nothing screams “poorly planned” like a massive headboard blocking the only two outlets on the wall, forcing a tangle of ugly extension cords. It’s a practical nightmare and a visual disaster. Your room’s layout must serve its electrical grid, not fight it.
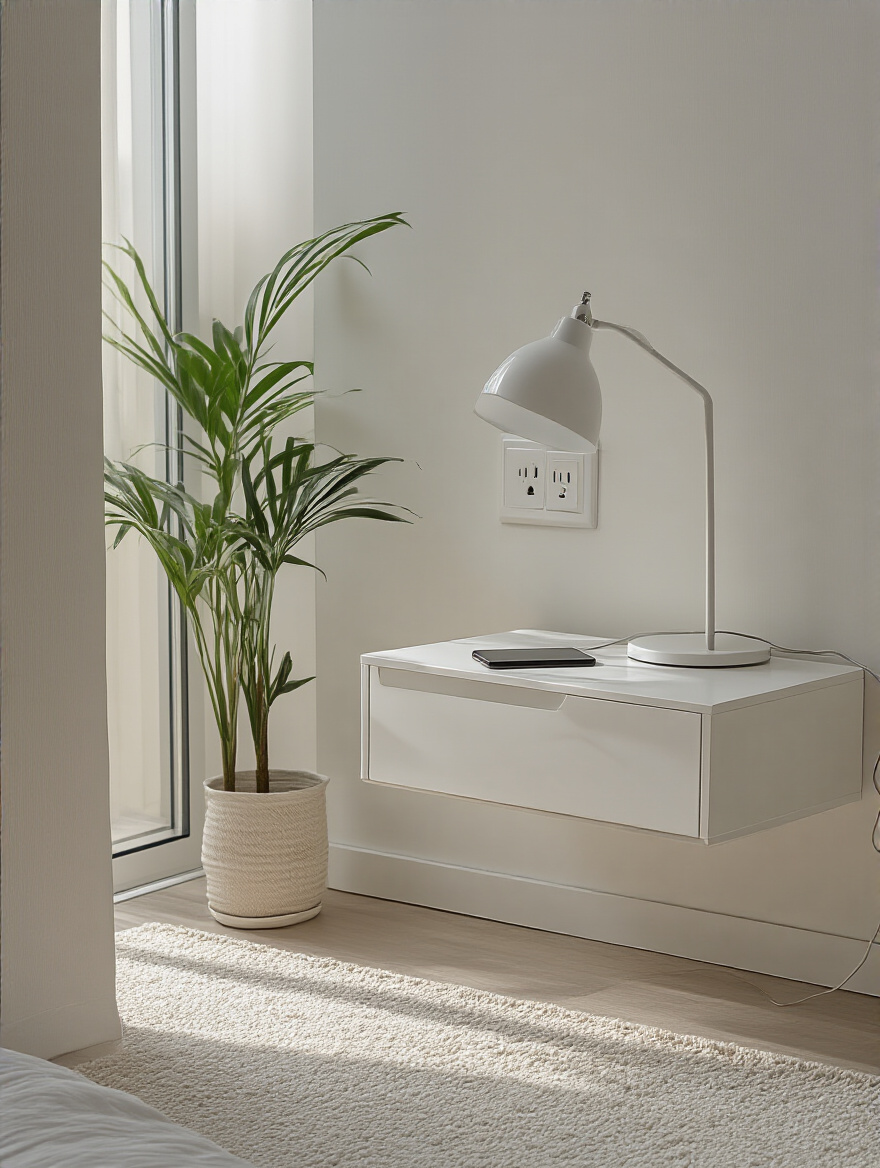
Before you finalize any placement, identify where every single outlet and light switch is. Your bed, nightstands, and any desks or vanities will need power. Plan their positions to allow easy, direct access to those outlets. Sometimes, this might even mean that the “perfect” centered placement has to shift six inches to the left. Function beats perfect symmetry here every time.
A room where you can easily plug in your phone, your lamp, and your laptop without playing hide-and-seek with an outlet is a room that feels effortless and modern. It reduces daily friction in a small but significant way.
11. Maintain Ample Walkway Clearance Around All Furniture
We talked about primary pathways, but now let’s get specific. You need space to live around your furniture. This means leaving enough room to open every drawer and door completely, and enough room to stand in front of that open drawer without being pinned against the bed.
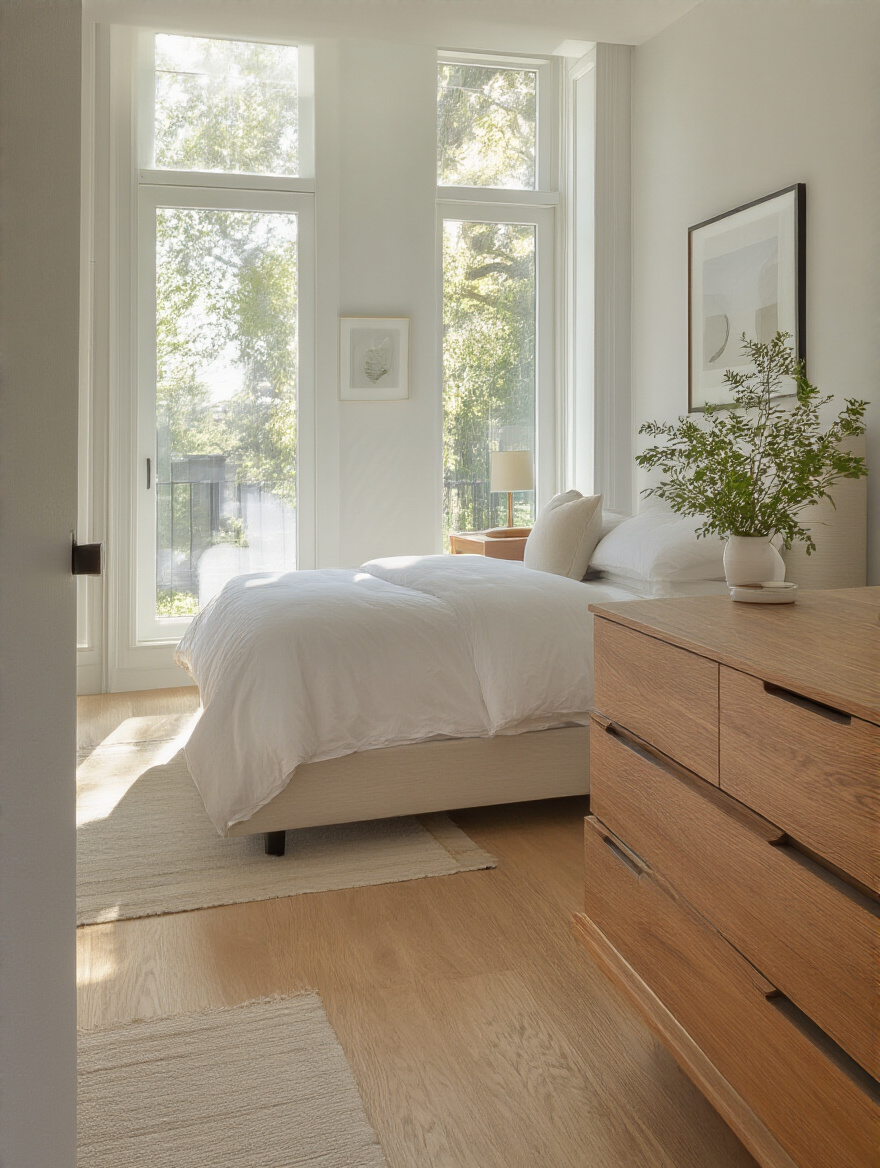
The shortcut here is what I call the “real-life test.” Stand where your dresser will go. Open an imaginary drawer all the way. Now, take a step back. Is there room? Do the same for your closet doors. A layout might look great on paper, but if you can’t comfortably access your clothes, it’s a failure. A minimum of 24-30 inches around all major furniture is a good rule of thumb.
This isn’t just about convenience; it’s about making your daily routines feel graceful instead of cramped. That little bit of extra space is a buffer against chaos, giving you the physical and mental room to breathe.
12. Create Functional Zones: Sleeping, Dressing, and Relaxing
Even in a small bedroom, you can create the illusion of multiple rooms. This psychological trick, called “zoning,” makes your space feel larger and more purposeful. Don’t just have one big area for “bedroom stuff.” Deliberately create a zone for sleeping, a zone for dressing, and, if you have the space, a zone for relaxing.
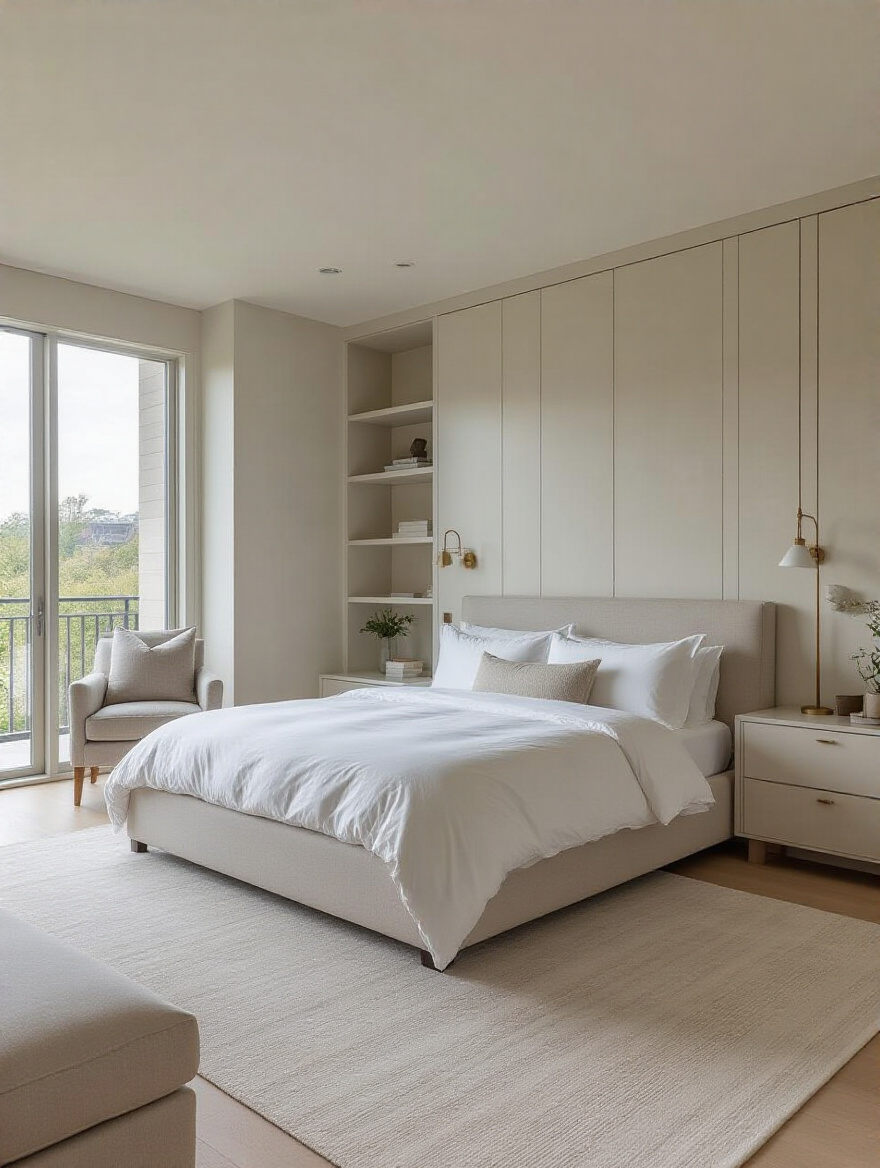
How? It’s simpler than you think. An area rug under the bed clearly defines the “sleeping zone.” A full-length mirror and a small bench or chair can create a “dressing zone.” A single comfy armchair and a floor lamp in a corner instantly become a “relaxing zone.” You’re using visual cues to tell your brain what to do in each area. This discourages working from bed or leaving a pile of clothes in your reading corner.
“A well-zoned room guides your behavior. It gently nudges you to relax in the relaxation spot and sleep in the sleep spot. This kind of environmental design is incredibly powerful for building better habits.”
Zoning brings order and intention to your room, elevating it from a simple box to a multi-faceted sanctuary that supports all aspects of your private life.
Elevating Your Space: Lighting, Seating & Decorative Elements (Part 1)
With the foundation set, we can now add the layers that bring warmth, personality, and an extra dimension of functionality. These are the elements that make the space feel curated and deeply personal, transforming it from a well-arranged room into your room.
13. Strategize Lighting: Layer for Ambiance and Task Needs
If you have only one overhead light fixture, you are living in a lighting tragedy. Good lighting is everything, and the secret is layers. You need three types: ambient (your main, general light), task (focused light for reading or getting ready), and accent (moody, decorative light).
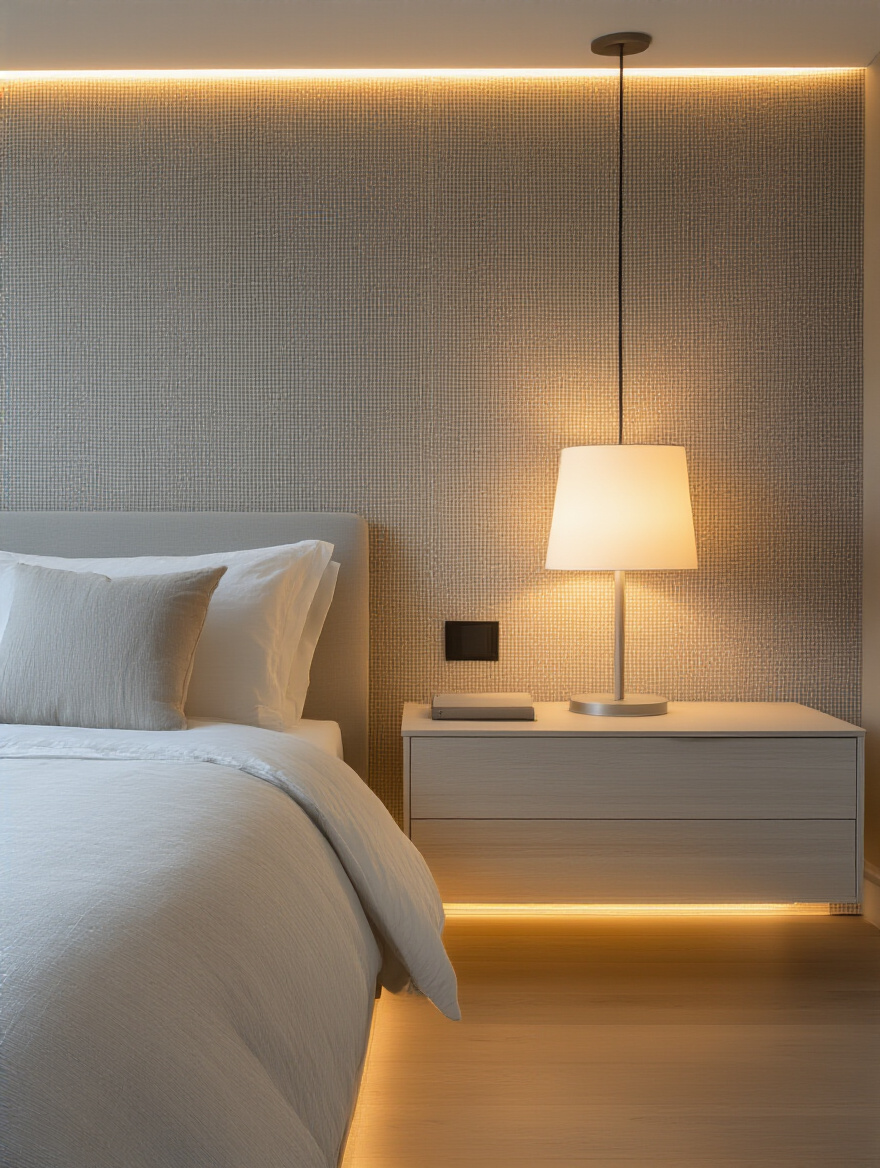
Think of yourself as a lighting artist. The overhead fixture provides the base coat. Bedside lamps or sconces are your task lights—absolutely essential for reading without straining your eyes. Then, add a floor lamp in a corner or a small table lamp on a dresser for a soft, warm glow. Every single one of these lights should be on a dimmer. Dimmers are non-negotiable. They are the single best tool for controlling the mood of your room.
This isn’t just decoration. This is about supporting your circadian rhythm. You can have bright, energetic light in the morning and soft, warm, fire-like light in the evening to signal to your brain that it’s time to wind down. Layered lighting gives you the power to sculpt the emotional atmosphere of your room on demand.
14. Incorporate Mirrors to Expand Space and Reflect Light
Mirrors are magic. They are the cheapest, easiest way to make a room feel bigger and brighter. But their placement is key. The common advice is just to hang a big mirror, but the real trick is to be mindful of what it’s reflecting. A mirror should always reflect something beautiful: a window, a lovely piece of art, or a clear, open space.
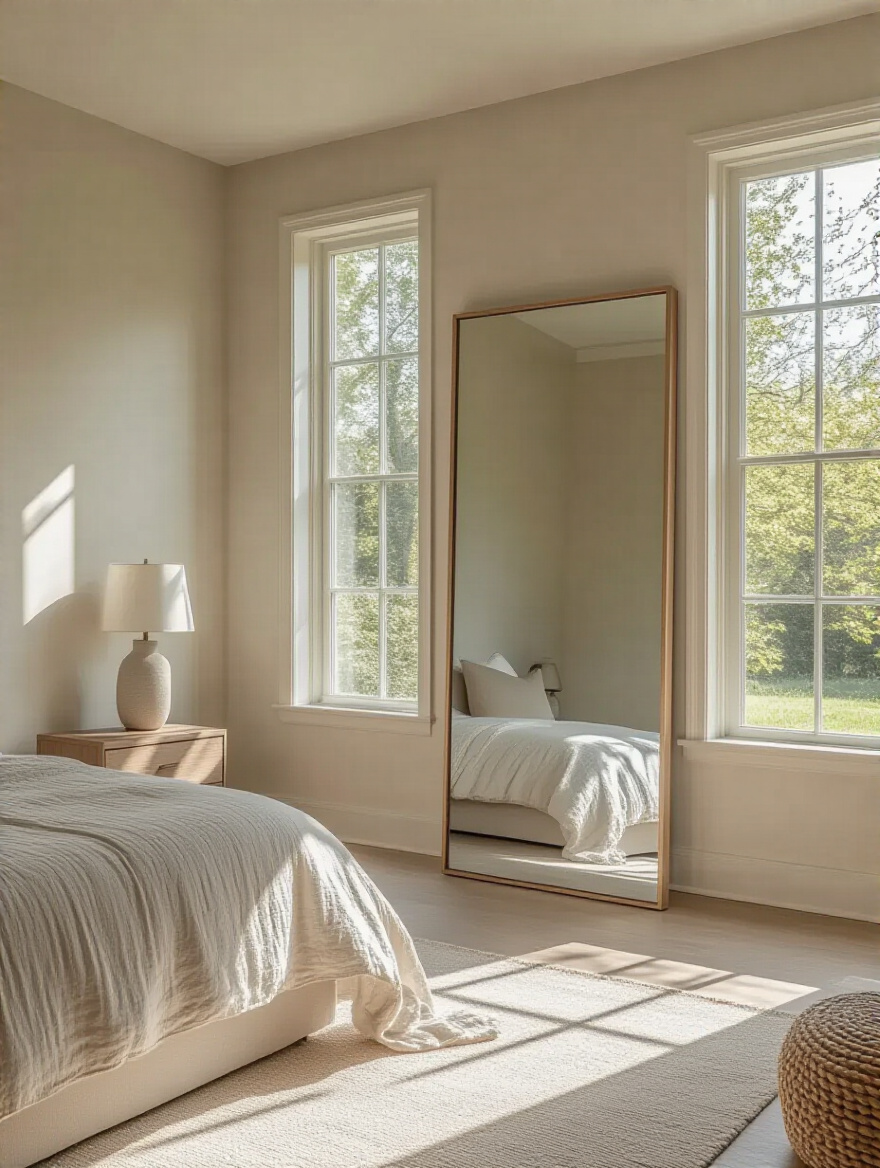
Never, ever place a mirror where it will reflect a cluttered area or a messy bed. All you’re doing is doubling your visual stress. I once saw a mirror reflecting the open door to a disorganized closet, and it was a vortex of chaos. The best spot is often opposite a window. This effectively creates a second “window,” bouncing natural light deep into the room.
Used strategically, a mirror is a tool for manipulating light and perception. It’s a design illusion that can solve real-world problems of space and darkness, making your sanctuary feel more expansive and alive.
15. Anchor Your Layout with the Right Size Area Rug
An area rug that is too small for a bedroom is like wearing a shirt that’s two sizes too tight. It just makes everything look wrong and uncomfortable. The BS rule is that the rug just needs to be bigger than the bed. No. A great bedroom rug anchors the bed and its nightstands, creating one unified, cohesive island of comfort.
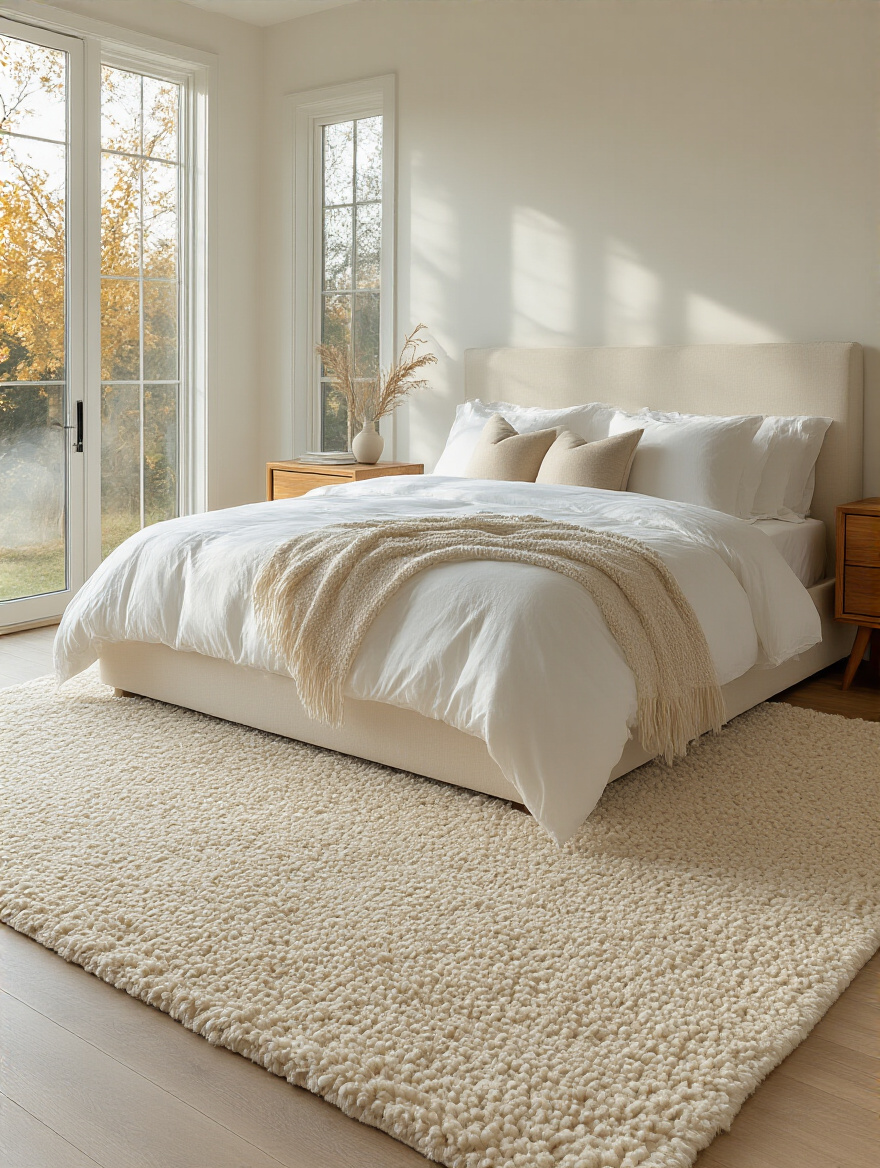
The shortcut for getting this right is simple: the rug should extend at least 18-24 inches on all three sides of the bed (the two sides and the foot). This ensures that when you swing your feet out of bed in the morning, they land on something soft and warm, not a cold, hard floor. This one detail drastically changes the daily experience of your room.
The rug is the visual foundation that ties everything together. It defines your sleeping zone and provides texture, color, and warmth. Getting the scale right makes the entire room feel more generous, grounded, and intentionally designed.
16. Add Smart Seating: Benches, Chairs, or Ottomans for Comfort
A bedroom without a place to sit (that isn’t the bed) feels incomplete. The bed should be for two things only: sleep and intimacy. When you start using it as your go-to spot for putting on shoes, checking email, or folding laundry, you dilute its primary purpose and can actually harm your sleep hygiene.
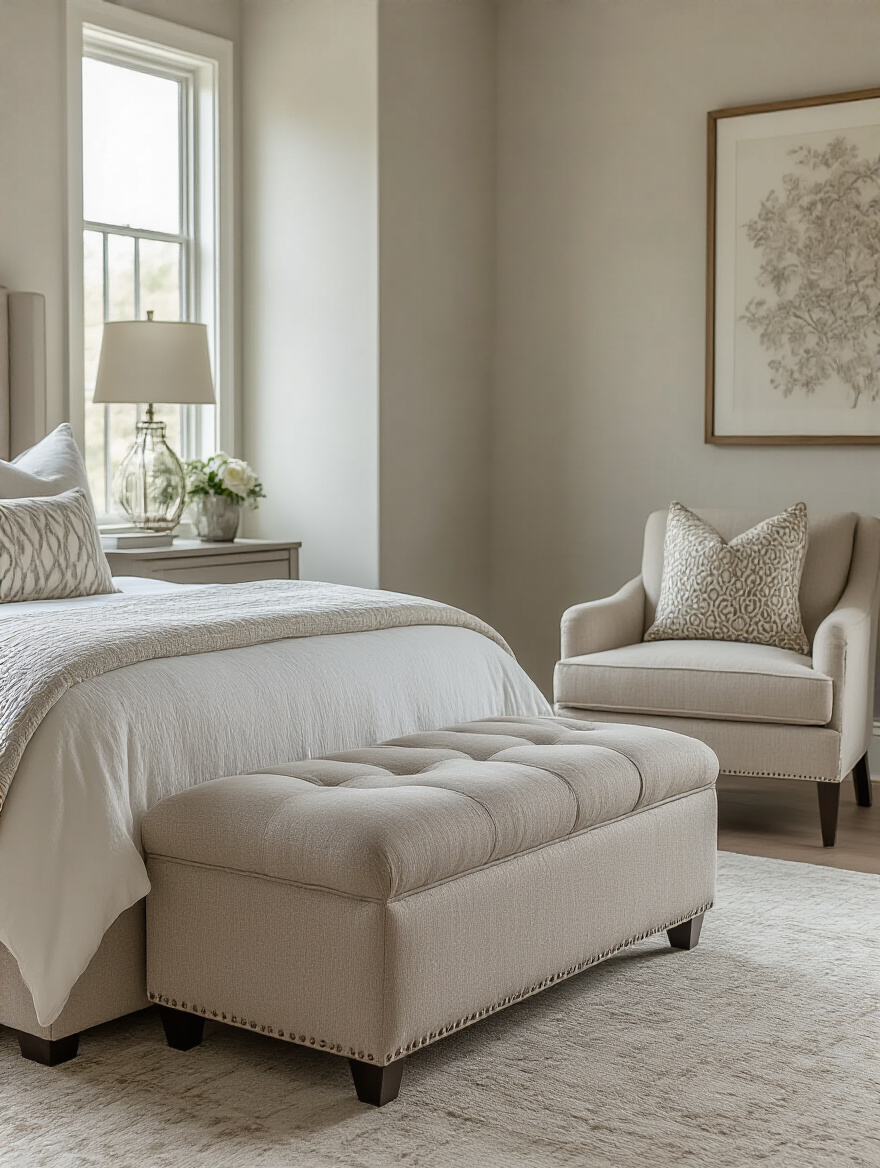
Adding a simple piece of seating solves this. A bench at the foot of the bed is a classic for a reason—it’s the perfect perch for putting on socks and a great landing spot for decorative pillows at night. An armchair in the corner creates an instant reading nook. Even a small ottoman provides a spot to sit and adds a layer of texture. This dedicated seat gives the room more versatility and protects the sanctity of your bed.
This piece of furniture signals that this room is for more than just collapsing into at the end of the day. It’s a space for living, pausing, and relaxing in a conscious way.
Elevating Your Space: Lighting, Seating & Decorative Elements (Part 2)
Let’s unlock some next-level strategies. This is about using every last inch of your space with intention and creativity. By thinking beyond the horizontal plane, we can find opportunities for both style and storage that most people completely overlook.
17. Maximize Vertical Space with Shelving or Tall Units
Most people think about floor plans, but forget about the vast, empty real estate on their walls. Going vertical is the secret weapon for any bedroom, but especially small ones. Using tall bookcases or floating shelves draws the eye upward, creating an illusion of height and spaciousness.
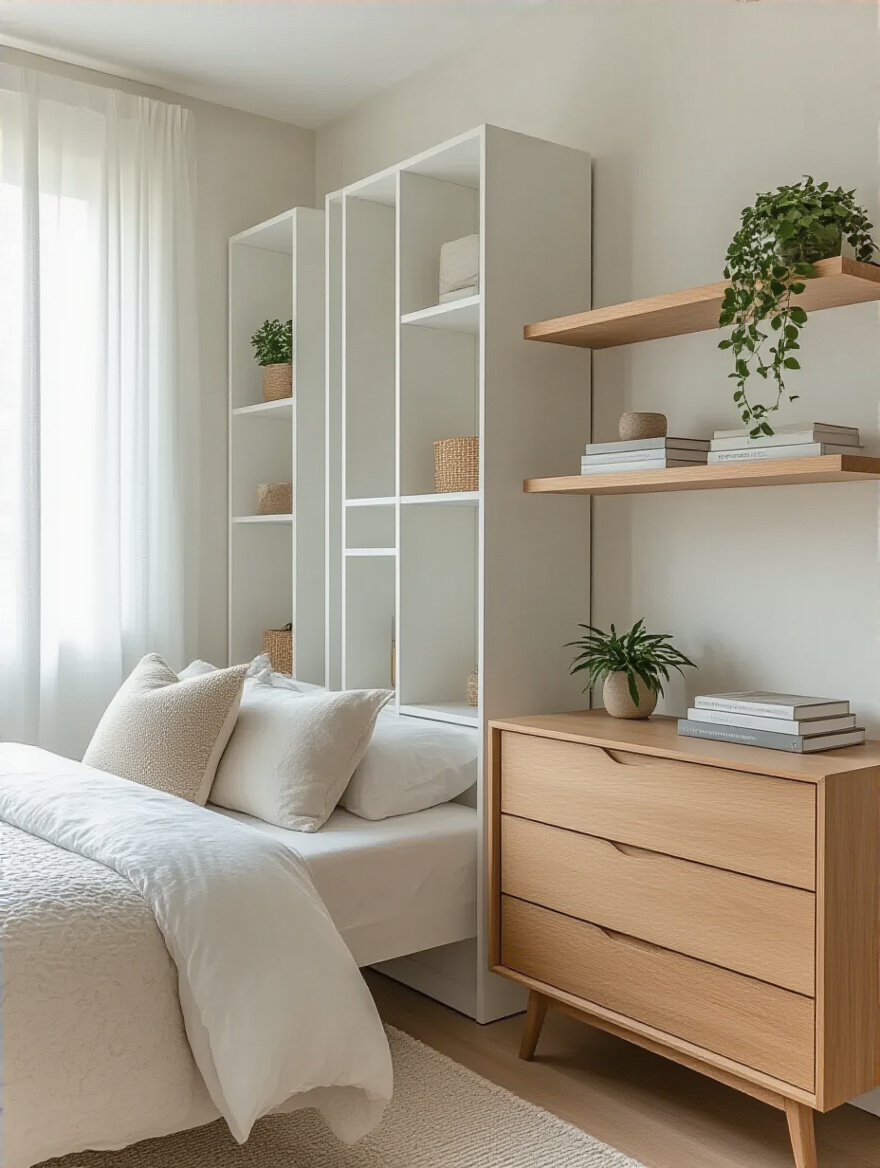
I am a huge fan of installing a simple, long shelf about a foot down from the ceiling, running the length of a wall. It’s an unobtrusive spot to store books you don’t access daily, beautiful boxes, or trailing plants. It uses “dead space” to add storage and architectural interest. Similarly, tall, narrow bookcases flanking a doorway or window add functional elegance without eating up valuable floor space.
By using your vertical space, you can dramatically increase your storage capacity while simultaneously making your room feel grander and more thoughtfully designed. Stop thinking in 2D; your walls are a massive, untapped resource.
Refining Your Sanctuary: Personalization & Advanced Optimization
A great bedroom is never truly “finished.” It’s a living space that should evolve as you do. These final tips are about fine-tuning your sanctuary, integrating technology that serves you, and giving yourself permission to adapt the space to your changing life.
18. Optimize for Small Bedrooms: Multifunctional & Wall-Mounted
In a small room, every piece of furniture must earn its keep. The guiding principle is “double-duty or die.” Your bed should have storage drawers underneath. Your nightstand should be a floating shelf to free up floor space and make cleaning easier. Consider a Murphy bed that folds away if you need your bedroom to also function as a home office.
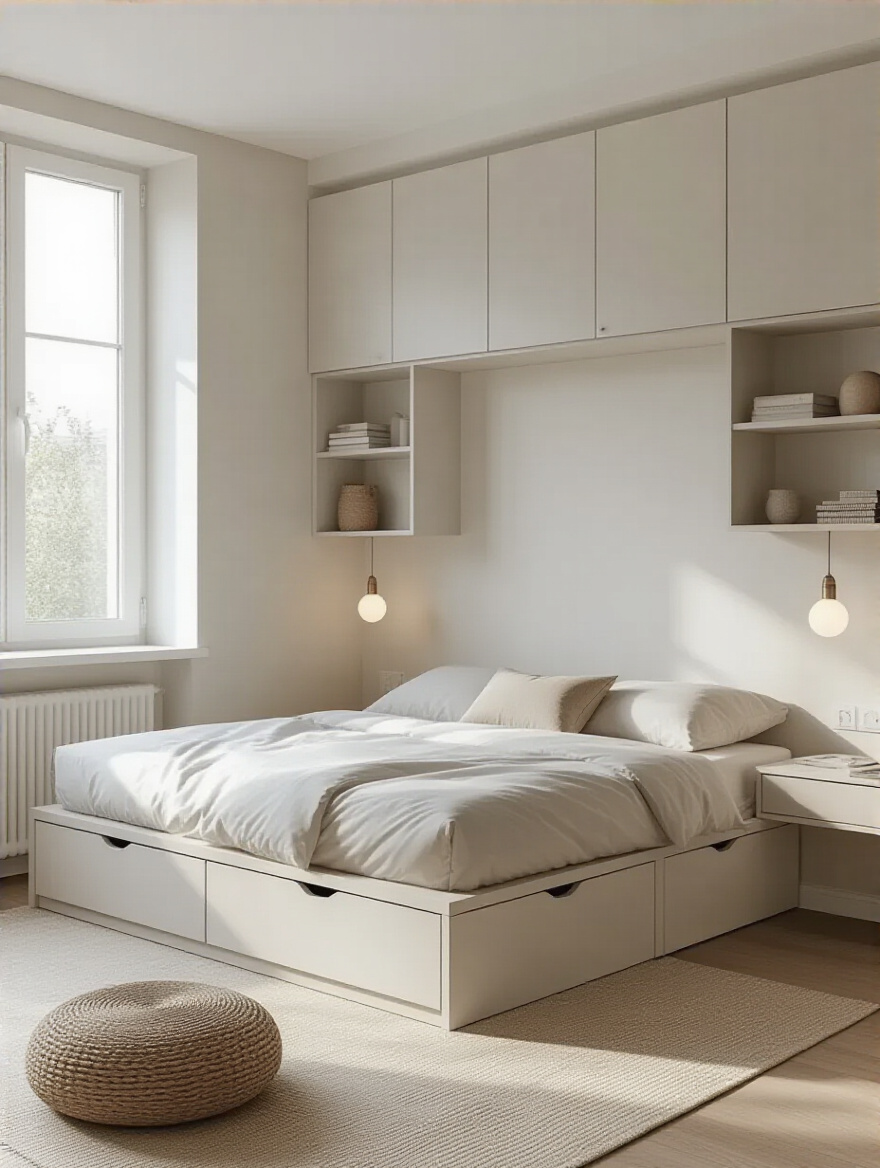
Think like a ship’s captain: every element must be ruthlessly efficient. Instead of a bulky armchair, maybe a stylish wall-mounted folding chair is the answer for occasional seating. Wall-mounted sconces instead of table lamps free up your entire nightstand surface. This isn’t about deprivation; it’s about being clever and intentional.
By choosing smart, multi-functional, and wall-mounted pieces, you reclaim precious floor space. This negative space is a luxury in a small room, making it feel breathable, open, and far larger than its measurements would suggest.
19. Design for Large Bedrooms: Define Zones for Intimacy
The counterintuitive problem with large bedrooms is that they can feel like empty, sterile warehouses. The solution, as we touched on before, is aggressive zoning. You have the luxury of space, so use it to create distinct “rooms within a room” to foster intimacy and coziness.
Float a seating area in the middle of the room—two armchairs and a small table on their own rug—to create a conversation zone. Tuck a beautiful vanity or a sleek writing desk into a far corner. Use a stylish folding screen to visually separate the sleeping area from a small workout space with a yoga mat and weights. You are breaking up the vastness into smaller, more human-scale moments.
Don’t fall into the trap of just pushing all your furniture against the walls. That creates a “dance hall” effect in the middle and feels cold and impersonal. By creating functional, intimate zones, you make the entire room feel like a luxurious, multi-purpose suite.
20. Integrate Smart Home Tech for Seamless Bedroom Living
I used to think smart home tech was a gimmick. Then I experienced it done right, and it was a game-changer for creating a responsive, restorative environment. This isn’t about being lazy; it’s about removing tiny points of friction from your wind-down and wake-up routines.
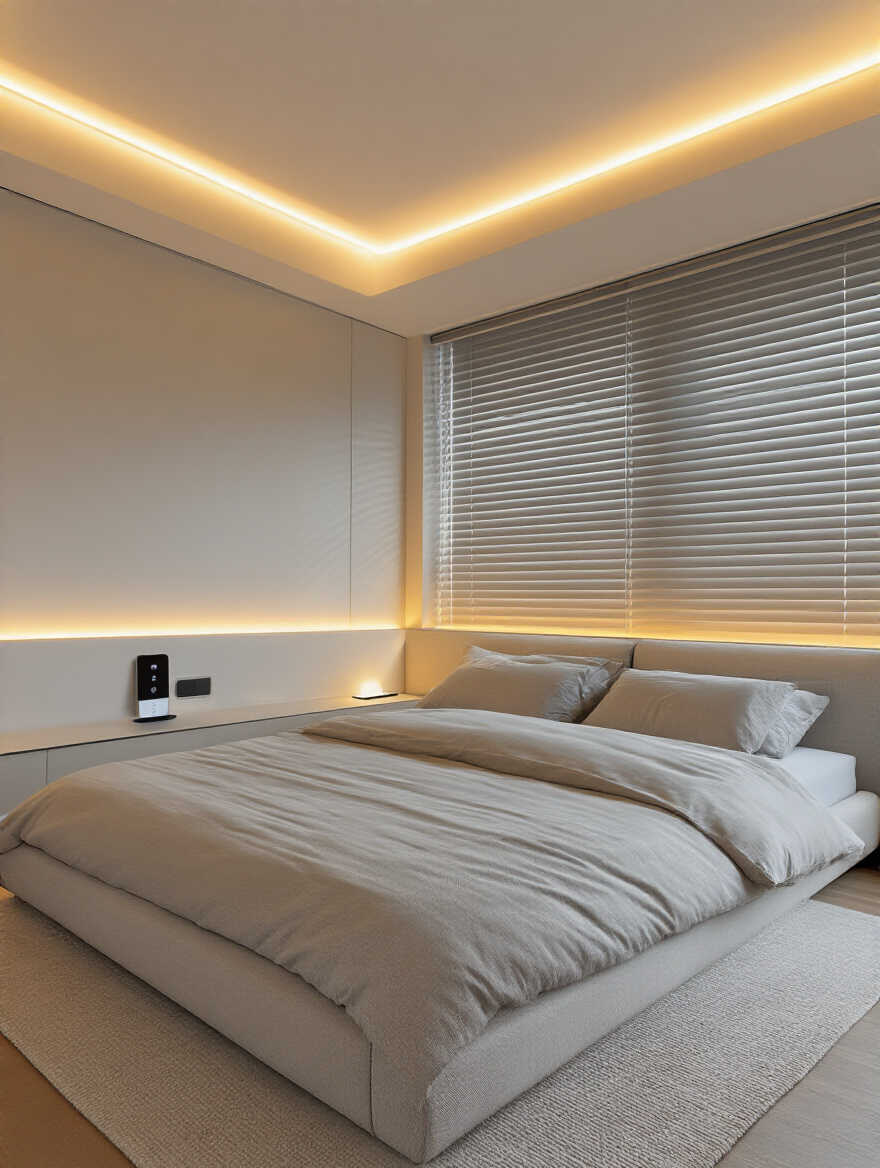
Imagine this: you say “Goodnight,” and the lights slowly dim, the blinds lower, a white noise machine kicks on, and the thermostat drops to your perfect sleep temperature. Or your “Good morning” routine slowly brightens the lights to mimic the sunrise while your favorite calm music begins to play, all before your alarm even goes off. This is technology in service of your well-being.
Start small. A few smart bulbs on your lamps and a smart plug for a fan can make a huge difference. The goal is to automate the environmental cues that tell your body it’s time to rest or time to rise, making the transitions of your day feel effortless and supportive.
21. Regularly Re-evaluate and Adjust for Evolving Needs
Your bedroom layout is not a tattoo. It’s not permanent. The layout that served you perfectly five years ago might feel completely wrong today. Maybe you have a new partner, a new work-from-home reality, or a new fitness hobby. Your room needs to adapt with you.
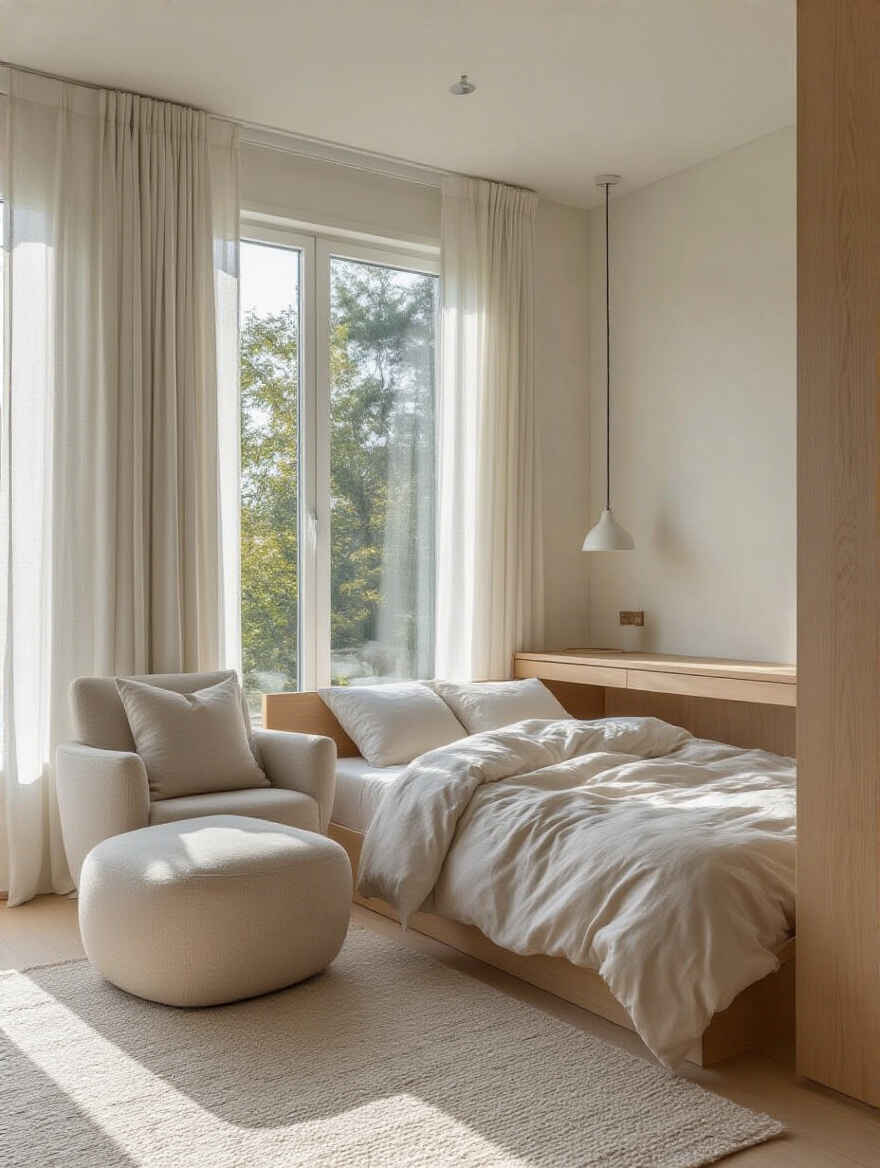
About once a year, do a little audit. Stand in your doorway and ask yourself: what’s working, and what’s driving me crazy? Is there a corner that’s become a clutter magnet? Do I need a better spot for my yoga mat? Give yourself permission to move things around, to sell a piece of furniture that no longer serves you, or to finally add that reading chair you’ve been dreaming of.
A truly personal sanctuary is a living space. It breathes and changes as you do. By regularly checking in and making small adjustments, you ensure your bedroom is always a perfect reflection and support system for the person you are right now.
Conclusion
So there you have it. The secret to a bedroom that feels as good as it looks isn’t about spending more money; it’s about being more intentional. It’s about understanding that every placement, every pathway, and every empty space is sending a message to your subconscious. You now have the tools to make sure that message is one of calm, order, safety, and deep, restorative rest.
Don’t get overwhelmed. You don’t have to do all 21 things tomorrow. Pick one—just one thing from this list that resonated with you. Maybe it’s finally centering your bed or buying a properly sized rug. Start there. See how it feels. Your bedroom is the most personal space in your home. It’s your haven. By thoughtfully arranging the furniture within it, you are actively designing a better start and end to every single day. Go create your sanctuary.
