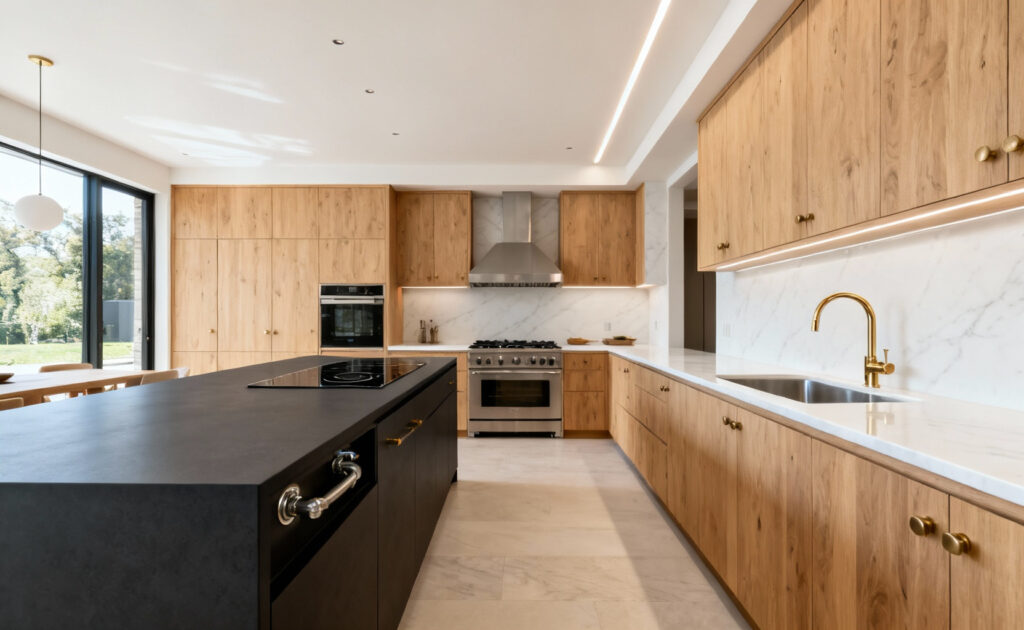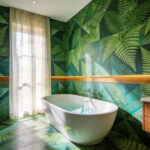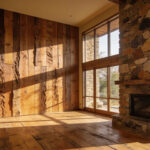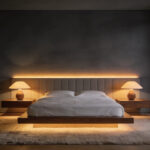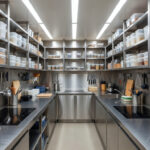For too long, the term “contemporary kitchen” has conjured images of sterile laboratories rather than inviting homes. Discerning homeowners seeking excellence in design often worry that modern aesthetics require sacrificing the soul of the kitchen for glossy white surfaces and cold stainless steel.
However, the art of contemporary kitchen decorating has moved past this stereotype. Current trends prioritize a sophisticated blend of welcoming warmth, rich texture, and optimized functionality. The goal is to ensure a high-performance workspace that remains the comfortable center of the home.
The new standard for modern interiors replaces the stark minimalist box with natural materials that ground the space. We now introduce depth and tactility through walnut woods, fluted cabinet panels, and organic-looking stone countertops. Beyond these aesthetic choices, efficiency has become invisible. Rather than exposing industrial-grade equipment, contemporary layouts utilize panel-ready appliances and handleless cabinetry to hide the mechanics of the kitchen.
This approach maintains clean lines and maximizes workflow without visual clutter. When paired with a layered lighting scheme—utilizing warm LEDs and sculptural pendants—the room transforms from a utility space into an atmospheric gathering spot. This guide reveals how to balance these elements, proving that a kitchen can be logically organized for the serious cook while remaining the warm, inviting center of the home.
1. The Broken Triangle: Zoning the Layout for Multi-Cook Households
The traditional work triangle fails to support the dynamic of a multi-cook household. When two or more people cook together in a standard layout, paths cross and frustration builds. The “Broken Triangle” approach solves this by prioritizing task-based zones over a rigid geometric shape.
Divide the layout into four distinct areas: Prep, Cooking, Cleaning, and Storage. To ensure these zones function without bottlenecks, you need distinct spatial parameters. Design aisles with a minimum of 48 inches of clearance to allow for easy pass-by traffic, and ensure each cook possesses at least 36 inches of dedicated counter space for comfortable meal preparation.
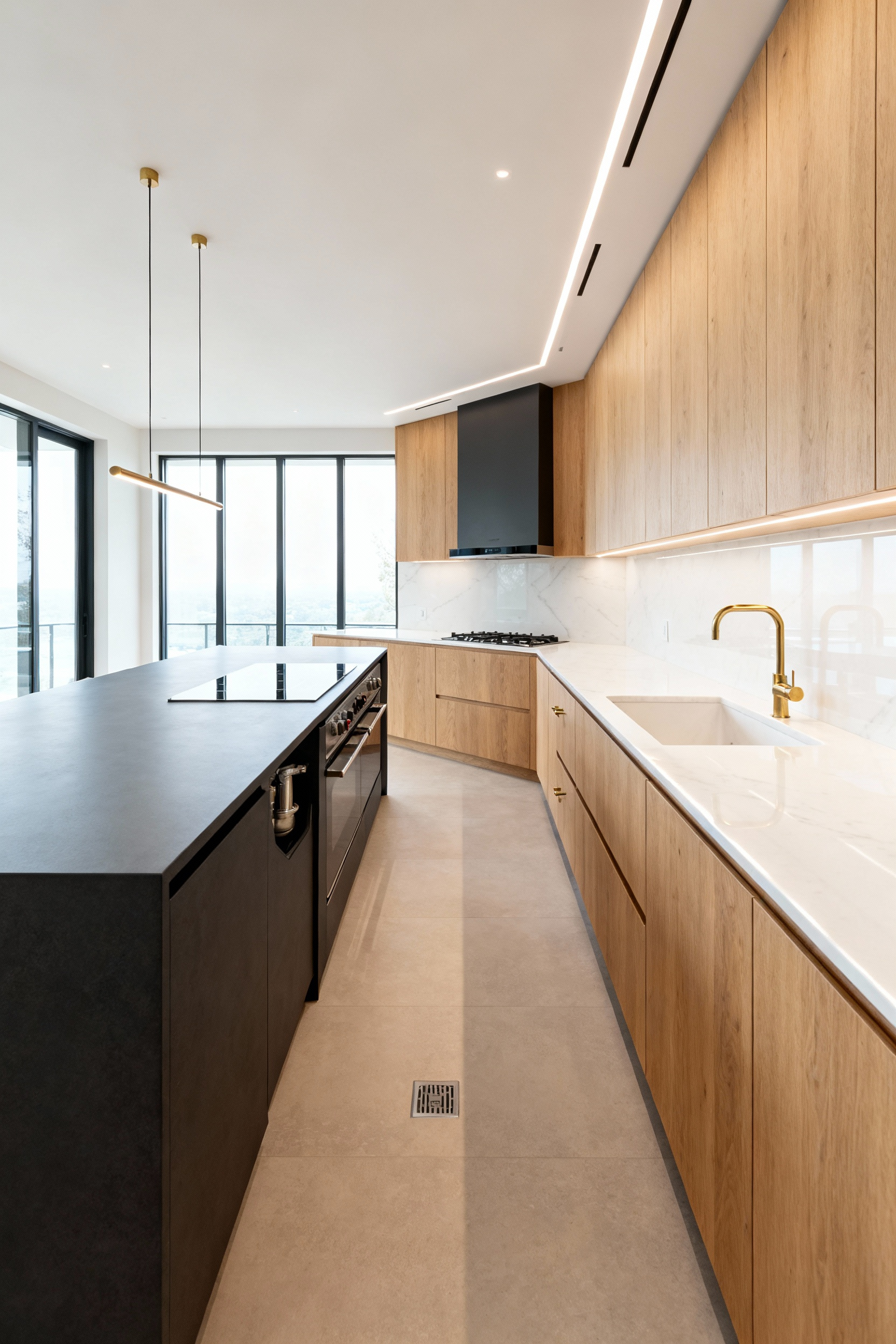
To truly separate workflows, implement dual wet zones. This strategy divides food preparation from the cleanup process. Establish a main Cleaning Zone that groups the primary sink, dishwasher, and waste disposal in a linear arrangement.
Distinct from this area, create a dedicated Prep Zone featuring a secondary sink, often positioned on the main island. This separation changes the game for functionality; it allows one user to wash produce while another handles dishes, effectively eliminating the most common kitchen traffic jam.
Finally, protect the primary cooking area from non-essential traffic by establishing specialty mini-zones on the periphery. Relocate high-frequency, non-cooking activities to these outer areas. This might include a beverage center, a coffee or matcha bar, or a dedicated snack zone. This strategic placement allows guests, children, or secondary users to access what they need without entering the main food prep and cooking zones.
2. The Social Island: Rethinking Counter Depth for Face-to-Face Dining
To transform your kitchen into a true social hub, you must move beyond the standard linear seating arrangement. Sitting in a straight row hinders natural conversation, as it forces guests to lean forward or twist sideways just to speak.
Instead, design your island with a depth of at least 48 inches. This expanded footprint allows you to utilize square or multi-sided seating layouts. By placing stools on adjacent or opposite sides, you create an L-shape or corner configuration that mimics a dining table. This setup encourages eye contact and effortless face-to-face interaction while ensuring everyone has a minimum of 12 to 15 inches of overhang for comfortable legroom.
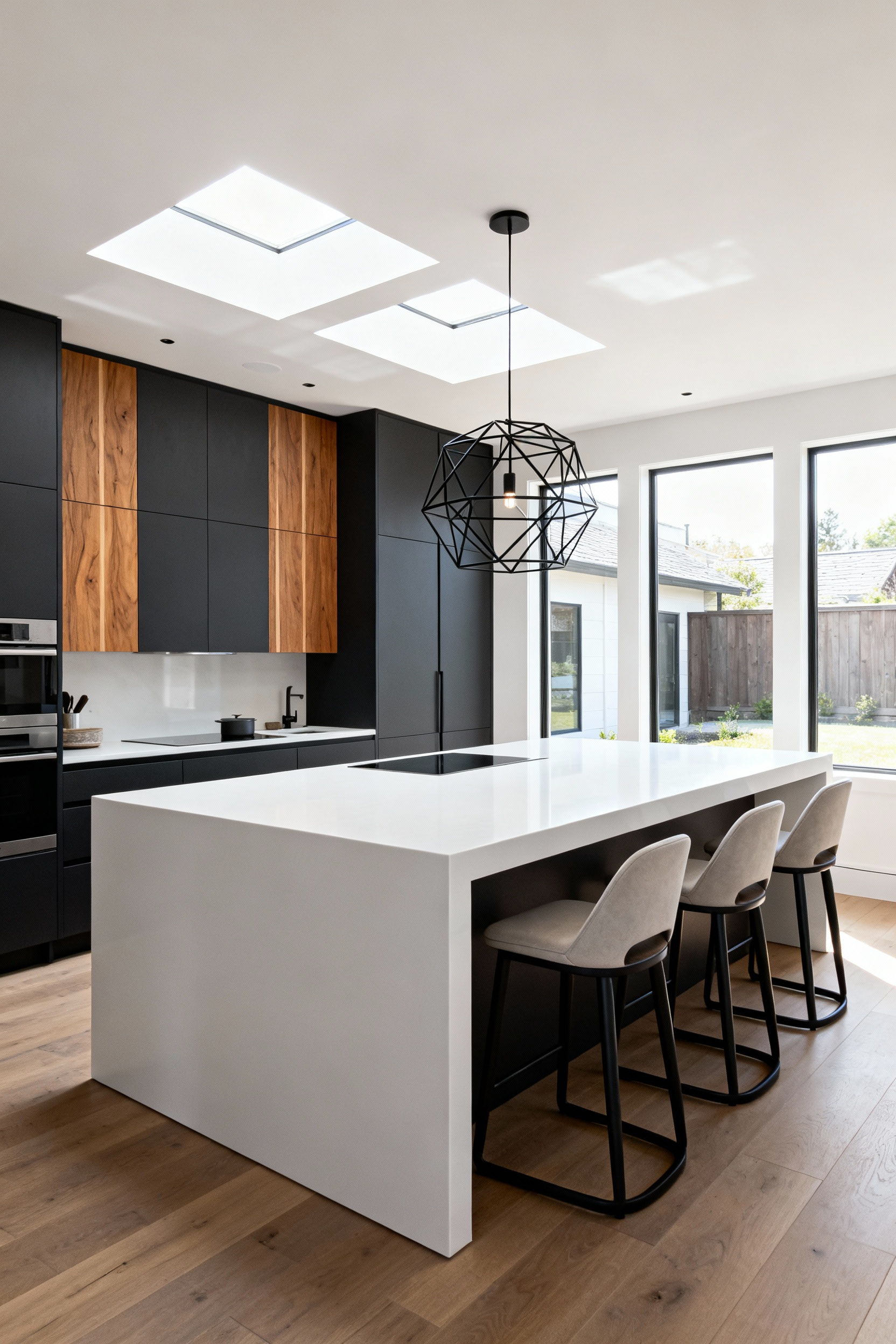
Successful social islands also balance culinary workflow with guest comfort through smart vertical zoning. Incorporate a multi-tiered design to clearly separate the workspace from the gathering space. A raised tier acts as a visual screen, effectively hiding vegetable trimmings or dirty dishes while guests enjoy a clean surface on the social side.
For a more relaxed experience, consider lowering a specific section of the island to a standard dining height of 30 inches. This deviation from the typical 36-inch counter height provides the ergonomic comfort of a traditional table, allowing you to entertain for hours without sacrificing the functionality of your central workspace.
3. The Scullery Revival: Why Concealed Prep Zones are the Ultimate Luxury
The scullery revival redefines modern luxury by separating the work of cooking from the art of entertaining. This concealed prep zone serves as the home’s dedicated workhorse, absorbing the inevitable mess of food preparation and dirty dishes.
By relocating heavy-duty washing tasks and small appliances like toasters and coffee makers to this back kitchen, the main kitchen remains a pristine, uncluttered social hub. This functional division allows hosts to maintain a sleek, visual minimalism in the primary gathering space while the “messy work” happens out of sight.
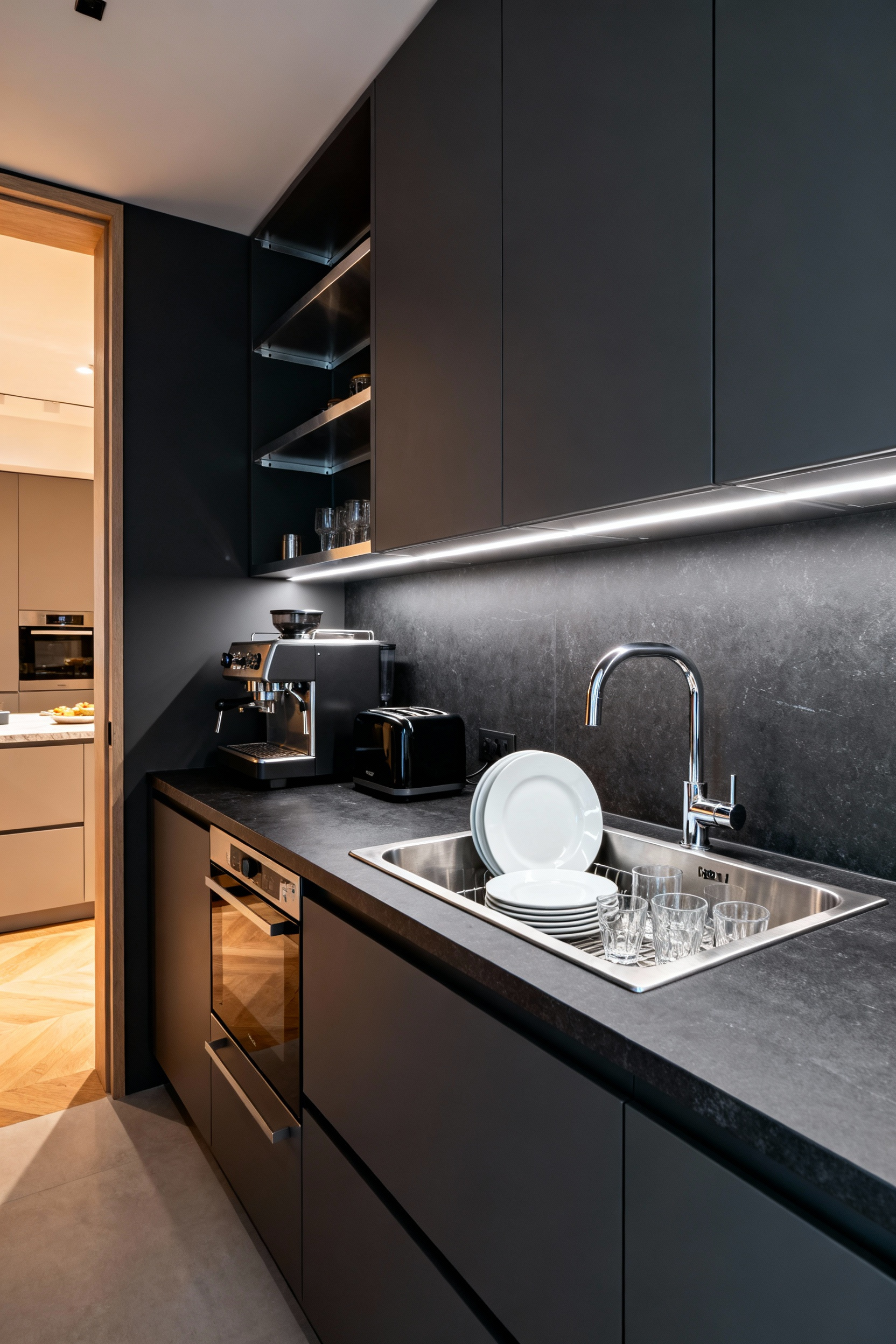
To maximize the effect, design the entrance for seamless concealment. Camouflage the doorway using pocket doors, flush architectural walls, or cabinet panels to create a “secret room” aesthetic. Inside the scullery, prioritize utility by installing a deep sink, a second dishwasher, and expansive storage for bulk groceries and overflow serving pieces. This strategic organization frees up prime cabinetry in the open kitchen for curated displays, ensuring the main room feels open and airy.
While the scullery is a backstage area, it offers a unique opportunity for bold design experimentation. Because the space is private, it serves as a low-risk environment for dramatic choices that might feel overwhelming in an open-concept floor plan. Consider applying rich wallpapers, moody paint colors, or distinctive hardware to inject personality into the room.
4. Materiality Shift: Reintroducing Raw Walnut and White Oak to Soften Sleek Lines
Contemporary kitchen design often risks feeling sterile due to an over-reliance on high-gloss, monochromatic surfaces. The “soft kitchen” trend counters this by reintroducing the organic warmth of natural wood. Specifically, utilizing raw Walnut and White Oak softens sleek architectural lines and adds necessary texture.
To achieve this effectively, prioritize materials with visible grain, such as rift-sawn White Oak or natural-finish Walnut. This creates a biophilic connection and a tactile quality that painted finishes or laminates simply cannot replicate, making the kitchen feel inhabited rather than just displayed.
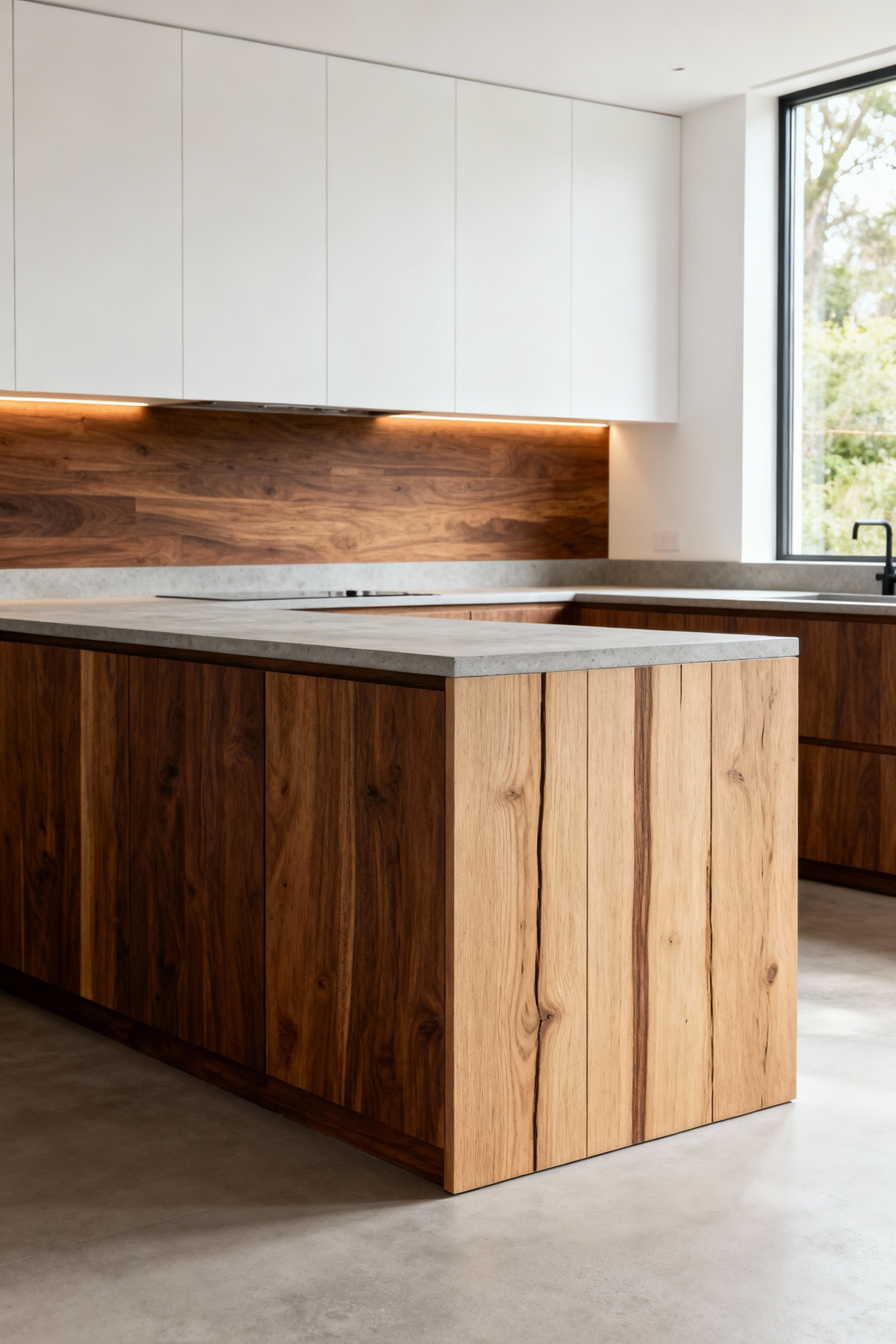
Balance is critical when applying these dense materials. Avoid overwhelming the space by employing a two-tone strategy to break up monolithic cabinetry runs. Ground the workflow area with rich Walnut base cabinets or a statement island, then contrast this with light White Oak on the perimeter or upper storage to maintain airiness.
If a full wood kitchen feels too heavy, use these woods as targeted accents. A waterfall island end panel, a custom range hood cover, or a designated dining section of a countertop introduces warmth without disrupting the room’s modern geometry.
Complete this aesthetic shift by carefully selecting the surrounding finishes to support the natural grain. High-gloss metals often clash with raw wood, so prioritize matte black or antique brass hardware to bridge the gap between modern and organic. Complement the wood tones with countertops in soft quartz, charcoal, or creamy neutral stone. These choices harmonize with the organic textures, resulting in a cohesive, functional workspace.
5. The Matte Revolution: Why Soft-Touch Finishes are Replacing High-Gloss Lacquer
High-gloss lacquer defined modern kitchens for years, but the shift toward “soft-touch” finishes prioritizes real-world functionality alongside style. Unlike reflective surfaces that highlight every smudge, ultra-matte and low-sheen lacquers significantly conceal fingerprints and minor scratches.
This makes them an exceptional choice for high-traffic family homes or active culinary spaces where maintenance should be minimal. Beyond durability, these finishes absorb light rather than bouncing it around the room. This reduction in harsh glare creates a sophisticated, tranquil aesthetic that feels warm and welcoming rather than clinical.
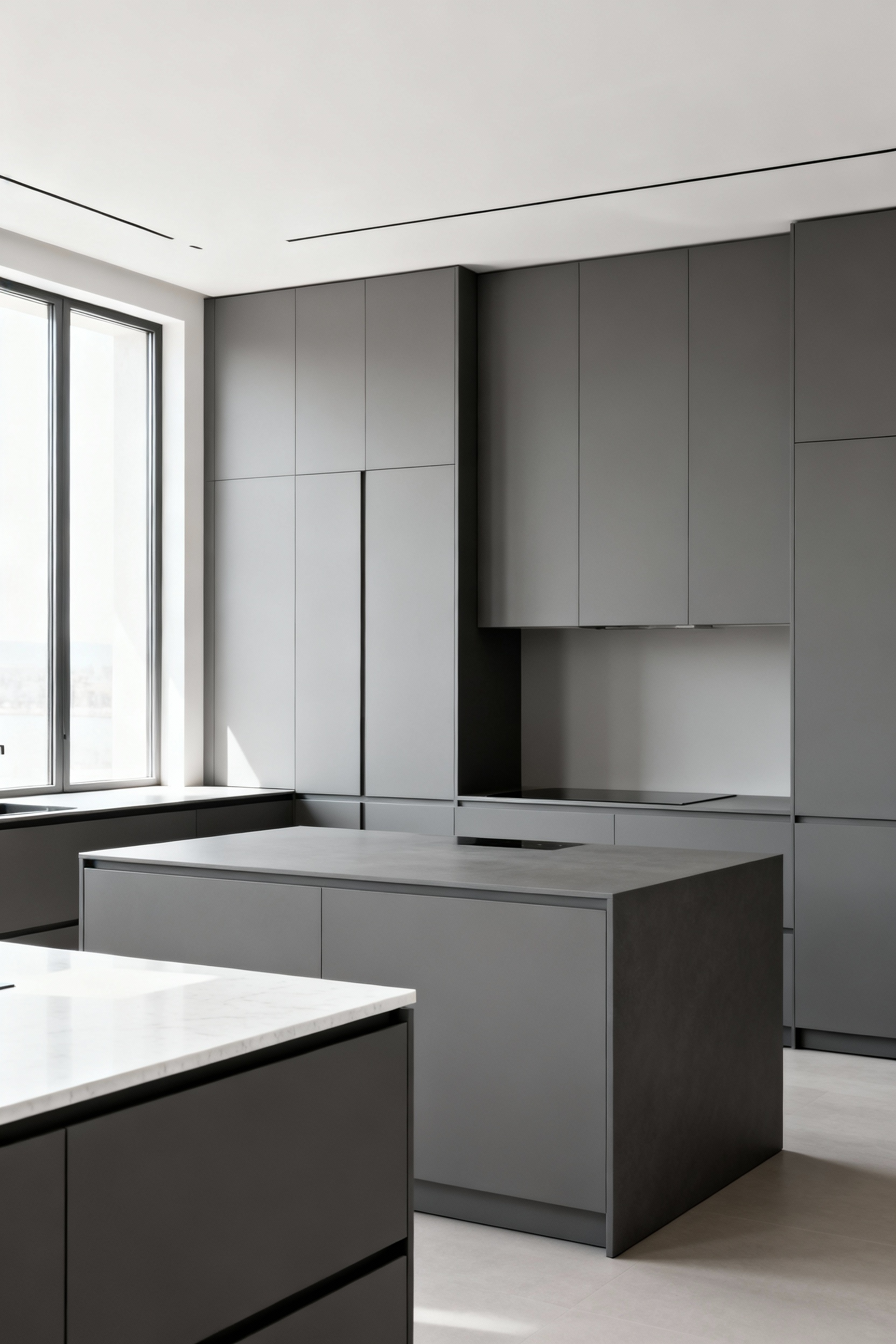
Matte applications also transform how color anchors a room. Without the interference of shine, bold hues like navy blue, forest green, or charcoal black appear deeper and more timeless. This understated finish serves as a non-distracting design canvas that highlights the texture of surrounding materials. It pairs seamlessly with natural elements, such as honed stone countertops, raw wood open shelving, or brushed metal hardware.
To prevent the space from feeling too stark or flat, you must strategically layer finishes. A completely matte room can feel heavy, so use contrast to introduce visual interest:
- Backsplashes: Install glossy tiles to catch light against matte upper cabinets.
- Countertops: Pair soft-touch joinery with a semi-gloss or polished stone surface.
- Accents: Utilize polished stainless steel or brass accessories to add necessary brightness.
6. Stone as Art: Using Bookmatched Slabs for Dramatic Vertical Backsplashes
Transform your kitchen’s vertical surfaces into a captivating gallery wall by utilizing bookmatched stone. This technique involves cutting adjoining slabs to create a mirror image, resembling an open book, which turns the backsplash into a singular, symmetrical masterpiece.
To maximize the drama, apply this application to a large, uninterrupted wall behind a cooktop or sink. Keep the surrounding cabinetry sleek and simple, such as flat-panel designs, to ensure the stone remains the undisputed star of the room.
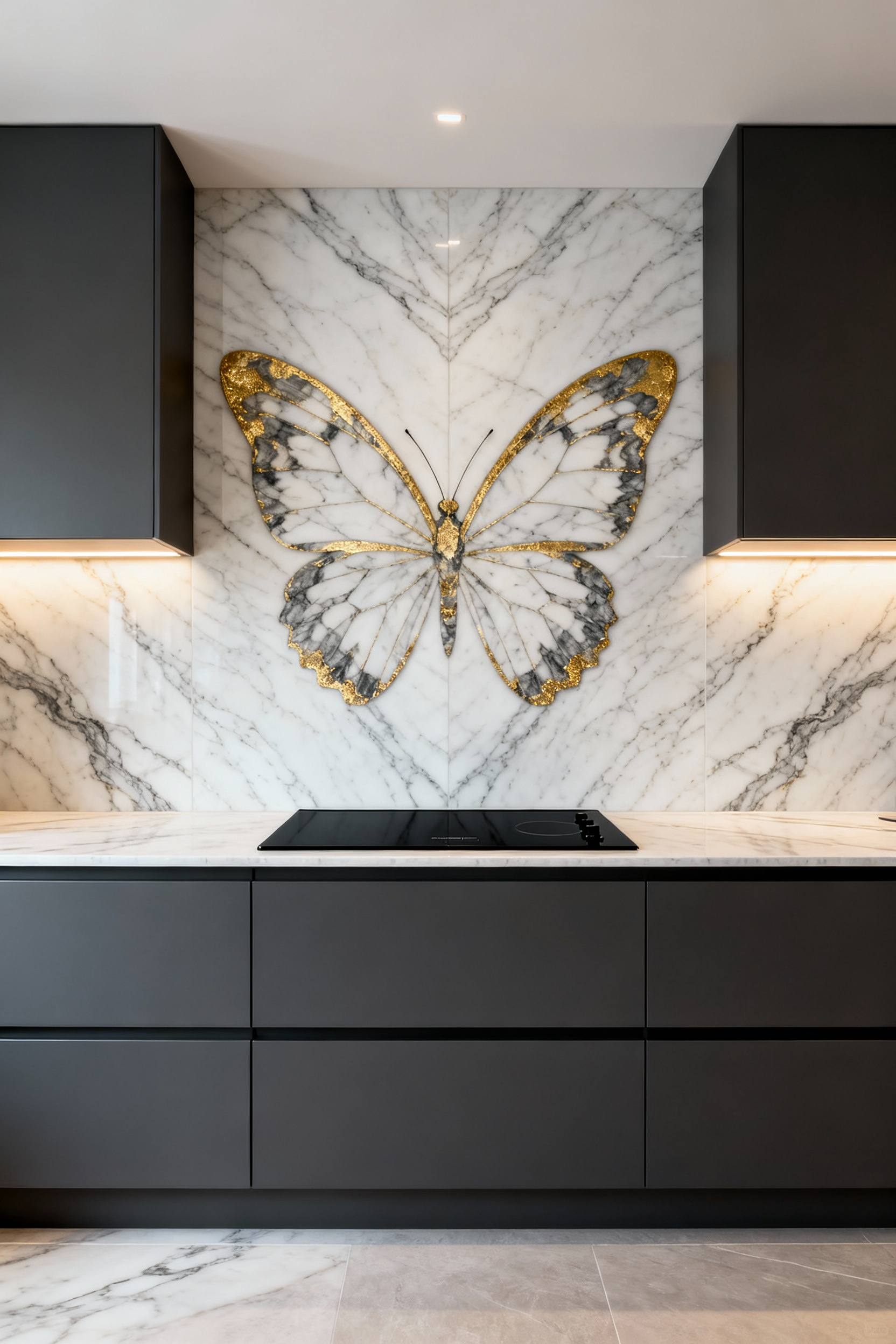
Material selection drives the success of this design element. Choose natural stones with strong, flowing veining—such as Calacatta marble, Statuario marble, or high-end onyx—to generate the necessary visual movement. For a similar aesthetic with lower maintenance, consider bookmatched engineered quartz or high-resolution printed porcelain. These alternatives offer superior durability and non-porous surfaces, making them highly functional for active culinary zones.
Achieving this look requires absolute precision. The dramatic effect relies entirely on the exact alignment of the two slabs at the center seam. Prioritize professional fabricators and installers with specific experience in bookmatching. Expert installation ensures the veining meets perfectly to maintain the illusion of a continuous, unfolding pattern.
7. Fluted & Ribbed Details: Adding Architectural Texture to Flat-Panel Cabinetry
Flat-panel cabinetry offers a sleek aesthetic, but it sometimes risks feeling too sterile in a lively home environment. Incorporating fluted or ribbed details solves this by introducing architectural texture without sacrificing the minimalist silhouette.
These vertical grooves do more than just break up a smooth surface; they harness the play of light and shadow to create dynamic depth. As natural or artificial light shifts across the room, the cabinetry visual changes, adding an interest that simple paint or stain cannot achieve. Furthermore, the inherent verticality of the grooves draws the eye upward. This visually elongates full-height cabinets or pantries, effectively enhancing the sense of height in the room.
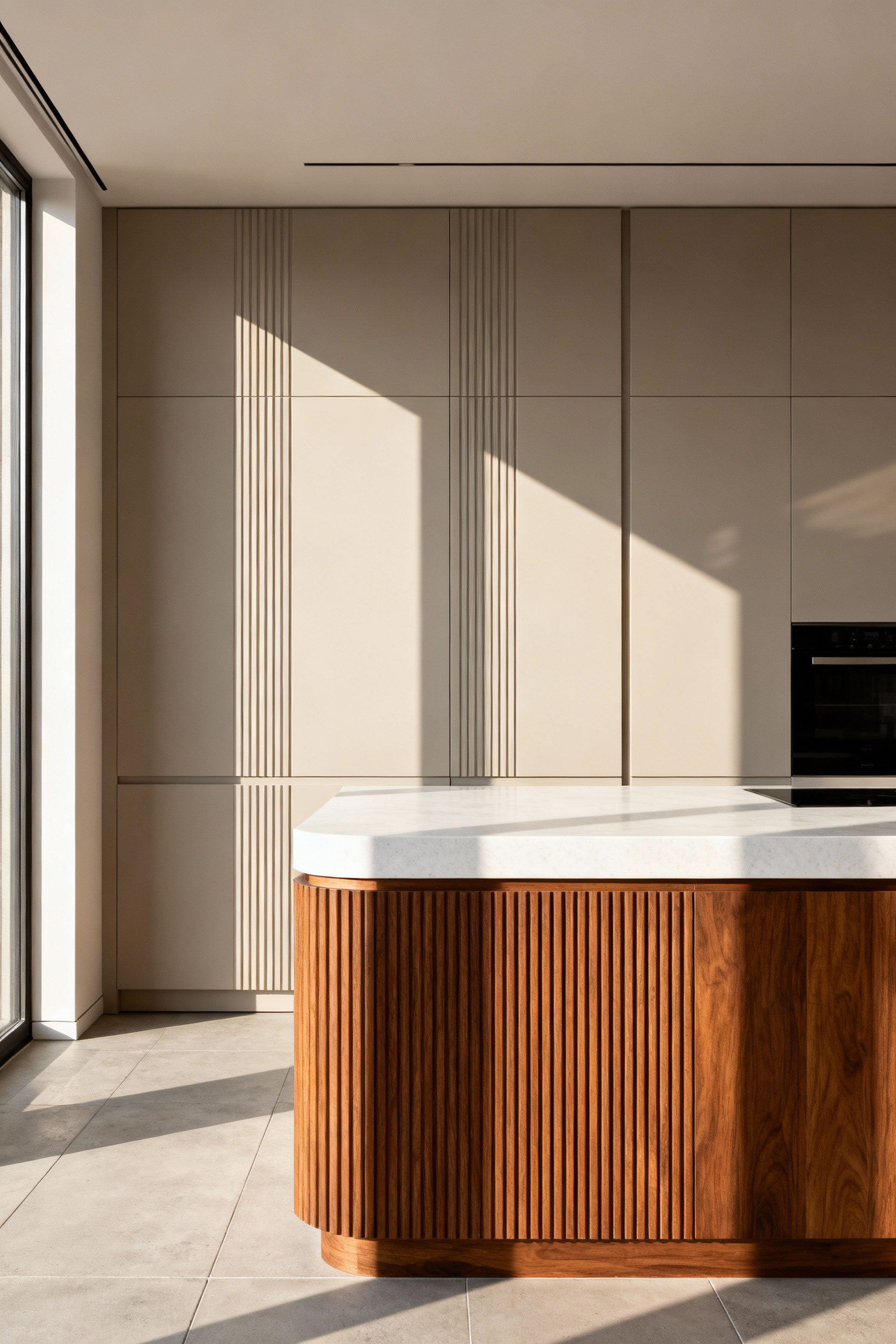
Restraint is key when applying this trend to ensure a functional and balanced design. Rather than cladding every surface, use fluted detailing as a strategic accent to establish focal points. An effective approach involves applying this texture to a kitchen island, a statement pantry, or a distinct run of lower cabinets. Pair these ribbed elements with surrounding smooth, flat-panel cabinetry to create a sophisticated contrast.
For upper cabinets, consider swapping solid doors for reeded or fluted glass to introduce a lighter, more modern feel. This material choice adds brightness to the kitchen’s upper quadrant while serving a practical purpose. Unlike clear glass, which creates pressure to keep shelves perfectly organized, the distortion of fluted glass slightly conceals the contents inside. This allows you to maintain an open, airy atmosphere while obscuring everyday dishware for a cleaner, more curated look.
8. Lighting Architecture: Layering Toe-Kick and Under-Cabinet Ambience
To create a truly dynamic kitchen, you must approach lighting architecturally by treating under-cabinet and toe-kick fixtures as separate functional layers. Position under-cabinet lighting as your primary source of task illumination. It provides bright, focused light directly onto countertops, which is essential for safe knife work and reading recipes without casting shadows.
In contrast, utilize toe-kick lighting as a soft, indirect accent layer. This lower illumination creates a visual trick known as the “floating cabinet” effect, where base cabinets appear to hover weightlessly above the floor, instantly giving the room a high-end, airy feel.
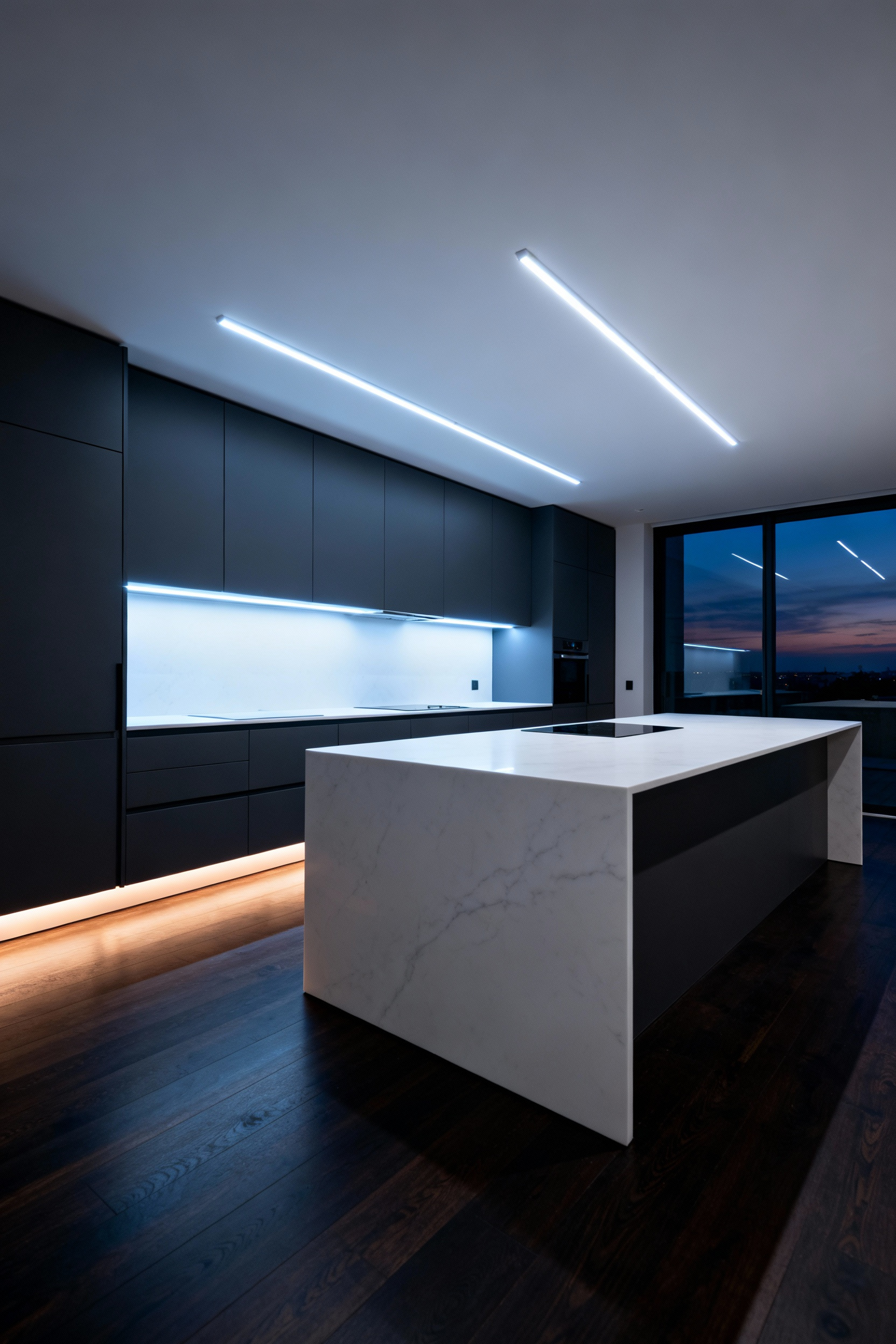
Control and consistency are critical for blending these two layers successfully. Install each system on separate smart dimmers to transition the room from a high-output prep zone to a moody backdrop for entertaining. You must also harmonize the color temperature to avoid a chaotic aesthetic.
Select LED strips within the 3000K to 4000K range for both areas. A 3000K bulb offers a warmer, inviting glow suitable for dining, while 4000K provides a crisper white light that improves visibility during complex cooking tasks.
Beyond aesthetics, this lighting architecture enhances safety through “nightlight” functionality. Equip your toe-kick circuits with motion sensors or program a scheduled low-light setting. This provides a gentle, non-blinding path for safe navigation during late-night trips to the kitchen.
9. The Statement Pendant: Prioritizing Oversized Sculptural Forms over Multiples
Shift your focus from repetition to curation by selecting a single, oversized pendant that acts as a piece of hanging sculpture. Instead of cluttering the sightline with a row of small fixtures, use one bold, architectural form to create a sophisticated focal point.
This approach reduces visual noise and treats the lighting as “eye candy,” anchoring the room with an intentional artistic statement. For longer islands, a single linear fixture or, at most, two substantial identical pendants will achieve this simplified, striking look better than the traditional three.
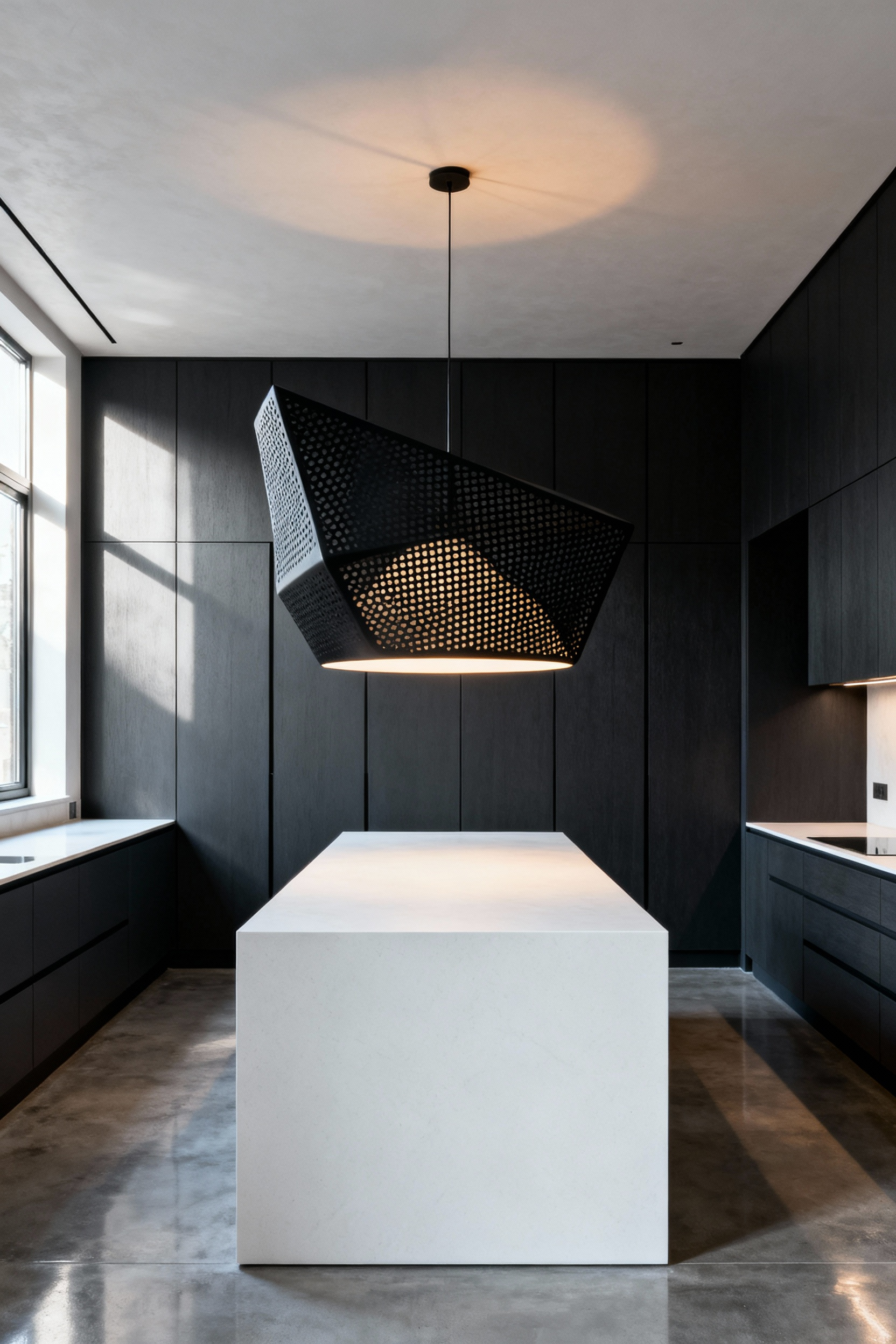
Scale is critical for success in this design strategy. The fixture must possess enough mass to balance the heavy weight of the kitchen island and fill the vertical volume of the room, particularly in open-plan spaces with high ceilings. Select sophisticated, tactile materials to add depth and warmth to the space. Options like hand-blown glass, hand-finished metalwork, plaster, or natural rattan ensure the fixture feels like an elevated design element rather than a basic utility light.
Functional placement ensures your statement piece enhances rather than hinders your workflow. Adhere to the following guideline for installation:
- Position the fixture correctly: Hang the bottom of the pendant 30 to 36 inches above the countertop surface.
This specific clearance provides optimal task lighting for meal preparation while keeping sightlines clear for conversation across the island.
10. The Appliance Garage 2.0: Maintaining Visual Silence on Countertops
To achieve true minimalism in the kitchen, you must address the clutter of small appliances. The modern appliance garage creates “visual silence” by concealing distinct gadgets behind a sleek, uniform facade.
For the best result, design the cabinet doors to match your surrounding cabinetry or backsplash material perfectly. Utilize handle-less or push-to-open systems to ensure the unit remains invisible and flush with the wall when closed, allowing the eye to rest on clean lines rather than cords and stainless steel.
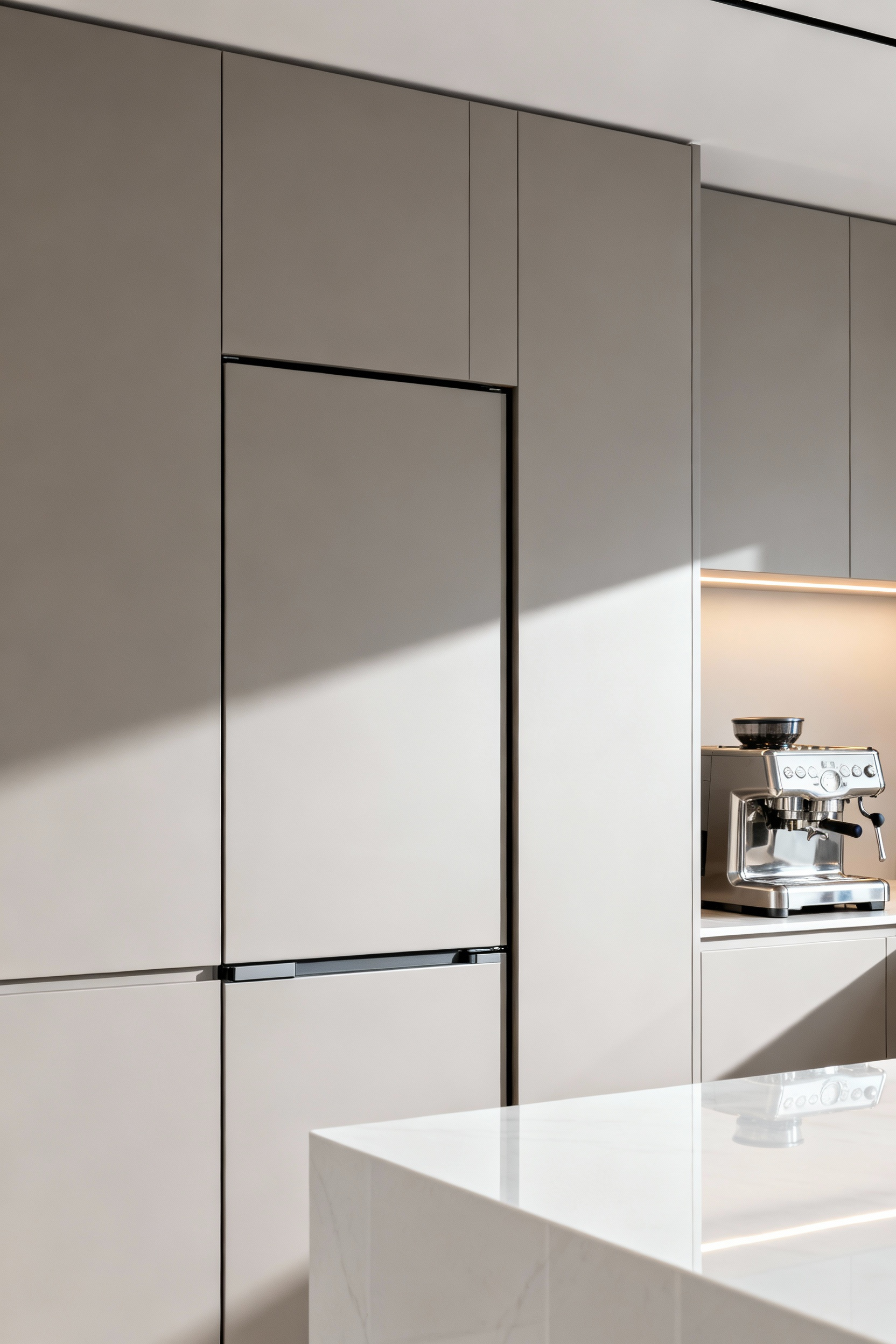
Operational efficiency depends heavily on the door mechanism and internal hardware. Avoid standard swing-out doors that encroach on your workspace; instead, prioritize space-saving options like pocket doors that slide into hidden side recesses or lift-up systems that stay out of the way. For heavier items or appliances that generate heat, such as stand mixers and toasters, install roll-out shelves. This allows you to slide the equipment out for use and heat dissipation, then retract it instantly to restore order.
The ultimate goal of this design is “use-in-place” functionality. Install electrical outlets directly inside the cabinet to eliminate the need to move appliances to an open counter. By keeping everyday tools like coffee makers and blenders plugged in and ready within their designated station, you streamline your workflow significantly.
11. Seamless Integration: Paneling Fridges and Dishwashers for Continuity
Achieving a minimalist aesthetic requires concealing the heavy utility of large appliances. By integrating panel-ready refrigerators and dishwashers, you create an uninterrupted visual flow that significantly expands the sense of space in an open-concept home.
Success begins with specifying “panel-ready” and “counter-depth” models. These units sit flush with standard 24-inch cabinetry depth, allowing the appliance to disappear into the millwork rather than protruding as a stainless steel obstruction.
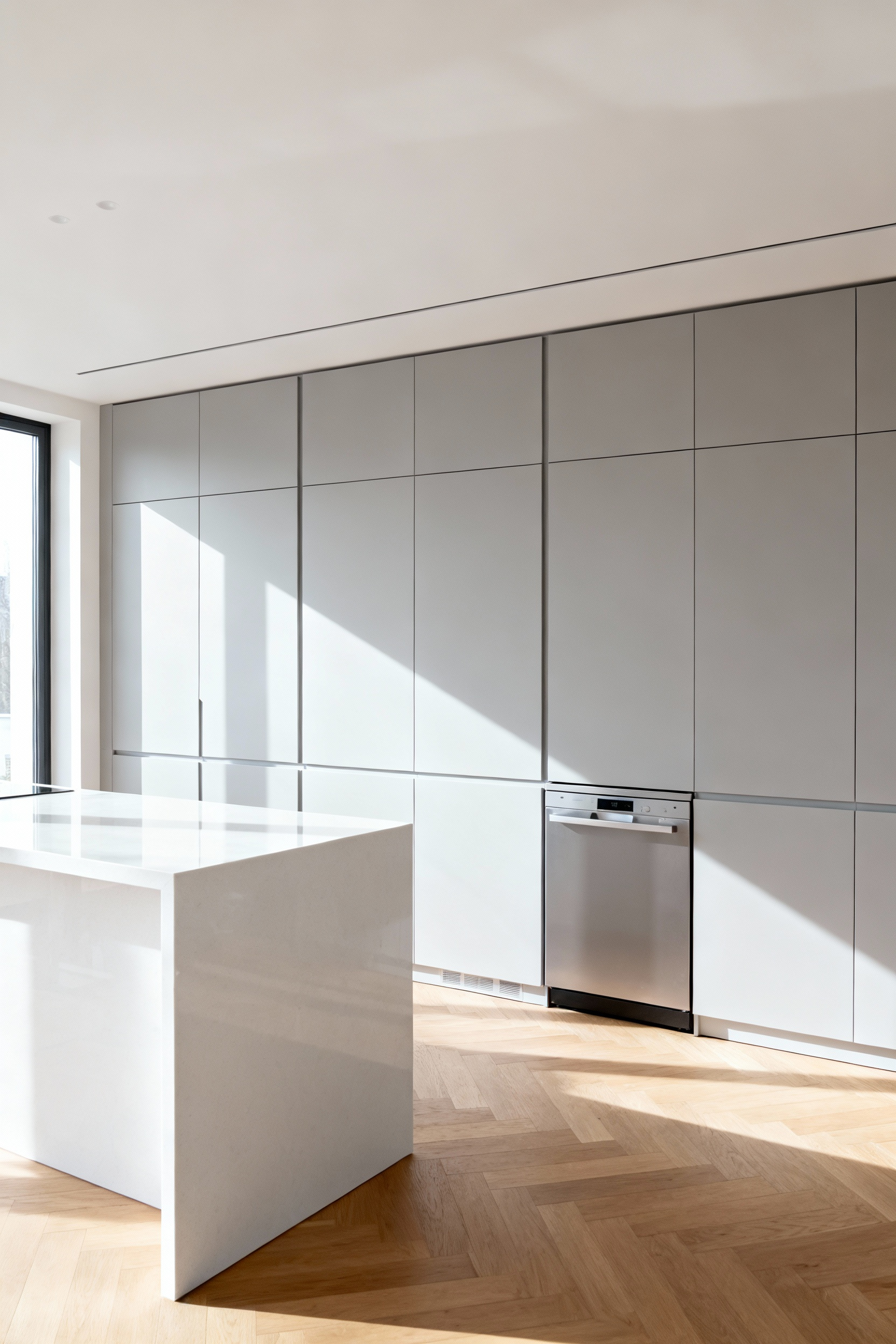
Hardware selection and layout play crucial roles in maintaining this illusion. You might opt for a handleless push-to-open system for total invisibility, or select custom hardware that matches your cabinetry to blend the appliance face with surrounding storage.
For enhanced flexibility, embrace the trend of column refrigeration. Separating refrigerator and freezer columns allows you to position units based on optimal workflow patterns rather than forcing them into a single large cavity, preserving clean sightlines throughout the room.
The execution of this look relies on absolute precision during the initial design phase. Because the goal is seamless continuity, even minor miscalculations become obvious:
- Verify Clearances: Account for door swing and adjacent wall space to prevent obstructions when the unit is fully open.
- Manage Ventilation: Confirm that the custom panels do not block essential airflow required by the specific appliance manufacturer.
- Minimize Gaps: Measure exactly to ensure tight reveals between the appliance panel and adjacent cabinet doors for a uniform appearance.
12. The Beverage Station: Decentralizing Drinks to Improve Party Flow
One of the most effective ways to protect the culinary workflow during an event is to physically move the refreshment zone away from the main cooking triangle. By establishing a dedicated beverage station, you decentralize traffic and prevent guests from crossing the chef’s path to access the refrigerator.
Position this station on the kitchen’s perimeter, near a seating area, or close to the room’s entrance. This strategic placement allows guests to serve themselves freely without interrupting meal preparation, creating a seamless flow between the kitchen and entertainment spaces.
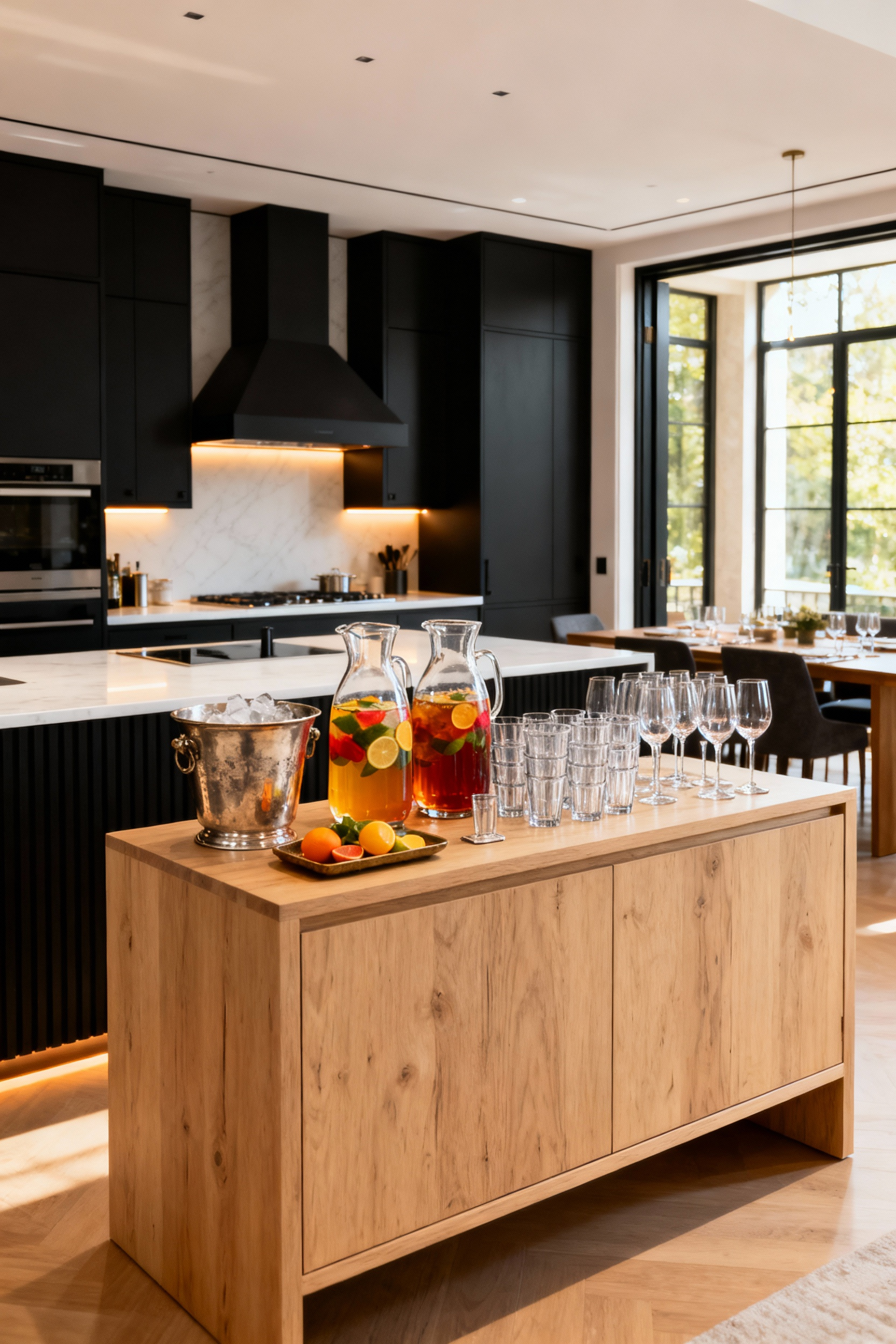
For this zone to function independently, it requires dedicated appliances and intentional design. Install a small under-counter refrigerator, wine cooler, or refrigerated drawer to house cold drinks, mixers, and milk for coffee. This eliminates the need to crowd the main kitchen fridge.
Aesthetically, you must decide whether this area should blend in or stand out. You can match the primary cabinetry for a cohesive, seamless look, or create a visual focal point by incorporating unique elements like a contrasting backsplash, bold cabinet color, or live-edge wood shelving.
Organization and lighting are the final touches that elevate the station from a storage area to a hosting feature. Prioritize contained storage to reduce surface clutter; use deep drawers for coffee pods and tea bags, and customized inserts for bar tools like shakers and strainers. Glass-front cabinets or open shelving serve a dual purpose by keeping glassware accessible and displaying it as décor.
13. Tech-Enabled Faucets: Where Touchless Hygiene Meets Design
Elevate the sink area from a purely utilitarian station to a sophisticated focal point by selecting a faucet with a sleek, sculptural silhouette. Contemporary design favors high-arc models in statement finishes like Matte Black for dramatic contrast or Brushed Gold for a warm, modern glow. While these aesthetic choices anchor the room visually, the true value lies in how the underlying technology improves the culinary workflow.
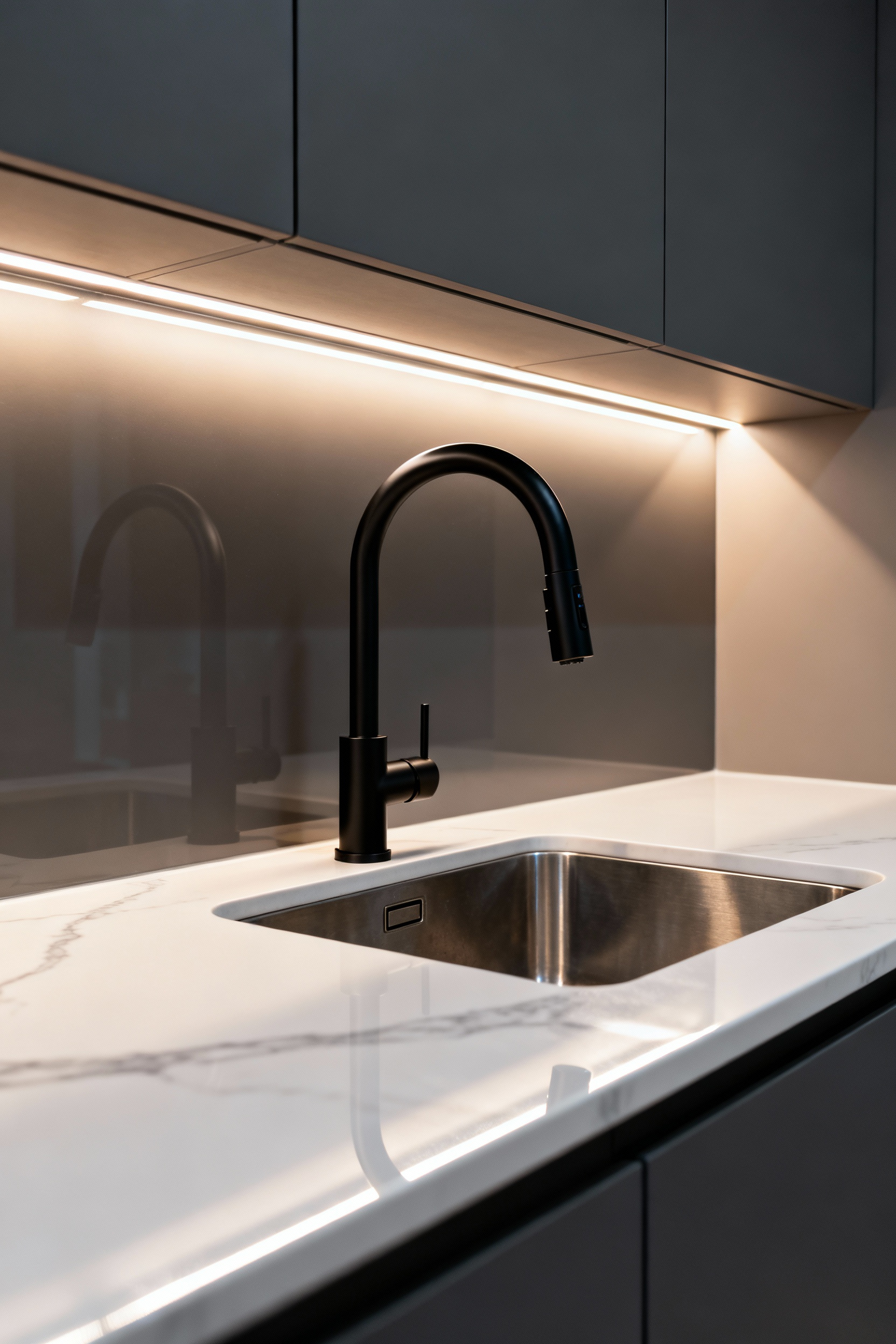
Prioritize hygiene and efficiency by installing a model with reliable motion sensors or capacitive touch capabilities. True hands-free operation eliminates the need to touch handles when your fingers are covered in dough or raw ingredients. This significantly reduces the spread of germs and keeps the fixture spotless during meal preparation. For the ultimate in modern functionality, look for smart integrations that offer specific performance benefits:
- Voice Activation: Pair the unit with home assistants to dispense water on command.
- Precision Dispensing: Request exact measurements, such as two cups of warm water, to ensure accuracy for baking and cooking tasks.
- Sustainability Protocols: Utilize flow rate monitoring and automatic shut-off features to actively conserve water without sacrificing pressure.
14. Curated Open Shelving: Balancing Culinary Utility with Aesthetic Display
Curated open shelving merges essential storage with personalized display. Success lies in a strategic “mix and match” approach rather than removing all upper cabinets. Install shelves in high-impact areas, such as flanking a vent hood or positioning them above a coffee station.
This placement allows you to showcase beautiful pieces while concealing clutter in closed cabinetry below. From a culinary perspective, prioritize daily-use items for these surfaces. Stocking frequently used plates, mugs, and spices ensures a high turnover rate, which minimizes dust accumulation and streamlines your cooking workflow.
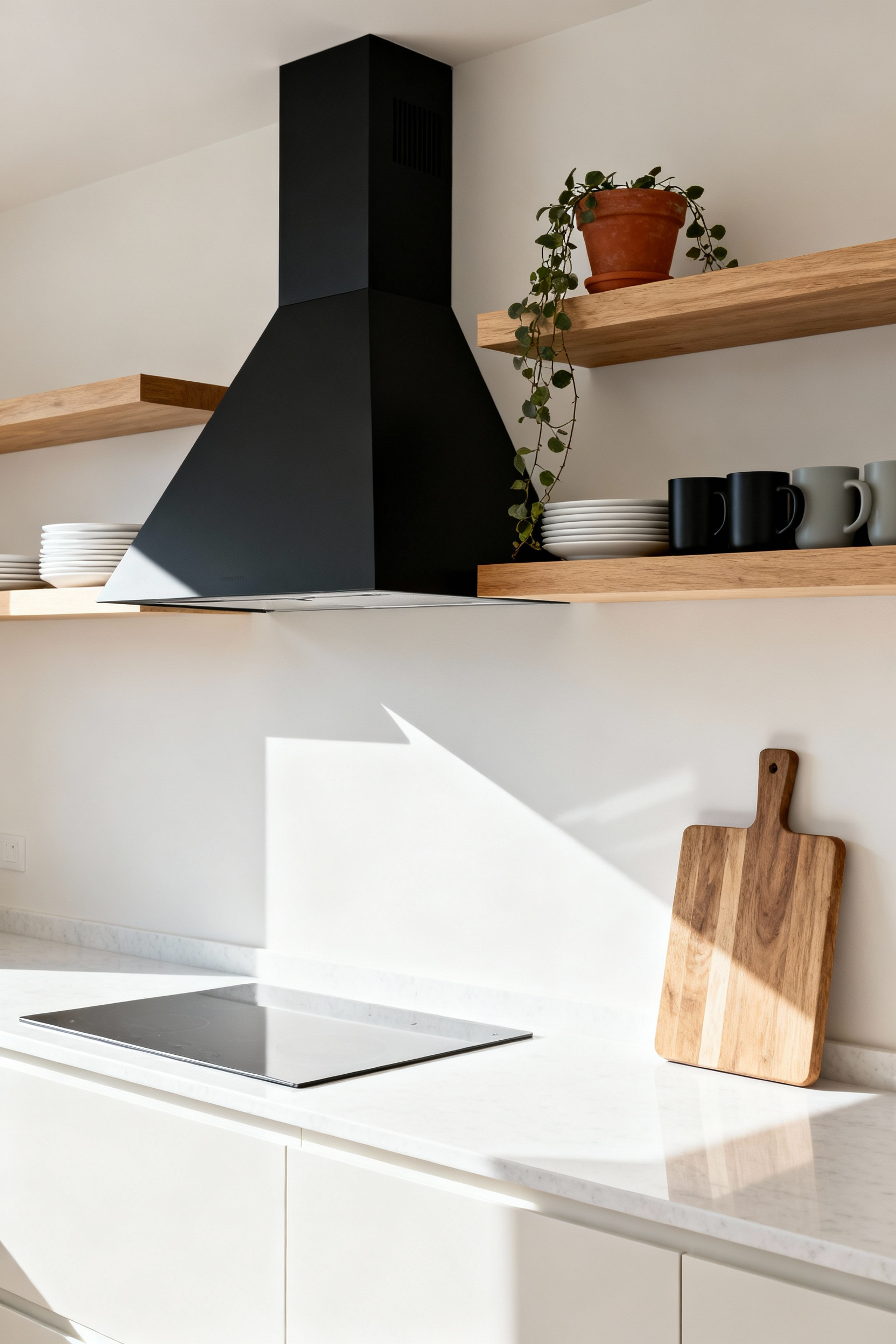
To achieve a contemporary aesthetic, select floating shelves or designs with minimalist metal brackets. Warm, earthy materials like raw or reclaimed wood add character and soften the stark lines often found in modern kitchens.
Consistency is key in these open spaces. Curate your display by grouping items within a consistent color palette, such as all-white ceramics or clear glass. This coordination reduces visual chaos and transforms a collection of everyday dishes into a sophisticated design feature.
Lighting and composition provide the final layer of polish. Install LED strips underneath the shelves to offer necessary task lighting and create a dramatic accent for displayed items. When styling, avoid flat arrangements. Vary the height of objects using stacks of bowls, plants, or art to create visual movement. This adds depth and ensures the shelving serves as both a practical tool and a focal point.
15. The Modern Banquette: Integrating Soft Upholstery for Kitchen Comfort
The modern banquette serves as a sophisticated bridge between the culinary zone and living space, creating a “soft kitchen” atmosphere. To achieve a cohesive look, design the banquette’s base to match your kitchen cabinetry style and color. This seamless integration anchors the dining nook within the room’s architecture.
Because kitchens are high-traffic areas, select upholstery that balances comfort with heavy-duty resilience. Use stain-resistant performance fabrics like vinyl, leather, or durable synthetics, or install cushions with removable, washable slipcovers for effortless maintenance.
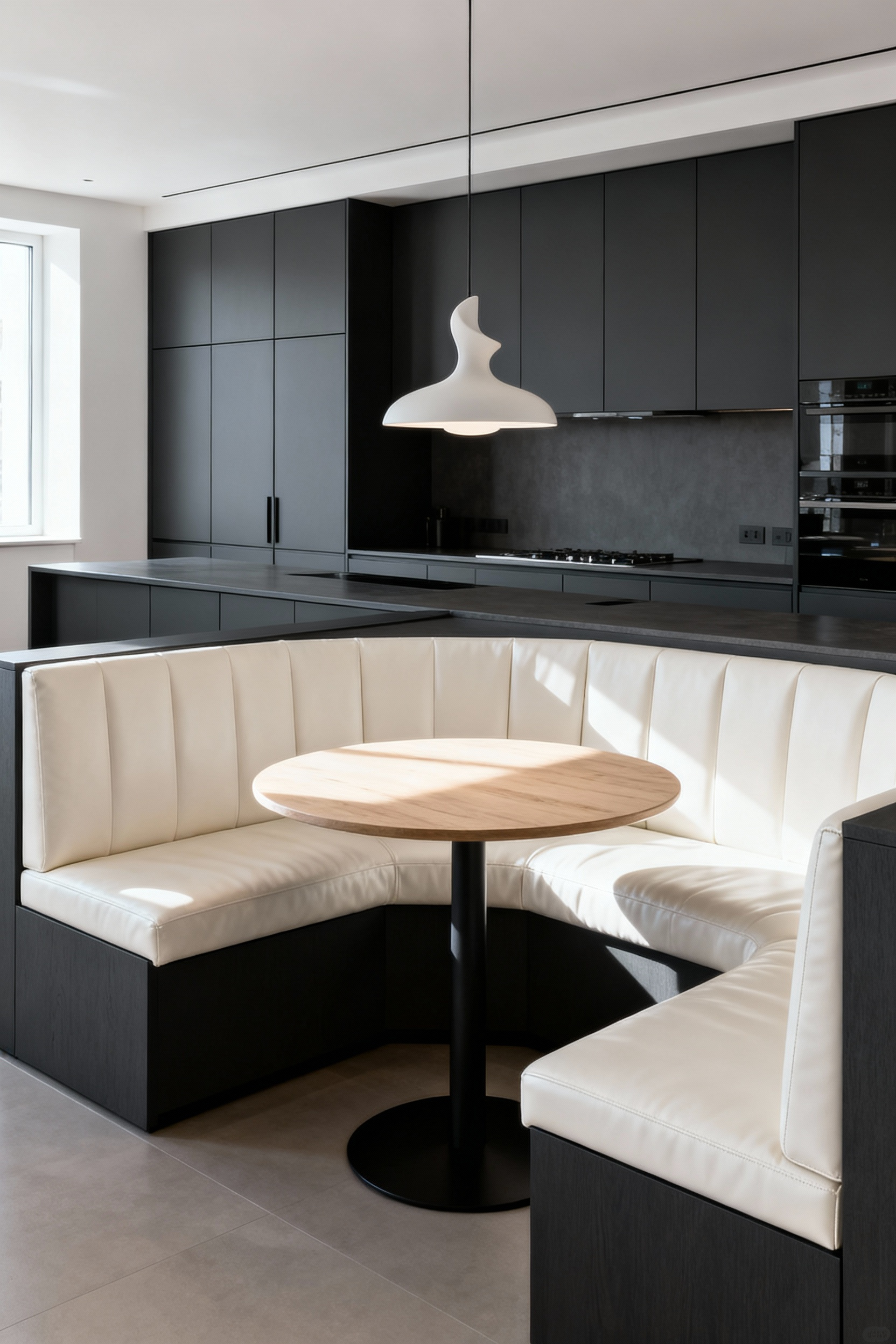
Functionality and comfort should dictate the structural design. Maximize the footprint by integrating storage directly into the base, using drawers or lift-up tops to stow rarely used items. This keeps the surrounding countertops and tables clutter-free.
To soften the room’s hard edges, focus on the tactile experience of the seating. Incorporate plush elements like channel-back tufting or layer the bench with throw pillows and bolsters. This transforms a standard seat into a lounge-quality experience, encouraging guests to relax while staying connected to the kitchen workflow.
16. Mixed Metals: The Art of Blending Brass, Black, and Polished Nickel
Blending brass, black, and polished nickel creates immediate depth and sophistication in a kitchen. This combination works because each finish plays a distinct, balanced role according to its “temperature.”
Think of brass as your warm accent that adds a touch of luxury, while polished nickel acts as a cool anchor, often tying in stainless steel appliances. Matte black serves as the neutral ground. It provides the necessary dramatic contrast to unify the warmer and cooler metals, effectively grounding the design without overpowering the space.
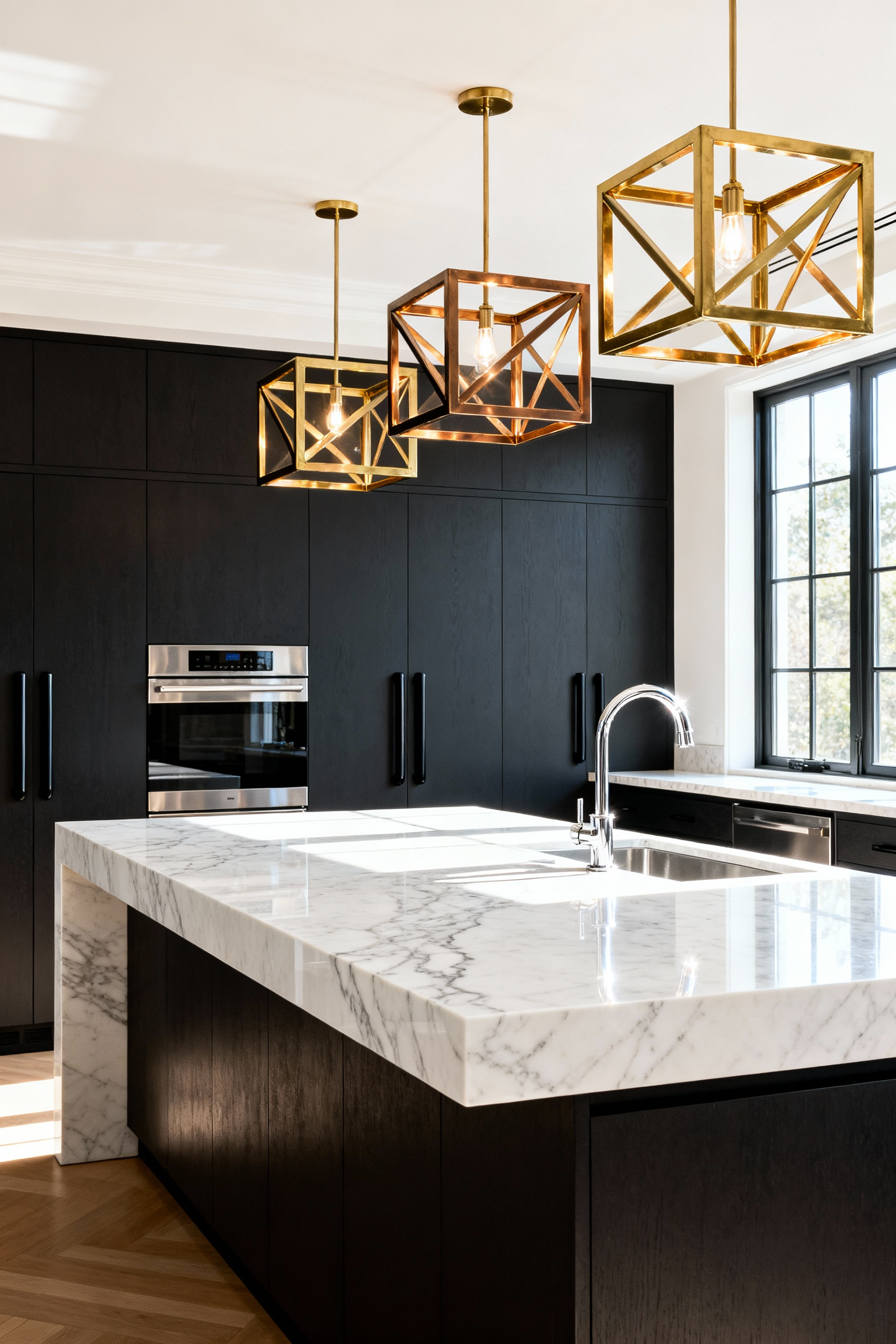
To maintain visual clarity and prevent a chaotic look, assign specific metals to specific functions. A successful approach keeps plumbing fixtures, such as faucets and pot fillers, in polished nickel. This establishes a clean, reflective baseline.
You can then reserve brass for dominant hardware, such as cabinet pulls and knobs, to infuse warmth directly into the cabinetry. This leaves black or brass for focal points like pendants and sconces. By categorizing your finishes this way, you create a logical visual workflow that guides the eye smoothly across the room.
Finally, mastering this look requires attention to sheen and repetition. Balance the high-gloss shine of polished nickel and brass with the understated, soft texture of matte black. This variation adds dimension and keeps the kitchen from feeling dated or overwhelming. Furthermore, you must repeat your accent finish—especially brass—at least three times within the space. Whether appearing in lighting, hardware, or the legs of a barstool, this repetition ensures the design feels intentional and “collected.”
17. Biophilic Accents: Designing Dedicated Spaces for Living Herbs and Greenery
Integrating living greenery requires a strategic approach to maintain the clean lines of a contemporary kitchen. Instead of cluttering countertops with mismatched pots, maximize your vertical space to preserve your prep surface.
Install sleek, wall-mounted vertical herb gardens or modular planters to create a functional “living wall.” This introduces organic texture that contrasts beautifully with flat cabinetry. To ensure aesthetic cohesion, select uniform containers in matte ceramic, metal, or concrete that match your existing palette. Grouping identical pots creates a deliberate, architectural display rather than a chaotic collection of plants.
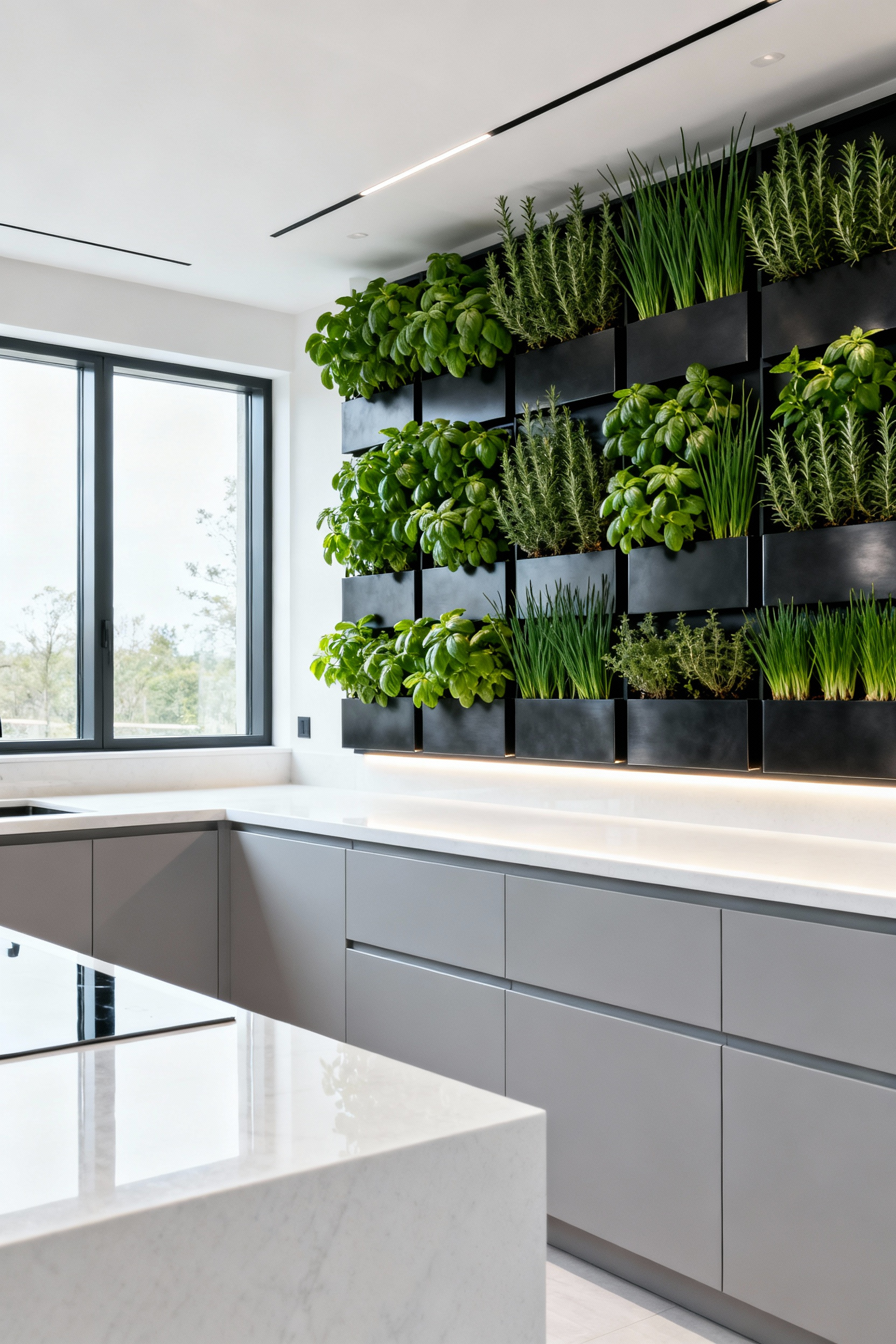
Proper lighting is essential for culinary herbs, yet relying solely on a windowsill often fails in modern layouts. Design a dedicated niche or shelving unit equipped with integrated LED grow lights. These specialized lights ensure healthy growth year-round regardless of natural exposure. By treating the light source as a design element—mounted discreetly under cabinets or within open shelving—you combine practical horticulture with ambient mood lighting.
For a seamless culinary workflow, consider permanent structural additions. A built-in herb trough designed directly into the kitchen island or near the sink places fresh ingredients at your fingertips during prep work. Alternatively, compact hydroponic systems offer a high-tech, low-maintenance solution that aligns with a modern ethos. These systems eliminate soil mess and automate watering, providing an efficient way to harvest fresh greens without disrupting the kitchen’s sleek aesthetic.
Conclusion: The Soulful Kitchen: Merging high-performance workflow with the comfort of a gathering space.
Creating a soulful kitchen requires moving beyond the choice between utility and beauty. By anchoring the room with a multi-functional island and softening sleek lines with organic textures, you transform a sterile workspace into the home’s heartbeat.
Integrated appliances and layered lighting do not merely improve aesthetics; they orchestrate a seamless flow between culinary precision and intimate connection. When you prioritize smart storage and ambient zoning, the environment supports the cook’s efficiency without ever sacrificing the guest’s comfort.
Looking forward, this design philosophy creates a resilient backdrop for specific lifestyles, where the line between hosting and cooking dissolves. A truly successful design anticipates movement, conversation, and quiet moments alike. Mastering contemporary kitchen decorating means creating a sophisticated environment that serves both your cooking needs and your social life. Begin your transformation by observing your current movements during peak dinner hours and prioritizing those specific zones for your first functional upgrade.
Frequently Asked Questions
What finishes are best for contemporary kitchen cabinets?
The best contemporary cabinet finishes are ultra-matte, soft-touch lacquers (which minimize fingerprints and glare) and natural woods like rift-sawn White Oak or raw Walnut. These finishes offer sophisticated texture and warmth, moving away from the high-gloss look of previous decades.
How do I make my contemporary kitchen feel warmer and less sterile?
To counteract sterility, focus on integrating organic texture and warmth. Use natural materials (raw wood accents, honed stone), incorporate soft, biophilic elements (vertical herb gardens), and prioritize architectural lighting schemes that use warm-toned LEDs (3000K) over cold white light.
What are the must-have design elements in a luxury contemporary kitchen?
Key features defining luxury contemporary design include: seamless, panel-ready integrated appliances, handleless cabinetry (creating visual silence), a dedicated concealed prep zone (scullery), and an oversized island designed for face-to-face social interaction.
