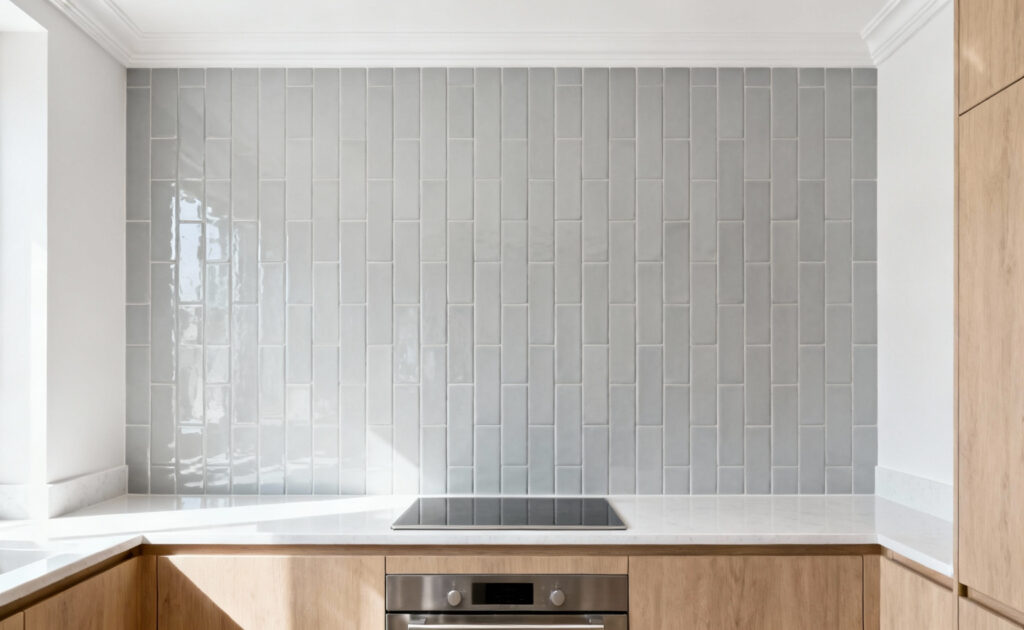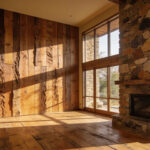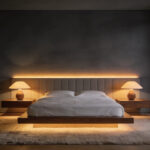For years, design magazines have preached a single commandment for small spaces: paint everything white. It sounds logical on paper, but reality often tells a messier story. I recall catering a dinner party in a client’s petite, pristine white kitchen where the hostess spent the evening frantically wiping down cabinets, terrified that a single splash of simmering marinara would ruin the aesthetic. That isn’t a working kitchen; it is a museum. When the heart of your home becomes a source of anxiety rather than joy, the design has failed. This guide explores small kitchen decor ideas that prioritize function over fleeting trends.
The obsession with optical illusions often creates a sterile, high-maintenance box. While white surfaces reflect light, they also spotlight every fingerprint, scuff, and crumb, making daily cooking feel like a chore in a clinical environment. In a compact space where you chop, sauté, and gather, functionality must match beauty. Relying solely on stark white leaves a room feeling cold and uninviting, stripping away the cozy intimacy that small kitchens naturally possess.
It is time to debunk the “all-white” fallacy. We don’t need clinical starkness to make a room feel larger; we need depth, warmth, and smart workflow. Rich hues like sage green or charcoal can actually expand a space through dramatic contrast. Strategic reflective elements—like mirrored backsplashes and glass cabinet doors—amplify light without requiring constant cleaning. Let’s create a kitchen that handles Sunday pancakes and evening cocktails with equal grace.
Essential Small Kitchen Decor Ideas: Focusing on Density and Workflow
Forget the stark, empty counters often seen in minimalist magazines. In my years running professional lines, I learned that true efficiency relies on organized density, not emptiness. Embrace “functional density” by designing distinct zones for prep and cooking to establish a seamless workflow. Replace deep, dark cabinets with heavy-duty drawers that bring heavy pots right to your hand. Conceal your heavy lifters without eliminating them; utilize appliance garages to keep mixers ready for family baking sessions without cluttering the workspace.
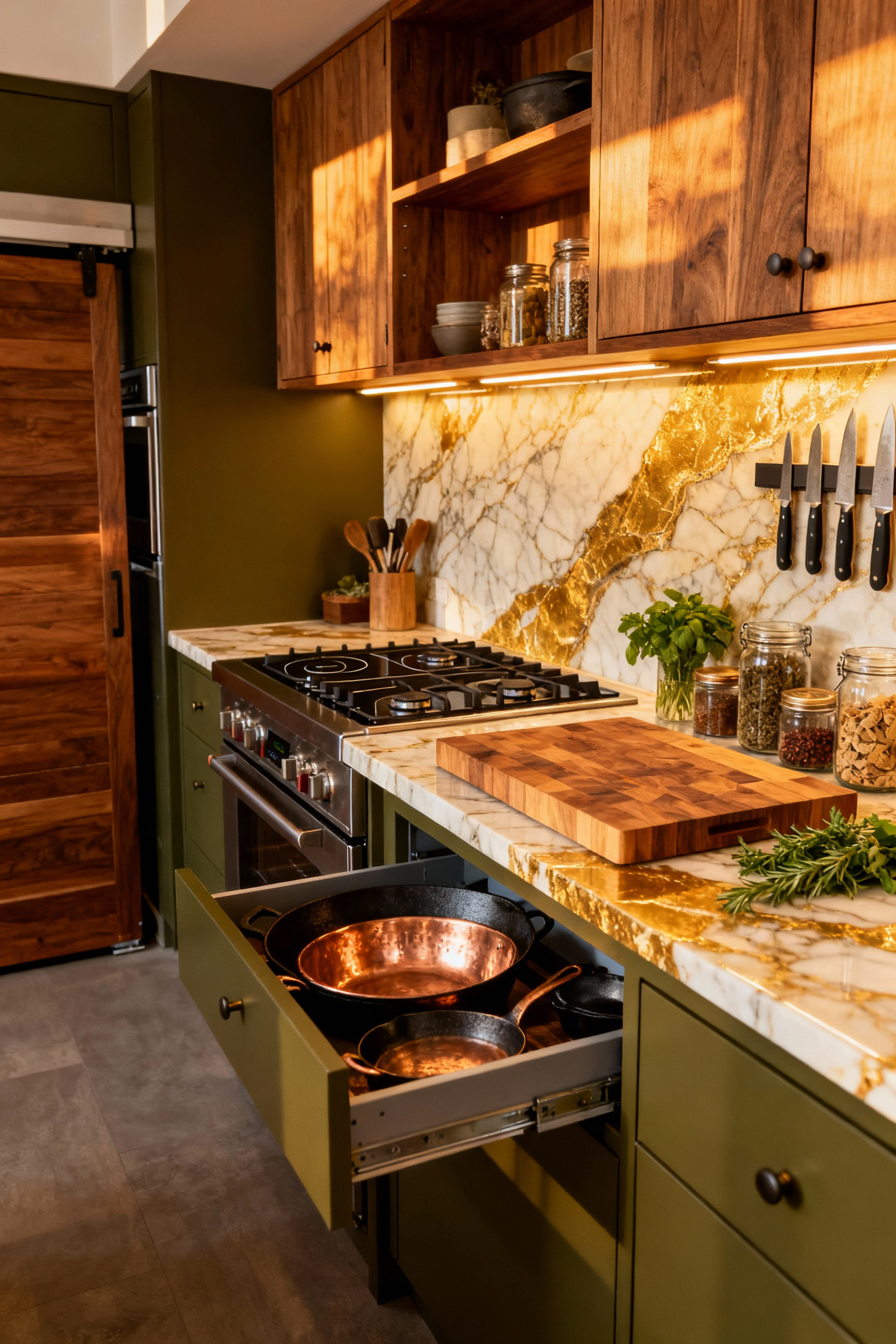
Beyond mechanics, a kitchen must invite people in. Sterile, all-white boxes feel cold and highlight every sauce splatter, so layer your design for durability and soul. To achieve a lived-in, anti-sterile feel:
- Mix materials: Combine stainless steel with rich-toned woods to handle wear while adding warmth.
- Curate open shelving: Display functional essentials like daily mugs and olive oil rather than decorative trinkets.
This approach keeps tools accessible and infuses the room with the genuine warmth of a working, loving home.
Thematic Section 1: Visual Alchemy — Expanding Perception Without Demolition
Create the illusion of vastness without swinging a single hammer. In my first galley kitchen, I learned that perception matters as much as square footage during a busy dinner service. Start by “color drenching” your space. Paint walls, trim, and cabinets in the same buttery white or pale gray to dissolve distinct lines. This makes the room feel continuous rather than chopped up. To further stretch the visual field, manipulate light and texture:
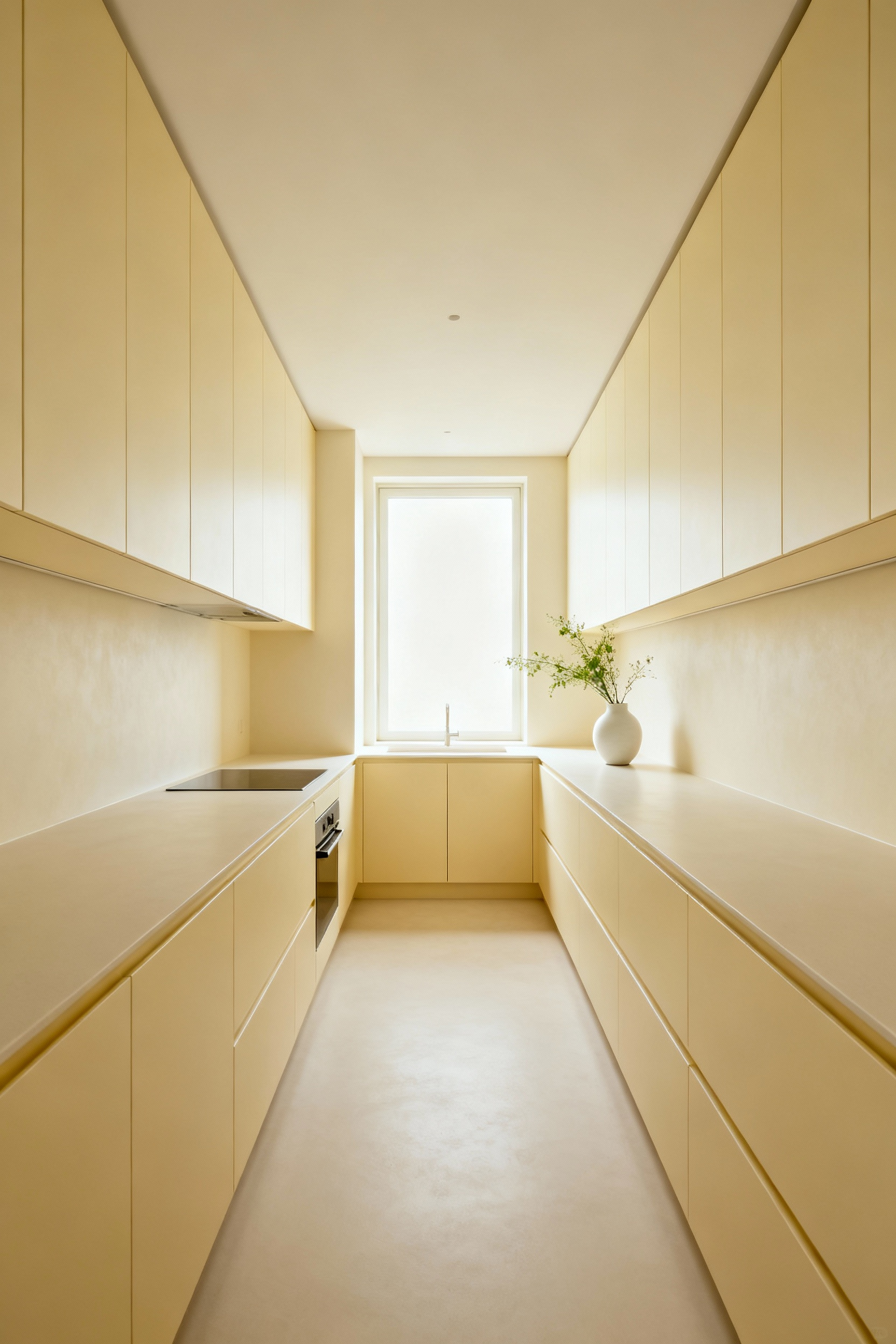
- Install a mirror backsplash behind your prep station to instantly double the perceived depth.
- Choose large-format floor tiles to minimize grout lines and visually broaden the floor plan.
- Add under-cabinet lighting to banish heavy shadows and highlight your work surface.
Finally, practice ruthless curatorial discipline. A clutter-free countertop invites creativity, whereas a crowded one stifles it. Store small appliances in cabinets to let your kitchen “breathe.” This openness not only looks generous but also ensures you have ample room to roll out pie crusts or plate appetizers for guests. Clear sightlines equal a clear mind when the timer goes off.
1. The Infinity Effect: Installing antique mirrored backsplashes to double perceived depth
In my years designing for petite bistro kitchens, I discovered that visual perception rivals actual square footage. To achieve the “Infinity Effect” at home, install a single, continuous panel of antique mirror behind your cooktop rather than small tiles. This approach eliminates distracting grout lines, creating an uninterrupted reflection that mimics a doorway and instantly doubles the room’s perceived depth. Even a narrow galley feels open enough for guests to gather comfortably while you sauté.
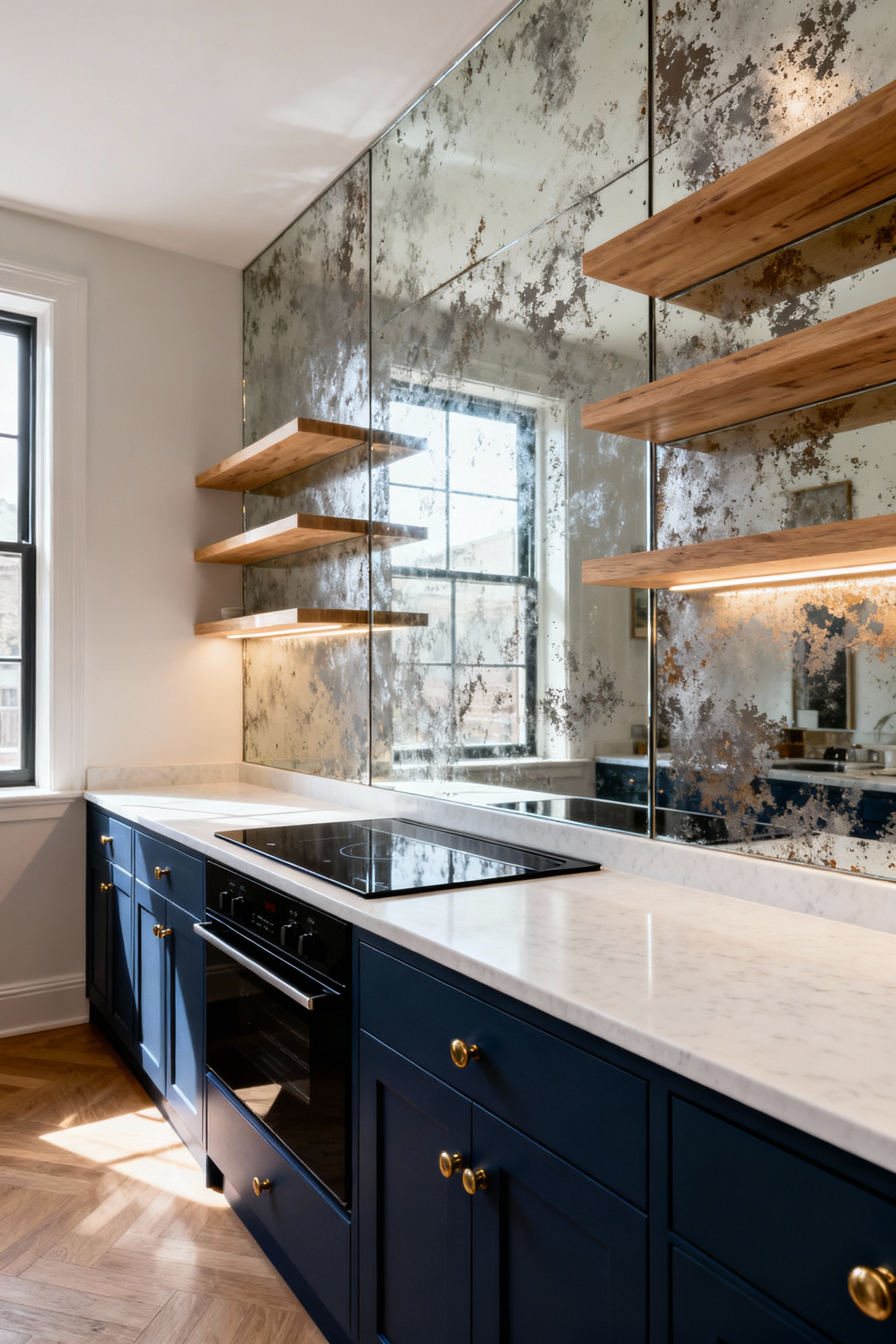
For the practical home chef, this design choice supports a heavy cooking workflow:
- Hides Messes: The distressed, “foxed” patina naturally disguises oil splatters and water spots, unlike high-maintenance clear glass.
- Amplifies Light: Position the mirror opposite a window to bounce sunlight into dark prep corners.
- Adds Warmth: Opt for bronze or smoked finishes to create a cozy, candlelit atmosphere during dinner parties.
Extend the glass all the way to the ceiling to maximize this optical illusion and dramatically elevate your hosting space.
2. High-Gloss Cabinetry: Using lacquer finishes to bounce light into dark corners
Think of high-gloss lacquer as your kitchen’s built-in lighting crew. These mirror-like finishes bounce ambient light into dark corners, effectively doubling your visual space. I rely on white or pastel gloss in my own designs to help clients see ingredients clearly during late-night prep. To achieve the most effective glow, prioritize these design choices:
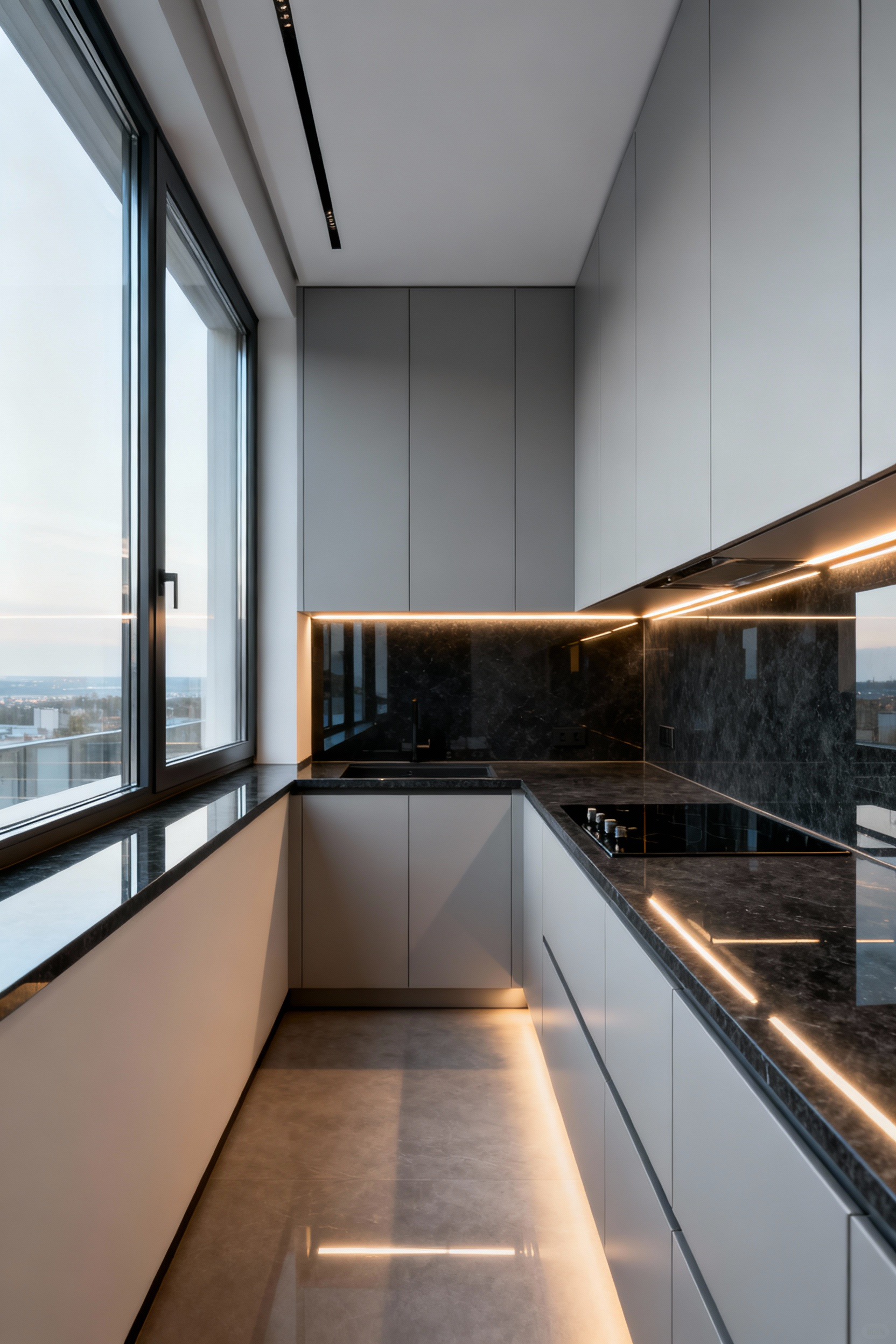
- Go Handleless: Use finger pulls to ensure an uninterrupted, seamless reflection.
- Balance Dark Tones: Pair navy or charcoal gloss with white backsplashes to prevent the room from feeling heavy.
Note that a working kitchen creates a mess. Glossy surfaces highlight every fingerprint from a busy Sunday dinner. Keep a soft, non-scratch cloth nearby for frequent wiping and avoid abrasive sponges that dull the finish. With consistent care, your cabinetry remains a brilliant, inviting backdrop for every family meal.
3. Floor-to-Ceiling Tiling: Drawing the eye upward to emphasize vertical volume
Extend the backsplash from the countertop all the way to the cornice to instantly lift the room. This continuous line draws the eye upward, tricking the brain into perceiving greater ceiling height and more volume. As someone who spends hours prepping ingredients, I find that this sense of overhead space prevents a small kitchen from feeling stifling, even when the stove is full. To maximize this vertical lift, install rectangular tiles in a straight vertical stack rather than a horizontal brick pattern. This layout acts like an arrow, directing the gaze upward immediately.
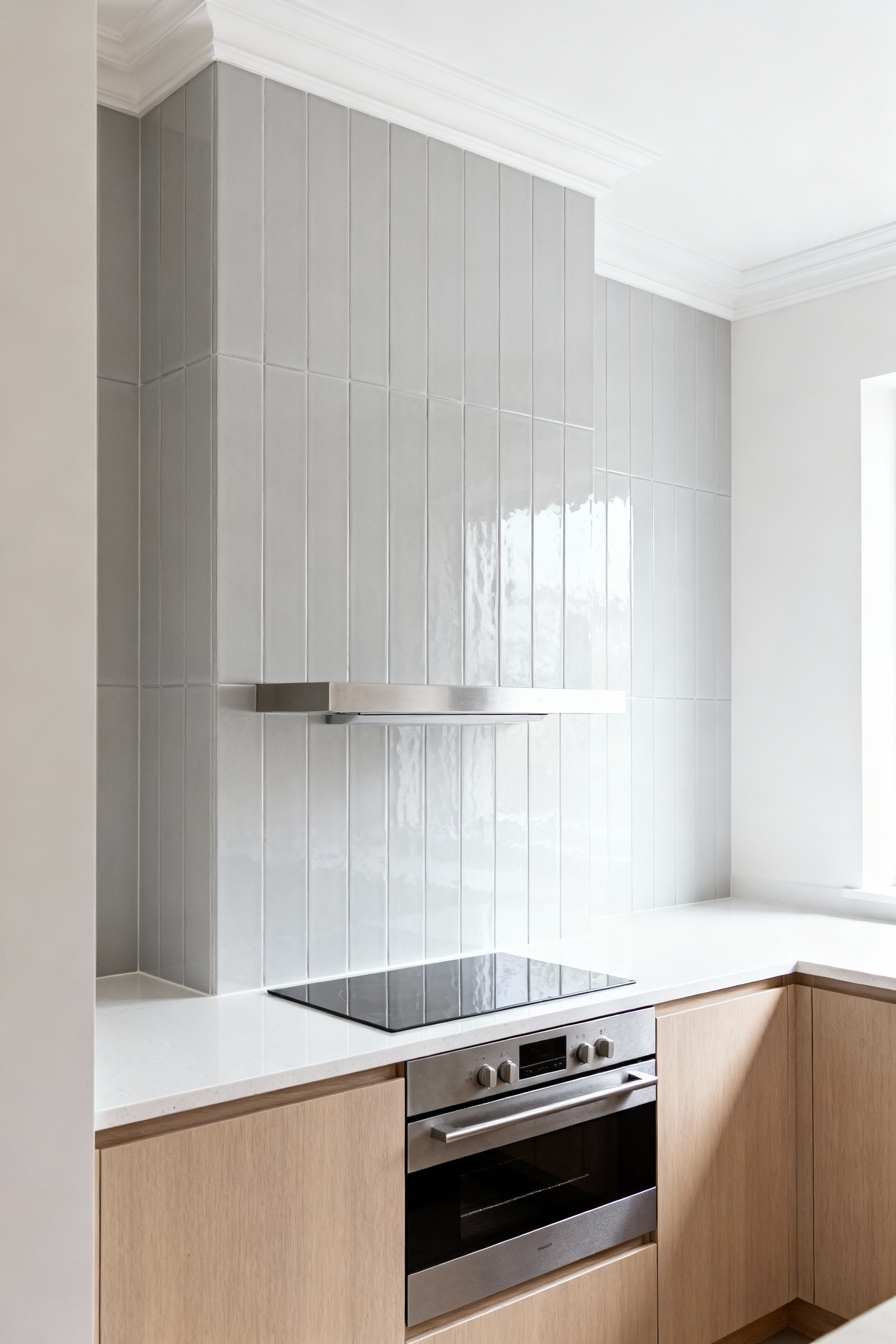
Keep the surface visually quiet to maintain the illusion. Use large-format porcelain or glossy, light-colored tiles to bounce light around the room and recede from the eye. Crucially, you must minimize visual interruptions.
- Match grout to tile. Low contrast creates a seamless, column-like plane.
- Select seamless materials. Fewer grout lines reduce visual clutter.
- Splurge on the finish. A smaller total square footage allows you to invest in luxurious stone that acts as a stunning backdrop for holiday entertaining.
This approach transforms a functional necessity into a cohesive design statement that supports both your workflow and your style.
4. Unbroken Lines: Paneling appliances for a cohesive, uninterrupted visual flow
Visual clutter interrupts your culinary flow just as much as physical clutter. To maximize a small footprint, replace disjointed stainless steel surfaces with a seamless wall of cabinetry using panel-ready, counter-depth appliances. I often advise clients to prioritize concealing the refrigerator and dishwasher first, as these massive blocks create the biggest visual breaks in a compact room. By matching the sturdy appliance pulls to your standard cabinet hardware, you transform a utilitarian work zone into an elegant backdrop for family gatherings.
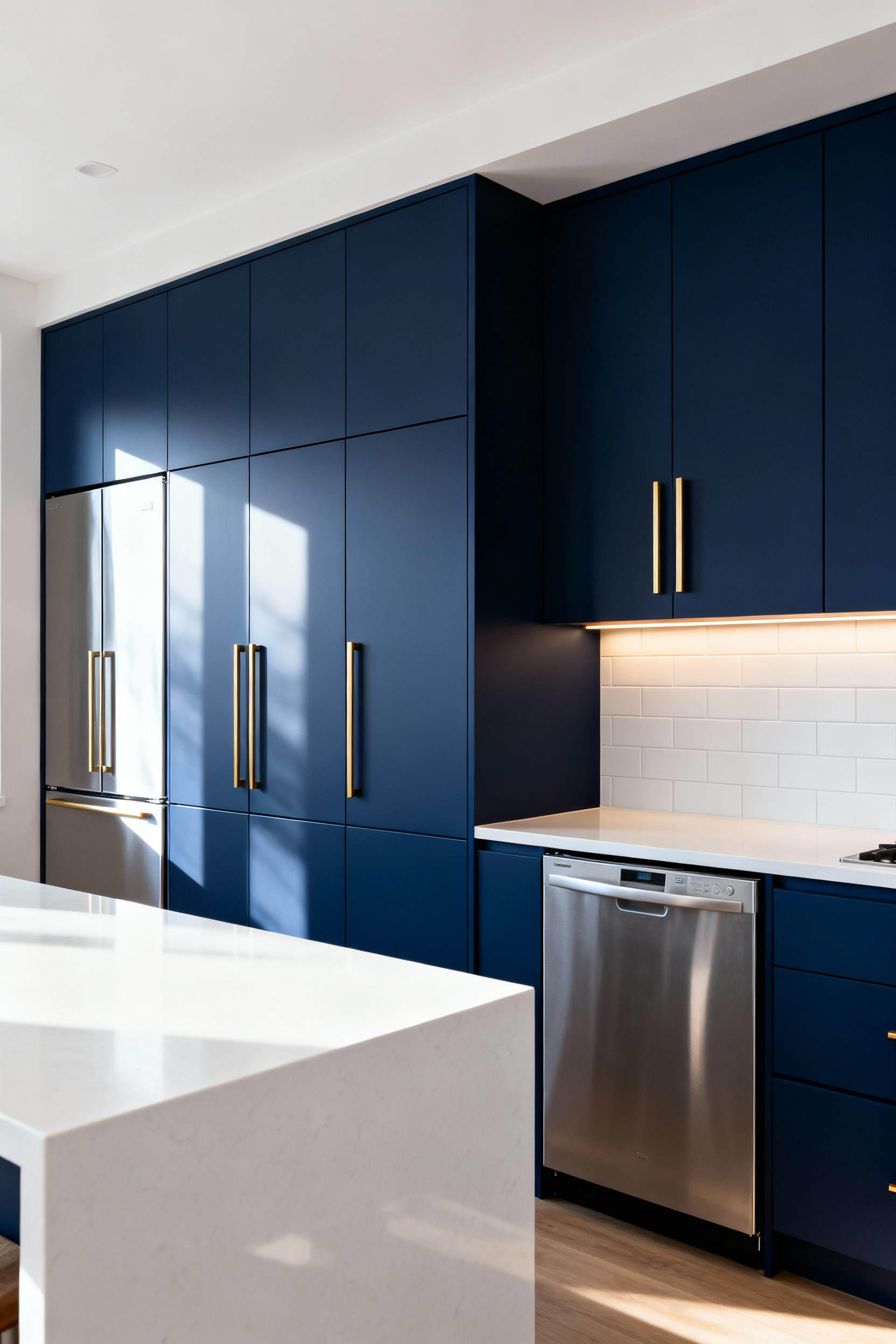
Extend this serenity to your countertops. Nothing disrupts a beautiful buffet spread like a tangle of cords or a bulky microwave. Achieve total concealment with these strategies:
- Hide small gadgets: Tuck the toaster and coffee maker into a dedicated appliance garage or pull-out drawer to reduce visual noise.
- Mask ventilation: Install a custom cabinet canopy over your range hood or choose a retractable downdraft system that sits flush with the counter.
With these elements hidden, the eye travels smoothly across the room, making your kitchen feel expansive and ready for the next celebration.
Thematic Section 2: Functional Art — Workflow as Aesthetic Statement
Treat your kitchen’s workflow as its primary art piece. Drawing from my time in professional culinary environments, I learned that *mise en place*—having everything in its place—is not just efficient; it is visually stunning. Elevate your utilitarian tools into decor. Display sculptural cutting boards, hang colorful pots, or mount a magnetic knife strip to transform necessary items into a curated gallery. This approach turns potential clutter into intentional design, ensuring your most-used tools remain within arm’s reach for effortless meal prep.
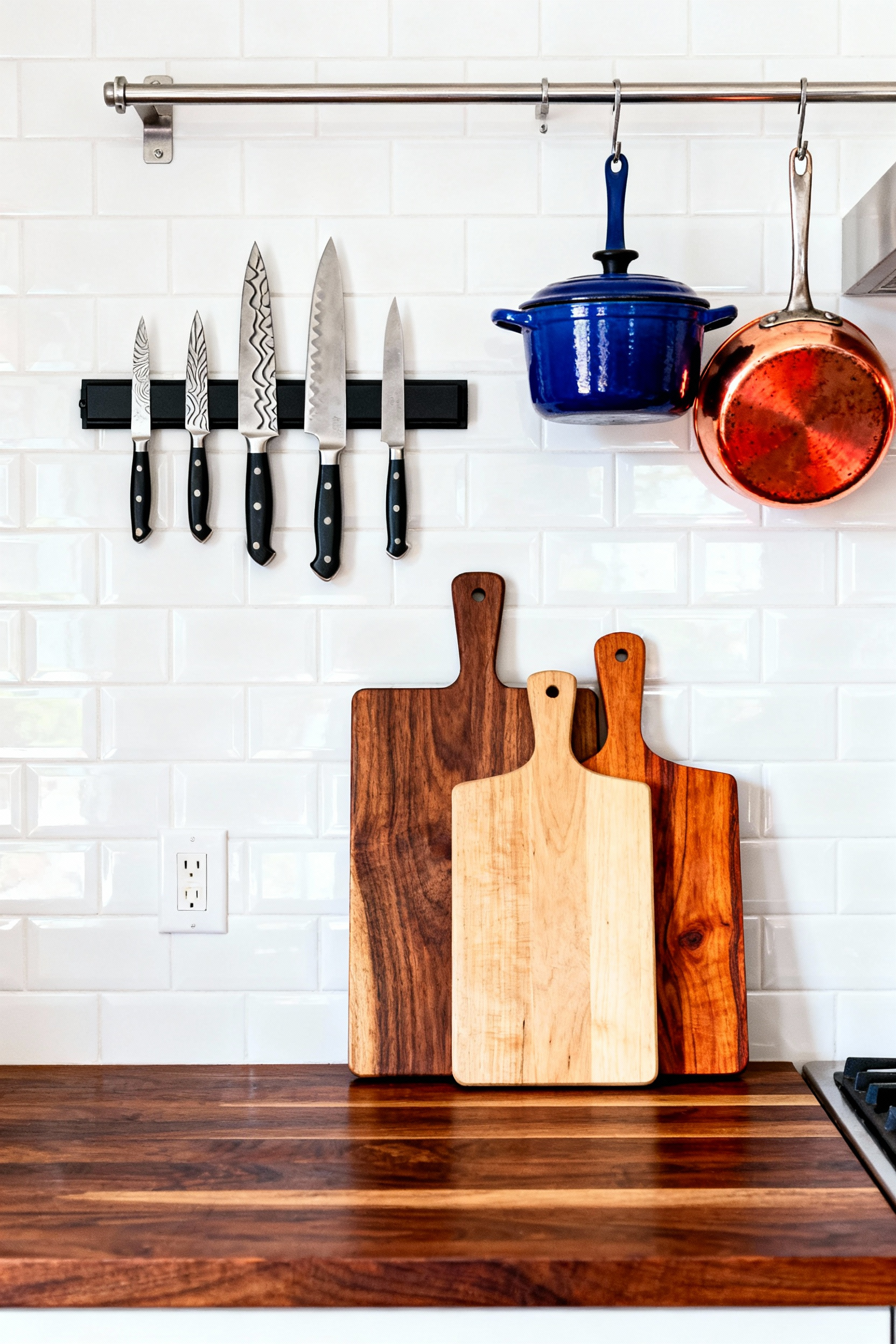
Structure your layout to support specific habits. Rather than a generic countertop, design dedicated activity zones that guide your movement through the space.
- Create a Morning Zone: Consolidate your coffee maker, mugs, and beans in one corner to streamline your morning ritual.
- Tighten the Triangle: Keep the path between your sink, stove, and fridge clear to minimize steps during busy family dinners.
- Install Smart Storage: Use elegant pegboards to organize utensils vertically, turning storage into customizable wall art.
By making the process of cooking visible and organized, the room becomes a seamless, functional masterpiece ready for both Tuesday night leftovers and holiday celebrations.
5. The ‘Mise-en-Place’ Wall: Industrial magnetic strips and rails as culinary sculpture
“Mise-en-place” defines the rhythm of a professional kitchen, and I rely on that same flow when prepping family meals. Embrace this efficiency by transforming a bare wall into a functional masterpiece. First, reclaim your precious counter space. Ditch the bulky knife block and mount industrial-strength magnetic strips or rails. This vertical approach immediately organizes your tools while treating them as a rugged-chic “culinary sculpture.”
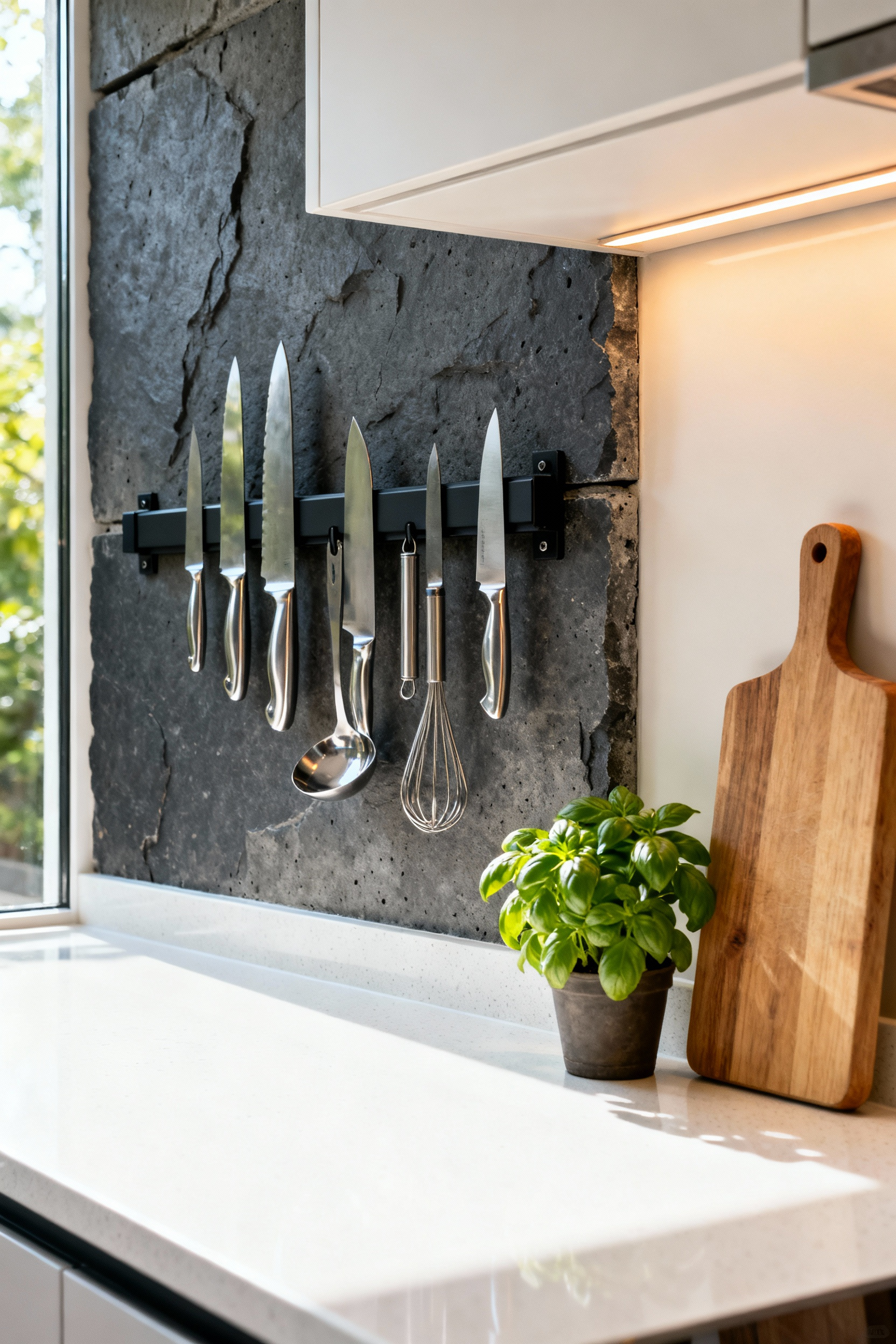
Do not stop at cutlery. Expand your system to create a comprehensive flavor station:
- Hang metal ladles and whisks for immediate access.
- Attach magnetic tins for frequently used spices.
- Display a “living wall” of fresh herbs in magnetic planters.
This keeps cooking essentials within a single reach zone, streamlining your workflow. You gain the freedom to chop, mix, and entertain without clutter, proving that smart design truly supports the joy of cooking.
6. Curated Visibility: Treating open shelving as a rotating gallery of artisanal ceramics
Open shelving offers more than storage; it provides a canvas for your culinary story. In my experience designing professional kitchens, accessibility drives workflow, so I always blend art with utility at home. Position your daily essentials—hand-thrown mugs or favorite serving bowls—at eye level for effortless reach during meal prep. Resist the urge to crowd the shelves. Instead, group items in odd numbers and leave negative space to let each artisanal piece breathe. This strategy transforms standard dishware into a striking vignette without sacrificing function.
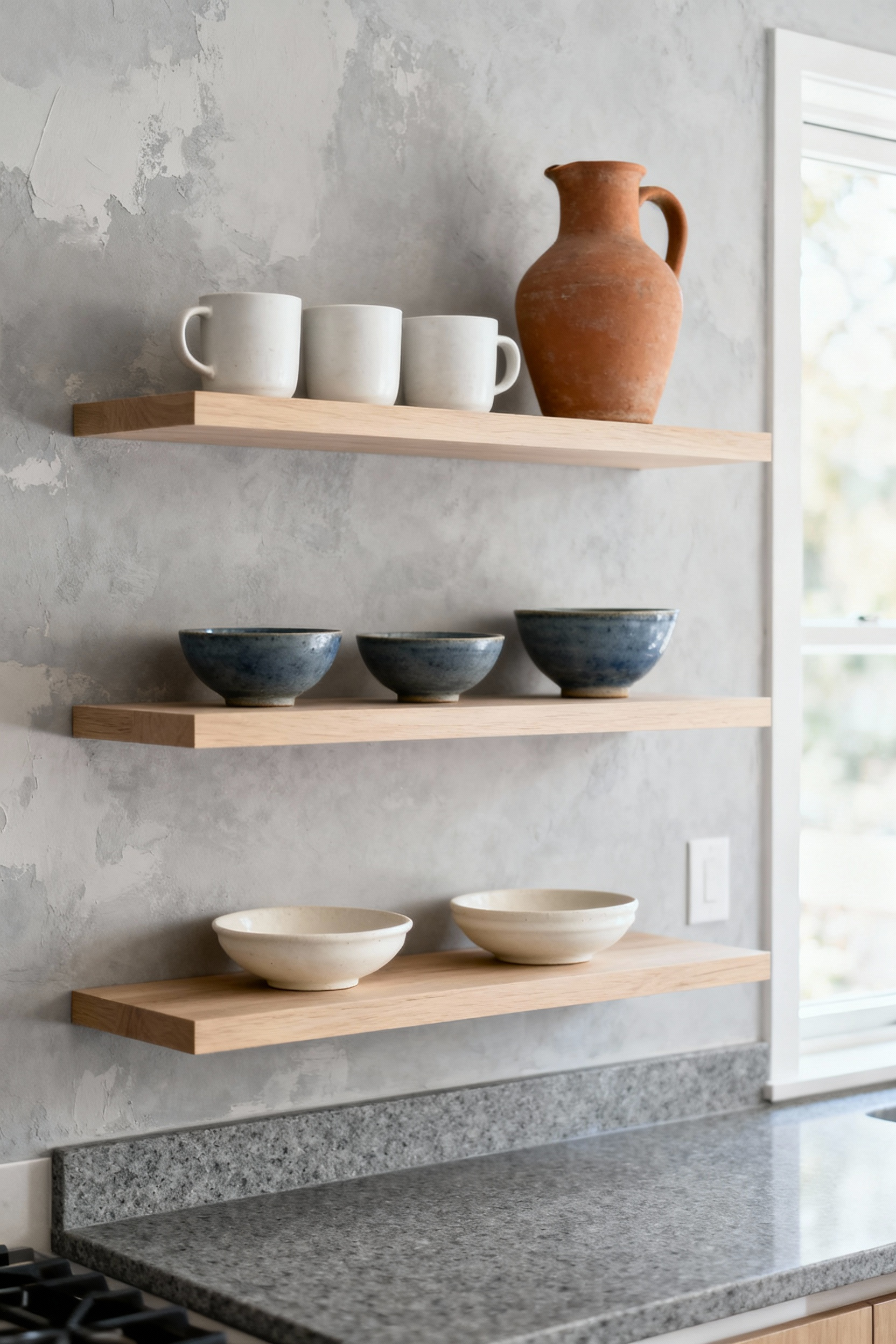
To keep the energy dynamic, treat this space as a living gallery rather than a static display. A collection that never changes quickly fades into the background, so commit to a thoughtful, seasonal refresh.
- Rotate the palette: Swap heavy winter stoneware for bright, light hues to reflect the changing seasons.
- Layer for depth: Lean large platters behind smaller, sculptural vases to banish a flat, lined-up look.
- Leverage contrast: Set neutral pottery against a warm wood shelf or dark wall to make the ceramics pop.
Your small kitchen will remain a vibrant, inspiring backdrop for both quiet morning coffees and festive dinner parties.
7. The Luxury Mobile Island: Integrating butcher-block carts for flexible prep zones
I always tell my clients that workflow defines a great kitchen, regardless of size. Transform a tight corner into a professional prep station with a mobile butcher-block island. Invest in a model topped with premium end-grain maple or walnut. This durable surface handles heavy blade work effortlessly, eliminating the need for separate cutting boards while adding professional warmth. Ensure the cart features a slim profile and heavy-duty locking casters. Simply roll it next to the stove for active cooking, then tuck it away to open up floor space for guests.
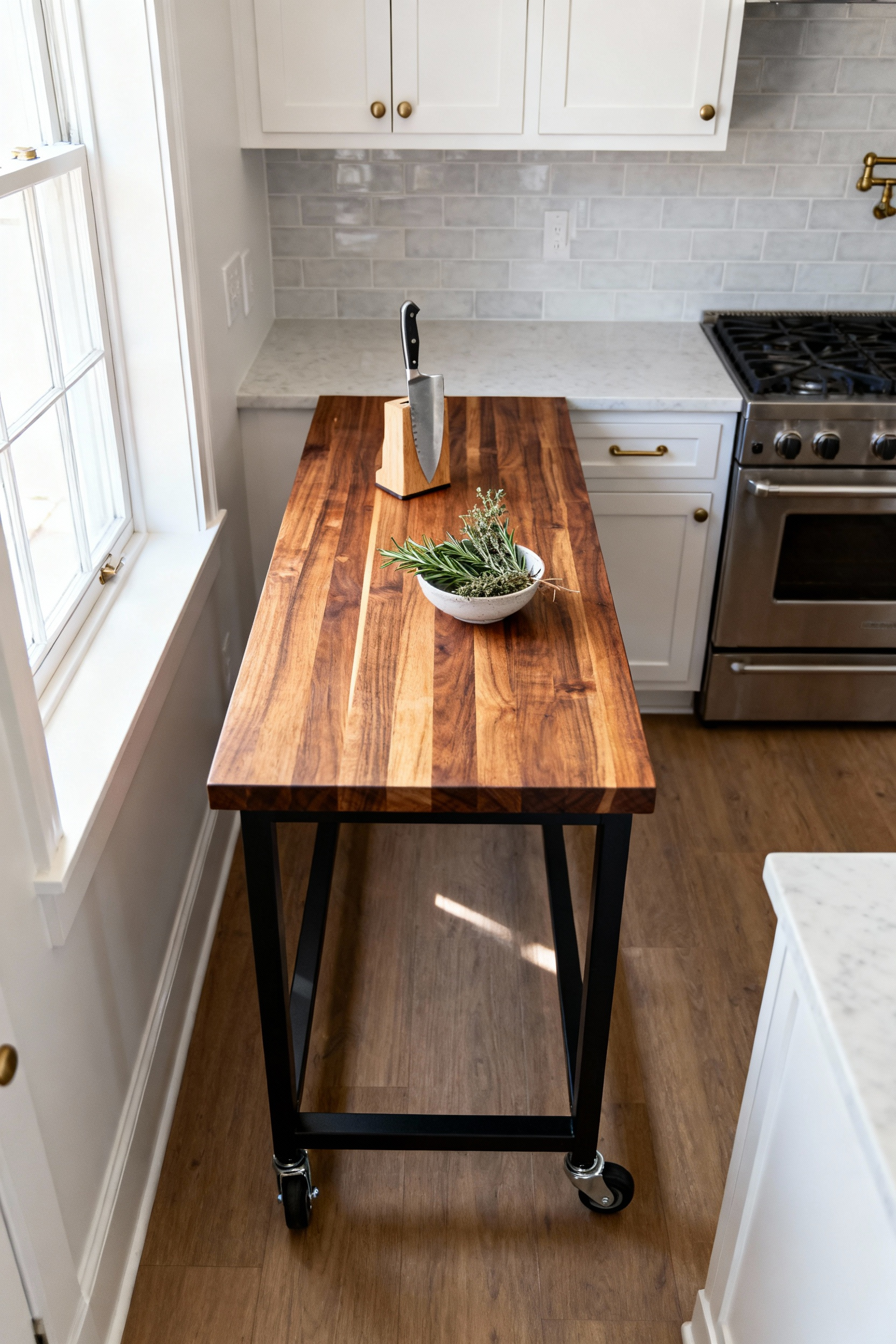
Treat this versatile piece as high-end furniture to elevate your decor. Select a base color like deep charcoal or navy to create a bespoke contrast against standard white cabinetry. Demand hard-working storage to justify the footprint by looking for luxury integrations like:
- Deep drawers for hiding bulky pots.
- Built-in wine racks for impromptu celebrations.
- Shelves sized for textural rattan baskets.
This merges culinary utility with sophisticated design, ensuring your small kitchen performs as beautifully as it looks.
8. The Hanging Pot Rack: Copper cookware as a warm, focal centerpiece
Nothing invites guests into a kitchen like the warm glow of copper cookware. I love the efficiency of grabbing a sauté pan from a wall-mounted rack right when the dinner rush hits. In a small kitchen, prioritize a sleek wall rack or low-profile rail to utilize vertical space without overcrowding the room. This turns your collection into functional art, contrasting beautifully against neutral walls while clearing out stuffed cabinets.
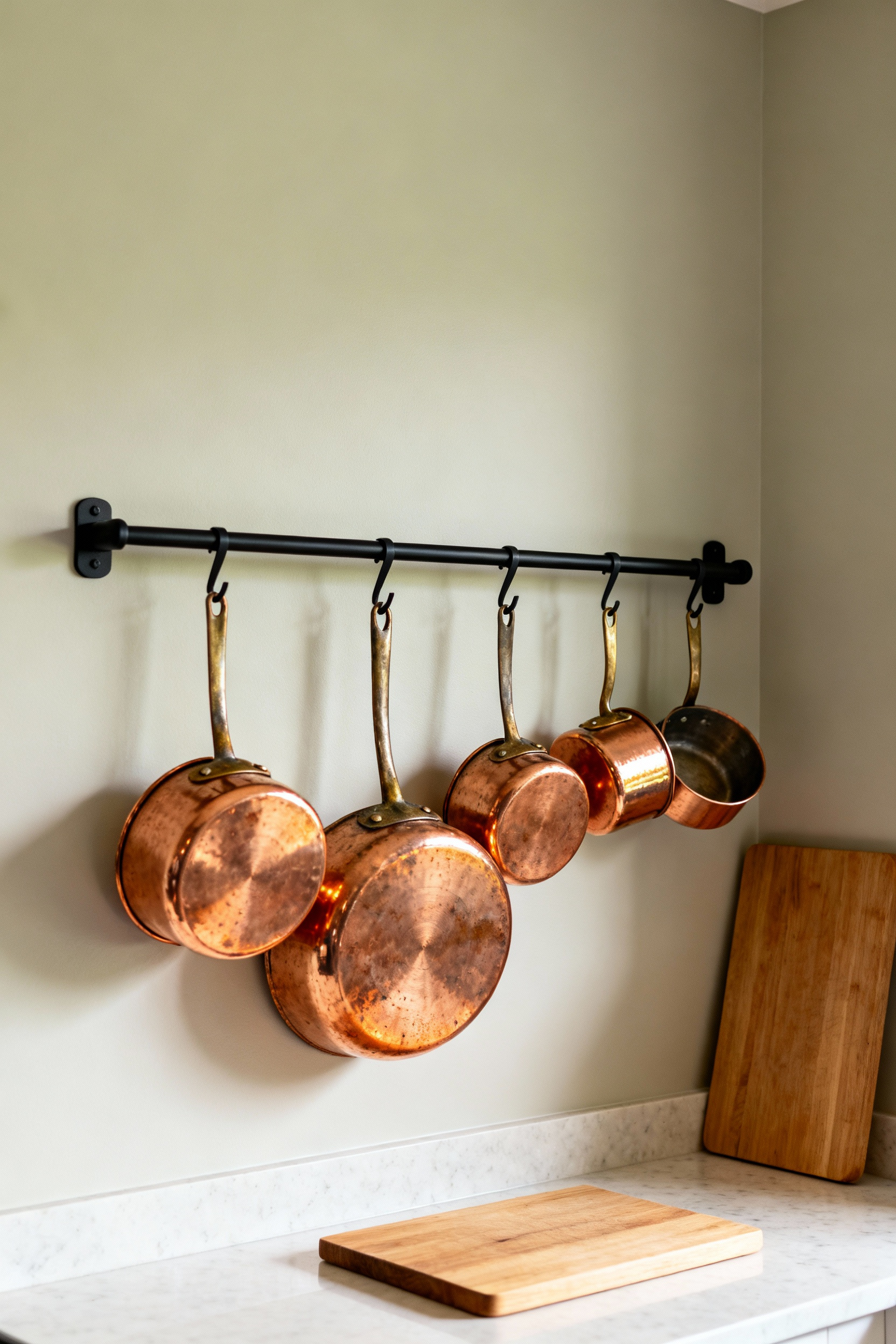
Copper is substantial. You must anchor the rack into wall studs using heavy-duty hardware to support the weight safely. For a polished and practical setup:
- Check clearance: Ensure hanging pots do not block cabinet doors or walkways.
- Unify hardware: Use matching brass or copper S-hooks to create visual harmony.
- Include storage: Select racks with an upper shelf to hold lids and measuring cups effortlessly.
Great design ultimately supports your cooking flow, keeping essential tools accessible and your space inviting.
Thematic Section 3: The Jewel Box Approach — Embracing Depth Over Brightness
Stop fighting your kitchen’s small footprint with stark white paint. Instead, treat the room like a reduction sauce: concentrated, rich, and full of flavor. The “Jewel Box Approach” creates intimacy rather than the false illusion of space, turning a cramped corner into a cozy, sophisticated destination. I once designed a tiny galley kitchen where we painted everything midnight blue; seeing the walls visually recede behind the warm glow of the stove changed my entire perspective on small-space entertaining.
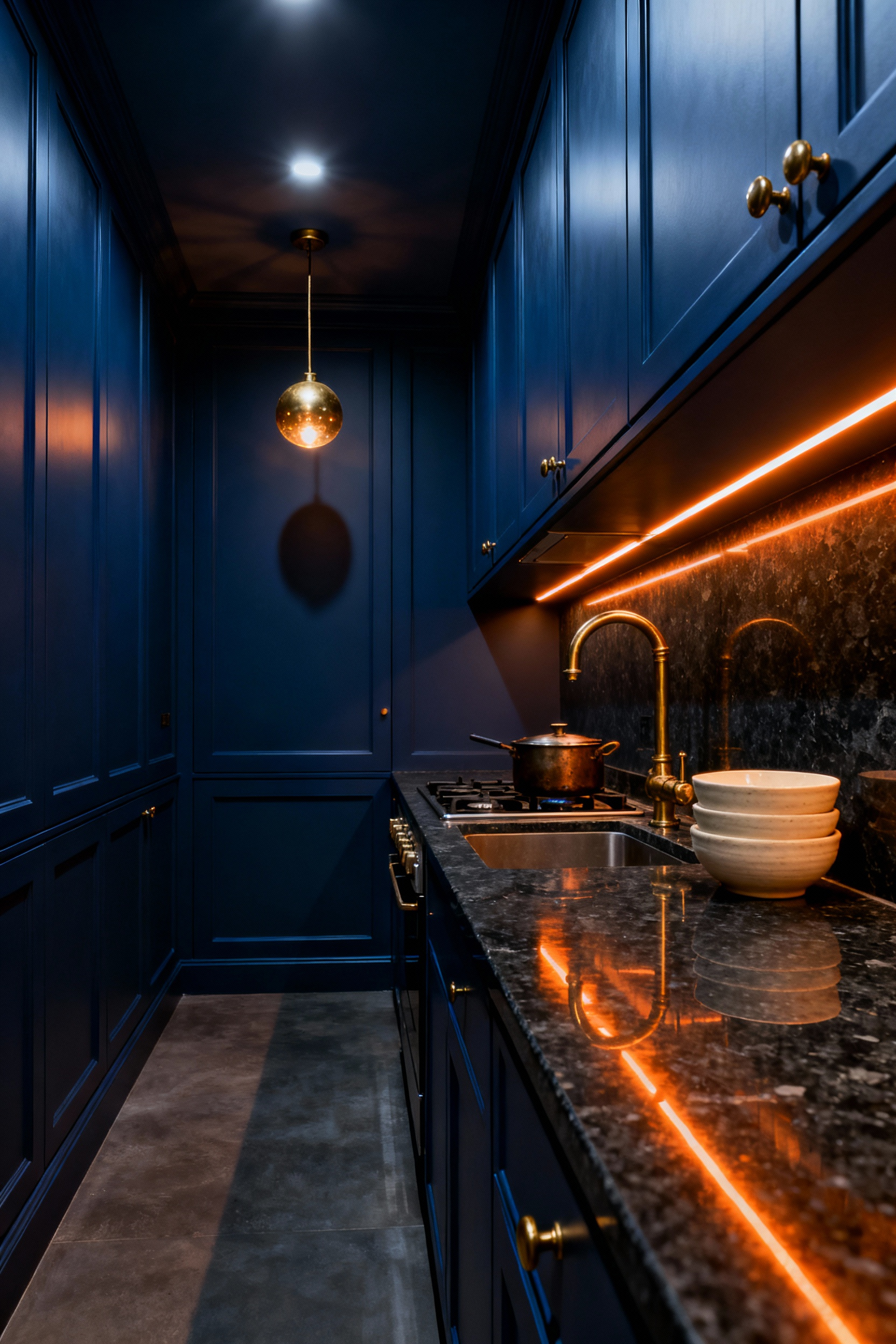
To master this enveloping look, prioritize richness and continuity. First, employ color drenching by painting your cabinets, walls, and even the ceiling in the same deep shade, such as forest green or charcoal, to eliminate visual clutter. Next, layer in metallics like unlacquered brass hardware or a gold-lined pendant light, allowing these elements to sparkle against the dark backdrop. Finally, curate your surfaces by displaying only your most beautiful copper pots or a textured runner. This deliberate saturation transforms your kitchen from a simple utility space into a snug, polished retreat perfect for intimate gatherings.
9. Moody Saturation: Why deep navies and forest greens recede and create expanse
Embrace the counterintuitive power of moody saturation. While white reflects light, cool tones like deep navy and forest green visually recede, creating a sense of infinite depth similar to looking into the night sky. In my years designing functional prep spaces, I’ve found that grounding a room with dark lower cabinets allows the upper walls to float, instantly stretching the perceived ceiling height. This technique builds a “cocoon” effect that feels intentional and sophisticated rather than cramped.
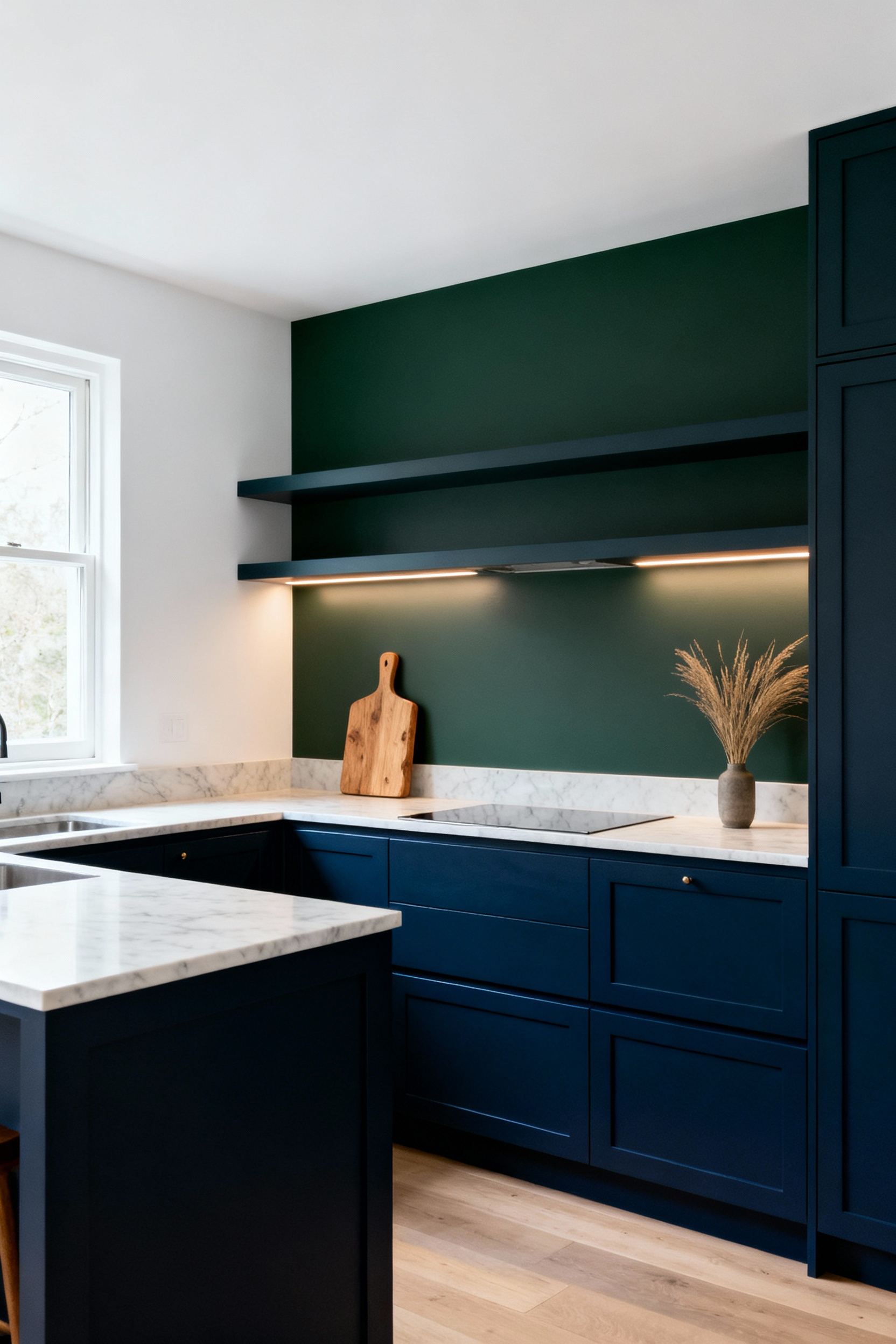
Precision is key to executing this successfully.
- Choose Matte Finishes: Select dusty, muted shades with a flat sheen to absorb glare and soften the visual weight.
- Amplify Contrast: Offset the moodiness with white countertops and warm brass cabinet hardware to reflect light.
- Layer Lighting: Ensure strong task lighting so your chopping station remains bright and safe.
This balance prevents the space from feeling heavy, ensuring your kitchen remains an inviting backdrop for both Tuesday night meal prep and Saturday evening cocktails.
10. The Fifth Wall: Wallpapering the ceiling to draw attention to architectural details
Treat your ceiling as the “fifth wall” to instantly elevate your kitchen’s atmosphere. This often-ignored surface creates a sense of airy depth when dressed correctly. As someone who spends hours prepping meals, I appreciate how a wallpapered ceiling draws the eye upward, making compact kitchens feel loftier. Functionality, however, remains key. Since steam and grease rise during cooking, prioritize washable, durable wallpaper or apply a water-resistant sealer to protect your investment.
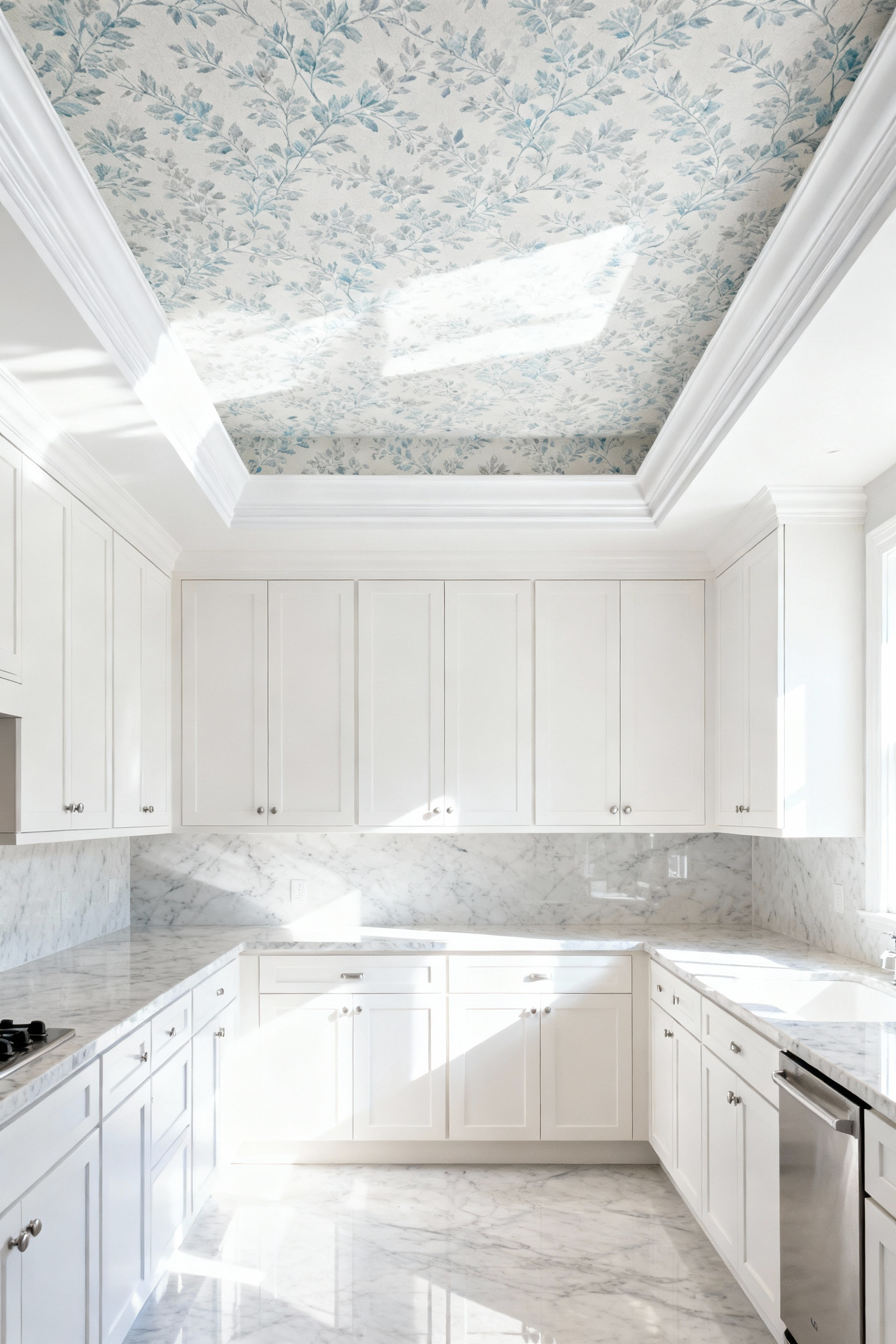
Strategic pattern selection enhances your existing architecture. Use wallpaper to frame crown molding or exposed beams, turning them into sophisticated focal points.
- Expand space: Select light colors and subtle prints to maximize perceived height.
- Hide flaws: Opt for organic or textured patterns on uneven ceilings rather than geometric stripes, which accentuate irregularities.
By directing attention upward, you create a polished, dimensional backdrop perfect for both quick family breakfasts and festive dinner parties.
11. Hardware as Jewelry: Using oversized, unlacquered brass pulls to elevate simple cabinetry
Treat cabinet hardware like the jewelry of your kitchen. Just as a statement necklace transforms a simple dress, oversized unlacquered brass pulls elevate standard cabinetry into something luxurious. I adore the “living finish” of unlacquered brass because it develops a rich, dark patina from daily use. This natural aging process adds instant vintage character and warmth, contrasting beautifully against smooth, builder-grade surfaces.
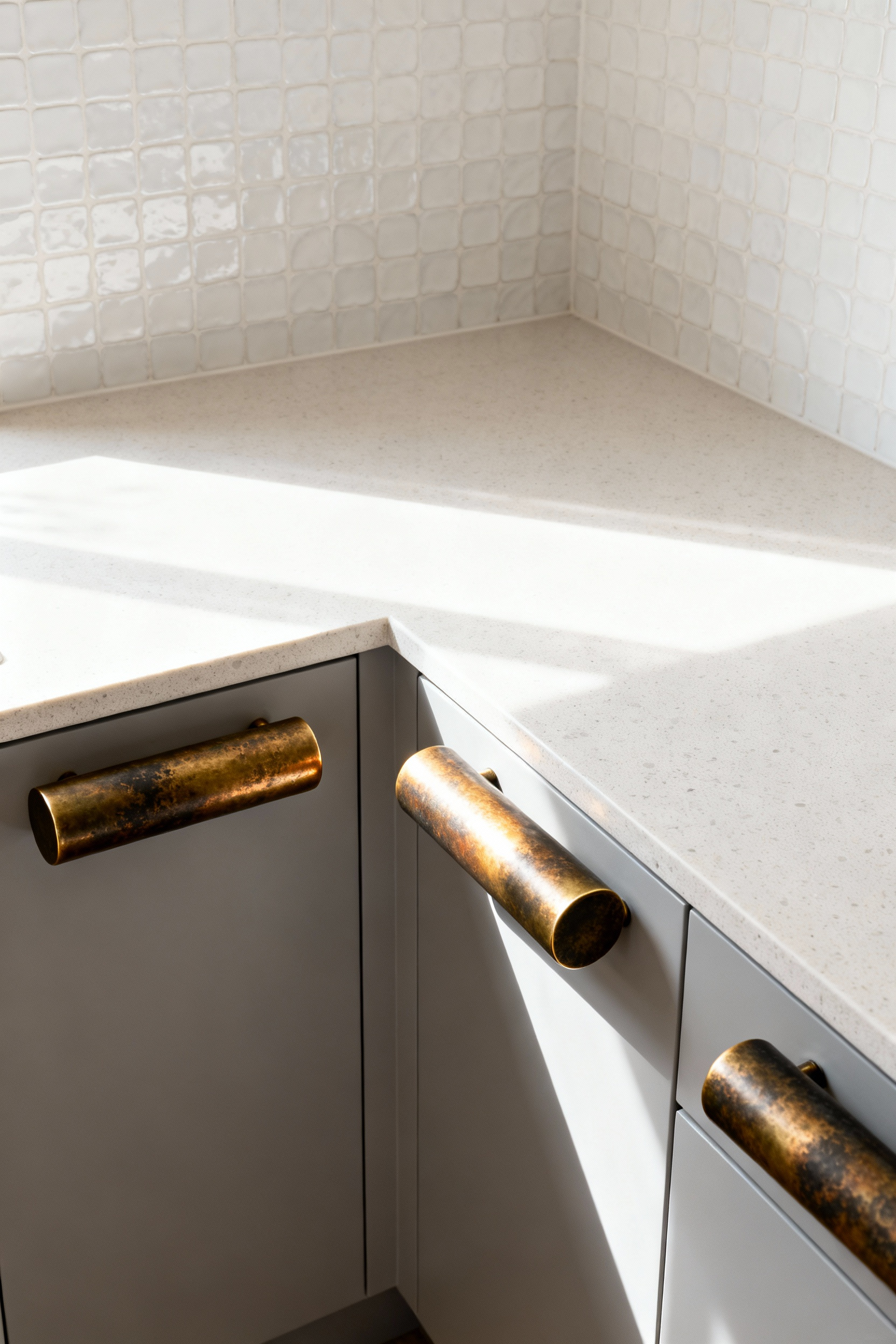
Functionality matters just as much as aesthetics during a busy dinner service. Reserve your largest pulls for wide drawers or integrated appliance panels to create a single, impactful focal point without visual clutter. To ensure the look remains polished and practical:
- Follow the “1/3 rule” so pulls look proportional to drawer width.
- Keep finishes consistent across all knobs and latches to unify the space.
- Check the projection to ensure handles don’t snag aprons or hips in tight walkways.
A substantial, sturdy handle makes opening heavy drawers effortless, blending high style with the durability needed for daily cooking.
12. Textile Integration: Using vintage runners to soften acoustics and add history
Hard surfaces like tile and stone amplify every clatter of a dropped spoon, turning a small kitchen into an echo chamber. To dampen this cacophony, introduce a vintage wool runner. The dense fibers instantly absorb sound, creating a calmer environment for conversation while the sauce simmers. Wool also offers essential cushioning. I always place a runner directly in the main prep zone—usually between the stove and sink—to save my back and knees during marathon baking sessions.
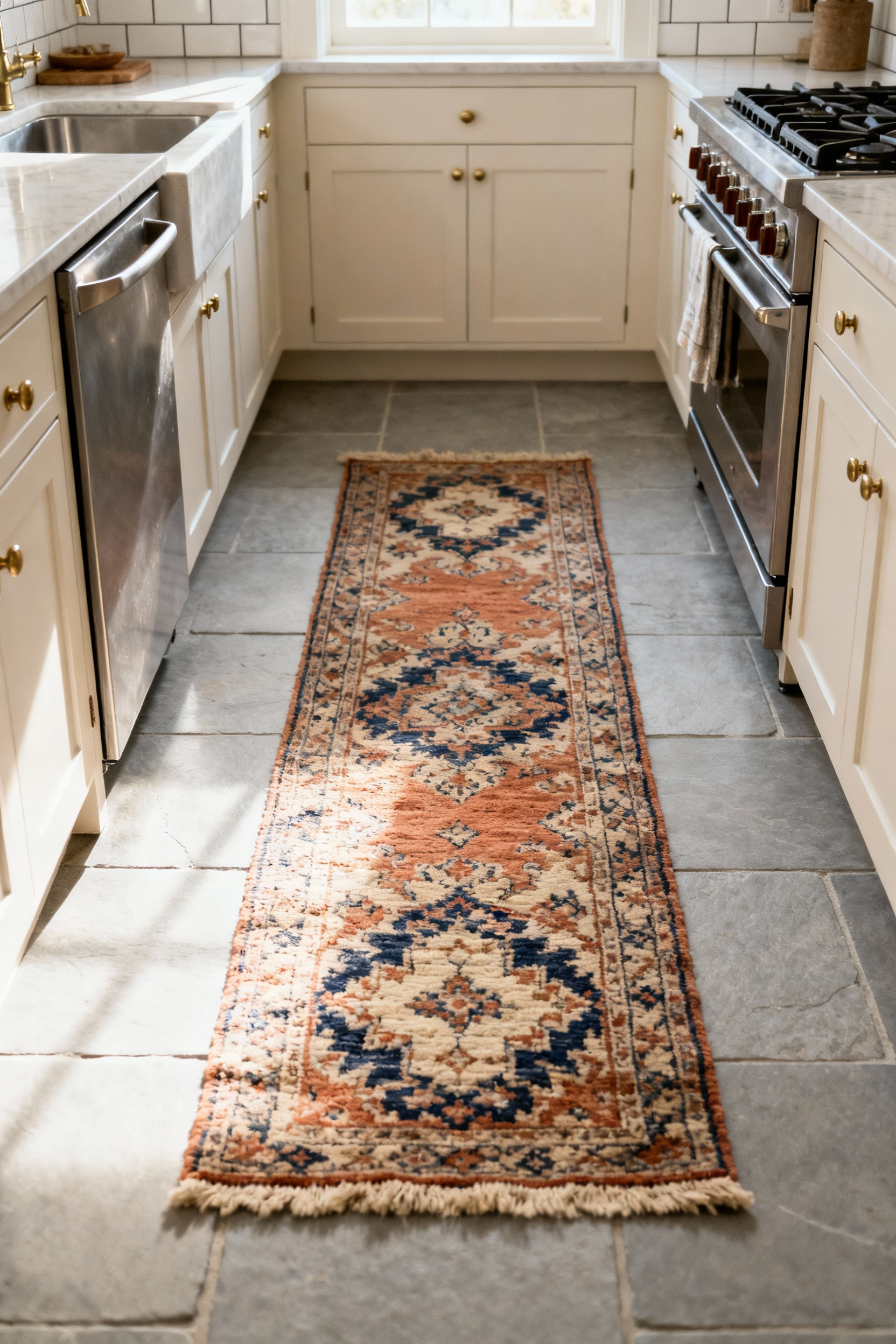
Beyond comfort, vintage textiles inject soul into sleek, modern spaces. They counteract cold stainless steel with organic warmth and history. Do not fear potential messes; a well-chosen vintage piece actually supports active cooking:
- Intricate patterns camouflage inevitable drips, crumbs, or flour dust.
- Natural lanolin in hand-knotted wool repels liquids before they set.
Select a rug with warm rust or ochre tones to anchor the room. This single addition transforms a sterile galley into a space rich with character.
Thematic Section 4: Atmospheric Architecture — Lighting for Prep and Parties
In my professional culinary experience, shadows are a cook’s worst enemy. Attack lighting from a functional perspective first. Install ultra-slim LED strips under upper cabinets immediately. This eliminates dark spots on countertops, ensuring safe knife work and precise plating. For general illumination, choose recessed or flush-mount fixtures to maximize vertical real estate in tight quarters. This keeps the architectural lines clean and prevents the room from feeling crowded.
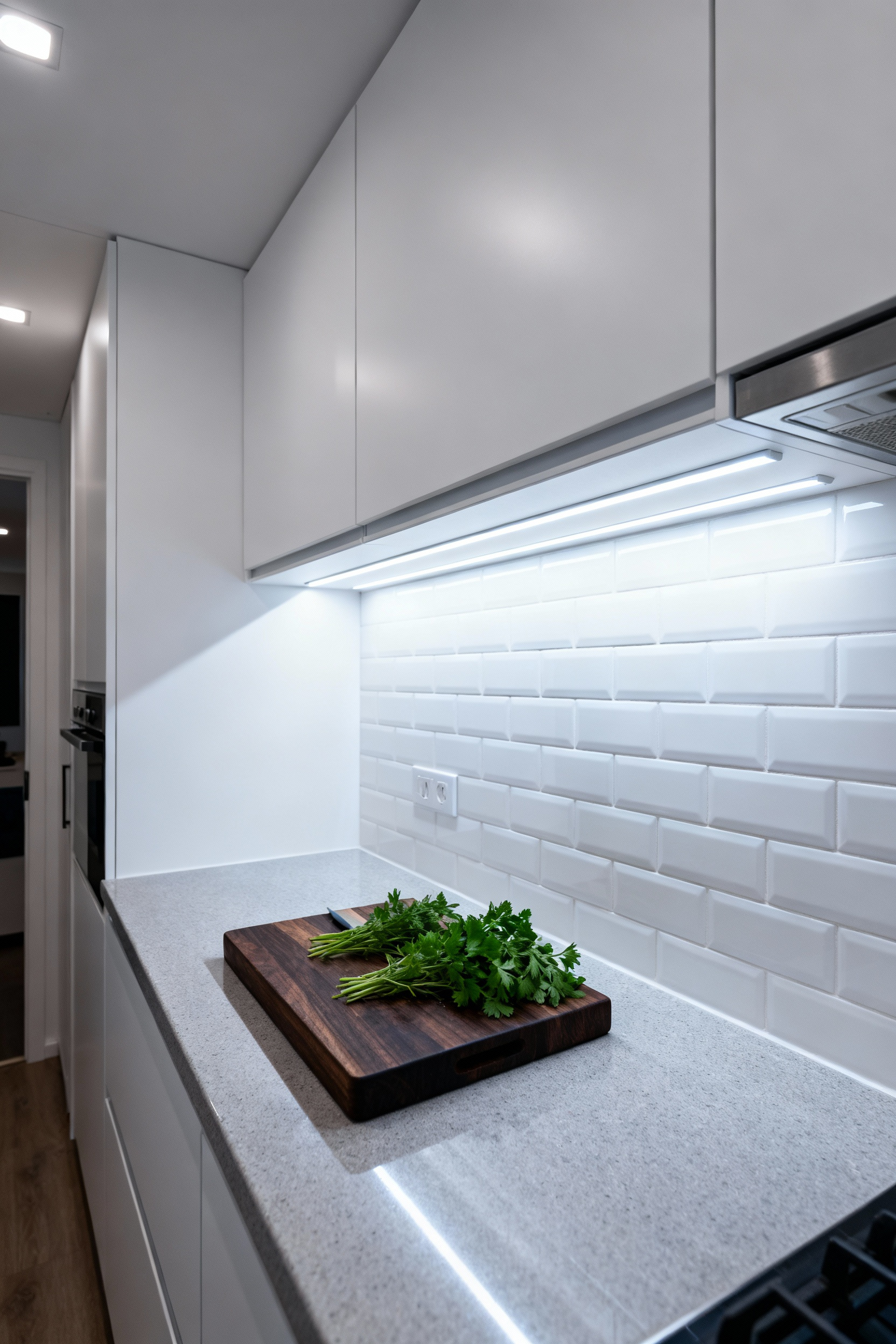
The kitchen is also the heart of the party, so your lighting must shift gears once the food is served. I always insist on a layered approach to bridge the gap between utility and ambiance. To successfully transition your small kitchen from a bright workspace to a warm social hub, implement these controls:
- Install Dimmers Everywhere: This allows you to soften the “aura” instantly, hiding the mess of prep while highlighting the meal.
- Select 3000K–4000K Bulbs: This specific color range renders food accurately without making the room feel cold or clinical.
This strategy ensures your space supports both the efficiency of a commercial kitchen and the intimacy of a family gathering.
13. Layered Task Lighting: Concealed LED strips to eliminate ‘shadow pockets’ on counters
Nothing disrupts the rhythm of julienning vegetables like working in your own shadow. To eliminate these dangerous “shadow pockets,” install concealed LED strips at the front lip of your upper cabinets rather than the back wall. This strategic placement projects light backward, ensuring your hands remain fully illuminated while visually expanding your limited counter space.
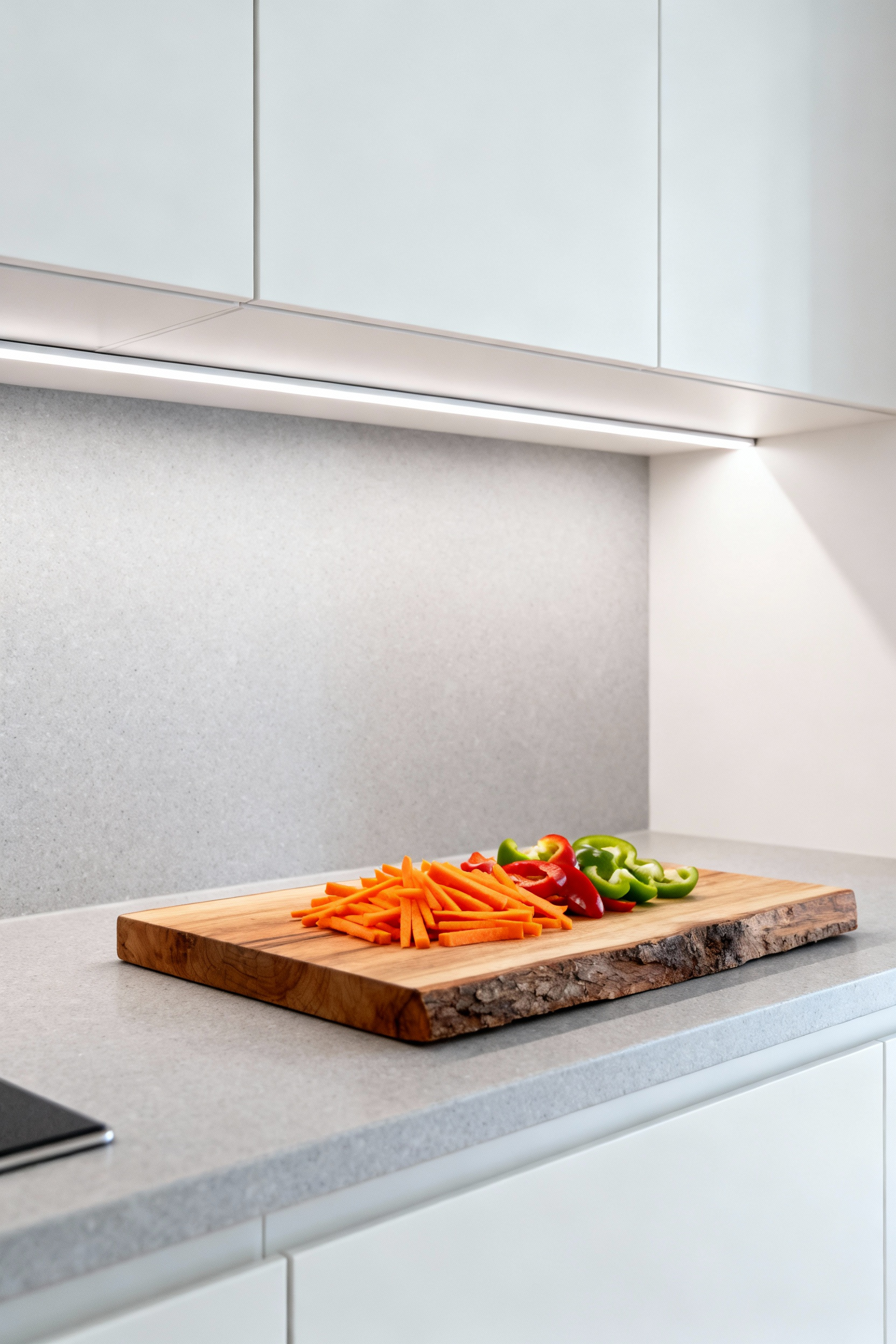
Maintain a sleek, low-profile aesthetic by embedding the strips in shallow aluminum channels with frosted diffusers. This simple upgrade creates a professional finish that supports both intense cooking and relaxed entertaining:
- Uniform Glow: Diffusers prevent distracting “dotted” reflections on polished surfaces.
- True Color: Opt for 4000K light to accurately check the freshness of your ingredients.
- Visual Depth: This layer allows you to dim overhead fixtures, adding sophistication and making a compact room feel surprisingly spacious.
14. Scale Play: Using a singular, oversized pendant to anchor the room
Don’t let a small footprint limit your design ambition. Instead, anchor your workspace with a singular, oversized pendant. This bold choice transforms a standard island or sink area into a commanding focal point without cluttering the visual field. To prevent the fixture from feeling heavy, prioritize transparency. Opt for clear glass or open-cage metal designs that allow sightlines to travel freely through the piece. I often compare this to plating a dish; one stunning garnish is far more effective than a messy sprinkle of many ingredients.
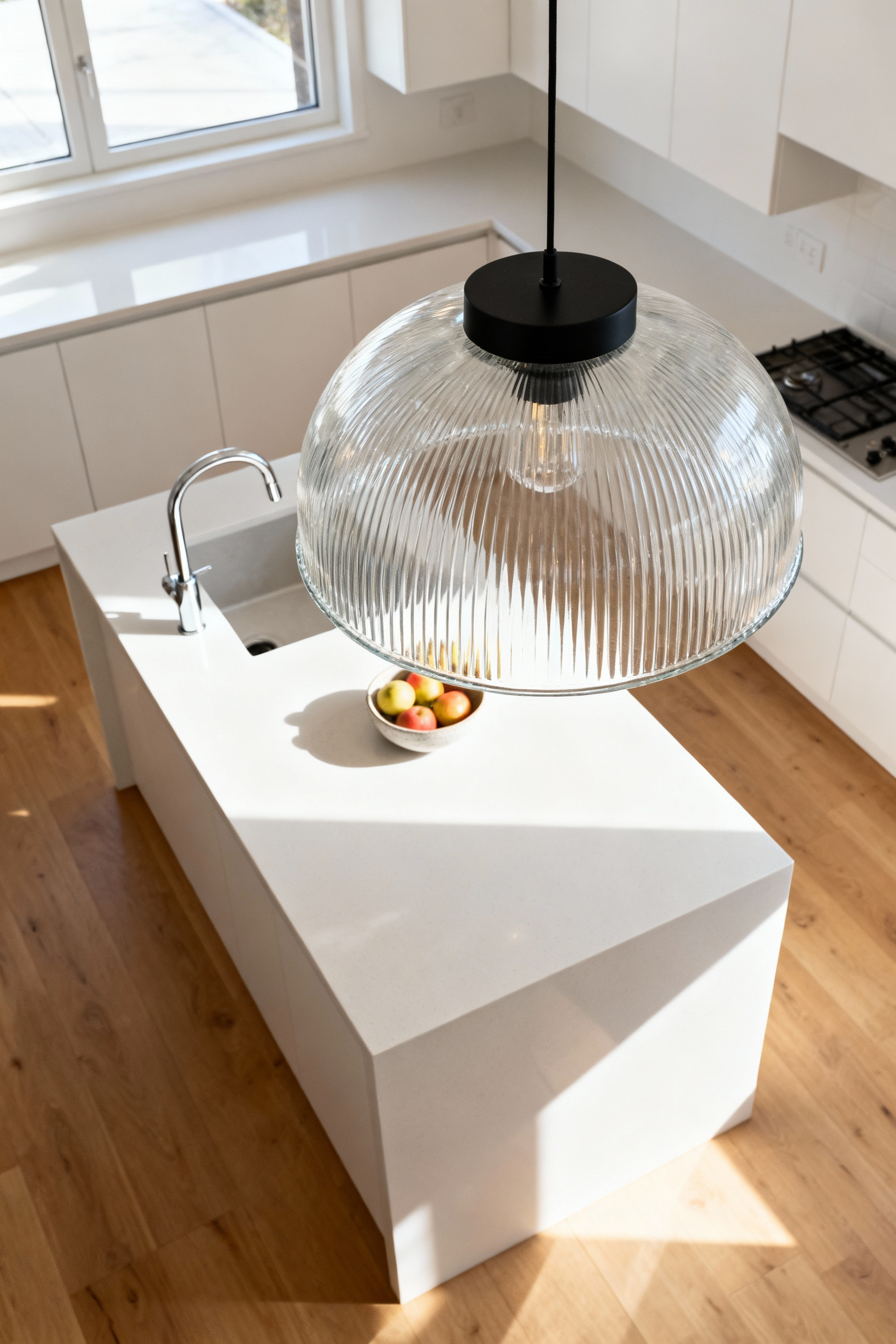
To ensure your statement piece supports both serious cooking and social gatherings, follow these installation guidelines:
- Mind the gap: Hang the fixture’s bottom edge 30–36 inches above the countertop to illuminate your cutting board without obstructing views.
- Control the mood: Always install a dimmer switch to transition from bright, safe task lighting during prep to a warm, candle-like glow for cocktails.
- Choose art: Select a sculptural shape that adds personality, treating the light as a piece of architectural jewelry.
By drawing the eye upward, you create a sense of vertical scale that makes the room feel grander. This creates a sophisticated environment that works as hard as you do.
15. The ‘Evening Transition’: Essential dimmer systems for shifting from cooking to entertaining
When I trade my chef’s apron for a glass of wine, I want my kitchen to shift gears immediately. Blazing bright light is non-negotiable for safe knife work, but it absolutely kills the ambiance once the food hits the table. Installing dimmers on every lighting layer is the single most impactful upgrade for a small kitchen. You can instantly soften the room’s energy without losing functionality, transforming a utility space into an intimate lounge.
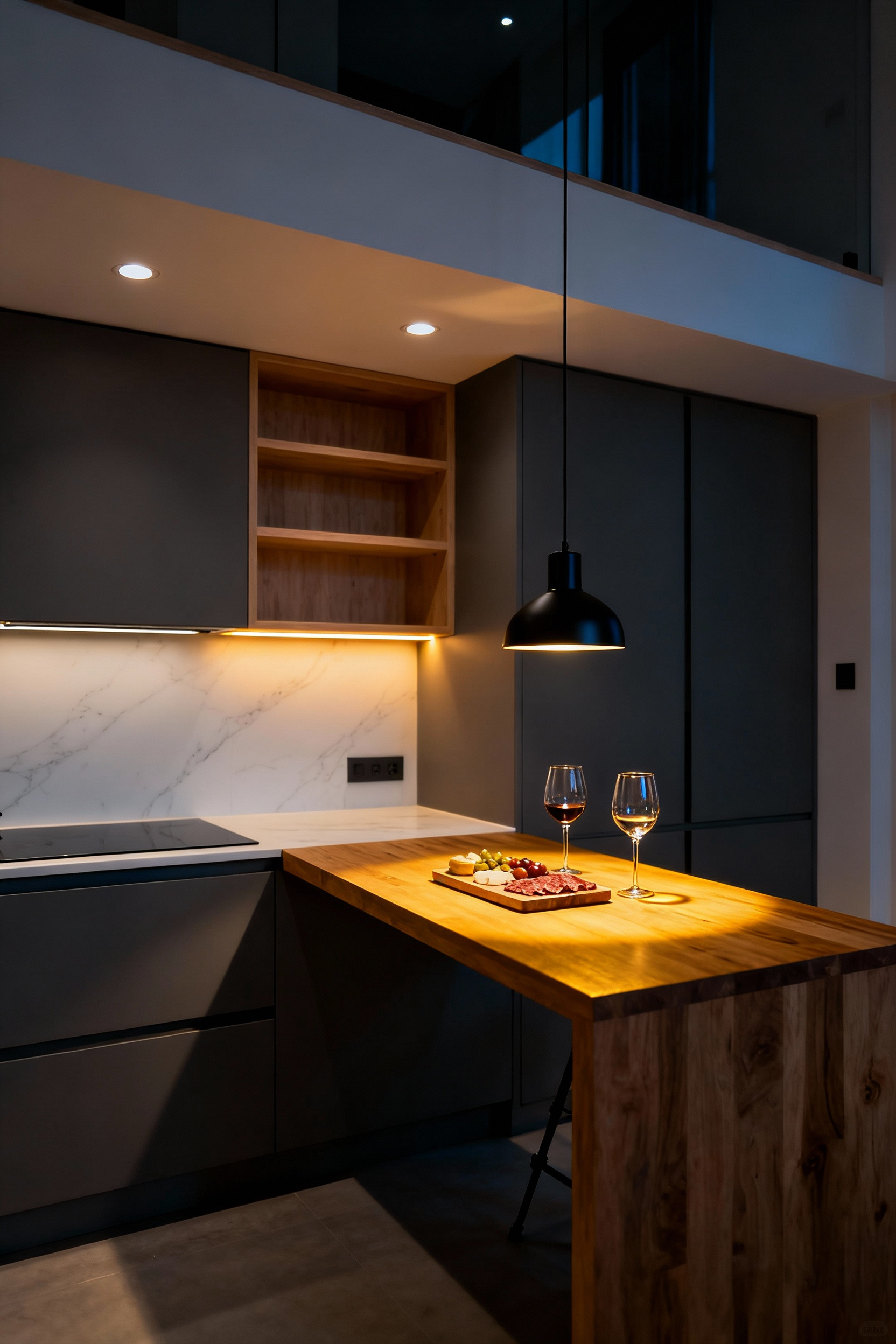
Leverage your secondary lighting sources rather than relying solely on overhead fixtures to master this transition.
- Dim under-cabinet LEDs: Keep these low to highlight your backsplash and add a warm perimeter glow.
- Engage toe-kick lighting: These discreet strips create a “floating” effect that adds perceived depth to tight floor plans.
- Program smart scenes: Use a smart switch to toggle from “Prep” to “Entertain” with one tap.
This control allows your compact space to work double duty, serving beautifully as both a culinary workhorse and a gathering spot.
16. Sconce Solutions: Wall-mounted fixtures to free up precious counter real estate
Cluttered countertops disrupt a seamless cooking workflow. To preserve your work surface for chopping and plating, install wall-mounted sconces instead of table lamps. I personally rely on slender swing-arm models above prep zones; simply extend the arm for focused visibility while slicing vegetables, then fold it flat against the wall to clear the visual space for entertaining.
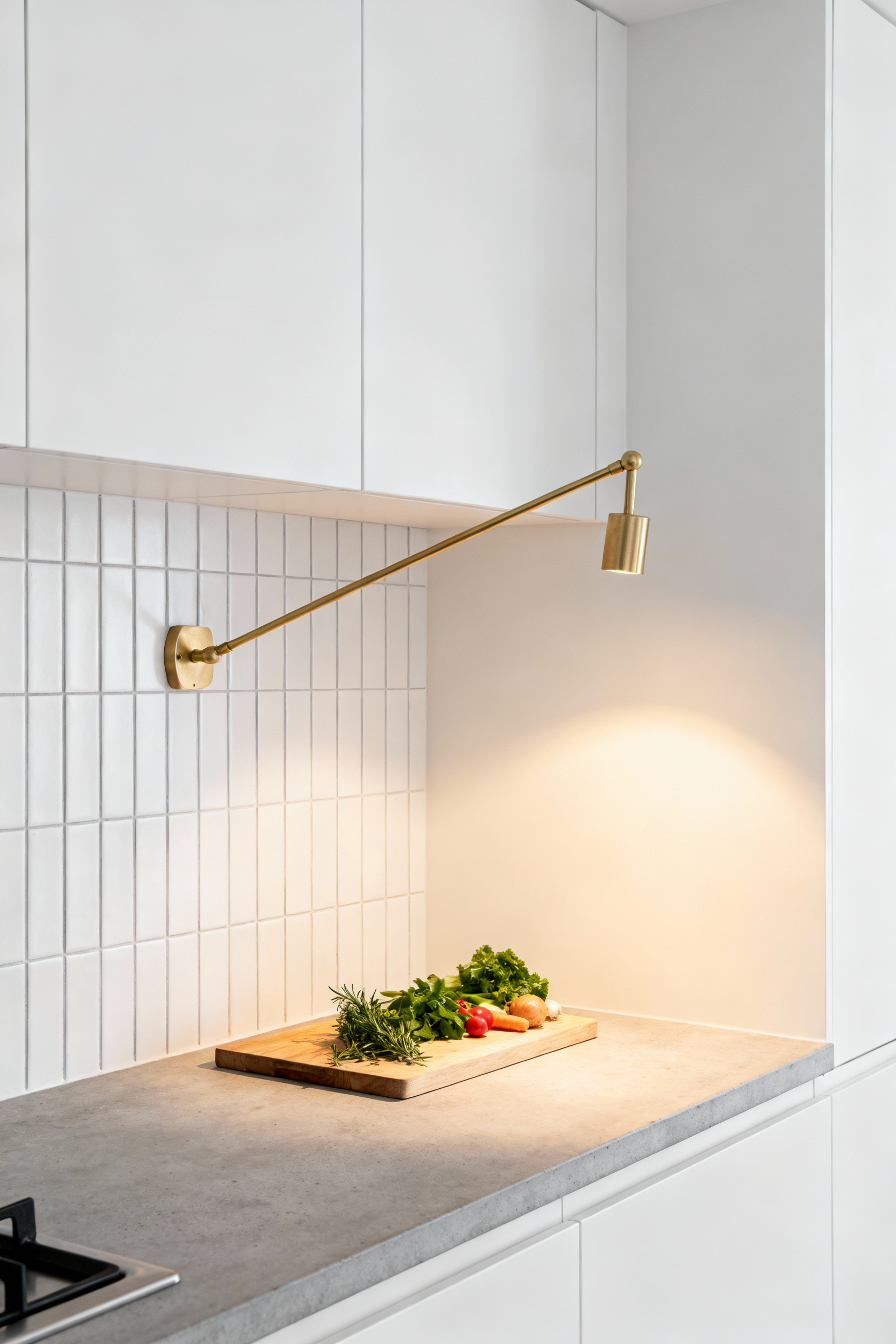
For professional-grade illumination, mount your fixtures approximately 24 inches above the counter. This specific placement directs light onto your cutting board while eliminating harsh shadows often cast by upper cabinets. Minimize visual bulk by selecting simple brass fixtures or glass globes. If you prefer a sleeker look, try a favorite designer trick: install low-profile picture lights to graze the backsplash. This creates a soft, runway-like glow that acts as a stylish alternative to traditional under-cabinet strips.
Frequently Asked Questions About Small Kitchen Decor Ideas
How do I maximize storage in a tiny kitchen?
Maximize storage by embracing vertical space. Install floor-to-ceiling cabinets, utilize the space above the refrigerator, and use open shelving for frequently accessed items. Key storage hacks include converting lower cabinets into heavy-duty drawers and using magnetic strips or pegboards on walls to store knives, spices, and cooking utensils, freeing up crucial countertop space.
What colors make a small kitchen look bigger?
While light, cool colors like pale grays and buttery whites reflect light and create a sense of seamlessness, bold, deep colors like matte navy or forest green can also make a space look larger. Dark colors visually recede, creating an illusion of depth and sophistication, especially when paired with continuous lines and bright, light countertops.
How can I decorate a small kitchen countertop without adding clutter?
Focus on “functional art” rather than decorative trinkets. Display high-quality, utilitarian items such as sculptural wooden cutting boards leaning against the backsplash, curated canisters holding daily essentials (like flour and sugar), or a small pot of fresh herbs. The goal is to keep clear sightlines; use wall-mounted fixtures like swing-arm sconces to eliminate the need for table lamps.
What is the best type of lighting for a compact kitchen?
The best lighting uses layers and dimmers. Start with recessed ceiling lights for ambient light, and crucially, install shadow-eliminating task lighting (like ultra-slim LED strips) under your cabinets. Using dimmers allows you to quickly shift the mood from bright, functional prep light to a warm, intimate glow for entertaining guests.
Conclusion: From Cramped to Curated — Treating the Small Kitchen as an Efficiency Engine
Transforming a small footprint into an efficiency engine starts with a shift in perspective. Stop seeing limits and start seeing vertical potential. Draw the eye upward with floor-to-ceiling cabinetry that captures every inch of wall space, creating a seamless, curated backdrop. Simultaneously, defend your workspace. Tuck gadgets into appliance garages and choose integrated features like undermount sinks. When your countertops remain clear, you gain the freedom to prep, plate, and host without visual chaos.
Beyond storage, true functionality relies on intuitive flow. Release the rigid idea of the traditional work triangle and instead map out zones that mirror your actual movements. Group your coffee essentials or organize a dedicated prep station where tools live within arm’s reach. This intentional organization turns daily routines into smooth rituals. When the layout anticipates your rhythm, cooking feels less like a chore and more like a creative outlet.
Do not let square footage dictate your culinary ambition. A curated, efficient space welcomes both Tuesday night dinners and holiday gatherings with equal grace. Embrace these design strategies to reclaim your room. Turn the heart of your home into a place that nurtures you, regardless of its size. Start planning your small kitchen decor ideas zones today, and watch your compact kitchen expand into the high-performance space you deserve.
