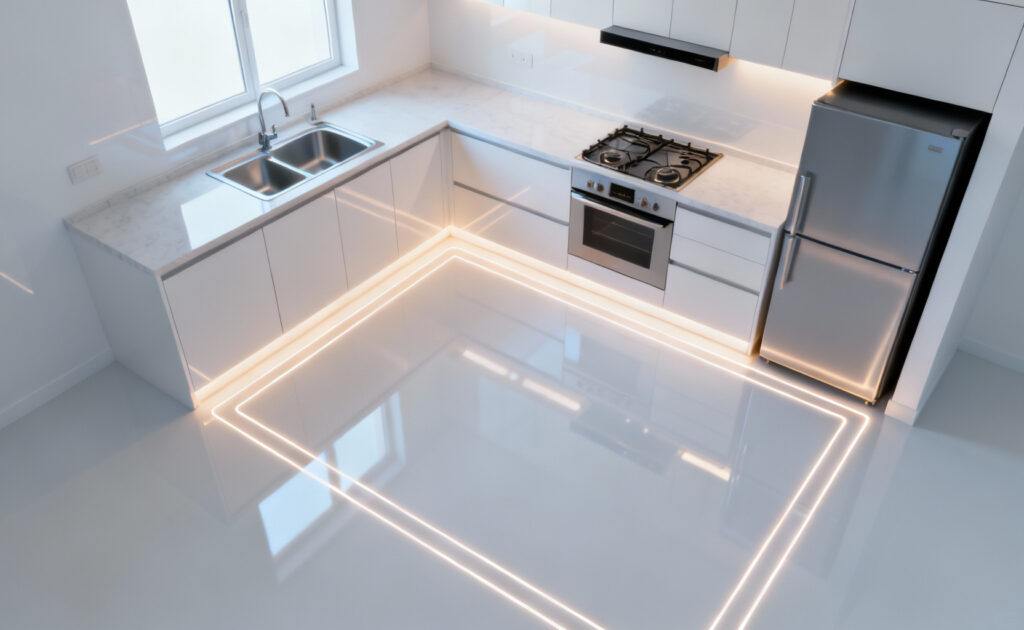Most people believe that a small kitchen means making big compromises. They think you can have function or style, but never both in a compact space. And honestly, a lot of home improvement shows and blogs will tell you the same thing, pushing stark white boxes as your only option.
Here’s what I’ve learned after two decades of designing kitchens for people who genuinely love to cook: that’s simply not true. My work, which combines a chef’s understanding of workflow with a designer’s eye, has shown me time and again that the most brilliant solutions often come from the tightest spots. These 20 techniques aren’t just about saving space; they’re about making every inch work smarter, harder, and more beautifully. We’re going to move beyond just surviving in your small kitchen to absolutely thriving in it, creating a space that feels generous, joyful, and ready for your next culinary adventure.
Essential Small Kitchen Remodelling Fundamentals (Part 1)
Before we start picking out finishes or drooling over new appliances, we need to get the bones right. These first few steps are the foundation of any great small kitchen—they’re all about creating a smart, intuitive flow that makes cooking feel less like a chore and more like a dance.
1. Redefine Your Flow by Truly Understanding Your Footprint
The best place to start any small kitchen remodelling project isn’t with a sledgehammer, but with a cup of coffee and a notebook. Before you change a thing, you have to understand how you really move in your kitchen now. Let’s start with the basics: trace your most common paths from the fridge to the sink, from the sink to the stove. Where do you bump into things? We’ve all been there—opening the dishwasher only to realize it completely blocks the trash can. It’s a tiny frustration, but it adds up every single day. Mapping these little annoyances is your first win.
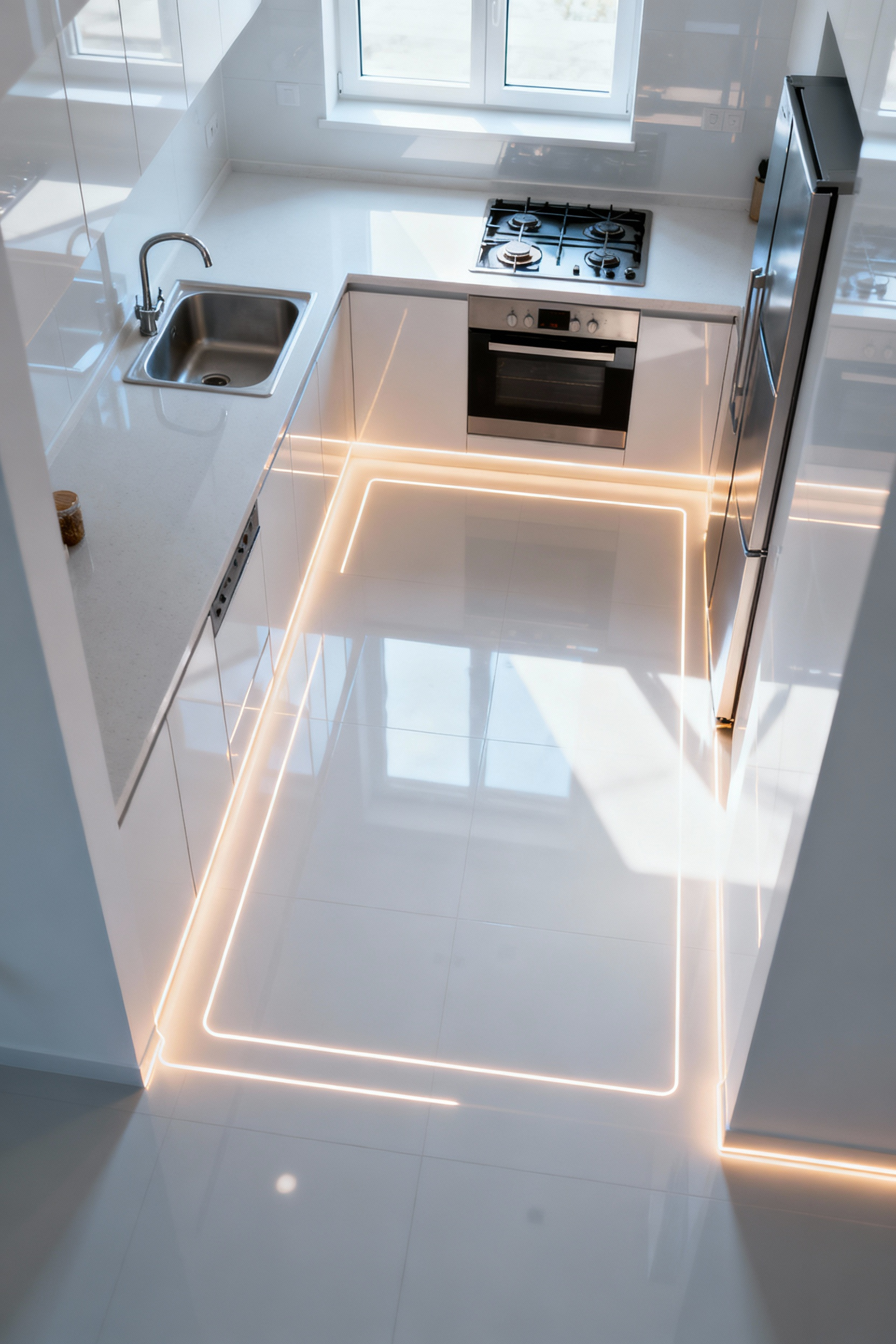
Now, let’s take that a step further. The classic kitchen “work triangle” still has a lot of wisdom, even in a small space. For a galley layout, this means creating a seamless line of work zones, while an L-shape should have those key points within a few easy steps of each other. Think about traffic, too. Is the main path to the back door right through your primary prep space? I learned this lesson early in my career when designing a kitchen for a family with three kids. They were constantly running through her cooking zone to get to the yard. We solved it by simply shifting an opening by two feet, creating an uninterrupted zone for her and a clear path for them. It completely changed the feeling of the room from chaotic to calm.
2. Light it Right: Using Layers to Create an Illusion of Space
Light is your secret weapon for making a small kitchen feel grand. One lonely light fixture in the middle of the ceiling is a recipe for a dreary, shadow-filled space. The most accessible starting point is to maximize any natural light you have. Keep window treatments minimal and clean those panes! Then, for artificial light, think in layers, just like you would build flavor in a sauce. Each layer has a specific job to do.
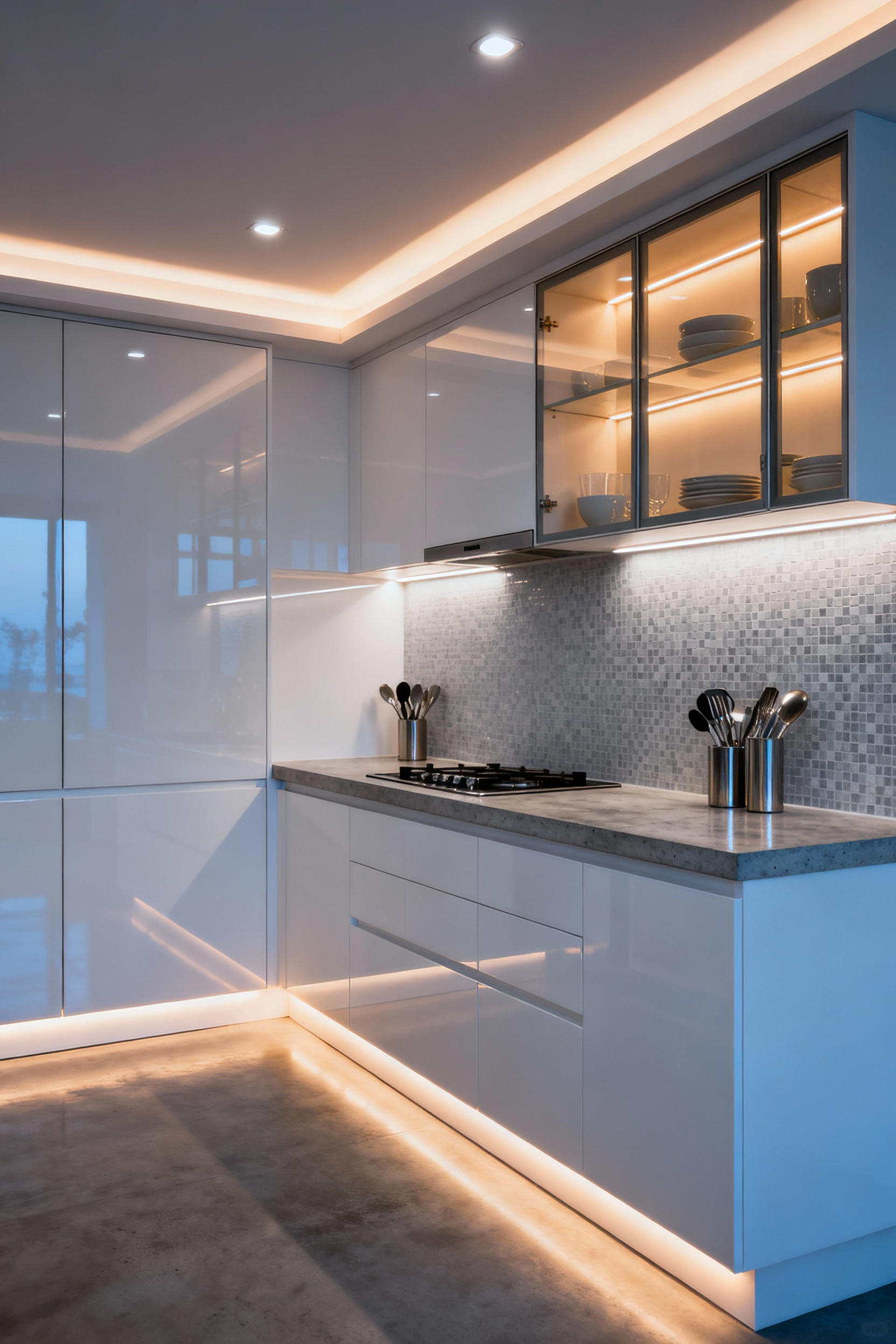
What I tell my clients is that great lighting is about more than just seeing your chopping board—it’s about creating a mood. Your first layer is task lighting. This is non-negotiable. Putting LED strips under your upper cabinets is a game-changer; it illuminates your entire work surface, getting rid of those frustrating shadows. Then, add a beautiful pendant over a small peninsula or sink to create a focal point and draw the eye upward. Dimmers are a must. They allow you to transform your kitchen from a bright, functional workspace into a warm, inviting spot for a glass of wine with a friend. For a truly polished feel, consider adding soft light inside glass-front cabinets or even a light strip along the toe-kick, which creates a magical floating effect and makes the space feel more open.
3. Go Vertical: Claiming Every Inch from Floor to Ceiling
In a small kitchen, unused vertical space is a missed opportunity. The simplest first step is to look up. That dusty, awkward gap above your wall cabinets? It’s the perfect home for your Thanksgiving platter or that giant punch bowl you use once a year. A few beautiful baskets can hide the clutter while adding texture and warmth. Or, mount a simple, sturdy shelf there for your most beautiful cookbooks or serving dishes.
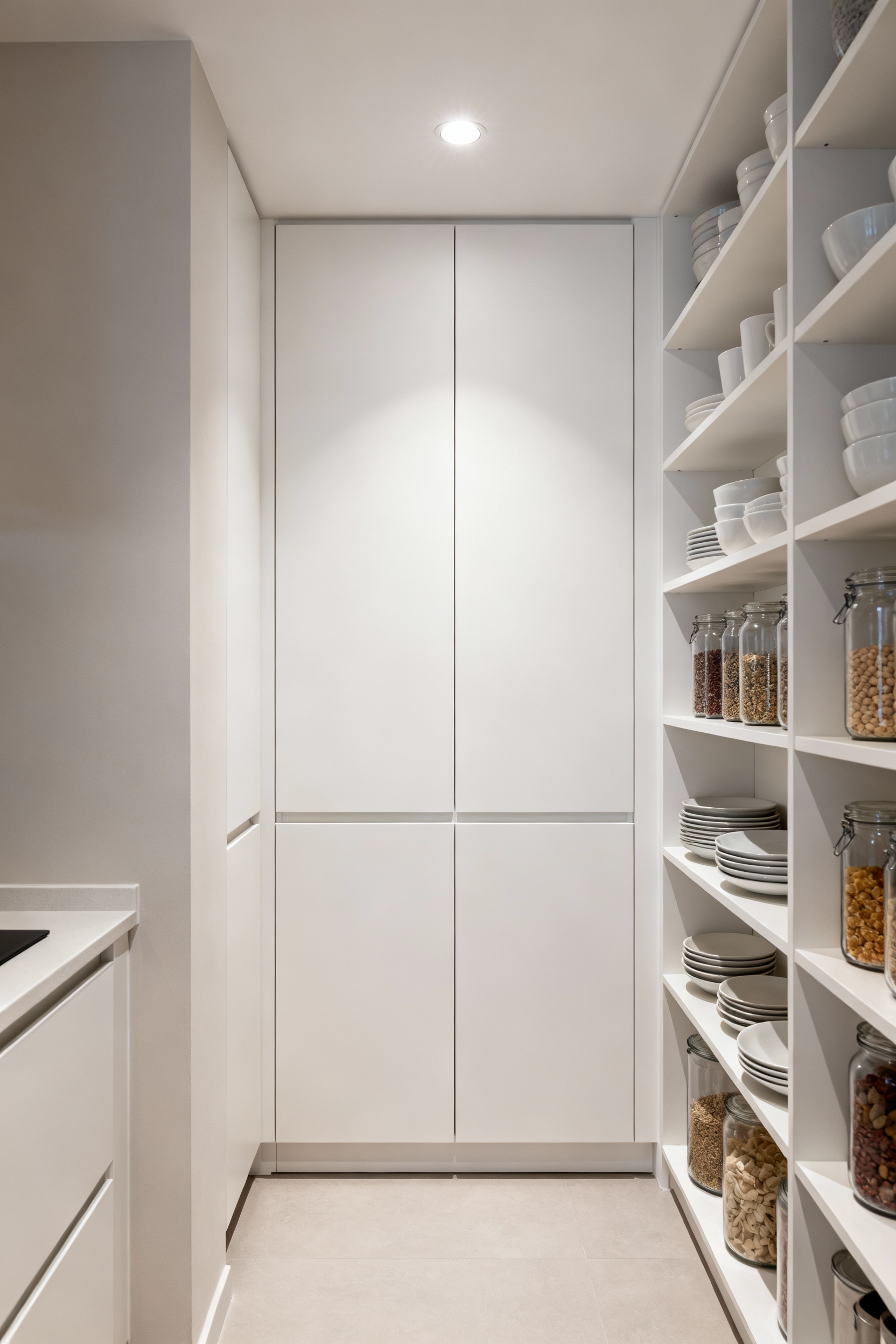
To get more advanced, think about floor-to-ceiling cabinetry. A tall, slim pantry cabinet with pull-out shelves is a marvel of engineering—it can hold a surprising amount of food, and nothing ever gets lost in the back. Those notorious corner cabinets are no longer black holes, either. With modern solutions like a Lazy Susan or clever pull-out systems that swing the shelves right out to you, you can reclaim every bit of that tricky space. In my kitchen and dining design specialist practice, I’ve seen that maximizing vertical space isn’t just about storage. It makes the room feel taller and more stately. It draws the eye up and creates a sense of grandness that a standard layout just can’t match.
4. Choose Slim Appliances and Reclaim Your Countertops
We’ve been conditioned to think bigger is better with appliances, but in a small kitchen remodelling project, it’s often the opposite. Start by honestly asking yourself if you need that massive 36-inch range or cavernous refrigerator. So many of us are cooking for two or three people most nights, and more compact appliances are often more than enough—and they can give you back precious inches of counter space.
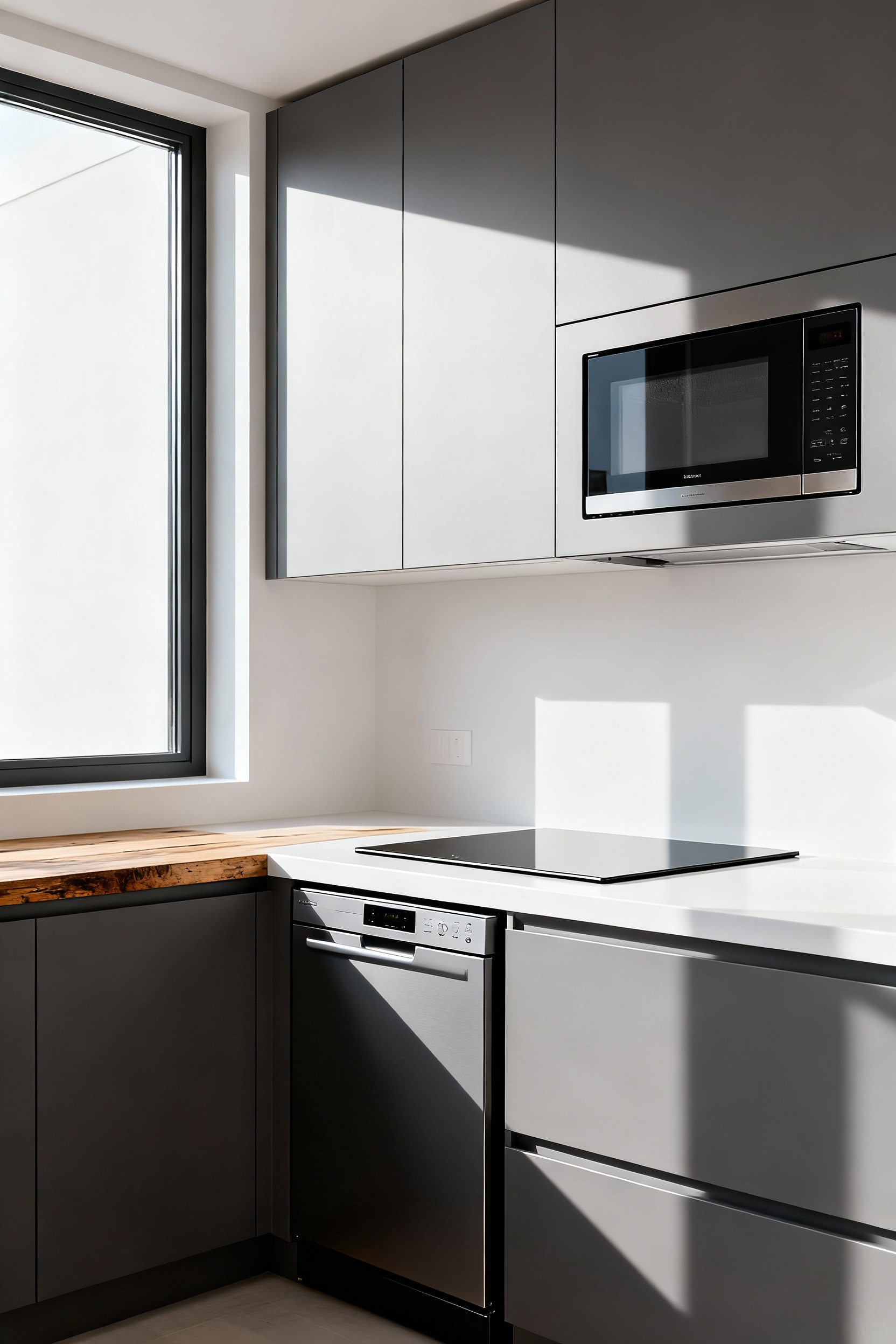
Look for ‘counter-depth’ refrigerators that sit flush with your cabinets, instantly making the room feel sleeker and less cluttered. An 18-inch dishwasher is perfect for smaller households and frees up 6 whole inches for a cabinet dedicated to baking sheets or oils and vinegars. For a truly integrated look, panel-ready appliances that can be fitted with a front to match your cabinetry are the gold standard. They let the appliances visually disappear, creating a beautiful, unbroken line that makes your kitchen feel twice as big. Years of professional experience taught me that clients rarely miss the extra appliance space, but they absolutely cherish the extra prep space they gain.
Essential Small Kitchen Remodelling Fundamentals (Part 2)
With a smart layout in mind, we can now focus on the visual details that make a huge difference. This next principle is all about using color and continuity to trick the eye and create a sense of calm, expansive beauty.
5. Embrace a Monochromatic Palette for a Seamless Look
One of the most powerful ways to make a small kitchen feel larger is to use a cohesive, monochromatic color palette. This doesn’t mean everything has to be boring beige! Pick a color you love—it could be a soft gray, a warm white, or even a muted sage green—and use different shades and tints of it throughout the space. By painting the cabinets, walls, and even the trim in similar tones, you blur the edges of the room. This lack of sharp contrast allows the eye to travel smoothly, creating an uninterrupted flow that feels wonderfully spacious.
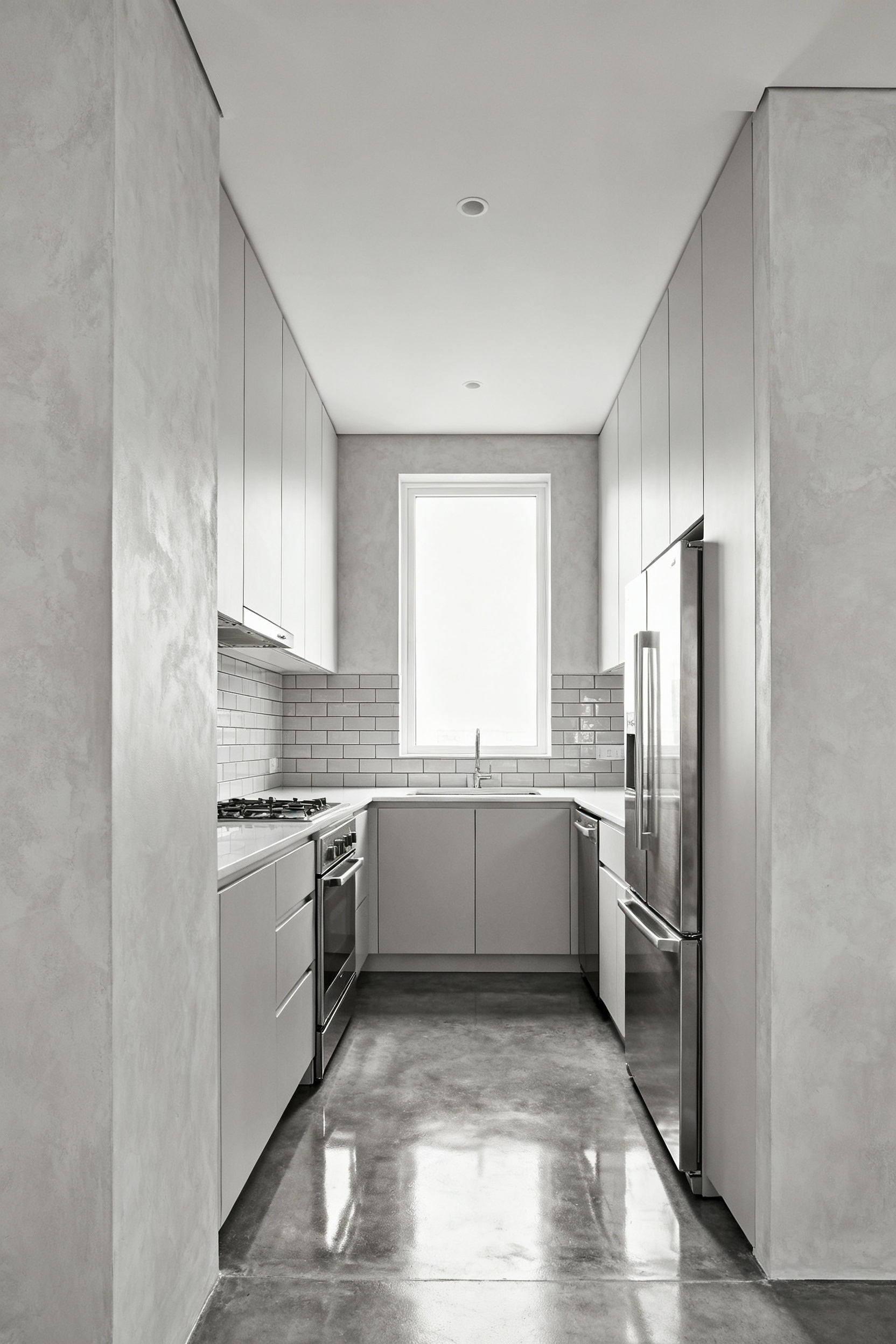
To keep it from feeling flat, the secret is to introduce different textures within that color family. Pair matte-finish cabinets with a glossy backsplash tile. Use a honed (matte) countertop but add polished chrome or brass hardware for a touch of sparkle. Think of it like a beautiful bowl of French onion soup—it’s mostly one color, but the depth comes from the texture of the soft onions, the crusty bread, and the gooey cheese. In my professional experience, a well-executed monochromatic scheme feels sophisticated and calming, and it’s the perfect canvas for your culinary creations to really shine.
Elevating Your Small Kitchen Remodelling Approach (Part 1)
Now that we’ve covered the fundamentals, it’s time to explore some of the more transformative strategies. These are the workhorses of small kitchen design—clever, multi-functional pieces and smart systems that make your space perform like one twice its size.
6. Rethink the Island: Your Multi-Functional Command Center
Don’t assume an island is off-limits in a small kitchen. Instead of a bulky, stationary block, think of it as a lean, multi-functional piece of furniture. At its simplest, it’s a much-needed extra prep surface. But when you start adding layers of function, it becomes the heart of your kitchen.
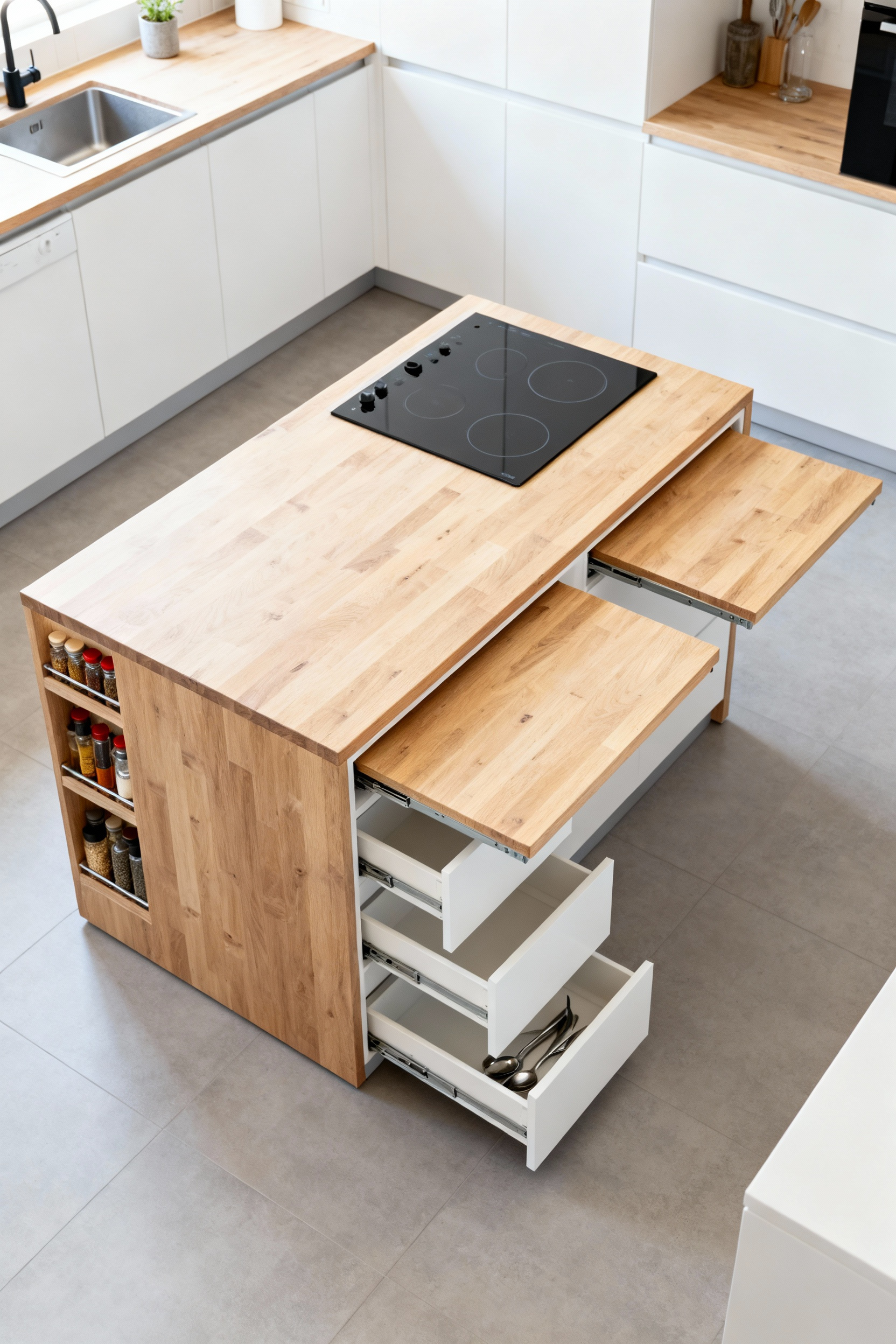
Add deep drawers on one side for your pots and pans and a small overhang on the other for a couple of stools. Just like that, you have a prep station, storage powerhouse, and a cozy spot for breakfast. For a truly custom feel, you can integrate a microwave drawer, a narrow wine fridge, or a pull-out trash bin to free up space elsewhere. My absolute favorite trick for ultimate flexibility? Put it on high-quality locking casters. You can roll it out of the way for a party or move it to just the right spot for a big baking project. It’s an adaptable workhorse that serves you, not the other way around.
7. Conquer the Corners: Maximizing Those Awkward Zones
Corners have a reputation for being the Bermuda Triangle of the kitchen—a place where Tupperware lids and old gadgets go to disappear forever. But in a small kitchen remodelling project, reclaiming that lost territory is a massive win. Forget about those deep, dark blind corners where you have to get on your hands and knees to find anything.
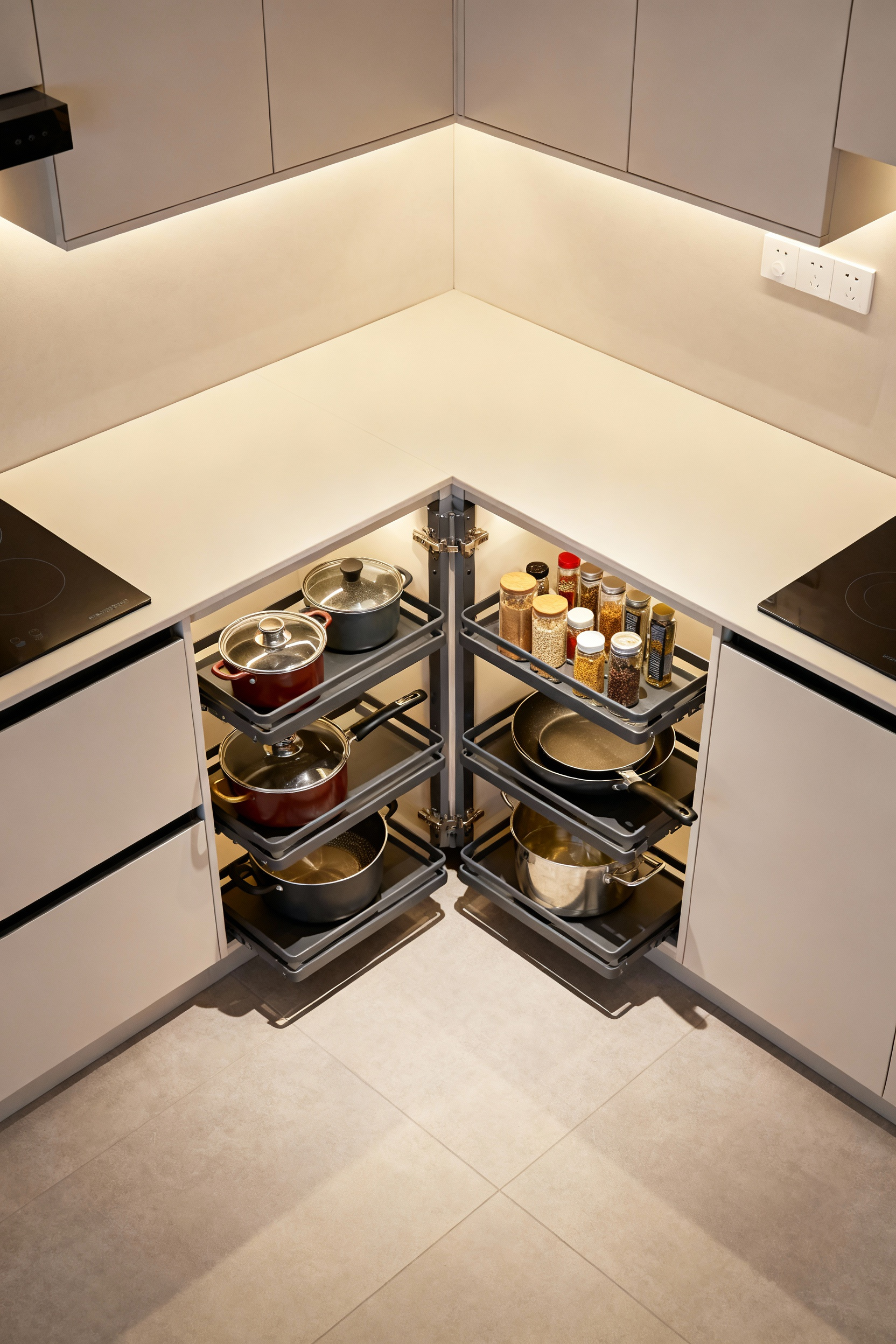
Modern hardware has completely solved this problem. Simple Lazy Susans have evolved into elegant pull-out systems that glide smoothly, bringing every last item out into the light for you. My clients are always amazed by solutions like the “Magic Corner” or LeMans units, where a set of front shelves pulls out and to the side, automatically drawing the back shelves forward into view. It feels like a bit of kitchen wizardry, and it transforms a frustrating, inaccessible space into some of the most valuable storage in the entire room. Suddenly that awkward corner becomes the perfect home for your heavy stand mixer or bulky food processor.
8. Organize Below Deck: Hyper-Efficient Undercabinet Storage
The space below your countertops holds incredible potential for organization. Getting things off your precious counters and into well-organized drawers and cabinets is key to a calm and functional small kitchen. This goes way beyond just throwing things onto a shelf.
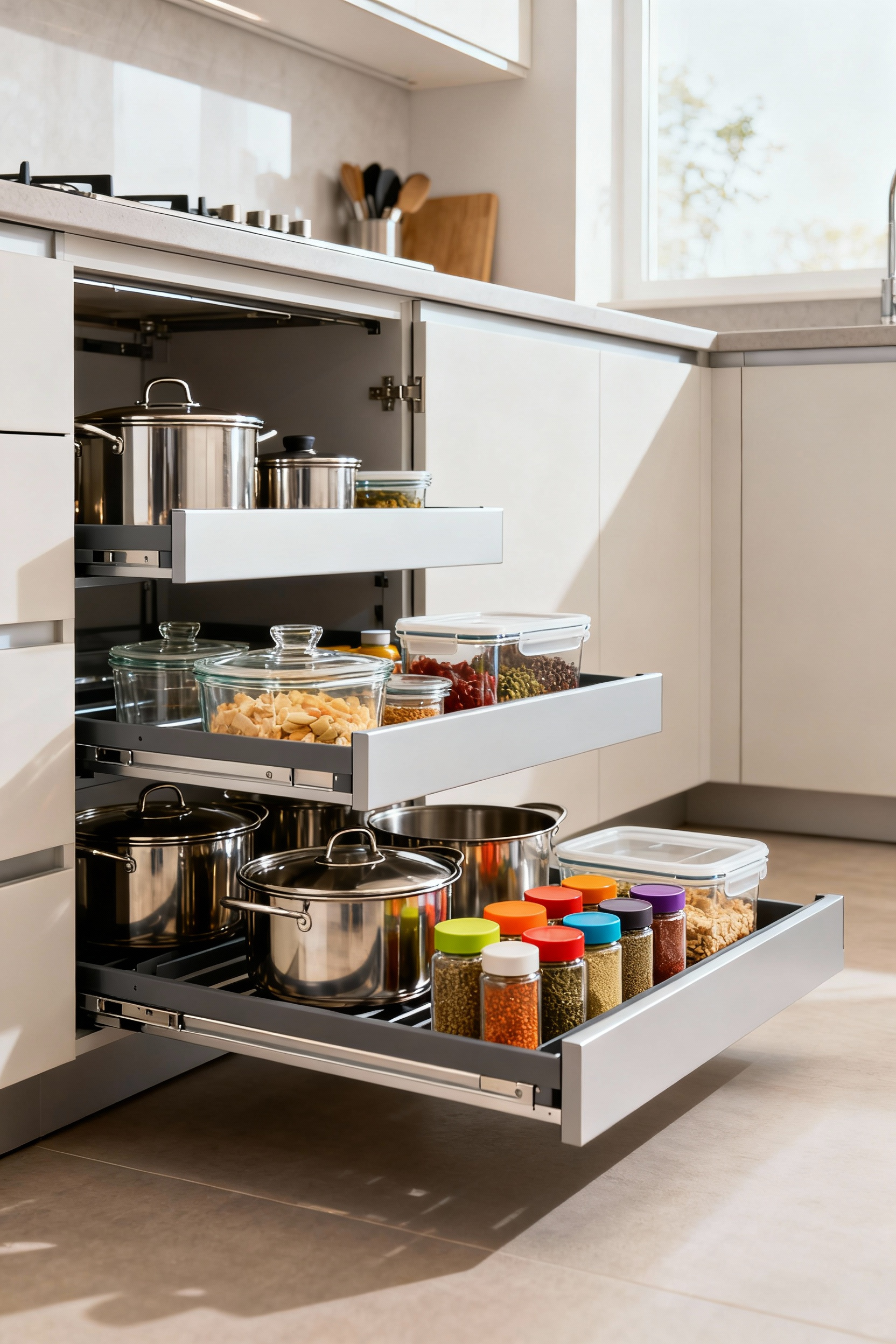
Start with installing pull-out shelves or drawers in your lower cabinets. This single change eliminates rummaging and makes every pot, pan, and serving bowl easily accessible. Then, look for specialized organizers: narrow pull-outs next to the stove for cooking oils and spices, vertical dividers for baking sheets and cutting boards, and integrated trash and recycling centers that keep everything tidy and out of sight. I’ve noticed in my work that these thoughtful details are what truly elevate a kitchen. It’s the little luxury of having everything in its perfect place that makes cooking a joy day after day.
9. Use Integrated Appliances for a Sleek, Unbroken Line
Visual clutter is the enemy of a small kitchen. One of the best ways to create a seamless, expansive look is to have your appliances disappear into the cabinetry. This creates an uninterrupted visual line that is both calming and sophisticated.

Counter-depth refrigerators are a great start, as they don’t jut out into your workspace. But for the ultimate integrated feel, panel-ready appliances are the answer. A dishwasher or refrigerator fitted with a custom front that matches your cabinets becomes almost invisible, making the whole wall of cabinetry look like a beautiful piece of custom furniture. And don’t forget the microwave! Moving it off the counter and into a drawer-style unit below the counter is a brilliant way to reclaim prime real estate while keeping it easily accessible. This approach isn’t just about looks; it’s a smart strategy to make the entire room feel more cohesive and spacious.
Elevating Your Small Kitchen Remodelling Approach (Part 2)
Here, we’ll focus on the surfaces and materials that do the heavy lifting visually. It’s not just what you put in your kitchen, but what those materials are made of and how they play with the most important element of all: light.
10. Harness Reflective Surfaces to Bounce Light and Create Depth
One of the most effective tricks for making a small room feel bigger is to use surfaces that bounce light around. I’m not talking about turning your kitchen into a hall of mirrors, but a few strategic choices can work wonders. This is about subtly manipulating light to create an illusion of depth and airiness.
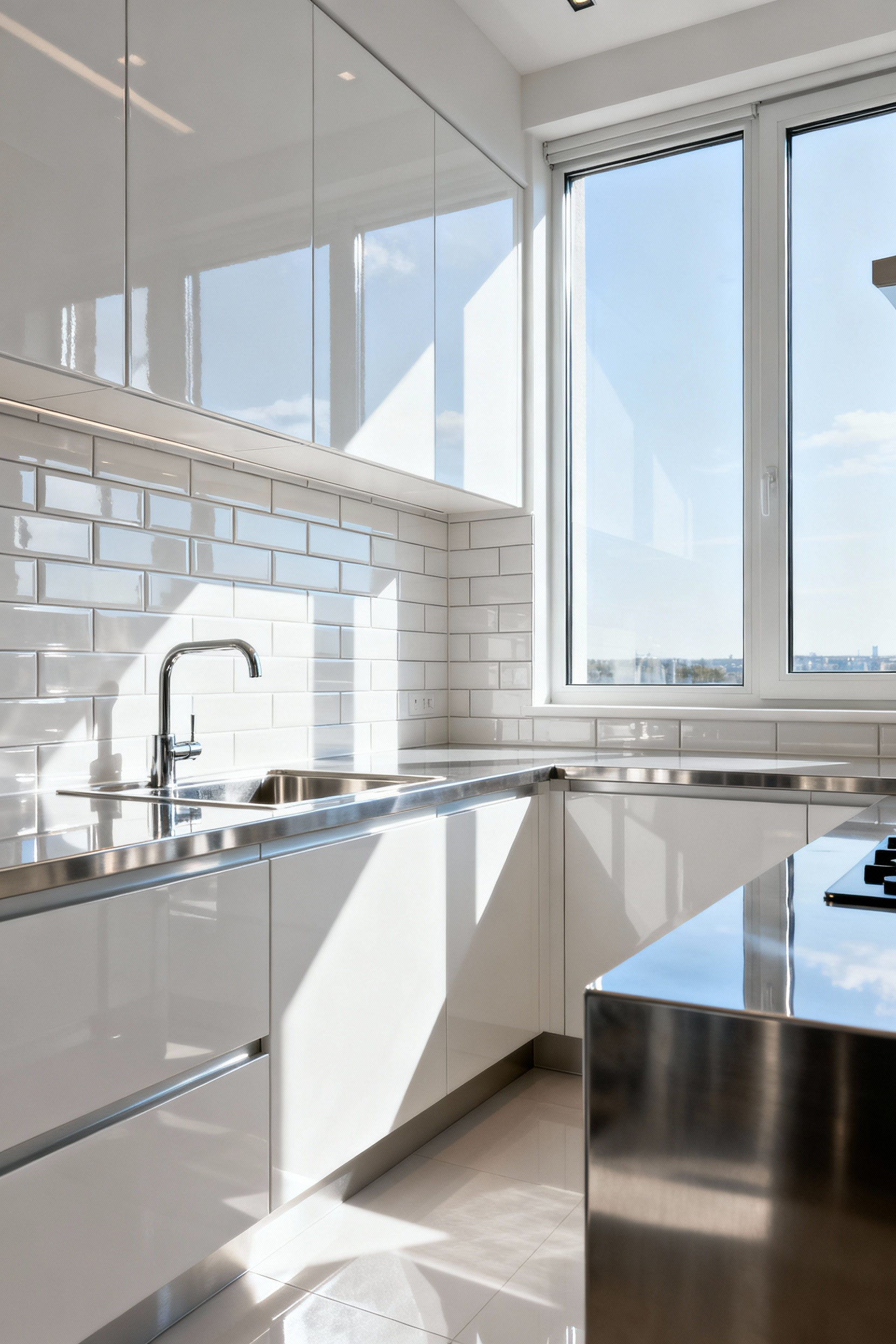
Think about a backsplash made of glossy ceramic or glass tile—it will catch the light from your window or under-cabinet fixtures and reflect it back into the room. A polished stone countertop or high-gloss cabinet finish can do the same thing. Even your hardware and faucet can contribute. Finishes like polished chrome or nickel act like little bits of jewelry, adding sparkle and reflecting light in a way that enlivens the space. What really gets me is seeing how these seemingly small choices add up. When combined, they create a kitchen that feels bright and alive, even on a gloomy day.
Advanced Small Kitchen Remodelling Strategies (Part 1)
Ready to think like a designer? These strategies involve bigger moves—like changing the architecture of the room itself—but they can deliver the most dramatic results, completely transforming how your kitchen feels and functions.
11. Consider Strategic Wall Removal for an Open-Concept Feel
If you have a small, boxed-in kitchen, removing a non-load-bearing wall can be the single most transformative thing you do. This doesn’t have to mean creating one giant, undefined space. Even just widening a doorway or creating a pass-through can open up sightlines and let light flow between rooms, instantly making both spaces feel larger and more connected.
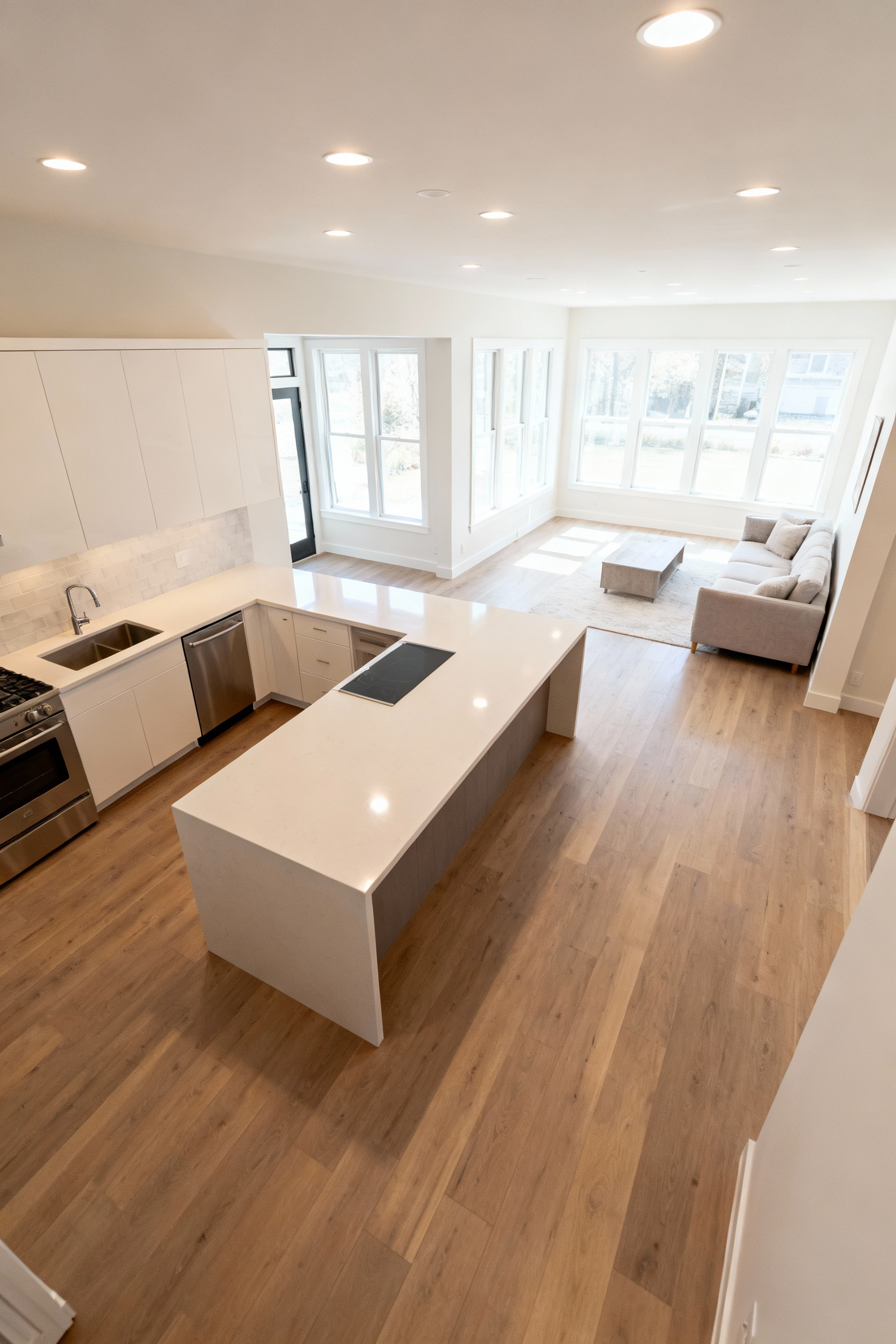
Of course, this is a job for the pros, as you’ll need to consider electrical wiring and other systems hiding in the wall. But the payoff is huge. Suddenly, the cook is no longer isolated from the party. You can chat with family or guests while you finish dinner prep. Often, a peninsula or island can be used to create a graceful transition between the kitchen and living area, providing extra seating and a natural gathering spot. The kitchen becomes a social hub, not a little box, which is how modern families truly live.
12. Design a Purpose-Built Pantry for a Clutter-Free Kitchen
A dedicated pantry might sound like a luxury, but in a small kitchen, it’s a necessity for maintaining order. I’m not talking about a walk-in room; I’m talking about a tall, brilliantly organized cabinet that acts as your culinary command center. It gets all the dry goods out of your everyday cabinets, freeing them up for pots, pans, and dishes.
A slim, pull-out pantry can be tucked into a narrow 12-inch space you thought was useless. A corner unit can be fitted with rotating shelves to hold an incredible amount. The key is to design it for how you cook. Use clear containers so you can see what you have at a glance. Add adjustable shelves and door-mounted racks for spices. What I tell my clients is that a well-organized pantry isn’t just storage—it’s a time-saver and a stress-reducer. Knowing exactly where that can of crushed tomatoes is when you’re in the middle of making sauce is a small but profound joy.
13. Optimize the Workflow for Effortless Ergonomics
A kitchen that works beautifully is one where you can move with grace and ease. That’s what the “work triangle” is all about—creating an efficient path between your fridge, sink, and stove. In a small kitchen, this is more critical than ever. The goal is to minimize wasted steps and prevent a cramped, chaotic feeling when you’re cooking.
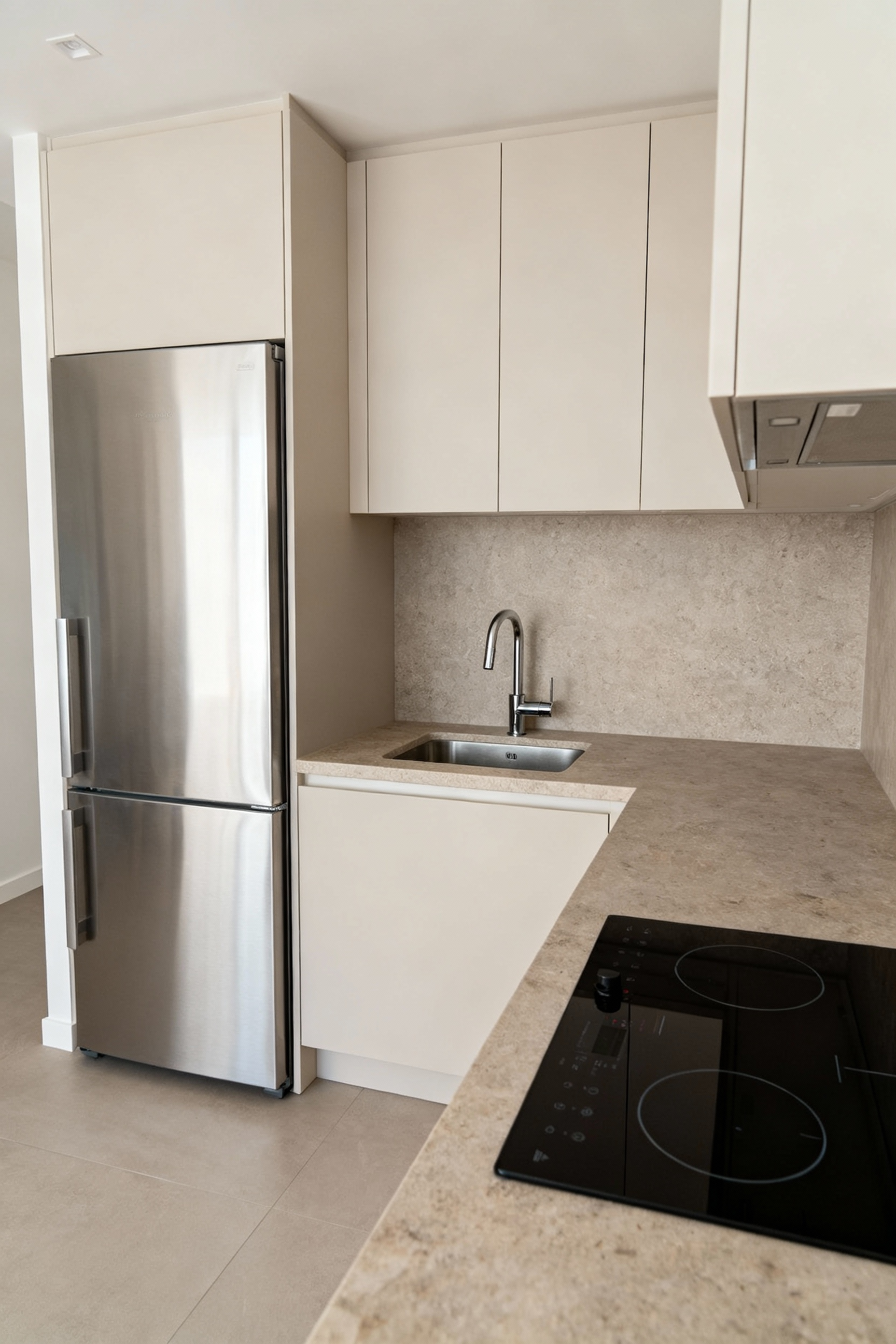
Think about your workflow from start to finish. You take ingredients from the fridge (your storage zone), bring them to the sink to wash, then move to a countertop for prep (your prep zone), and finally to the stove (your cooking zone). Having a clear “landing zone”—a bit of open counter space—next to your fridge and oven is also essential. This careful planning ensures that you’re not trekking back and forth across the kitchen with a hot pan or a dripping head of lettuce. The result is a kitchen that feels intuitive, like it’s anticipating your next move.
14. Use Custom Millwork to Solve Awkward Spaces
Off-the-shelf cabinets come in standard sizes, and small kitchens are rarely standard. They have odd corners, low ceilings, or pipes in weird places. This is where custom millwork, or cabinetry built specifically for your space, becomes your best friend. It’s the ultimate problem-solver.
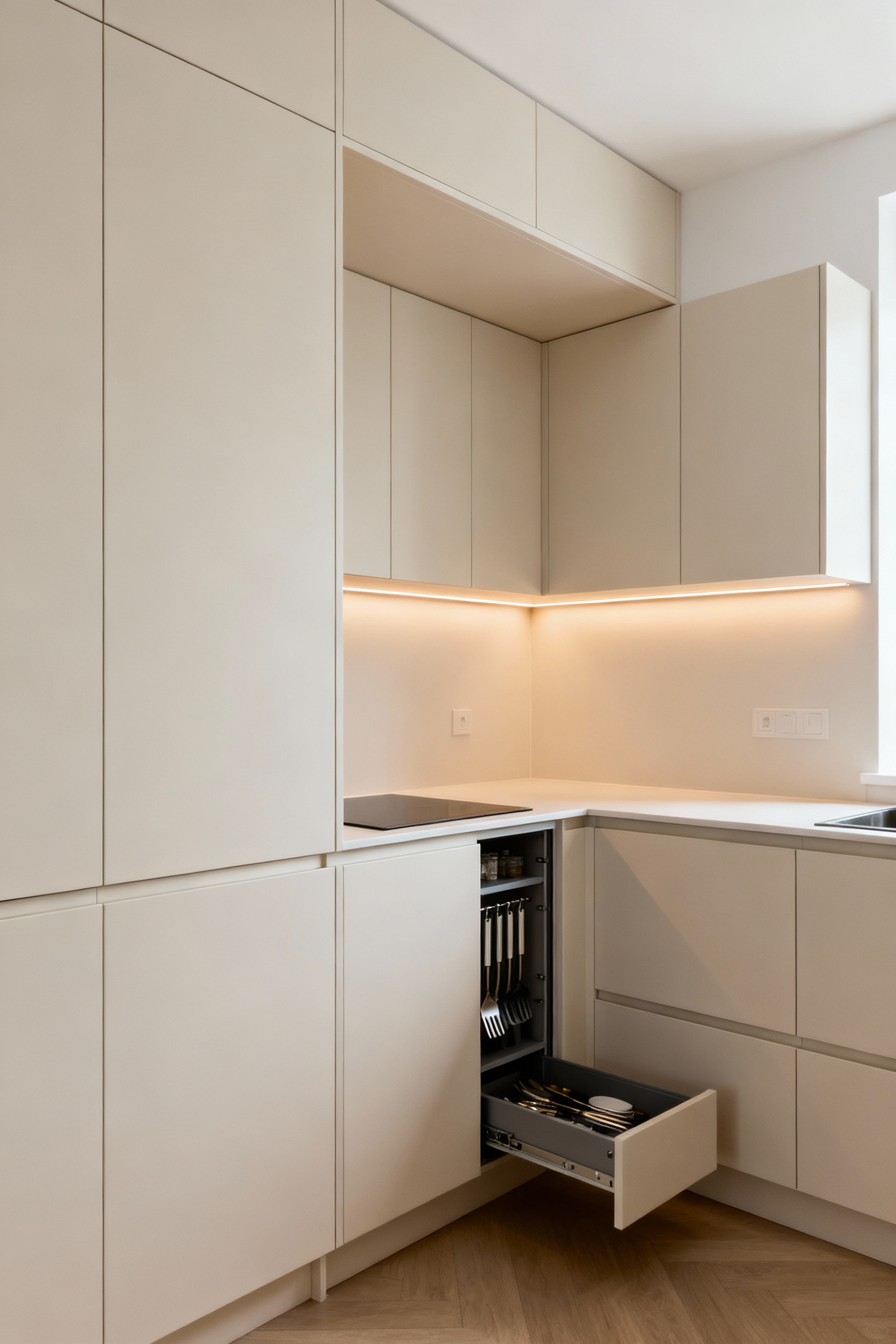
A skilled cabinet maker can turn that awkward nook into a beautiful built-in display shelf, or scribe cabinets perfectly to a crooked wall. They can build a drawer to the exact depth of a shallow wall or create a cabinet that wraps perfectly around a structural column. This allows you to use every last inch for functional storage, leaving no wasted space. It’s an investment, but it’s often the difference between a kitchen that feels compromised and one that feels thoughtfully designed, bespoke, and perfectly suited to its home.
Advanced Small Kitchen Remodelling Strategies (Part 2)
As we refine our design, let’s look at an element that’s essential for function but often a challenge for aesthetics. A well-designed kitchen should be a pleasure for all the senses, and that includes clean, fresh air.
15. Hide Your Ventilation for a Clean Look and Pure Air
A bulky range hood can visually dominate a small kitchen, breaking up the clean lines of your cabinetry and making the space feel crowded. But good ventilation is non-negotiable for anyone who loves to cook. Luckily, there are some brilliant solutions that are powerful yet discreet.
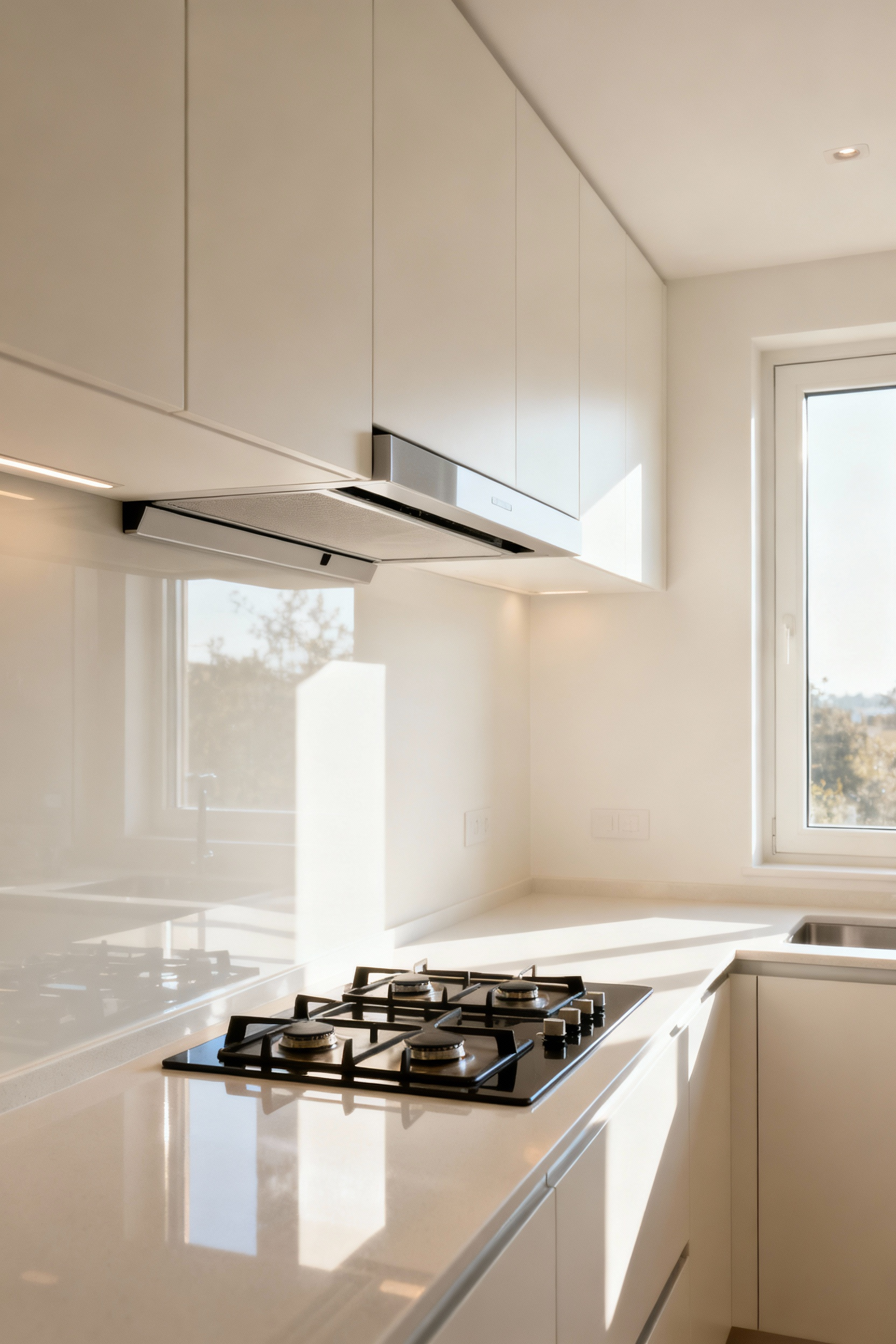
Downdraft systems that rise up from behind the cooktop when you need them are a sleek option, especially for islands. My personal favorites are the fully integrated options. You can get a hood insert that is hidden completely behind custom cabinetry, maintaining that seamless look. Or, for the ultimate minimalist design, there are induction cooktops with the ventilation built right into the surface, pulling steam and odors down before they even have a chance to rise. From my work in kitchen workflow design, I know that great ventilation isn’t just about getting rid of smells—it’s about creating a more comfortable and healthier environment to cook and live in.
Mastering Small Kitchen Design Integration (Part 1)
Now we bring it all together. A masterful kitchen design isn’t just a collection of nice things; it’s a harmonious ecosystem where technology, materials, and zones all work in concert to support the way you want to live and cook.
16. Weave in Smart Technology for Hands-Free Help
Smart home technology in the kitchen isn’t about being futuristic for its own sake; it’s about making your life easier in tangible ways. Think about how much you do with your hands when you’re cooking. Being able to operate things with your voice is a huge help.
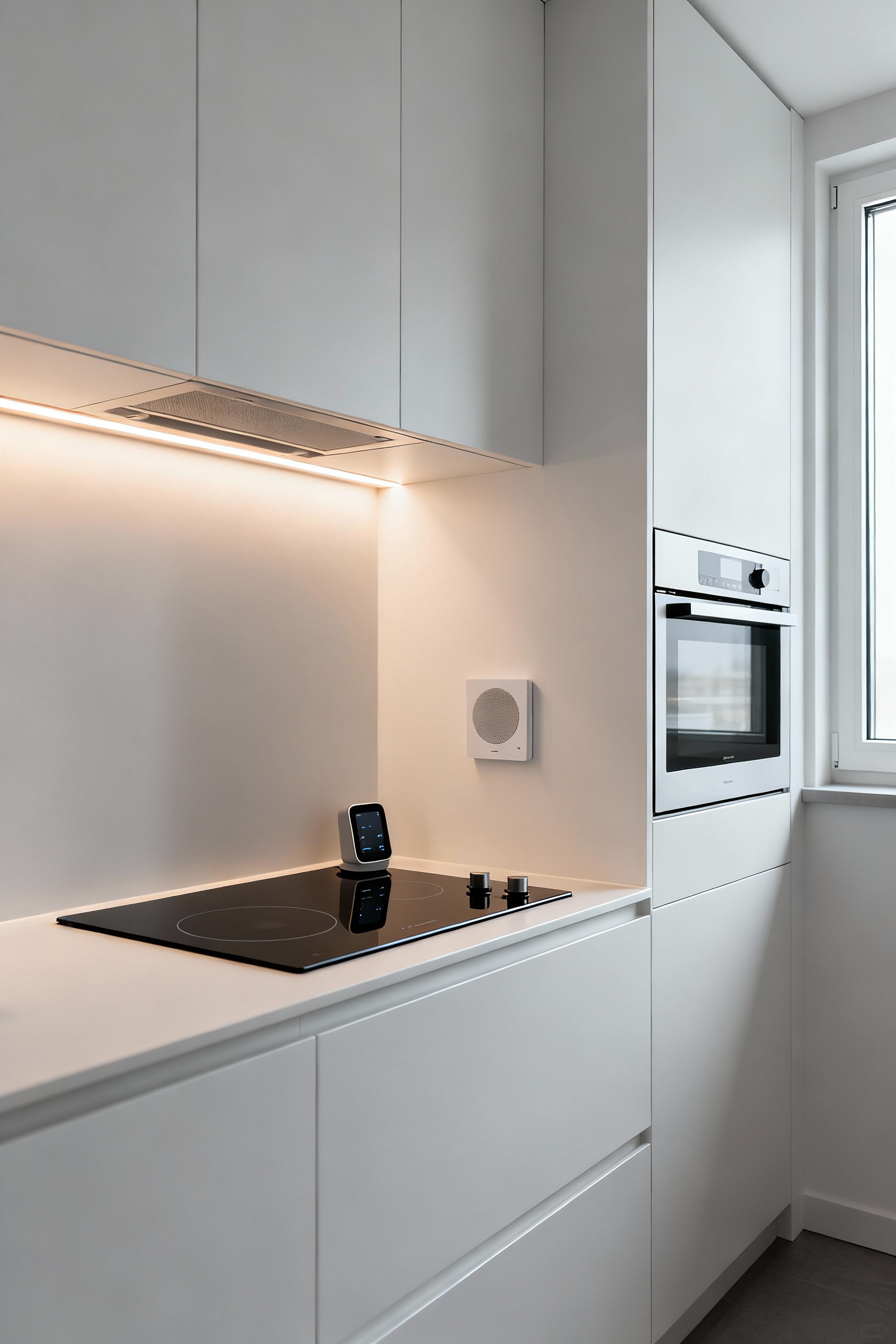
Start simple with smart lighting you can dim while your hands are covered in flour, or a touchless faucet you can turn on with the back of your wrist. Smart plugs can make any small appliance “smart”—letting you start the coffee maker from bed. For a more integrated approach, a smart oven you can preheat on your way home or a fridge that can show you its contents while you’re at the grocery store can save you time and reduce food waste. These aren’t just gadgets; they are genuinely helpful assistants in a busy, compact kitchen.
17. Harmonize Materials and Textures for Depth Without Clutter
In a small kitchen, you want to create visual interest without creating visual noise. The best way to do this is by focusing on a limited palette of materials and then varying their textures. This adds a layer of quiet sophistication and depth.
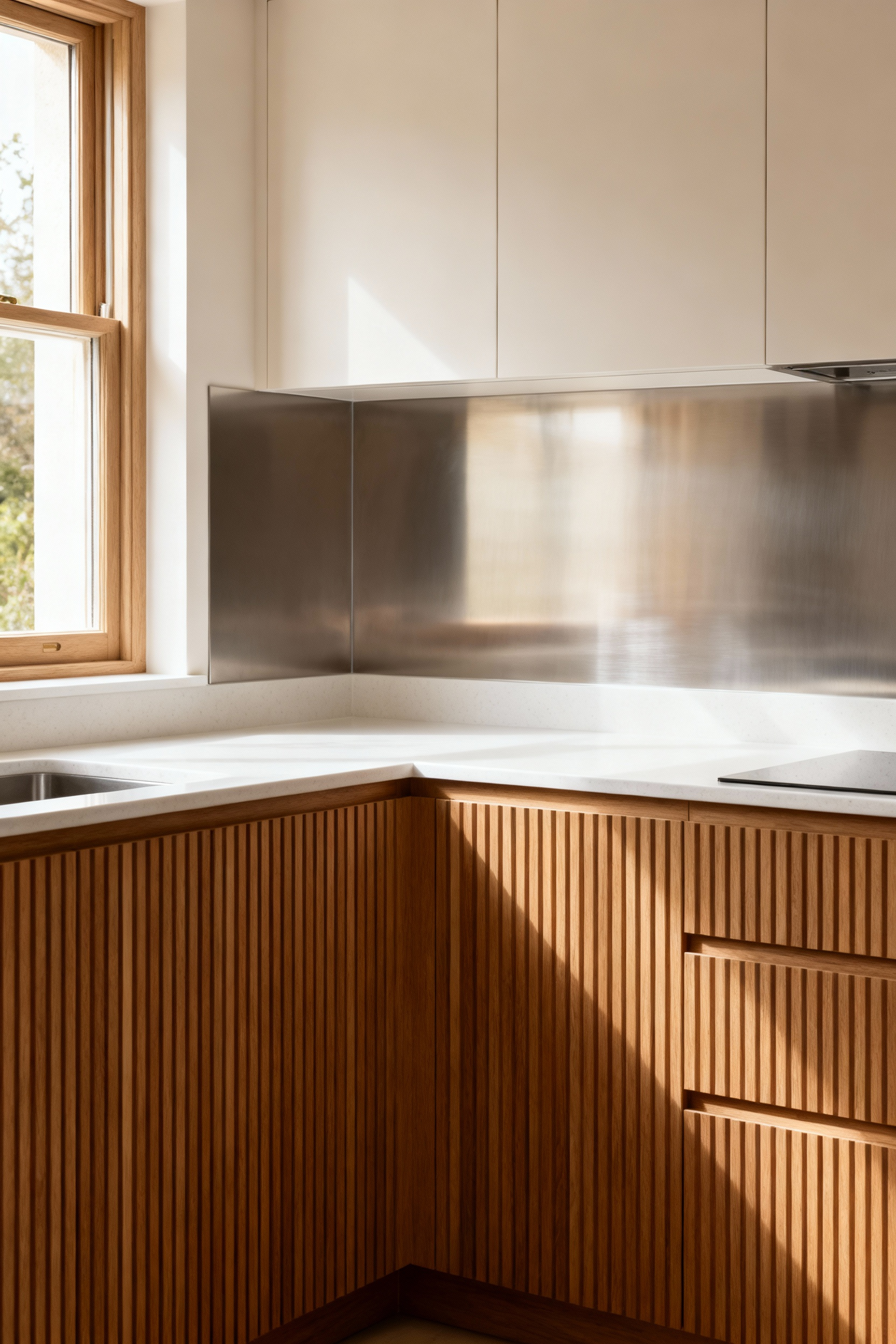
For example, you might use a beautiful warm wood for your base cabinets but paint the uppers a soft, creamy white. Then, bring in a countertop with a subtle, gentle pattern and hardware with a brushed, non-reflective finish. The result is a space that feels rich and layered, but also serene and uncluttered. It invites you to touch the surfaces and appreciate the craftsmanship. It’s a sensory experience that makes being in the room a pleasure.
18. Create Dynamic Zones for Cooking, Working, and Living
Your kitchen is likely more than just a place for cooking. It’s where homework gets done, coffee is shared, and life happens. Designing for these different activities, or “zones,” is key to making a small space work hard.
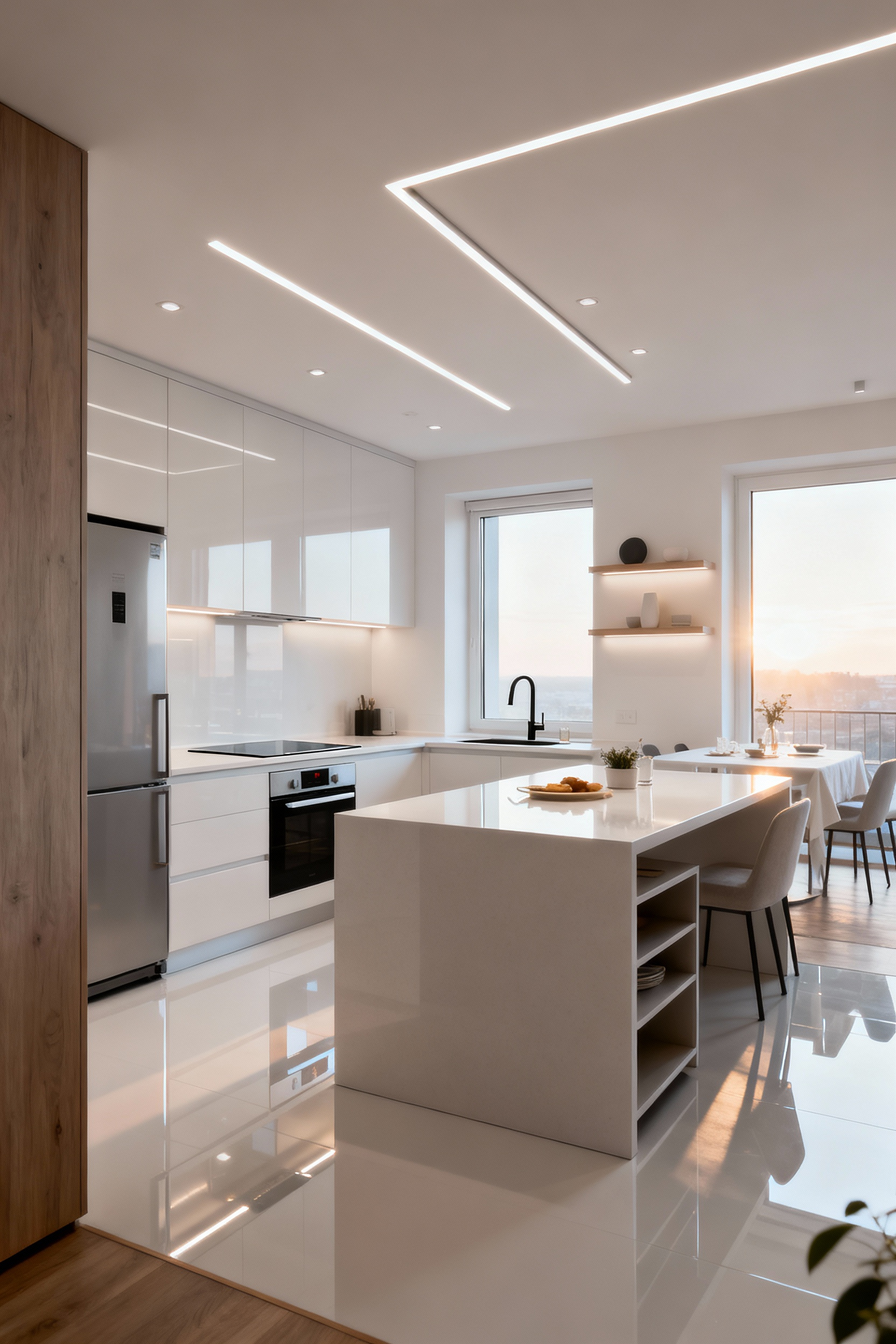
A small peninsula can be a prep surface at 5 p.m., a dinner spot at 6 p.m., and a laptop station at 8 p.m. The trick is to support these functions. A narrow ledge with a few power outlets can create a dedicated charging station. A built-in banquette with storage underneath provides comfortable seating without taking up the space of chairs. The goal is to create a flexible, adaptable space that can transition gracefully from one activity to the next, supporting all the ways you live.
19. Use a Little Psychology to Make the Space Feel Bigger
So much of how we experience a room is about perception. You can use clever design tricks to make your brain believe the kitchen is larger than its physical dimensions suggest. We’ve talked about light colors and reflective surfaces, but there are other powerful tools.
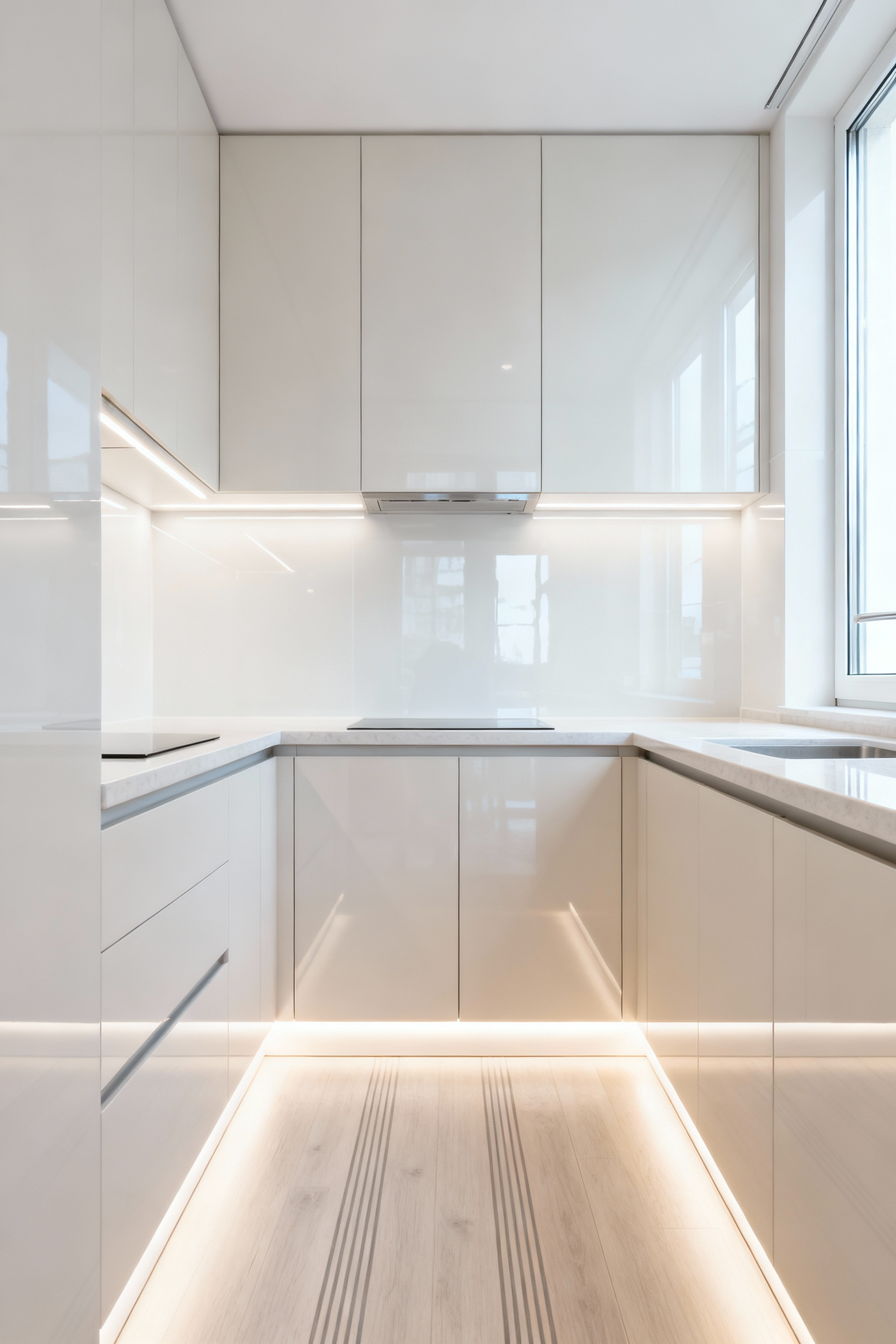
Anything that draws the eye upward will create an illusion of height. Think about a beautiful tile backsplash that goes all the way to the ceiling, or even cabinets that stretch to the ceiling line. Keeping your flooring consistent with the adjoining room will also erase the visual boundary and make the entire area feel like one larger, connected space. What I love about these strategies is that they work with the power of the human mind to create a feeling of openness and tranquility, proving that a wonderful kitchen is about so much more than just square footage.
Mastering Small Kitchen Design Integration (Part 2)
Finally, the mark of truly brilliant design is that it lasts. A kitchen should be built not just for the life you live today, but for the one you’ll be living in five or ten years from now. A little foresight goes a long way.
20. Future-Proof Your Kitchen for a Lifetime of Good Food
When you’re putting so much thought and effort into a small kitchen remodelling project, you want it to serve you well for years to come. Future-proofing is about building in flexibility for your evolving needs and culinary passions. Start with simple, modular elements. A freestanding cart can be a coffee bar today and a baking station tomorrow. Adjustable shelving inside your pantry lets you adapt as your family’s tastes change.
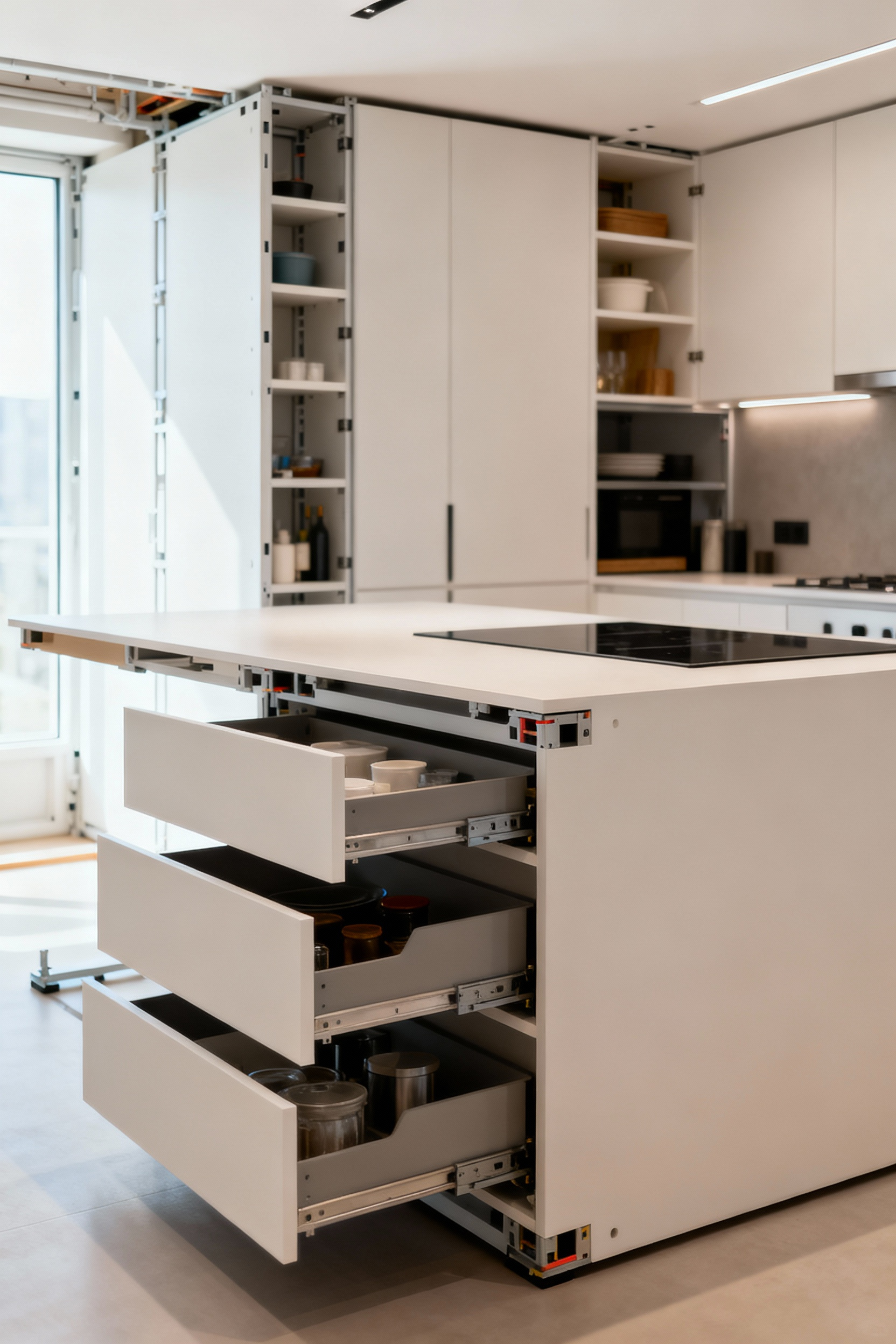
Taking it a step further, think about the infrastructure. While the walls are open, run wiring for under-cabinet lighting or extra outlets on the island, even if you don’t plan to install them right away. It’s much easier to do it now than later. And when selecting your major finishes, opt for timeless, durable materials like classic subway tile or a beautiful natural stone. These choices will outlast fleeting trends and create a kitchen with enduring style and function, ready for whatever new recipes and life stages come your way.
Conclusion
We started this conversation by pushing back on the old idea that a small kitchen is a chef’s curse. I hope you can now see that the opposite is true. A compact kitchen is an invitation to be more creative, more intentional, and ultimately, more clever in your design. From harnessing vertical space to choosing hardworking, multi-functional pieces, you now have the strategies to create a space that doesn’t just work—it sings.
Your kitchen’s potential is not defined by its four corners but by the vision you bring to it. It’s about creating a beautiful, efficient workflow that makes everyday cooking a pleasure and entertaining a breeze. Look at your space with these new eyes. See the possibilities hiding in that awkward corner or in the empty space above the cabinets. A small kitchen remodelling project is your chance to craft a room that perfectly supports your love of food and family. Now, go create the kitchen you’ve always deserved.
