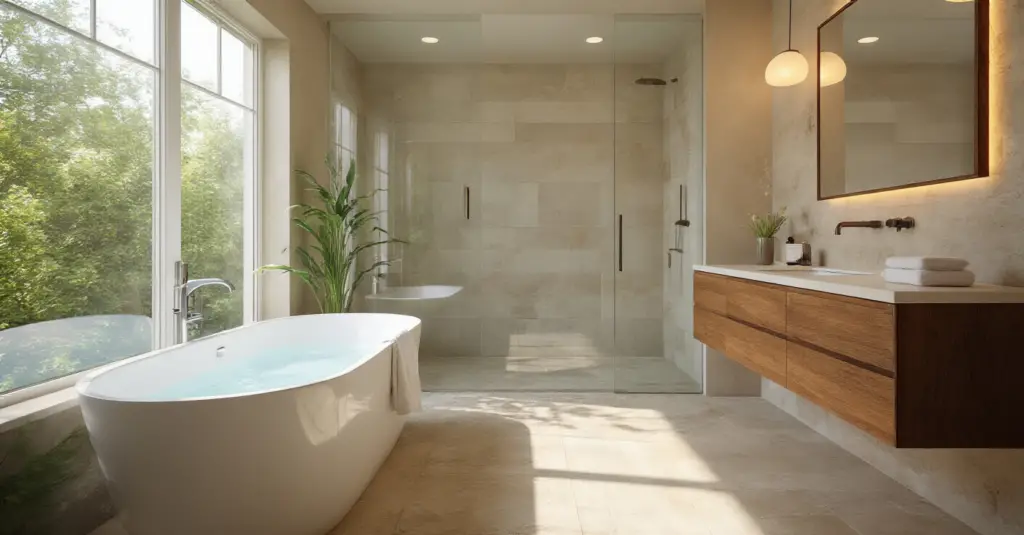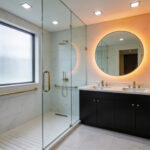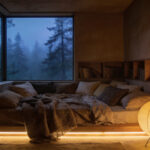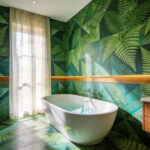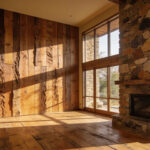Can we just talk for a second about why everyone seems to get bathroom remodels wrong? People spend months agonizing over tile on Pinterest, creating these beautiful fantasy boards. They fall in love with a $2,000 faucet and a vanity made from reclaimed wood blessed by monks. But they never stop to ask the most important question: How do I want to feel in this space?
Because here’s the secret nobody tells you: A successful bathroom remodel has almost nothing to do with how it looks on Instagram. It’s about psychology. It’s about creating a room that systematically reduces your daily stress, makes your morning routine feel less like a frantic sprint, and gives you a genuine sanctuary from the world. You’re building an emotional support room, and most people are just picking out pretty tile.
I used to think it was just about aesthetics, too. Then I watched clients build visually stunning bathrooms they hated using. They were noisy, the lighting gave them a headache, and the layout created a daily traffic jam. So, forget the noise for a minute. Let’s talk about what actually matters—how to design a bathroom that truly supports your well-being.
Laying the Groundwork: Strategic Planning & Essential Foundations (Part 1)
This is the boring-but-critical part that saves your sanity and your bank account. If you skip this, you’re basically guaranteeing your project will go over budget and over time. Think of it as therapy for your remodel; you have to understand the underlying issues before you can fix anything.
1. Define Your Realistic Budget and Stick to It: The Financial Blueprint
Everyone says to “set a budget.” What they don’t tell you is that a budget is an emotional anchor. It’s the single most powerful tool you have to prevent the kind of soul-crushing stress that comes from watching costs spiral out of control. Forget the pretty pictures for a minute. Your budget dictates every single decision you make from here on out, and having a firm number makes choices easier, not harder.
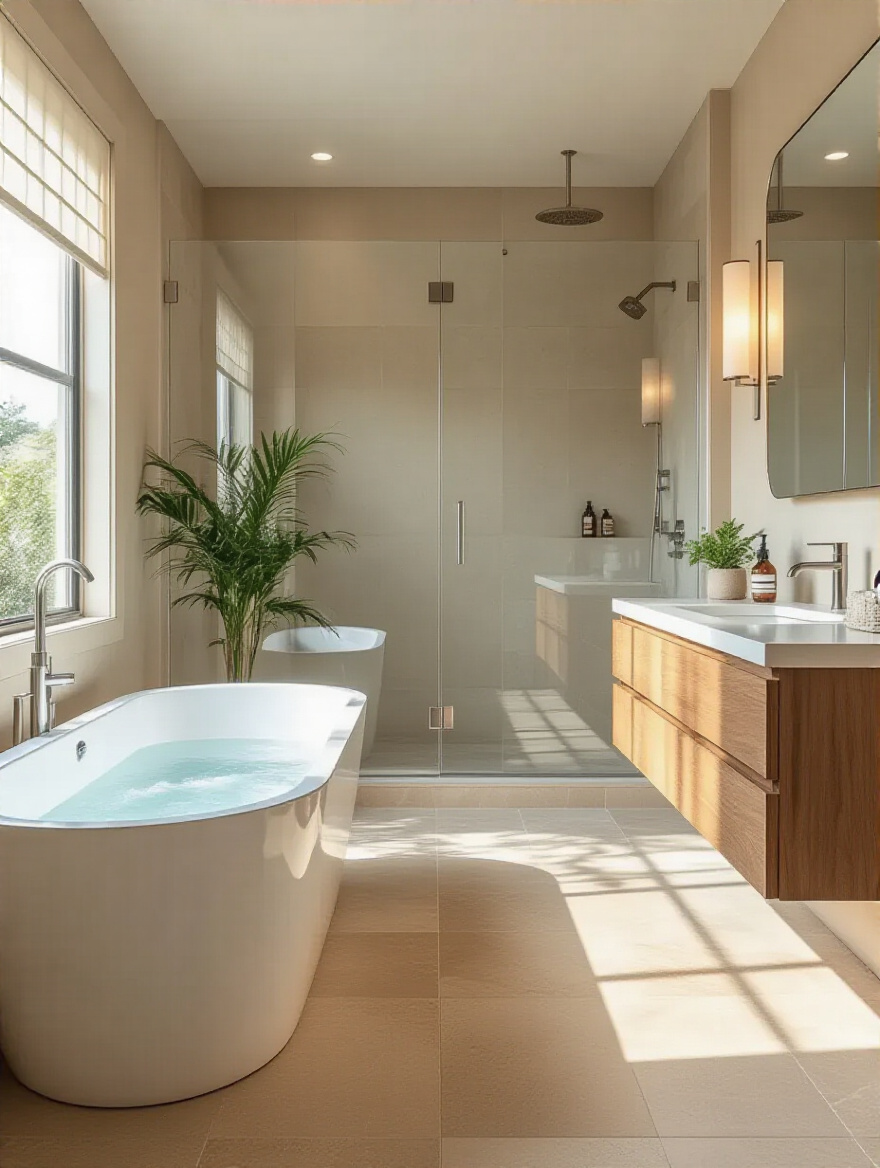
I had a client who refused to set a hard budget because they wanted to “keep their options open.” What actually happened was decision paralysis. Every choice felt monumental. They ended up spending $20,000 more than they’d vaguely planned, all because they didn’t have a clear “no” to ground them. Your budget isn’t a limitation; it’s a permission slip to say “no” to the thousand things that will derail you, so you can say a confident “yes” to what truly matters. And always, always add a 15% contingency fund for the stuff hiding behind the walls. It will be used.
Now that your money is straight, let’s talk about the physical space, because your bathroom’s bones have some very strong opinions about your design dreams.
2. Assess Your Current Layout and Plumbing Restrictions for Feasibility
Before you fantasize about moving that toilet across the room for the perfect feng shui, you need a reality check with a plumber. People wildly underestimate how much it costs to move plumbing, especially the main toilet drain. It’s not like moving a lamp. It can involve jackhammering your foundation or re-engineering floor joists. It’s often the single fastest way to blow your entire budget.
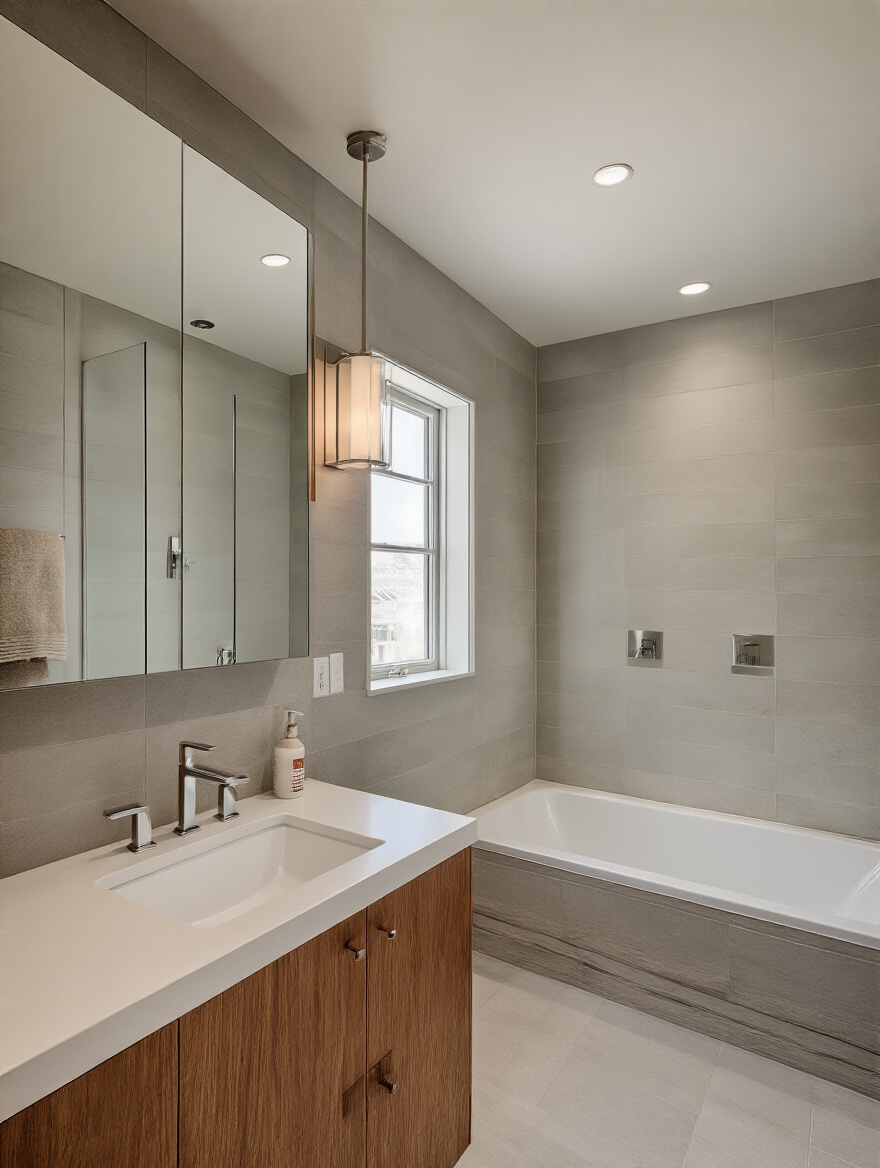
The shortcut I wish I’d known earlier is to design with your existing plumbing footprint as much as possible. A layout that keeps the toilet and shower in roughly the same place will save you thousands—money you can then put toward that incredible tile or smart mirror you actually want. A plumber can tell you in 15 minutes what’s easy to change (like sink faucets) and what’s an absolute nightmare (the toilet drain). Pay for that 15-minute consultation. It’s the best money you’ll ever spend.
Okay, you know your financial and physical limits. Next up is the fun psychology part: figuring out what you actually need this room to do for you.
3. Determine Your Functional Needs and Lifestyle Priorities for Design Focus
You know what people always ask me? “What color should I paint my bathroom?” And I always answer, “Who is in there at 7:15 on a Tuesday morning and what are they trying to do?” A bathroom designed for a single person who loves long baths is a fundamentally different space from one designed for two working parents trying to get two kids out the door. Don’t design for a magazine; design for your chaotic real life.
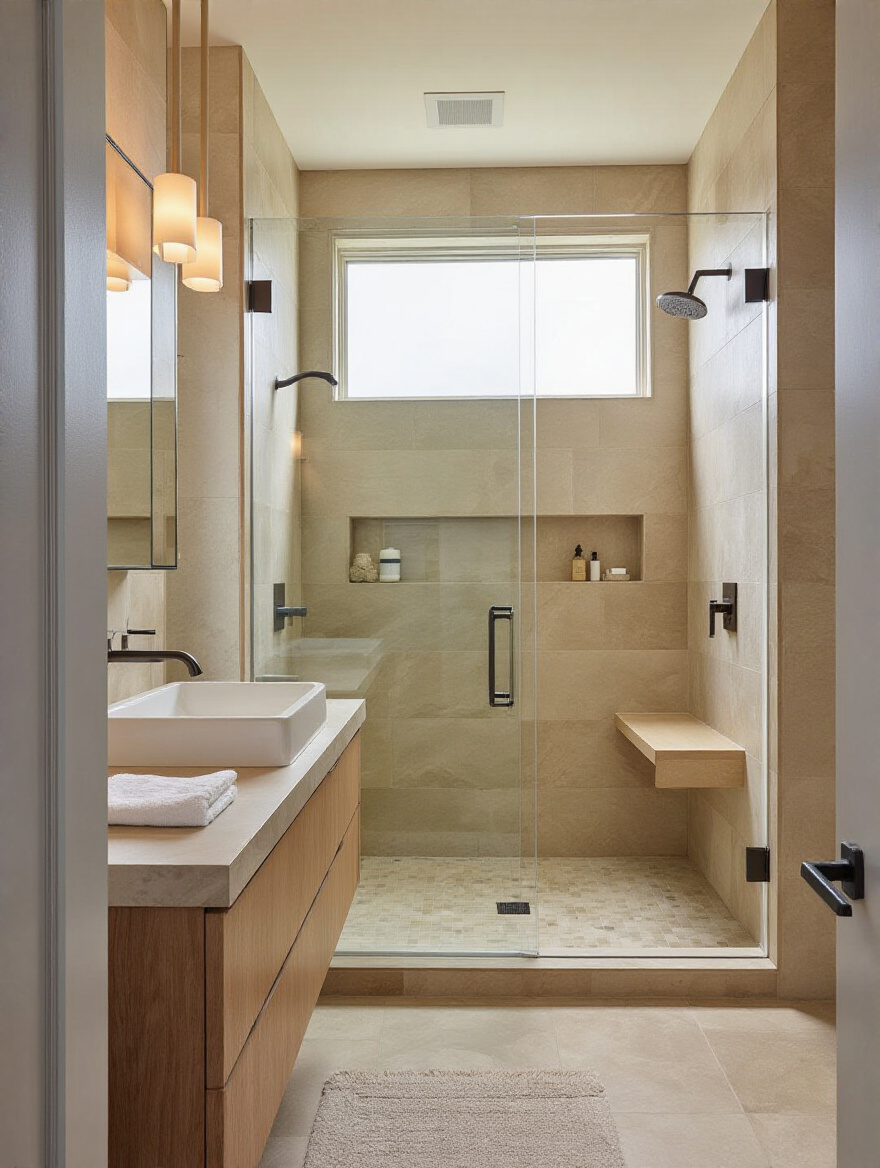
Get a notepad and for three days, make a list of every single frustration you have with your current bathroom. Is it the lack of counter space? The terrible lighting for makeup? The fact that you and your partner are constantly bumping into each other? Those pain points are your design brief. Your new bathroom’s job is to solve them. This isn’t about wish-list items; it’s about systematically eliminating the tiny daily frictions that drain your mental energy.
With that list of frustrations in hand, you can finally start thinking about how to arrange the room to solve them.
4. Explore Different Bathroom Layout Concepts for Optimal Flow and Accessibility
“Flow” isn’t just some woo-woo design term; it’s the physical experience of moving through a space without friction or stress. The path from your door to the sink to the shower should be clear and effortless. When you have to squeeze past a toilet or can’t open a vanity drawer all the way because the door is in the way, your brain registers it as a tiny, annoying obstacle. Do that a few times a day, every day, and it adds up to a subtle but constant state of irritation.
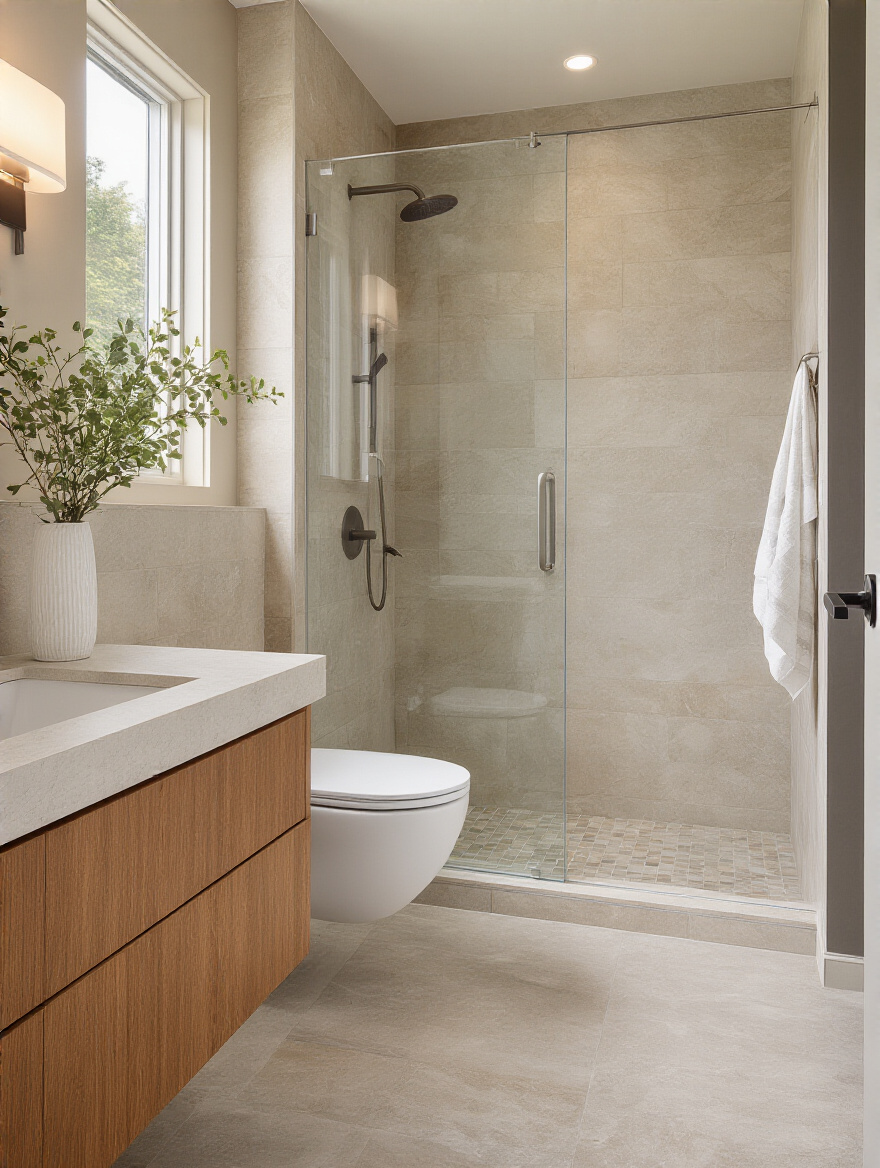
A great shortcut here is to use painter’s tape on the floor of your existing bathroom. Tape out the outlines of a new vanity or a bigger shower. Walk around in it. Pretend to open drawers. Do you have enough space? Can two people brush their teeth without a jousting match? This simple, free exercise will reveal potential frustrations far better than any 3D rendering. It lets you feel the psychology of the space before you commit a single dollar.
Laying the Groundwork: Strategic Planning & Essential Foundations (Part 2)
We’ve covered the personal planning. Now for the stuff that involves other people—namely, the city and your contractor. Skipping this is like trying to build a house without checking if the ground is stable.
5. Research Local Building Codes and Permit Requirements Early On
Let me tell you a secret: your contractor who says, “Ah, you don’t need a permit for that,” is a giant walking red flag. Getting a permit isn’t just bureaucratic red tape; it’s cheap insurance. It ensures a third-party inspector signs off that the electrical and plumbing work in your walls won’t leak, cause a fire, or create a mold disaster down the line. It protects you and the value of your home.
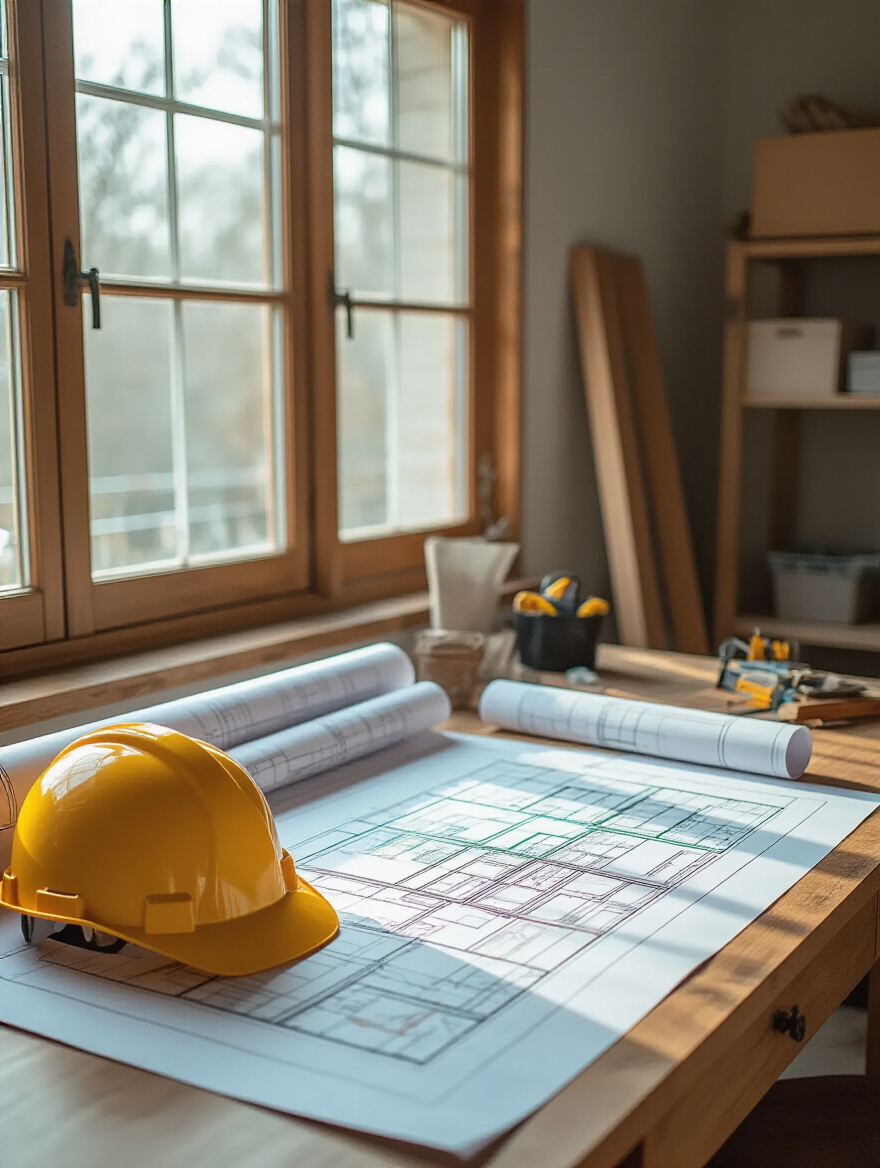
Trying to sell a house with unpermitted work is a nightmare. I’ve seen it derail sales and cost homeowners tens of thousands to fix retroactively. So, call your local building department yourself. Ask them what requires a permit. It’s usually anything that involves moving plumbing, electrical, or walls. Make sure your contract explicitly states that your contractor is responsible for pulling all necessary permits. It’s non-negotiable.
Once you’re square with the law, it’s time to get square with reality by mapping out the when.
6. Create a Comprehensive Remodel Timeline for Smooth Project Execution
The number one cause of misery in a renovation isn’t the dust; it’s the uncertainty. A project with no end date is a special kind of psychological torture. A detailed timeline is your roadmap to sanity. It manages expectations, holds your contractor accountable, and lets you plan your life around the disruption. And it must include buffer time.
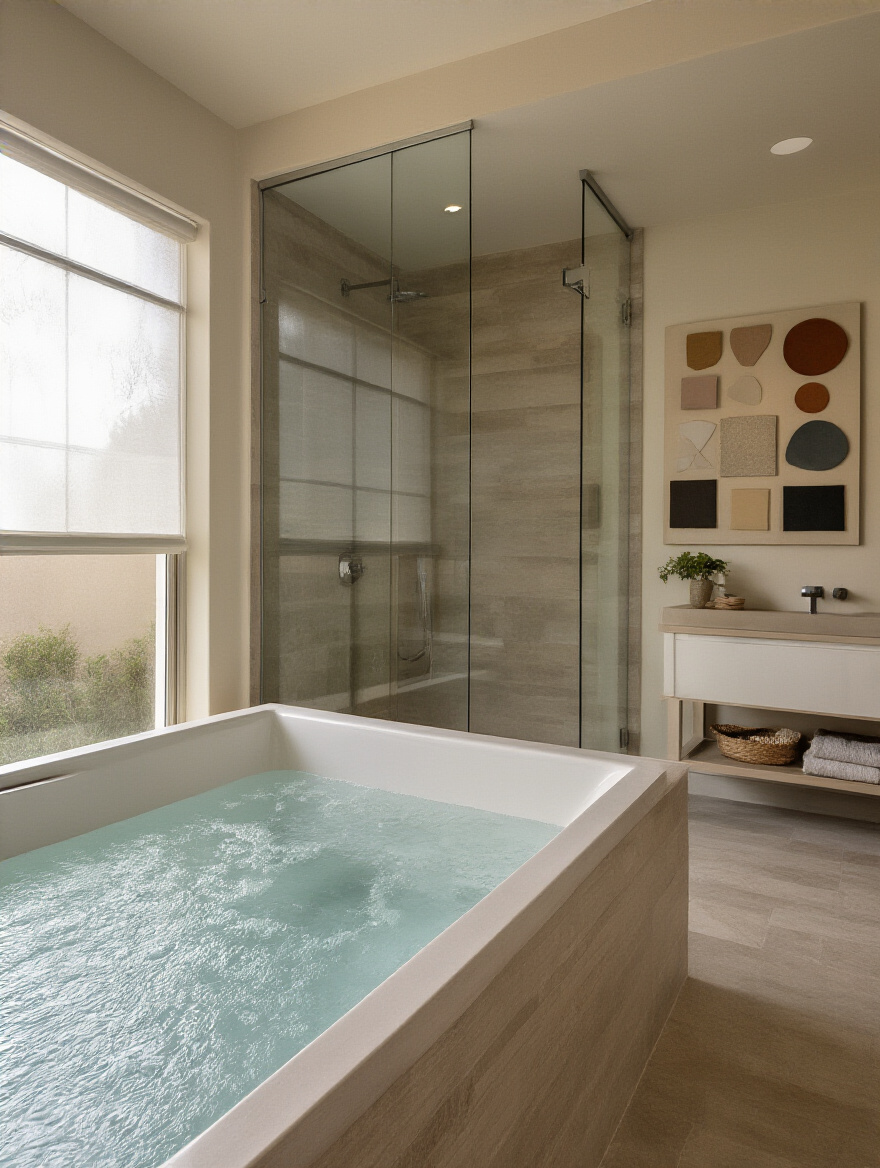
Here’s the BS everyone tells you: they give you the best-case-scenario timeline. “Oh yeah, three weeks, easy.” That never includes waiting for a delayed tile delivery, the plumber having a family emergency, or the inspector only being available on alternate Tuesdays. The timeline I wish I’d had on my first project included specific dates for material orders and built-in “wait time” between phases. Your project’s timeline isn’t just a schedule of work; it’s a schedule of communication, deliveries, and potential delays.
Bringing Vision to Life: Material Selection & Core Installation (Part 1)
This is where your vision starts to become a physical reality. Every material you choose has an emotional texture and a practical job. Let’s make sure you get both right.
7. Selecting Durable Flooring Materials Optimized for High-Moisture Environments
Your bathroom floor has one primary job: to be completely unbothered by water. Anything else is a catastrophic failure waiting to happen. Please, I beg of you, do not put real hardwood or standard laminate in a full bathroom. The steam and splashes will destroy it. This isn’t about looks; it’s about preventing a subfloor mold-pocalypse.
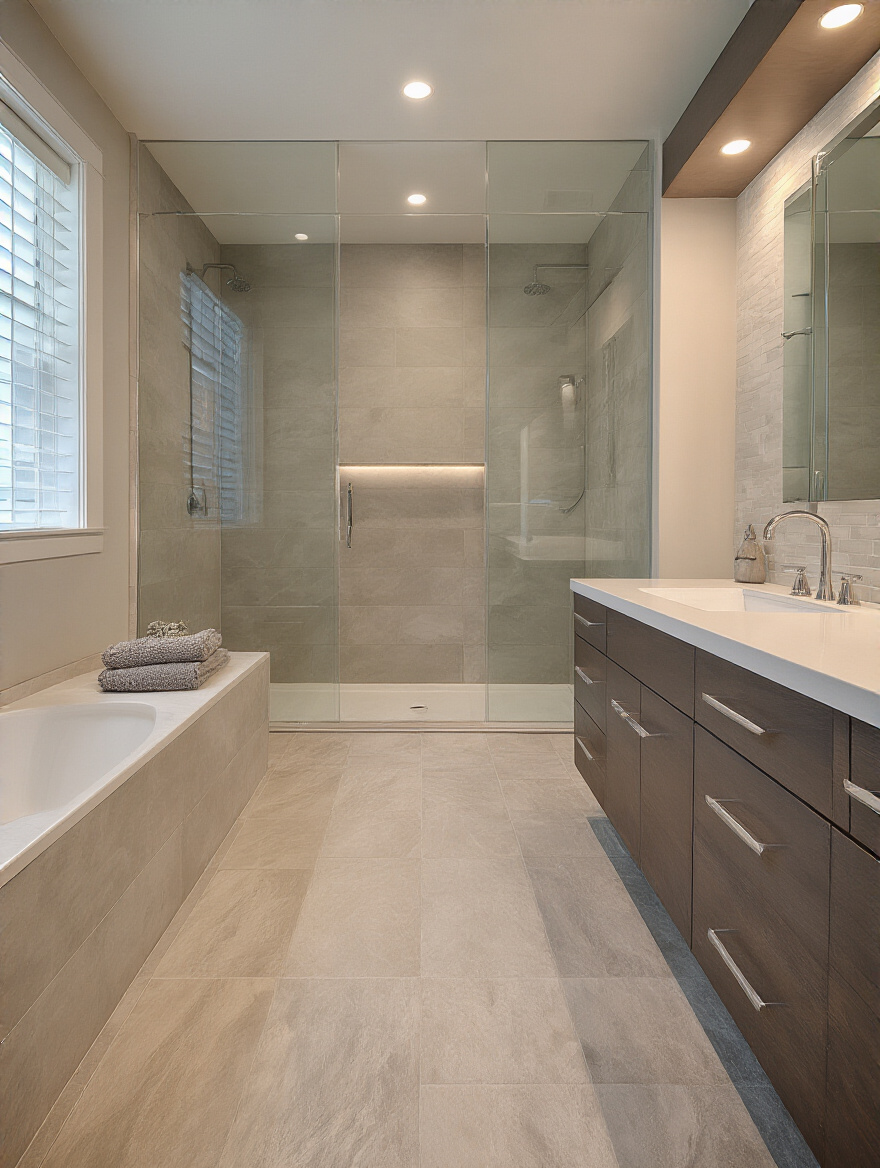
The real story here is that porcelain tile is your absolute best friend. It’s practically waterproof, incredibly durable, and comes in a million looks (including very convincing wood looks). Your other best friend is luxury vinyl plank (LVP), which is 100% waterproof and feels warmer underfoot. The decision isn’t just about choosing a material, but also about the subconscious feeling of cleanliness and security. A floor you never have to worry about is a floor that lets you relax.
Once your feet are on solid ground, look up. It’s time to decide how you’ll get clean.
8. Choosing the Right Bathtub or Shower Design for Space, Comfort, and Style
This choice is a deeply personal reflection of your daily rituals. Are you a “get-in, get-out” shower person, or a “lock-the-door-and-soak-for-an-hour” bath person? Be honest. So many people install giant soaking tubs they use twice a year, sacrificing space that could have been used for a glorious, spacious shower they would have enjoyed every single day.
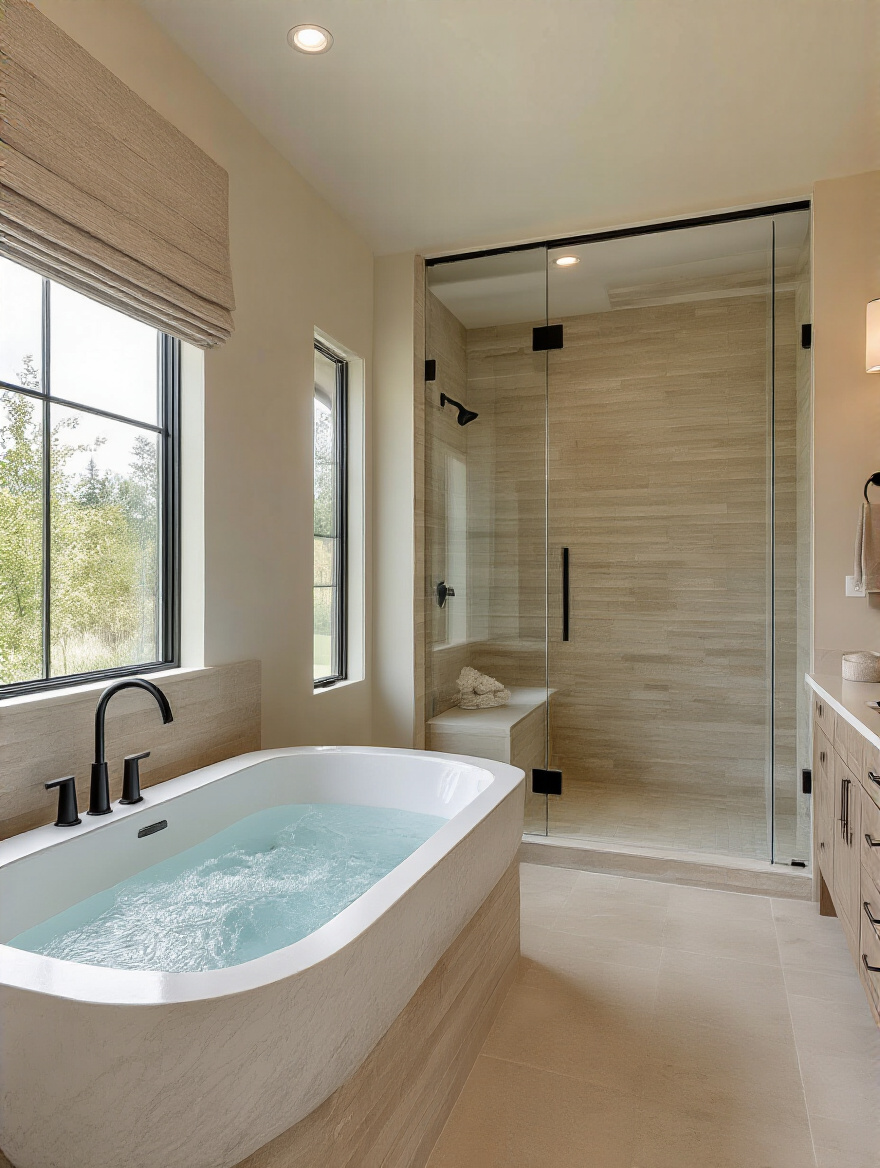
Don’t just think about the object; think about the experience. A walk-in shower with a bench and a handheld sprayer feels liberating and accessible. A deep, freestanding tub feels like a sculptural, luxurious escape. There is no right answer, only the answer that best serves your routine. And if you have a small space, a curved glass shower door or a tub-shower combo with a beautiful, modern curtain can deliver high style without hogging square footage.
Now, for the piece that is arguably the functional and aesthetic centerpiece of the room.
9. Integrating Functional and Stylish Vanities and Sinks that Maximize Space
The vanity is your daily command center. A cluttered vanity creates a cluttered mind first thing in the morning. This is ground zero for reducing daily stress. The goal is simple: a home for everything, so your countertops can remain a calm, clear surface. Deep drawers are infinitely more useful than cavernous cabinets where things get lost in the back.
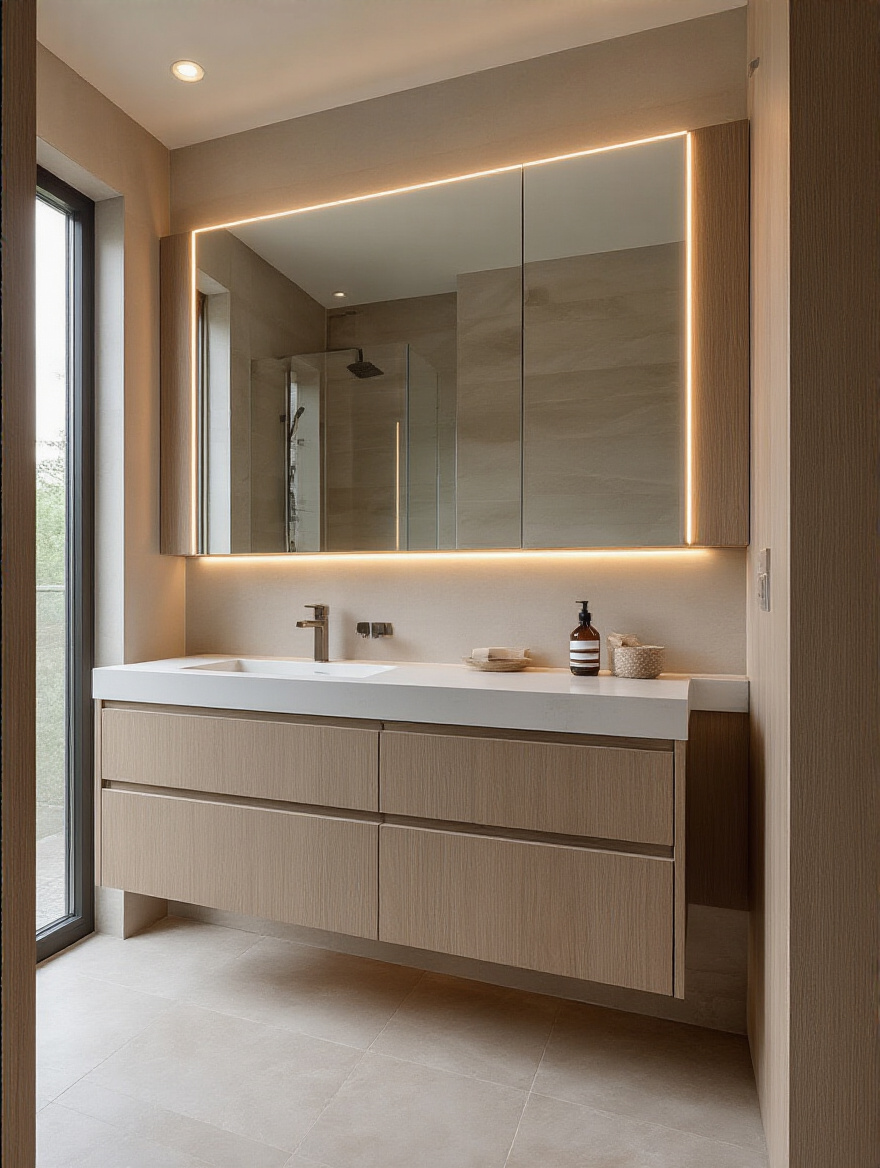
Here’s a shortcut I learned the hard way: measure the stuff you need to store before you choose your vanity. Will your tall bottle of hairspray actually fit in the drawer? Where will the electric toothbrush live? Look for “floating” or wall-mounted vanities. Seeing the floor run underneath makes a small bathroom feel exponentially larger, a simple psychological trick that creates a sense of spaciousness and airiness.
From the largest functional piece to the thousands of tiny ones that will define the walls.
10. Understanding Tile Selection: Patterns, Sizes, and Expert Installation Techniques
Let’s get nerdy about the psychology of tile, because it’s fascinating. Your brain interprets lots of grout lines as visual clutter or “noise.” That’s why using large-format tiles with tiny, color-matched grout lines can make a small bathroom feel massive. Your eye sees a single, serene surface, not a busy grid. The old rule about using small tiles in small rooms is pure BS.
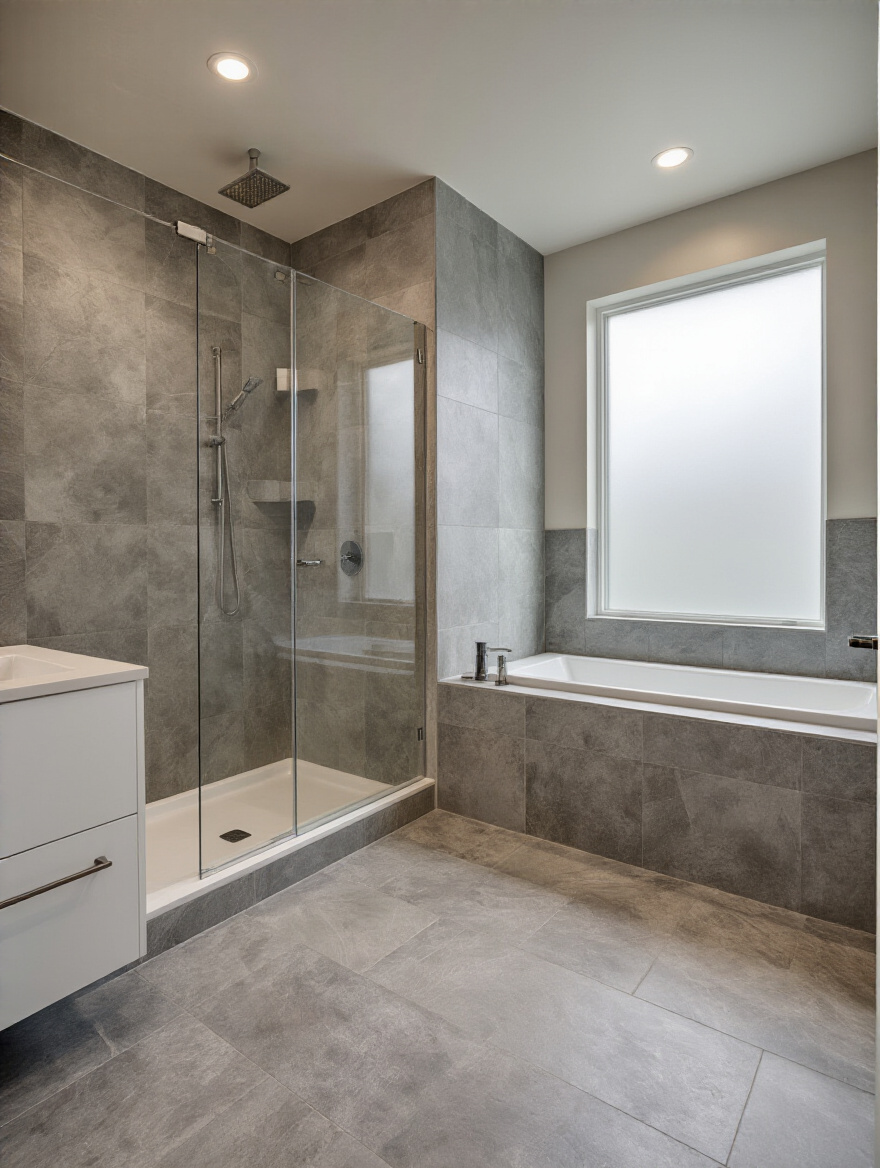
Conversely, a small, intricate pattern, like a penny tile, can add wonderful texture and a handmade feel, but it’s best used as a feature—in a shower niche or on a single accent wall—to avoid overwhelming the space. When you see a pattern, your brain wants to process it. In a space meant for calm, give your brain less work to do. Choose calm surfaces for the main areas and save the “wow” for a concentrated dose.
Bringing Vision to life: Material Selection & Core Installation (Part 2)
We’re moving from the big structural pieces to the details that impact your senses and your conscience every single day.
11. Opting for Water-Efficient Toilets and Fixtures to Conserve Resources
Okay, let’s clear this up: modern water-efficient fixtures are amazing. The stereotype of a low-flow toilet that can’t handle its job is a relic of the ’90s. Today’s WaterSense-labeled toilets, faucets, and showerheads are engineered to use pressure and design to deliver fantastic performance while using a fraction of the water. This is a total win-win.
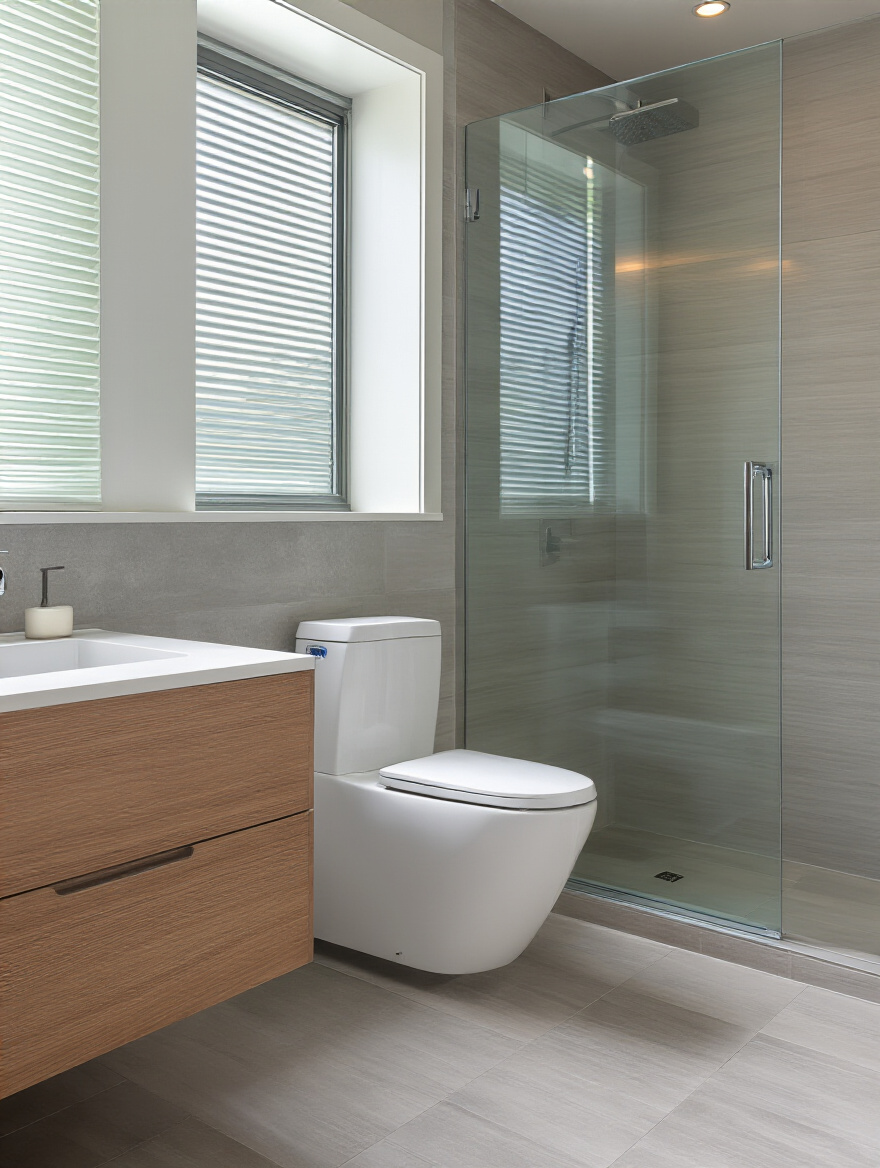
Think about the psychological benefit here. Every time you use your sink or shower, you get a tiny hit of satisfaction knowing you’re making a smart, responsible choice that also happens to be saving you money. It’s a background hum of good vibes. This isn’t about sacrificing comfort for conservation; it’s about upgrading to smarter technology that does both.
And now, for my absolute favorite topic, where we tie the whole feeling of the room together.
12. Harmonizing Your Color Palette and Material Textures for Cohesive Design
This is the secret sauce. Color isn’t just decorative; it’s emotional code. Your brain is hardwired to react to color. Cool colors like soft blues, greens, and grays are psychologically recessive—they make walls feel farther away, creating a sense of spaciousness and calm. They trigger associations with water and sky, which our brains read as safe and serene.
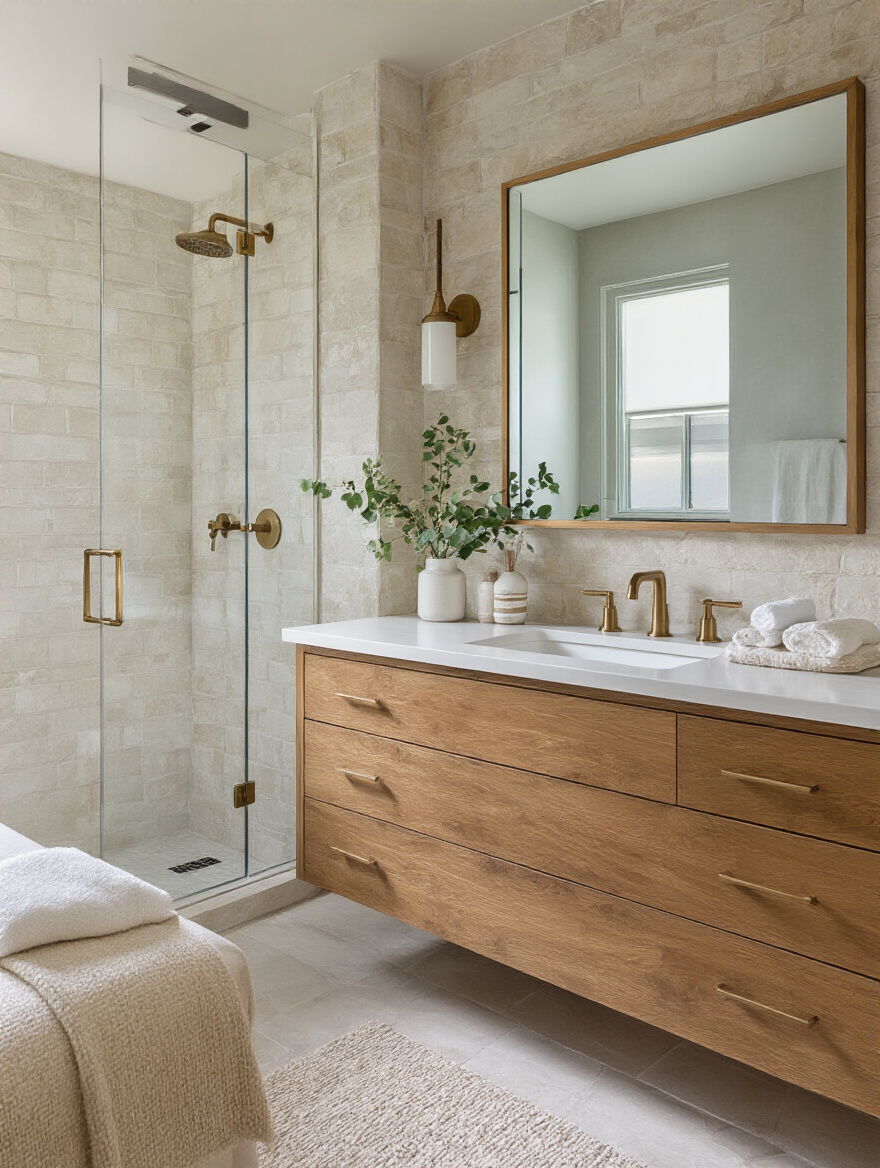
But a room with only cool colors and slick surfaces can feel sterile. That’s where texture comes in. Adding a wood vanity, a woven basket, or even just plush, fluffy towels introduces warmth and tactile richness. This is biophilia in action—our innate need to connect with natural materials. The combination of a calm color and a grounding texture is what creates that “spa-like” feeling everyone is chasing. It’s a sensory one-two punch of calm.
Elevated Spaces: Finishing Touches, Enhancements & Smart Solutions (Part 1)
The foundation is built, the colors are chosen. Now we elevate the space from functional to exceptional with details that make life better in small but significant ways.
13. Maximizing Storage with Integrated Cabinetry and Thoughtful Niche Designs
You can never have enough storage, but visible storage can quickly become visual clutter. The most serene bathrooms I’ve designed make clever use of “invisible” storage. A recessed medicine cabinet hidden behind a beautiful mirror, for example. Or a shower niche, which is the single most valuable 4 inches of space in your entire bathroom. It gets the shampoo bottle clutter off the floor and into a neat, tidy home.
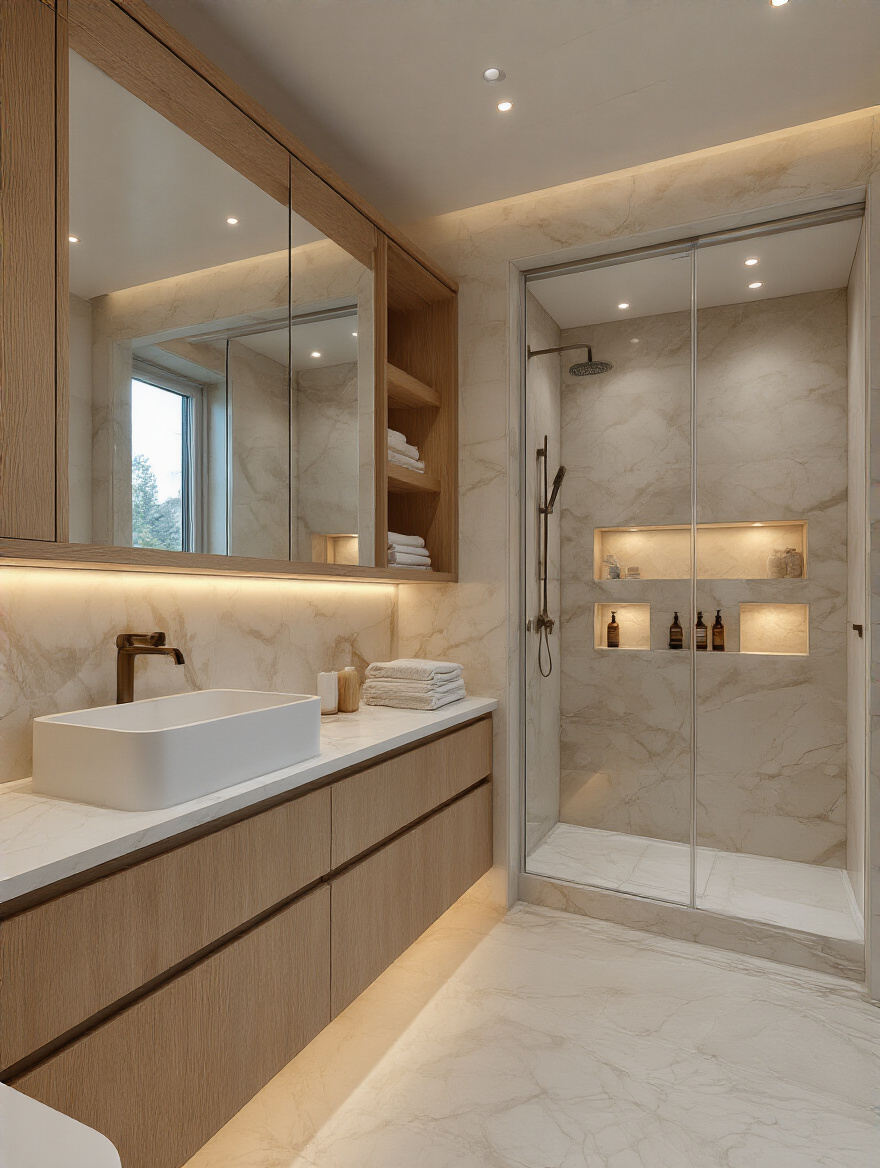
Think vertically. A tall, narrow cabinet next to the vanity can store a mountain of towels and toiletries without taking up a huge footprint. The psychological win here is massive. When you know everything has a place, there’s no mental energy wasted on tidying or searching. The space feels organized and calm because it is organized and calm.
Once everything is hidden away, let’s make sure you can see what you’re doing.
14. Implementing Effective Layered Lighting for Ambiance and Task Functionality
One sad overhead light is a crime against bathroom design. It casts horrible, unflattering shadows on your face and makes the whole room feel like a dungeon. You need layers of light, each with a specific job. This isn’t complicated, I promise. It’s about giving yourself options for how you want to feel.
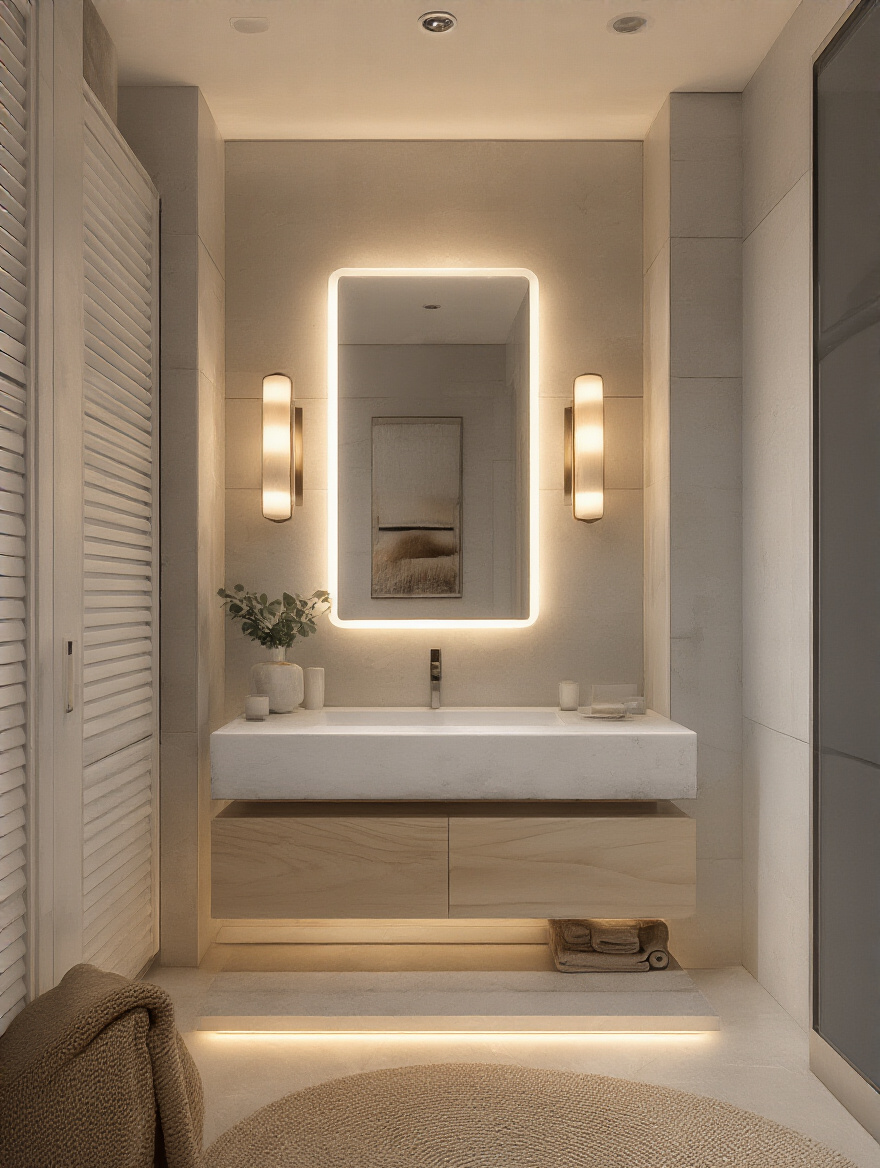
First is task lighting: sconces on either side of your mirror at eye level. This provides even, shadow-free light for grooming. Second is ambient light: recessed lights in the ceiling on a dimmer to provide general, overall light. Third is accent light: a tiny waterproof light in your shower niche or LED strip lighting under your floating vanity. This is the mood lighting. You can turn everything off but this one low light for a relaxing, spa-like soak. It gives you complete control over the room’s energy.
Lighting is about adding brightness, and our next tip is about multiplying it.
15. Incorporating Mirrors and Glass for Expanded Space Perception and Brightness
A big mirror is the oldest and best trick in the book for a reason. It doesn’t just show your reflection; it bounces light around the room and creates an illusion of depth that can make a small bathroom feel twice its size. This is a purely psychological manipulation of space, and it works like a charm.
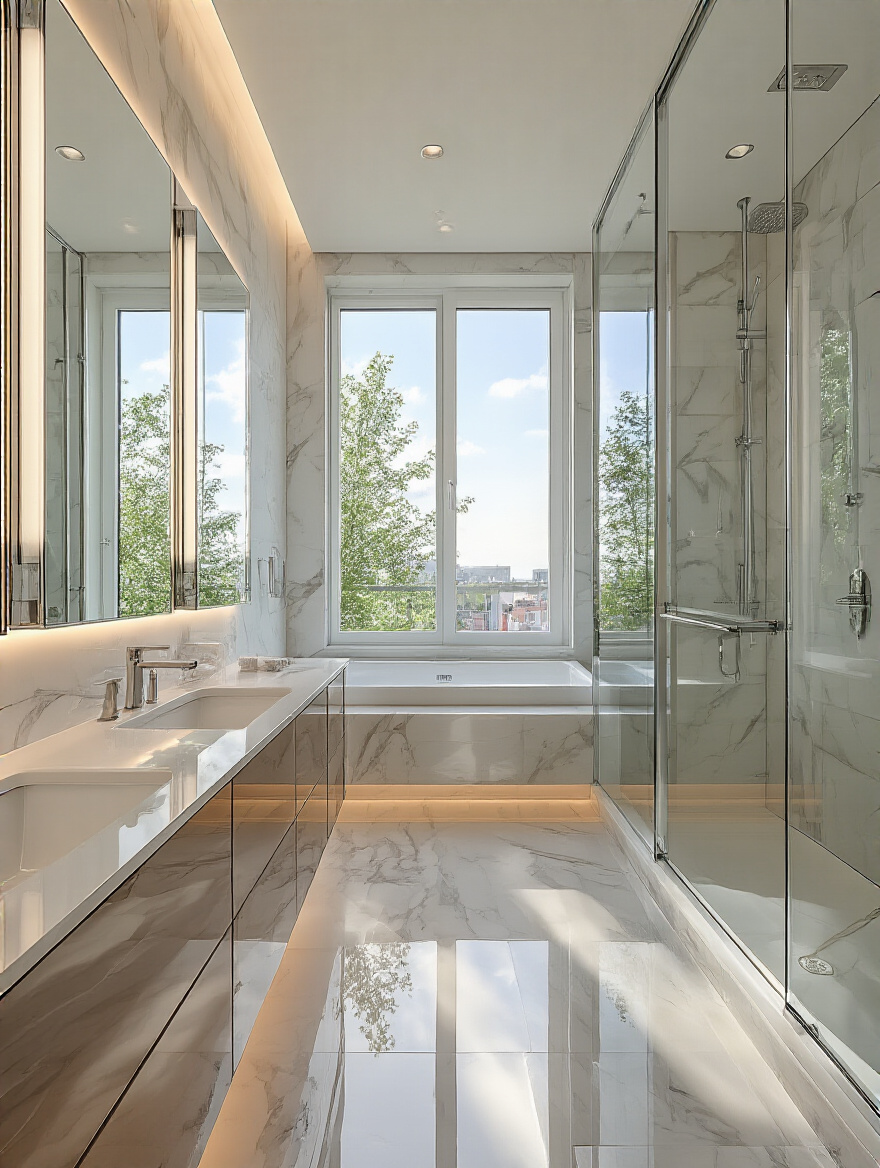
The other pro move is using a frameless glass shower door instead of a curtain. A shower curtain acts like a wall, chopping your room in half visually. A clear glass panel keeps the sightlines open all the way to the back wall, making the entire bathroom feel like one larger, continuous space. It’s a simple change with a monumental impact on how open and airy a bathroom feels.
From classic tricks to modern tech, let’s talk about upgrading your bathroom’s IQ.
16. Exploring Smart Bathroom Technology for Modern Convenience and Efficiency
Don’t let “smart technology” intimidate you. We’re not talking about a robot that brushes your teeth. Think of smart tech as a way to automate comfort and reduce decisions. A mirror with a built-in defogger means you don’t have to wipe it down after a shower. A fan with a humidity sensor turns on and off automatically. A faucet that’s touchless is just cleaner and more hygienic.
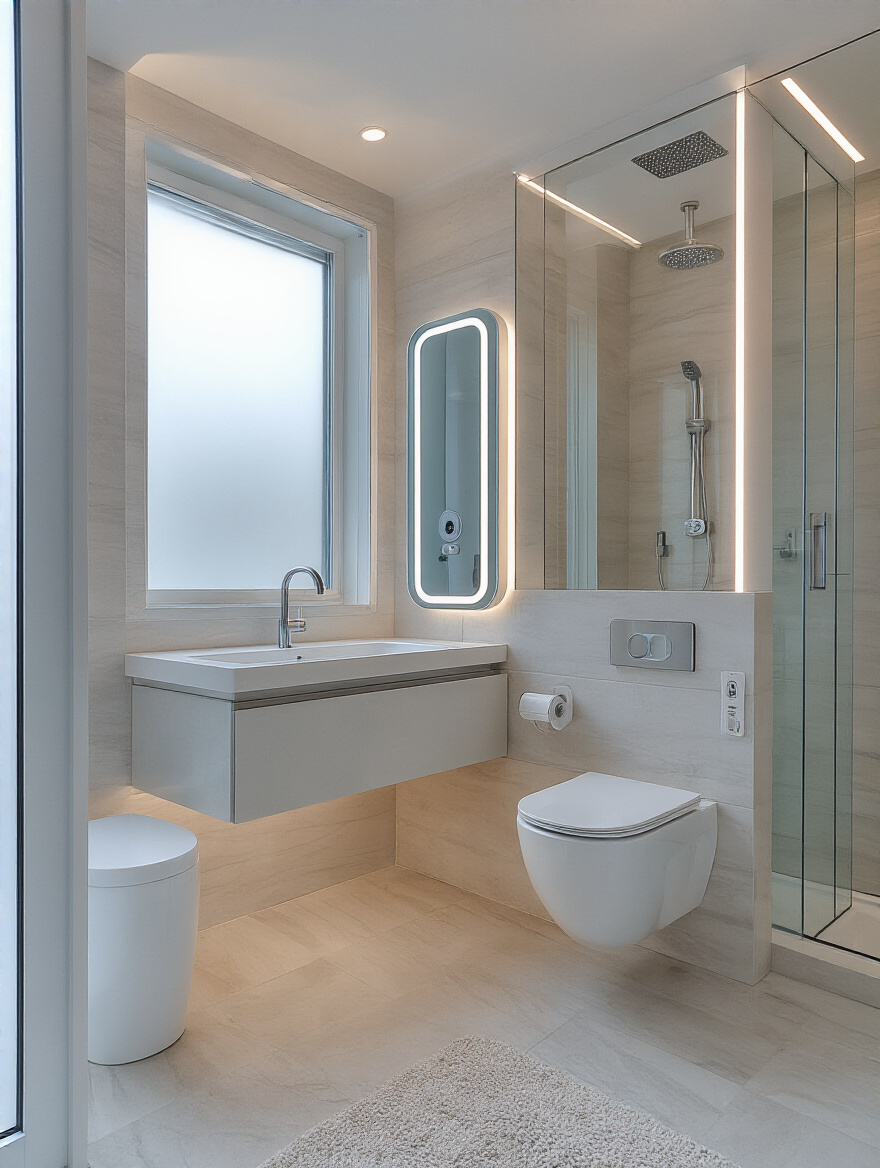
“The best technology is the kind that fades into the background, solving a problem you didn’t even realize was draining your energy.”
My favorite starting point is a heated floor. It feels like the height of luxury, but it’s a relatively affordable upgrade that adds an incredible amount of comfort on a cold morning. These aren’t flashy gadgets; they’re small, thoughtful upgrades that make your daily routine smoother and more pleasant.
Elevated Spaces: Finishing Touches, Enhancements & Smart Solutions (Part 2)
We’re at the finish line. These last touches are the “jewelry” of the room—the small details that communicate quality and personality, making the space uniquely yours.
17. Choosing Faucets and Hardware That Perfectly Complement Your Design Style
Faucets, handles, and towel bars are the primary tactile points in your bathroom. Every day, you’ll touch them. The weight and feel of a solid, well-made faucet handle provides a subconscious cue of quality and permanence. Cheap, flimsy hardware does the exact opposite, subtly undermining the entire feel of the room. This is one place where spending a little more is always worth it.
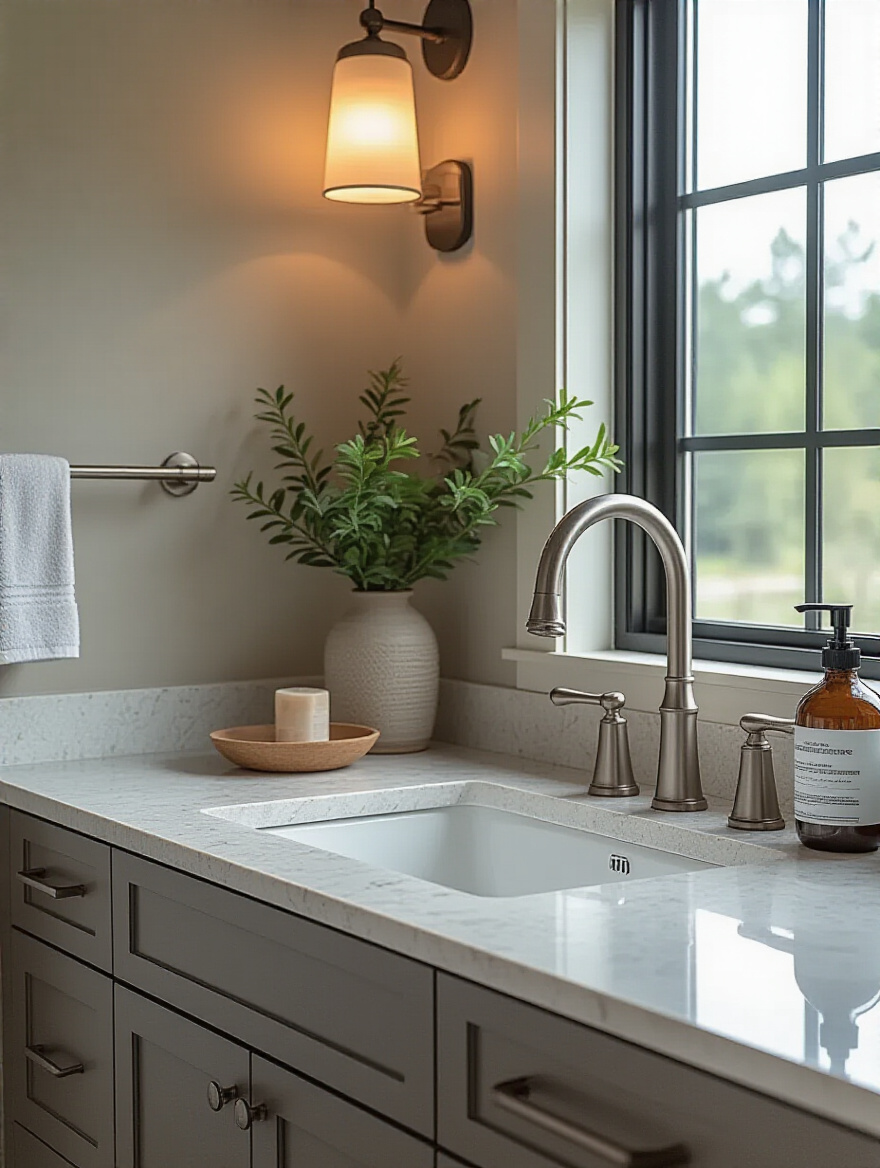
Stick to one or two metal finishes for a cohesive, intentional look. Matte black feels modern and graphic. Brushed brass adds warmth and a touch of glamour. Polished chrome is classic and bright. The finish you choose is the through-line that connects everything, so don’t treat it as an afterthought. It’s the punctuation mark on your design statement.
And finally, the part that breathes life and personality into all that tile and stone.
18. Accessorizing Your Space with Textiles, Art, and Greenery for Personalized Comfort
This is how you make the bathroom feel like it belongs to you, not a hotel. A new set of plush, absorbent towels is a non-negotiable. It’s an act of daily self-care. And please, bring in a plant. Even one small, humidity-loving fern or snake plant on a shelf adds life and organic texture, triggering that biophilic response in our brains that reduces stress.
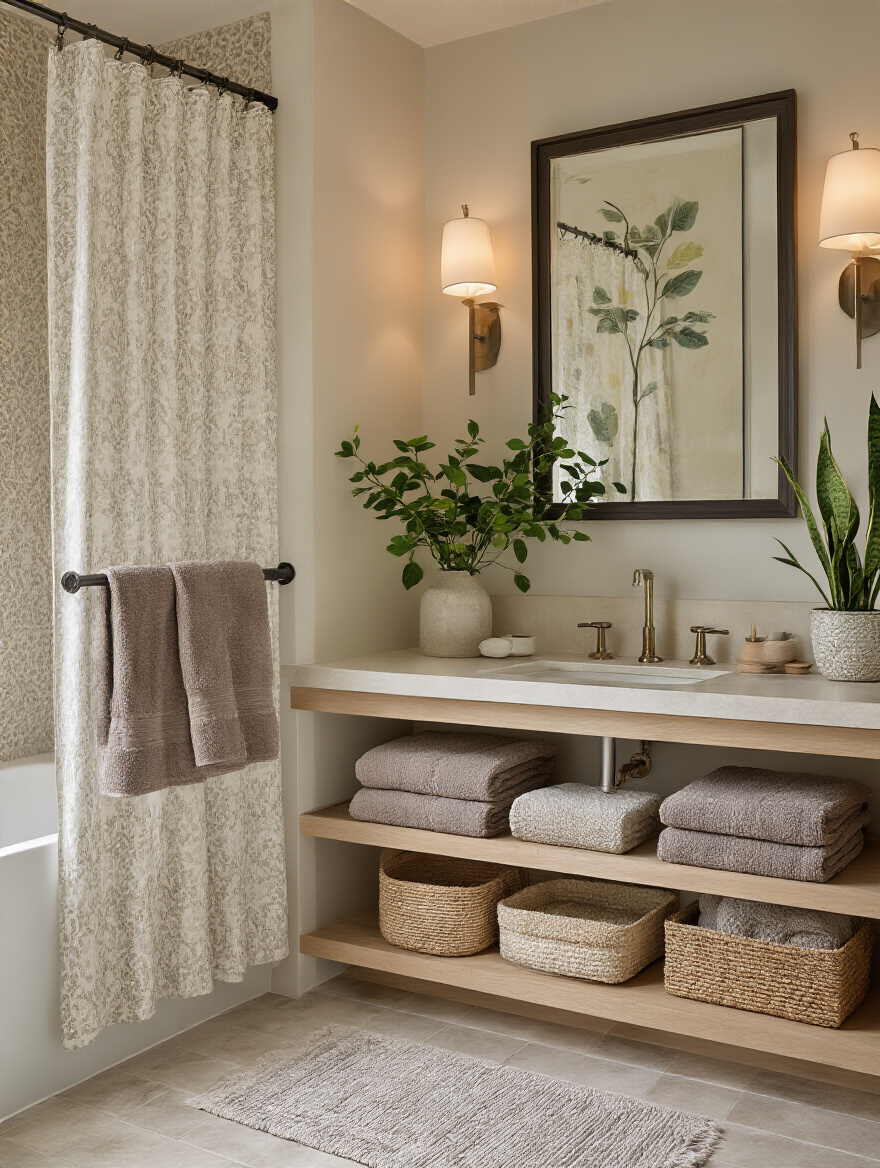
Don’t be afraid to hang real art. Choose a piece with a frame that can handle moisture or opt for a canvas print. It injects personality and soul, transforming a utilitarian room into a personal gallery. This final layer—the soft textiles, the living green, the meaningful art—is what completes the emotional arc of the space. It’s the final signal to your brain that this is a place for comfort, restoration, and a bit of beauty, just for you.
Conclusion
So there you have it. A truly transformative bathroom remodel isn’t about chasing trends or breaking the bank. It’s a thoughtful process of asking what you need, solving your daily frustrations, and building a space that actively contributes to your peace of mind. It’s understanding that the color on the walls, the feel of the faucet, and the flow of the room are all tools you can use to design a better start—and end—to your day.
Your ideal bathroom isn’t just a dream on a Pinterest board; it’s a completely achievable reality. You now have the psychological insights and the practical shortcuts to create a space that doesn’t just look beautiful, but feels profoundly right. So take a deep breath, pick a starting point from this list, and go build your sanctuary. You absolutely deserve it.
