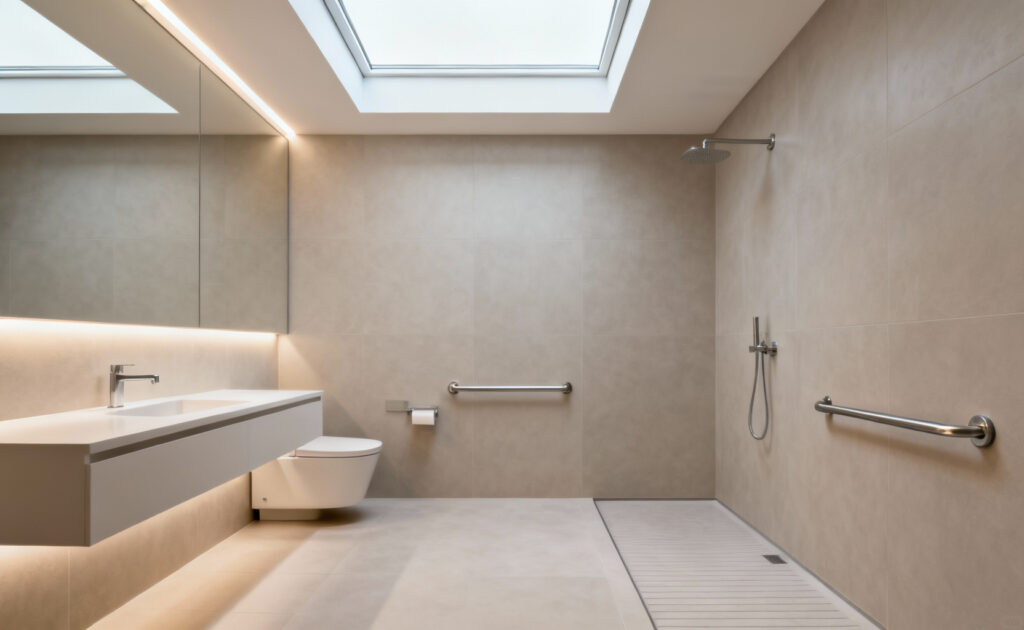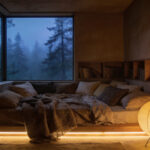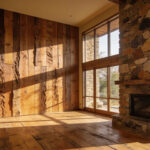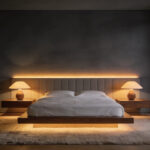Designing a home is fundamentally an act of self-revelation—every choice reflects not just aesthetic preference, but deeper values about how life should be lived. The most compelling interiors aren’t decorated; they’re authored. A thoughtful bathtub remodel, then, is an opportunity to write a new chapter, one that speaks to foresight, grace, and an unwavering commitment to the people who will live within those walls. These 20 principles are what separate a space that simply looks good from one that feels profoundly right, a space that anticipates life’s changes with quiet confidence.
Part I: Foundational Principles for Proactive Ergonomics and Future-Proofing
Before we talk about tile or fixtures, we have to talk about the philosophy that underpins a truly successful space. This is where we lay the intellectual and structural groundwork, ensuring our beautiful design is built on a foundation of empathy and enduring function.
1. Prioritizing a Holistic Accessibility Audit: Beyond Basic Code Compliance
Let’s be honest: meeting the bare minimum of a building code is not a design achievement. It’s simply the starting point. A truly inclusive space is born from a holistic audit, where we think less about compliance and more about compassion. It’s about looking at the entire bathroom ecosystem through the eyes of a child, a person recovering from surgery, or your future self. In my universal design expert practice, this is the most critical conversation we have. We’re not just planning for a worst-case scenario; we’re designing for life’s inevitable spectrum of abilities.
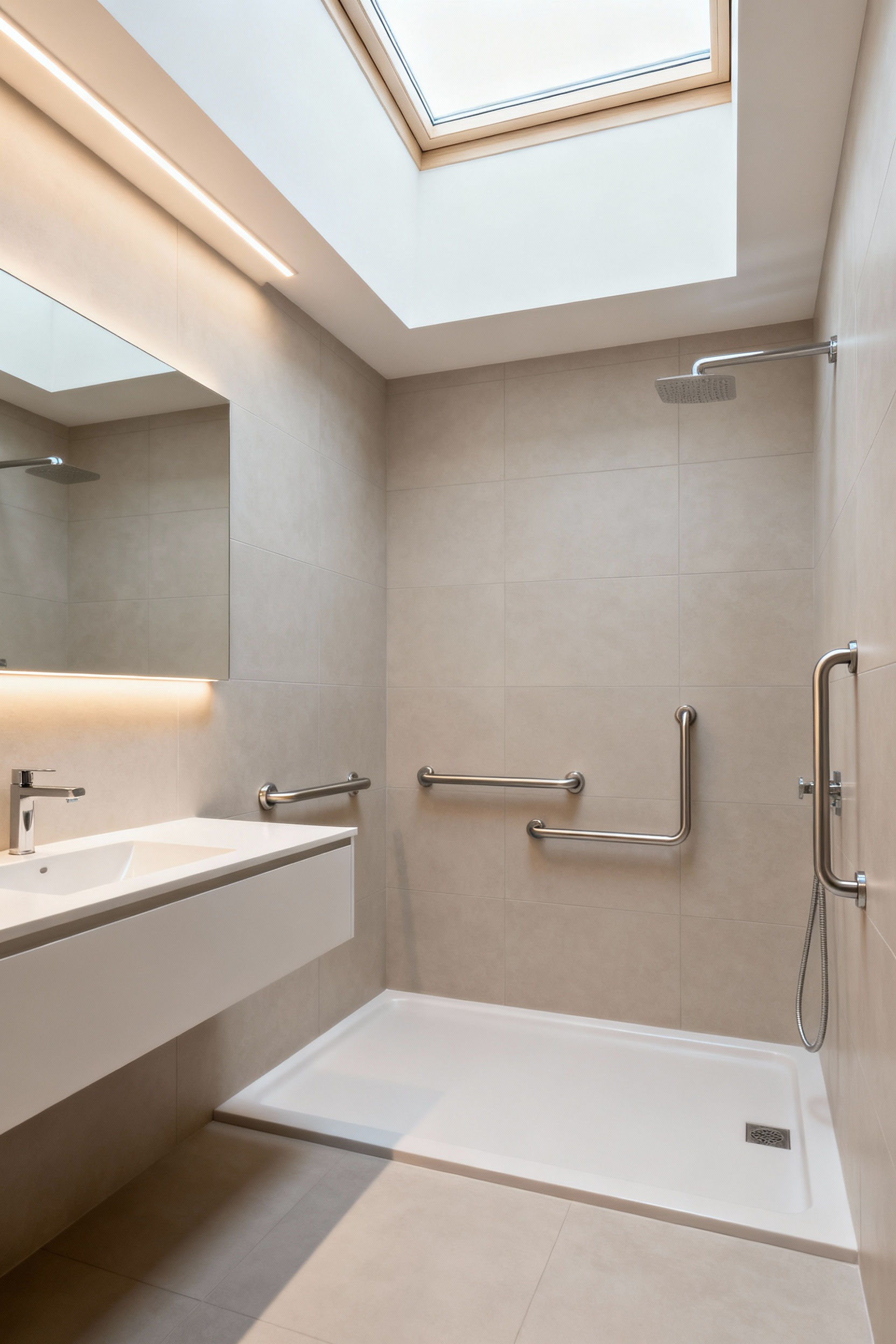
This way of thinking immediately informs every material choice. Instead of just picking a tile that looks nice, we specify one with an excellent coefficient of friction to prevent slips before they happen. We place blocking in the walls now, so that beautifully integrated grab bars can be added seamlessly years down the road. Spatially, this means we’re not just creating enough floor space for a wheelchair, but ensuring the turning radius is comfortable, that controls are within reach from both standing and seated positions, and that the sightlines from every height are considered. A space designed this way doesn’t just accommodate; it empowers, preserving dignity and independence for everyone.
2. Integrating Age-in-Place Precepts: Design for Inevitable Life Transitions
The term “aging-in-place” can feel a bit clinical. What we’re really talking about is designing for continuity—creating a home so thoughtfully conceived that you never have to leave it behind. Your bathtub remodel is a pivotal moment to embed this philosophy. It’s about viewing the changes life brings not as problems to be solved, but as natural transitions to be supported with grace. From my years of accessible design experience, I’ve learned that the most successful designs are the ones that whisper support rather than shout “assistance.”
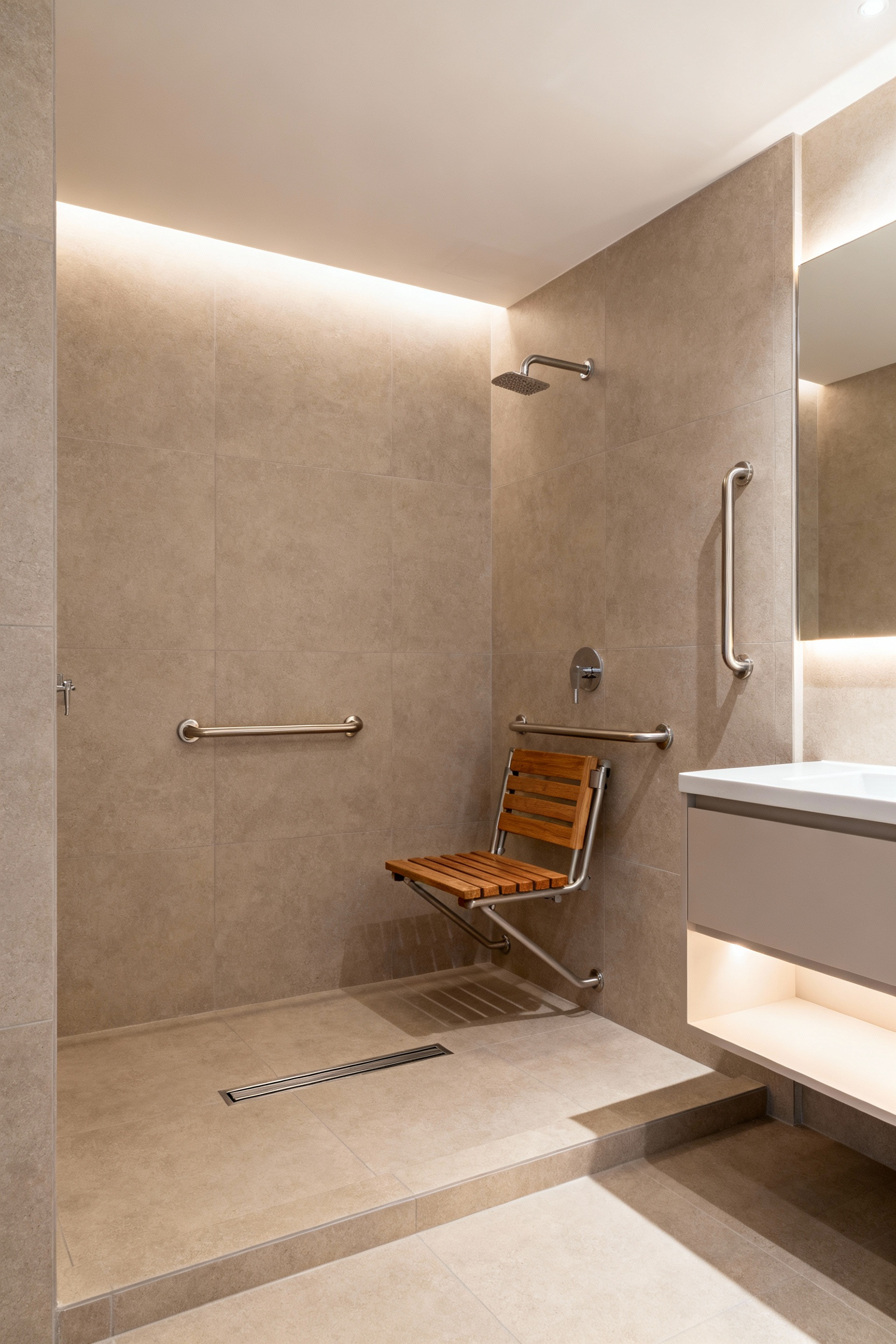
This principle guides us toward subtle, powerful choices. It’s the concealed reinforcement in the walls, ready to accept a grab bar or shower seat. It’s the curbless shower entry that feels spacious and luxurious today, but provides critical accessibility tomorrow. It’s the single-lever faucet that’s easy for a child to use and a blessing for anyone with arthritis. A space designed with these precepts in mind adapts with you. It doesn’t force difficult choices down the road; instead, it offers a quiet, continuous sense of welcome, ensuring your home remains your sanctuary through every stage of life.
3. Harnessing Anthropometric Data for Optimal Fixture Positioning
Good design is a conversation between a space and the human body. Anthropometric data—the science of human body measurements—gives us the vocabulary to make that conversation a fluent one. Rather than relying on outdated “standard” heights and placements, we use this data to create an environment that feels tailor-made. This isn’t about designing for an average that doesn’t really exist; it’s about understanding the range of human dimensions to create a space that serves the most people possible, beautifully.
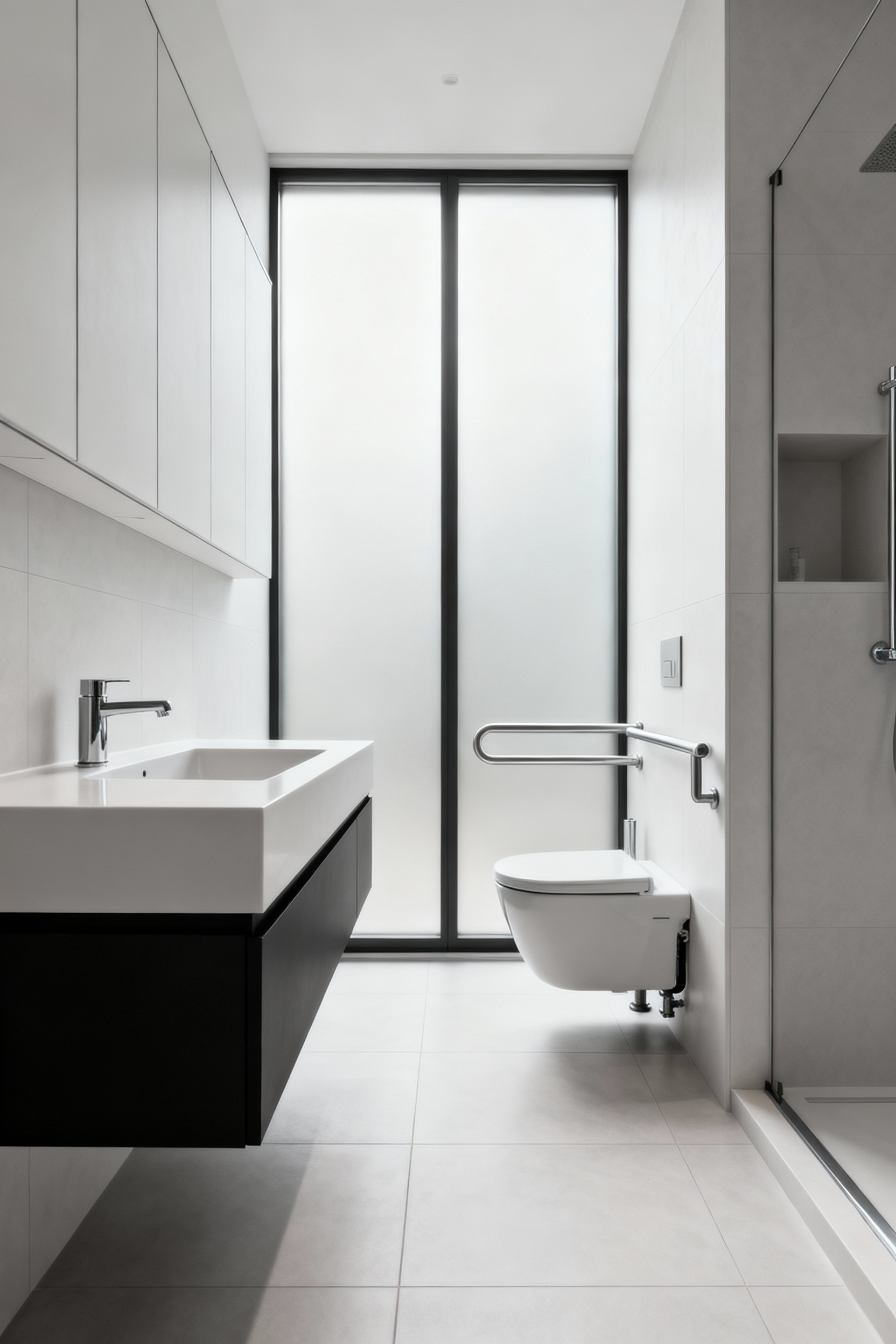
Here’s where it gets practical. That shower control isn’t just placed where it looks good; it’s positioned within a comfortable reach envelope for someone standing or seated. The height of the tub edge, the arc of the faucet, the location of the towel hooks—every decision is informed by data on how bodies move, bend, and reach. What I tell my clients is that this meticulousness is a form of profound respect for the user. When a space works this intuitively, it reduces physical strain and mental friction, making daily routines feel effortless. It’s the invisible architecture of comfort.
4. Implementing Modular Design Philosophies for Adaptable Functionality
The best spaces are not static monuments; they are dynamic systems designed for evolution. A modular design philosophy approaches your bathtub remodel as a collection of adaptable components rather than a single, fixed installation. It’s about building in the capacity for change. Why? Because technology advances, families grow, and needs shift. A bathroom that can be easily updated or reconfigured without a full demolition is not just smart; it’s sustainable and respectful of your long-term investment.
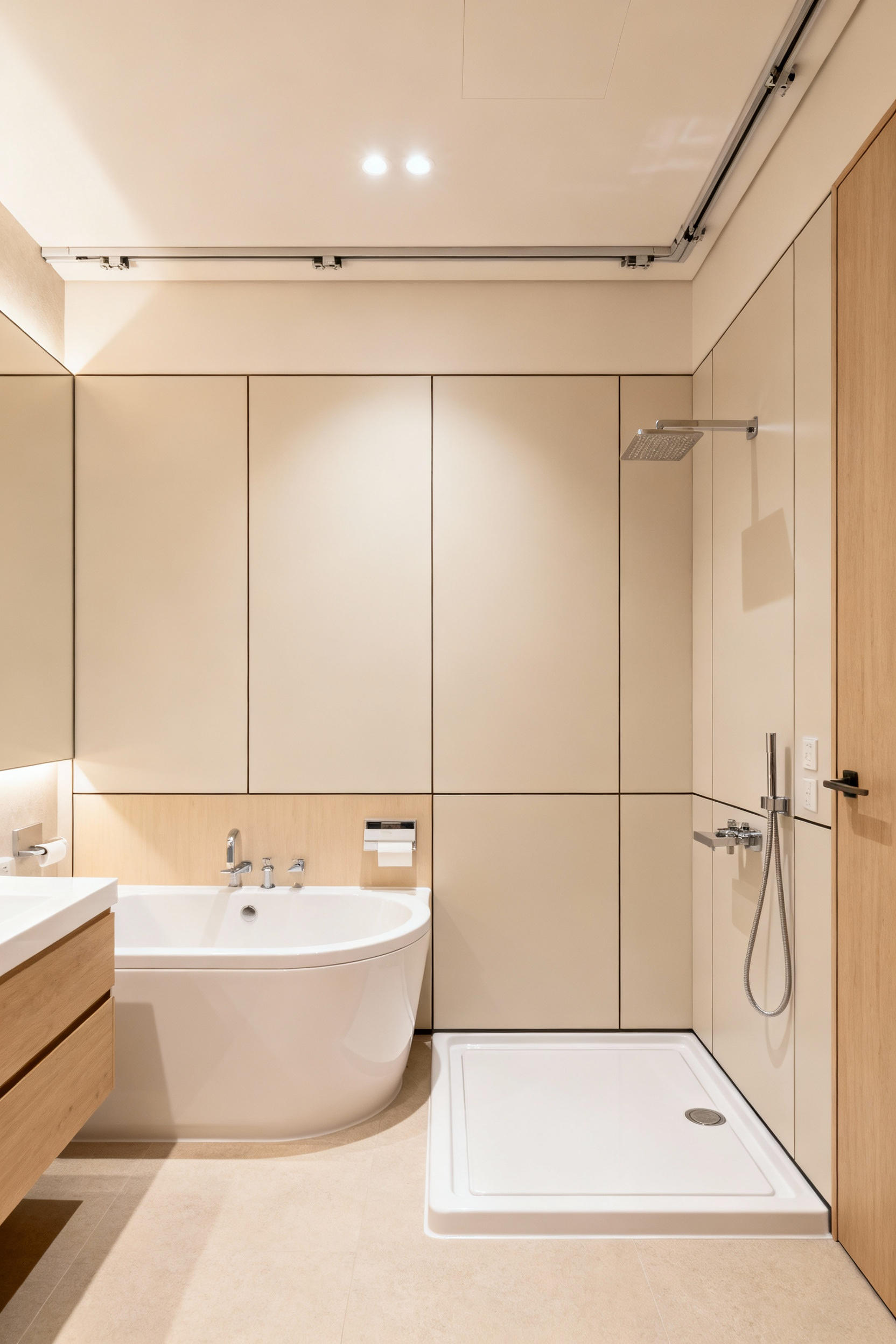
I’ve seen this play out when clients want to switch from a bathtub to a walk-in shower. With modular thinking, the plumbing is roughed in to support either option from day one. Wall panel systems might be chosen that allow for easy replacement or access to plumbing. It’s a bit like creating a ‘kit of parts’—adjustable shelving, interchangeable fixtures, reinforced zones for future additions. This approach might seem abstract, but its lifestyle impact is incredibly concrete. It gives you the freedom to adapt your home with minimal disruption and cost, ensuring it remains perfectly aligned with your life, decade after decade.
5. Strategically Assessing Water Intrusion Planes for Lifespan Longevity
Here’s a truth I’ve learned in my professional experience: a beautiful bathroom is only as good as its waterproofing. We must act as uncompromising guardians of the home’s structure. A bathtub remodel isn’t just about what you see; it’s about mastering what you don’t. Our philosophy must be to control moisture at its source, because water is the silent force that can undo even the most beautiful design. We must think like a water molecule, anticipating every potential path of intrusion.
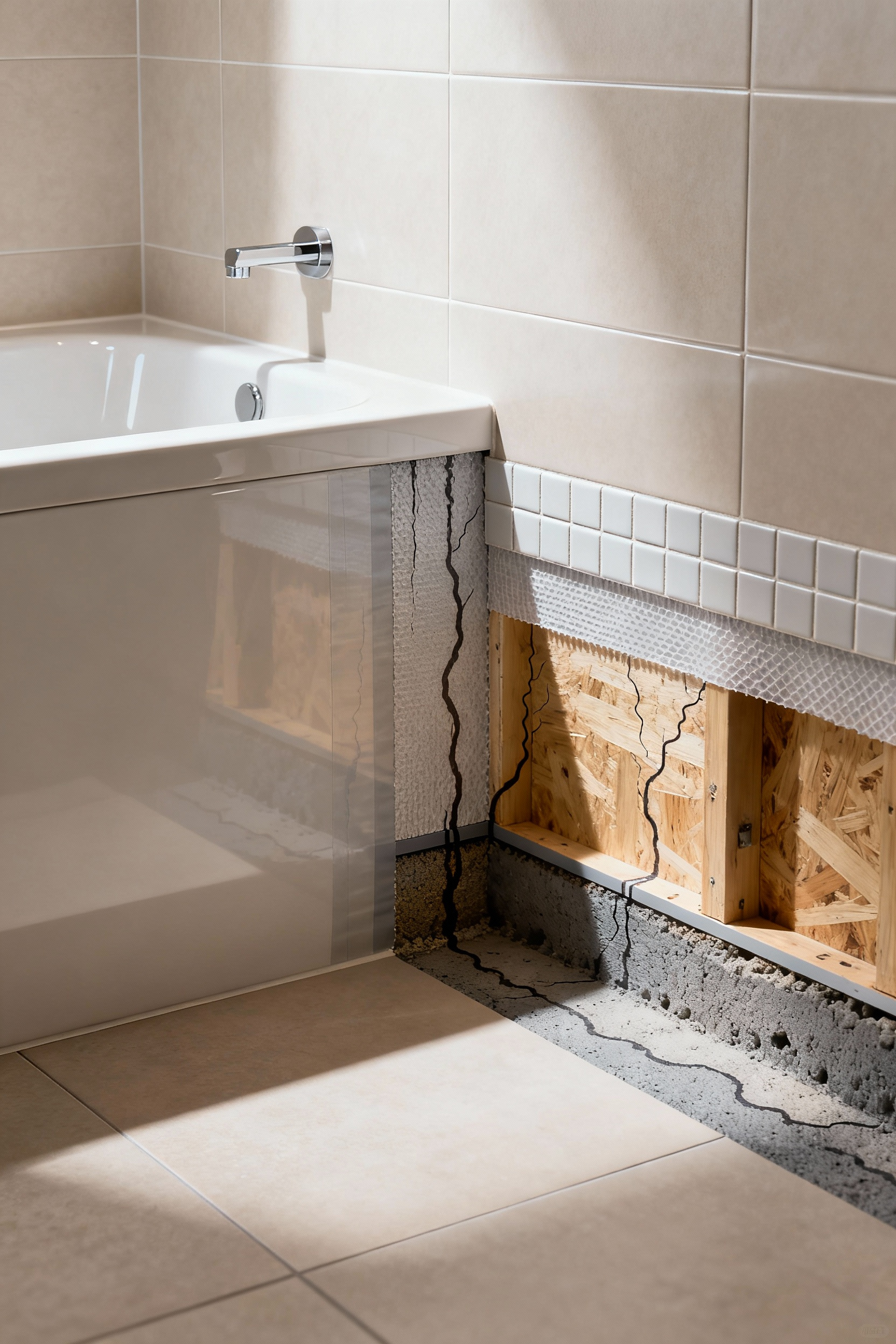
This means we obsess over the details. We use integrated waterproofing systems—like liquid-applied membranes and pre-formed sloped pans—that create a continuous, monolithic barrier. Every seam, every corner, every penetration for a faucet or grab bar must be meticulously detailed and sealed. We’re creating a fortress against moisture behind your beautiful tile. For you, the homeowner, this rigorous approach translates into pure peace of mind. It means no latent mold, no structural rot, and no hidden damage that emerges five years down the road. It ensures your sanctuary remains healthy, safe, and sound for the long haul.
Part II: Advanced Material Systems for Performance and Regenerative Aesthetics
The materials we choose are the building blocks of both beauty and function. They dictate not only how a space looks, but how it performs, how it feels to the touch, and how easy it is to maintain. In this section, we’ll explore materials that work harder, last longer, and contribute to a healthier home.
6. Evaluating Low-VOC Composite Resins for Enhanced Air Quality and Durability
The air we breathe in our homes is paramount, especially in a warm, humid space like a bathroom. That’s why our material selection process must begin with a commitment to health. Low-VOC (Volatile Organic Compound) composite resins are a cornerstone of this approach. These advanced materials, used for tubs and shower surrounds, are engineered to be stable, meaning they don’t off-gas harmful chemicals into your air. I always recommend looking for GREENGUARD Gold certification; it’s a non-negotiable standard for ensuring your sanctuary is a source of wellness, not pollutants.
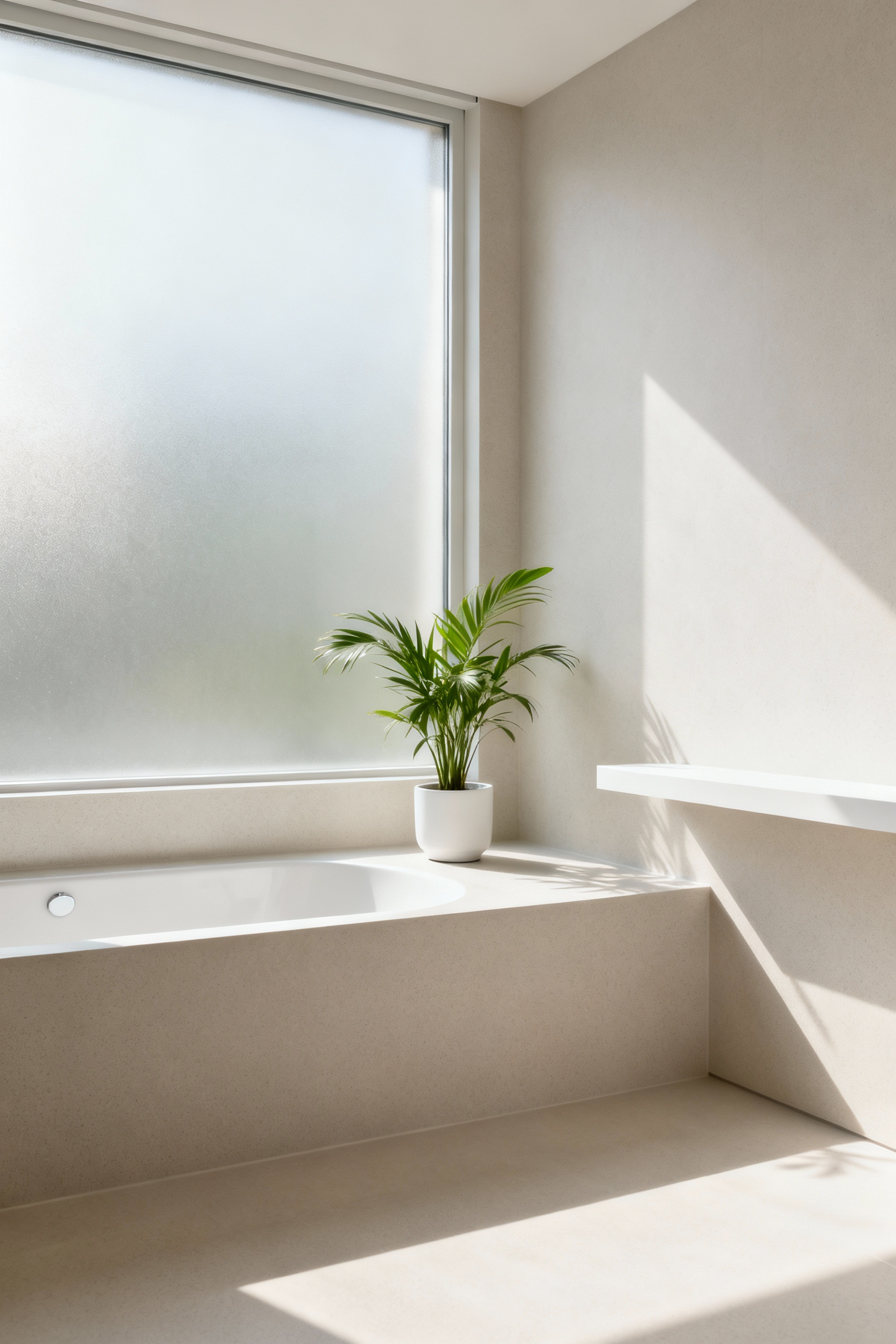
Beyond air quality, these materials are workhorses. Their non-porous nature means there’s nowhere for mold and mildew to gain a foothold, which dramatically simplifies cleaning and supports a hygienic environment. Because they are seamless, we eliminate grout lines—those classic problem areas for grime and breakdown. Integrated tubs and wall surrounds made from these composites offer a sleek, continuous surface that is incredibly durable, resisting chips and stains. This combination of health benefits and robust performance means your investment pays dividends in well-being and longevity every single day.
7. Selecting Hydrophobic Surface Treatments for Minimized Biofilm Accumulation
Here’s what’s interesting about creating an effortlessly clean bathroom: the magic happens at a microscopic level. Hydrophobic surface treatments are a game-changer. These nanocoatings, applied to glass, tile, and even the tub itself, create a surface that actively repels water. Instead of flattening out and leaving soap scum and mineral deposits, water beads up and rolls away, taking dirt with it. It’s a principle borrowed from nature—think of a lotus leaf—and it revolutionizes maintenance.
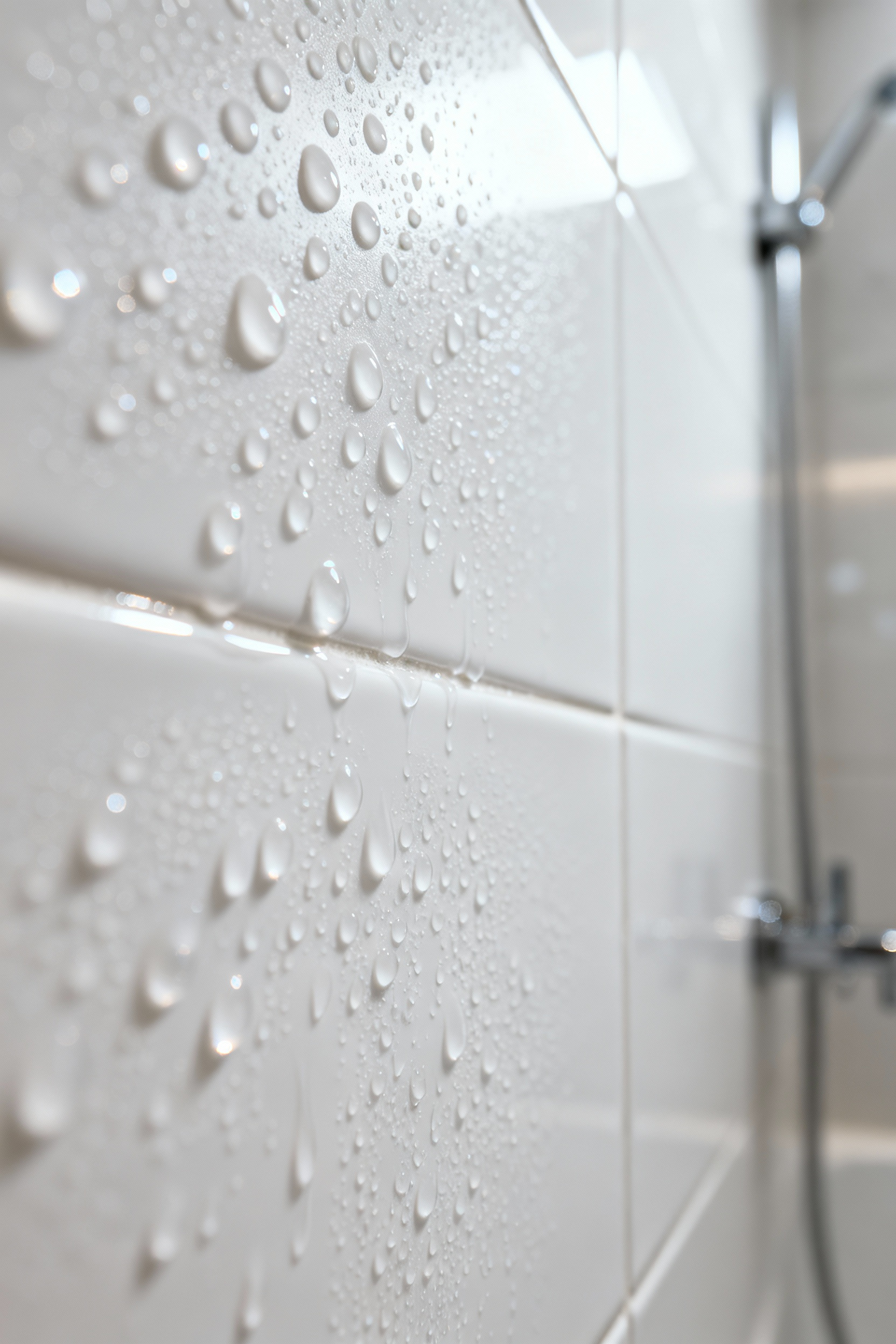
This isn’t just about convenience; it’s a core tenet of universal design. Reducing the physical effort of cleaning is a powerful way to support independence. For an older adult, someone with a chronic illness, or frankly, anyone with a busy life, a self-cleaning surface is a profound gift. It means less time scrubbing and less reliance on harsh chemical cleaners, creating a healthier environment for everyone. By designing away the chore of deep cleaning, we design in more time for living.
8. Specifying Zero-Porous Ceramic or Porcelain Slab Applications for Seamless Enclosures
There is a serene elegance to an uninterrupted surface. Large-format porcelain slabs allow us to achieve this, creating shower and tub surrounds from a single, monolithic piece of material. This design choice radically minimizes or even eliminates grout lines. Why is that so important? Grout is the weak link in any tiled surface—it’s porous, prone to staining, and a prime location for mold growth. By designing it out of the equation, we engineer a more hygienic and durable solution from the start.
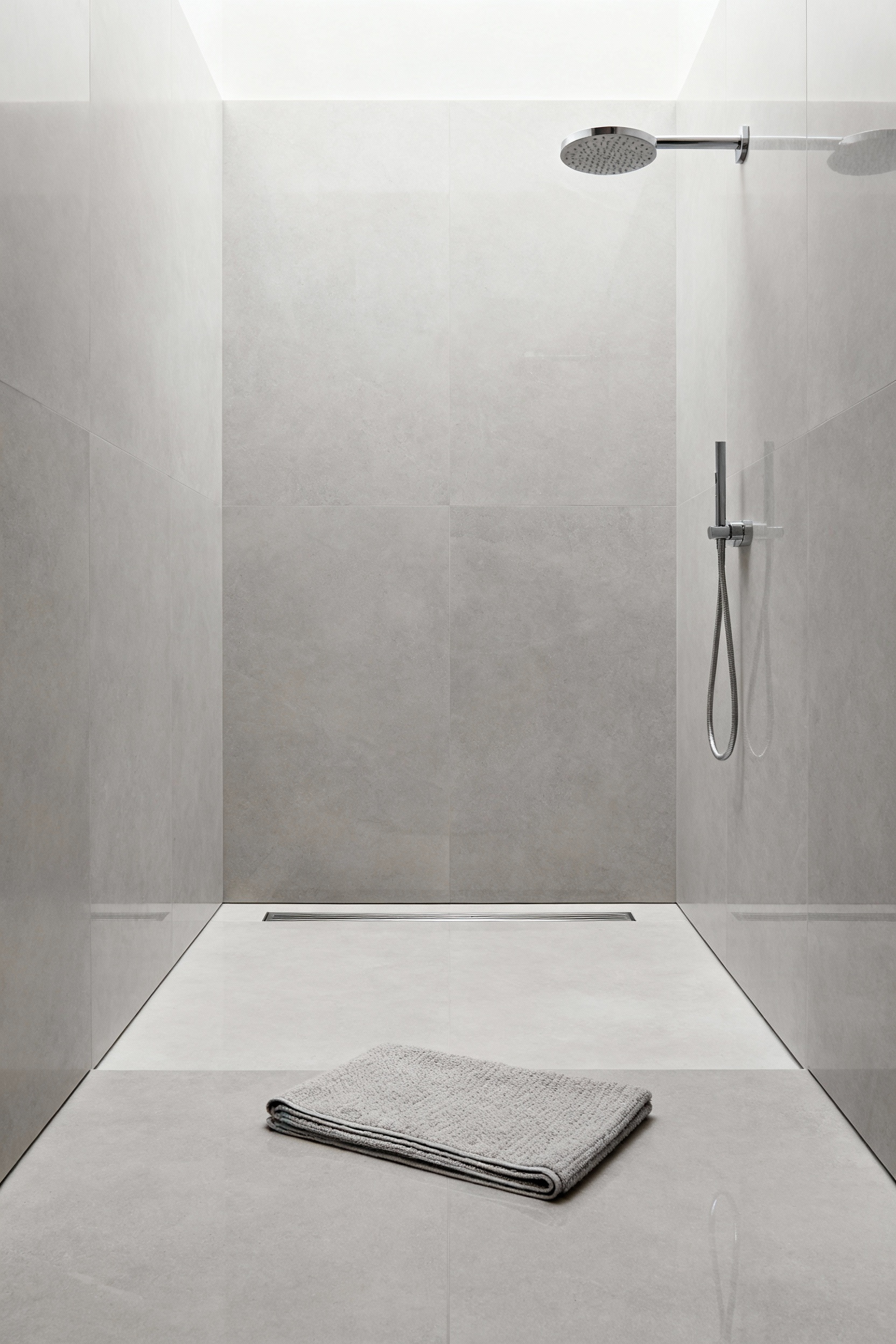
I’ve seen clients have an almost emotional reaction to these seamless spaces. The visual continuity creates a sense of calm and expansive luxury, turning the bathroom into a true retreat. But the lifestyle integration is just as powerful. Maintenance becomes ridiculously simple—a quick wipe-down is all that’s needed. This is where high design meets high performance. You get the breathtaking beauty of a continuous stone-like surface with the unparalleled durability and hygienic properties of porcelain, ensuring your bathtub remodel remains pristine for years to come.
9. Understanding the Shear Strength and Flexural Modulus of Modern Solid Surface Technologies
When we design elements like an integrated shower bench or a wide tub deck, we are asking the material to perform under load. This is where understanding the engineering properties of materials like solid surface becomes critical. Terms like “shear strength” and “flexural modulus” might sound technical, but they translate into something very simple: confidence. They tell us how well a material resists forces and avoids bending or cracking under pressure. A beautiful design that fails is not a good design.
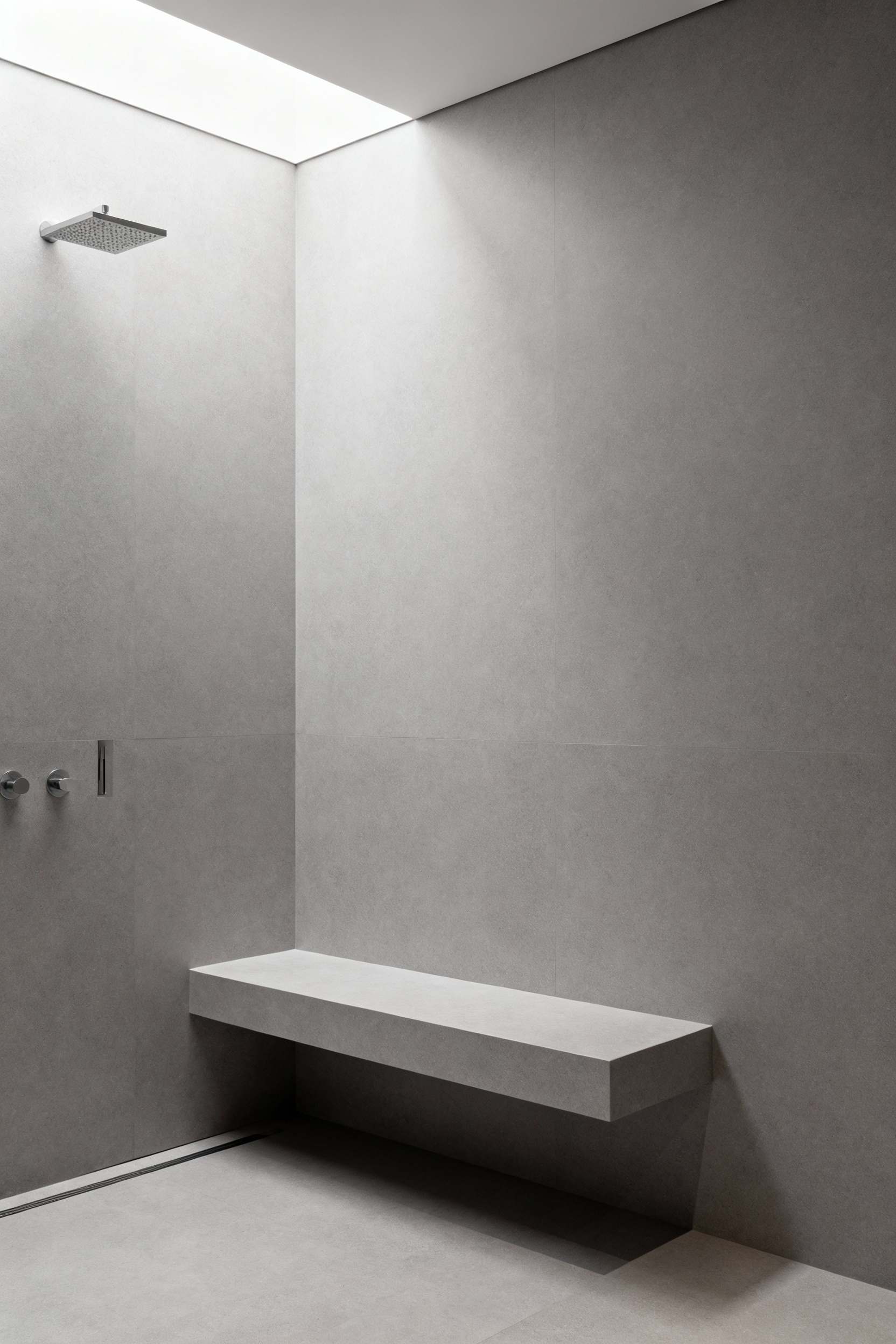
What this means for your bathtub remodel is that we can specify a sturdy, solid-surface bench that feels completely secure, or a tub surround that won’t develop stress cracks over time. These materials are incredibly resilient and can be thermoformed into beautiful curves and seamless shapes. In my practice, relying on materials with proven structural integrity is fundamental. It means that every feature we design—from a simple shelf to a critical support surface—is not only beautiful but can be trusted to perform, ensuring the safety and longevity of the space.
10. Implementing Integrated Heating Elements for Sustained Therapeutic Warmth and Rapid Drying
Comfort is not just an aesthetic; it’s a thermal and tactile experience. Integrated heating elements transform the bathroom from a purely functional space into a deeply restorative one. Imagine a bathtub surface that is warm to the touch before water is ever added, or a shower bench that offers gentle, therapeutic heat. These systems, which can be embedded directly into tubs, tile, and benches, are a silent, luxurious form of care.
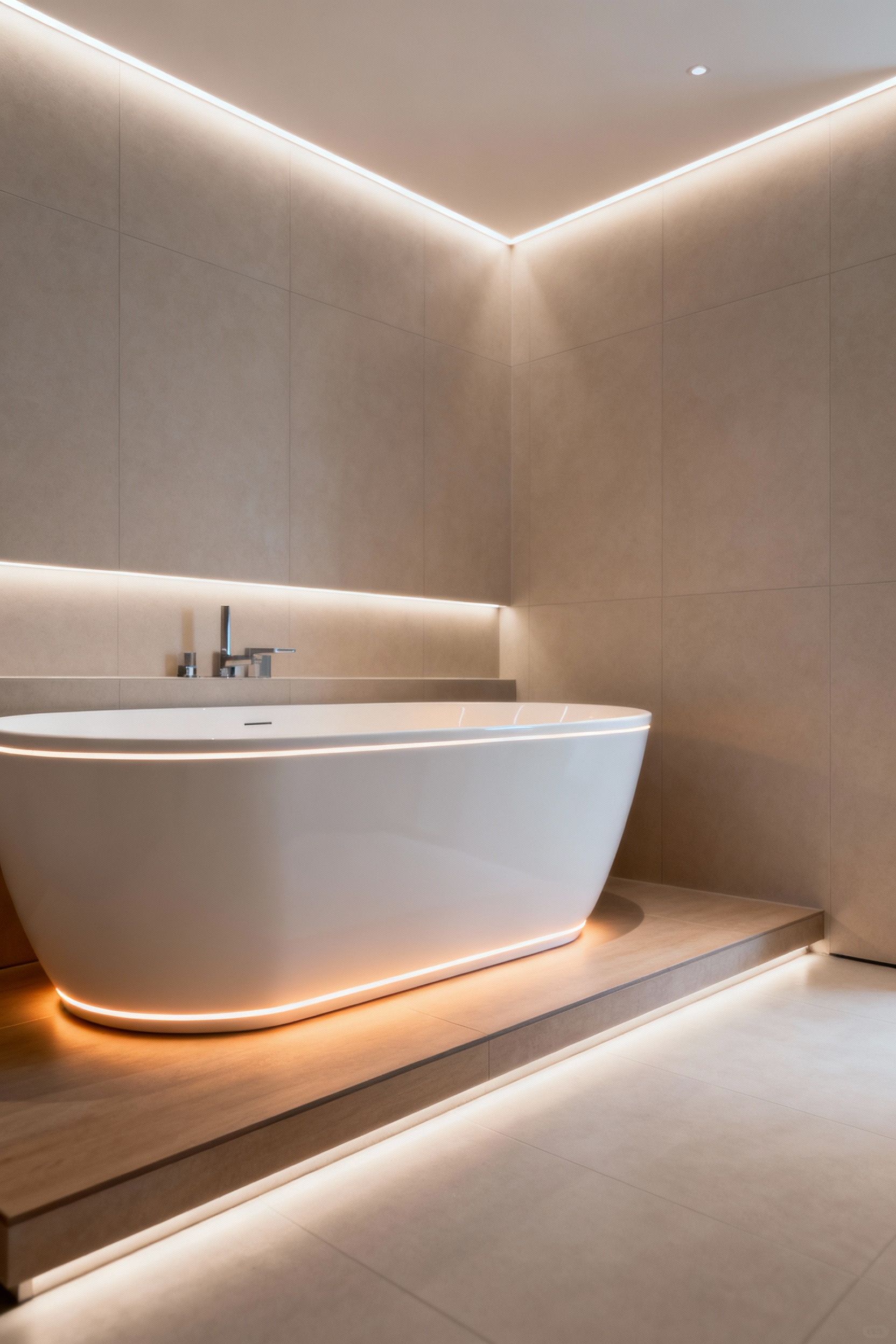
The benefit extends beyond pure comfort. After a bath or shower, these heated surfaces dry dramatically faster, which is a powerful tool in preventing mold and mildew growth. It simplifies maintenance and contributes to a healthier environment. For someone with muscle aches or arthritis, the therapeutic warmth can be life-changing. But for anyone, it elevates the simple act of bathing into a spa-like ritual. It’s an investment in daily well-being, turning your bathroom into a consistent source of comfort and renewal.
Part III: Engineering the Ergonomic Integration of Your Bathtub Remodel
Now we get into the nuts and bolts of how these pieces come together. Great engineering is invisible—it’s the silent work that makes a space feel effortless, safe, and intuitive. This is about precision, foresight, and a deep understanding of how a bathroom truly functions.
11. Configuring Load-Bearing Substructures for Freestanding Tub Installations
A freestanding tub is a beautiful sculptural element, but it’s also incredibly heavy—especially when filled with water and a person. Before we even dream about its placement, we must act as engineers. The philosophical anchor here is simple: the structure of your home is sacred. We must reinforce the floor system to accept this significant load without compromise. Failing to do so can lead to everything from cracked tiles to catastrophic structural failure.
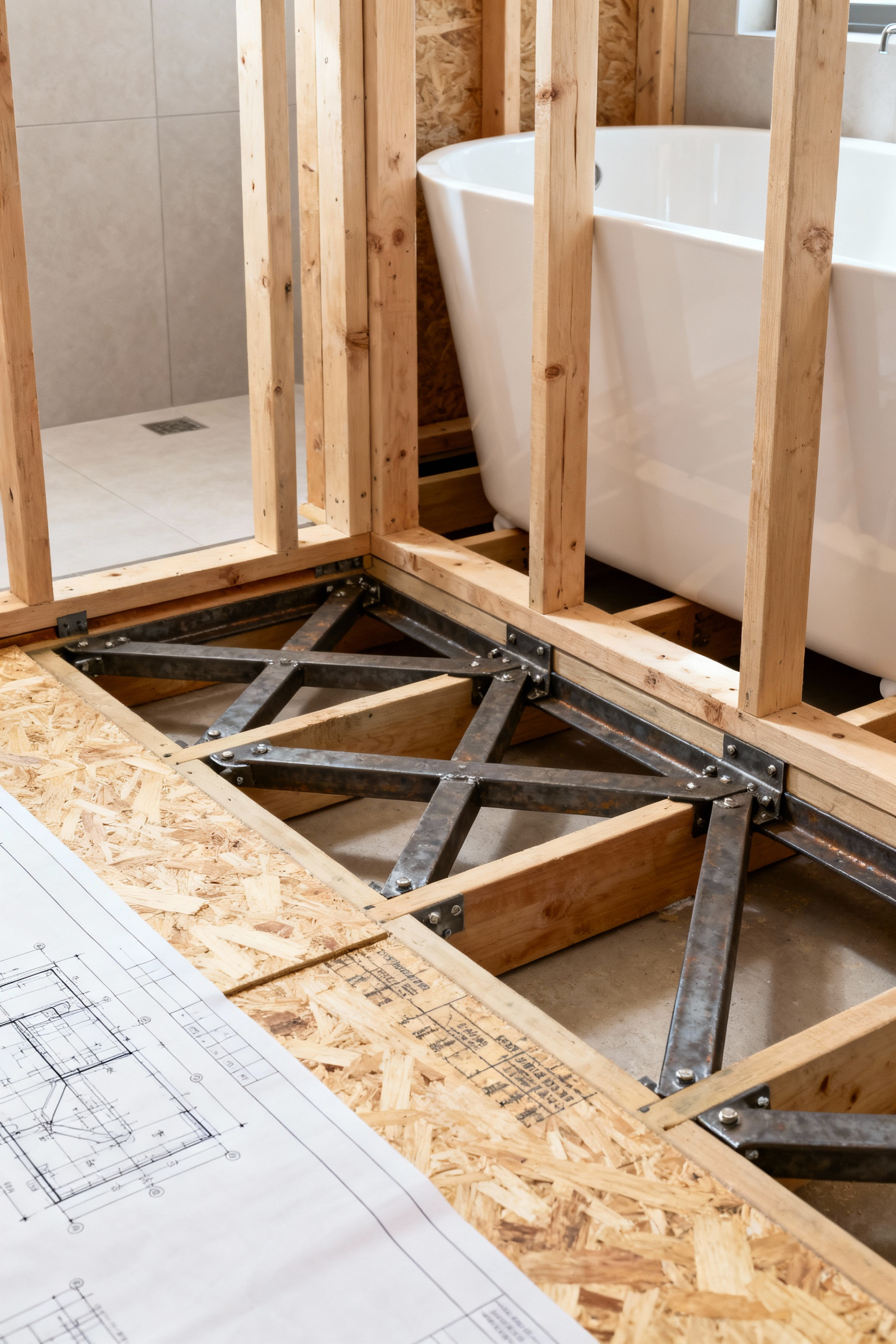
This means going beneath the surface. We strategically add blocking or even sister joists directly under the tub’s footprint to distribute the weight and prevent any deflection in the floor. This is non-negotiable foresight. I learned this when working on a historic home remodel; we had to carefully design a steel cradle, hidden within the floor system, to support a gorgeous cast iron tub without stressing the old joists. A properly reinforced substructure is the silent guarantor of your investment, ensuring your tub remains perfectly stable and your home remains sound.
12. Designing a Comprehensive Integrated Water Management System for Sub-Surface Integrity
I’ve said it before, but it bears repeating: your bathtub remodel is a water management project first and an aesthetic project second. A comprehensive system ensures that every drop of water goes exactly where it’s supposed to. It’s a multi-layered defense that protects the hidden infrastructure of your home from moisture, which is the root cause of so much long-term damage like mold and rot.
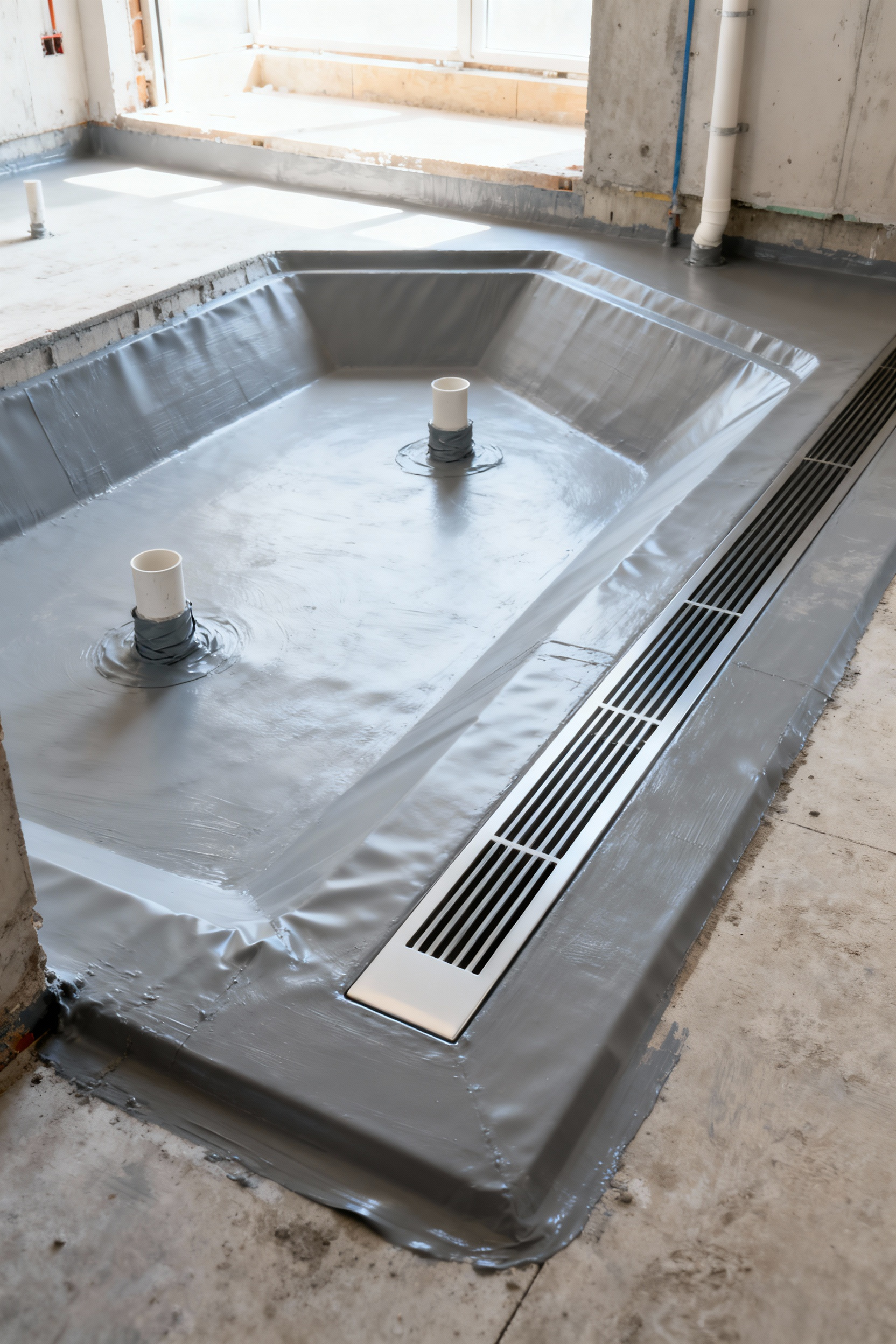
This involves more than just a waterproof backer board. It’s a holistic system: a continuous waterproof membrane that laps up the walls, a perfectly sloped floor directing water to the drain, and high-performance sealants at every transition and penetration. We ensure even the drain has integrated weep holes so that any moisture that gets under the tile has a path to escape. This meticulous approach provides a level of protection that ensures the long-term health and integrity of your home, offering a quiet confidence that lets you fully enjoy the beauty of the space.
13. Optimizing Wet-Area Illumination: Averting Glare and Enhancing Task Visibility
Lighting can make or break a bathroom. In the wet area, it’s not just about aesthetics; it’s a critical safety feature. Our philosophy here is “luminous ergonomics”—crafting layers of light that support different tasks while creating a comfortable, glare-free environment. Poor lighting can create shadows that obscure hazards, while harsh overhead lighting can create dangerous glare on wet surfaces.
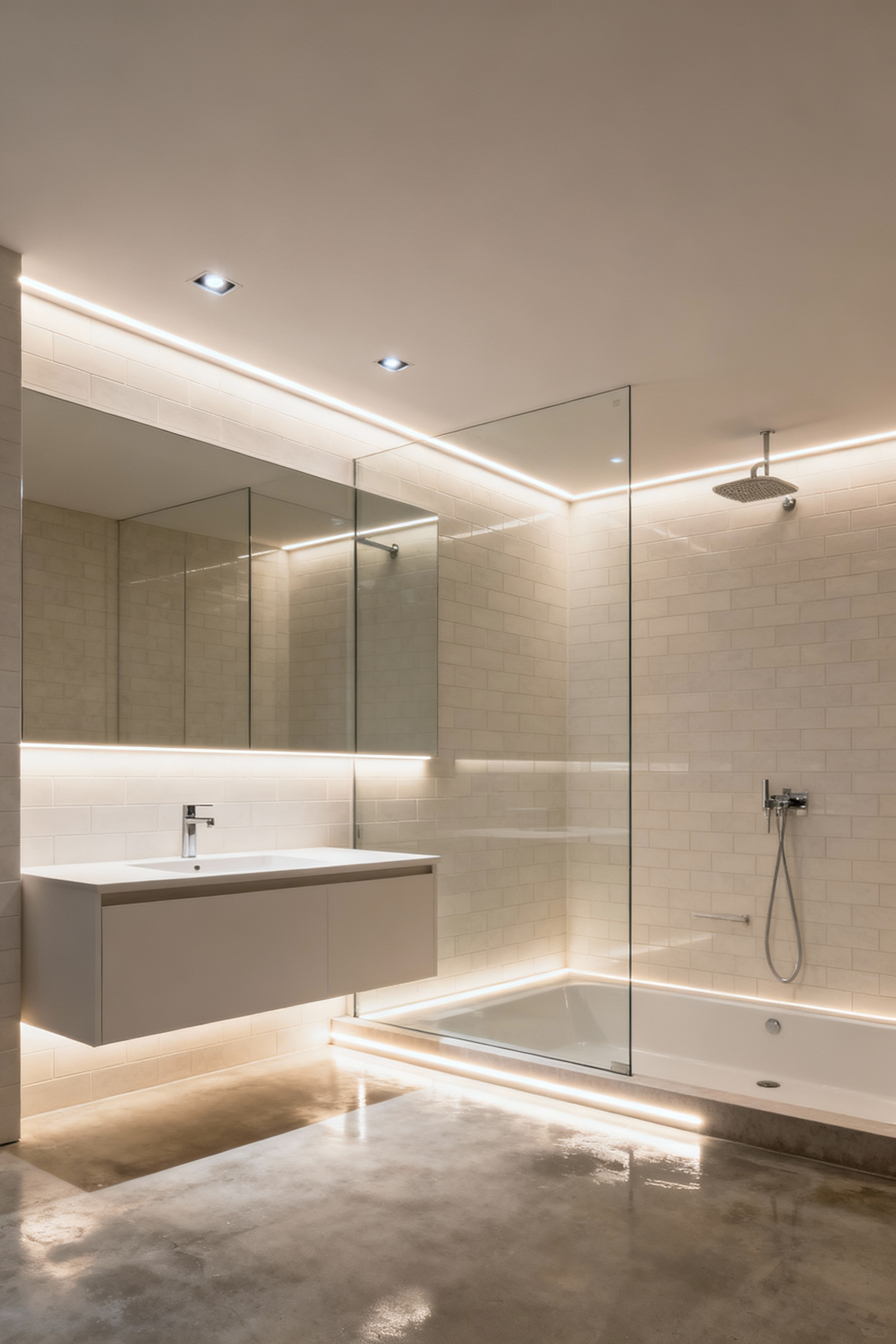
A smart lighting plan includes multiple sources. We use ambient light for overall illumination, focused task lighting for grooming in or near the tub, and soft accent lighting to create a serene mood. I always specify wet-rated fixtures with excellent diffusers to soften the light and place them strategically to avoid casting light directly into a bather’s eyes. Dimmers are essential, allowing you to transition from bright, invigorating light in the morning to a soft, calming glow in the evening. This level of control transforms the bathroom into a responsive, adaptable, and far safer environment.
14. Strategically Placement of Grab Bar Anchors: Prioritizing Shear Strength and ADA Adherence
Let’s reframe how we think about grab bars. They are not just for the elderly or infirm; they are for everyone. What I tell my clients is to think of them as tools for stability—for a child balancing, for someone stepping out onto a wet floor, for anyone needing a bit of support. They are an elegant and essential piece of safety architecture. Their integration must be proactive, not reactive.
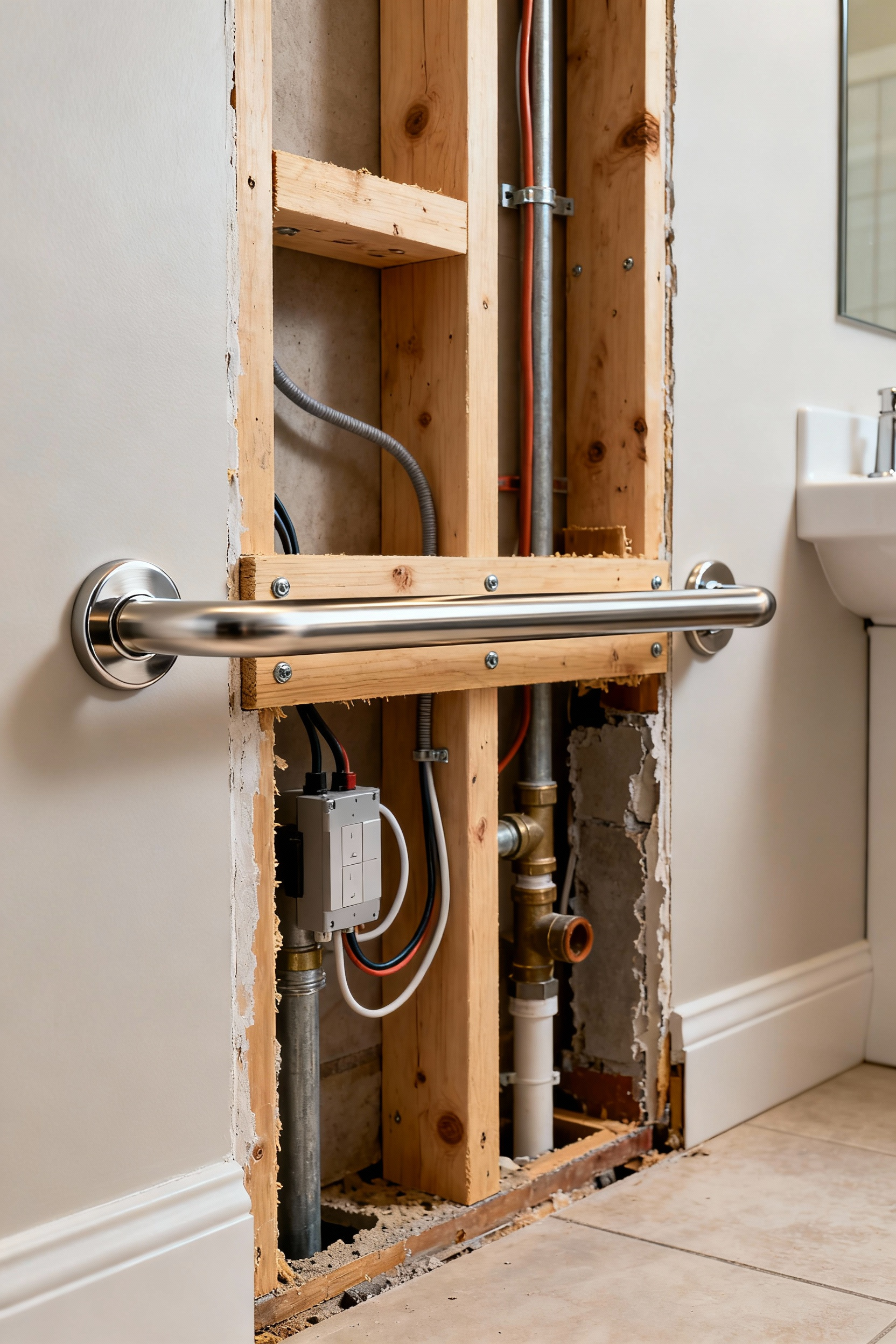
This means the most important work happens inside the walls. Before any tile is installed, we integrate robust wood blocking between the studs. This provides an unshakeable anchor point that far exceeds the capability of any drywall anchor. We follow ADA guidelines for placement—not just for compliance, but because they are based on decades of ergonomic research. Planning for this from day one gives you the freedom to install beautiful, functional grab bars at any point in the future without destroying your tile work. It’s an act of foresight that turns your bathroom into a genuinely safer space for every person, at every age.
15. Implementing Curbless Shower Transitions for Universal Access and Perceived Spaciousness
Eliminating the curb at a shower entry is one of the most powerful moves you can make in a bathroom remodel. It is the very definition of universal design. It creates a seamless, barrier-free entry that is essential for anyone using a walker or wheelchair, but it also provides a safer, more graceful experience for everyone else. No more high step to navigate on a wet surface.
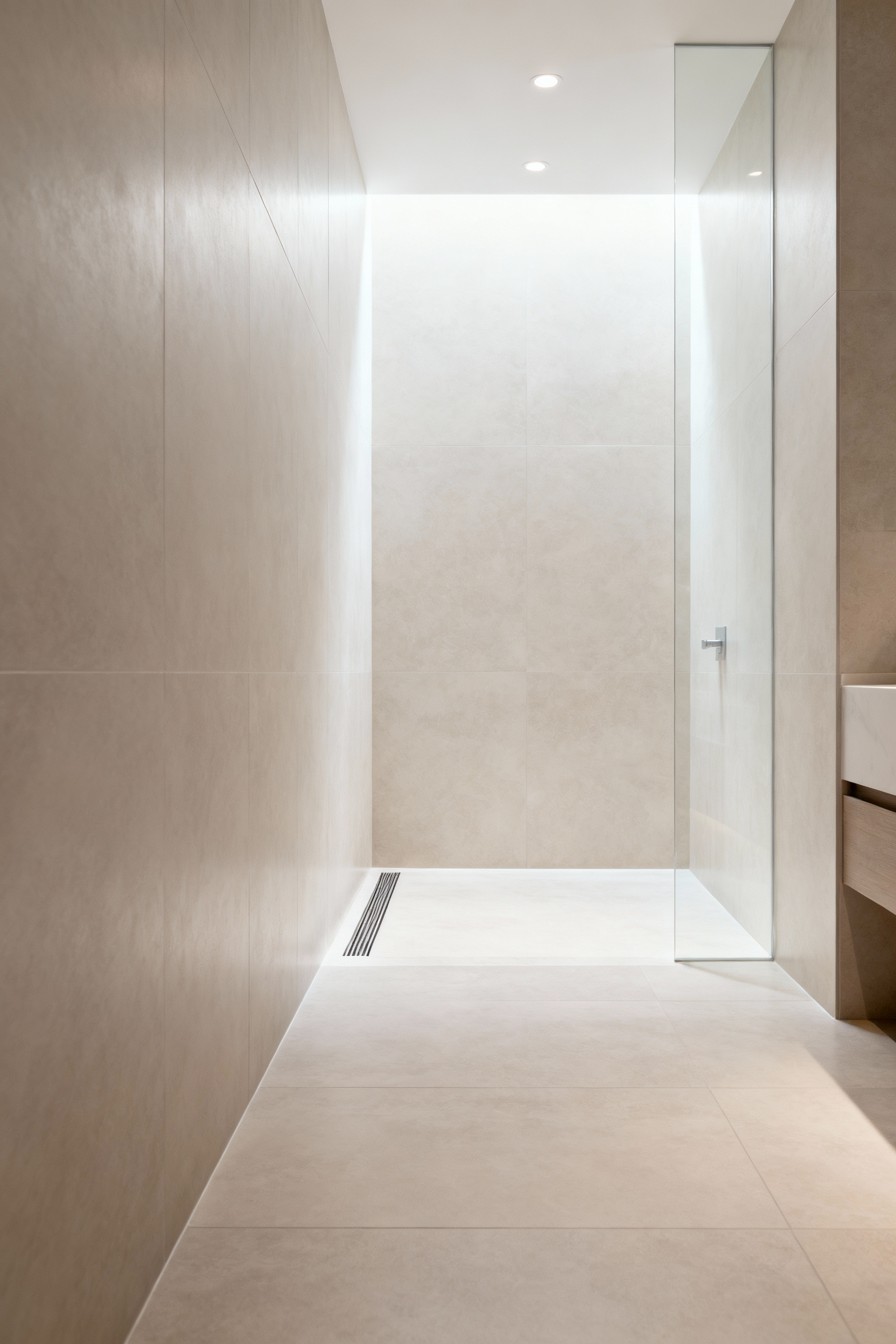
Beyond the clear accessibility benefits, a curbless design has a profound aesthetic impact. By creating an unbroken plane of flooring, it makes the entire room feel larger, more open, and more luxurious. It elevates the design to a spa-like level of sophistication. This requires meticulous waterproofing and floor sloping to ensure perfect drainage, but the result is a space that is as beautiful as it is functional. It’s a design choice that marries high style with deep empathy, creating a space that feels both liberating and secure.
Part IV: Cultivating the Holistic User Experience through Smart Adaptation and Wellness
A truly great space doesn’t just look good; it actively contributes to your well-being. This final section is about the smart technologies and thoughtful protocols that elevate a bathroom from a utility space to a personalized wellness hub—one that is safer, more comfortable, and easier to care for.
16. Integrating Automated Water Temperature Regulation and Overflow Prevention Systems
True luxury is the absence of worry. Integrating smart water controls into your bathtub remodel provides exactly that. Automated temperature regulation, through a thermostatic mixing valve, allows you to preset your ideal bath temperature and walk away. It completely eliminates the risk of scalding—a critical safety feature in a multigenerational home—and the tedious task of manually adjusting the hot and cold taps.
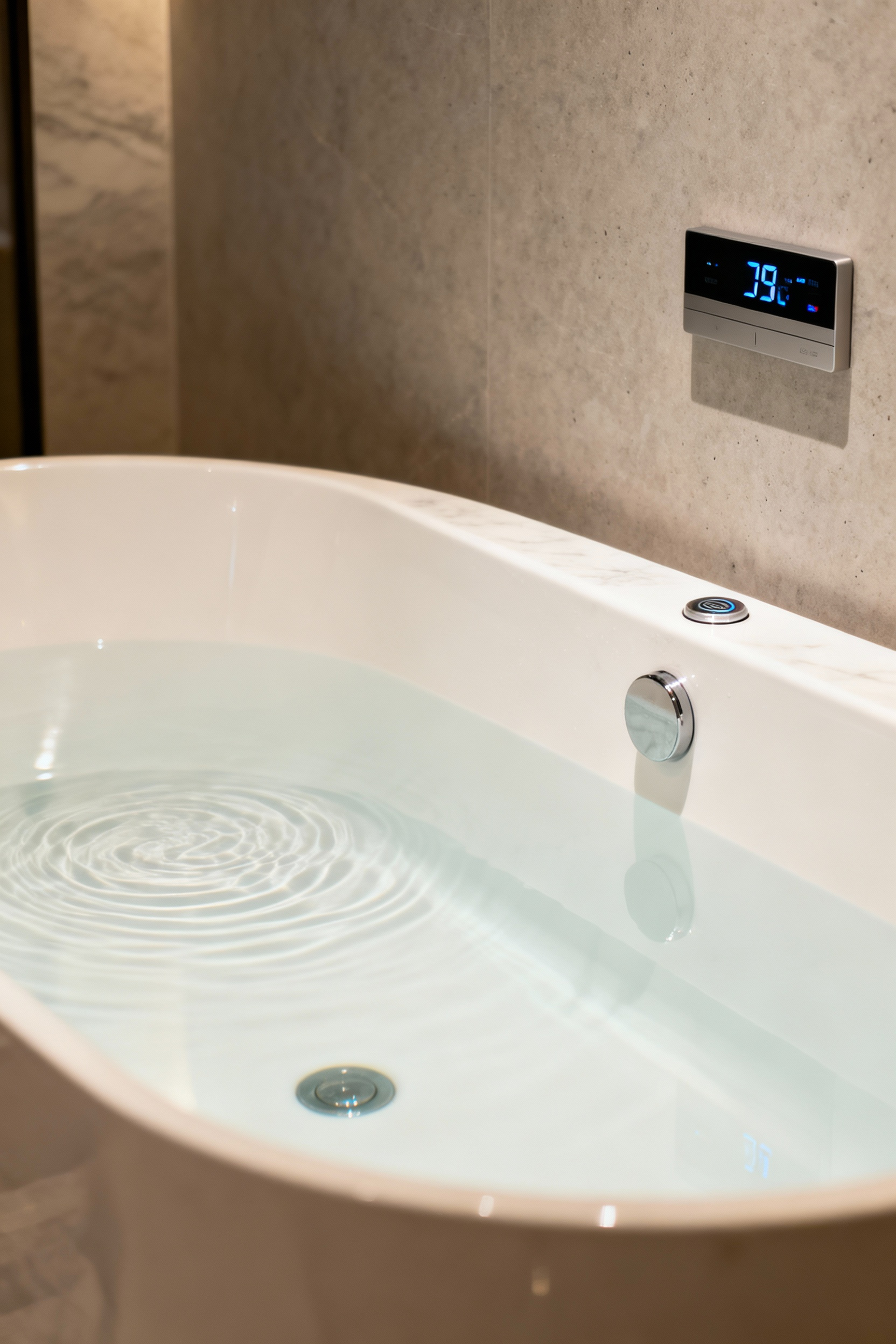
Beyond temperature, automated overflow prevention provides ultimate peace of mind. Using discreet sensors, the system can detect if the water level is too high and automatically shut off the flow. I’ve seen firsthand the devastation a simple forgotten tub can cause. This technology turns a potential disaster into a non-event. It’s an invisible layer of protection that allows you to relax completely, knowing your home is safeguarded.
17. Harnessing Smart Sensor Technology for Proactive Leak Detection and Mitigation
The most damaging water in a home is the water you don’t see. A tiny, slow leak behind a wall or under a tub can go undetected for months, leading to catastrophic mold and rot. Smart sensor technology provides a vigilant, 24/7 watch over your plumbing. Small, wireless sensors are placed in vulnerable areas—near the tub drain, under the vanity, behind the toilet. The moment they detect moisture, they send an alert to your phone.
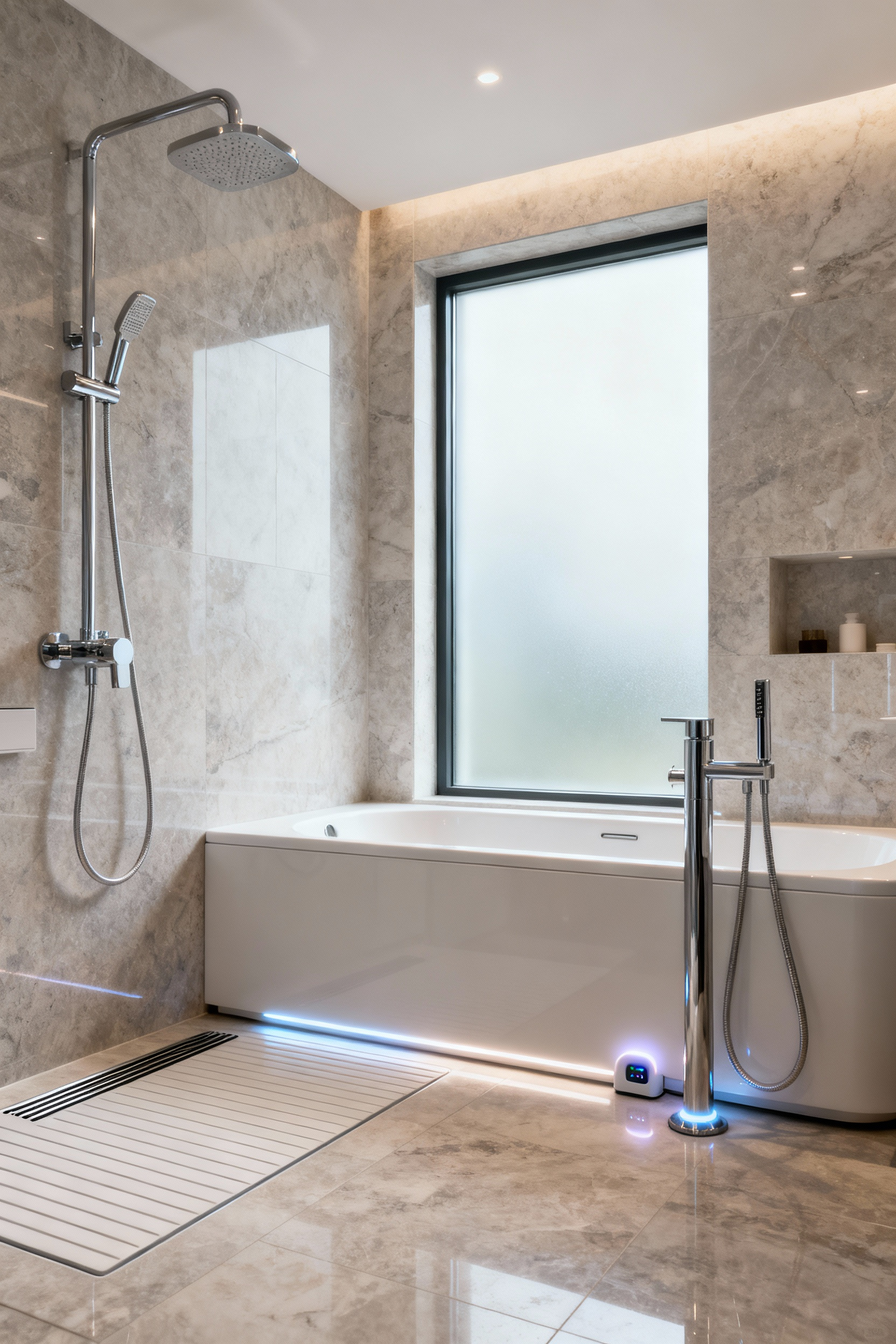
Even better, these systems can be integrated with an automatic shut-off valve on the main water line. If a leak is detected, the system not only alerts you but also immediately shuts off the water to the entire house, stopping the damage in its tracks. In my professional experience, this technology is one of the single best investments a homeowner can make to protect their property. It transforms leak mitigation from a reactive crisis into a proactive, managed event.
18. Personalizing Hydrotherapy Jets and Air Bath Systems for Bespoke Wellness Regimes
A bathtub can be so much more than a place to get clean; it can be a personalized therapeutic tool. Modern hydrotherapy and air bath systems offer an incredible degree of customization, allowing you to tailor the experience to your specific wellness needs. It’s about moving beyond a generic “one-size-fits-all” approach to a bespoke bathing ritual.
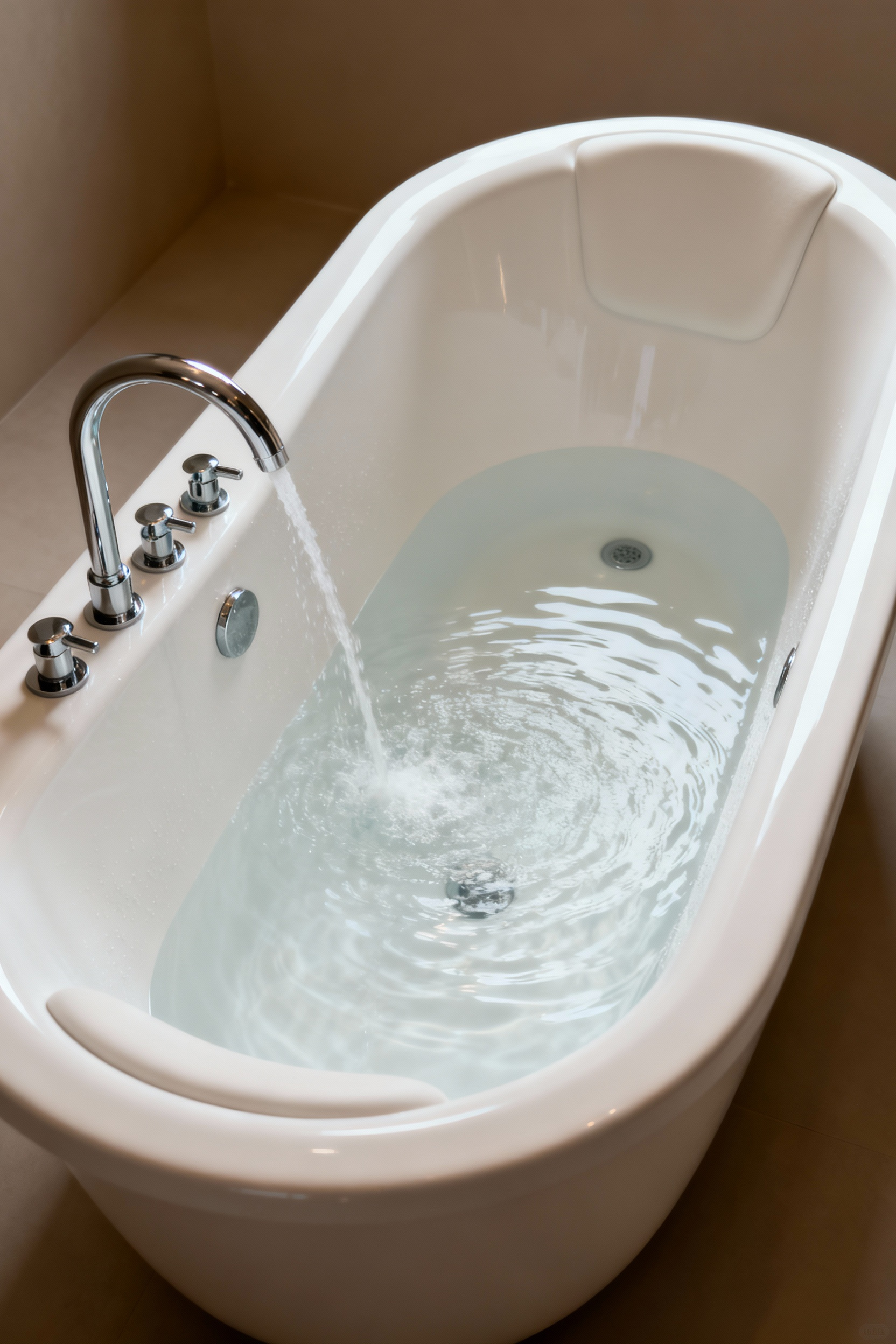
We can design systems with jets targeted at specific muscle groups, like the lower back or shoulders, with adjustable intensity. Air bath systems can create a gentle, effervescent massage for full-body relaxation. These systems are an incredible asset for athletes for muscle recovery, for individuals with chronic pain for relief, or for anyone seeking a powerful way to de-stress. By thoughtfully integrating these technologies, we transform the bathtub into an active partner in your health and well-being.
19. Developing a Long-Term Proactive Maintenance Protocol for Sustained Hygienic Performance
A beautifully designed bathroom should be a joy to live with, not a burden to maintain. A proactive maintenance protocol is the final, crucial step in ensuring your investment endures. This isn’t about arduous chores; it’s about establishing simple, regular habits that preserve the performance and hygiene of the space. It’s the responsible stewardship that keeps your sanctuary pristine.
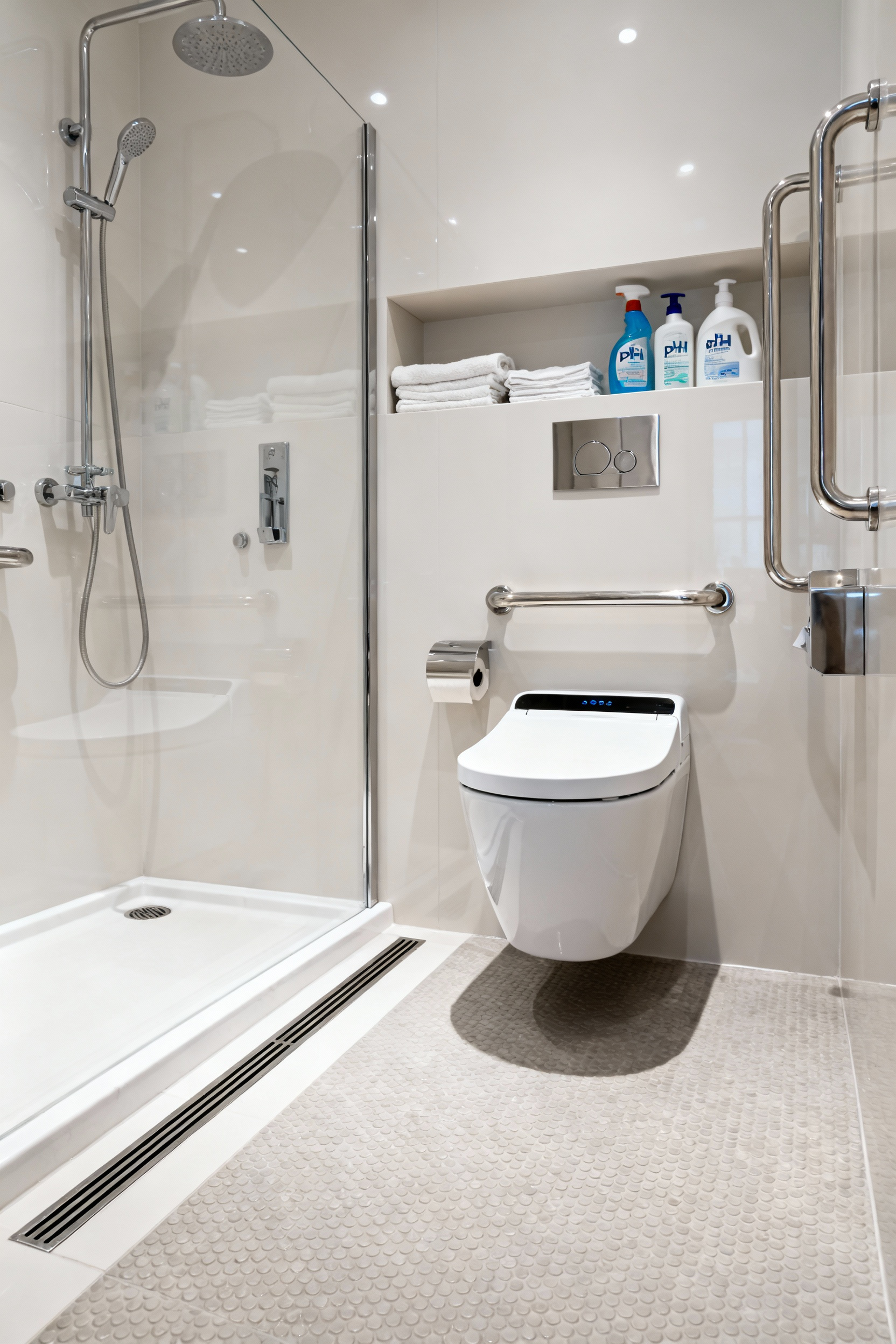
This starts with choosing materials that are inherently low-maintenance, as we’ve discussed. But it also includes a plan. For a jetted tub, this means knowing the schedule for flushing the system with a cleaning solution. For all surfaces, it means using the right pH-neutral cleaners that won’t damage finishes. What I tell my clients and readers is that a simple, five-minute routine each week is far more effective than an hour-long deep clean once a month. This thoughtful approach ensures your bathroom continues to feel as fresh and new as the day the remodel was completed.
20. Conducting Post-Installation Thermal Bridging Assessments for Energy Efficiency
Our final consideration goes back to the invisible architecture of comfort and performance. Thermal bridges are small gaps or conductive materials in your home’s insulation that allow heat to escape. In a bathroom, this can happen around pipes, windows, or poorly insulated exterior walls, leading to cold spots and wasted energy. A truly high-performance bathtub remodel addresses these vulnerabilities.
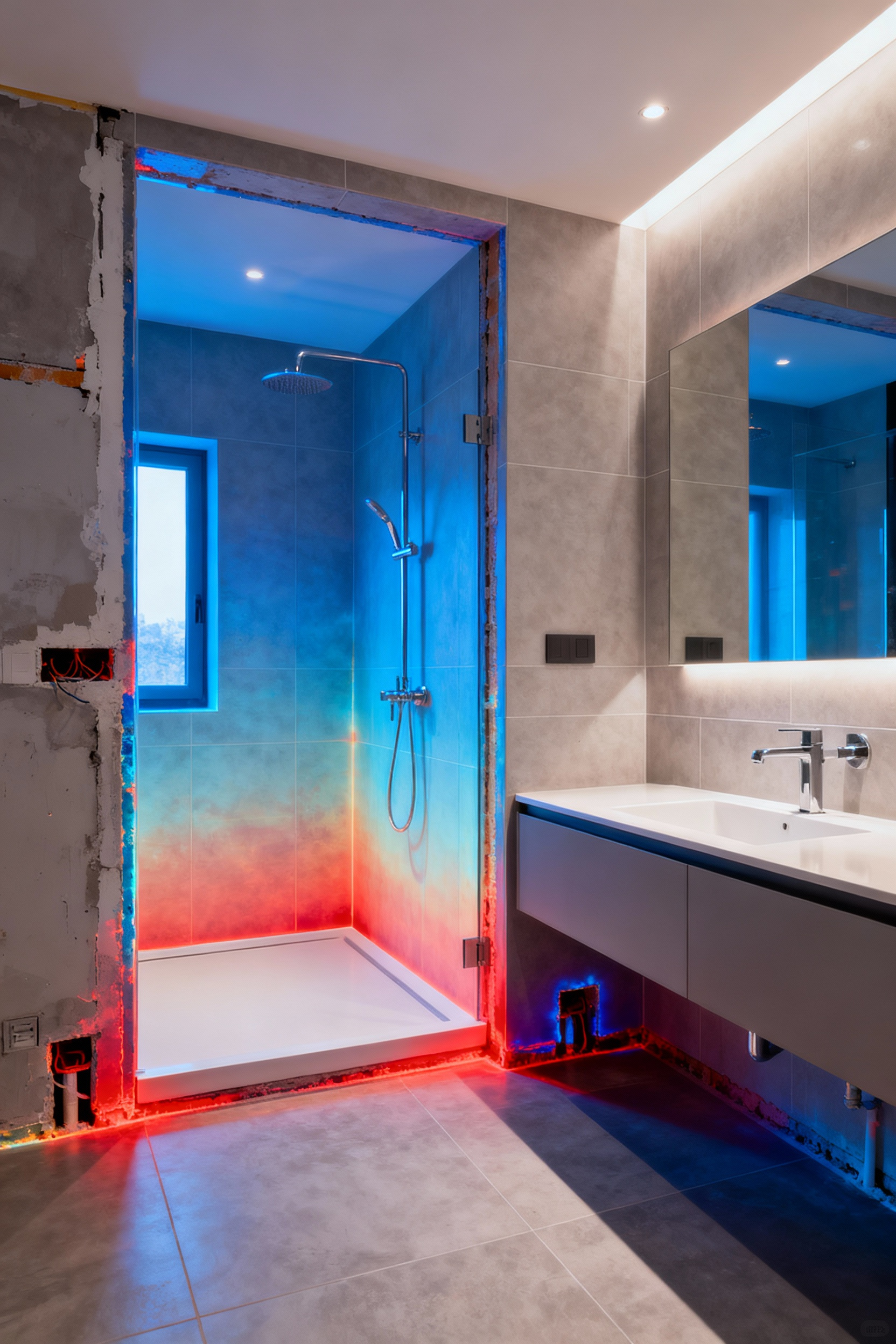
After the renovation, a post-installation assessment using an infrared camera can identify any of these weak spots. This isn’t about finding fault; it’s about fine-tuning the space for optimal performance. Sealing these small gaps ensures a more consistent and comfortable ambient temperature and lowers your energy bills. It’s the final polish on a project, confirming that your new bathroom is not only beautiful and functional but also a responsible, efficient, and truly comfortable part of your home’s ecosystem.
Conclusion
To undertake a bathtub remodel is to engage in an act of profound optimism. It’s a statement of belief in the future—your future, your family’s future, and the future of your home. As we’ve journeyed through these twenty principles, it has become clear that this is about so much more than selecting new fixtures. It’s an opportunity to embed foresight, empathy, and enduring intelligence into the very walls of your home.
Your bathroom should be a space that supports, restores, and adapts with you through all of life’s seasons. By embracing the philosophies of universal design, you are not just planning for what might happen; you are creating a higher quality of life right now. You are crafting a sanctuary that is safer, more comfortable, and more beautiful for every person who uses it. May these insights serve as your guide as you embark on this rewarding process, empowering you to create a space that is a true and lasting testament to the power of thoughtful design.
