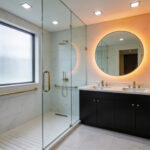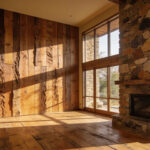The kitchen island has evolved from a simple prep surface into the commanding centerpiece of modern home design. As families increasingly gravitate toward open-concept living, the island serves as both a functional workspace and a social gathering point where daily life unfolds. Yet the true genius of any kitchen island lies not in its countertop, but in the thoughtfully designed kitchen island cabinets that form its foundation.
These cabinet systems hold the power to transform your entire kitchen experience. From concealing clutter behind sleek facades to creating specialized storage zones for everything from wine collections to pet feeding stations, the right cabinet configuration can revolutionize how you cook, entertain, and live. The difference between a mediocre island and an extraordinary one often comes down to what’s happening below the surface – in those carefully planned cabinet interiors that anticipate your every need.
Whether you’re planning a complete kitchen renovation or simply looking to optimize your existing island, understanding the full spectrum of cabinet possibilities will help you create a space that’s both beautiful and brilliantly functional. Let’s explore 19 innovative approaches to kitchen island cabinets that will unlock your kitchen’s true potential.
1. Master the Art of Strategic Island Placement
The foundation of exceptional kitchen island cabinets begins with understanding how placement affects your entire kitchen ecosystem. Your island’s position determines whether it becomes a seamless extension of your workflow or an expensive obstacle that disrupts the natural rhythm of cooking and entertaining. This decision influences everything from traffic patterns to the effectiveness of your storage solutions.
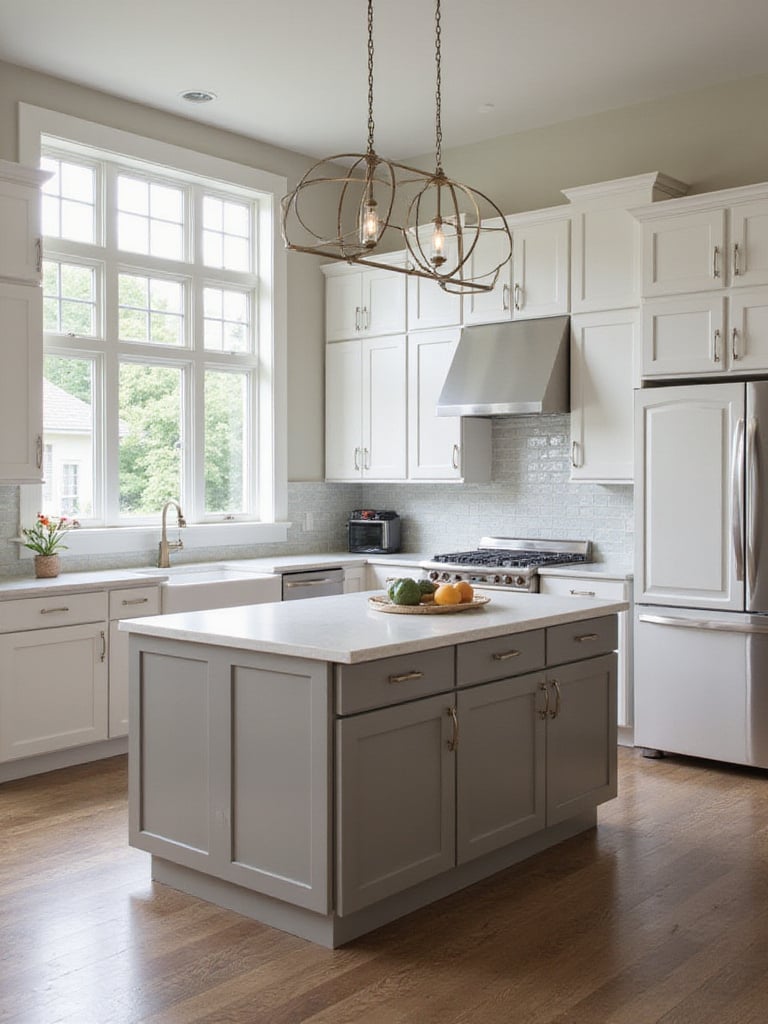
Strategic placement transforms your kitchen’s efficiency by creating intuitive pathways between key work zones. When positioned correctly, an island can reduce the steps required for meal preparation by up to 30%, while poor placement can increase fatigue and frustration during even simple tasks. The National Kitchen and Bath Association emphasizes that islands should enhance the work triangle – the path between your sink, stove, and refrigerator – rather than obstruct it. Consider how morning coffee routines, dinner prep with multiple family members, and entertaining scenarios will play out around your island.
The magic happens when you map your kitchen’s natural flow patterns before committing to cabinet placement. Use painter’s tape to outline potential island footprints on your floor, then live with these boundaries for several days. Notice where you naturally want to move, where bottlenecks occur, and how the space feels during different activities. This real-world testing reveals insights that floor plans simply cannot capture, ensuring your kitchen island cabinets will enhance rather than hinder your daily routines.
Look closely and you’ll notice the subtle relationship between island placement and cabinet accessibility – which brings us to the critical matter of clearance requirements.
2. Design for Comfortable Movement and Access
Proper clearance around your kitchen island cabinets creates the breathing room necessary for a kitchen that feels spacious and functions effortlessly. These invisible boundaries determine whether multiple people can work simultaneously, whether appliance doors can open fully, and whether the space feels welcoming or cramped. Inadequate clearance transforms even the most beautiful island into a daily source of frustration.
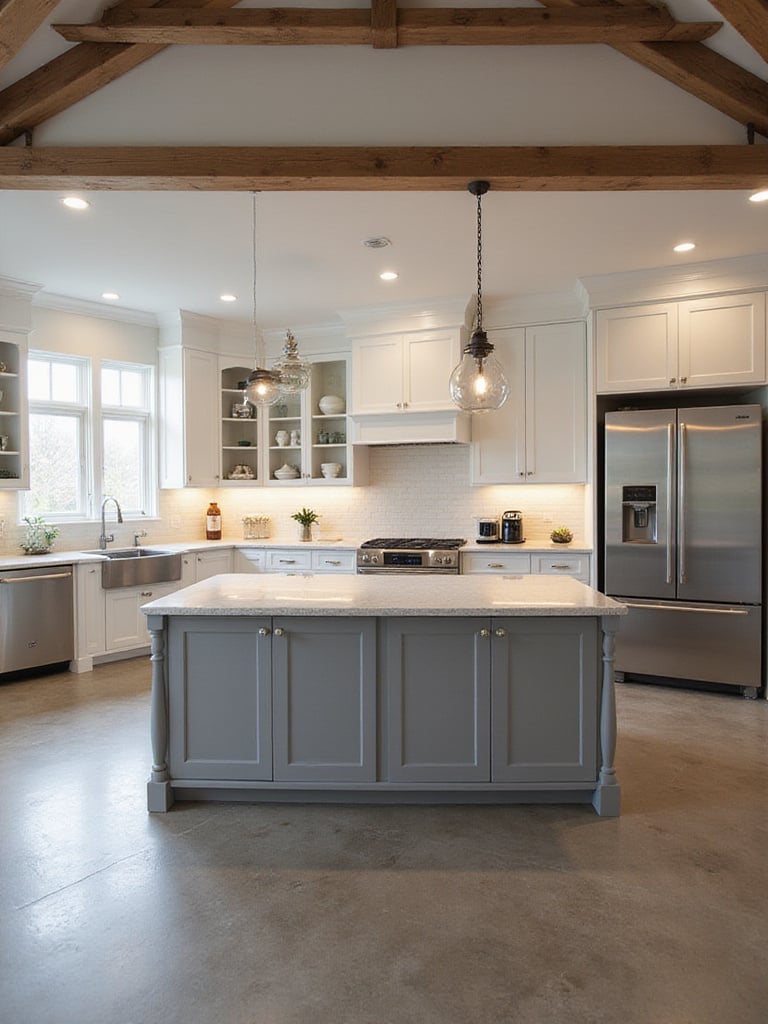
The standard recommendation of 42 inches for single-cook kitchens and 48 inches for multi-cook spaces represents more than arbitrary measurements – it reflects decades of ergonomic research and real-world testing. These clearances accommodate the full swing of dishwasher doors, the pull-out radius of large drawers, and the space needed for two people to pass comfortably while carrying hot dishes or sharp knives. Consider also the clearance needed when cabinet doors and drawers are open simultaneously, as this often-overlooked factor can create unexpected pinch points.
Beyond basic movement, thoughtful clearance planning enhances safety and accessibility for users of all ages and abilities. Wider pathways reduce collision risks during busy cooking periods, while consistent clearances create predictable navigation patterns that become second nature over time. The investment in proper spacing pays dividends in reduced stress, improved efficiency, and a kitchen that truly serves its users rather than challenging them.
- Single-cook kitchens: Maintain 42 inches of clearance for comfortable workflow
- Multi-cook spaces: Allow 48 inches to accommodate simultaneous users safely
- Appliance considerations: Test full door swings before finalizing placement
Even in smaller spaces, here’s how strategic cabinet design can maximize every precious square inch of storage potential.
3. Unlock Hidden Storage Potential with Smart Cabinet Interiors
The interior landscape of your kitchen island cabinets represents untapped territory for organization and efficiency. While the exterior may showcase beautiful door styles and finishes, the real transformation happens within those cabinet boxes, where thoughtful design can double or triple usable storage capacity. Standard shelving leaves countless cubic inches unused, but smart interior configurations capture every available space.

Modern cabinet interiors go far beyond simple shelves to create specialized environments for different types of items. Deep drawers with full-extension slides bring back-corner contents into easy reach, while vertical dividers keep baking sheets and cutting boards organized rather than stacked in precarious piles. Pull-out waste centers, spice rack inserts, and appliance garages transform chaotic storage into purposeful zones where everything has its designated place and remains easily accessible.
The psychology of organized storage extends beyond mere functionality to influence how you experience your kitchen daily. When every item has a logical home within your island’s cabinet system, meal preparation becomes more intuitive and less stressful. You’ll find yourself using ingredients and tools more frequently simply because they’re visible and accessible, ultimately expanding your culinary repertoire and enjoyment of cooking.
- Deep drawers: Maximize accessibility for heavy pots and small appliances
- Vertical dividers: Keep flat items organized and prevent sliding
- Pull-out systems: Transform deep cabinets into easily accessible storage
The craftsmanship in specialized pull-out systems reveals another level of organizational sophistication.
4. Transform Deep Cabinets with Specialized Pull-Out Systems
Specialized pull-out systems represent the evolution of kitchen island cabinets from static storage boxes to dynamic, user-responsive environments. These mechanisms solve the fundamental problem of deep cabinet spaces where items disappear into dark corners, creating frustration and wasted space. When properly implemented, pull-out systems can increase usable storage by up to 40% while dramatically improving accessibility.

The variety of available pull-out solutions reflects the diverse needs of modern kitchens. Spice pull-outs with multiple tiers bring dozens of containers into clear view with a single motion, while heavy-duty slides support stand mixers and other substantial appliances on platforms that glide effortlessly. Waste and recycling pull-outs maintain sanitary conditions while keeping unsightly bins hidden, and corner solutions maximize those challenging angular spaces that traditional shelving cannot efficiently utilize.
Installation quality determines the long-term success of these systems, making professional installation or high-quality hardware essential investments. Premium soft-close mechanisms ensure smooth, quiet operation over hundreds of thousands of cycles, while full-extension slides provide complete access to stored items. The initial investment in quality pull-out systems pays dividends through years of reliable performance and the daily convenience of truly accessible storage.
“The transformation clients experience with well-designed pull-out systems is remarkable,” notes certified kitchen designer Maria Santos. “Suddenly, they’re using ingredients they’d forgotten they owned and accessing appliances that had been buried in the back of cabinets.”
What makes appliance integration seamless is the careful planning of these mechanical systems within the island’s structure.
5. Create Seamless Appliance Integration
Integrating appliances into your kitchen island cabinets transforms the island from a simple work surface into a comprehensive culinary command center. This approach maximizes counter space while creating dedicated zones for specific tasks, from beverage preparation to cleanup operations. When executed skillfully, integrated appliances disappear into the island’s design, maintaining clean lines while providing enhanced functionality.
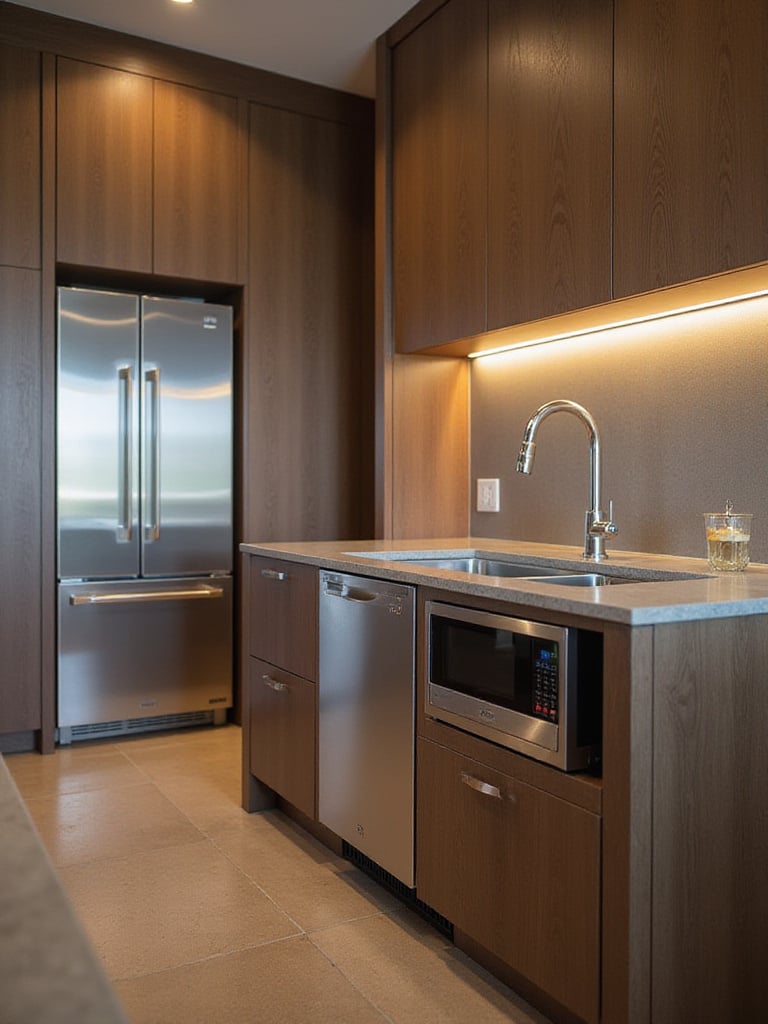
The key to successful appliance integration lies in understanding both the technical requirements and the workflow implications of each addition. Dishwashers require adequate plumbing and drainage, while cooktops demand powerful ventilation systems and proper clearances from combustible materials. Wine refrigerators need consistent temperature control and vibration isolation, and microwave drawers require specific electrical configurations and sufficient ventilation clearance.
Planning for utilities must happen early in the design process, as retrofitting electrical, plumbing, or gas lines after cabinet installation becomes exponentially more complex and expensive. Consider future needs as well – installing extra electrical circuits or water lines during initial construction costs far less than adding them later. The investment in comprehensive utility planning ensures your island can adapt to changing needs and technology upgrades over time.
- Electrical planning: Install adequate circuits for current and future appliances
- Ventilation requirements: Ensure proper airflow for heat-generating appliances
- Plumbing considerations: Plan drainage and water supply for integrated sinks or dishwashers
- Gas line access: Coordinate with professionals for safe cooktop installation
Beyond the technical aspects, the island’s design story begins with how its aesthetic integrates with your kitchen’s broader style narrative.
6. Harmonize Cabinet Styles with Your Kitchen’s Design Language
The cabinet style you choose for your kitchen island cabinets sets the tone for your entire kitchen’s aesthetic narrative. This decision extends beyond personal preference to encompass how the island relates to existing cabinetry, architectural details, and the overall design philosophy of your home. A well-chosen style creates visual coherence, while a mismatched approach can make even the most functional island feel disconnected from its surroundings.

Contemporary design trends increasingly favor islands that complement rather than exactly match perimeter cabinetry, creating sophisticated layered looks through thoughtful contrast. A kitchen with white perimeter cabinets might feature an island in deep navy or rich walnut, maintaining the same door style and hardware while introducing color depth. This approach adds visual interest without sacrificing design unity, allowing the island to serve as both a functional centerpiece and an aesthetic focal point.
The relationship between cabinet style and functionality cannot be overlooked, as certain styles lend themselves better to specific storage solutions and hardware applications. Shaker-style doors provide timeless appeal and work well with both traditional and contemporary hardware, while flat-panel doors offer clean lines that complement modern appliance integration. Raised-panel doors bring traditional elegance but require careful consideration when planning for pull-out systems and specialized storage solutions.
Consider how different finishes and door styles will age over time, both aesthetically and practically. Painted finishes offer unlimited color options but may require more maintenance than stained wood, while thermofoil provides durability but limits customization options.
The material sourcing makes all the difference in how these cabinet styles will perform and endure over decades of daily use.
7. Invest in Materials That Stand the Test of Time
The materials you select for your kitchen island cabinets determine not only their immediate appearance but their performance and longevity over decades of daily use. Kitchen islands endure more abuse than typical cabinetry due to their central location and multi-functional nature, making material quality an investment in long-term satisfaction rather than an optional upgrade.

Plywood construction offers superior screw retention and moisture resistance compared to particleboard alternatives, ensuring that hinges and drawer slides maintain their alignment over time. Baltic birch plywood, with its void-free construction and consistent grain structure, provides exceptional strength and stability for cabinet boxes that must support heavy countertops and integrated appliances. The difference becomes apparent over years of use, as quality materials maintain their structural integrity while lesser options may sag, warp, or fail at stress points.
Door and drawer materials require equal attention to durability and maintenance requirements. Solid wood doors provide natural beauty and can be refinished multiple times, while high-density fiberboard (HDF) offers consistent grain patterns and superior paint adhesion for painted finishes. Thermofoil doors resist moisture and stains but cannot be refinished, making color selection crucial for long-term satisfaction.
Hardware quality directly impacts daily user experience and long-term functionality. Premium hinges and drawer slides operate smoothly through hundreds of thousands of cycles, while budget alternatives may develop play, binding, or failure within just a few years of regular use.
The environmental story behind sustainable material choices reflects broader cultural shifts toward responsible consumption and long-term thinking.
8. Navigate Budget Considerations for Maximum Value
Understanding the financial landscape of kitchen island cabinets empowers you to make informed decisions that balance cost, quality, and functionality. The spectrum ranges from stock cabinets that can be installed within weeks to fully custom solutions that require months of lead time, with each approach offering distinct advantages depending on your specific needs and constraints.
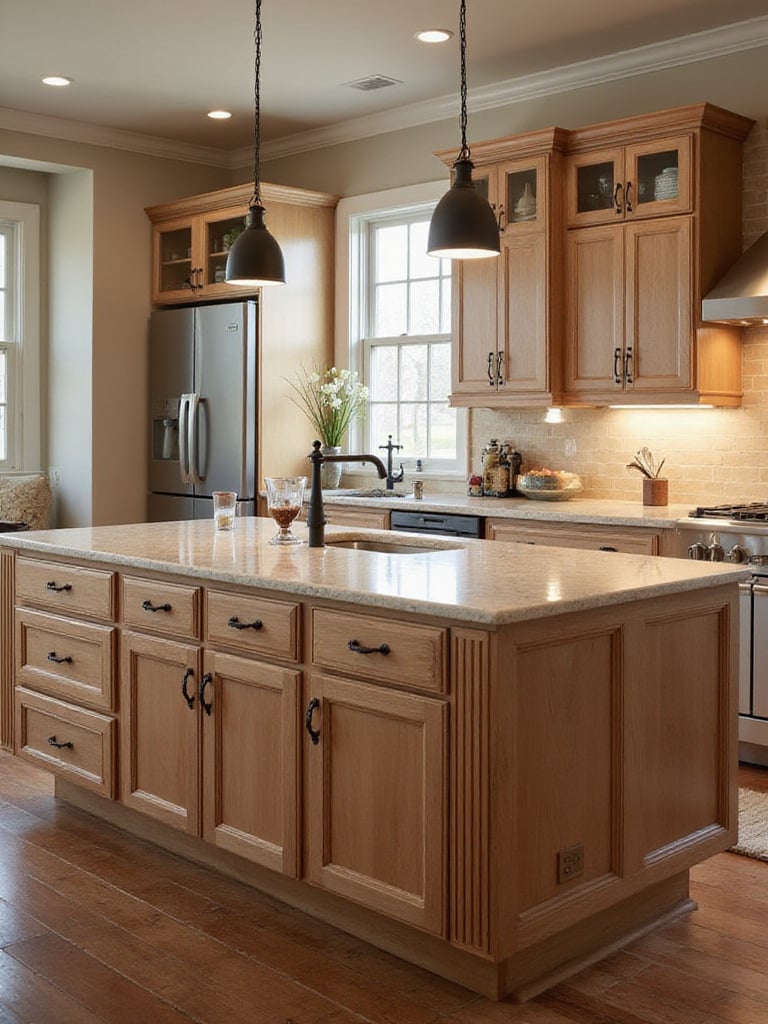
Stock cabinets typically cost $100-$300 per linear foot and offer the advantage of immediate availability and standardized quality control. These mass-produced units work well when your island dimensions align with standard cabinet sizes and when your storage needs can be met with conventional configurations. Semi-custom options, ranging from $200-$600 per linear foot, provide more flexibility in dimensions and interior configurations while maintaining relatively predictable timelines and costs.
Custom cabinetry, often starting at $500-$1,200+ per linear foot, offers unlimited design possibilities but requires careful planning and patience. The investment becomes worthwhile when standard dimensions won’t work, when specialized storage solutions are priorities, or when achieving a specific aesthetic requires unique details. Custom work also allows for future modifications and repairs that may be impossible with manufactured cabinets.
The total cost of ownership extends beyond initial purchase price to include installation, finishing, hardware, and long-term maintenance. A hybrid approach often provides the best value, using stock or semi-custom cabinet boxes with custom doors, drawer fronts, and specialized interior accessories.
- Stock cabinets: $100-$300 per linear foot, 1-4 week delivery
- Semi-custom: $200-$600 per linear foot, 4-8 week delivery
- Full custom: $500-$1,200+ per linear foot, 8-16 week delivery
When clients ask us about balancing cost with functionality, electrical planning often represents one of the most cost-effective upgrades with the highest impact on daily usability.
9. Plan Electrical Infrastructure for Modern Functionality
Electrical planning for kitchen island cabinets has evolved from basic convenience to essential infrastructure as kitchens become increasingly connected and appliance-dependent. Modern islands serve as charging stations, appliance hubs, and entertainment centers, requiring thoughtful electrical design that anticipates both current needs and future technological developments.

The National Electrical Code requires at least one GFCI-protected outlet for islands with countertop space measuring 24 inches or longer, but contemporary functionality demands far more comprehensive electrical planning. Consider the simultaneous use of small appliances, device charging, integrated lighting, and potential future additions like induction cooktops or built-in speakers. Installing additional circuits during initial construction costs a fraction of retrofitting them later.
Outlet placement requires balancing accessibility with aesthetics, leading to innovative solutions like pop-up outlets that remain hidden when not in use, under-cabinet outlets that serve appliances without cluttering the backsplash, and integrated USB charging ports that eliminate the need for adapters. Smart home integration may require low-voltage wiring for sensors, speakers, or automation systems, making early planning essential for seamless integration.
Safety considerations extend beyond code compliance to practical use patterns. GFCI protection prevents electrical shock in the moisture-prone kitchen environment, while dedicated circuits prevent overloading that can cause breaker trips during peak usage periods. Arc-fault circuit interrupters (AFCIs) provide additional protection against electrical fires caused by damaged wiring or loose connections.
The challenge of awkward island spaces becomes easier when you consider how seating integration can create natural gathering points while maintaining storage functionality.
10. Design Inviting Seating Areas with Integrated Storage
Creating comfortable seating within your kitchen island cabinets transforms the space from a purely functional work zone into the social heart of your home. This integration requires careful attention to ergonomics, clearances, and storage accessibility to ensure that the seating enhances rather than compromises the island’s utility. When designed thoughtfully, integrated seating maximizes space efficiency while creating natural gathering points for family meals and casual entertaining.

Ergonomic considerations vary significantly between counter-height and bar-height seating, with each option offering distinct advantages and challenges. Counter-height seating (36 inches) provides comfortable dining for extended periods and works well for children, while bar-height seating (42 inches) creates a more casual atmosphere and can help define spaces in open floor plans. Knee clearance requirements differ accordingly, with counter-height needing 15 inches of depth and bar-height requiring 12 inches for comfortable leg positioning.
Storage integration beneath seating areas requires creative solutions that maintain accessibility while providing valuable cabinet space. Shallow-depth cabinets work well for items like placemats, napkins, and serving pieces, while pull-out drawers can house board games, electronics, or seasonal items. The key lies in designing storage that family members can access easily without disrupting seated guests or creating awkward reaching situations.
- Counter-height seating: 36-inch surface, 15-inch knee clearance required
- Bar-height seating: 42-inch surface, 12-inch knee clearance required
- Aisle clearance: Minimum 36 inches behind seating for comfortable passage
As morning light filters through your kitchen, strategic lighting design can transform how your island’s storage and seating areas function throughout the day.
11. Illuminate Your Island with Strategic Lighting Design
Lighting design for kitchen island cabinets extends far beyond basic task illumination to create ambiance, highlight architectural details, and enhance the functionality of storage systems. A well-lit island becomes a welcoming focal point that adapts to different activities throughout the day, from morning coffee preparation to evening homework sessions and late-night entertaining.
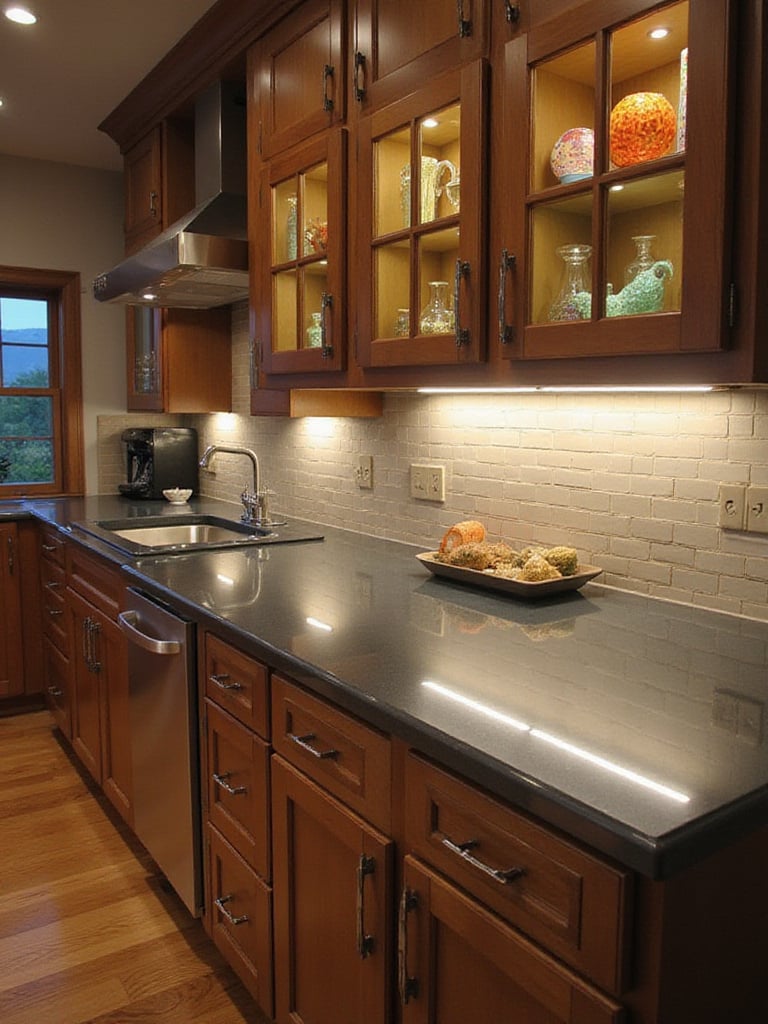
Under-cabinet lighting serves multiple purposes, providing shadow-free task lighting for food preparation while creating visual separation between the island and surrounding spaces. LED strip lights offer even illumination and energy efficiency, while puck lights provide focused spots for specific work areas. The color temperature of LED lighting affects both functionality and mood – cooler temperatures (4000K-5000K) enhance task performance, while warmer temperatures (2700K-3000K) create inviting ambiance for dining and socializing.
Interior cabinet lighting transforms storage from hidden compartments to display opportunities, making it easier to locate items while adding visual interest to glass-front doors or open shelving. Motion-activated LED strips inside drawers and cabinets provide convenience while conserving energy, automatically illuminating contents when accessed and turning off when closed.
Toe-kick lighting adds both safety and sophistication, providing gentle pathway illumination that prevents stumbling in low-light conditions while creating the illusion that the island is floating above the floor. This subtle detail contributes significantly to the overall ambiance and perceived quality of the installation.
The unexpected pairing of functional lighting with concealed storage brings us to one of the most practical yet overlooked aspects of island design.
12. Conceal Waste Management Systems Elegantly
Integrating waste management into your kitchen island cabinets addresses one of the kitchen’s most necessary yet aesthetically challenging functions. Modern waste concealment systems go far beyond simple trash bins to create comprehensive recycling centers, compost collection points, and cleaning supply storage that maintains the island’s clean aesthetic while improving kitchen workflow and hygiene.
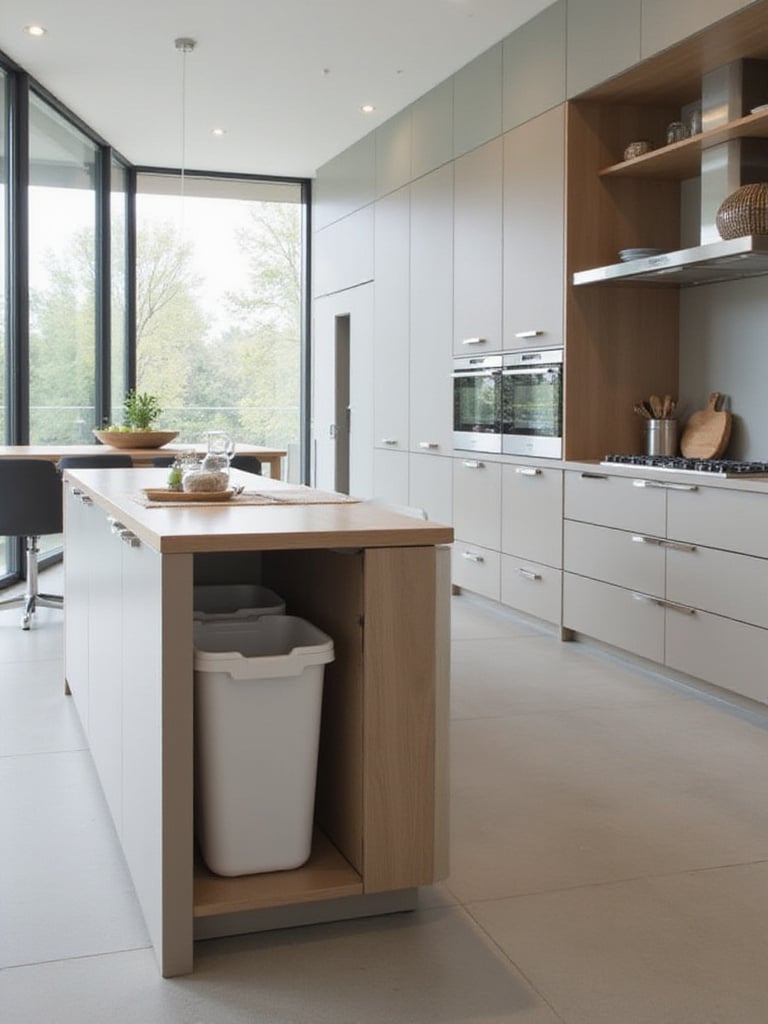
Pull-out waste systems offer the most popular solution, with configurations ranging from single large bins to multi-compartment systems that separate trash, recycling, and compost. Soft-close drawer slides ensure quiet operation, while full-extension mechanisms provide complete access for easy bag removal and cleaning. Some systems include odor-control features like sealed lids or ventilation ports that help maintain air quality in the kitchen environment.
Placement within the island requires strategic thinking about workflow patterns and accessibility. Positioning waste systems near the primary food preparation area reduces steps during cooking, while proximity to the dishwasher facilitates cleanup routines. Consider the needs of all family members, ensuring that children can access recycling bins safely while preventing pets from getting into waste containers.
Advanced systems incorporate features like bag dispensers, cleaning supply storage, and even pet food storage with integrated feeding stations. These comprehensive solutions transform a single cabinet into a complete household management center that keeps unsightly necessities organized and accessible.
- Single-bin systems: Simple trash concealment with easy access
- Multi-compartment solutions: Separate waste streams for comprehensive recycling
- Integrated features: Bag storage, cleaning supplies, and pet feeding stations
For those worried about maximizing functionality in limited square footage, compact island solutions can deliver surprising storage capacity and utility.
13. Maximize small kitchen Potential with Compact Solutions
Compact kitchen island cabinets prove that size limitations need not compromise functionality when every design decision focuses on efficiency and multi-purpose utility. Small islands require more strategic thinking than their larger counterparts, as each cubic inch must justify its existence through enhanced storage, improved workflow, or expanded work surface area.

Narrow islands measuring 18-24 inches deep can provide significant additional prep space and storage without overwhelming compact kitchens. These slender profiles work particularly well in galley kitchens or spaces where maintaining clear sight lines is important. Mobile islands on locking casters offer the ultimate flexibility, providing additional workspace when needed while storing compactly against walls or in pantries when not in use.
Vertical storage becomes crucial in compact island design, with tall cabinets extending to ceiling height to maximize storage volume within a small footprint. Pull-out systems become even more valuable in small islands, ensuring that every inch of cabinet space remains accessible and functional. Consider fold-down work surfaces, pull-out cutting boards, and other space-saving features that expand functionality without increasing the island’s permanent footprint.
The key to successful compact island design lies in defining primary functions clearly and designing specifically to support those activities. An island focused on baking might prioritize ingredient storage and mixer accessibility, while one designed for entertaining might emphasize beverage service and guest interaction.
After months of sourcing and testing, we’ve discovered that future-proofing strategies can transform any island into an adaptable, long-term investment.
14. Future-Proof Your Investment with Adaptable Design
Future-proofing kitchen island cabinets involves anticipating how your needs, technology, and lifestyle may evolve over the years and decades ahead. This forward-thinking approach ensures that your island investment continues to serve your family through different life stages, from young children to teenagers to empty nesters, without requiring costly renovations or replacements.
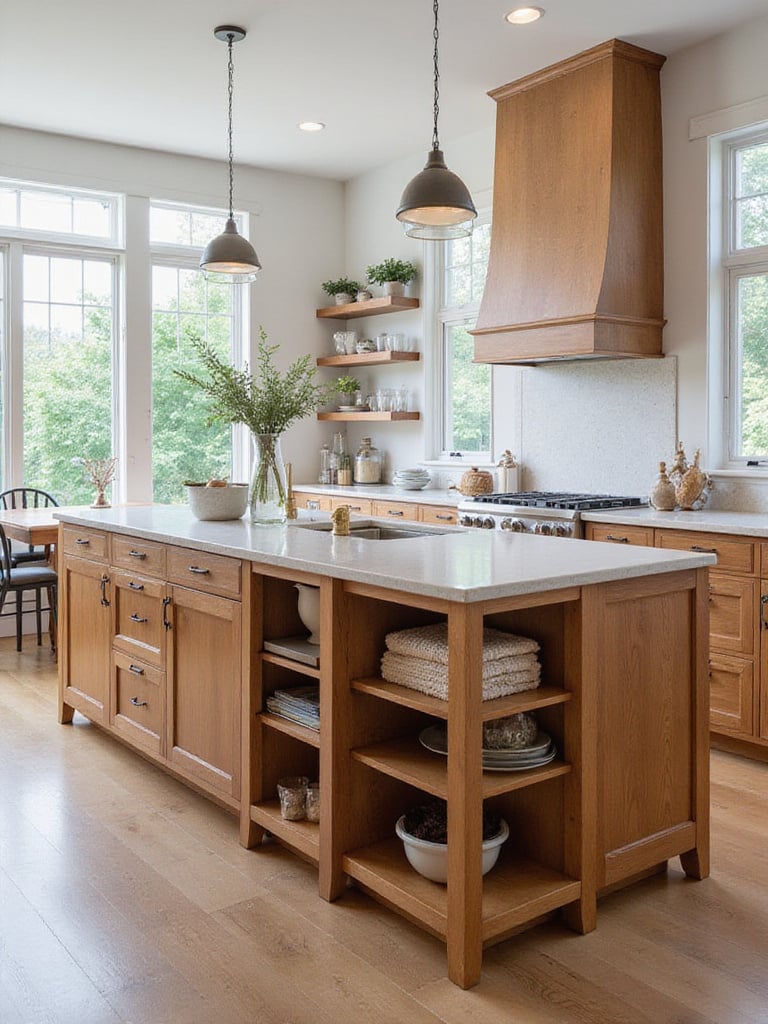
Modular storage systems offer the greatest flexibility, with adjustable shelves, removable dividers, and interchangeable inserts that can be reconfigured as storage needs change. What begins as a toy storage area for young children can evolve into a homework station for teenagers and eventually into a wine storage or entertaining center for adults. Quality modular systems maintain their adjustment mechanisms over time, ensuring that future modifications remain smooth and secure.
Technology integration requires particular attention to future-proofing, as the pace of innovation continues to accelerate. Installing conduit systems for future wiring allows for easy upgrades to smart home systems, while oversized electrical panels accommodate additional circuits for new appliances or charging stations. USB outlets may seem current today, but wireless charging surfaces and other emerging technologies will require different infrastructure.
Universal design principles enhance accessibility for users of all ages and abilities, making the island more comfortable and safer throughout changing life circumstances. Varying counter heights, pull-out work surfaces, and easy-grip hardware ensure that the island remains functional even as physical capabilities change.
- Modular storage: Adjustable systems that adapt to changing needs
- Technology infrastructure: Conduit and electrical capacity for future upgrades
- Universal design: Accessibility features for all users and life stages
The artisans behind display-worthy storage solutions understand that islands can showcase personality while maintaining practical functionality.
15. Showcase Collections with Strategic Display Storage
Open shelving and display areas within kitchen island cabinets transform functional storage into opportunities for personal expression and visual interest. These design elements allow you to showcase beautiful dishware, cookbooks, or collected objects while maintaining easy access to frequently used items. When integrated thoughtfully, display storage adds personality and warmth to the kitchen while serving practical organizational purposes.

The balance between display and concealed storage requires careful consideration of both aesthetic and practical factors. Items displayed on open shelves must withstand kitchen conditions including heat, moisture, and airborne grease, while maintaining their visual appeal over time. Cookbook collections, attractive serving pieces, and frequently used items work well for display, while less attractive necessities benefit from concealed storage behind closed doors.
Lighting plays a crucial role in display effectiveness, with LED strip lights or puck lights highlighting displayed items while providing ambient illumination for the surrounding area. Glass shelves create an airy feeling and allow light to pass through, while solid wood shelves provide more substantial visual weight and work better for heavier items.
Maintenance considerations affect long-term satisfaction with display storage, as open shelves require more frequent cleaning than closed cabinets. Consider the time investment required to maintain displayed items in pristine condition, and plan display areas accordingly based on your lifestyle and cleaning preferences.
“The finishing touch that elevates an island from functional to spectacular often lies in these carefully curated display moments,” notes interior designer James Chen. “They tell the story of who lives in the space and how they use their kitchen.”
The styling mistake most people make when transitioning from display to maintenance involves neglecting the daily care that preserves both beauty and functionality.
16. Preserve Beauty Through Consistent Maintenance
Maintaining kitchen island cabinets requires understanding the specific challenges that central kitchen placement creates, from increased exposure to cooking vapors and spills to higher frequency of use compared to perimeter cabinetry. The island’s prominent position makes any wear, damage, or neglect immediately visible, emphasizing the importance of consistent care routines that preserve both appearance and functionality.
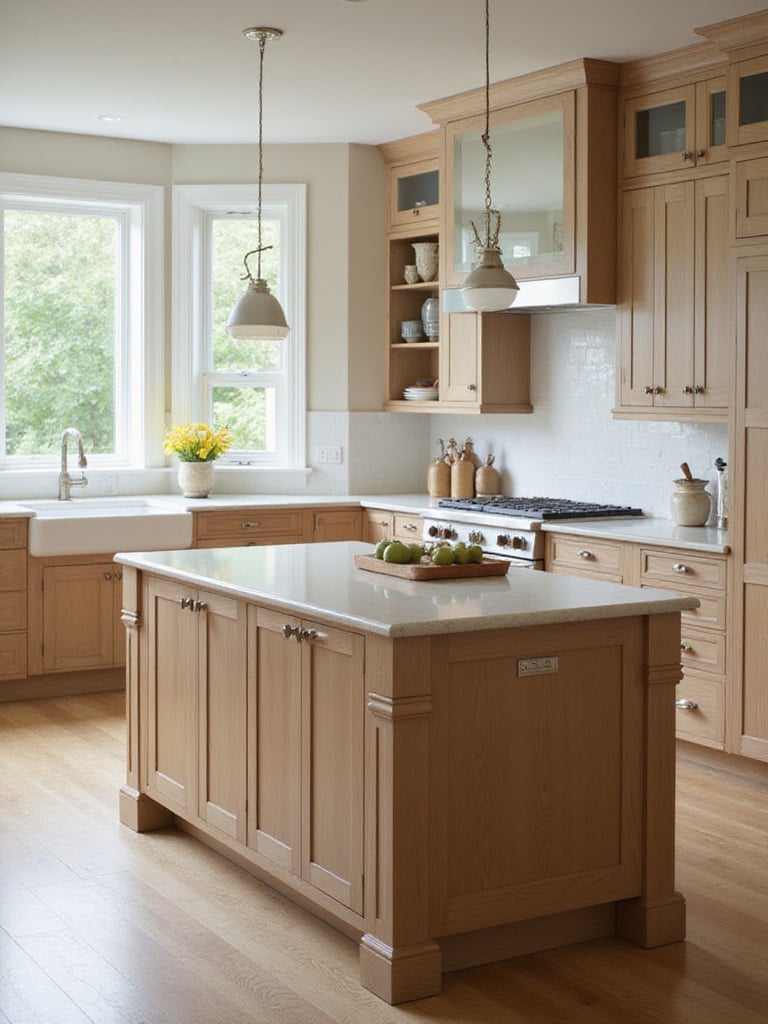
Daily maintenance begins with immediate attention to spills and splatters, particularly acidic substances like lemon juice or tomato sauce that can permanently damage finishes if left untreated. Microfiber cloths and pH-neutral cleaners provide effective cleaning without scratching delicate surfaces or leaving residue that attracts additional soil. The investment in quality cleaning supplies pays dividends in maintained appearance and extended cabinet life.
Hardware maintenance often receives insufficient attention despite its critical role in daily functionality. Loose hinges create stress on cabinet doors and frames, while worn drawer slides can damage both the cabinet box and stored items. Regular tightening of screws and periodic lubrication of moving parts prevents minor issues from becoming major repairs. Quality hardware typically includes adjustment mechanisms that allow for fine-tuning as the cabinet settles or as usage patterns change.
Seasonal deep cleaning provides opportunities to inspect for developing issues like water damage, pest intrusion, or structural problems that may not be apparent during daily use. This proactive approach allows for early intervention that prevents minor problems from becoming expensive repairs.
- Daily care: Immediate spill cleanup and gentle surface cleaning
- Hardware maintenance: Regular adjustment and lubrication of moving parts
- Seasonal inspection: Comprehensive assessment of structural and finish condition
The investment value comes from understanding how proper maintenance directly translates to sustained home value and buyer appeal.
17. Enhance Home Value Through Strategic Design Choices
Well-designed kitchen island cabinets represent one of the most impactful investments in home value enhancement, as they directly address buyer priorities for both functionality and aesthetic appeal. Real estate professionals consistently identify kitchen quality as a primary factor in buyer decision-making, with islands serving as focal points that can make or break first impressions during home showings.
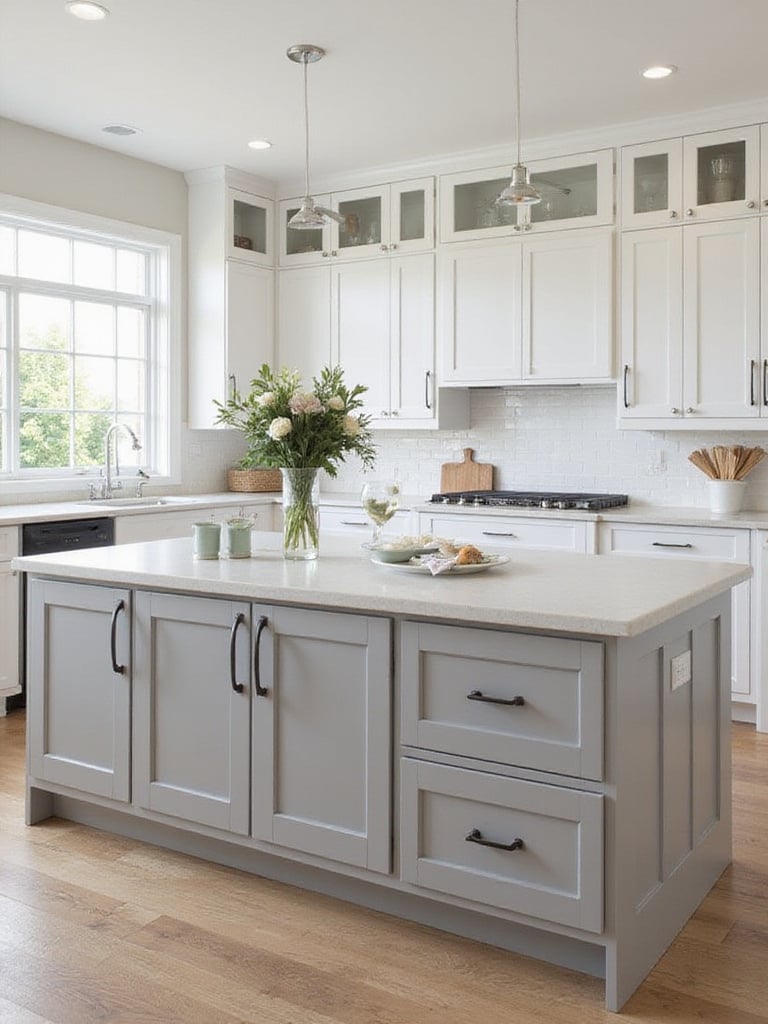
Timeless design choices ensure broad buyer appeal while avoiding trends that may appear dated within a few years. Classic door styles like Shaker or flat-panel maintain relevance across changing design preferences, while neutral color palettes allow potential buyers to envision their own decorating choices. Quality materials and construction details signal long-term value and reduced maintenance requirements, addressing buyer concerns about future costs and renovations.
Functional features that solve common kitchen challenges add measurable value by demonstrating thoughtful design and enhanced livability. Integrated waste management, specialized storage solutions, and appliance integration showcase the island’s utility while maintaining clean aesthetic lines. These features particularly appeal to busy families and entertaining-focused buyers who recognize the daily benefits of well-planned kitchen functionality.
Market positioning requires understanding local buyer preferences and price points, as over-improvement can limit return on investment while under-investment may miss opportunities for value enhancement. Working with local real estate professionals and kitchen designers helps ensure that island investments align with market expectations and buyer demographics.
The unexpected environmental benefit of strategic design choices extends beyond immediate home value to long-term sustainability and resource conservation.
18. Avoid Critical Design Mistakes That Compromise Function
Common mistakes in kitchen island cabinets design can transform what should be a kitchen’s greatest asset into a source of daily frustration and regret. Understanding these pitfalls before beginning your project saves both money and disappointment while ensuring that your island truly enhances your kitchen’s functionality and appeal.

Inadequate clearance represents the most frequent and impactful mistake, creating bottlenecks that make the kitchen feel cramped and difficult to navigate. The temptation to maximize island size often overrides practical clearance requirements, resulting in spaces where cabinet doors cannot open fully, multiple people cannot work simultaneously, or traffic flow becomes constrained. These issues become apparent only after installation, when corrections require expensive modifications or complete replacement.
Storage planning mistakes typically involve either insufficient capacity or poorly configured interior systems that fail to accommodate actual storage needs. Generic base cabinets with simple shelves waste valuable cubic footage compared to specialized storage solutions like deep drawers, pull-out systems, and vertical dividers. The false economy of basic storage configurations becomes apparent over time as clutter accumulates and organization becomes impossible.
Electrical and plumbing oversights create long-term limitations that may not be immediately apparent but restrict the island’s functionality and future adaptability. Insufficient electrical capacity prevents the use of multiple appliances simultaneously, while poor outlet placement creates unsightly cord management challenges. Failing to rough-in plumbing during initial construction eliminates future options for sinks or dishwashers without expensive retrofitting.
- Clearance errors: Insufficient space for doors, drawers, and traffic flow
- Storage mistakes: Generic configurations that waste valuable cubic footage
- Utility oversights: Inadequate electrical, plumbing, or ventilation planning
- Proportion problems: Islands too large or small for the kitchen’s scale
The collaboration between designer and homeowner begins with understanding these common pitfalls and planning specifically to avoid them.
19. Personalize Your Space with Unique Custom Features
Custom features in kitchen island cabinets represent the ultimate expression of personalized design, transforming standard storage into bespoke solutions that reflect individual lifestyles, hobbies, and preferences. These specialized elements distinguish your kitchen from generic installations while addressing specific functional needs that mass-produced solutions cannot accommodate.

Pet-focused features like built-in feeding stations with pull-out bowls and integrated food storage create dedicated spaces that keep pet supplies organized while maintaining the kitchen’s aesthetic integrity. Wine enthusiasts might incorporate temperature-controlled storage, specialized racks, and serving accessories that transform part of the island into a sophisticated beverage center. Baking enthusiasts benefit from flour bins, mixer lifts, and specialized storage for tools and ingredients that make frequent baking more convenient and enjoyable.
Technology integration offers numerous opportunities for customization, from hidden charging stations and device storage to integrated speakers and smart home controls. These features must be planned carefully to accommodate changing technology while maintaining clean design lines. Wireless charging surfaces, retractable screens, and hidden cable management systems represent current solutions that may need updating as technology evolves.
Hobby-specific storage addresses unique collections and activities that standard cabinet configurations cannot accommodate. Photography equipment, craft supplies, gardening tools, or musical instruments may require specialized compartments, climate control, or security features that transform the island into a multi-purpose hub for various interests and activities.
The cultural heritage preserved in custom woodworking and specialized craftsmanship creates lasting value that extends far beyond mere functionality to become part of your home’s unique character and story.
Conclusion
Your kitchen island’s transformation from simple surface to sophisticated hub depends entirely on the thoughtful design of its kitchen island cabinets. We’ve explored 19 comprehensive strategies that address every aspect of island cabinet planning, from the foundational importance of proper placement and clearances to the finishing touches of custom features and display opportunities. Each element works in harmony to create spaces that serve your family’s unique needs while enhancing your home’s value and appeal.
The journey from concept to completion requires balancing practical considerations like storage capacity and workflow efficiency with aesthetic goals and budget constraints. Whether you’re drawn to the immediate satisfaction of stock solutions or the unlimited possibilities of custom design, the key lies in understanding how each decision affects your daily kitchen experience. The investment in quality materials, thoughtful electrical planning, and professional installation pays dividends through decades of reliable performance and enduring beauty.
Transform your kitchen dreams into reality by taking the first step today. Consult with certified kitchen designers who can help you navigate the complex decisions involved in creating your perfect island. Measure your space carefully, inventory your storage needs honestly, and envision how your family will use this central gathering place for years to come. Your kitchen island cabinets represent more than storage solutions – they’re the foundation for countless meals, conversations, and memories that will define your home’s heart for generations to come.

