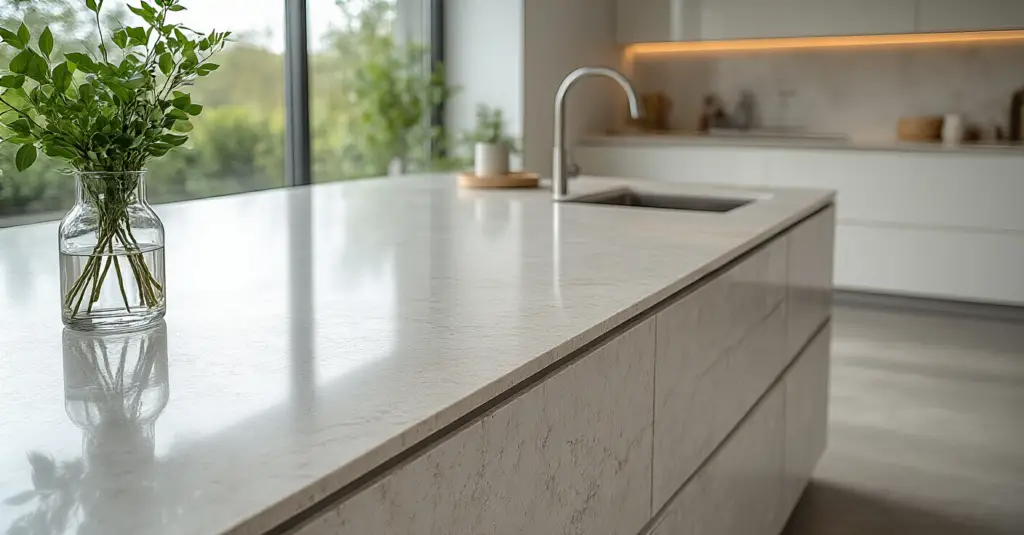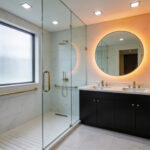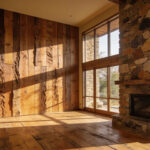Can we talk about why so many people get kitchen remodels wrong? They spend a fortune creating these pristine, gourmet cooking spaces that look like a magazine spread but feel like a sterile operating room. They obsess over cabinet glazes and the perfect veining in a marble slab, but completely forget what a kitchen is really for.
It’s not just a food factory. It’s the heart of your home. It’s the command center for your life, the spot where everyone gravitates during a party, the place where memories are actually made. I once designed a flawless entertainment system for a client in their gorgeous living room, only to watch every single guest at their first party cram themselves into the kitchen, leaning against counters and dodging the frantic host. They had a beautiful kitchen, but it was a terrible place to be. The real story is that the best kitchen remodel isn’t about creating the perfect space to cook in—it’s about creating the perfect space for people to gather in. So, let’s scrap the old-school thinking and design a kitchen that’s built for connection, conversation, and epic good times.
Master Your Kitchen’s Potential: Strategic Planning & Layout Optimization (Part 1)
Alright, before you even think about picking out a backsplash, we need to talk strategy. This is the blueprint phase, and it’s where you win or lose the whole game. Getting the bones of the room right means creating a space that just flows, not only for you when you’re cooking, but for your friends and family when they’re hanging out. This isn’t just about moving appliances around; it’s about choreographing a social experience.
1. Define Your Renovation Budget and Scope for Clarity
Look, everyone knows you need a budget. That’s not news. But the BS part is thinking the budget is just for cabinets, counters, and floors. For a kitchen that’s truly the heart of your home, you have to budget for the experience. That means factoring in things like in-ceiling speakers for seamless background music, smart lighting that can shift from “bright for cooking” to “moody for cocktails” with a voice command, and enough outlets—with USB ports!—to handle a house full of people.
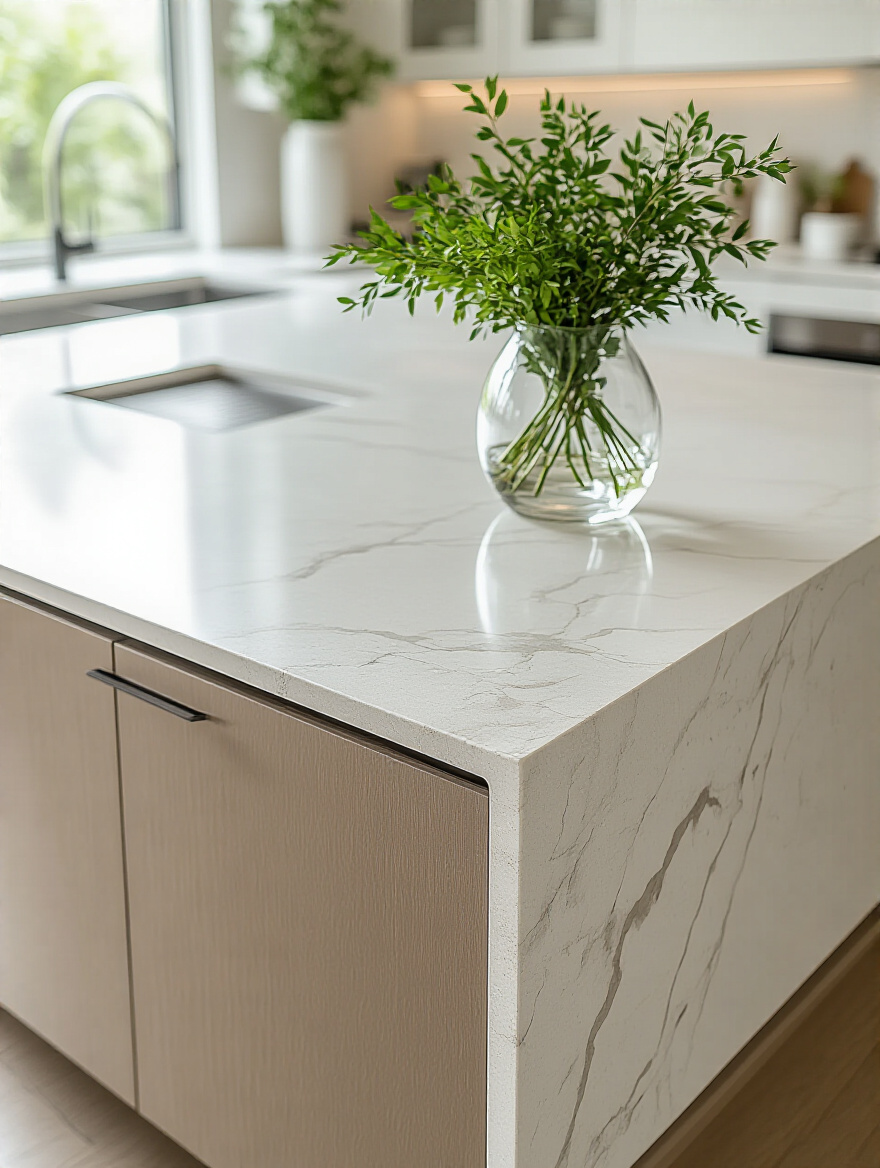
Your scope shouldn’t just read “new kitchen.” It should be about creating a functional social space. I always tell my clients to build their “vibe budget” right into the main budget. Don’t let the AV and smart tech be an afterthought, because retrofitting it is always more expensive and complicated. The biggest mistake is spending $80,000 on a gorgeous kitchen and then sticking a tinny little Bluetooth speaker on the counter. Plan for the full sensory experience from day one.
Now that you’ve got your priorities straight financially, let’s talk about the space itself. It’s time to look at your kitchen with fresh eyes and figure out where the invisible traffic jams are happening.
2. Evaluate Your Kitchen’s Existing Footprint for Efficiency Gaps
Forget how your kitchen looks for a second and think about how it feels on a busy Saturday night. Where do people always end up standing? Where are the bottlenecks? Is there a spot where someone can pour a drink without getting in the way of you opening the oven? That’s what evaluating your footprint is really about. It’s not just saving steps between the fridge and the stove; it’s mapping out the social flow.
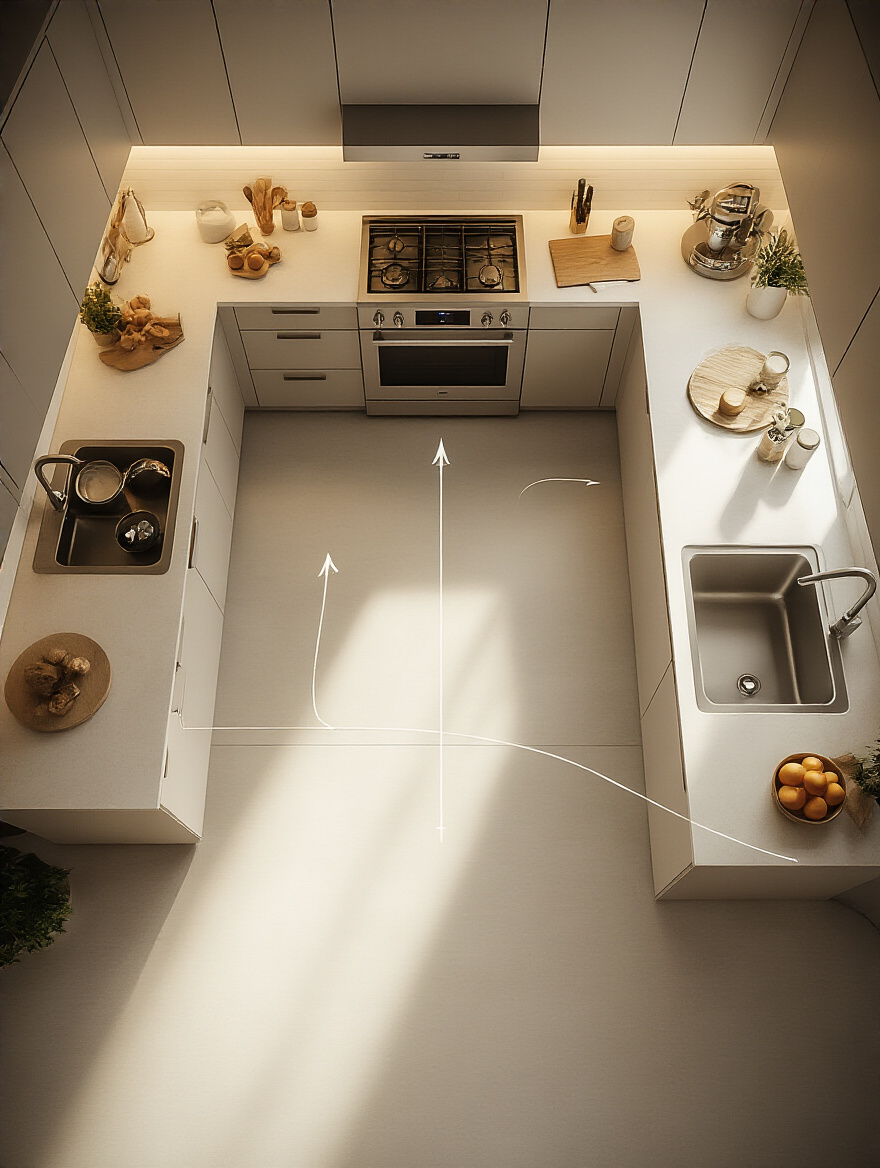
A great kitchen layout has built-in “perch” spots—places for people to land with a glass of wine that aren’t directly in your work path. The goal is to create a layout where your guests feel welcomed and included, but not underfoot. Walk through your current space during a busy time and notice where you get frustrated. That’s your roadmap. Fixing those flow issues will do more for your hosting sanity than any fancy finish ever could.
Once you’ve identified the “people problems,” we can address the classic “appliance problem.” Let’s talk about the most over-hyped rule in kitchen design.
3. Optimize the work triangle: Sink, Stove, and Refrigerator Placement
Everyone loves to talk about the “work triangle.” And honestly? It’s not wrong, it’s just… outdated. The concept was invented in the 1940s when the kitchen was a one-person zone for meal prep, period. But today? Your kitchen is a multi-user, multi-activity hub. Sticking rigidly to the work triangle is a recipe for collisions when one person is trying to cook while another is getting a drink and someone else is unloading the dishwasher.
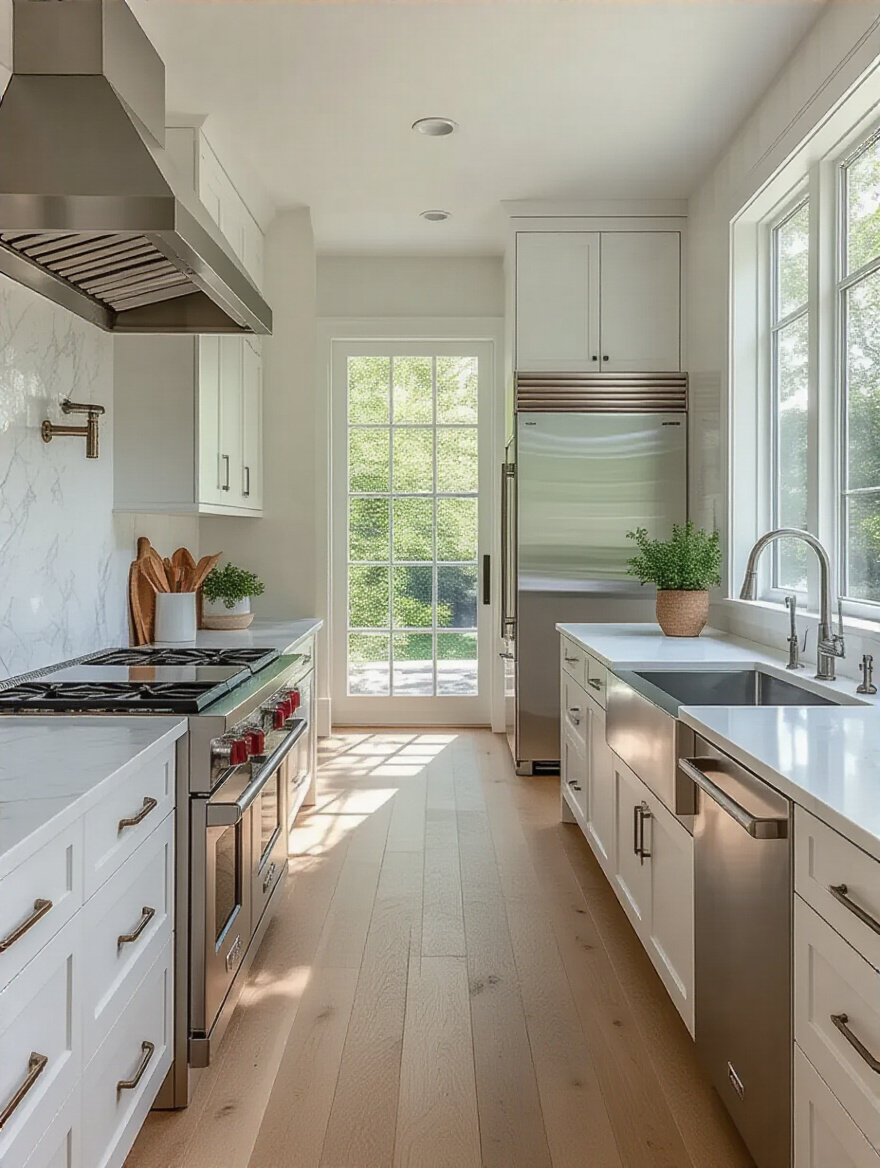
So yes, keep your fridge, stove, and sink in a reasonably efficient relationship. But don’t let it be the only rule you follow. The real shortcut here is to think less about a single triangle and more about creating multiple, functional zones that can operate independently. That’s how you design for the chaos of modern life and an actual party, not just for a solo chef from a bygone era.
This naturally leads us to the modern, far superior way of thinking about kitchen layout, and my personal favorite principle.
4. Incorporate Zoning for Specialized Tasks and Storage Needs
This is the secret sauce. Zoning is the modern answer to the work triangle. It’s about creating dedicated areas for specific activities so multiple people can use the kitchen at once without a turf war. Your main goal is to separate the hosting zones from the cooking zones. This isn’t just a shortcut; it’s a sanity-saver.
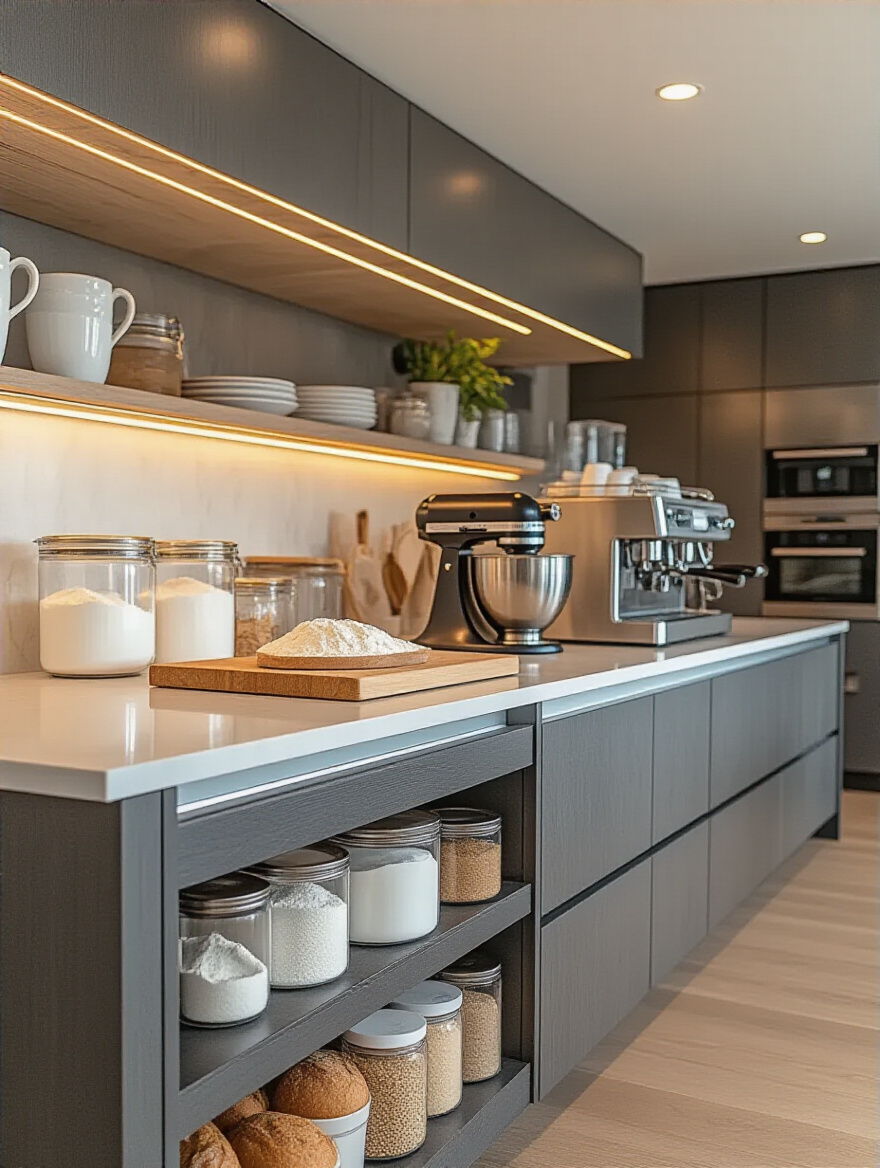
Think about it in social terms. You need a Beverage Zone: coffee maker, wine fridge, ice maker, and glasses, all in one spot, preferably on the edge of the kitchen so guests can help themselves without venturing into the hot zone. You need a Snack & Prep Zone: a clear bit of counter, maybe on the island with a small sink, where you can chop veggies or someone else can arrange a cheese plate. By creating these dedicated hubs, you’re intuitively guiding people, creating flow, and making hosting a thousand times easier.
Master Your Kitchen’s Potential: Strategic Planning & Layout Optimization (Part 2)
Okay, you’re thinking in zones and planning for people. Now let’s zoom out and look at the bigger picture. These next couple of moves are about how your new, amazing kitchen interacts with the rest of your home and how to make sure you have the right expert to pull it all off without a hitch.
5. Consider an Open-Concept Layout for Modern Living & Entertaining
I love an open-concept layout. It turns cooking from a solo performance into the main event where everyone feels included. But—and this is a huge but—if you don’t plan it right, you’re creating an acoustic nightmare. Think about it: the clatter of pans, the roar of a high-powered blender, and the hum of the range hood will bleed directly into the living area where someone else is trying to watch the game or have a conversation.
If you go open-concept, you have to treat the sound. This is non-negotiable. Invest in the quietest dishwasher and refrigerator you can find (look for a decibel rating under 44 dBA). Choose a range hood that’s powerful but quiet. And consider adding soft materials to the space—an area rug in the living area, acoustic panels that look like art, even fabric curtains—to absorb sound. A great open-concept kitchen doesn’t just look connected; it sounds connected, in a good way.
This kind of big-picture, multi-sensory planning is exactly why you shouldn’t try to go it alone.
6. Consult with a Certified Kitchen Designer for Expert Layout Solutions
Hiring a Certified Kitchen Designer (CKD) is one of the best shortcuts you can take. They’ll save you from making million-dollar mistakes with millimeter measurements. But here’s my pro tip: find one who gets tech and entertainment. When you’re interviewing designers, don’t just ask about their portfolio; ask them how they integrate smart home systems. Ask about their strategies for hiding charging stations and planning for whole-home audio.
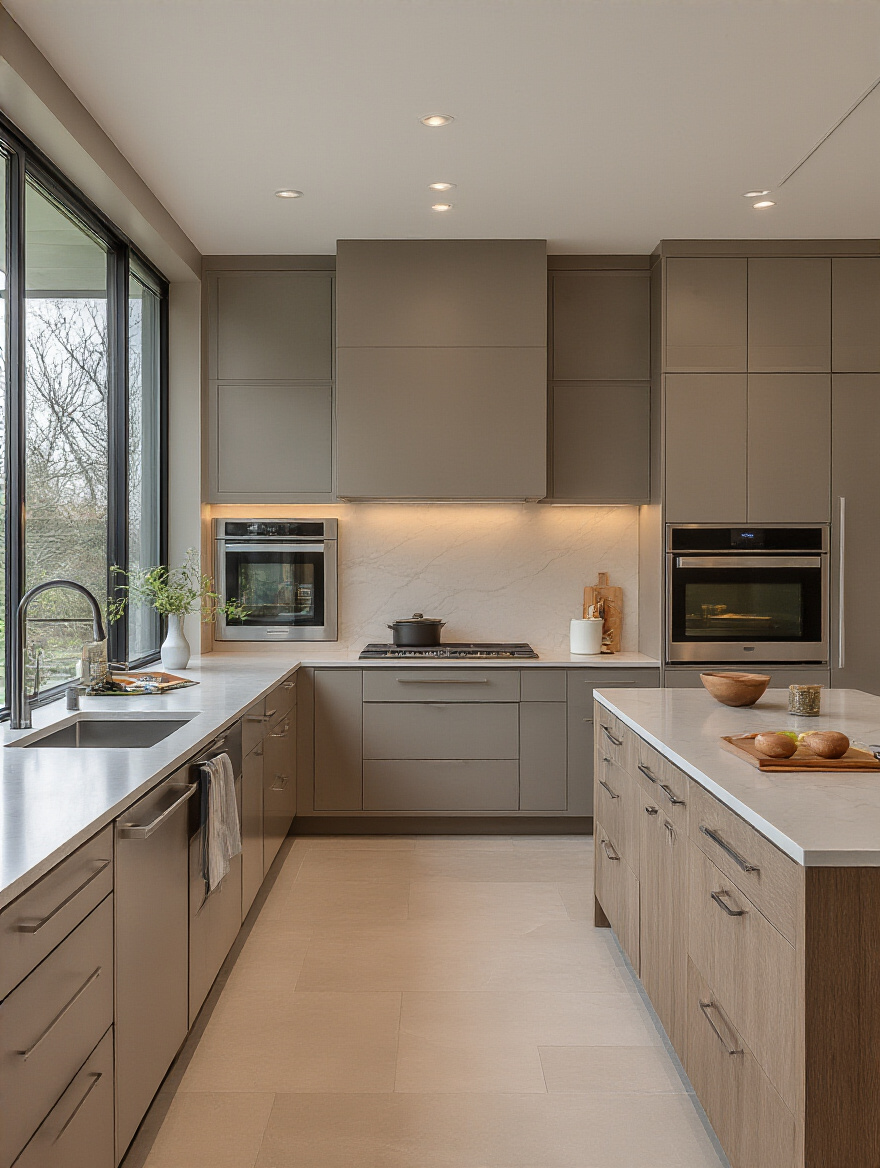
A great designer will think about things you won’t. They’ll plan for a hidden pop-up outlet in the island and know the best way to run wiring for under-cabinet lighting. You want a partner who is as excited about creating seamless tech integration as they are about picking the perfect drawer pulls. Find a CKD who understands that a modern kitchen needs to be as smart as it is beautiful.
Elevate Your Kitchen: Smart Material & Appliance Selections (Part 1)
With the layout locked in, it’s time for the fun stuff: picking out the materials and gear that will make your kitchen run like a well-oiled machine. This is where we choose the durable, party-proof surfaces and the tech that makes life easier, quieter, and more fun.
7. Select Durable, Low-Maintenance Countertops for Lasting Beauty
When I say “durable,” I’m not just talking about surviving a hot pan. I’m talking about surviving a party. You want a countertop that laughs in the face of a spilled glass of red wine, shrugs off a lemon left on it overnight, and doesn’t chip when someone gets a little too enthusiastic opening a bottle of champagne. Your countertop sets the stage for social gatherings, so it needs to be bulletproof.
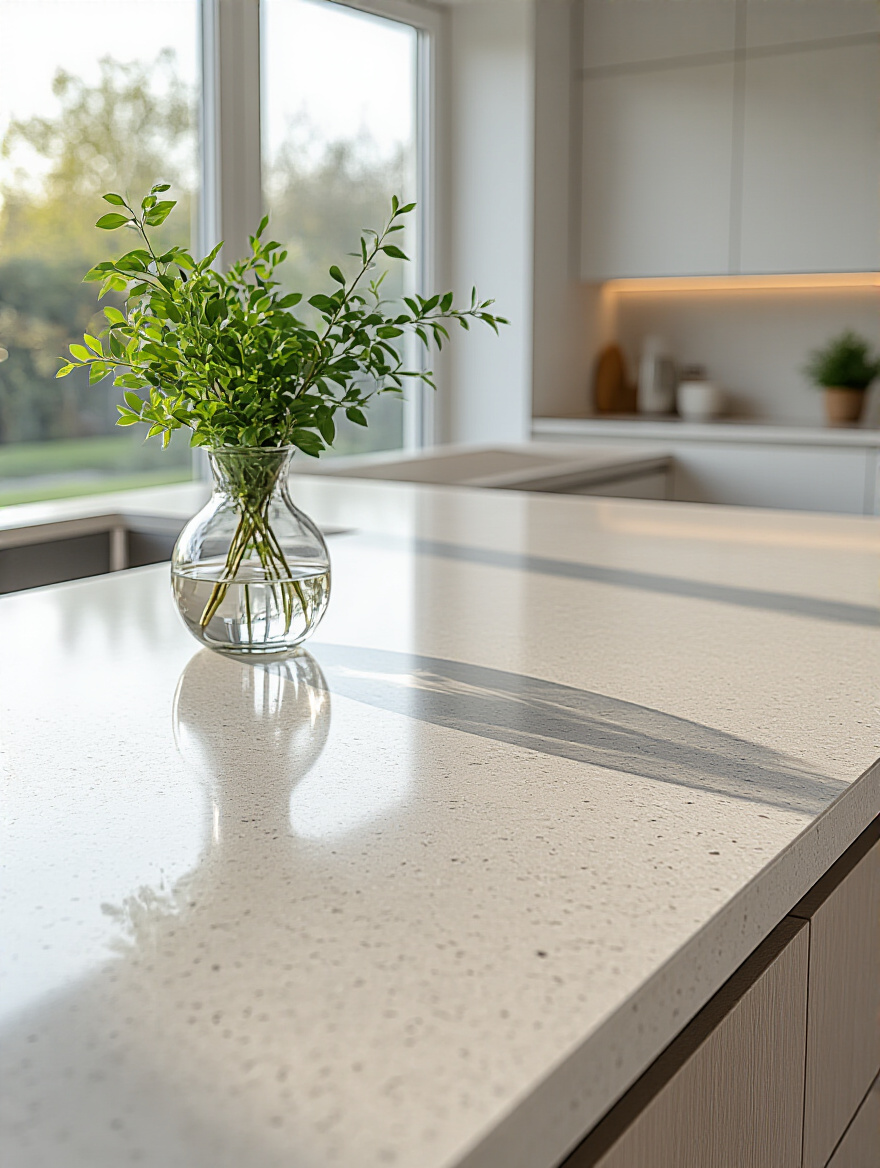
Engineered quartz is the reigning champ here for a reason. It’s non-porous (so no stains!) and tough as nails. This isn’t just a practical choice; it’s a psychological one. When your surfaces are indestructible, you can relax and actually enjoy your guests instead of following them around with a coaster. It’s the key to being a chill, confident host.
Now, let’s talk about the backbone of your kitchen—the place you’ll stash all your stuff.
8. Invest in High-Quality Cabinetry with Optimized Storage Features
The best parties often start with an impromptu text: “Hey, we’re in the neighborhood!” High-quality cabinetry with smart storage is your secret weapon for being perpetually company-ready. Your real goal is to be able to achieve a “5-Minute Tidy”—the ability to sweep all the daily life clutter off the counters and into a designated spot before anyone walks through the door.
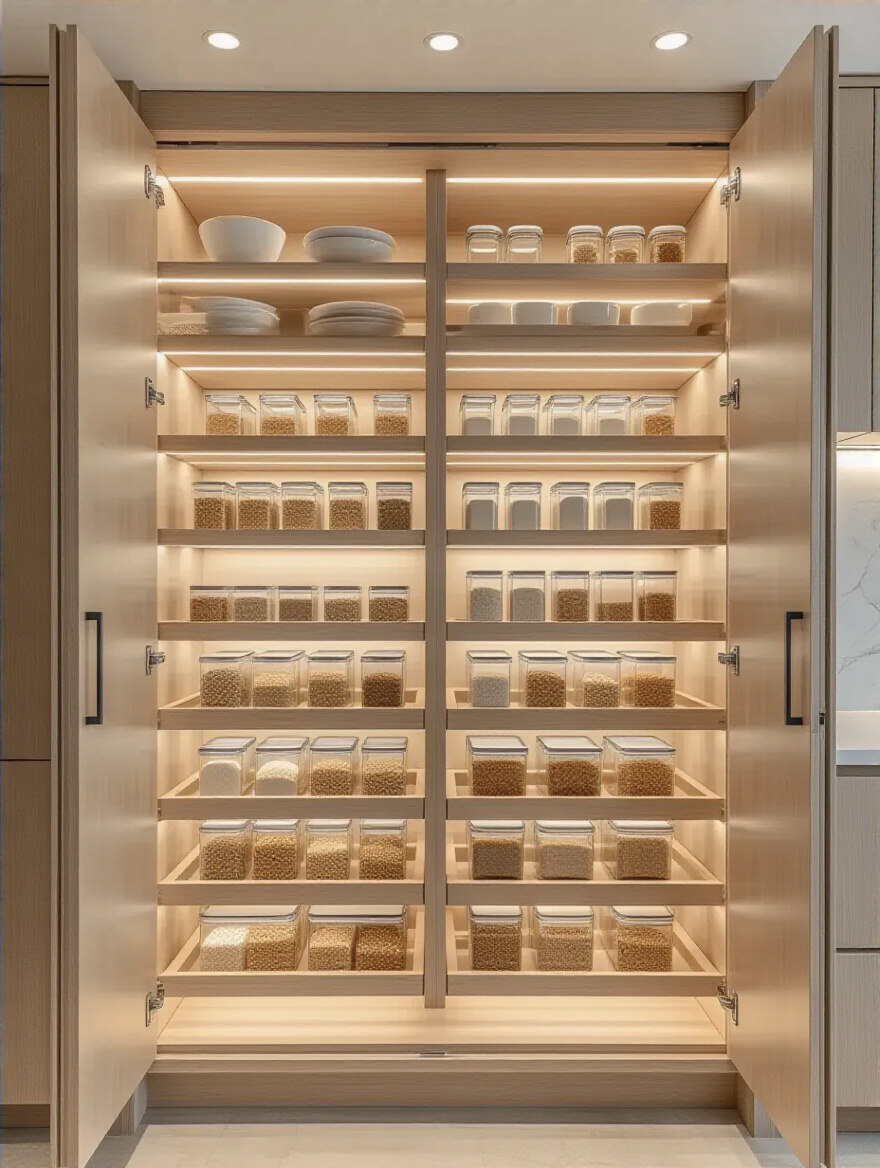
This is where features like deep pot-and-pan drawers, pull-out pantries, and dedicated dividers shine. But my favorite trick? A dedicated charging drawer. It’s a standard drawer that you have an electrician wire with a power strip inside. It’s the perfect spot to hide all the phone cords, tablets, and electronic clutter, keeping your beautiful new countertops free for what they’re meant for: food, drinks, and friends.
With everything neatly stored away, let’s talk about the unsung hero of a great kitchen experience.
9. Explore Energy-Efficient Appliances for Reduced Utility Costs
Sure, saving money on your utility bills is great. But I’ll tell you the real reason to prioritize energy-efficient appliances: they are often the quietest. And a quiet kitchen is a social kitchen. Nothing, and I mean nothing, kills the vibe of a dinner party conversation or the climax of the movie playing in the next room like a dishwasher that sounds like a 747 taking off.
When you’re shopping for a dishwasher, your number one spec to look for is the decibel (dBA) rating. Anything under 44 dBA is considered whisper-quiet and is an absolute game-changer. The same goes for refrigerators and range hoods. A quiet, efficient kitchen lets the actual sounds you want to hear—music, laughter, conversation—take center stage. It’s one of the most impactful investments you can make for the social experience.
Let’s move on to another piece of tech that blends futuristic cool with everyday practicality.
10. Integrate a Smart Faucet for Touchless Convenience and Water Conservation
A smart faucet is one of those things that seems like a futuristic luxury until you have one, and then you can’t imagine living without it. From a practical standpoint, it’s amazing for hygiene—you can wash messy hands from handling chicken without touching anything. But from a social standpoint, it’s just plain cool. It’s a subtle signal that your kitchen is a thoughtfully designed, modern space.
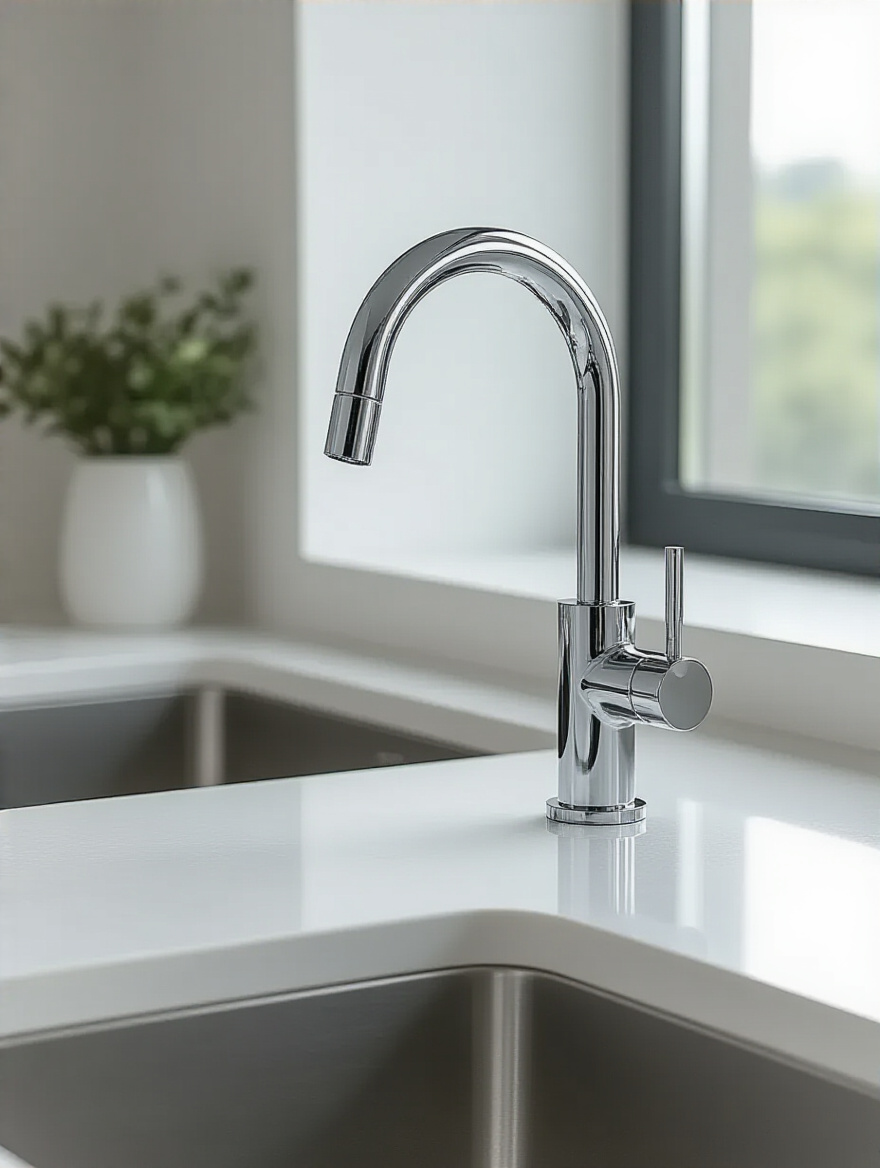
It’s also an incredible party trick and conversation starter. Being able to ask your faucet for exactly one cup of water or turn it on with a wave of your hand feels like living in the future. It’s a perfect example of how technology can be seamlessly integrated to make life easier and add a little bit of ‘wow’ factor to the heart of your home.
Elevate Your Kitchen: Smart Material & Appliance Selections (Part 2)
We’ve covered the big appliances and tech. Now let’s focus on the surfaces that tie the whole room together—the backsplash that adds personality, the floor that handles the foot traffic, and the clever system that manages the party aftermath.
11. Choose Backsplash Materials for Both Protection and Personal Style
The backsplash is your kitchen’s feature wall. It’s the perfect place to inject personality and create a stunning focal point that acts as a backdrop for all your gatherings. It does a practical job, sure, protecting your walls from splashes. But its main role is to be the “artwork” of the kitchen.
Don’t be afraid to go bold here. Use a material with texture or a glossy finish that reflects light around the room, making the whole space feel brighter and more energetic. Think of it as the visual anchor. When people walk in, their eyes will go right to it. It’s your chance to make a statement that says, “This isn’t just any kitchen; this is a space designed for a good time.”
From the walls, we move down to the foundation of the room. This surface takes more of a beating than any other.
12. Specify Flooring Options that Withstand Kitchen Traffic and Spills
Your kitchen floor has to be tough enough to handle dropped pots, spilled wine, and tons of foot traffic. But there’s another factor that’s crucial for an entertainment-focused kitchen: comfort. When you’re hosting, you’re on your feet for hours. Your guests are standing and mingling. A hard, unforgiving floor like ceramic tile can be brutal on your back and feet.
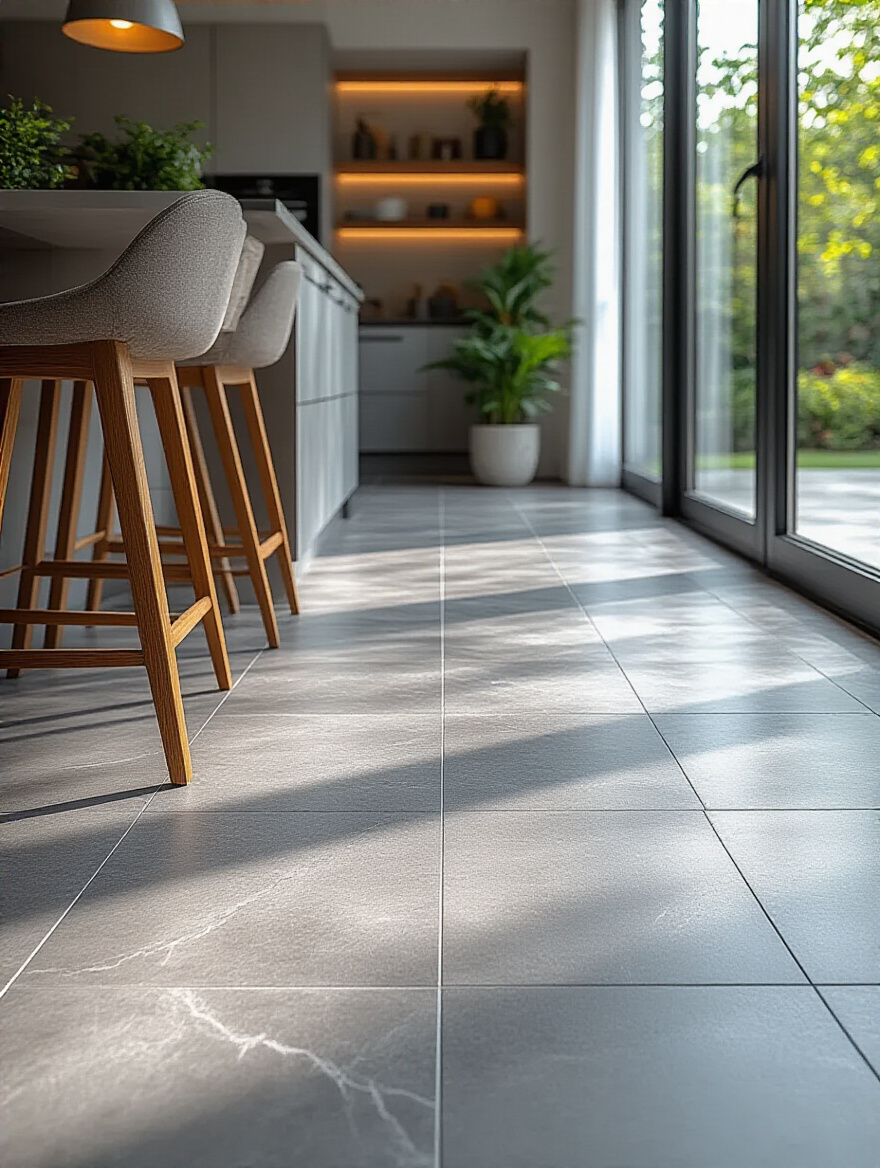
This is why luxury vinyl plank (LVP) has become so popular. It’s waterproof, incredibly durable, and has a little more give underfoot, which makes a huge difference over a long evening. There are even options with a cork backing for extra cushioning and sound dampening. A comfortable floor means a more comfortable host and happier guests who will want to stick around longer.
Once the party is over, you need an elegant way to deal with the evidence.
13. Incorporate a Dedicated Recycling and Waste Management Station
There is nothing attractive about a garbage can overflowing with plates and an ad-hoc collection of bottles and cans piling up on the counter during a party. A dedicated, integrated waste station is a non-negotiable for anyone who likes to entertain. It’s a sign of a truly well-planned kitchen.
I always recommend a pull-out cabinet with at least two, preferably three, bins: one for trash, one for recycling, and maybe even one for compost. Placing it near the sink or at the end of an island creates an intuitive spot for guests to clear their own plates without asking. It keeps the mess contained and out of sight, letting you maintain that effortless host vibe all night long.
Transform Your Space: Enhancing Functionality & Aesthetic Appeal (Part 1)
Now that the core materials and systems are chosen, let’s talk about the layers that bring the space to life. We’re talking about color that sets the mood, lighting that creates magic, and the single most important piece of furniture for any social kitchen. These are the elements that transform a room from functional to fantastic.
14. Harmonize Your Kitchen’s Color Palette for Cohesive Style
Color isn’t just about what’s trendy; it’s about mood and energy. Before you pick a single paint chip, decide what kind of vibe you want your kitchen to have. Are you aiming for a high-energy, vibrant space perfect for lively parties? Or a calm, sophisticated, lounge-like feel for intimate dinner gatherings? The color palette is your primary tool for creating that atmosphere.
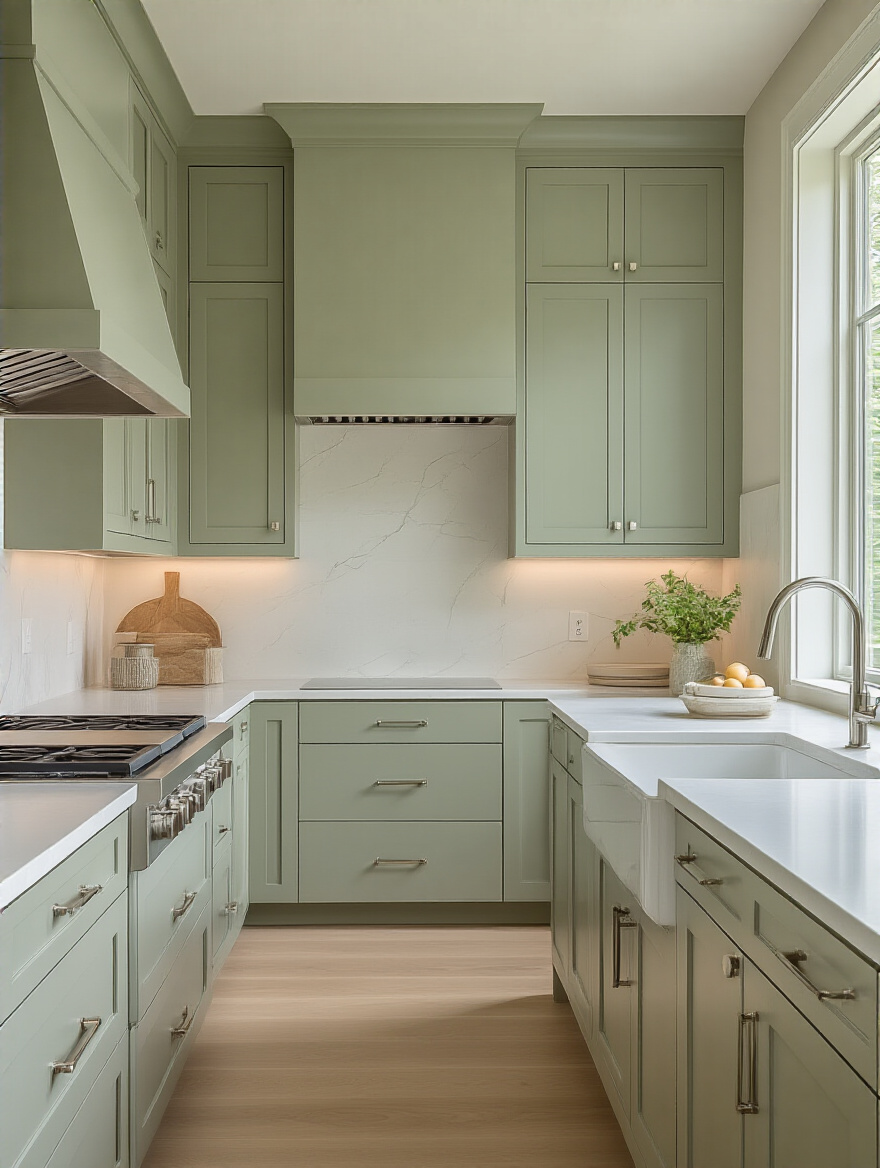
Bold, saturated colors can bring excitement, while a more muted, monochromatic scheme with lots of texture can feel serene and upscale. Don’t just paint your walls; think of the whole picture—cabinets, counters, backsplash, and even small appliances—as one cohesive palette. This unified approach is what makes a kitchen feel professionally designed and incredibly inviting.
Once the colors are set, you have to light them properly. And this is my absolute favorite part.
15. Integrate Task Lighting for Improved Workspace Visibility and Safety
Great lighting design is the most powerful and underrated tool in your arsenal. It’s the difference between a kitchen and a stage. You need to think in layers. First, you have your task lighting—bright, focused light directly over your prep surfaces, usually from under-cabinet LEDs. This is your “work mode” lighting.
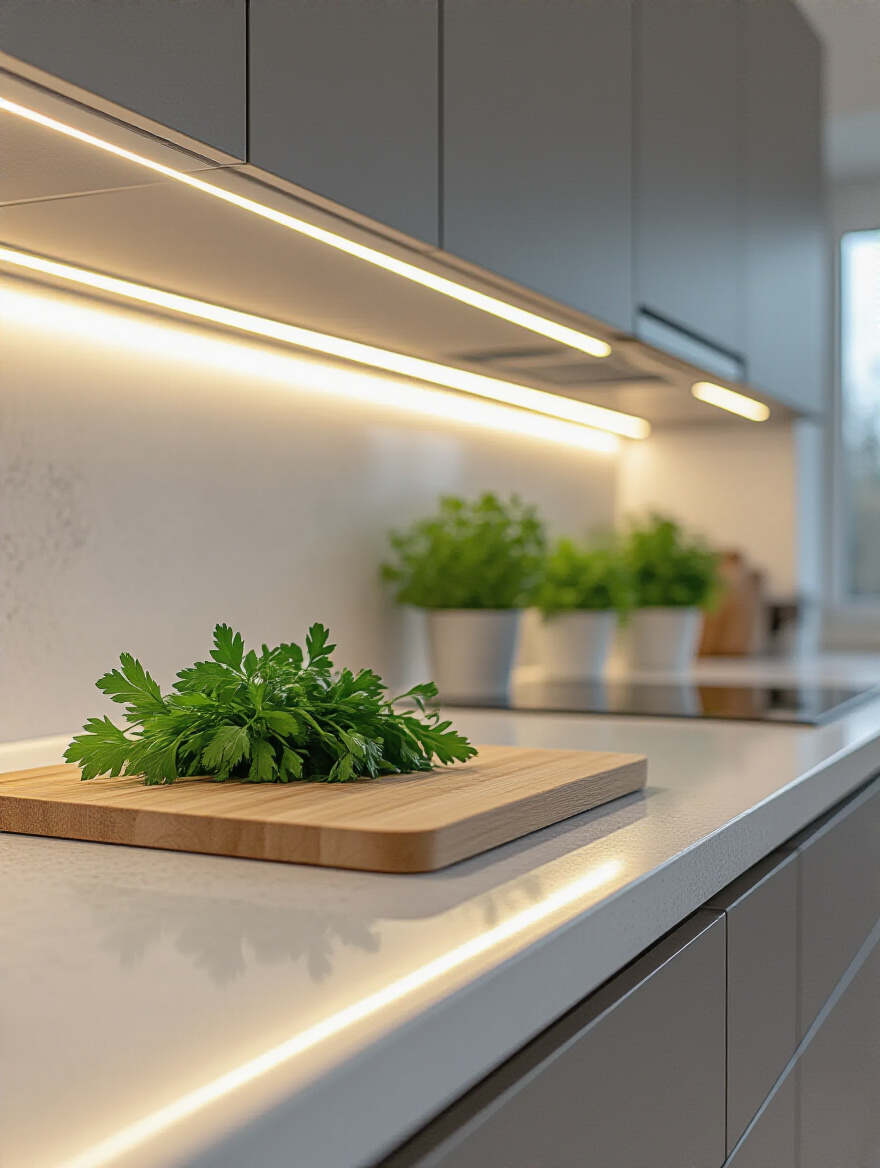
But the real magic comes from integrating it with a smart system. Imagine this: you’re finishing up cooking, and you say, “Alexa, set dinner mode.” The bright under-cabinet lights dim by 50%, the overhead lights drop to a warm glow, and the pendants over the island become the main focus. You can create scenes—”Party Mode,” “Cooking Mode,” “Late Night Snack Mode”—that transform the feel of the room instantly. This is how you use technology to craft an experience.
Now, let’s talk about the centerpiece of your new social hub.
16. Add a Kitchen Island or Peninsula for Expanded Prep Space & Seating
Forget the idea that the island is just extra counter space. In a social kitchen, the island is the main stage. It’s the bar, the appetizer buffet, the conversation hub, and the front-row seat to the cooking action. This is the single most critical element for creating a gathering space, so you need to design it with that in mind.
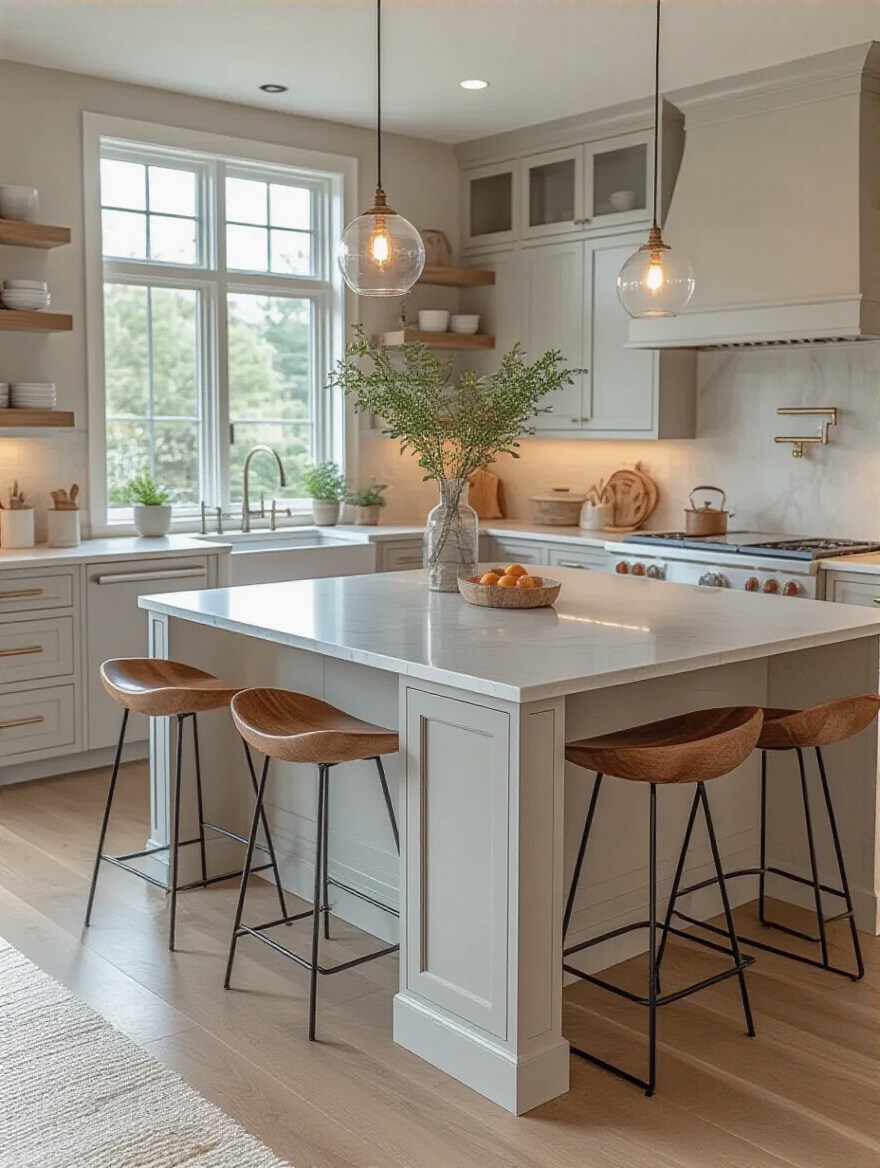
Make the seating comfortable—choose stools with backs! Ensure the overhang is deep enough for people’s knees (at least 12-15 inches). And most importantly, build in power. I recommend a pop-up outlet tower or at least a couple of outlets with USB ports on the side. This is where everyone will want to hang out and charge their phone. Treat the island as the social command center, and it will become the undisputed heart of your home.
Right next to that command center is another critical workstation that needs a serious upgrade.
17. Upgrade to Deeper Sinks and Functional Faucets for Prep Efficiency
A big, deep, single-basin sink is a host’s best friend. Why? Because it’s the perfect place to hide the evidence. When you’re entertaining, the last thing you want is a pile of dirty pots and pans sitting out for everyone to see. A deep sink lets you stash them below the counter line until you’re ready to deal with them later. It’s a simple trick that keeps your kitchen looking clean and uncluttered, even in the middle of a party.
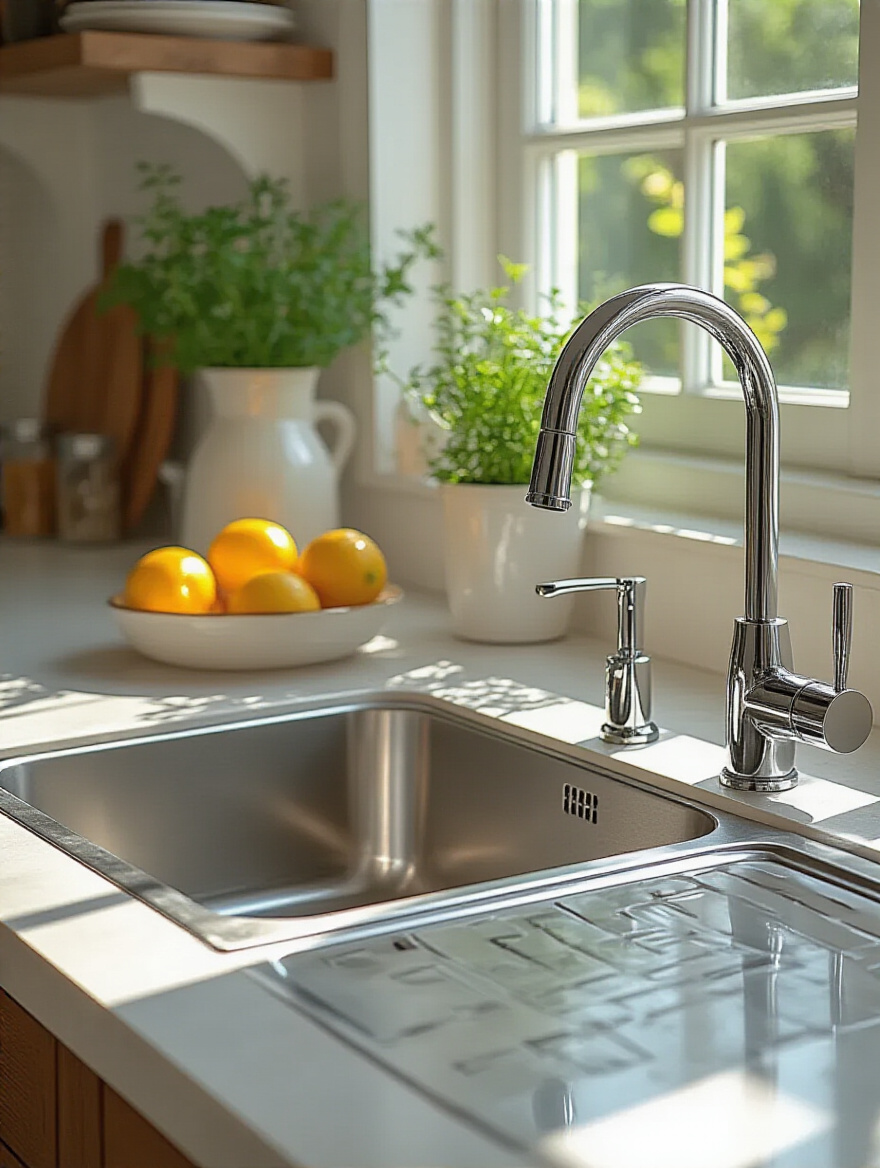
Pair that deep sink with a high-arching, pull-down faucet. It not only looks sleek and professional but is also incredibly practical. It makes it easy to fill a large drink dispenser or a stockpot and helps you blast every corner of that big sink clean in seconds. This isn’t just a sink; it’s your secret weapon for maintaining effortless elegance while you entertain.
Transform Your Space: Enhancing Functionality & Aesthetic Appeal (Part 2)
We’ve covered the big, sexy upgrades. Now let’s drill down into the details that make a kitchen a joy to use every single day. These next ideas are about creating effortless organization and adding thoughtful little zones that make your kitchen feel like a custom-built luxury space.
18. Implement Pull-Out Shelving and Drawer Organizers for Clutter-Free Cabinets
The goal of every good organizer is to make your life easier. You should never have to get on your hands and knees with a flashlight to find the lid that matches the pot you need. This is where full-extension pull-out shelves and deep drawers come in. They bring the contents of your cabinets out to you, so everything is visible and accessible.
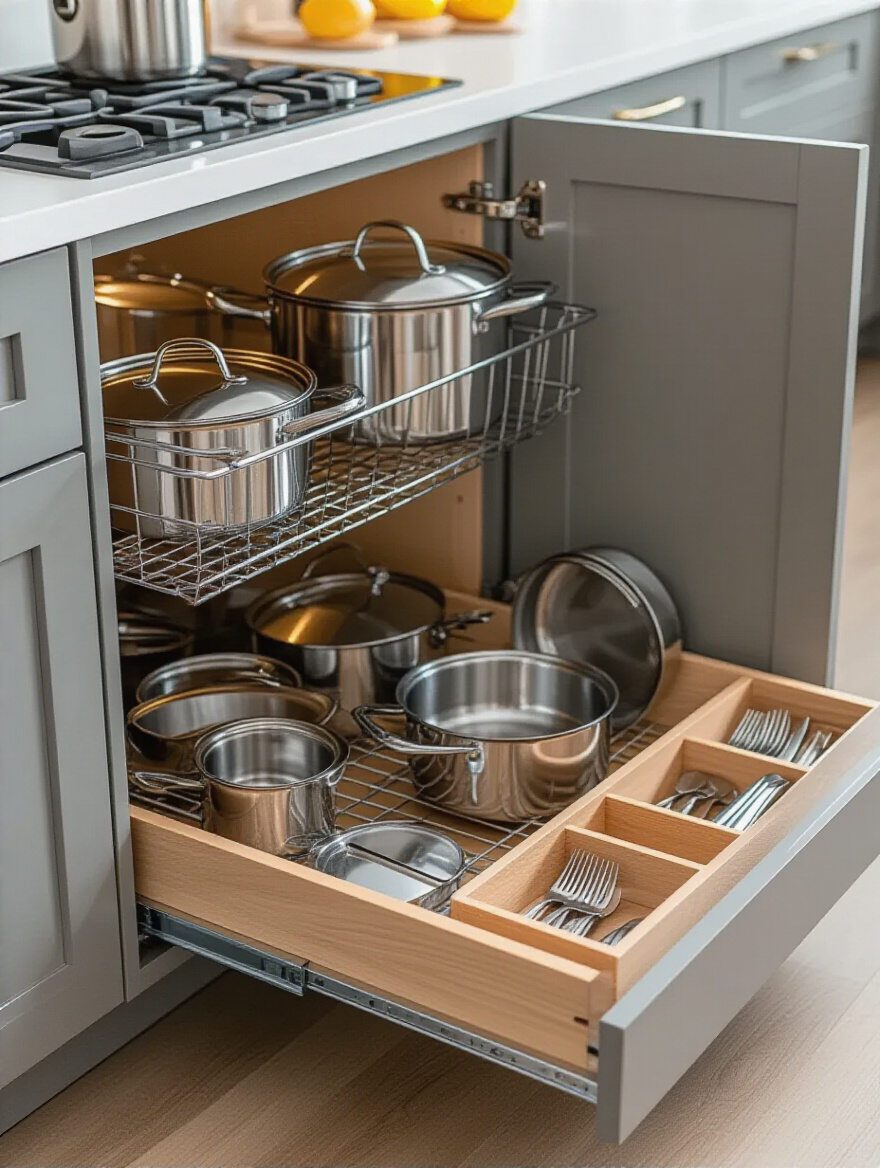
When everything has a designated place, it makes prep work faster and cleanup a breeze. More importantly, it helps you maintain that “5-Minute Tidy.” You know exactly where the serving platters go and where the corkscrew lives. This level of organization means you can spend less time searching and more time actually enjoying your guests and your beautiful new kitchen.
Now let’s create a dedicated zone that will make every morning better and every party smoother.
19. Consider a Beverage Station or Coffee Bar for Dedicated Refreshment Access
This is one of the single best kitchen remodel ideas for anyone who entertains. A dedicated beverage station is a self-serve zone that brilliantly diverts traffic away from your main work area. Set it up with a coffee maker, an electric kettle, maybe a small beverage fridge for wine and seltzer, and all the cups, sugar, and accessories.
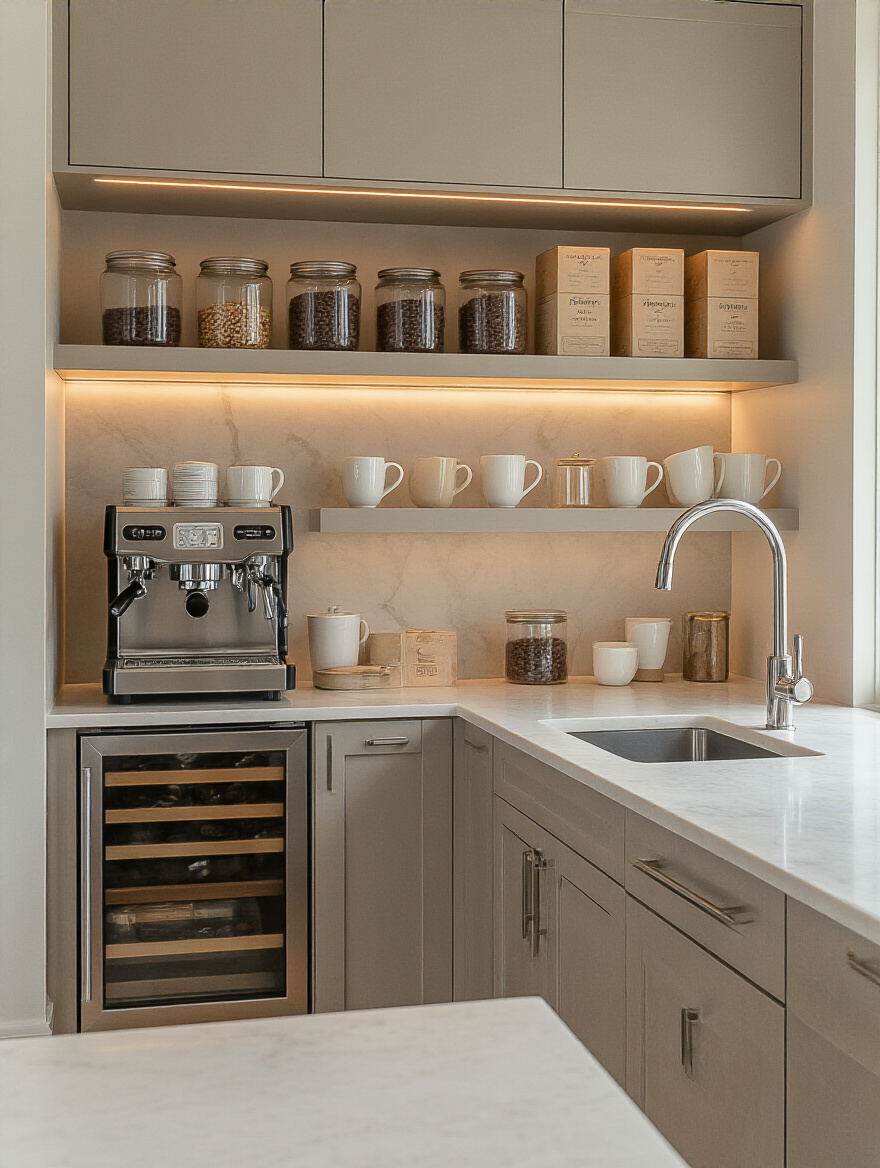
During your morning routine, it’s a streamlined coffee hub. During a party, it’s the bar. Guests can help themselves to a drink refill without ever crossing into your cooking space. It’s the ultimate “make yourself at home” feature, encouraging a relaxed, communal atmosphere and making you look like a hosting genius. It’s a small addition that makes a massive functional and social impact.
Refine & Personalize: Smart Storage, Lighting & Finishing Touches
We’ve built a functional, social machine. The final act is to give it a soul. This is about layering in the final touches of lighting, smarts, and personal style that will take your kitchen from “new” to “uniquely yours.” This is where you really make the space shine.
20. Install Ambient Lighting for Overall Brightness and Mood Setting
Ambient lighting is the foundational layer—the general, overall light from recessed cans or ceiling fixtures that lets you see what you’re doing. But it shouldn’t just be functional; it needs to be flexible. Every single light in your kitchen, especially the ambient layer, should be on a dimmer. No exceptions. This gives you complete control over the mood.
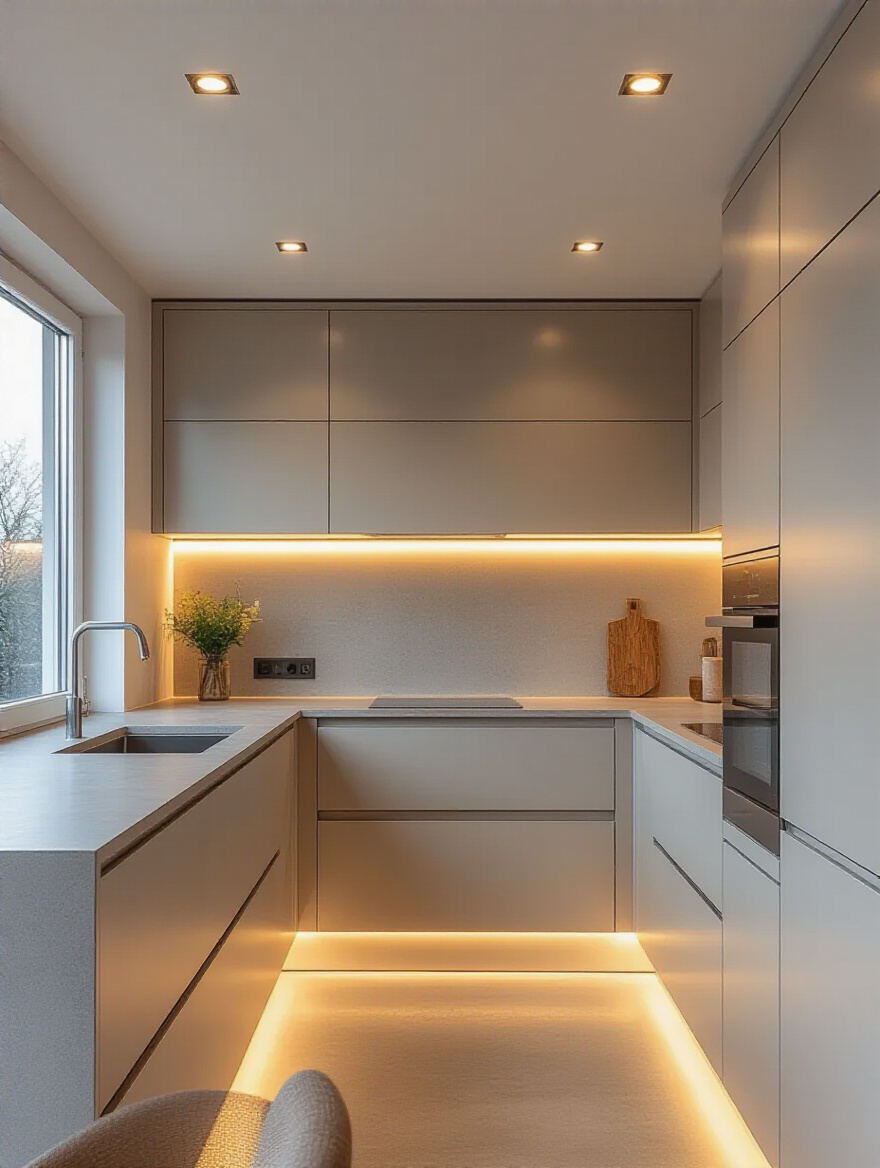
For the tech-savvy touch, choose high-CRI (Color Rendering Index) LED bulbs. A CRI of 90+ will make the colors in your kitchen—and more importantly, your food—look vibrant and true-to-life, just like natural daylight. It’s a subtle thing that most people won’t be able to name, but they’ll feel it. The food will look more delicious, and the space will just feel better.
Now that you have your base layer, it’s time to add the bling.
21. Select Statement Lighting Fixtures to Enhance Visual Interest
Your statement fixture is the jewelry of the kitchen. It’s that one stunning piece, usually hanging over the island or dining area, that draws the eye and makes a bold declaration of your style. It’s a functional sculpture. It provides light, yes, but its main job is to be gorgeous and start conversations.
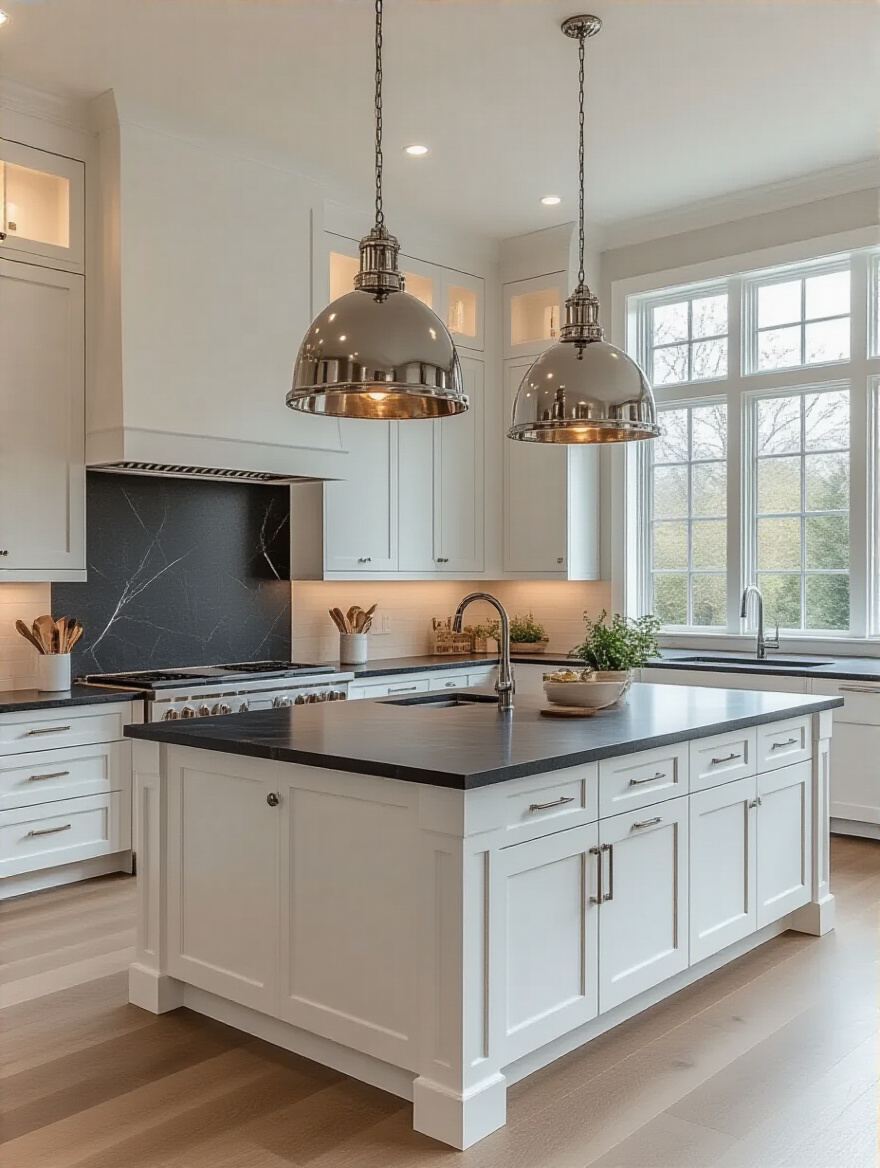
Don’t be afraid to go big here, but be mindful of scale. You want it to be impressive, not overwhelming. And, of course, it must be on a dimmer. A beautiful pendant light glowing warmly over the island is what transforms the space from a daytime workspace into a nighttime social lounge. It’s a critical component for setting that perfect entertaining mood.
Let’s tie all this tech and lighting together into one seamless, futuristic system.
22. Incorporate Smart Home Technology for Integrated Control
This is where everything we’ve talked about comes together. True smart home integration isn’t about having a bunch of apps on your phone. It’s about creating a responsive environment. It’s connecting your lights, your in-ceiling speakers, your automated shades, and maybe even a hidden TV behind a piece of art into one cohesive ecosystem that you can control with your voice or a single button.
Imagine walking into the kitchen in the morning and saying, “Good morning,” and the lights slowly fade up, the shades rise, and your favorite morning playlist starts quietly playing from the speakers above. Or pressing the “Entertain” button on a keypad, and the lights shift to your party scene while the perfect dinner party playlist fills the room. This isn’t a gadget; it’s choreographing your environment. It’s the ultimate way to elevate daily life and create truly memorable experiences.
Finally, let’s add the pieces that make this incredible space feel like it belongs to you.
23. Accessorize with Intent: Personalized Decor and Functional Details
The final layer is you. This is where you bring in things that reflect your personality. But just like everything else in a well-designed kitchen, the accessories should be intentional. Choose items that are both beautiful and useful. A gorgeous wooden cutting board leaning against the backsplash, a sleek stand for your tablet to display recipes or control the music, a stylish ice bucket on the beverage station.
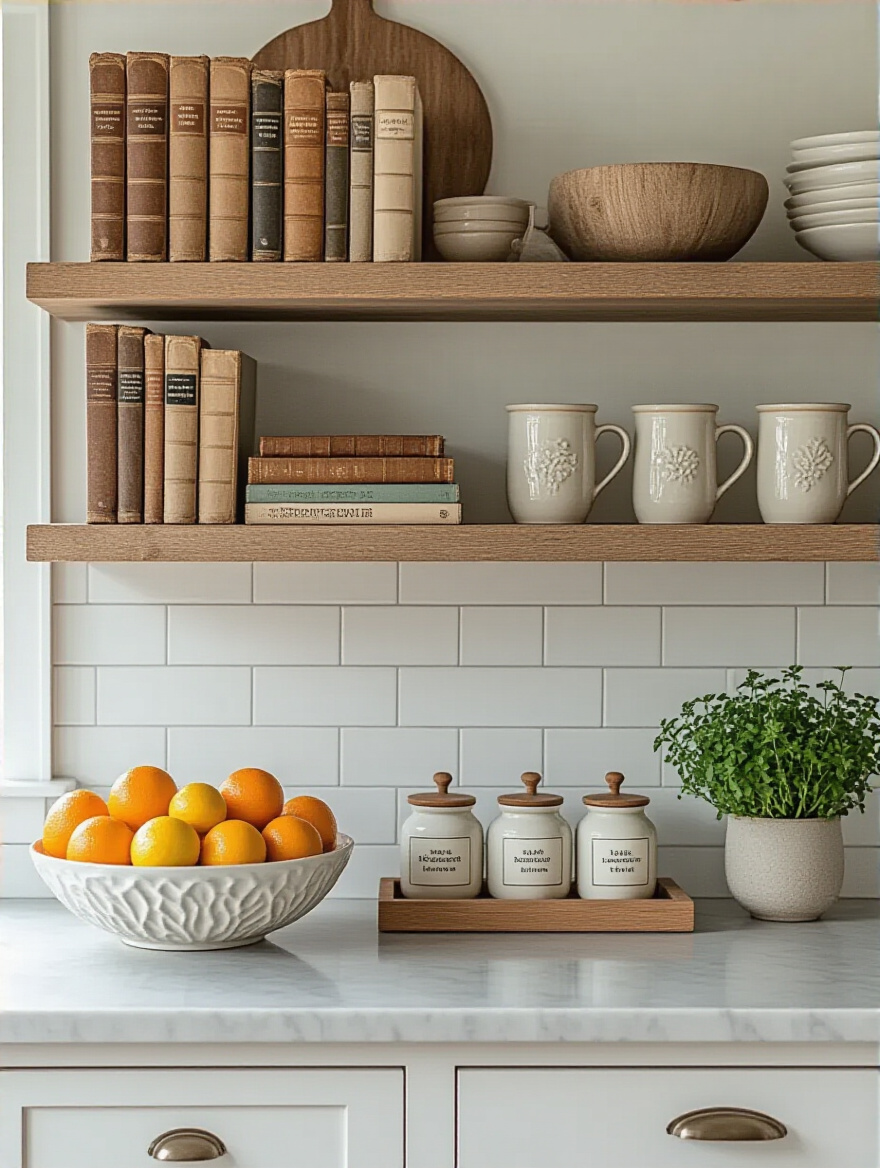
Avoid meaningless clutter. Every object on your counter should earn its place by either serving a functional purpose for cooking or entertaining, or by bringing you joy every time you look at it. This curated approach keeps the space feeling clean, personal, and always ready for its close-up—or its next party.
Conclusion
So, there you have it. The secret to a game-changing kitchen remodel is to stop thinking about it as a place you just cook food. Your kitchen is the primary entertainment venue of your home. It’s the hub, the heart, and the place where the best moments happen. By designing for people first—thinking about social flow, comfortable gathering spots, and creating an experience with lighting and sound—you build a space that fosters connection.
A well-executed remodel is so much more than new countertops. It’s a backdrop for your life. It’s the effortless flow of a great party, the comfort of a lazy Sunday morning, and the buzzing energy of a holiday gathering. Now you have the blueprint. Don’t just renovate your kitchen; transform it into a stunning, smart, and social sanctuary that you, your friends, and your family will love for years to come. Take one of these ideas and start dreaming. Your perfect social hub is waiting.
