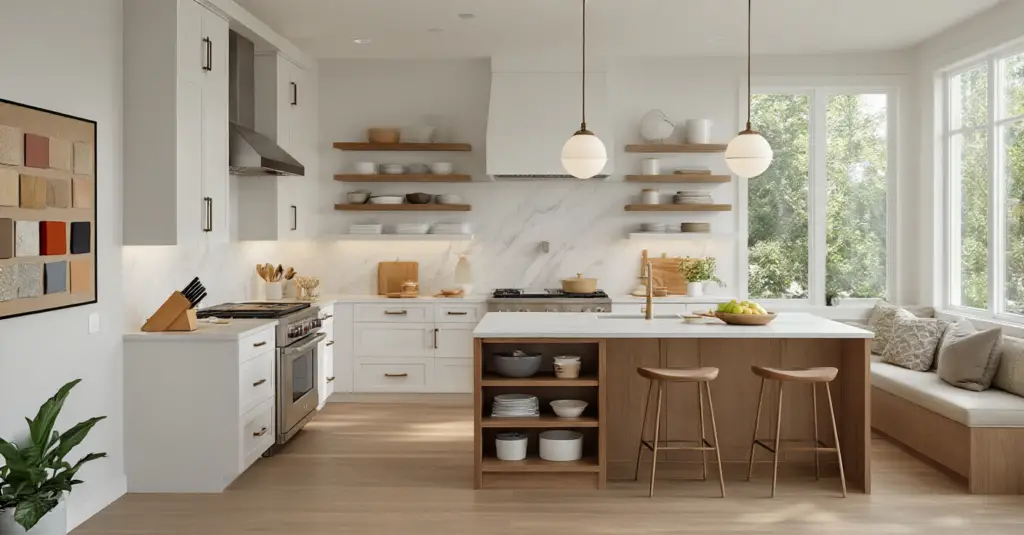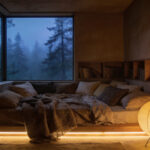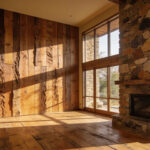You know what people always ask me about kitchen renovations? They’ll show me a picture on Pinterest of some stunning, sun-drenched kitchen and ask, “Can we do this?” And my answer is always the same: “We can do better than that.” Because a picture doesn’t tell you if the dishwasher door blocks the oven when it’s open, or if the beautiful marble countertop will stain the first time a guest spills red wine. The secret to a truly amazing kitchen—one that feels like the heart of your home and makes cooking a joy—isn’t just about how it looks. It’s about how it works for your real life.
Everyone else will sell you on shiny new appliances and trendy backsplash tiles. That’s the fun part, I get it. But it’s also the noise. What really matters is the invisible stuff: the flow, the function, and the tiny details that save you a thousand little frustrations every single day. I once had a client who insisted on a specific layout she saw in a magazine, ignoring my advice about her workflow. Six months later, she confessed she hated making dinner because it felt like running a marathon between the fridge and the stove. We had created a beautiful but broken space. That’s the mistake I want to help you avoid. So, let’s talk about how to get this right, from the ground up.
Strategic Planning & Budgeting for Your Dream Kitchen (Part 1)
Alright, this is the part everyone wants to skip, but I promise you, getting this right is the difference between a project that feels exciting and one that turns into a nightmare. Think of it as making the dough for a perfect loaf of bread—it’s not the most glamorous step, but without a good foundation, nothing else matters.
1. Define Your Kitchen’s Primary Function & Lifestyle Needs
Before you even think about cabinet colors, you need to get brutally honest about how you live. Is your kitchen the command center where kids do homework while you’re prepping dinner? Are you an avid baker who needs a dedicated station for rolling out dough? Or is it mostly a place for reheating takeout and entertaining guests with wine and cheese? Don’t design a kitchen for the life you think you should have; design it for the one you actually live. Make a list of everything you do in your kitchen, and then list all the things you wish you could do.
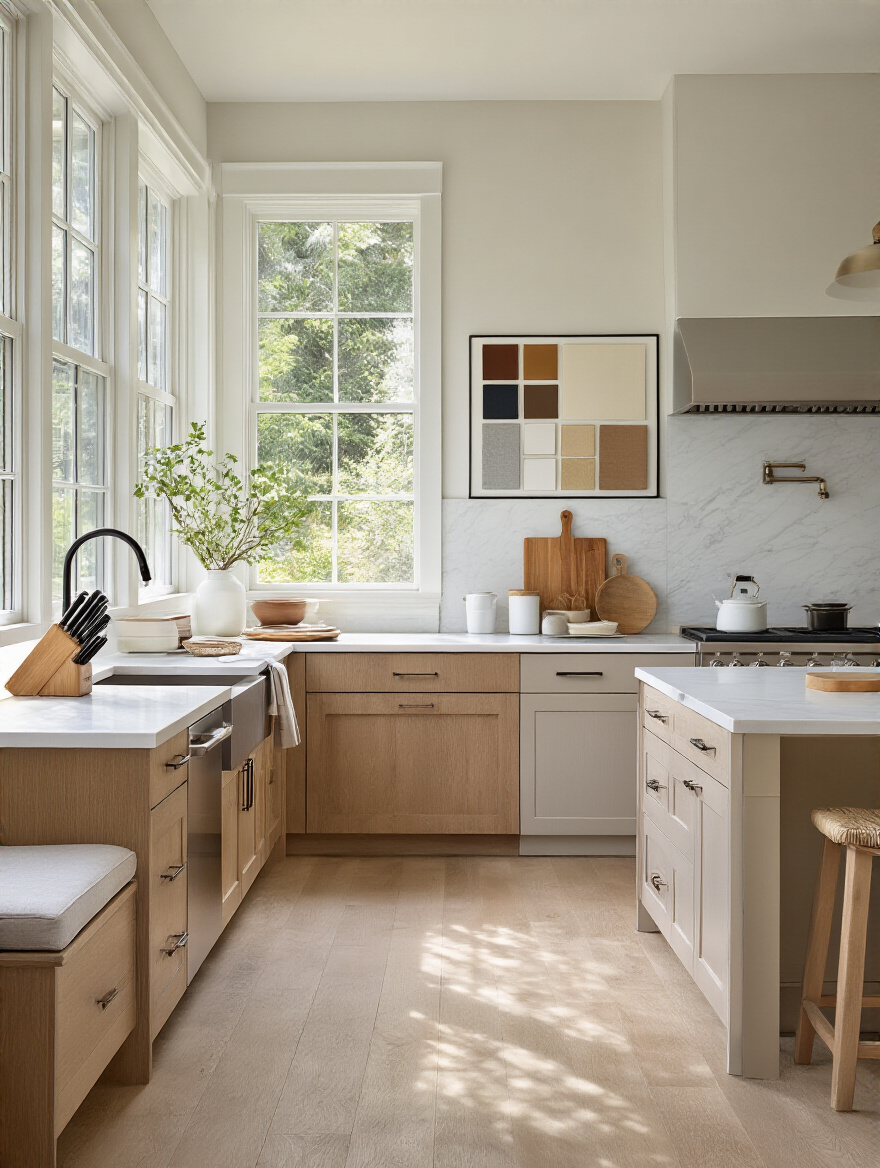
The biggest mistake I see is people falling in love with a “look” without considering the “use.” That gorgeous, wide-open layout with no upper cabinets looks stunning in photos, but if you have a family of five and a Costco habit, where is everything going to go? Be a detective for a week. Notice where traffic jams happen, what drives you crazy about your current setup, and where you’re constantly running out of space. That’s your roadmap. That’s the data that will help you build a kitchen that truly serves you.
Once you know exactly what you need your kitchen to do, you can start dreaming about how it will all come together financially.
2. Establish a Realistic Renovation Budget and Contingency Fund
Let’s talk money. This is where dreams meet reality, and it can be scary, but going in with your eyes wide open is everything. Start by getting at least three detailed quotes for the big-ticket items: cabinets, countertops, labor. But here’s the BS everyone tells you: they give you a budget that assumes a perfect world. Here’s the truth: no renovation happens in a perfect world. When that contractor opens up your walls, they are going to find something unexpected. It’s a guarantee.
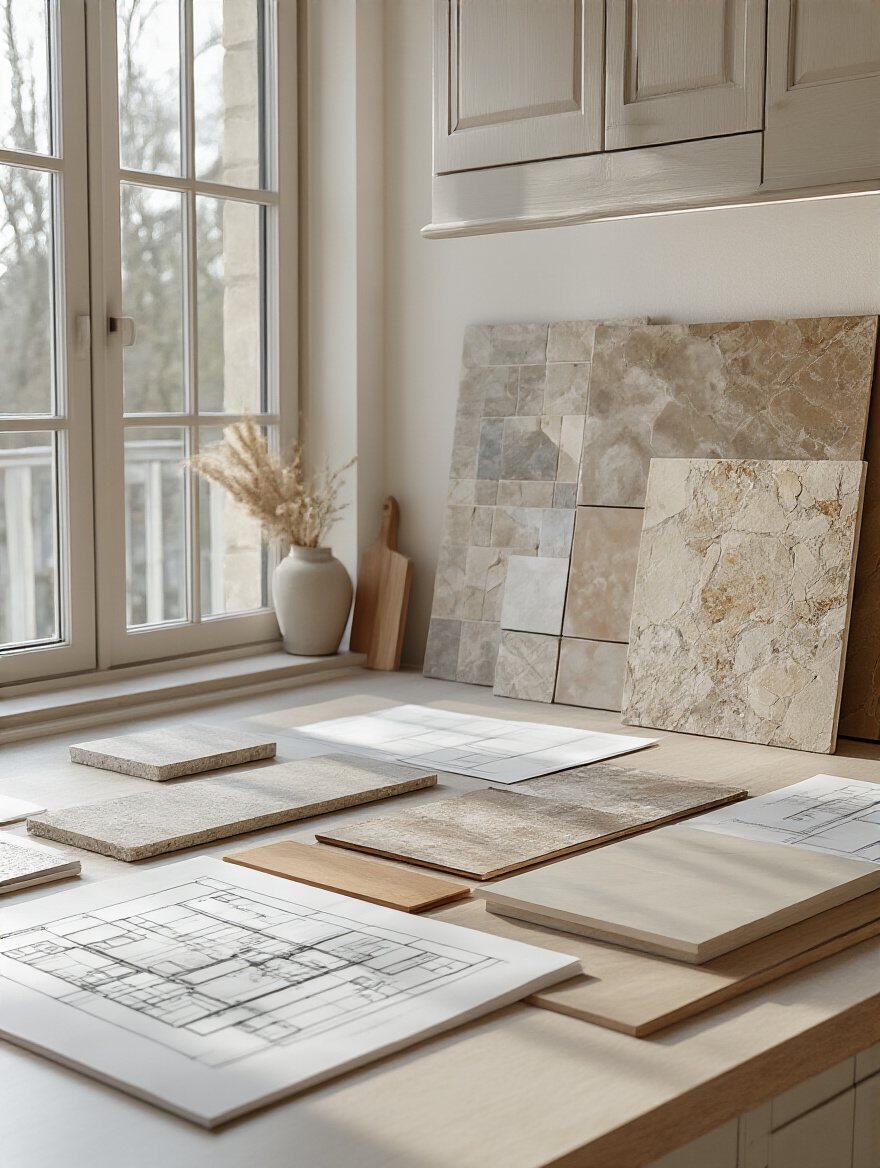
That’s why a contingency fund isn’t optional—it’s the most critical line item in your budget. I tell every single client to set aside 15-20% of their total budget in a separate account and pretend it doesn’t exist. This isn’t “extra” money for splurges; it’s your safety net for the inevitable “uh-oh” moments, like discovering old plumbing that needs replacing or finding out your floor isn’t level. Not having it is how projects get stalled, corners get cut, and you end up with a half-finished kitchen you resent.
With your budget and safety net in place, we can now focus on creating a space that works as beautifully as it looks.
3. Map Out Workflow Zones for Enhanced Kitchen Efficiency
Okay, here’s where my culinary brain and my design brain come together. Forget the old “work triangle” for a second. Modern kitchens are more like workstations or zones. You have a zone for prepping (near the sink and trash), a zone for cooking (your stove and ovens), a zone for storage (pantry and fridge), and maybe even a baking zone or a coffee bar. The goal is to arrange these zones so you can move through your tasks without backtracking or bumping into anyone.
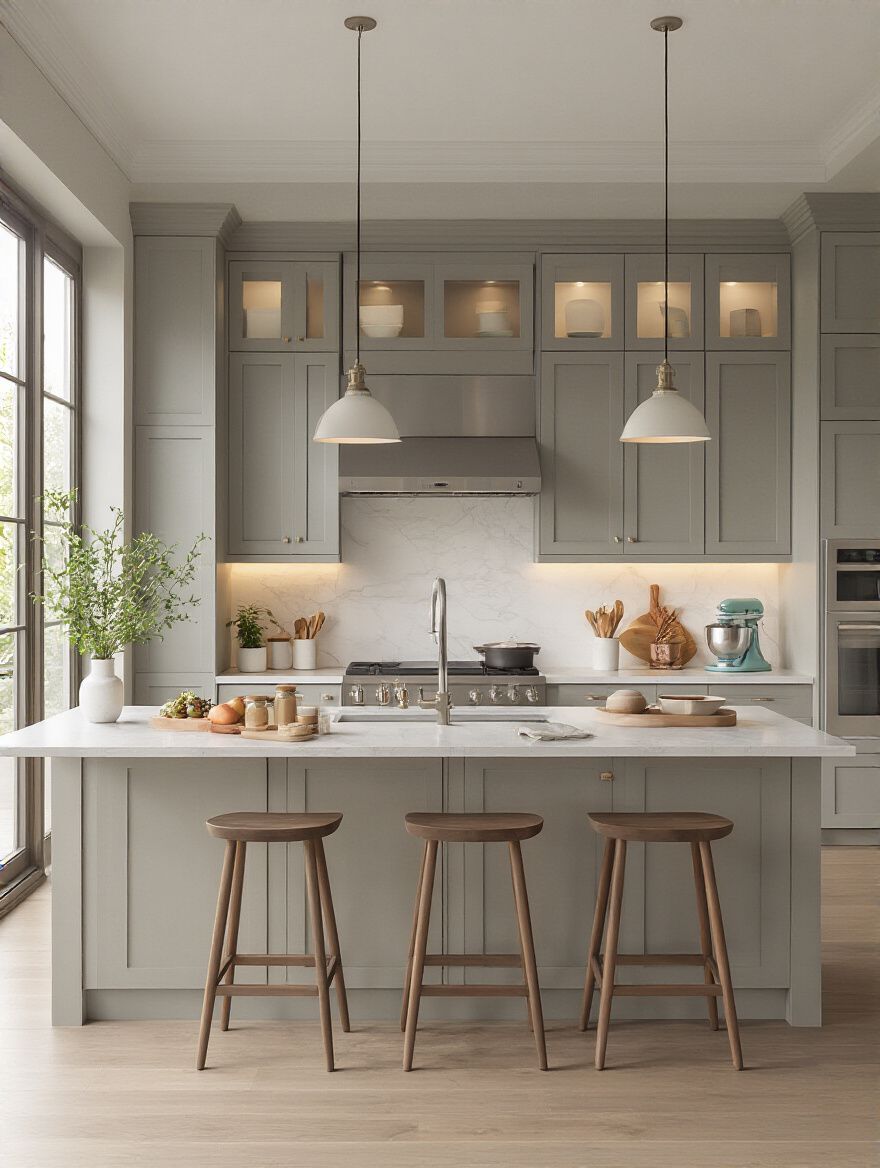
Think about making your favorite meal. Where do you grab the ingredients? Where do you chop? Where do you cook? The fewer steps you have to take, the more efficient your kitchen is. I once worked with a family who constantly had kids running through the cooking area to get drinks from the fridge. Simple fix: we designed a separate beverage and snack station on the edge of the kitchen. It completely eliminated the traffic jam and made the whole space safer and more pleasant for everyone.
Mapping this flow out on paper is a good start, but understanding what’s legal and safe is the critical next step before any walls come down.
4. Research Local Building Codes and Permitting Requirements
This is, without a doubt, the most boring part of a kitchen renovation design, but I’m telling you, ignoring it can be a five-figure mistake. You absolutely cannot assume you can just move a gas line, knock down a wall, or add a bunch of new outlets without the city’s blessing. Permits aren’t just bureaucracy; they’re about ensuring the work is done safely and correctly, protecting you from fire, floods, and structural failure.
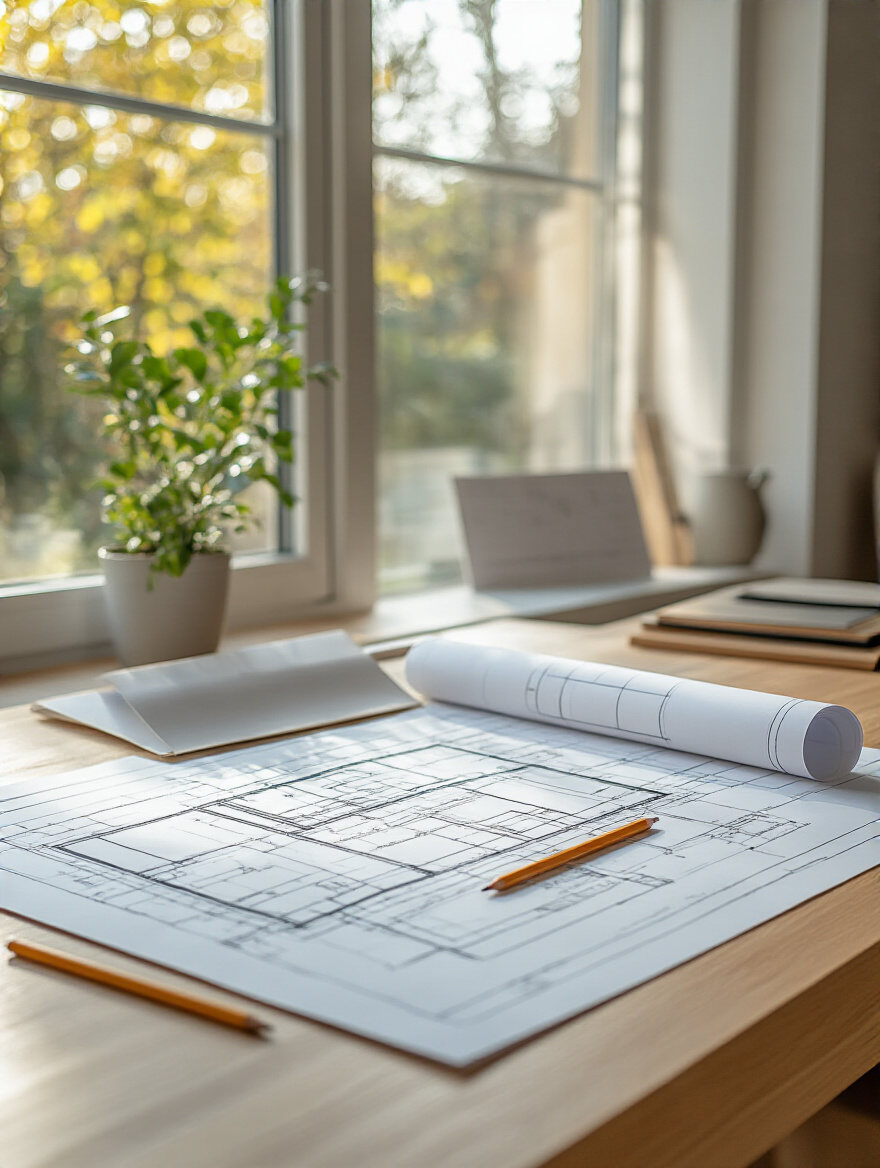
I had a client who hired a contractor that said, “Oh, we don’t need a permit for that.” Big red flag. They ended up having to tear out a brand-new wall because it wasn’t up to code, and the cost was devastating. Always, always call your local building department yourself. Ask them what requires a permit. Make sure your contractor pulls every single one that’s needed and that you see the final inspection sign-offs. It protects your family, your investment, and your ability to sell your home later without a major headache.
Now, with a clear understanding of the rules, you can confidently start building your team to make the vision a reality.
Strategic Planning & Budgeting for Your Dream Kitchen (Part 2)
We’ve covered the foundational thinking—the what and the how much. Now it’s time to talk about the who. Choosing the right professionals is just as important as choosing the right countertops, and this is where you need to trust your gut as much as your spreadsheet.
5. Interview and Select a Qualified Kitchen Designer or Contractor
Choosing your contractor or designer is like choosing a partner for a very expensive, sometimes stressful, but ultimately rewarding dance. You need someone you can communicate with, who listens to you, and who you trust to lead when you don’t know the steps. Don’t just get three bids and pick the cheapest one. That is the fastest way to a renovation disaster. The cheapest bid often leaves things out, and you’ll end up paying for them later anyway.
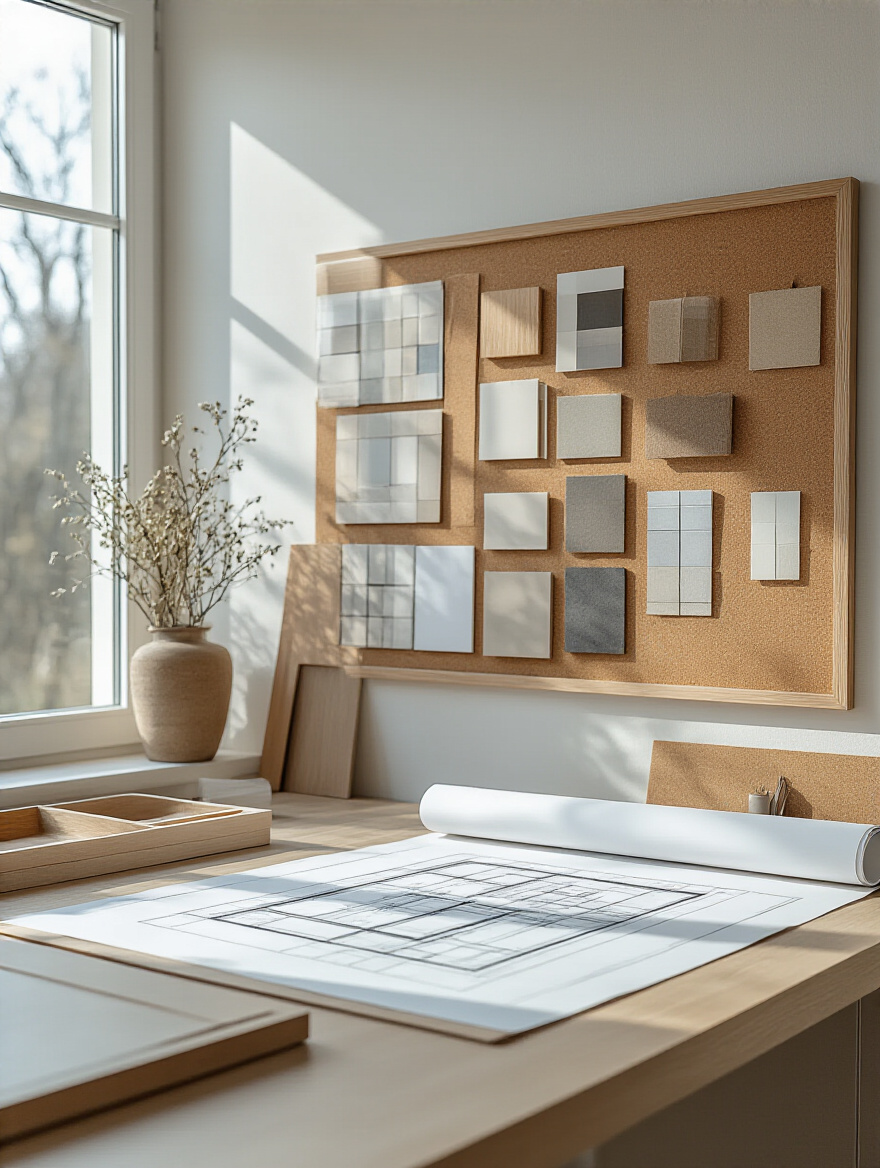
Instead, interview at least three professionals. Ask them how they handle problems, because problems will happen. Ask to speak to their last three clients—not their favorite ones, their last ones. And check their licenses and insurance. A good professional will bring incredible value, steering you away from costly mistakes and connecting you with reliable tradespeople. The peace of mind that comes from knowing you have a true expert in your corner is priceless.
Once you have your pro on board, you can dive into the fun stuff, starting with the very bones of the kitchen layout.
Designing Optimal Layouts & Selecting Core Elements (Part 1)
This is it! Time to translate all that planning into a tangible design. This is where we lay out the puzzle pieces—the cabinets, countertops, and sinks—to create a picture that’s not just beautiful, but perfectly functional.
6. Optimize Kitchen Layout for Ergonomics and Traffic Flow
Your kitchen layout is the blueprint for your daily life. It dictates how easily you can unload groceries, cook a holiday meal, or just make a cup of coffee. The key is to create clear pathways and minimize congestion. Your main aisles—especially between the sink, stove, and fridge—should be wide enough for two people to pass each other, and you should be able to open all appliance doors without blocking a major walkway.
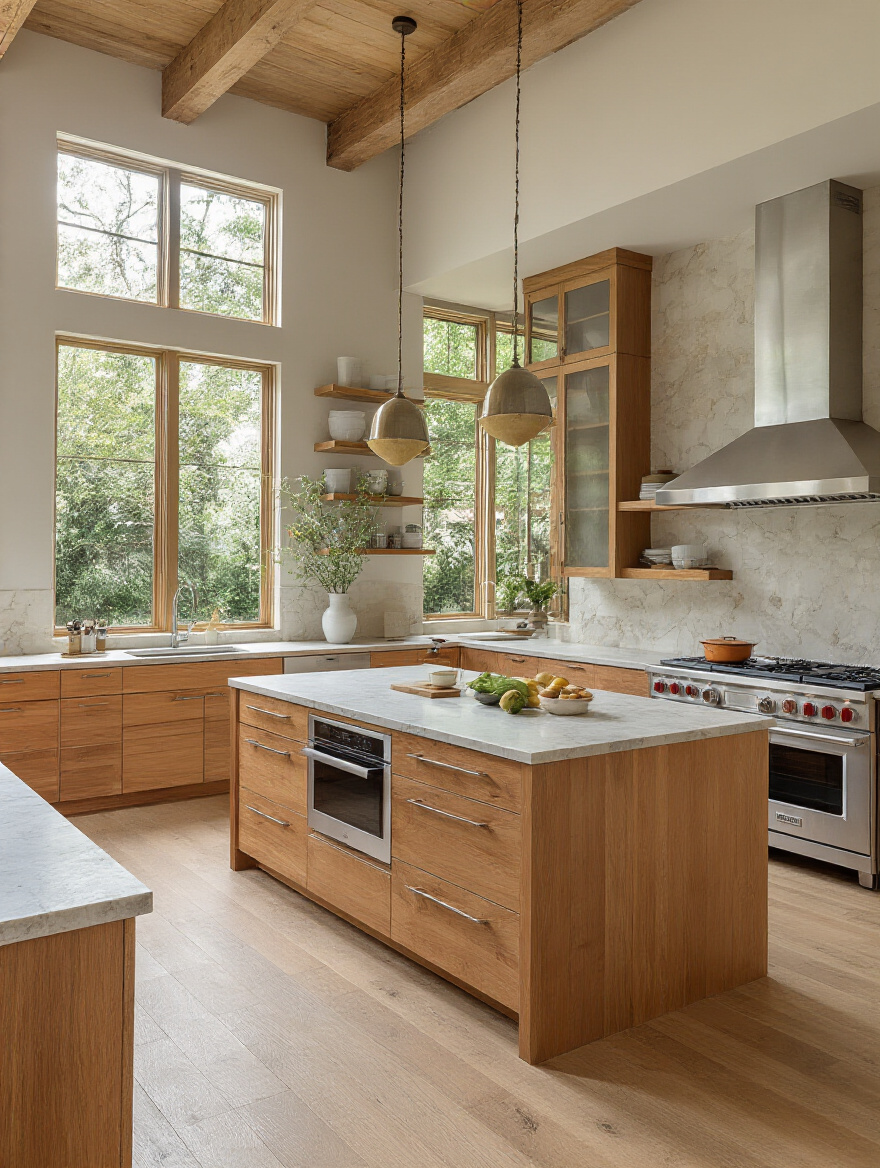
Here’s a shortcut I swear by: once you have a proposed layout, get some painter’s tape and mark it out on your actual floor. Tape out the counters, the island, the appliances. Then, walk through the motions of your daily routine. Pretend to unload the dishwasher. Imagine carrying a hot pot of pasta from the stove to the sink. You will feel the awkward spots and tight corners immediately. It’s so much easier (and cheaper) to move a line of tape than it is to move a wall of cabinets.
With a flow that feels right, we can start filling in the details, beginning with the biggest player in your kitchen: the cabinetry.
7. Choose Cabinetry Styles and storage solutions for Maximum Space Utilization
Cabinets are not just boxes on a wall; they are the backbone of your kitchen’s organization. But the real magic isn’t on the outside—it’s on the inside. Ditch the idea of deep, dark base cabinets with a single shelf. You’re just creating a black hole where your pots and pans go to die. Instead, opt for deep drawers. I am a fanatic about drawers. They bring everything out to you, so you can see every single item without getting on your hands and knees.
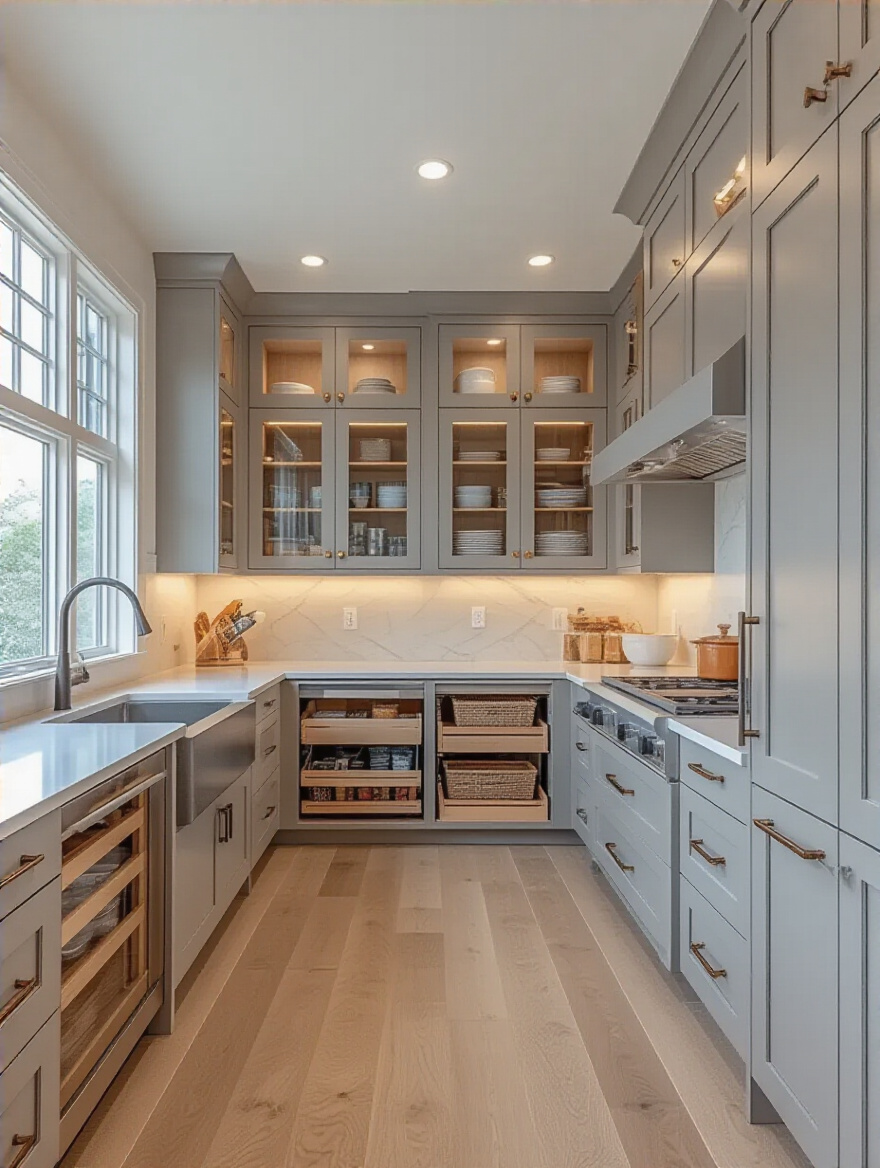
Think about what drives you crazy now and find a storage solution for it. Hate that jumble of cookie sheets and cutting boards? A cabinet with vertical dividers is a game-changer. Spices a total mess? A narrow pull-out next to the stove keeps them organized and at your fingertips. An appliance garage with an outlet inside can hide your toaster and coffee maker, keeping your countertops beautifully clear. Smart storage is what makes a kitchen feel effortless to work in and keep clean.
These hard-working cabinets need an equally hard-working surface to sit under, which brings us to countertops.
8. Select Durable and Aesthetically Pleasing Countertop Materials
Your countertop is the workhorse of your kitchen. It has to stand up to heat, spills, scratches, and everyday life. So many people fall for the dreamy look of marble without understanding the reality: it’s a soft, porous stone that will etch and stain if you so much as look at it with a lemon. It can be perfect for someone who loves the patina of age and is a meticulous cook, but for a busy family with kids? It can be a constant source of stress.
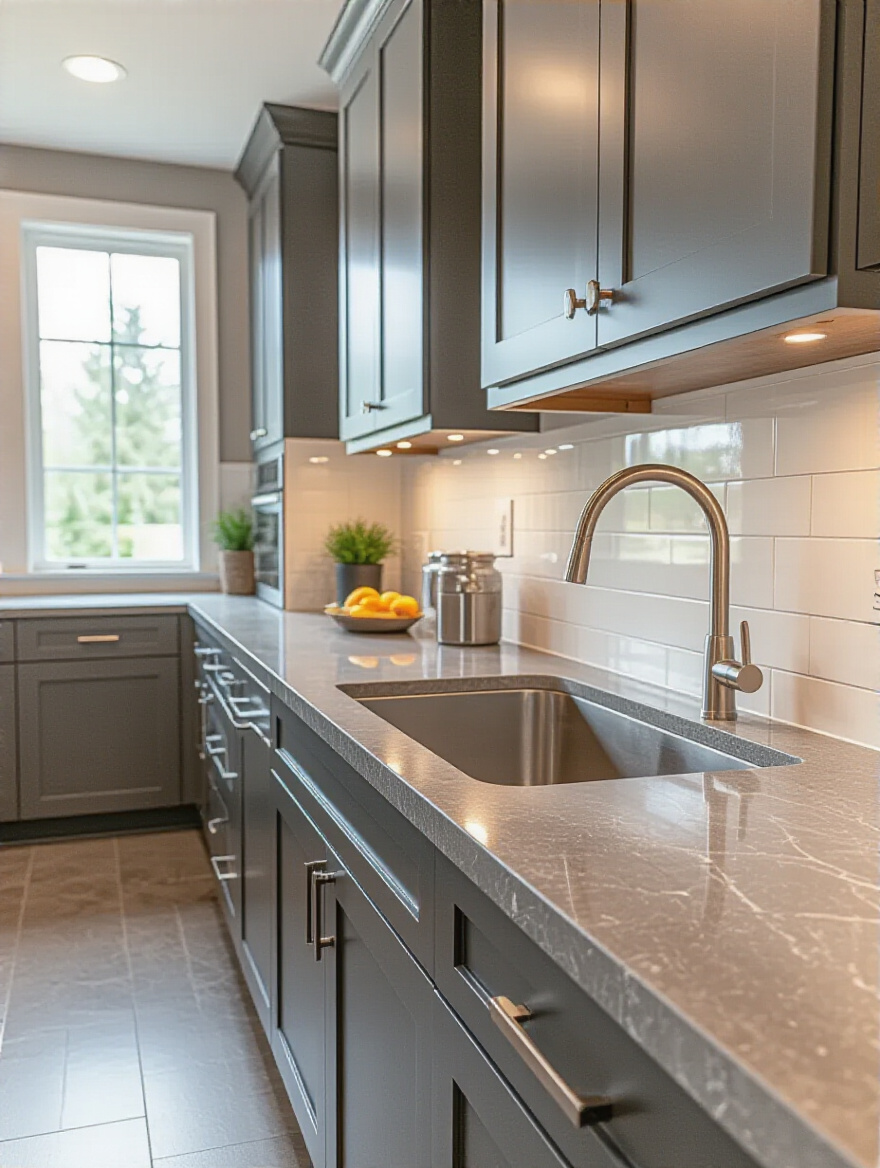
The best thing you can do is get large samples—at least a foot square—of your top contenders. Take them home. Put them in your kitchen and look at them in the morning light and at night. Then, abuse them. Spill coffee, red wine, and mustard on them. See how they clean up. Materials like quartz are nearly indestructible and low-maintenance, while granite offers beautiful natural variation but needs to be sealed. Choose the material that fits your tolerance for upkeep, not just your aesthetic.
Now, let’s talk about the single most-used feature in your kitchen: the sink.
9. Integrate Functional and Stylish Kitchen Sinks & Faucets
You’re at your kitchen sink more than you’re at your stove, so don’t treat it as an afterthought. The biggest debate is often single bowl versus double bowl. For years, double bowls were the standard, but I am a huge advocate for a large, single-bowl sink. It gives you the space to lay a whole cookie sheet flat or wash that giant stockpot without splashing water everywhere. It’s infinitely more flexible.
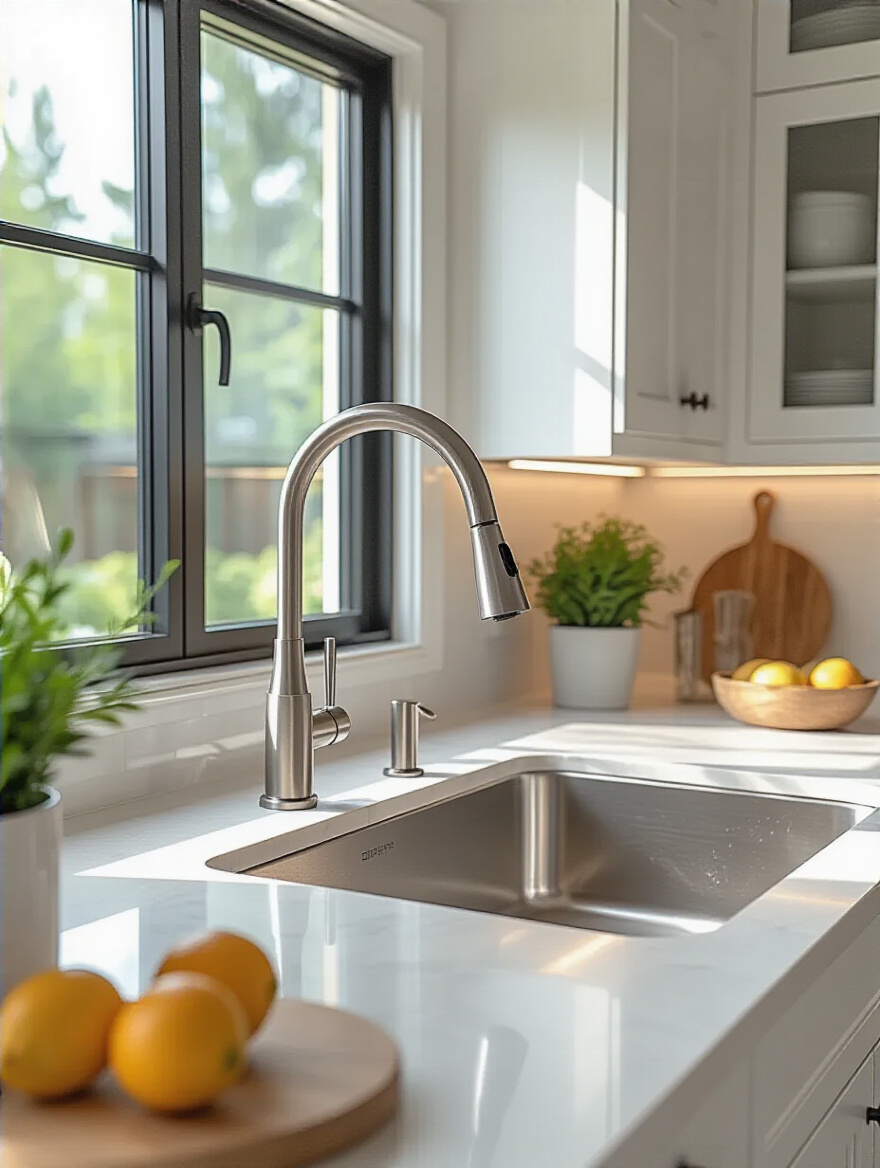
When it comes to faucets, function comes first. A high-arc, pull-down spray faucet is non-negotiable for me. It makes rinsing vegetables and cleaning the sink a breeze. And think about the finish. It’s a great place to add a pop of personality, whether it’s modern matte black or warm brushed brass. Just make sure it feels good in your hand and operates smoothly. It’s a small detail that you’ll interact with dozens of times a day, so it’s worth investing in quality.
With the core elements in place, we need to make sure the powerhouse appliances have their perfect home.
Designing Optimal Layouts & Selecting Core Elements (Part 2)
We’ve set the stage with the main components. Now, it’s about refining the layout to make sure every single piece works in harmony. This is where we ensure the kitchen is a well-oiled machine.
10. Plan Appliance Placement for Seamless Integration and Access
Appliance placement is a game of inches that can make a huge difference in your daily frustration levels. Think about landing zones. You need counter space right next to your refrigerator to set down groceries, next to your oven for a hot pan, and next to your microwave. I recommend at least 15-24 inches of clear counter space for each.
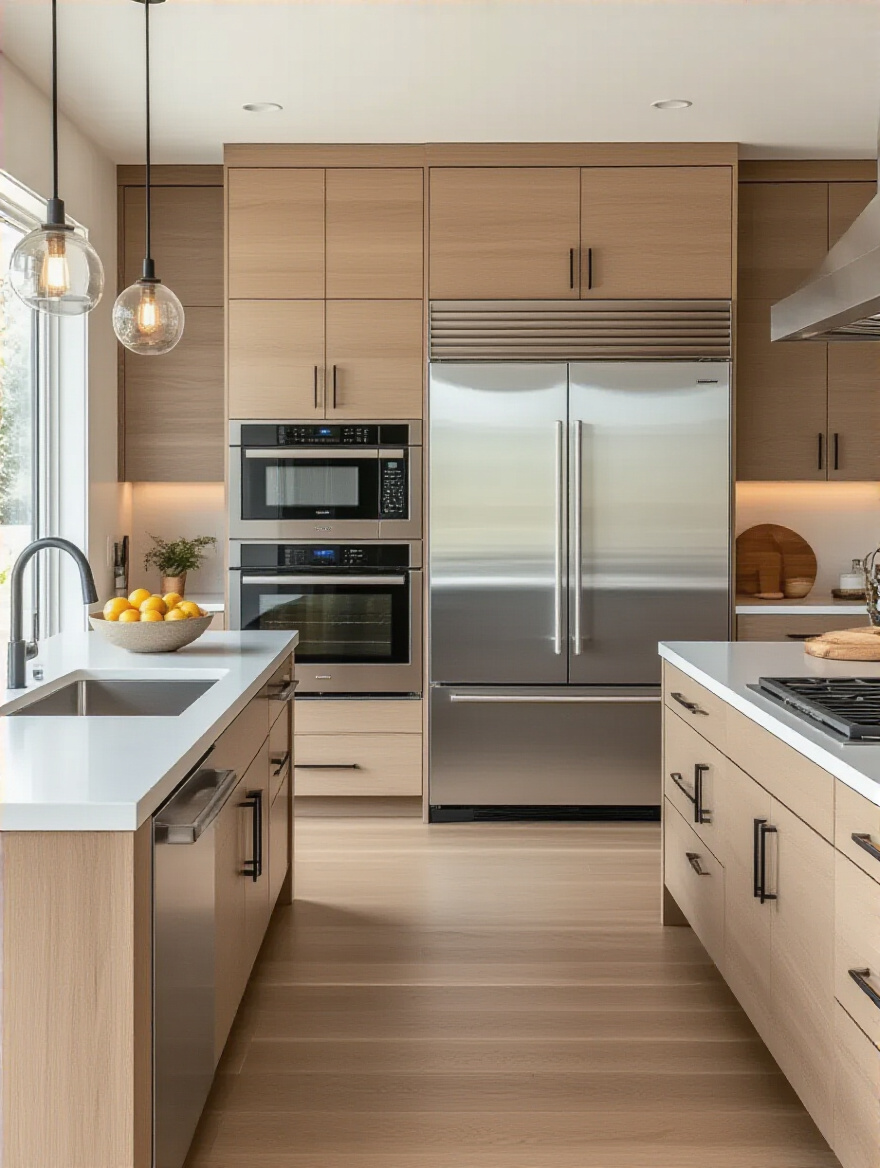
And for the love of all that is holy, pay attention to door swings! Make sure your fridge door won’t bang into a wall and can open wide enough to pull out the drawers. Check that the dishwasher door, when open, doesn’t completely block access to the sink or your main prep area. These sound like small things, but they are the details that separate a well-designed kitchen from one that constantly gets on your nerves.
As we place these appliances, let’s also think about creative ways to store everything else.
11. Implement Smart Storage Solutions Beyond Standard Cabinetry
Let’s look beyond the standard boxes and get creative with storage. Every kitchen has “dead” space that can be brought to life. That awkward corner cabinet? Instead of a dark abyss, install a lazy Susan or a slick pull-out system that brings the contents to you. The space under your cabinet toe-kicks? You can install shallow drawers there perfect for storing placemats or serving platters.
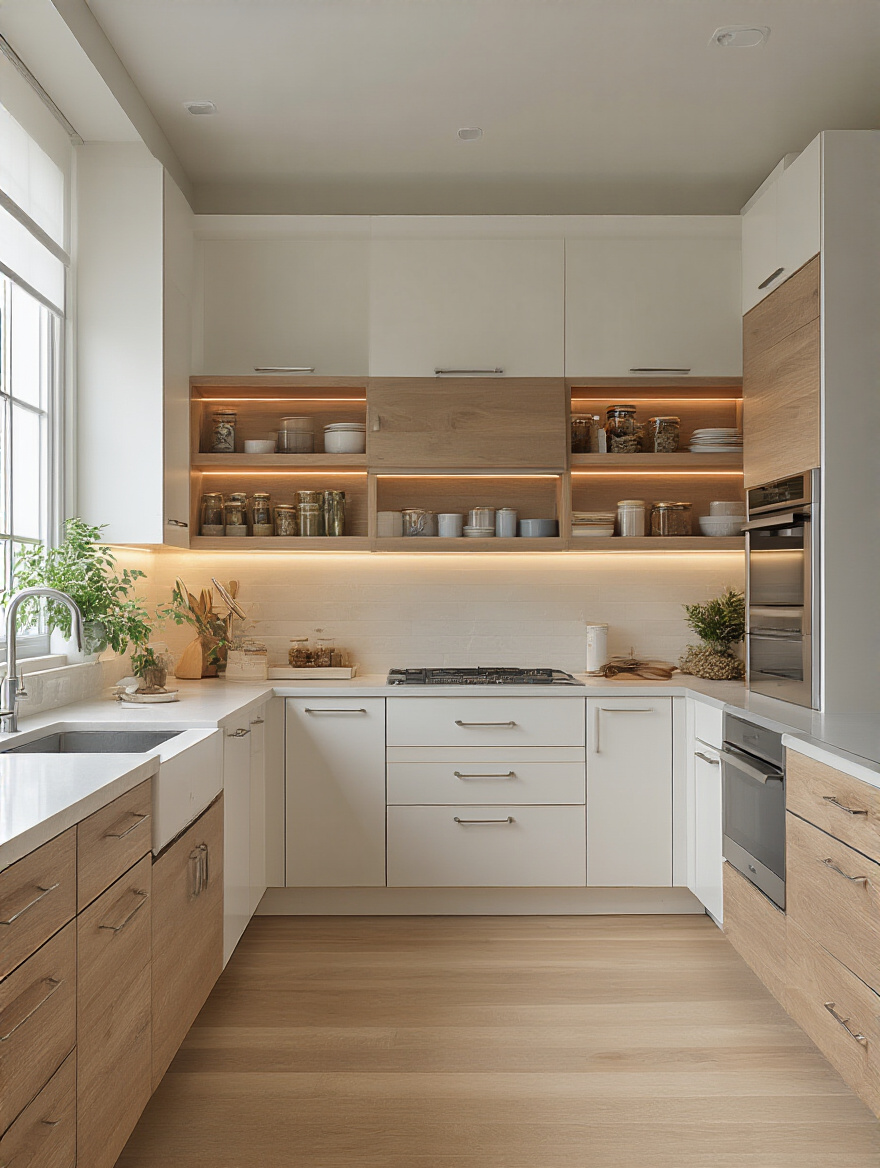
Think vertically, too. A narrow gap next to the refrigerator can become a tall pull-out pantry, perfect for cans and spices. And one of my absolute favorite tricks for keeping countertops clear is the appliance garage—a cabinet that sits on the counter with a lift-up or pocket door to hide away your toaster, blender, and coffee maker. By reclaiming these underutilized spaces, you can dramatically increase your storage without adding a single square foot to your kitchen.
Now that the bones and storage are beautifully planned, it’s time to add the layers that bring the whole space to life.
Elevating Aesthetics with Finishes, Lighting & Smart Tech (Part 1)
This is where the magic really happens. We have a functional layout, but now we get to infuse it with personality and mood. Lighting, flooring, and backsplashes are the elements that take a kitchen from simply a workspace to a warm and inviting heart of the home.
12. Design a Layered Lighting Scheme for Task, Accent, and Ambient Illumination
If there’s one thing that can make or break a kitchen design, it’s lighting. Relying on a single overhead light is a cardinal sin of kitchen design—it casts shadows right where you’re trying to work and makes the whole room feel flat and sterile. The secret is layering three types of light: ambient, task, and accent. Ambient is your overall illumination, like recessed cans. Task lighting is the hero—these are lights aimed directly at your workspaces, like under-cabinet LED strips. They are an absolute must.
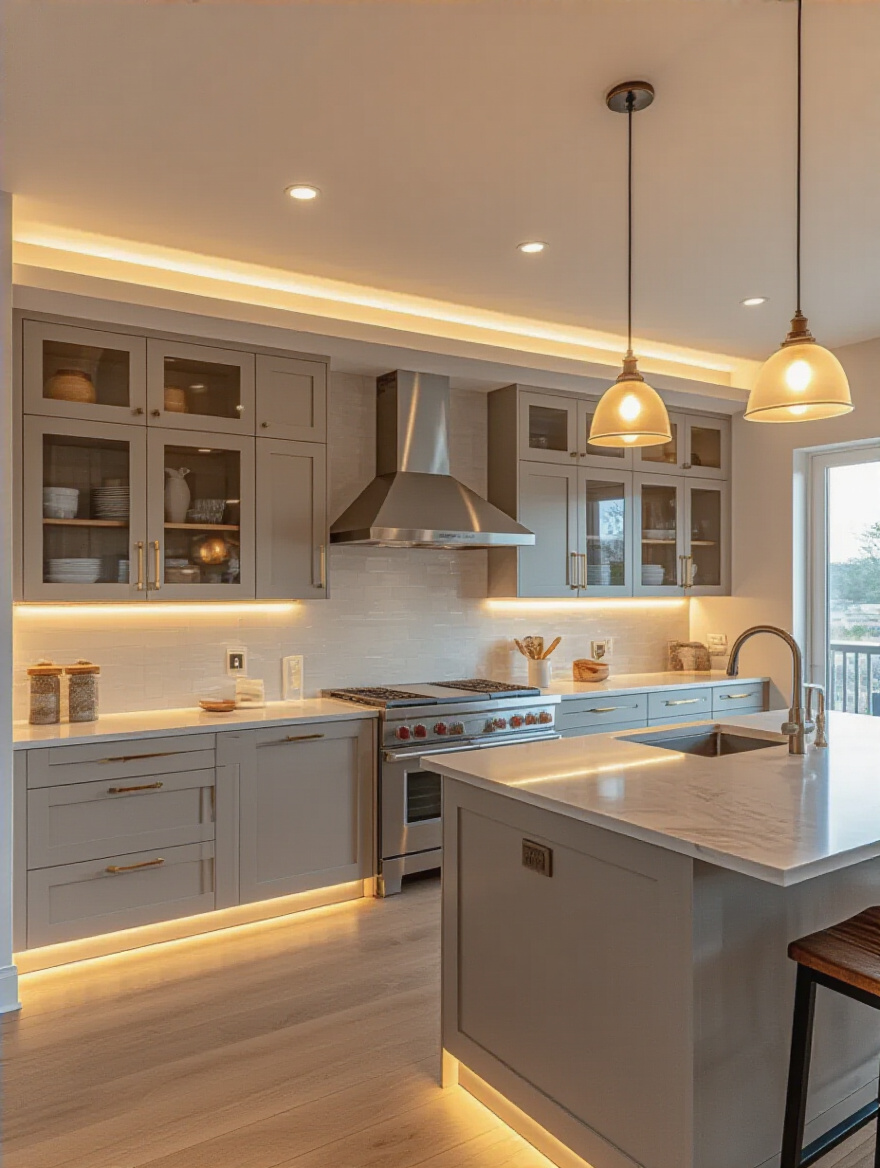
Accent lighting is the jewelry. It’s the beautiful pendants over your island or the small lights inside a glass-front cabinet that highlight your favorite dishes. And here’s the shortcut you need to know: put every single one of those layers on a dimmer. This gives you complete control. You can have bright, functional light when you’re cooking, then dim everything down for a soft, inviting glow when you’re entertaining. It allows your kitchen to have multiple personalities, and it’s the single most effective way to create a warm atmosphere.
Good lighting needs a beautiful surface to shine on, which brings us to the floor.
13. Choose Resilient and Complementary Flooring Materials
Your kitchen floor has to be a superhero. It needs to withstand spills, dropped pots, constant foot traffic, and still look beautiful. Hardwood is warm and classic, but it can be prone to water damage and scratches. Tile is incredibly durable and waterproof, but it can be hard and cold underfoot, and keeping grout clean can be a chore.
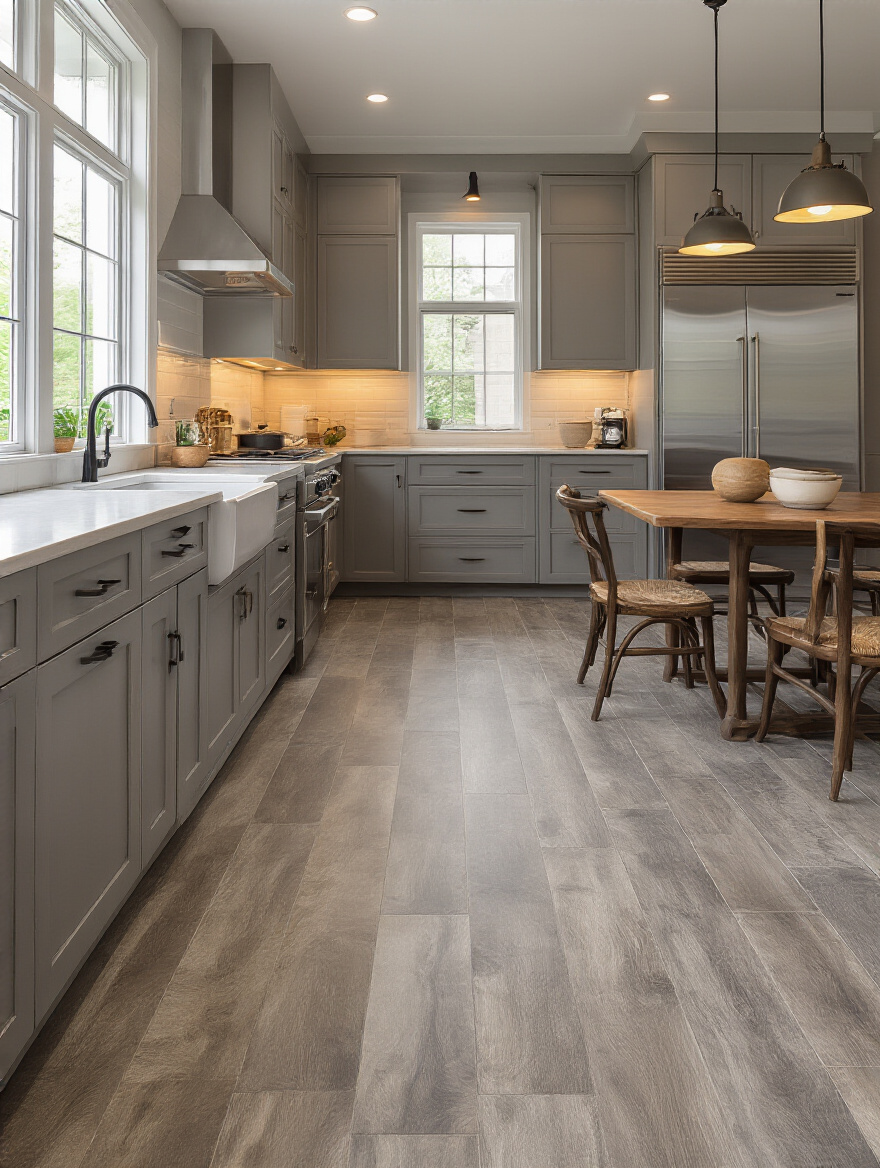
One of my favorite solutions for busy families is Luxury Vinyl Plank (LVP). It’s not your grandmother’s linoleum. Today’s LVP looks remarkably like real wood or stone, but it’s waterproof, scratch-resistant, and much softer underfoot. It’s a fantastic, practical choice that doesn’t compromise on style. No matter what you choose, make sure it flows visually with the rest of your home, especially in an open-concept space.
From the floor, our eyes naturally travel up to one of the most expressive elements in the kitchen: the backsplash.
14. Select a Backsplash Design that Unifies Style and Protects Walls
The backsplash is the perfect place to inject your personality into the kitchen. It’s a relatively small area, so you can afford to be a bit bolder here than you might be with your countertops or cabinets. It serves a critical function—protecting your walls from splatters and grease—but it’s also a major design statement. It’s the visual link between your countertops and your cabinets.
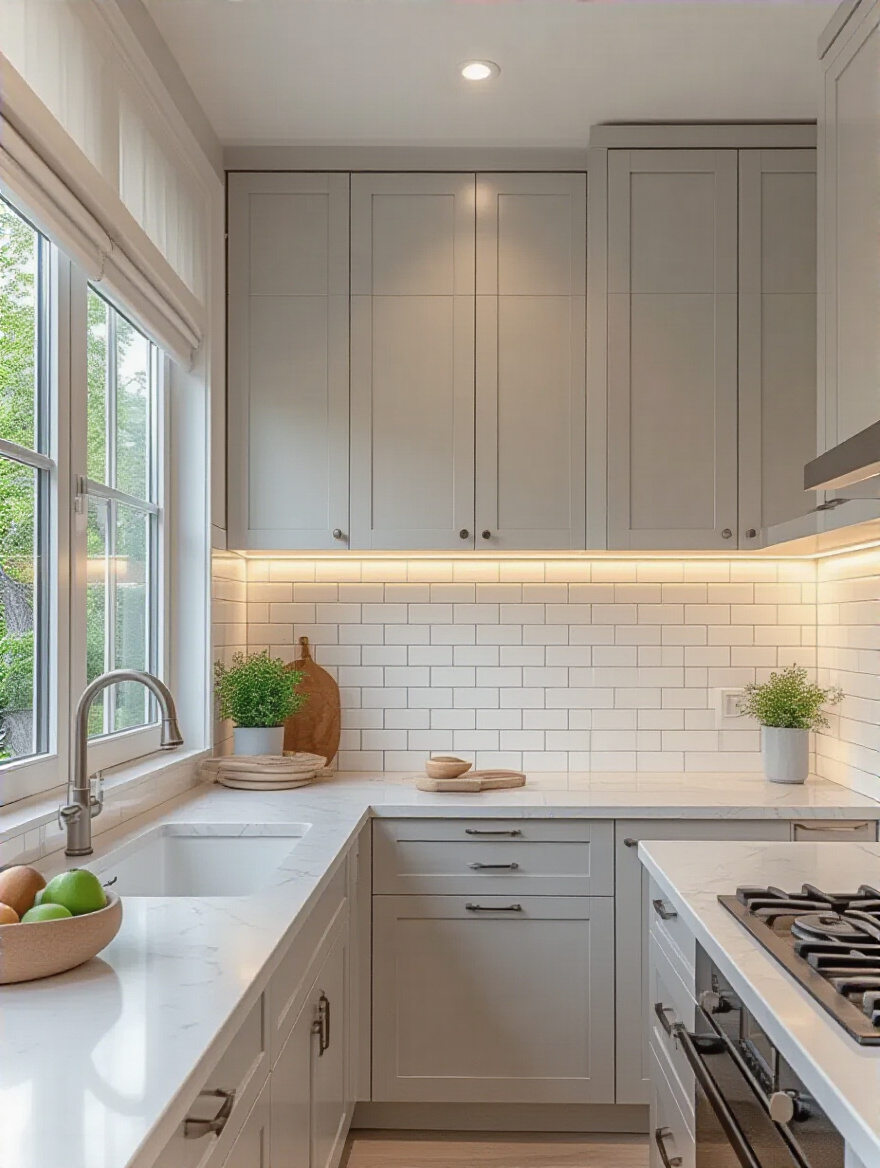
When choosing a backsplash, think about cleaning. A rough, stacked stone might look incredible, but imagine trying to wipe spaghetti sauce out of all those little crevices. A smooth surface like ceramic tile, glass, or even a solid slab of stone or quartz will be much easier to maintain. And don’t forget the grout! A contrasting grout color can make a simple subway tile pop, while a matching grout will create a more seamless, subtle look.
Now, let’s bring our beautiful kitchen into the 21st century with the right technology.
15. Integrate Energy-Efficient and Smart Appliances for Modern Living
Smart appliances aren’t just about preheating your oven from your phone anymore. They’re about efficiency and making your life easier. An ENERGY STAR® certified refrigerator or dishwasher can save you a surprising amount on your utility bills over its lifetime, and they perform beautifully.
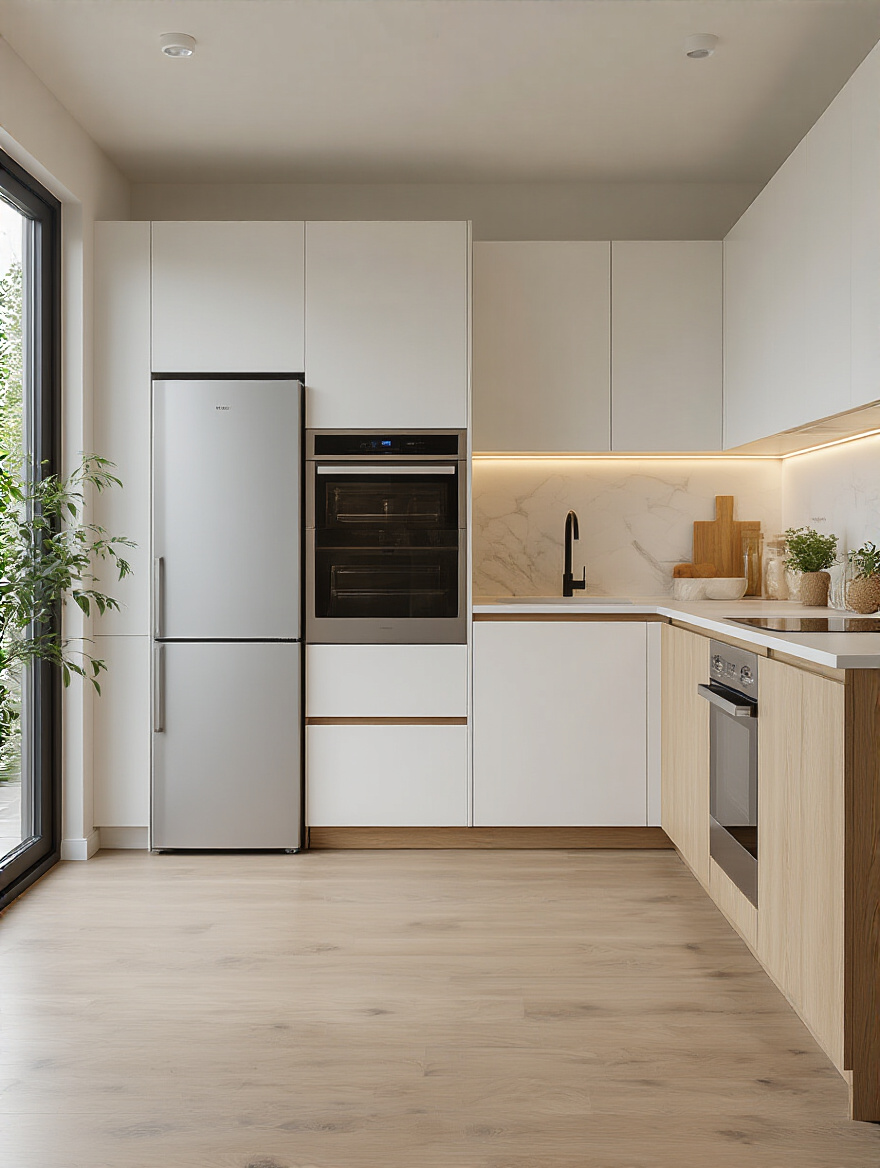
But beyond that, think about how smart features can genuinely help you. A fridge with an internal camera lets you check if you’re out of milk while you’re at the grocery store. A smart oven can be programmed with recipes and adjust its temperature automatically for perfect results. You don’t need every gadget, but integrating a few key smart, energy-efficient pieces can add a layer of convenience and intelligence to your kitchen that you’ll appreciate every day.
Speaking of modern needs, ensuring you have enough power is more important than ever.
Elevating Aesthetics with Finishes, Lighting & Smart Tech (Part 2)
We’re getting into the nitty-gritty details now, but these are the ones that truly elevate a kitchen. It’s about anticipating your needs and making sure the space is equipped not just for cooking, but for modern life itself.
16. Plan Electrical Outlets and USB Ports for Modern Device Needs
There is nothing more frustrating than having a beautiful new kitchen island with nowhere to plug in your laptop or charge your phone. When you’re planning your electrical, think about how you live. You’ll need outlets on your island, spaced along your countertops for small appliances, and you should definitely incorporate outlets with built-in USB ports.
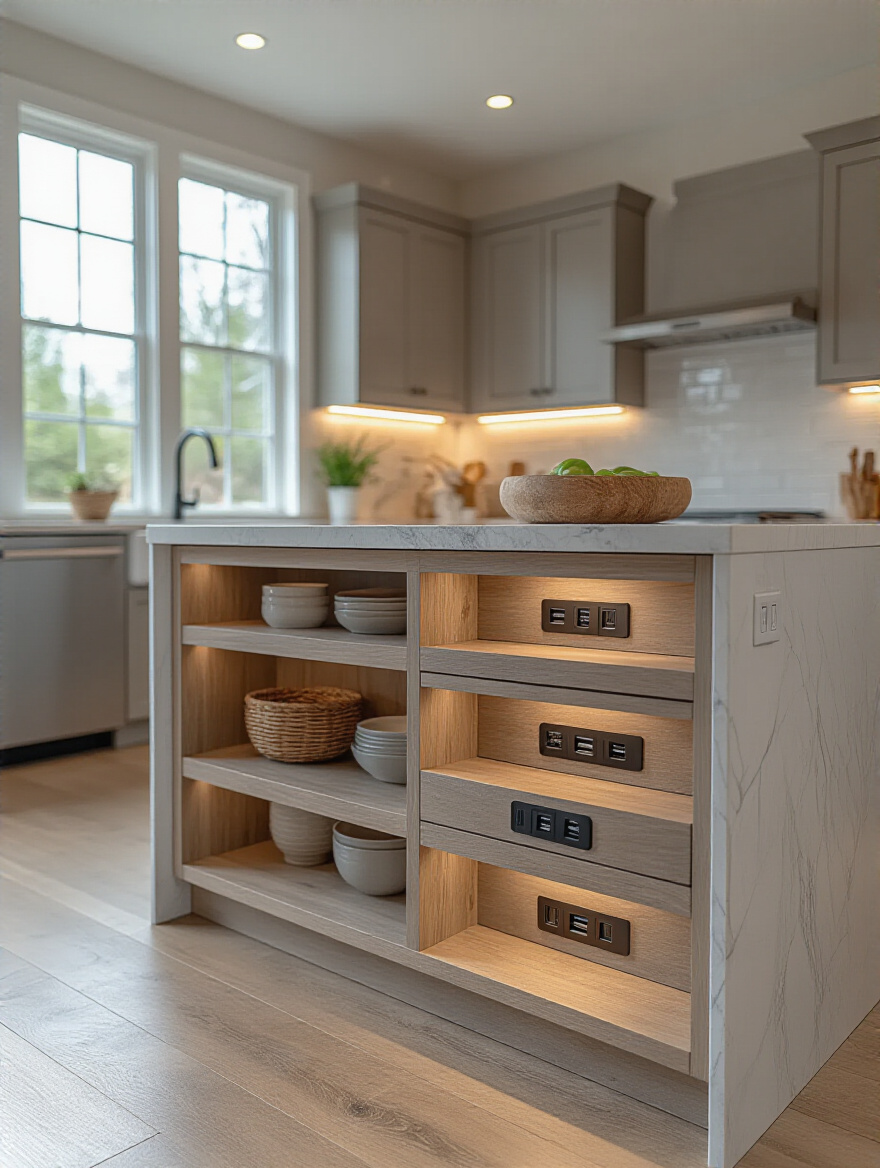
One of my favorite tricks is to install an outlet strip hidden underneath your upper cabinets. This keeps your beautiful backsplash free of clutter while giving you all the power you need. Another great solution is a “charging drawer”—a dedicated drawer with a built-in power strip where the whole family can stash their phones and tablets, getting them off the counter and out of sight. Plan for more outlets than you think you need. You’ll never regret having too many, but you’ll curse not having enough.
From the unseen power in the walls to a very visible powerhouse, let’s talk about ventilation.
17. Consider Vent Hood Design for Aesthetics and Air Quality
A good vent hood is not optional, especially if you have a gas range or love to cook with high heat. It’s essential for sucking grease, smoke, and cooking odors out of your kitchen, which improves your indoor air quality and keeps your whole house from smelling like last night’s dinner. But functionally important doesn’t have to mean ugly.
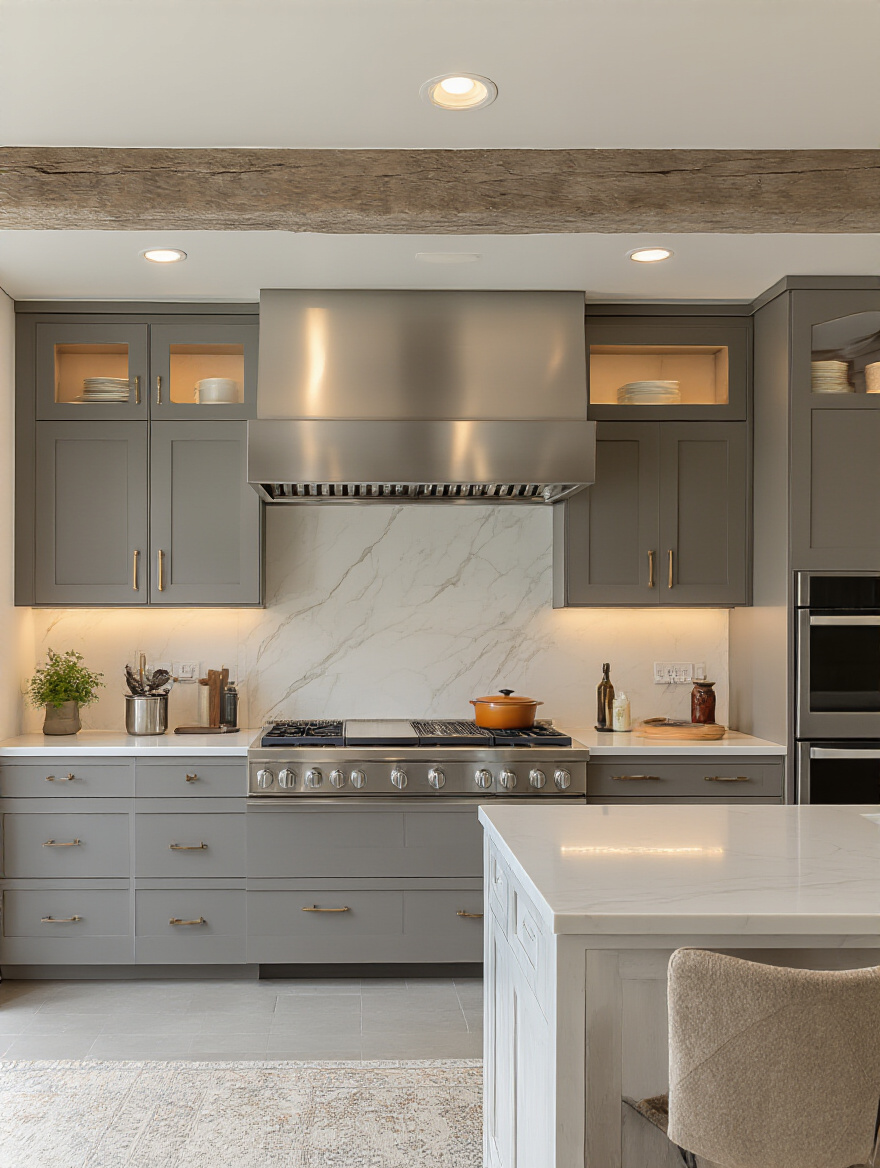
Your vent hood can be a stunning focal point. You can choose a sleek, stainless steel chimney-style hood for a modern look, or you can hide a powerful vent insert inside a custom wood or plaster hood for a more traditional or seamless feel. The key is to make sure it’s powerful enough for your cooktop (measured in CFM, or cubic feet per minute) and that it’s ducted to the outside, not just recirculating the air. It’s a choice that impacts both your health and your home’s aesthetic.
Now we move from the hard-working elements to the details that make the kitchen uniquely yours.
Optimizing Functionality, Personal Touches & Future-Proofing (Part 1)
A kitchen shouldn’t feel like a sterile operating room. This is the stage where we soften the edges and layer in the elements that reflect your personality, ensure long-term comfort, and plan for the future.
18. Add Personal Touches Through Hardware, Decor, and Open Shelving
Hardware is the jewelry of your kitchen. It’s a relatively small expense, but changing out your cabinet knobs and pulls can completely transform the look of the space. It’s the perfect place to add a touch of warmth with brass, a hint of drama with black, or a bit of sparkle with polished nickel. Don’t be afraid to mix metals, as long as it’s done with intention.
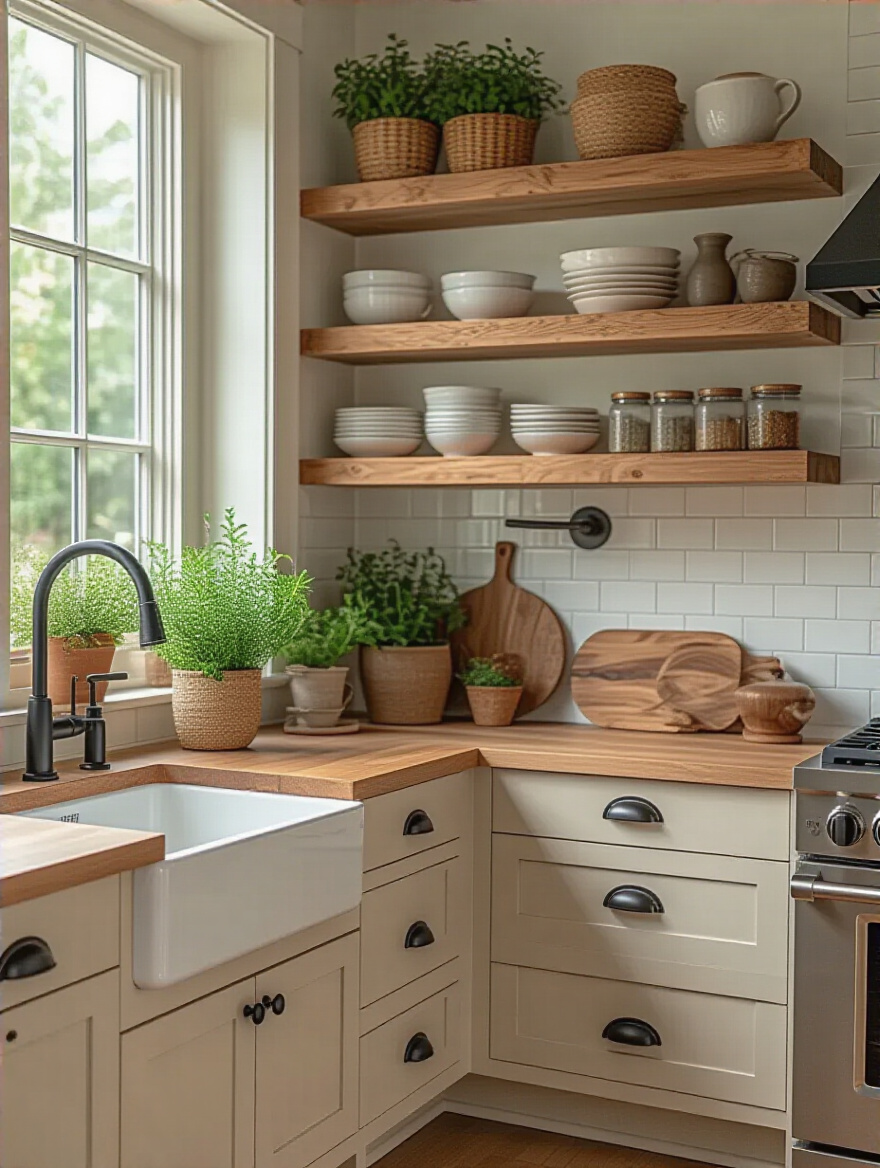
And I love incorporating a little bit of open shelving. It breaks up the monotony of a wall of cabinet doors and provides a perfect spot to display your favorite cookbooks, pretty dishes, or a piece of art. The key is to be intentional with it. Don’t use it for your mismatched plastic food containers. Use it to showcase things that bring you joy and add a layer of personality and warmth to your functional space.
As we add these personal touches, let’s also ensure the kitchen is a comfortable place to be for years to come.
19. Incorporate Ergonomic Design Principles for Comfort and Accessibility
Ergonomics is just a fancy word for designing a space that fits the human body, and it’s incredibly important for long-term comfort in the kitchen. For instance, a standard countertop height is 36 inches, but if you’re very tall or short, that might not be comfortable for you. In a perfect world, your main prep surface would be at a height where you can work without hunching over or reaching up.
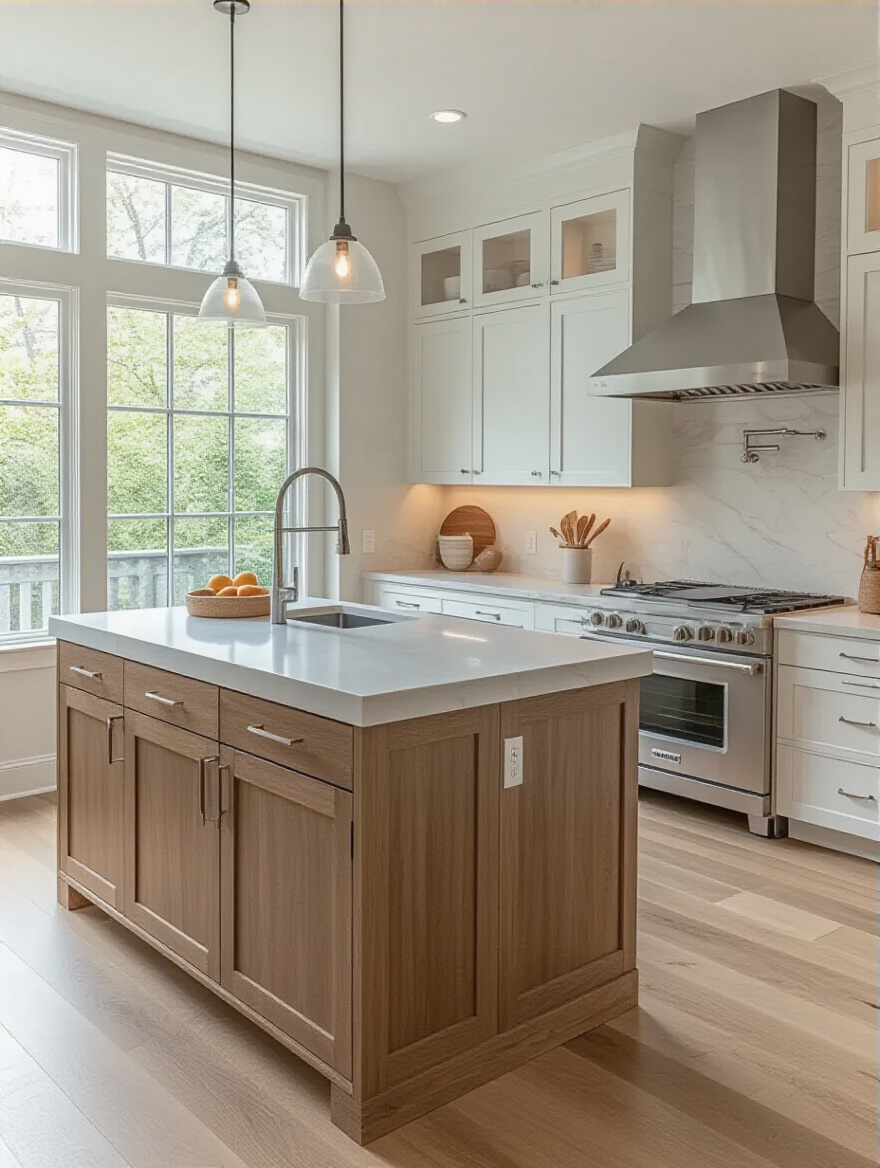
Think about other simple ergonomic wins. Placing your microwave at counter height or slightly below in a drawer is so much safer and easier than reaching for it over a hot stove. Installing a dishwasher in a raised cabinet means you don’t have to bend down as far to load and unload it. These small adjustments can make a huge difference in reducing strain on your back and joints, ensuring you can happily cook in your kitchen for decades.
Speaking of the future, let’s make sure your design can adapt as your life changes.
20. Future-Proof Your Kitchen with Flexible and Adaptable Features
Future-proofing means designing a kitchen that can evolve with you. The kitchen you need with three small children might be different from the one you need as an empty nester. So, choose timeless core elements—like your cabinetry, countertops, and flooring—in neutral, classic styles. These are the expensive, hard-to-change things.
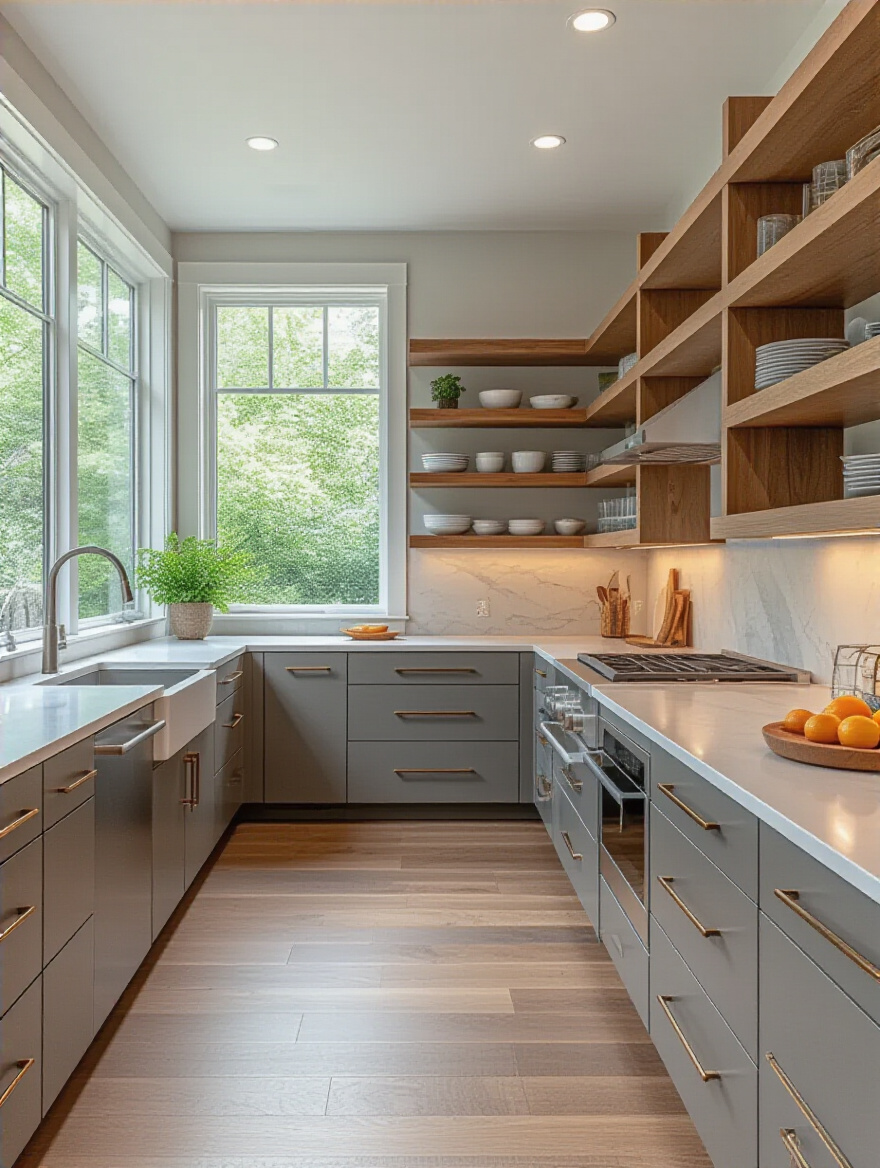
You can then easily update the space over the years by changing the “soft” stuff: the paint color, the backsplash, the cabinet hardware, the light fixtures. Another great future-proofing strategy is to build in flexibility. Maybe an open space under the counter can hold a stool for a child to help with baking now, and later accommodate a wheelchair if needed. Thinking about long-term adaptability from the start will save you from another major renovation down the road.
Once the dust settles, there’s one final step to ensure your investment is protected.
21. Implement a Post-Renovation Cleaning and Maintenance Plan
I know, the last thing you want to think about after months of renovation is a cleaning schedule. But your beautiful new materials need specific care to stay beautiful. You can’t use an abrasive cleaner on your high-gloss cabinets, and your natural stone countertops need to be resealed periodically. The biggest mistake is assuming your old cleaning products will work on your new surfaces.
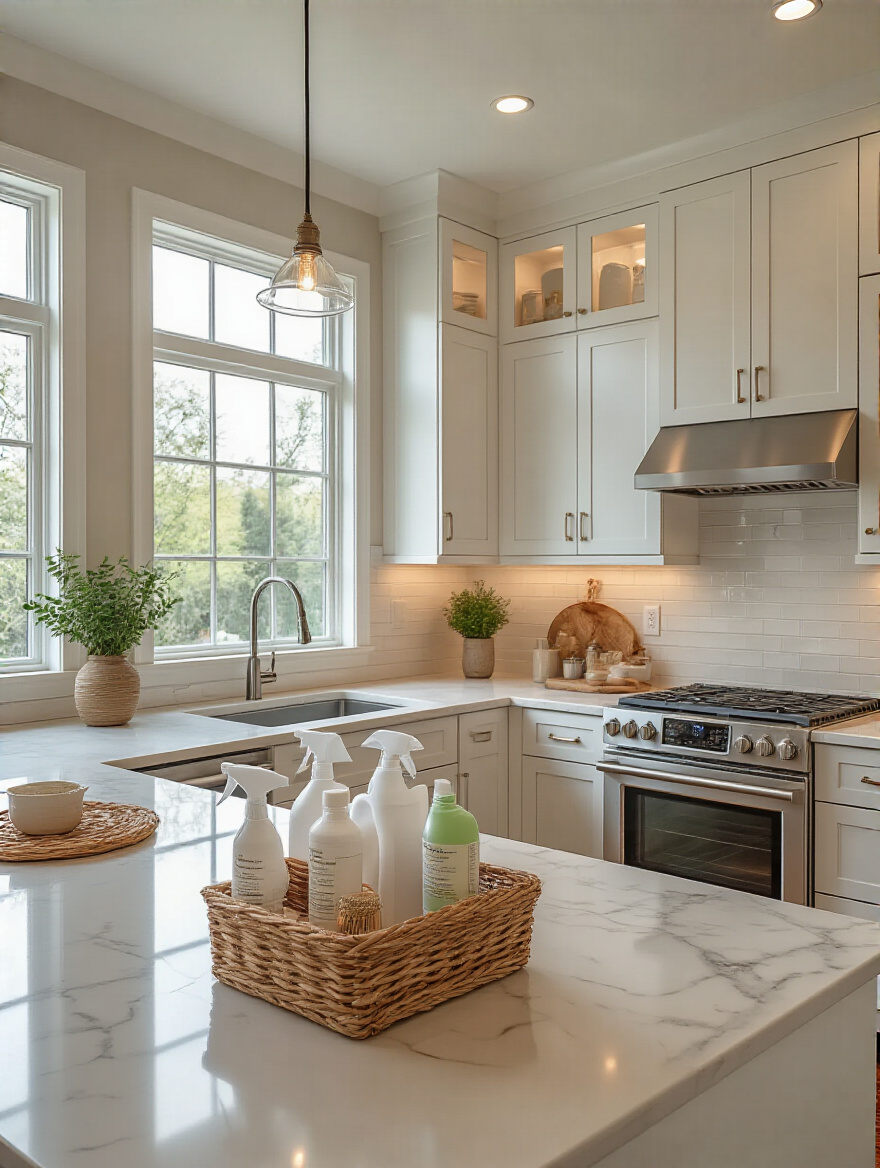
My pro tip: create a “Care Guide” for your new kitchen. Ask your contractor and suppliers for the specific care instructions for every single surface and appliance. Put them all in a binder or a digital file. Set reminders on your calendar for periodic tasks like cleaning the vent hood filters or resealing the counters. A little bit of proactive maintenance will keep your kitchen looking brand new for years and protect your very significant investment.
Now, for one final touch that can make all the difference…
Optimizing Functionality, Personal Touches & Future-Proofing (Part 2)
We’ve covered almost everything inside the four walls, but let’s not forget the power of what’s just outside them—the light. Bringing in natural light and knowing how to control it is the final flourish that elevates a great kitchen to a spectacular one.
22. Maximize Natural Light and Consider Window Treatments for Privacy
Natural light is the one design element you can’t buy in a store, and it’s a total game-changer. It makes a space feel bigger, cleaner, and more welcoming. If you have the opportunity during your renovation to enlarge a window or add a skylight, seriously consider it. To amplify the light you already have, use lighter colors on the walls and choose surfaces with a bit of sheen, like a glossy backsplash tile, to help bounce the light around the room.
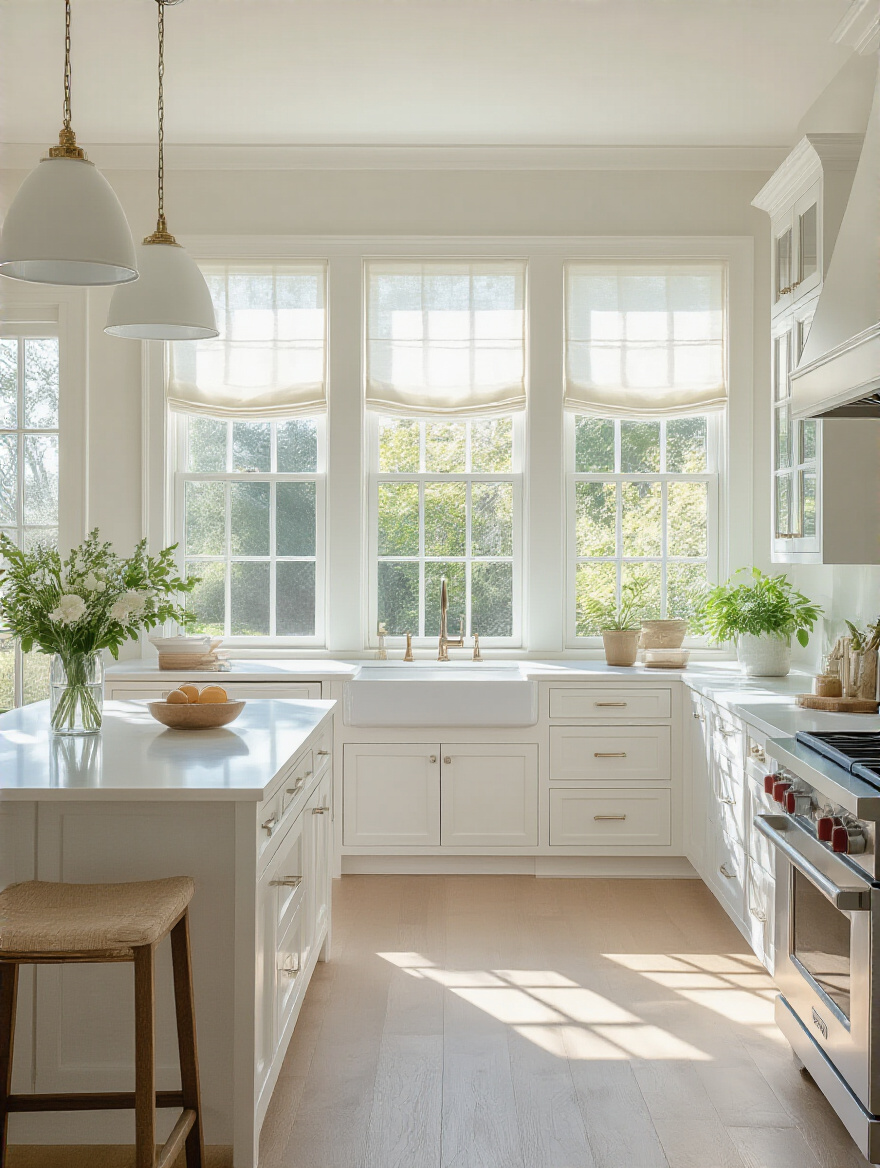
But with great light comes the need for great control. You need privacy at night, and you might need to block the harsh afternoon sun. Window treatments shouldn’t be an afterthought. Plan for them from the beginning. Top-down, bottom-up shades are fantastic for kitchens because they let you bring in light from the top while maintaining privacy on the bottom half of the window. And woven wood or bamboo shades can add a beautiful layer of natural texture and warmth.
Conclusion
So there you have it. The secret to a successful kitchen renovation isn’t a secret at all. It’s thoughtful planning, a focus on function, and a thousand tiny, intentional decisions that add up to create a space that just feels right. It’s about creating the heart of your home—a place that makes your daily life a little easier and your celebrations a little sweeter. By focusing on your unique lifestyle first and foremost, you can create a kitchen that you will love not just on reveal day, but for every meal, every gathering, and every quiet morning cup of coffee for years to come. Your dream kitchen is so much more than a picture on a page; it’s waiting for you to build it.
