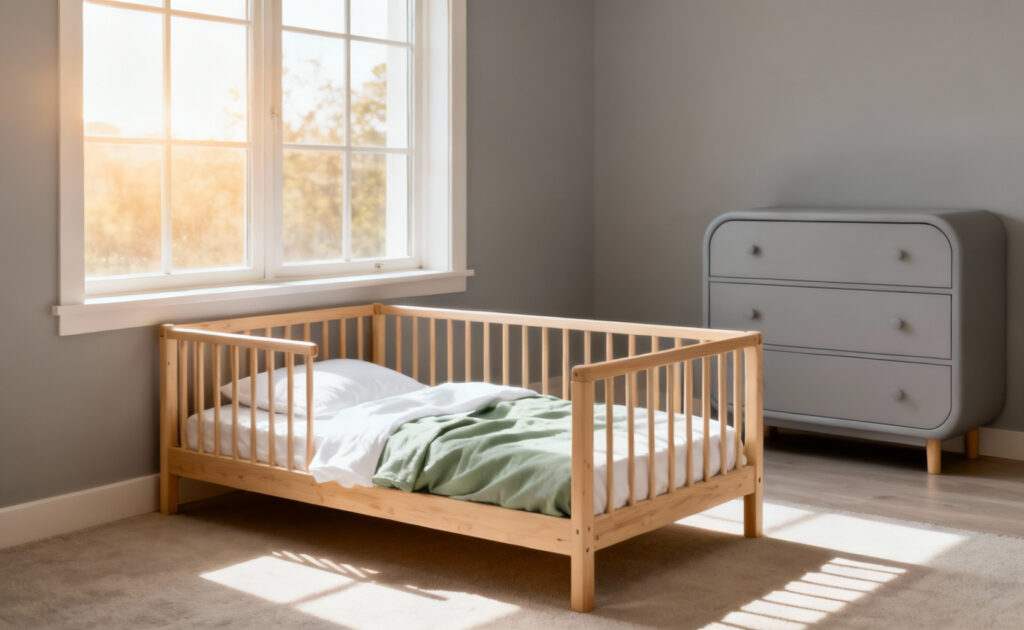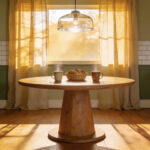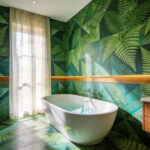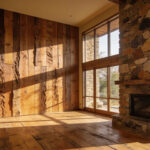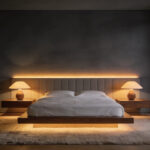Many parents believe a nursery requires a specific theme to feel complete. They often commit to specific paint colors, elaborate character murals, and fixed built-ins designed exclusively for an infant’s needs. While this “Static Nursery” approach creates a beautiful snapshot in time, it frequently creates a functional dead-end.
As a child matures, their physical abilities, storage needs, and personal tastes shift rapidly. When seeking modern bedroom ideas kids can truly grow into, you must focus on the foundation, not fleeting aesthetics. A room designed solely for a baby becomes obsolete within a few years, forcing families into costly renovations to strip away the outdated decor.
Universal design principles offer a more sustainable alternative: the “Dynamic Habitat.” This approach prioritizes evolution over stagnation. Instead of locking a room into a specific age bracket, you build a neutral, flexible foundation that adapts to changing abilities.
By selecting convertible furniture and implementing adaptable storage systems, the room serves the child effectively at every stage. The space transforms seamlessly from a safe sleeping area for an infant into a multi-functional zone for a school-aged child to study, play, and rest.
This guide outlines the essential steps to create a bedroom that endures. We examine how to layer low-commitment decor to infuse personality without structural changes and how to zone a room for diverse activities. You will learn to select elements that provide a timeless backdrop, ensuring the environment remains accessible and stylish regardless of the child’s age.
Foundation Level: Establishing Safety and Autonomy
A well-designed bedroom begins with physical security. Before focusing on aesthetics, eliminate hazards to create a space where exploration is safe. Anchor all heavy furniture, such as dressers and wardrobes, directly to the wall using anti-tip kits. This simple step prevents tipping accidents and establishes a baseline of protection.
Choose furniture with rounded edges to minimize injuries from inevitable bumps. For younger children, select a low-to-the-ground bed frame. This prevents dangerous falls and empowers the child to enter and exit their sleeping space without assistance.
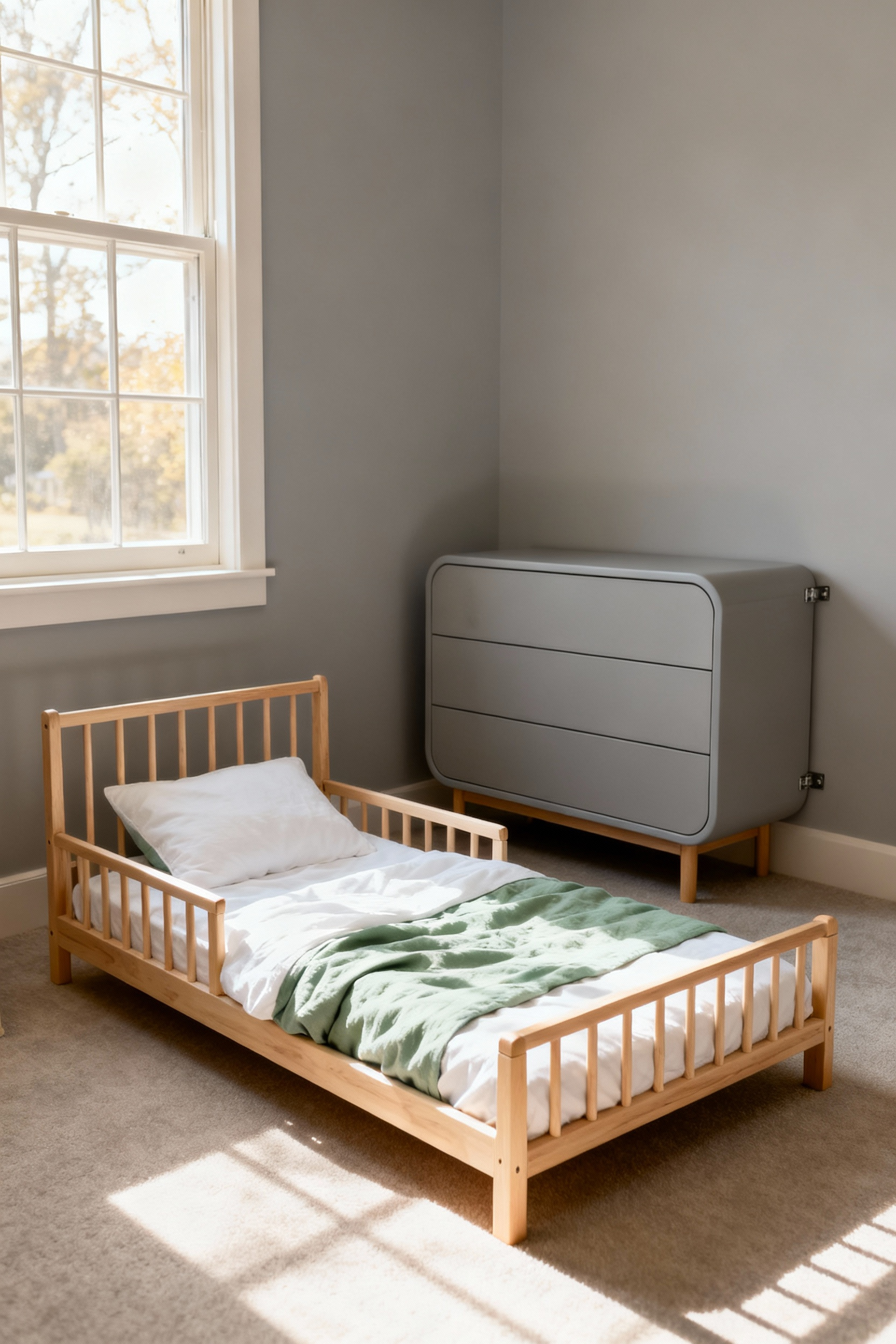
True accessibility fosters independence. Arrange the room to support the child’s daily routines rather than relying on adult intervention. Install low, open shelving and utilize baskets or labeled bins within easy reach.
This accessible setup allows children to retrieve their own toys and clothing, but more importantly, it enables them to put items away. When a child can manage their environment, they develop a sense of responsibility and self-sufficiency. Keep the floor clear of clutter to ensure easy self-navigation, reducing tripping hazards day and night.
Finally, transform the room into a personal sanctuary that supports emotional regulation. Use dimmable lights and blackout curtains to control the sensory environment, which is critical for winding down. If the room serves dual purposes, establish distinct zones for sleep and play to separate stimulation from rest.
Involve the child in this process by allowing them to choose bedding or wall art. When a child creates their environment within safe boundaries, they feel a genuine sense of ownership and emotional security.
1. The ‘Low-Profile’ Principle: Furniture at Child-Height
Universal design principles apply just as effectively to children as they do to adults. The “Low-Profile” approach centers the room’s layout around the child’s physical perspective.
Start with the sleeping area by opting for a floor bed or low platform bed. This choice drastically reduces the risk of injury from falls, which is critical for toddlers and restless sleepers. Furthermore, this setup allows children to enter and exit their bed independently, fostering a sense of ownership and confidence in their daily routines.
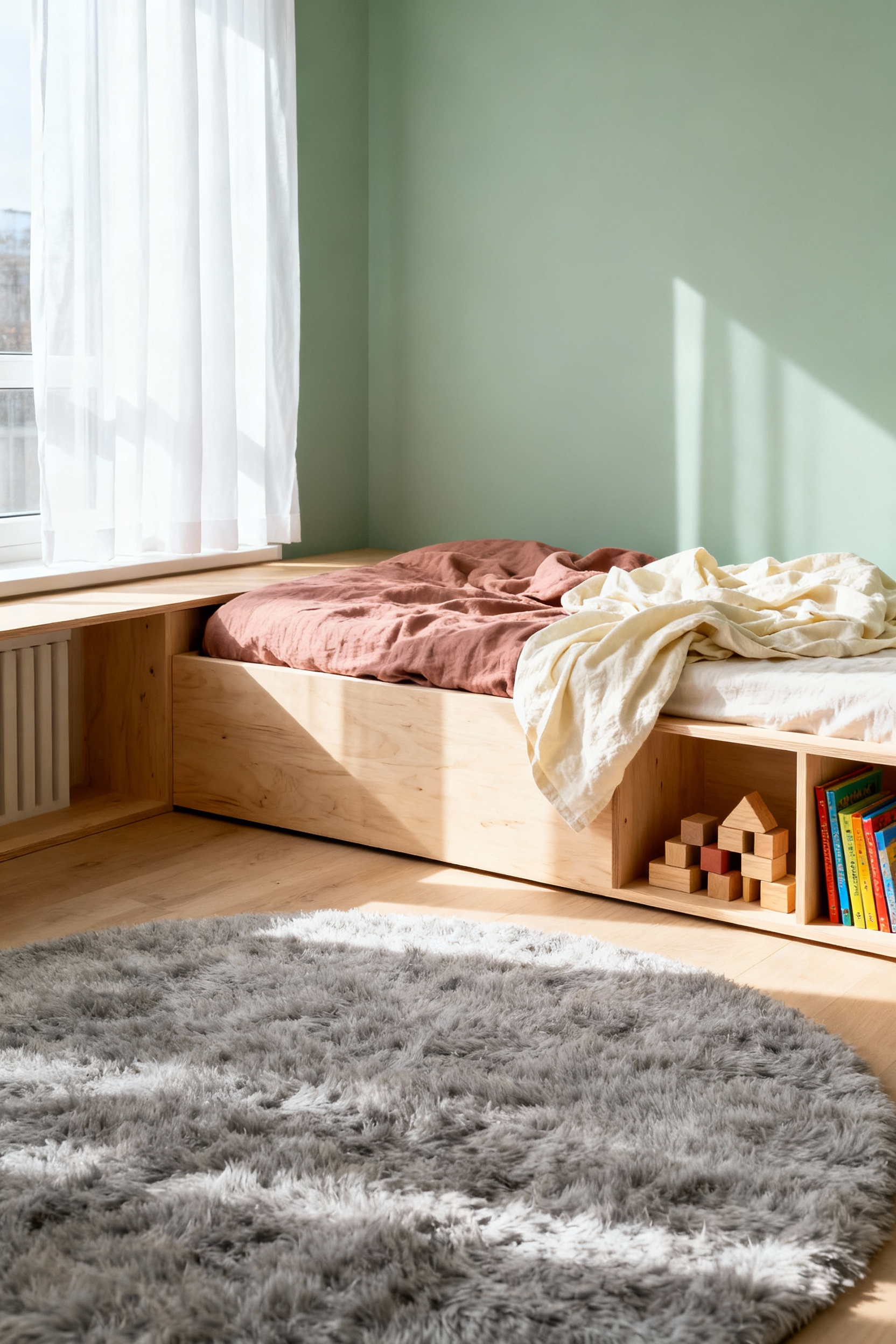
Extend this accessibility to the rest of the room to promote self-sufficiency. Replace tall, imposing dressers with low, open shelving or cubby units. When children can easily reach their clothes, books, and toys, they are empowered to manage their own belongings and participate in cleanup.
Incorporate child-sized tables and chairs to provide a comfortable, ergonomically correct station for activities. This functional scaling ensures the environment actively supports their development rather than hindering it.
Keeping furniture near the ground also improves the spatial dynamics of the room. Low profiles maintain clear sightlines, making smaller bedrooms feel more expansive and maximizing the available floor space for play.
If square footage is tight, consider a low loft bed. These pieces safely leverage vertical space and create a versatile area underneath for a reading nook or storage without the height hazards associated with traditional bunks. By aligning the environment with the user’s size, you create a space that is both safe and liberating.
2. Barrier-Free Flooring: Soft Landings and Seamless Transitions
Creating a safe bedroom environment starts from the ground up. You need a surface that eliminates trip hazards and allows for smooth movement, whether for rolling toys or necessary mobility aids. Luxury Vinyl Plank (LVP), Luxury Vinyl Tile (LVT), or sheet vinyl are excellent choices for achieving this.
These materials offer durability and water resistance while enabling flush transitions at the doorway to prevent catching. When selecting these synthetic materials, prioritize indoor air quality. Look for products labeled as phthalate-free and check for certifications like FloorScore to ensure low-VOC emissions for a healthier breathing space.
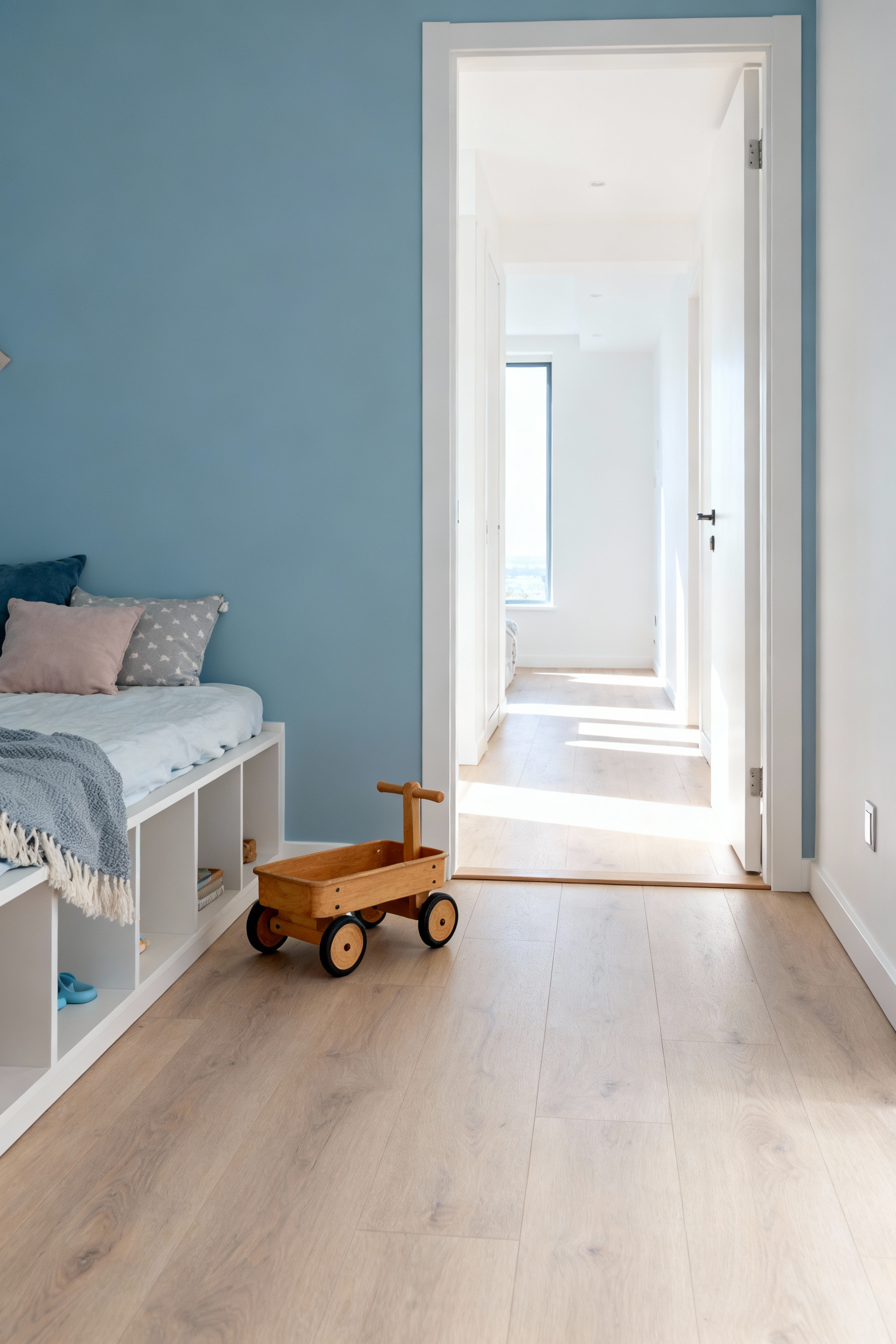
While hard surfaces provide seamless mobility, they often lack natural cushioning. To solve this, install a high-quality cork or foam underlayment beneath the flooring. This hidden layer adds shock absorption for softer landings, improves thermal warmth, and significantly dampens sound.
For additional safety in high-activity areas, place thick, washable area rugs strategically under loft beds or in the center of the room. This creates specific zones where falls are most likely, effectively softening the impact without sacrificing the easy maintenance of the surrounding hard floor.
If your design requires wall-to-wall softness, washable carpet tiles offer the best balance of comfort and practicality. Unlike traditional broadloom carpet, tiles allow you to repair specific areas easily. If a spill occurs or a section sustains damage, you simply remove and replace the affected square rather than treating the entire room. This approach ensures maximum comfort for floor play while maintaining a barrier-free, low-maintenance environment.
3. Accessible Storage Systems: Foster Independence, Not Clutter
Effective storage does more than hide the mess; it helps a child navigate their room on their own terms. Prioritize low-level, open shelving and accessible cubbies placed directly at the child’s height. This placement removes physical barriers, eliminating the need for adult assistance when retrieving toys or putting them away.
To ensure these systems are intuitive, use visual aids. Label bins with pictures for pre-readers or utilize color-coding for older children. These cues make the “home” for every item immediately obvious, which fosters confidence and builds lasting organizational habits.
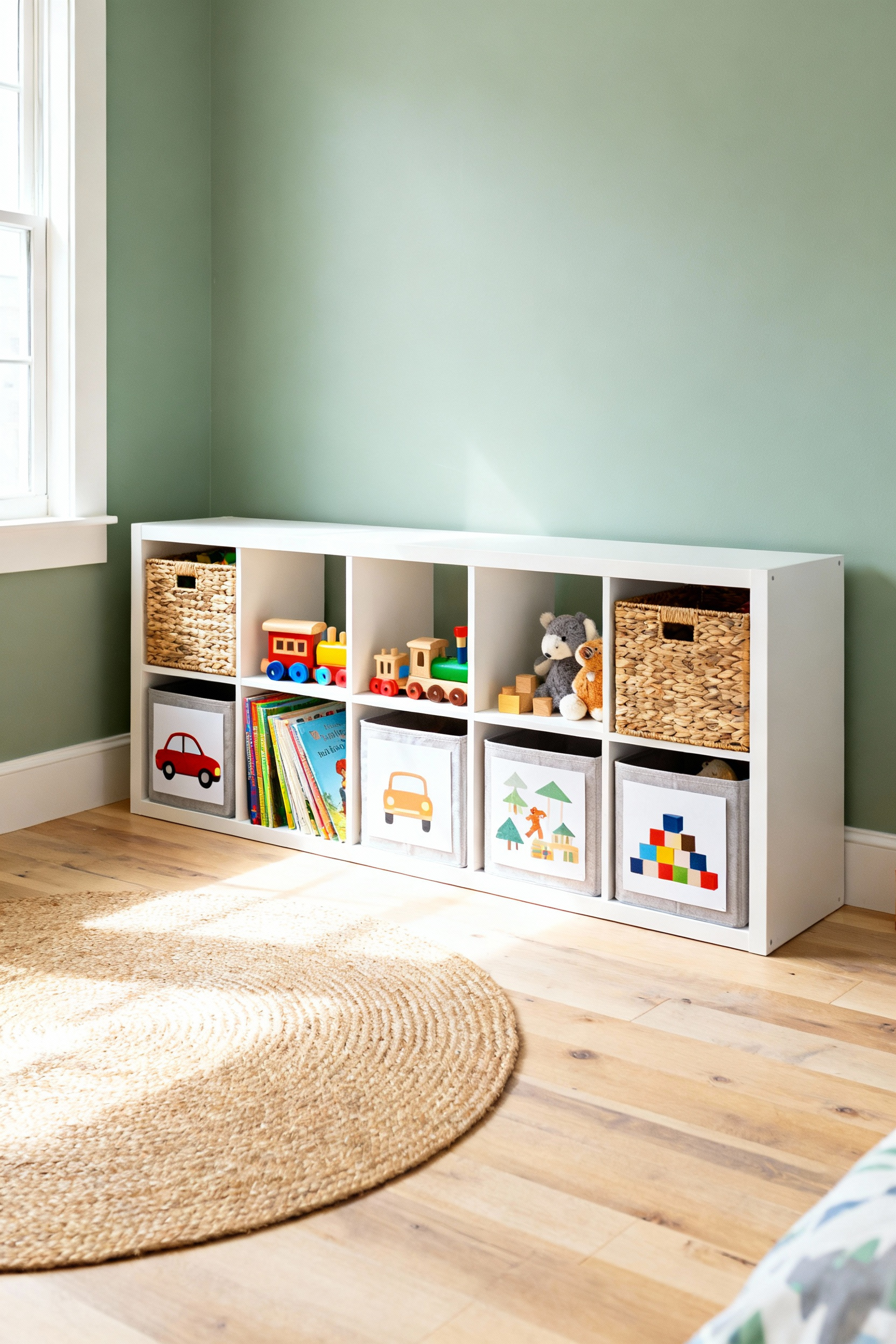
Context is equally important for maintaining order. Designate clear activity zones, such as a play corner or a dressing area, and locate the corresponding storage immediately nearby. When a child understands where an item belongs in relation to where they use it, the cleanup routine becomes logical rather than overwhelming.
To keep these zones accessible, maximize vertical and hidden space. Install wall-mounted pegboards and hooks to keep the floor clear for safe movement, and utilize under-bed rolling bins for seasonal items. This strategy reduces visual clutter in the main living space, creating a calming atmosphere.
Finally, view the room as an evolving ecosystem. Choose modular, multi-functional furniture that adapts as your child grows. Systems with adjustable shelving or beds featuring built-in drawers provide long-term flexibility. By selecting pieces that can be reconfigured, you prevent the accumulation of “storage clutter” and ensure the room continues to support the child’s independence through different developmental stages.
4. Sensory-Friendly Zoning: Balancing Stimulation and Rest
Many children’s bedrooms serve dual purposes as both a playground and a sanctuary, but mixing these functions without structure often leads to sensory overload. Implement a two-zone strategy to clearly distinguish between active, sensory-seeking play and quiet rest.
Place climbing furniture, bright visuals, and tactile toys in a designated activity area, while strictly keeping the sleep zone free from high-energy associations. This physical separation helps the brain recognize spatial cues for play versus cues for sleep, making daily transitions smoother.
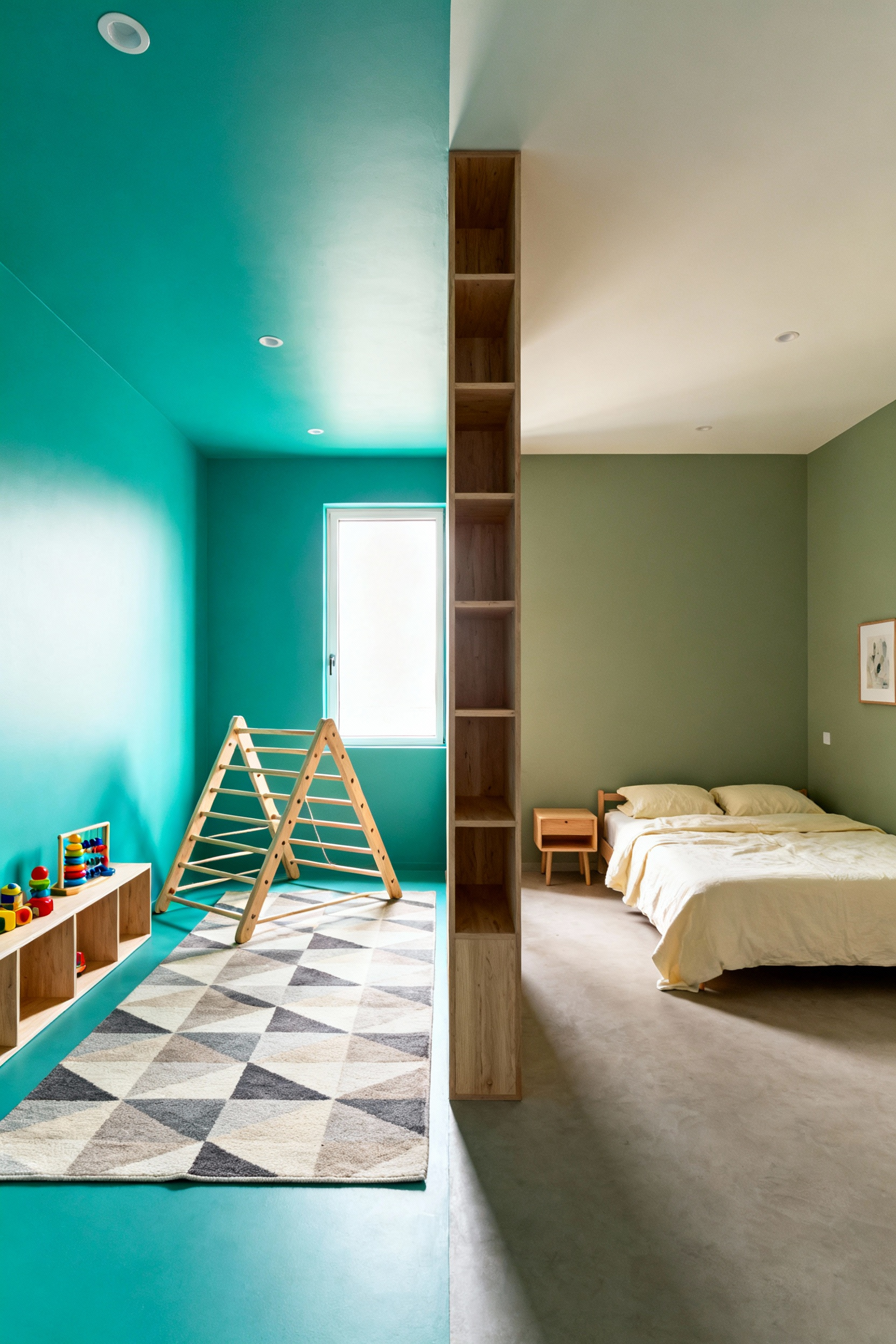
To effectively balance stimulation and rest, apply specific design interventions to the quieter areas of the room:
- Curate the Sleep Zone: Surround the bed with a palette of soft, muted colors like pale blues or greens to reduce visual stimulation. Install dimmable, warm-toned lighting and blackout curtains to control light intake. Crucially, use closed cabinets or labeled bins to store stimulating toys out of sight at night, preventing visual clutter from interfering with the wind-down process.
- Design a Calm Corner: Create a separate “safe haven” specifically for self-regulation and de-escalation. Define this small area with a tent, canopy, or beanbag chair to offer a sense of enclosure. Equip the space with soft flooring, low lighting, and regulating items such as a weighted blanket or books, giving the child a dedicated retreat to reset their sensory system.
Intermediate Development: Modular Furniture & Adaptability
As children approach ages eight to twelve, the bedroom becomes a hub for study and socialization. Modular furniture serves as the ideal solution for this transition because it adapts to rapid physical growth and changing needs.
Invest in “grows-with-the-child” pieces, such as convertible beds or desks with multiple height settings, to maintain proper ergonomics. To ensure these investments last through the teenage years, opt for timeless bases in neutral colors like white, grey, or natural wood. This strategy allows the core furniture to remain stylish and compatible even as the child’s decorative tastes evolve.
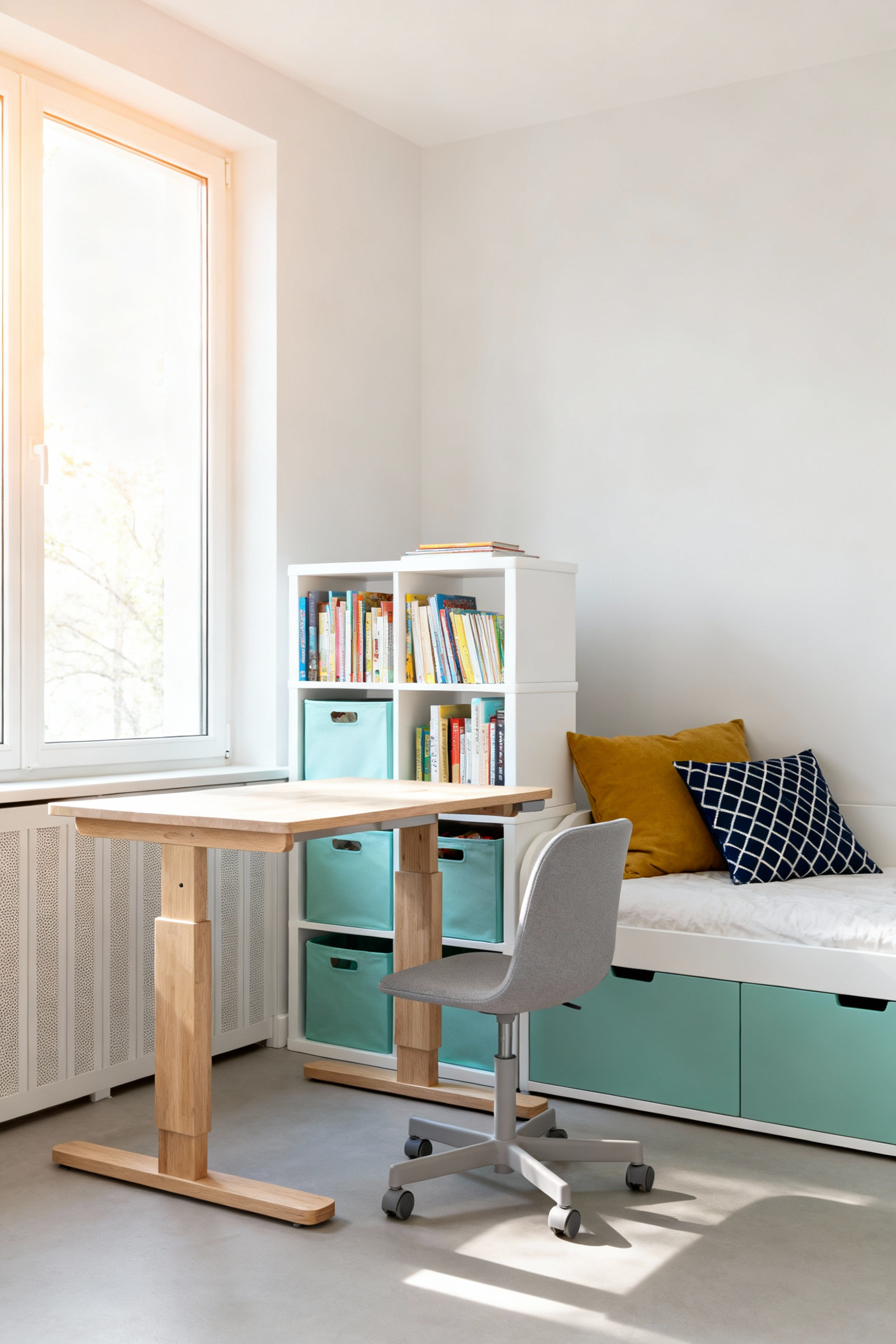
Beyond longevity, modular design empowers the child to take ownership of their environment. A flexible layout supports their increasing desire for self-expression and control. When selecting components for this age group, focus on features that balance independence with functionality:
- Integrated Study Zones: Utilize multi-functional units, such as loft beds with built-in, height-adjustable desks. This maximizes floor space and creates a dedicated, ergonomic area for the transition from play-based learning to structured schoolwork. If square footage is a constraint, review our comprehensive guide on small bedroom decor ideas to maximize space.
- Reconfigurable Storage: Implement modular cubby systems with adjustable shelves and bins. These allow children to organize their expanding collections of hobbies and books, which fosters autonomy and essential organizational skills.
- Adaptable Layouts: Choose pieces that reconfigure easily without new purchases, such as bunk beds that separate into singles. This flexibility allows the room to change instantly to match the child’s shifting social needs.
5. The Convertible Sleep System: From Toddler Bed to Teen Lounger
Investing in a high-quality convertible sleep system is a strategic design choice that prioritizes longevity over low initial costs. A 4-in-1 or 5-in-1 system eliminates the need to purchase separate furniture for every life stage, acting as a significant cost saver in the long run.
Select a model built with solid hardwood construction rather than composite materials. This ensures the frame possesses the structural integrity to withstand years of use, transitioning seamlessly from supporting an active toddler to accommodating the weight and size of a teenager.
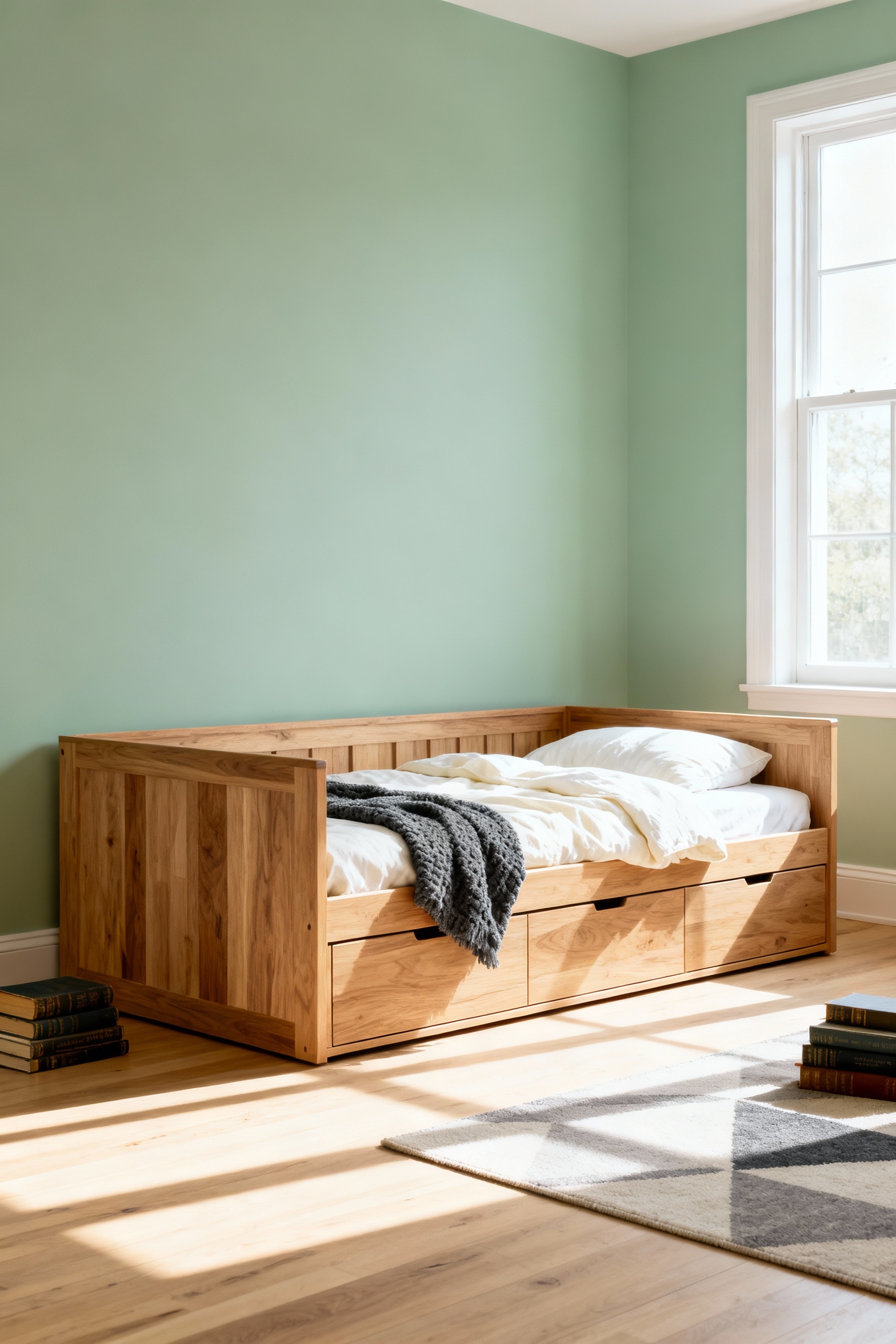
Aesthetically, the bed frame should serve as a neutral canvas that anchors the room for over a decade. Opt for finishes in white, gray, or natural wood with classic, clean lines. This approach ensures the furniture complements a playful, themed room today and a modern, minimalist teen aesthetic later, requiring only a change in bedding and decor.
For maximum utility, look for systems that convert into a full-size bed or a daybed-style lounger. This transformation provides a dedicated space for teenagers to study or relax, effectively turning the bedroom into a functional social hub.
To fully support a growing child’s changing needs, integrate modular storage solutions directly into the sleep system. Frames that accommodate under-bed drawers offer accessible control for clothing and clutter, while trundle beds provide necessary flexibility for sleepovers. Some versatile models even disassemble to form a separate bed, desk, and nightstand configuration. By choosing a system with these adaptive features, you create a space that remains practical and accessible regardless of the child’s age.
6. Future-Proofed Closets: Adjustable Rods and Shelving
A truly sustainable bedroom design requires a closet system that adapts without a total overhaul. Instead of relying on a single fixed rod, prioritize modular, track-based systems constructed from wire or laminate.
These adjustable setups allow you to reconfigure the layout easily as your child grows, accommodating everything from tiny toddler outfits to full-length teenage garments. This flexibility is the cornerstone of a future-proofed space.
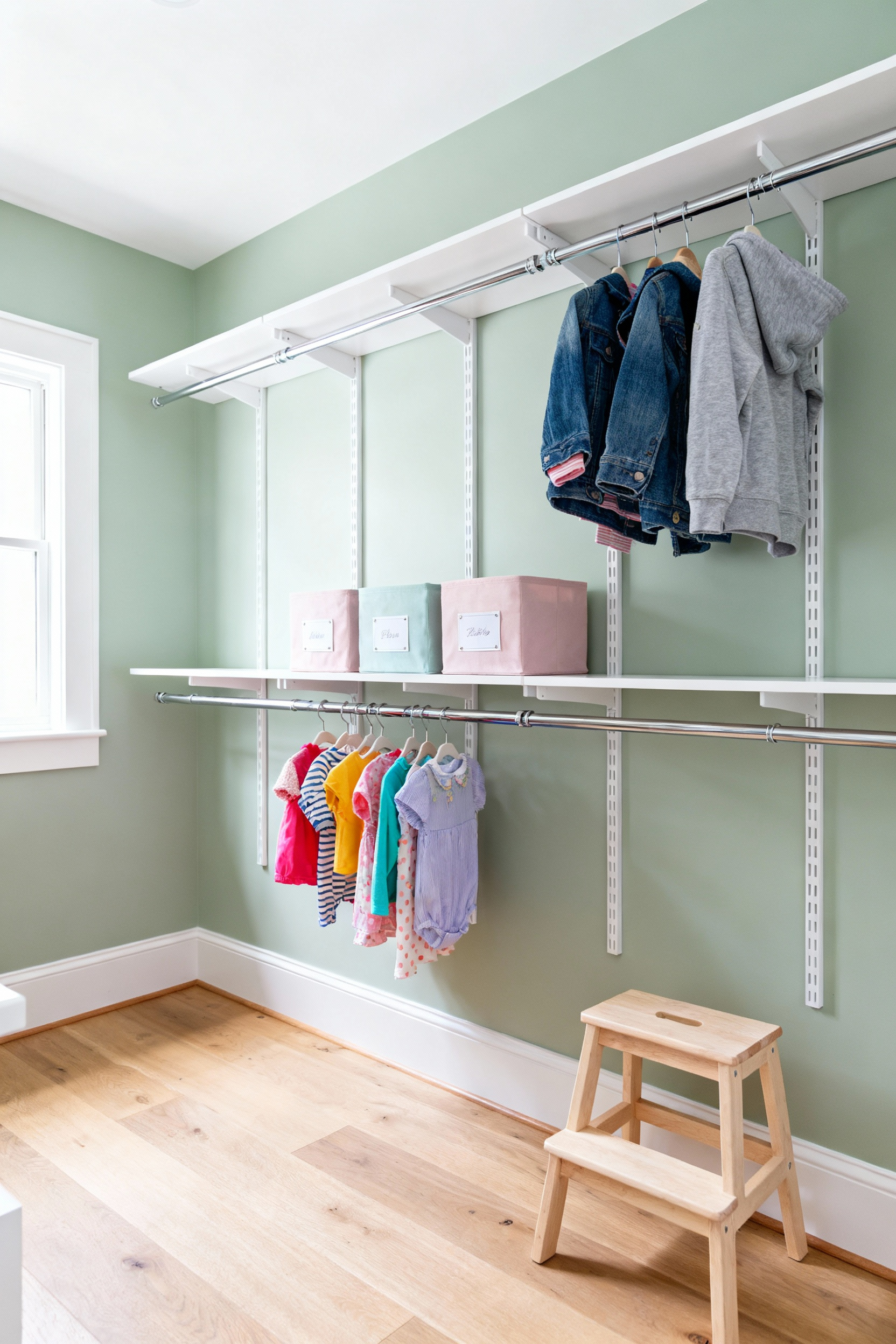
To maximize independence and utility at every stage, focus on accessibility and adaptable zones within the closet structure:
- Design for current reach: Install lower rods and open shelves so younger children can access daily clothes and toys, while reserving out-of-reach upper sections for off-season storage.
- Double the capacity: Use a double-hanging configuration or adjustable rod extenders to utilize vertical space efficiently, keeping items within a child’s grasp.
- Create transitional zones: Integrate modular storage like stackable bins and cubbies that shift seamlessly from holding building blocks to housing school supplies and sports gear as the child matures.
Finally, ensure the longevity of the closet by selecting materials built for heavy use. Choose non-toxic, scratch-resistant finishes, such as thermally fused laminate, that are easy to wipe down. Safety is equally critical; securely anchor all shelving units to the wall to prevent tipping, and opt for drawers with rounded edges and soft-close hinges to protect fingers and extend the life of the cabinetry.
7. The ‘Grow-With-Me’ Workstation: Ergonomic Study Nooks
Designing for children requires forward thinking, particularly when creating a space meant to last for years. The foundation of a “Grow-With-Me” workstation is a desk and chair set with fully adjustable height mechanisms.
This investment allows the furniture to evolve alongside your child, ensuring they maintain an optimal ergonomic position from early childhood through their pre-teen years. Proper alignment requires feet to rest flat on the floor—or a footrest—and arms to sit at a 90-degree angle on the surface. This setup promotes better focus and prevents the long-term physical strain associated with static, poorly sized furniture.
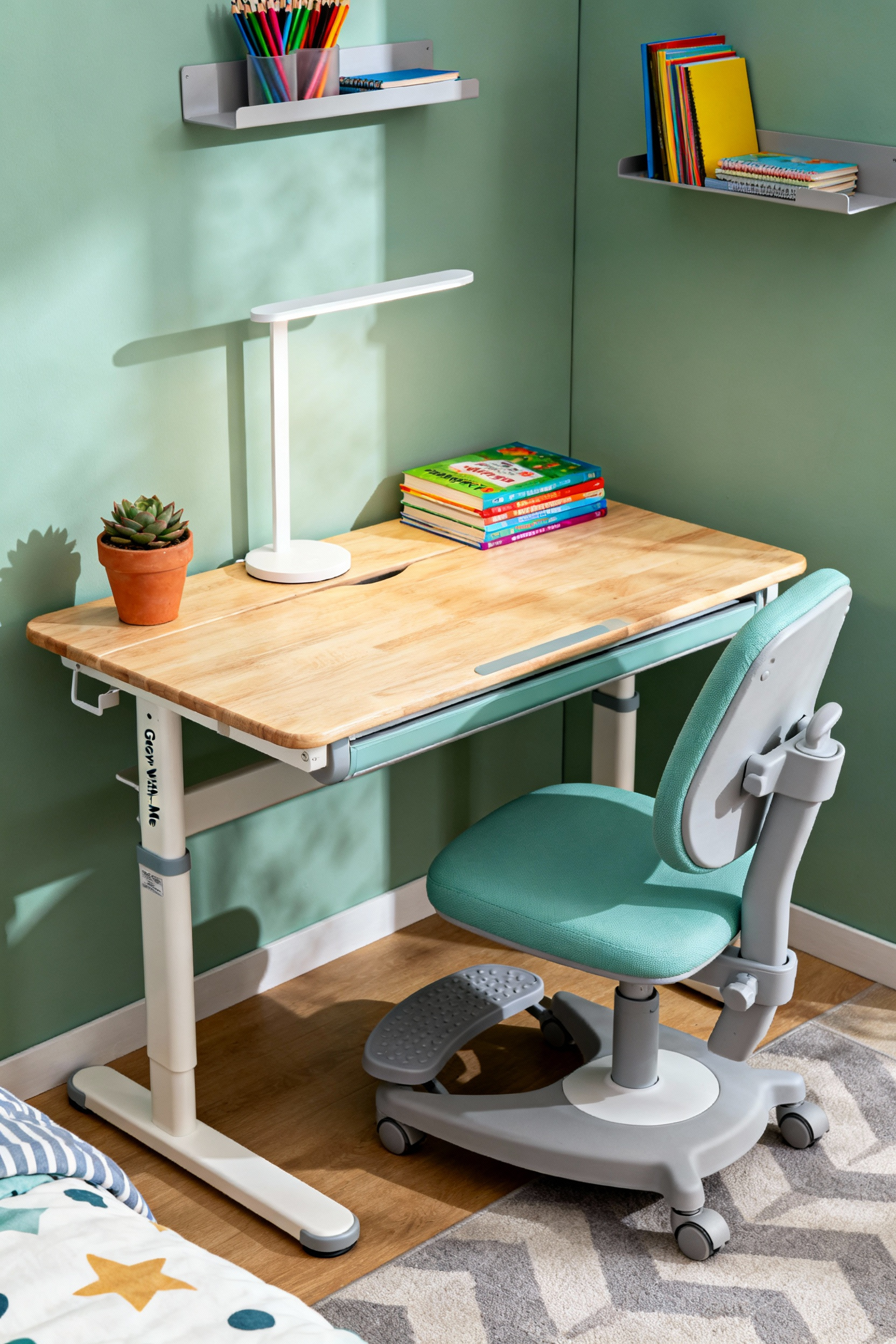
To maximize utility in a compact bedroom, look upward. Utilize the wall space above the desk with adaptable vertical storage solutions like pegboards or floating shelves. These systems keep the desktop clutter-free and shift easily to meet changing needs, transitioning from holding art supplies for a young child to organizing textbooks and electronics for an older student.
Visual comfort is equally important for longevity. Supplement available natural light with layered illumination, including an adjustable task lamp and soft overhead lights. This strategy eliminates glare and reduces eye fatigue, making the nook comfortable for extended periods of reading or homework.
Functionality must balance with motivation to create a truly successful workspace. Select desks that offer multifunctional features, such as built-in drawers or tilted tops that support varied activities like writing, drawing, and reading. Furthermore, allow the child to take ownership of the area through personalization. Integrating color accents, chalkboards, or designated display areas makes the space feel inviting. When a child feels a sense of pride in their nook, they are more likely to utilize the space effectively for creativity and learning.
8. Multi-Functional Lofts: Vertical Space Maximization
Raising the sleeping area instantly opens up valuable square footage, but the design must align with the child’s age and capabilities. For children around age six, select a low loft to ensure safety while providing accessible storage or a sensory-friendly play fort underneath.
Older children and teens benefit more from high lofts, which offer enough vertical clearance to install a dedicated study nook with task lighting or a private lounge area. This approach effectively doubles the room’s utility by assigning specific functions to different vertical zones.
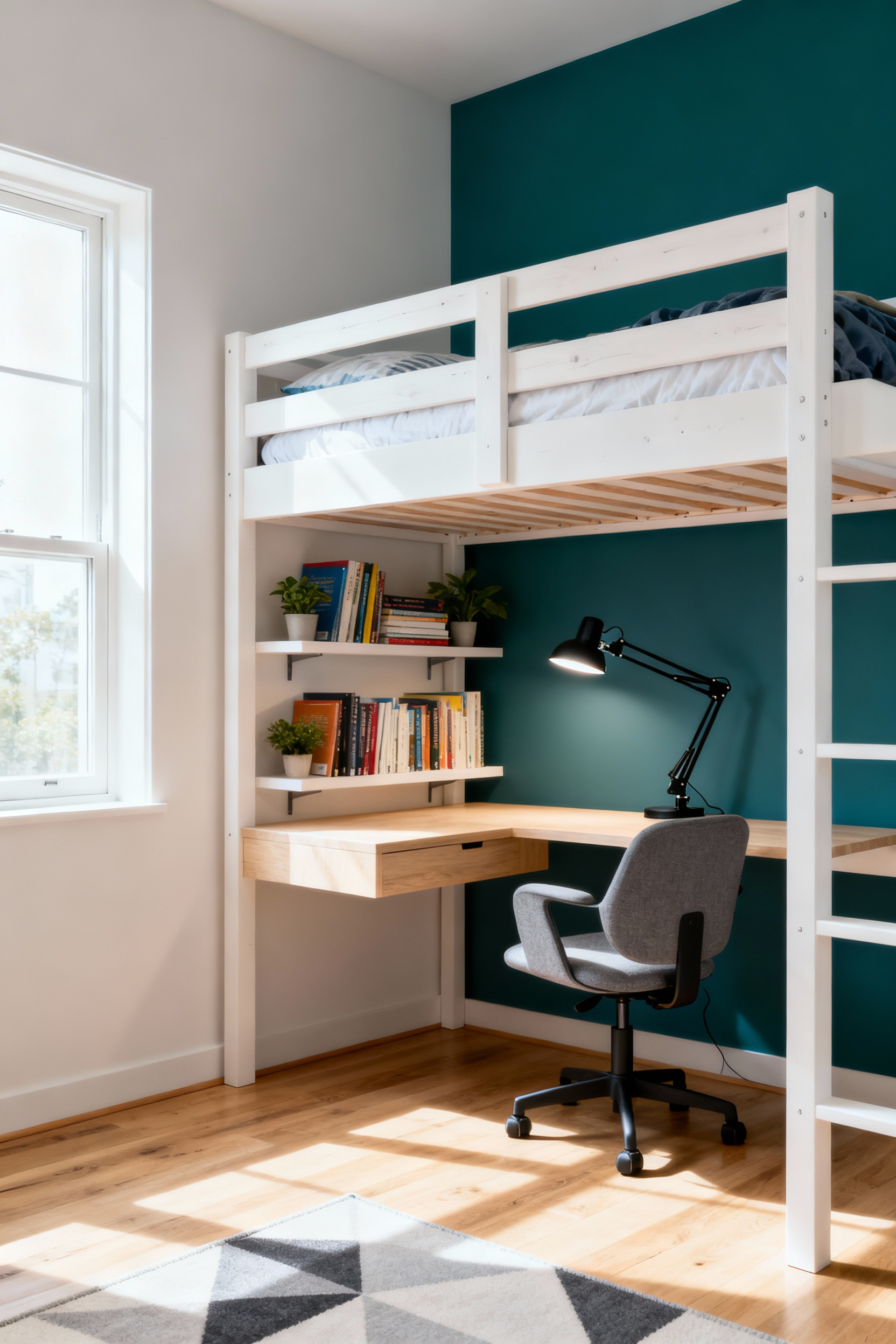
To truly maximize this layout, rethink how the child accesses the bed and utilizes the frame. Opt for a staircase featuring built-in drawers instead of a traditional ladder. This improves safety and accessibility while transforming the entry point into a substantial storage unit for clothes and books.
You should also utilize the side structure of the loft for floor-to-ceiling organization. Integrating wardrobes or bookcases directly into the bed frame keeps the main floor clear for circulation while capturing the entire vertical dimension of the room.
Advanced Application: Aesthetics and Tech Integration
Modern technology works best in a child’s bedroom when it feels seamless and supports daily routines without adding visual clutter. Smart lighting serves as an excellent foundation for this approach. Install color-changing smart bulbs or integrated LED strips within architectural features, such as built-in niches or false ceilings.
This provides indirect illumination that softens the room’s aesthetic. Beyond style, you can program these lights to aid sleep hygiene. Gentle dimming sequences or sunrise effects guide wake-up and sleep times naturally, creating a sensory-friendly environment that adapts to the child’s biological needs.
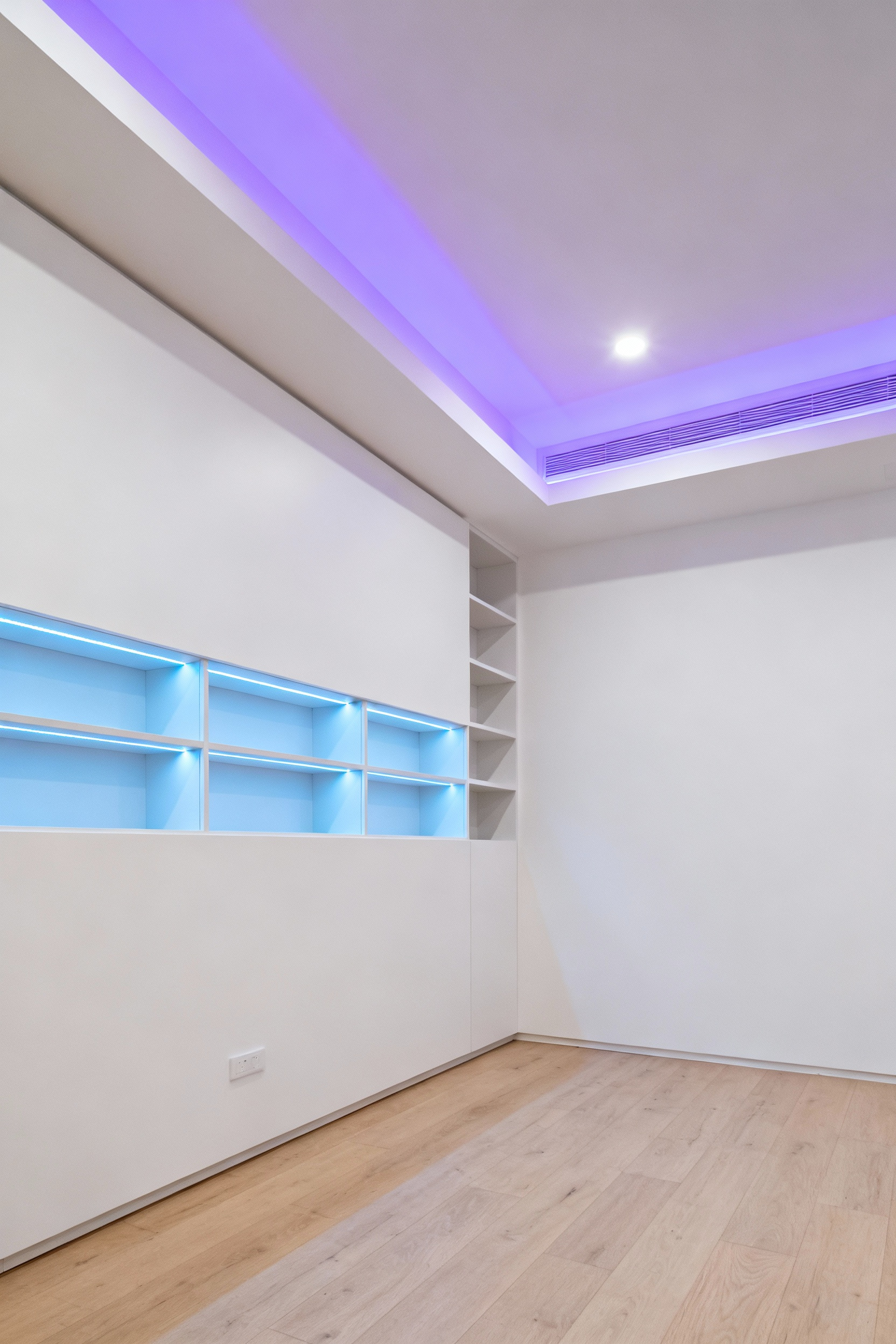
To maintain a safe and accessible space, you must manage the physical footprint of these devices. Visual clutter often distracts from the design, so utilize furniture with integrated power ports or create dedicated, built-in charging stations inside drawers or cabinets. This keeps cords off the floor, eliminating trip hazards and preserving the room’s flow.
Similarly, integrate audio by installing small, high-quality voice-activated smart speakers. Place them subtly on shelves to blend with the decor. These devices provide hands-free access to music, audiobooks, and homework help, which promotes independence for children with varying levels of motor function.
Finally, use technology to make the decor adaptable to the child’s changing interests. Instead of static design elements, incorporate features that encourage interaction and easy updates:
- Augmented Reality (AR) Integration: Select wall art or murals with AR features that children can bring to life using a tablet, adding a layer of digital magic to physical spaces.
- Digital Art Frames: Replace traditional framed posters with digital displays. This allows the child to instantly swap out themed images or display their own digital creations without the clutter of physical storage.
- Interactive Surfaces: Apply chalkboard or magnetic paint to specific zones. This offers a low-tech, tactile creative outlet that encourages fine motor development alongside high-tech elements.
9. Layered Lighting Plans: Task, Ambient, and Night Safety
A successful lighting plan balances safety and flexibility through a layered approach. Begin with a main ceiling fixture, such as a flush-mount or pendant, equipped with cool-to-the-touch, shatterproof LED bulbs. This provides general illumination for playtime without the risk of burns or breakage.
For young children particularly, eliminate tripping and tipping hazards by choosing wall-mounted fixtures over floor lamps and securely concealing all electrical cords. Installing a dimmer switch allows you to transition this main light from bright efficiency to a soft, warm glow (2700K–3000K), signaling to the child that the day is winding down.
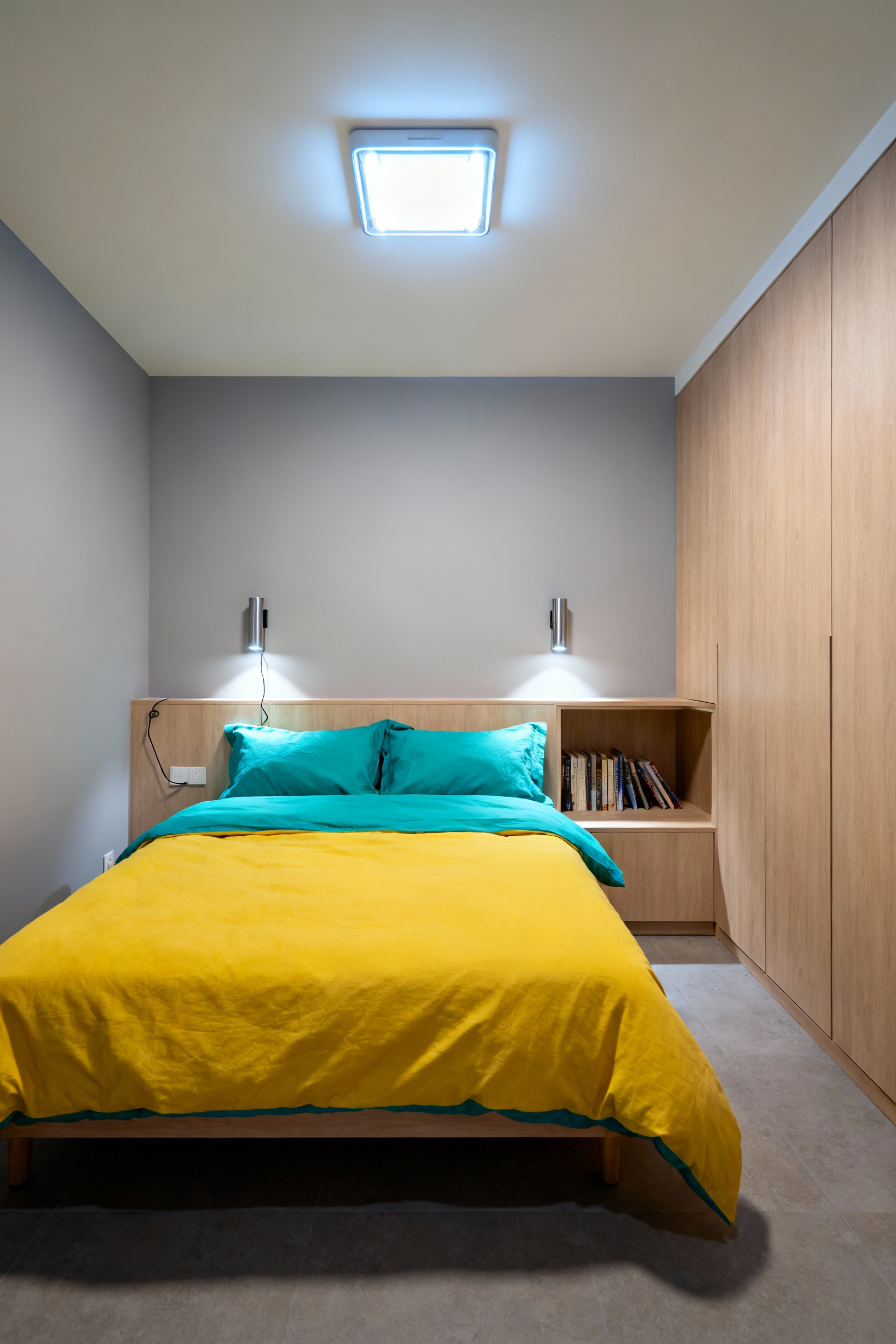
Targeted activities require a different spectrum of light to support function. Establish dedicated zones for reading, homework, or crafts using adjustable desk lamps or wall-mounted lights.
For these specific areas, select bulbs with a cooler temperature, around 4000K. This neutral white light aids concentration and reduces eye strain during detailed work. By isolating cooler, brighter light strictly to task stations, you prevent it from interfering with the room’s overall relaxing atmosphere required for sleep.
Finally, address nighttime navigation to support independence and sleep hygiene. Place low-glow night lights or motion-sensing accents near the bed and doorway to guide movement in the dark. Opt for red or warm white LEDs at very low brightness levels. Unlike blue-based lights, these warmer tones provide necessary visibility for middle-of-the-night needs without disrupting melatonin production or fully waking the child.
10. Neutral Hardscapes, Rotatable Softscapes (Timeless Design)
Create a durable foundation for the room by committing large hardscapes to neutral tones. High-cost elements like flooring, wall paint, and primary furniture pieces—such as bed frames and dressers—should feature soft white, gentle greige, or light wood finishes.
This strategy effectively “future-proofs” the environment, ensuring the space transitions seamlessly from a toddler’s play area to a teenager’s retreat without requiring expensive renovations. By keeping the architectural backdrop understated, you eliminate the need to repaint or replace heavy furniture as tastes evolve.
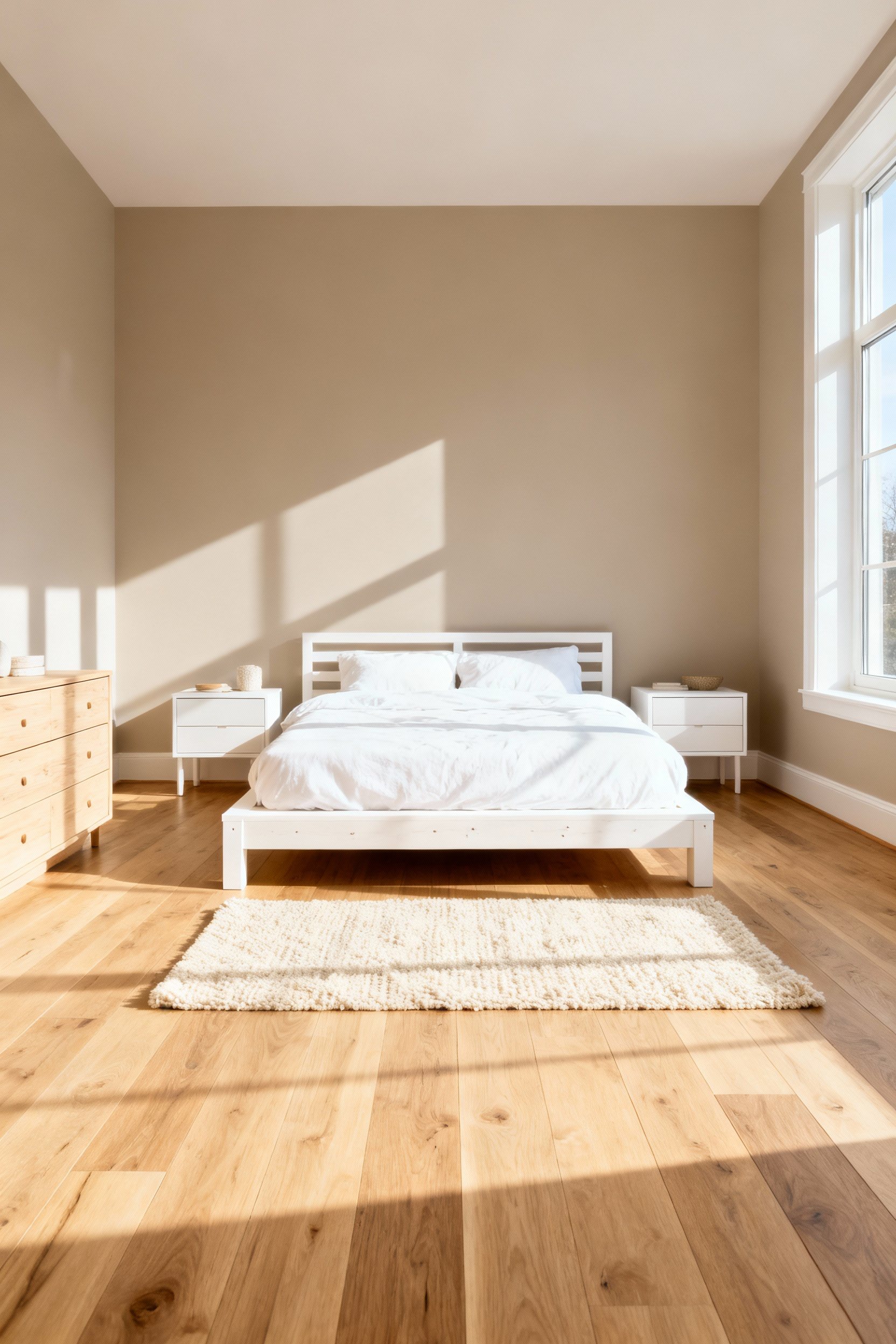
Inject personality and current interests through “softscapes” rather than permanent fixtures. Reserve vibrant colors, specific character themes, and current trends for easily interchangeable items like bedding, removable wall decals, throw pillows, and affordable art prints. When a child’s preference shifts, you can swap these accessories quickly and inexpensively.
To ensure the neutral base remains inviting rather than sterile, layer various textures within these soft elements. Use materials like plush rugs, boucle fabrics, and woven accents to add dimension and warmth to the design.
Finally, extend this flexible approach to your organizational systems. Invest in versatile storage solutions that blend with the neutral hardscape, such as white cubbies or light wood shelving units. You can then utilize colorful canvas bins or themed storage baskets to introduce current interests. This allows the structural components of the storage to remain relevant for years, while the containment vessels evolve alongside the child’s age and abilities.
11. Interactive Wall Surfaces: Chalkboard and Magnetic Zones
Creating a dedicated zone for expression supports cognitive development and fine motor skills. To maximize interaction, apply multiple coats of magnetic paint beneath a top layer of chalkboard paint. This combination transforms a flat surface into a dynamic learning center where children can draw and manipulate magnetic numbers or construction toys simultaneously. If painting feels too permanent, high-quality magnetic chalkboard decals offer a flexible alternative that achieves the same versatile result.
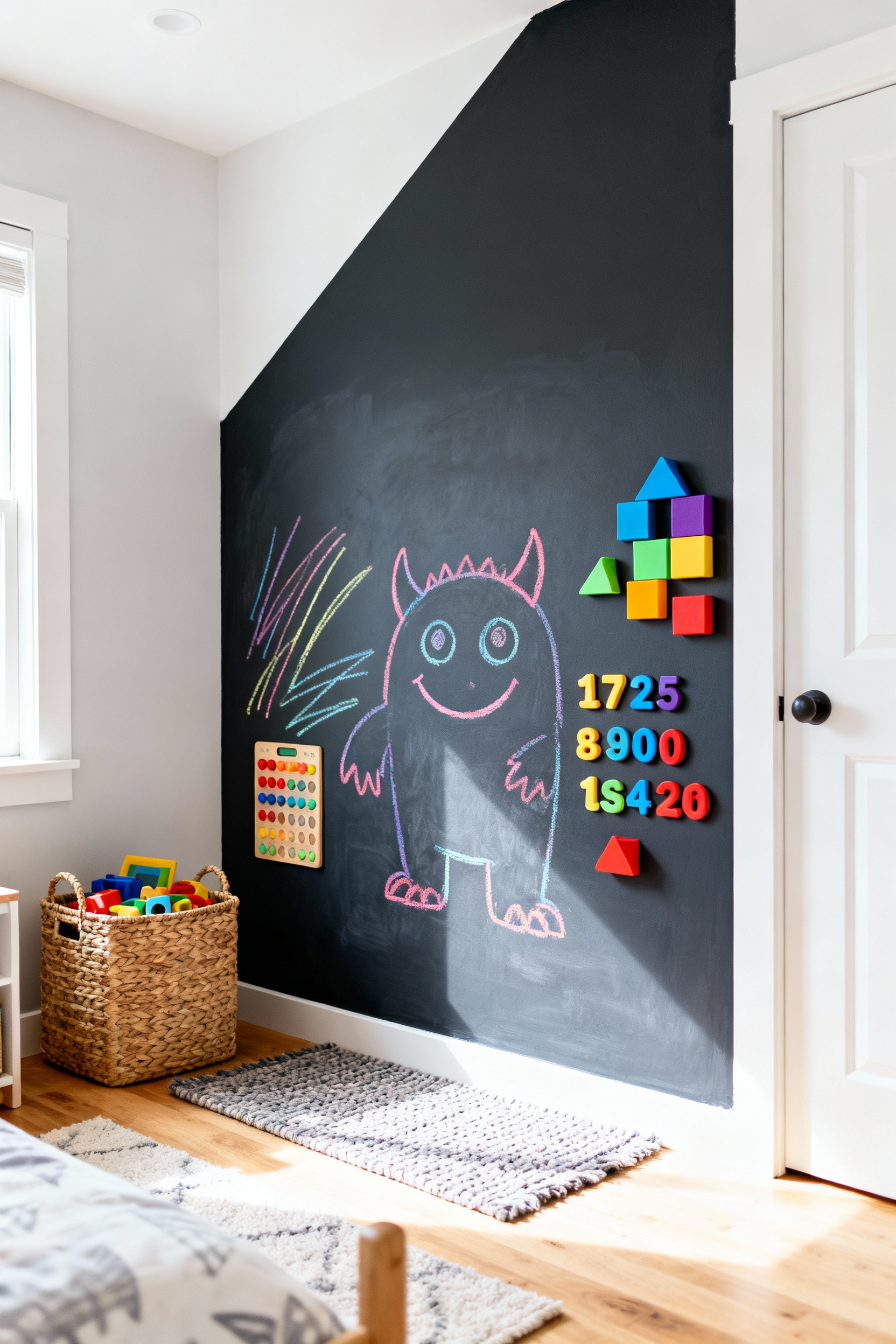
Visual boundaries are essential for maintaining a stylish aesthetic and defining the purpose of the space. Instead of coating an entire wall, frame the creative hub with molding or paint the area in a specific shape, such as an arch. This framing makes the zone feel intentional rather than chaotic and visually contains the chalk dust.
For smaller bedrooms, utilize vertical space by applying the treatment to the back of a closet or bedroom door to optimize the layout without sacrificing floor area. You can further refine the mood by considering specialized bedroom wall decor for a tranquil atmosphere.
These surfaces also offer practical organization solutions beyond playtime. The magnetic capability allows the wall to function as a flexible display for rotating artwork, school papers, or visual chore charts. As the child grows, this area transitions easily from a doodle pad to a management center for schedules and to-do lists. To keep the area tidy, attach magnetic containers directly to the surface to hold chalk and erasers, ensuring tools remain accessible to users of all heights.
12. Smart Home Safety: Tech Integration for Monitoring and Comfort
Integrating smart technology into a child’s bedroom automates comfort and establishes healthy biological rhythms. Start with smart lighting to support natural sleep cycles. Program smart bulbs or plugs to dim gradually at bedtime, signaling the body to wind down, and schedule a simulated “sunrise” effect for a gentle morning wake-up.
To ensure physical well-being, utilize environmental sensors. Because infants and young children are highly sensitive to their surroundings, these devices monitor temperature, humidity, and air quality. They send instant alerts if the room becomes too dry, hot, or dusty, ensuring the climate remains optimal for rest.
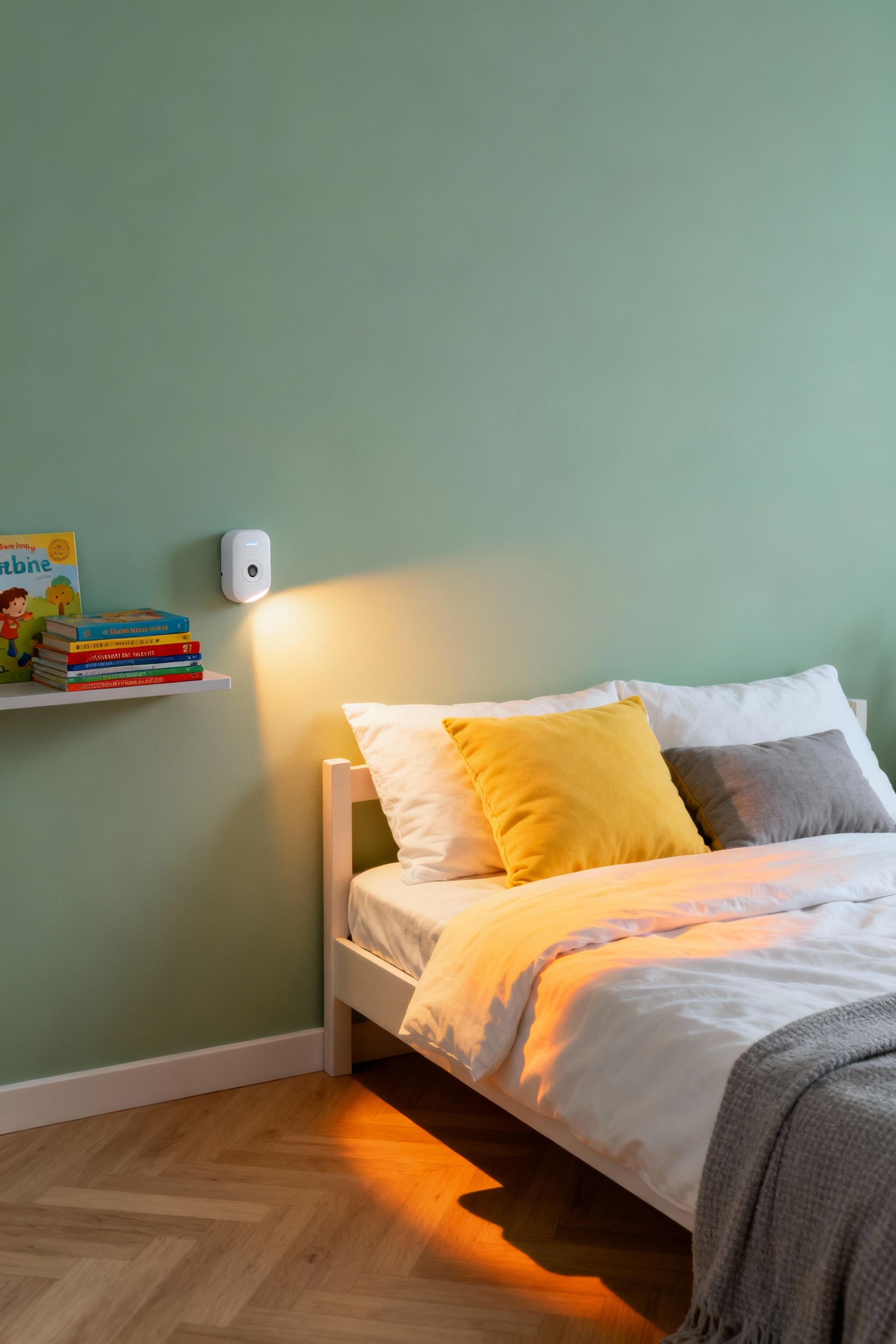
Safety monitoring is equally critical, particularly for toddlers prone to wandering. Install non-intrusive contact sensors on bedroom doors and windows. These devices provide immediate notifications to your phone if a window is opened or if the child leaves the room after lights out. For safe movement during the night, add motion-activated smart nightlights. These prevent tripping hazards in the room or hallway without requiring the child to fumble for switches in the dark.
Finally, leverage technology to enforce healthy boundaries around screen time. Use smart plugs or router-based parental controls to automate device usage. This allows you to cut power to gaming consoles or restrict internet access after a specific time. By automating these limits, you remove daily negotiations and ensure the bedroom remains a designated space for sleep rather than digital stimulation.
Mastery Integration: Preparing for Adolescence
As children approach adolescence, their bedroom becomes a primary tool for developing self-confidence. To support this transition, treat your pre-teen as a collaborative client during the design process. Granting them autonomy over major choices, such as color palettes or furniture layout, fosters a necessary sense of ownership.
Combine this agency with flexible decor elements like corkboards, picture rails, or removable decals. These adaptable features allow your child to express their rapidly evolving identity without requiring permanent structural changes.
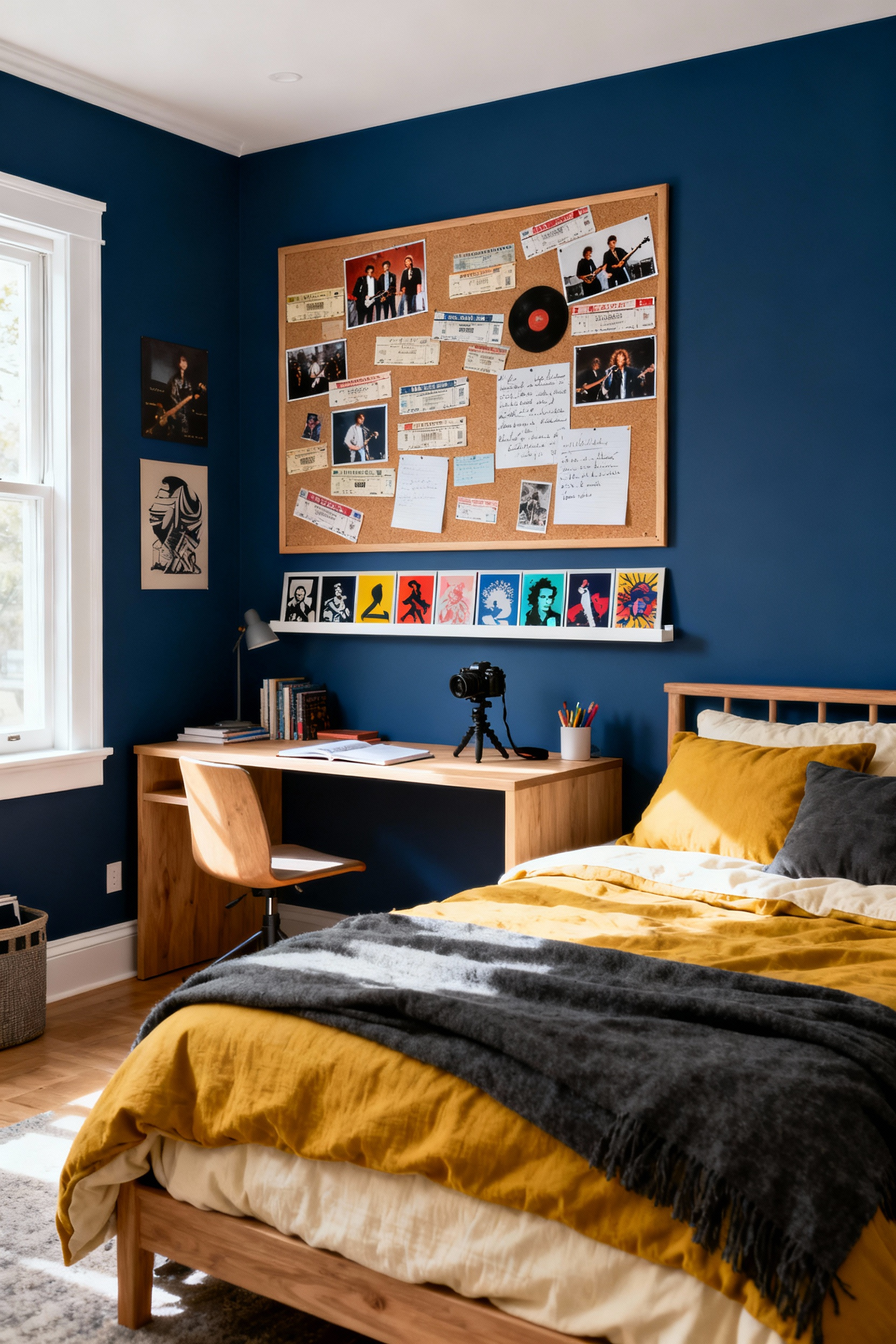
Functional design must also support their growing need for competence. Establish a dedicated “Mastery Zone” within the room to signal the importance of skill development. Whether this takes the form of a streamlined study nook or a creative art station, the area should prioritize focus.
Complement this zone with intuitive storage solutions that promote self-regulation. Furniture with built-in compartments and accessible shelving empowers the child to manage their own clutter, teaching vital life lessons in organization and accountability.
Beyond utility, the room must balance social connection with the need for decompression. A pre-teen’s space functions as both a lounge for friends and a sanctuary from external pressures. Incorporate specific design elements to facilitate this dual role:
- Layered Lighting: Install adjustable options, such as task lamps for focus and warmer accent lights for relaxation, to give the user control over the room’s atmosphere.
- Flexible Seating: Add a large bean bag or small sofa to create a welcoming environment for guests without compromising the room’s flow.
13. Privacy Partitions for Shared Spaces
Creating personal territory in a shared bedroom reduces conflict and fosters independence. A dual-purpose storage divider serves this function perfectly while maximizing floor space.
Position a tall, open-backed shelf unit perpendicular to the wall to visually break the room. This arrangement allows access from both sides, letting you customize the usage for each child’s specific needs. For example, one side might feature deep shelving for a reader, while the other offers display nooks for a collector. Always secure freestanding units to the wall or floor with anti-tip hardware to ensure the safety of all occupants.
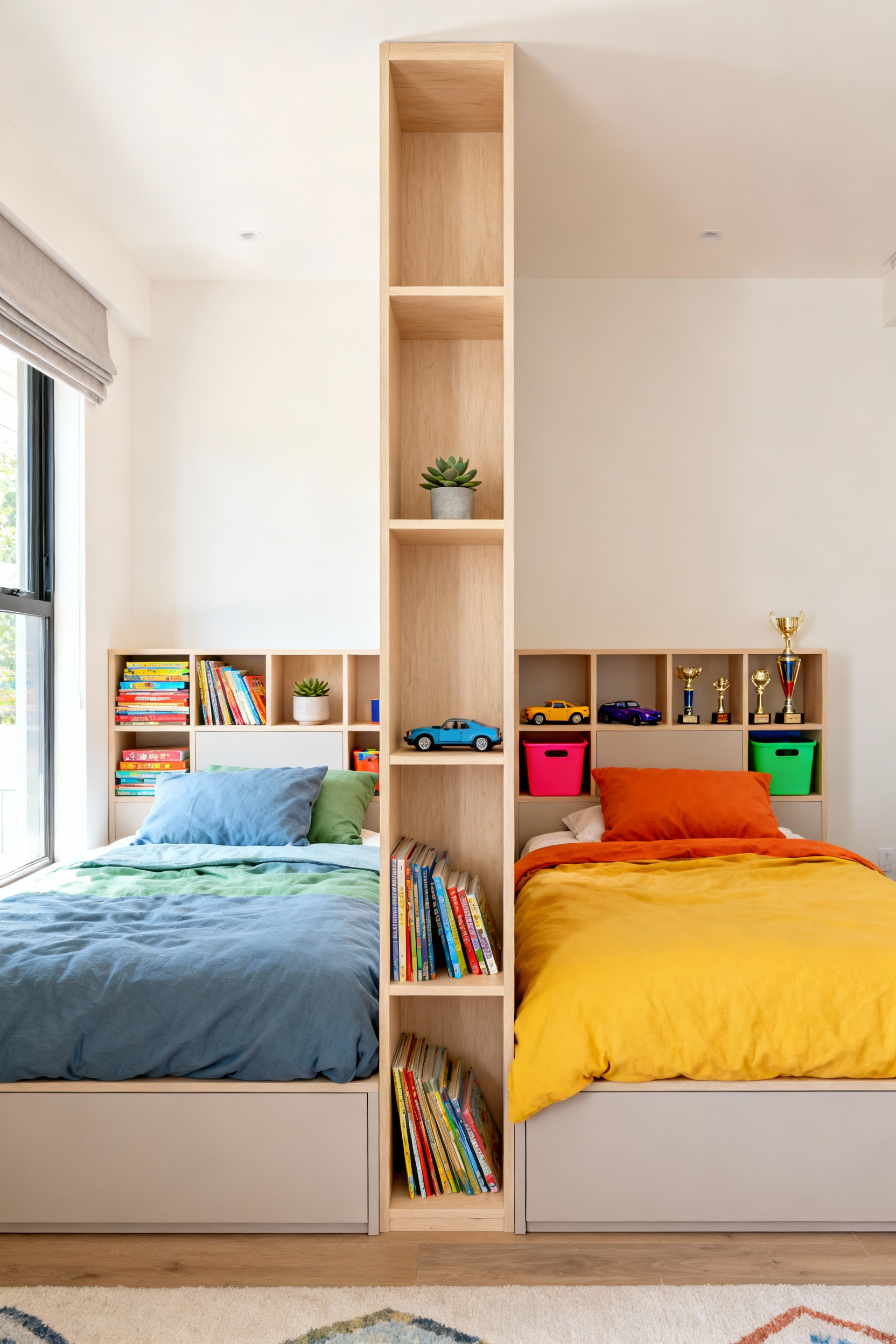
For softer or more flexible boundaries, textile solutions offer excellent versatility without requiring permanent construction. Install ceiling-mounted tracks or tension rods to hang curtains around individual beds.
This creates a “room within a room” that filters light and creates a cozy sleeping nook. Alternatively, utilize a portable folding screen for on-demand privacy. These lightweight dividers allow you to create a changing zone instantly and simply fold the unit away when siblings want to open up the space for play.
14. Acoustic Control Panels: Managing Noise Levels
Managing sound is crucial for a child’s well-being. High noise levels often lead to stress and sensory overload, making it difficult to unwind or study. Acoustic control panels absorb internal echoes to create a calmer environment that aids concentration and improves sleep quality.
Select panels made from child-safe materials like PET felt. This polyester-based option is non-toxic, fire-resistant, and soft to the touch, ensuring the space remains safe and healthy.
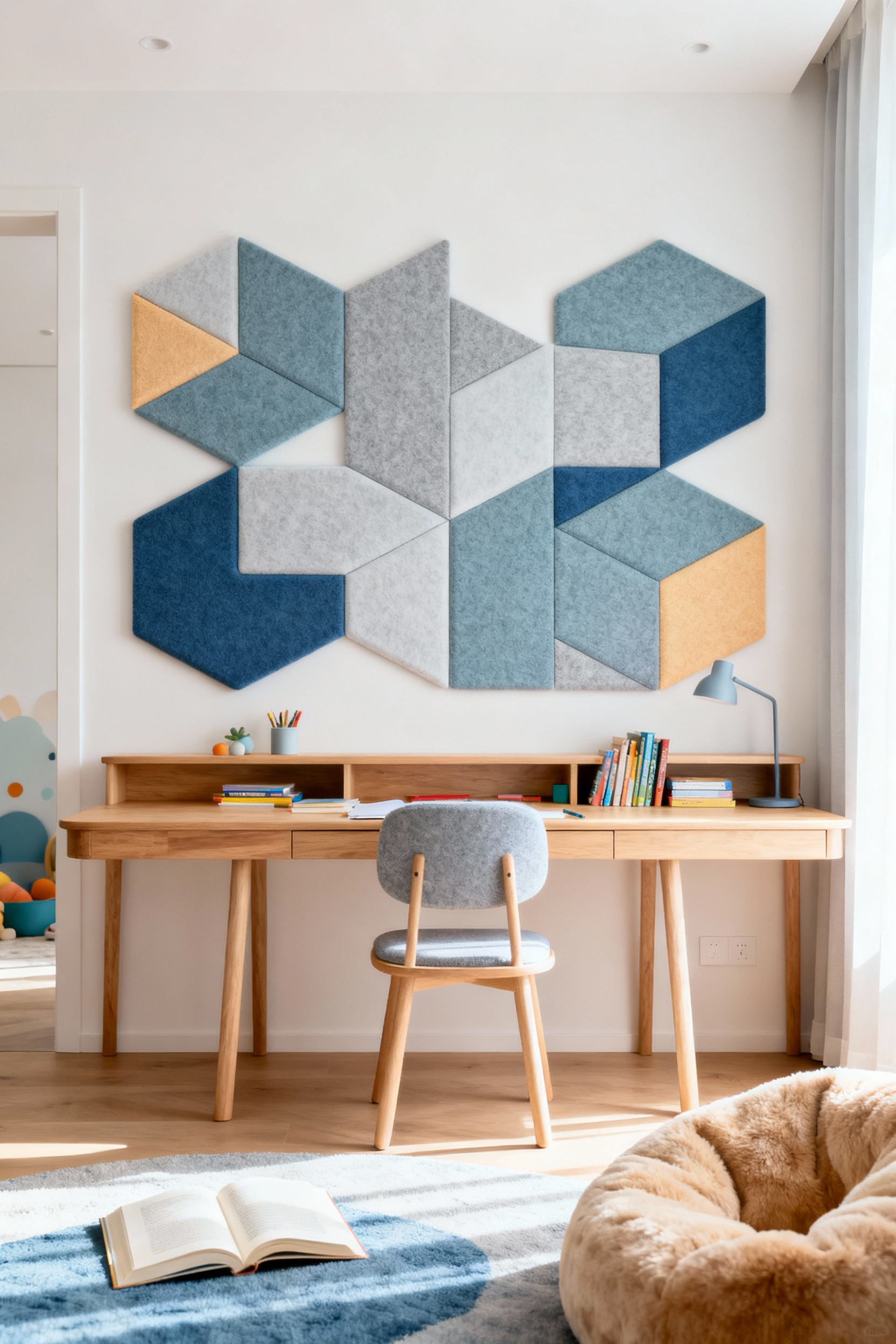
Strategic placement offers the best results without requiring full wall coverage. Install panels on opposing walls or in specific active zones, such as behind a desk or near the head of the bed. This targets areas where sound bounces the most. For safety, secure these panels with screws or strong architectural adhesive. Avoid removable double-sided tapes, which pose a falling risk if a child tugs on the installation.
Modern acoustic solutions now double as engaging wall art. You can find panels in whimsical shapes like hexagons, animals, and geometric patterns in bright colors. This allows you to integrate a functional element as a stylish design feature. By treating soundproofing as decor, you improve the room’s acoustics while adding a playful, personalized touch to the space.
15. The ‘Retreat’ Corner: Psychological Space for Self-Regulation
A dedicated “retreat” corner serves as a critical tool for self-regulation within the bedroom. This space provides a safe harbor where a child can decompress away from household stimulation.
You do not need a large footprint to achieve this; prioritize privacy and comfort over square footage. Create a distinct visual boundary using a canopy, a teepee, or a simple translucent curtain to establish a semi-enclosed hideaway. Furnish the interior with soft, forgiving textures like beanbags or floor cushions to encourage immediate physical relaxation.
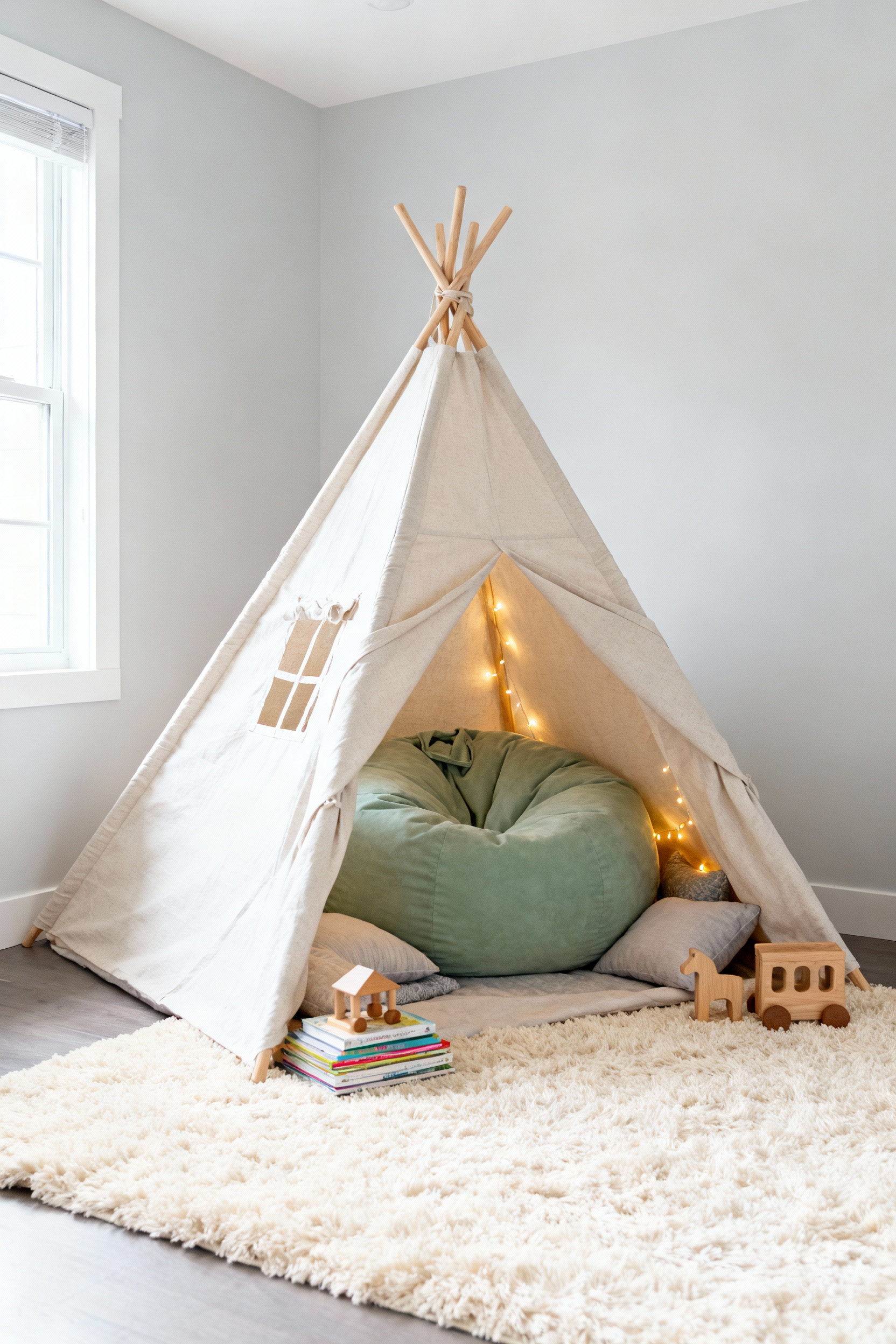
Equip the area with items that actively support sensory processing and emotional management. Replace harsh overhead lighting with gentle alternatives, such as dimmable string lights, lava lamps, or a soft projector. To manage auditory input, include noise-canceling headphones or a white noise machine.
Stock the space with tactile tools that help process emotions, including weighted blankets for deep pressure, fidget toys, and sensory bottles. By controlling these environmental factors, you significantly lower the cognitive load on the child.
For this design element to succeed, the psychological association must remain positive. Never use this corner for time-outs or punishment; doing so teaches shame rather than healthy coping skills.
Instead, involve your child in the design process by letting them choose specific items and naming the space, perhaps calling it a “Chill-Out Zone” or “Cozy Corner.” Introduce the area when the child is calm, practicing how to use the tools effectively so they can access them independently during moments of overwhelm.
Conclusion: Designing for the Person They Are Becoming
Designing for the person your child is becoming shifts your focus from fleeting trends to enduring function. By prioritizing a neutral foundation and adaptable furniture, you build a flexible sanctuary that supports growth rather than restricting it.
This approach ensures the room evolves alongside them, allowing their changing passions to take center stage through accessories and art without demanding a full renovation. You create a space that respects their present needs while seamlessly welcoming their future self.
Ultimately, a home should serve as a canvas for life’s transitions, offering stability amidst change. Adopting this universal design mindset fosters a sustainable, accessible environment that works for every stage of life.
If you are looking for timeless bedroom ideas kids will love through adolescence, begin your transformation by auditing the current room layout today. Identify one permanent piece of furniture worth investing in and one temporary theme to phase out, setting the stage for a space that truly lasts.
Frequently Asked Questions
How do I design a children’s bedroom that lasts from toddlerhood to the teenage years?
Focus on “longevity design” by investing in neutral, high-quality hardscapes (flooring, primary furniture) and flexible, modular storage systems. Use convertible sleep systems (4-in-1 beds) and height-adjustable desks to ensure ergonomic support as the child grows. Reserve themes and vibrant colors exclusively for easily replaceable softscapes, like bedding, rugs, and wall decals.
What is the safest and most effective color palette for a sensory-friendly kid’s room?
The safest and most calming color palettes utilize soft neutrals (greige, warm white, light wood) as the primary backdrop, accented by muted pastel colors (sage green, dusty blue, pale lavender). These colors reduce visual stimulation, helping children regulate their emotions and wind down more effectively than bright, saturated hues. Always use low-VOC or zero-VOC paints to ensure optimal indoor air quality.
When should I transition a child from a low platform bed to a traditional elevated bed?
The transition is often less about a specific age and more about physical capability and emotional readiness. Generally, children are ready to transition from a low platform bed (floor bed) to a traditional elevated single bed around ages five to eight, once they are consistently sleeping through the night and can navigate the height safely without risk of accidental falls.
