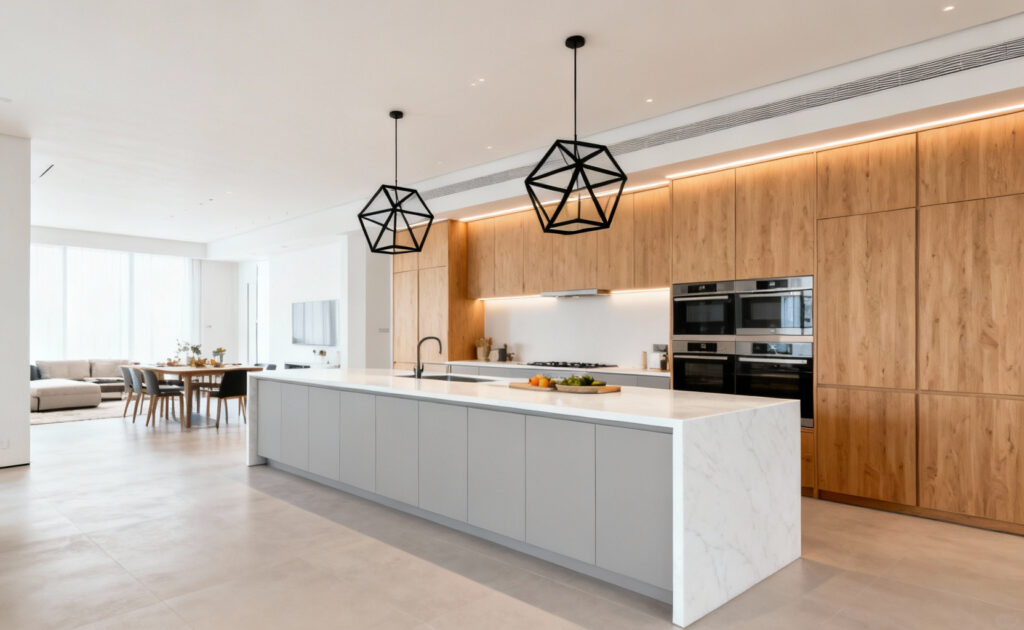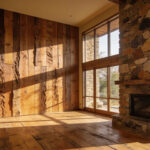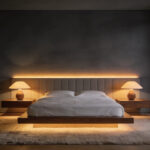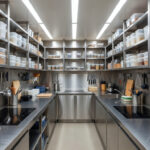For much of the 20th century, the prevailing belief in home design was that the kitchen served a singular, strictly utilitarian purpose. It was the home’s “workhorse”—a space defined by isolation and efficiency, often tucked away behind closed doors to separate the noise and mess of meal preparation from the polished refinement of living areas. This historical approach prioritized the rigid mechanics of the “work triangle” above all else, treating the culinary space as a functional factory rather than a domestic sanctuary.
However, a profound sociological shift has dismantled those walls, redefining the kitchen as the undisputed heart of the home. Today, designing for the flow of life requires mastering modern kitchen design principles. The modern kitchen island has emerged as the true fulcrum of this evolution, effortlessly balancing high-performance culinary needs with the demand for social connection.
It merges professional-grade functionality—utilizing sustainable materials and advanced appliances—with a philosophy of wellness and shared experience. This guide explores how to master the delicate intersection of culinary precision and living philosophy. We will uncover strategies to integrate professional workflow patterns with sleek, entertainment-ready aesthetics, ensuring your kitchen supports both the serious art of cooking and the warm negotiation of daily life.
1. The Shift from the ‘Work Triangle’ to ‘Activity Zones’
For decades, the “Work Triangle” was the gold standard of kitchen planning, a concept born from 1940s efficiency studies designed strictly for a solitary cook. While the geometry of connecting the sink, stove, and refrigerator still holds merit, strictly adhering to these rigid legs creates bottlenecks in today’s open-concept homes. We simply don’t use our kitchens in isolation anymore; we inhabit them as collaborative spaces where partners cook together and guests gather.
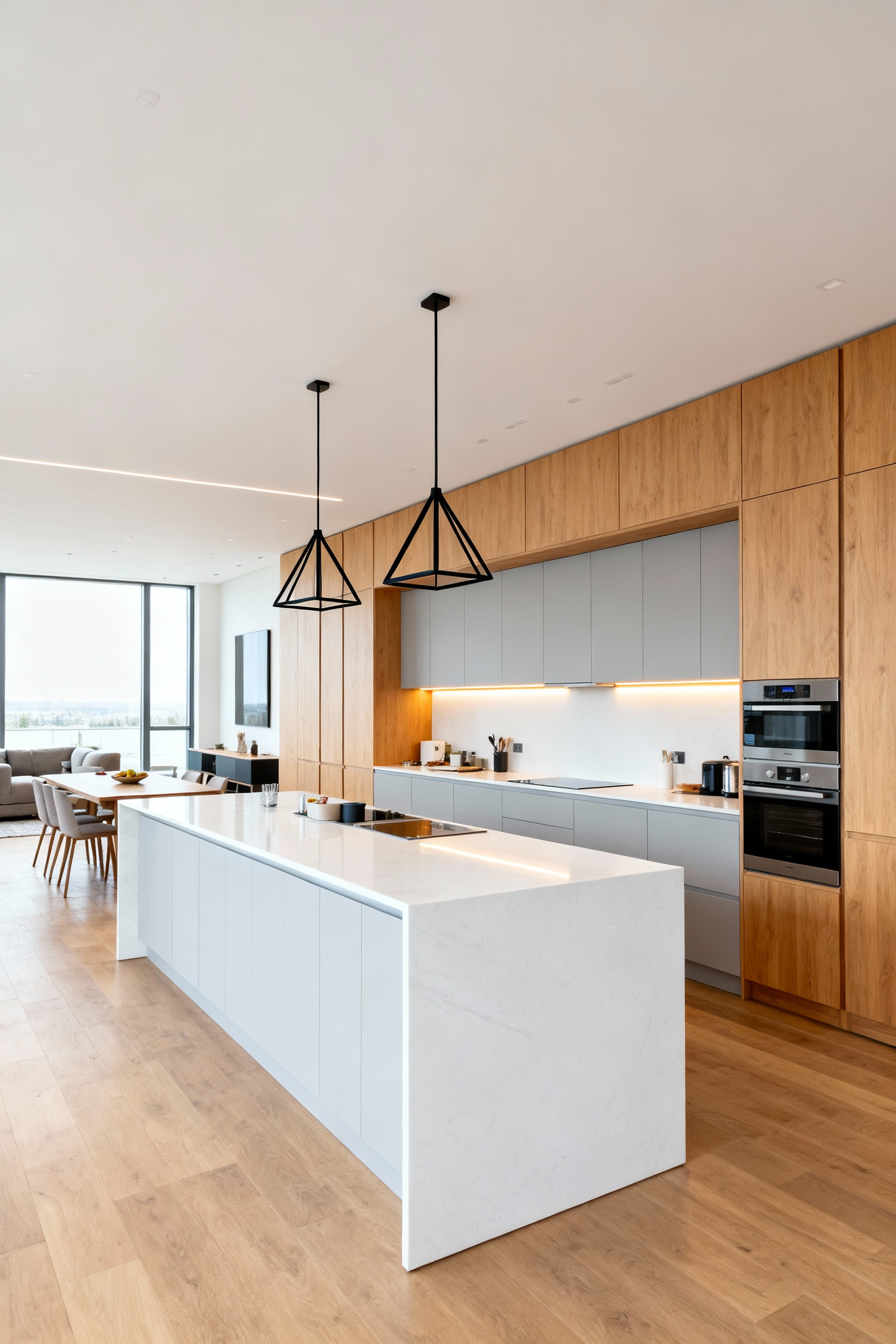
The evolution toward “Activity Zones” answers the decentralization of modern appliances. We rarely rely on just three pivot points now. Instead, we have wall ovens separated from cooktops, integrated beverage centers, and islands fitted with secondary sinks. By organizing the space into self-sufficient microsystems, we eliminate traffic jams.
A dedicated prep zone with its own cutting board storage and pull-out waste bin allows a second person to chop vegetables without ever crossing into the primary cook’s “hot zone” at the range. This zoning approach creates a seamless layer between the culinary and the social. By positioning a coffee station or a snack drawer on the periphery near the living area, you create a “passive zone” where guests can help themselves without disrupting the workflow. Ultimately, the most functional modern layouts adopt a hybrid philosophy—retaining the logical proximity of the traditional triangle for core tasks while layering in specialized stations that allow the kitchen to function as a fluid, social hub.
2. The Double Island: Separating Prep from Socializing
Open-concept living often asks too much of a single surface. When you are deep in meal preparation, the last thing you want is a wine glass occupying the same space as your raw ingredients. The double island strategy solves this by creating two distinct entities: a workhorse for the chef and a stage for the audience. The inner island, positioned within the active work triangle, handles the heavy lifting. Equipped with a prep sink, trash pull-outs, and knife storage, this zone keeps the chaos contained and physically separates the mess from the entertainment.
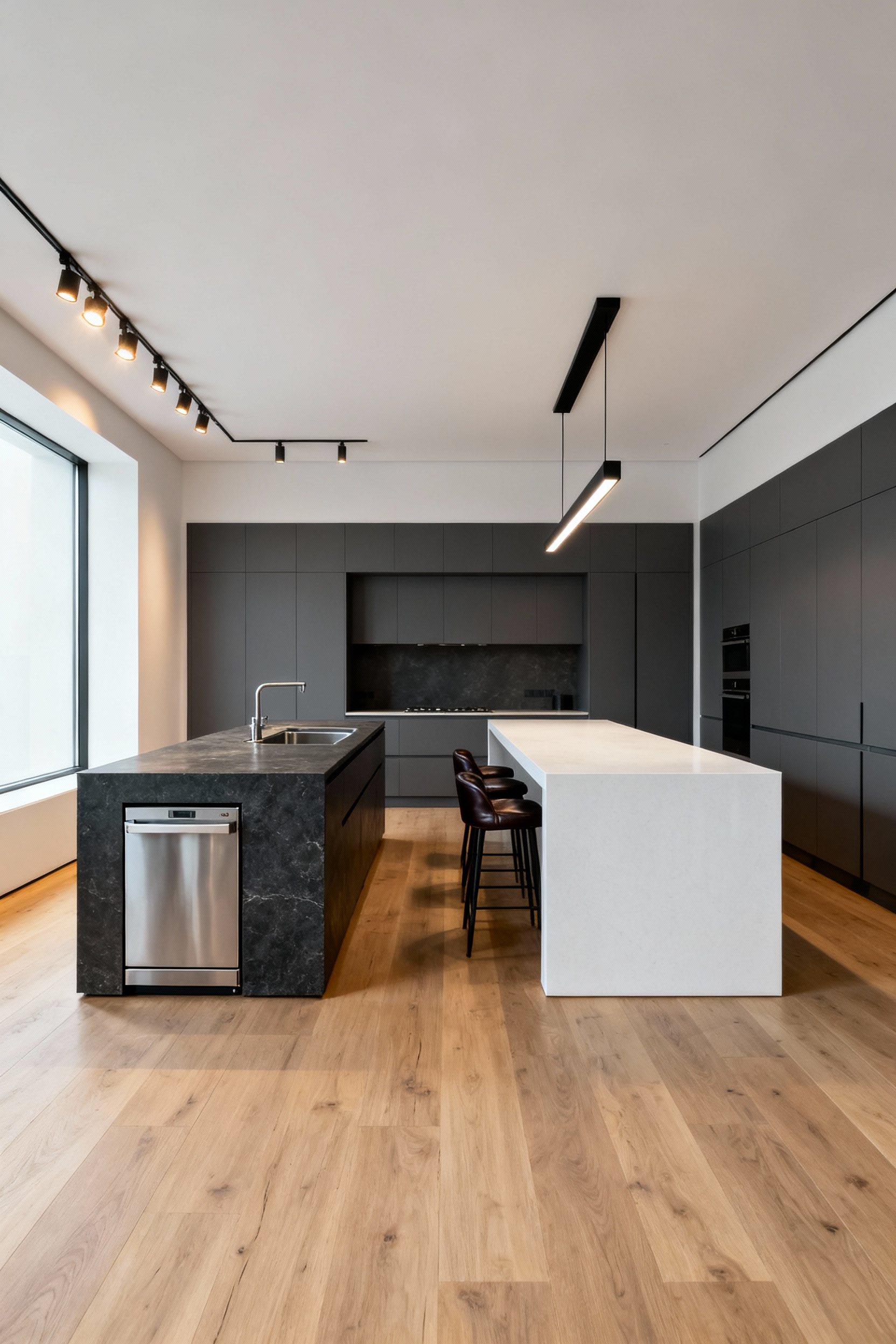
To visually reinforce this separation, designers often play with contrasting materiality. The prep surface demands durability—think honed granite or industrial stainless steel—lit by focused, high-output task lighting. Conversely, the outer social island acts as the room’s decorative anchor. Here, you can introduce dramatic veined marble or a warm wood slab, crowned by statement chandeliers that signal this is a place for leisure, not labor. This outer tier serves as a crucial psychological and physical buffer, shielding guests from the heat and sharp tools of the culinary zone while keeping them close enough to converse.
Success in this layout relies entirely on spacing. A generous aisle width of 42 to 48 inches is non-negotiable; it ensures that an oven door or dishwasher drawer can open fully without disrupting someone seated at the bar. This deliberate zoning allows the cook to move rapidly between stations while family members settle in for homework or hors d’oeuvres on the “clean” side, proving that a kitchen can act as both a high-performance workspace and a relaxing lounge simultaneously.
3. The ‘Hidden’ Butler’s Pantry: Keeping the Mess Behind Closed Doors
The rise of open-concept living turned our kitchens into beautiful stages, but it created a distinct problem: where do we hide the chaotic reality of dinner prep? The modern butler’s pantry acts as a direct response to this dilemma, reintroducing a necessary boundary that allows the main island to remain a pristine social hub. We are effectively splitting the room into two distinct zones—the “Show Kitchen” for entertaining and the “Work Kitchen” for the heavy lifting.
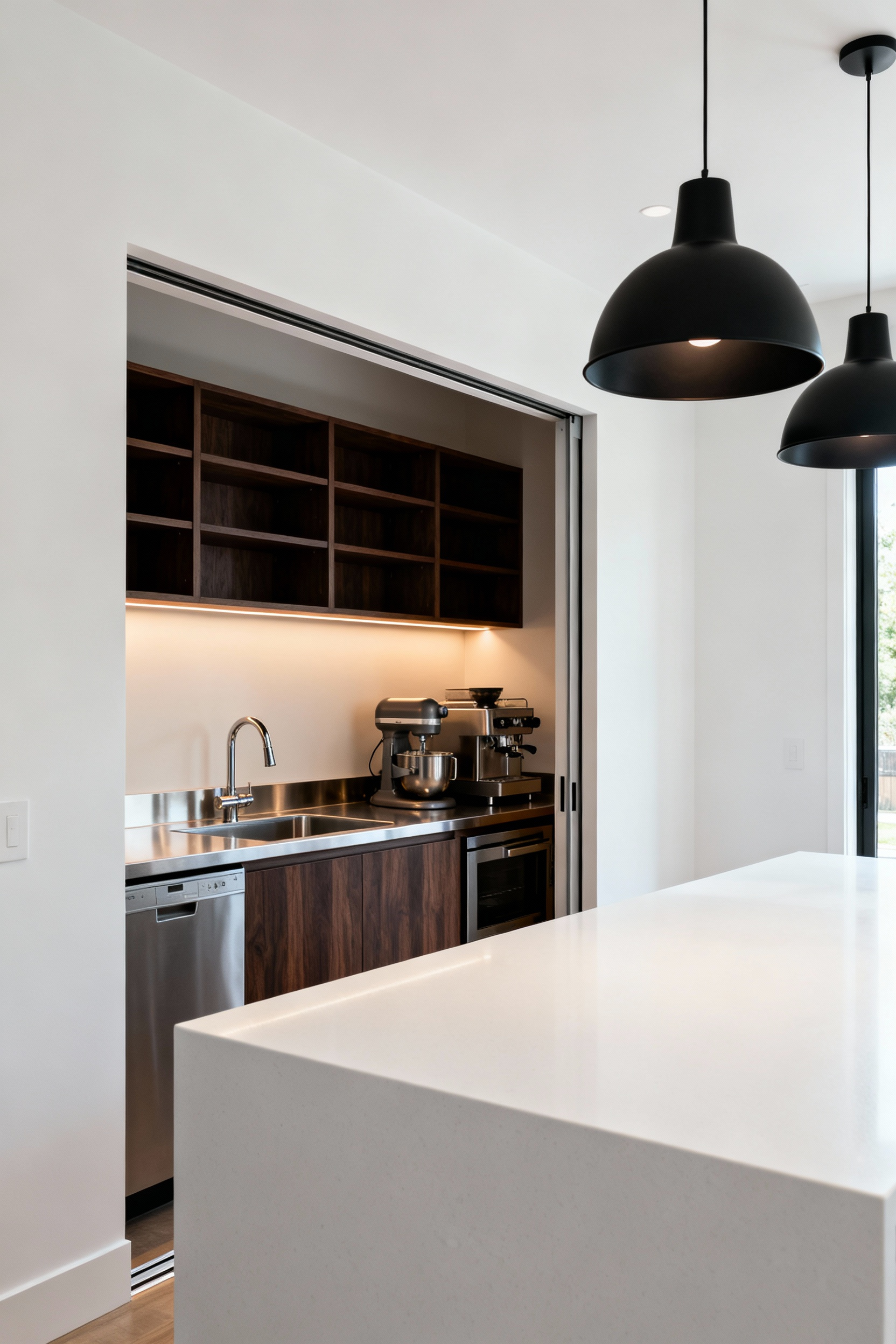
From a culinary perspective, this hidden space becomes the home’s true engine. It serves as a permanent appliance garage where counter-cluttering essentials like espresso machines, stand mixers, and blenders sit plugged in and ready for use, yet completely out of sight. More importantly, it functions as a modern scullery. By equipping this zone with a prep sink or a second dishwasher, you can banish dirty pots, pans, and the noise of cleanup behind closed doors. This ensures that the remnants of prep work don’t pile up on the island while you are trying to enjoy a glass of wine with your guests.
To maintain the sleek, unbroken lines of the main space, we often conceal these entrances using architectural trompe l’oeil. Faux cabinetry or seamless pocket doors allow the pantry to disappear into the wall cavity when not in use. This separation also offers a unique design opportunity; while the main kitchen may require subdued, minimalist stone, the pantry is a private space where you can embrace durability and personality, perhaps experimenting with bold wallpaper or open shelving without disrupting the home’s primary aesthetic.
4. Appliance Garages: The Secret to Minimalist Countertops
As our kitchens increasingly merge with open-plan living spaces, visual clutter feels less like a sign of a working home and more like an intrusion on our calm. We crave the serenity of the “Invisible Kitchen” concept, yet the reality of modern culinary work requires an arsenal of gadgets—from burr grinders to air fryers. The modern appliance garage bridges this gap, resolving the tension between an achingly minimalist aesthetic and the practical need for countertop tools.
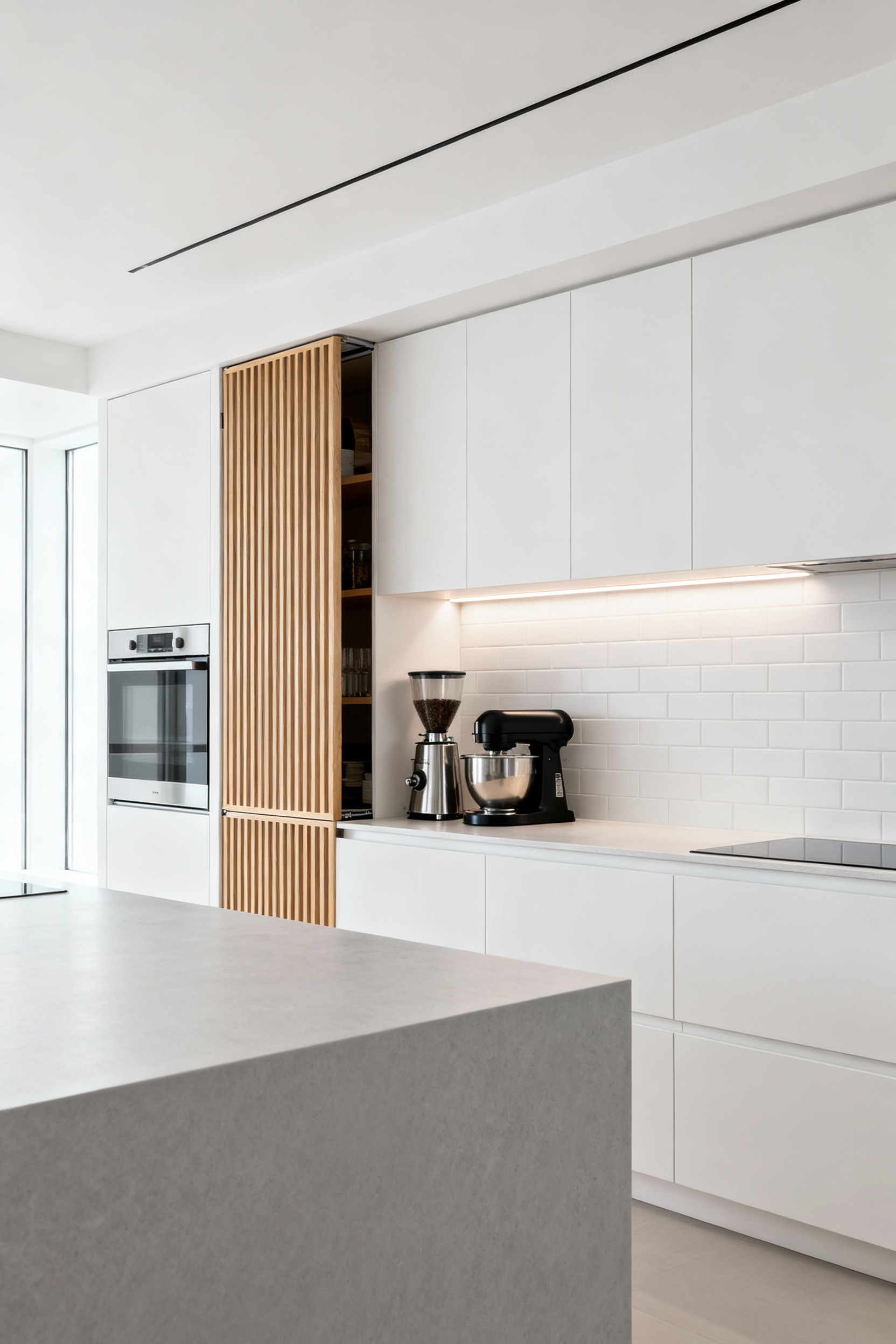
This isn’t the clunky, rolling tambour door of the past. Today’s iterations rely on “stealth integration,” utilizing custom fronts that blend seamlessly with your surrounding cabinetry or backsplash. The success of this feature lies in the hardware. I often specify pocket doors that slide back into the cabinet walls or hydraulic lift-up panels. These mechanisms allow you to reveal the interior fully without a swinging door obstructing your movement, ensuring your workflow remains fluid rather than frustrated.
True functionality, however, happens inside the cabinet. By integrating dedicated power strips and USB ports, these spaces transform into active prep or beverage stations rather than just storage. Your espresso machine lives plugged in and ready for the morning rush, yet vanishes instantly when guests arrive. For heavier equipment like stand mixers, a pull-out shelf is essential. This eliminates the strain of lifting heavy motors and allows you to slide the appliance out onto the counter for safe heat ventilation, perfectly merging high-performance cooking with high-end style.
5. Slab Backsplashes: Creating Seamless Visual Continuity
The shift from traditional tile to full-height slab backsplashes marks a significant evolution in luxury kitchen design, transforming a functional shield into a monolithic architectural statement. By extending the countertop material vertically, we move beyond the visual “noise” of grid lines and grout to create a calm, continuous surface. From a design perspective, this seamless transition expands the room visually, drawing the eye upward and making the space feel significantly larger.
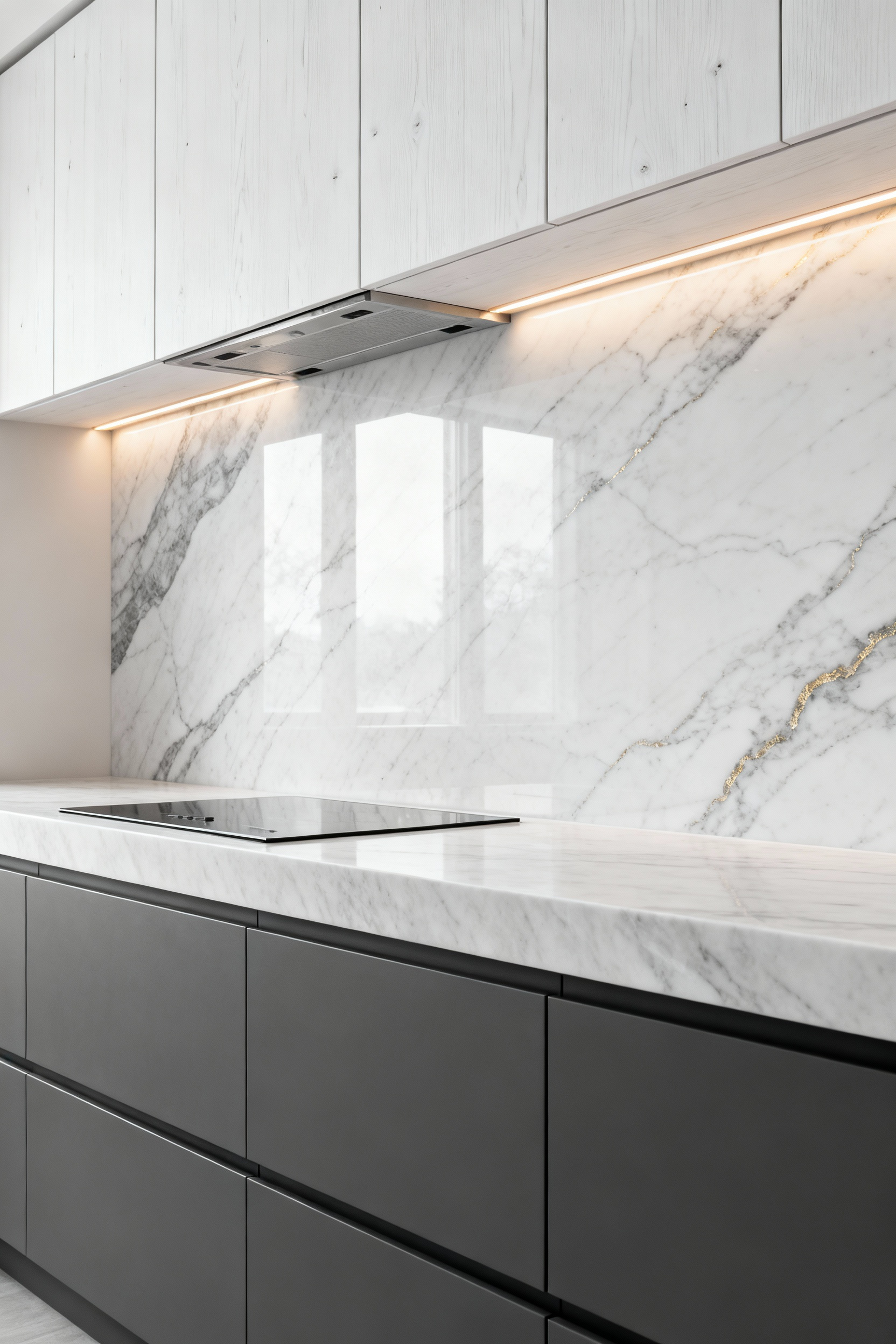
From a culinary standpoint, the benefits are even more tangible. Any chef knows that grout is notorious for trapping grease and moisture, inevitably becoming a maintenance headache. A slab backsplash removes this issue entirely, offering a smooth, non-porous expanse that requires nothing more than a simple wipe-down. This makes materials like large-format porcelain or quartz particularly appealing, as they offer the dramatic veining of stone without the porosity and sealing requirements of natural marble.
When executed well, the backsplash becomes the room’s primary art piece. Techniques like bookmatching—where sequential slabs are mirrored to create a butterfly-wing effect—turn the wall into a dramatic focal point. However, achieving this effortless look requires rigorous precision. Unlike tile, which offers wiggle room during installation, slabs demand exact off-site templating to accommodate electrical outlets and cabinetry without breaking the visual flow. While the fabrication complexity and cost are higher, the result is a unified, hygienic, and stunning space that perfectly merges the durability of a workspace with the elegance of a gallery.
6. The Waterfall Edge: Anchoring the Room with Stone
In an open-concept home where boundaries are often dissolved, the kitchen requires a gravitational core to define the space. The waterfall edge offers exactly this by transforming a standard island from a floating piece of furniture into a monolithic anchor. By extending the countertop material vertically to meet the floor, the island becomes an extension of the architecture itself. This eliminates the visual clutter of exposed cabinet sides or hardware, replacing them with a crisp, clean line that pulls the gaze downward and grounds the room in solid materiality.
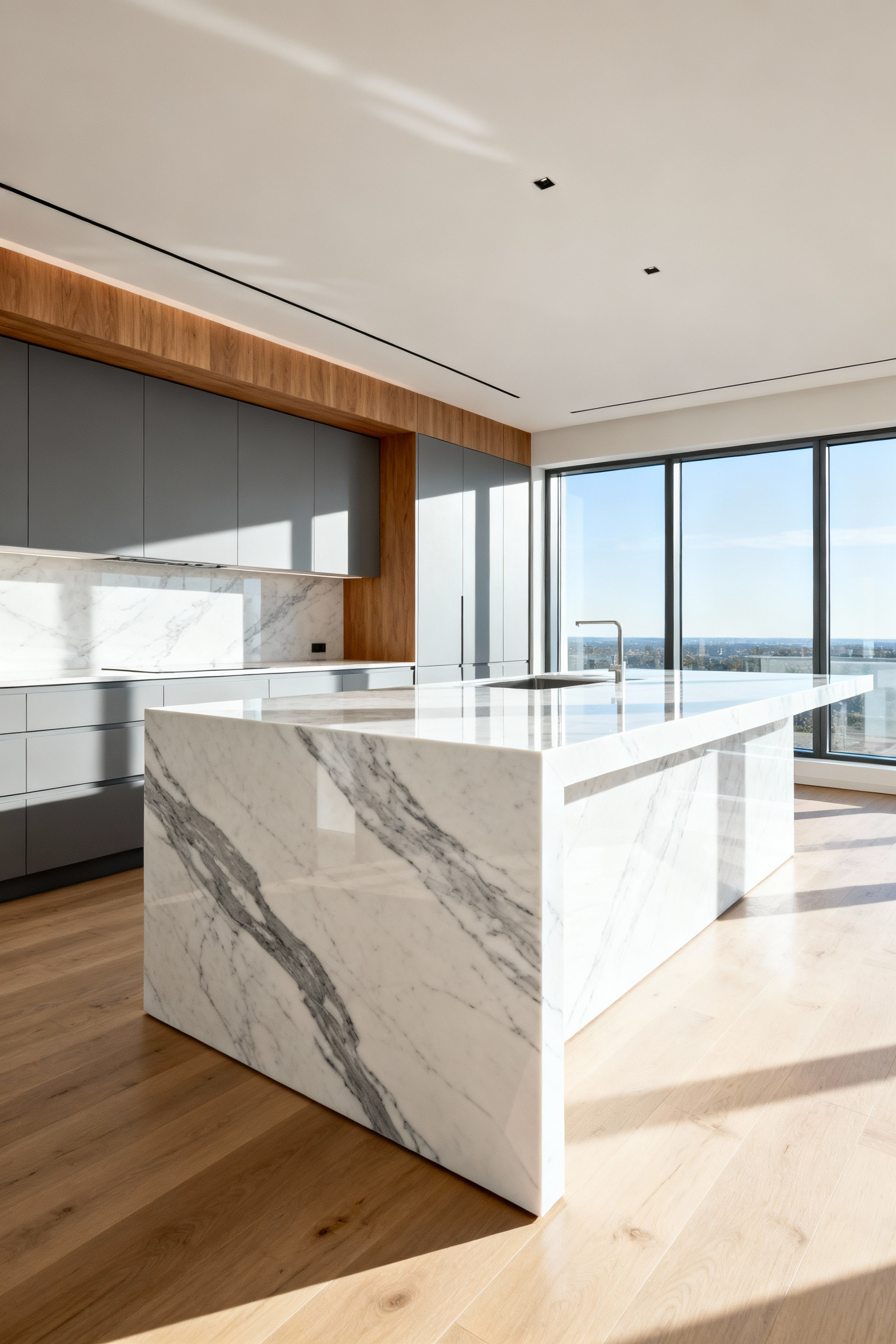
This design choice is the ultimate showcase for the stone’s geological narrative. The vertical drop provides a unique plane for light to interact with the surface, turning the island into a kinetic sculpture that changes as morning sun shifts to evening lamplight. To truly maximize this effect, fabrication expertise is paramount. We look for a meticulous mitered joint and “book-matched” slabs, where the veining creates a mirror image. This ensures the stone’s pattern flows seamlessly over the 90-degree turn like a continuous, crystalline river, preserving the drama of the material without interruption.
While the sharp angles feel distinctly contemporary, the waterfall aesthetic actually traces its lineage back to the Art Deco movement of the 1930s, lending it a timeless pedigree rather than a fleeting trendiness. Beyond the visual impact, there is a distinct tactile pleasure in this design. Standing at the edge, feeling the coolness of the stone under your fingertips, elevates the simple acts of daily life. Whether you are prepping ingredients for a weeknight meal or arranging a spread for guests, the waterfall edge asserts a sense of refined stability that turns a functional workspace into a ceremonial centerpiece.
7. Warming Up Modernism: Integrating Natural Wood Tones
For years, modern design equated to high-gloss white and stainless steel—an aesthetic that was visually striking but often felt clinically cold. The current evolution toward “Warm Minimalism” corrects this by introducing natural wood tones as a necessary psychological anchor. This is more than a trend; it is a biophilic design response. The organic texture and rhythmic grain of wood offer a sensory counterbalance to smooth, manufactured surfaces, actually helping to lower stress levels and making the kitchen feel like a true gathering space rather than a sterile showroom.
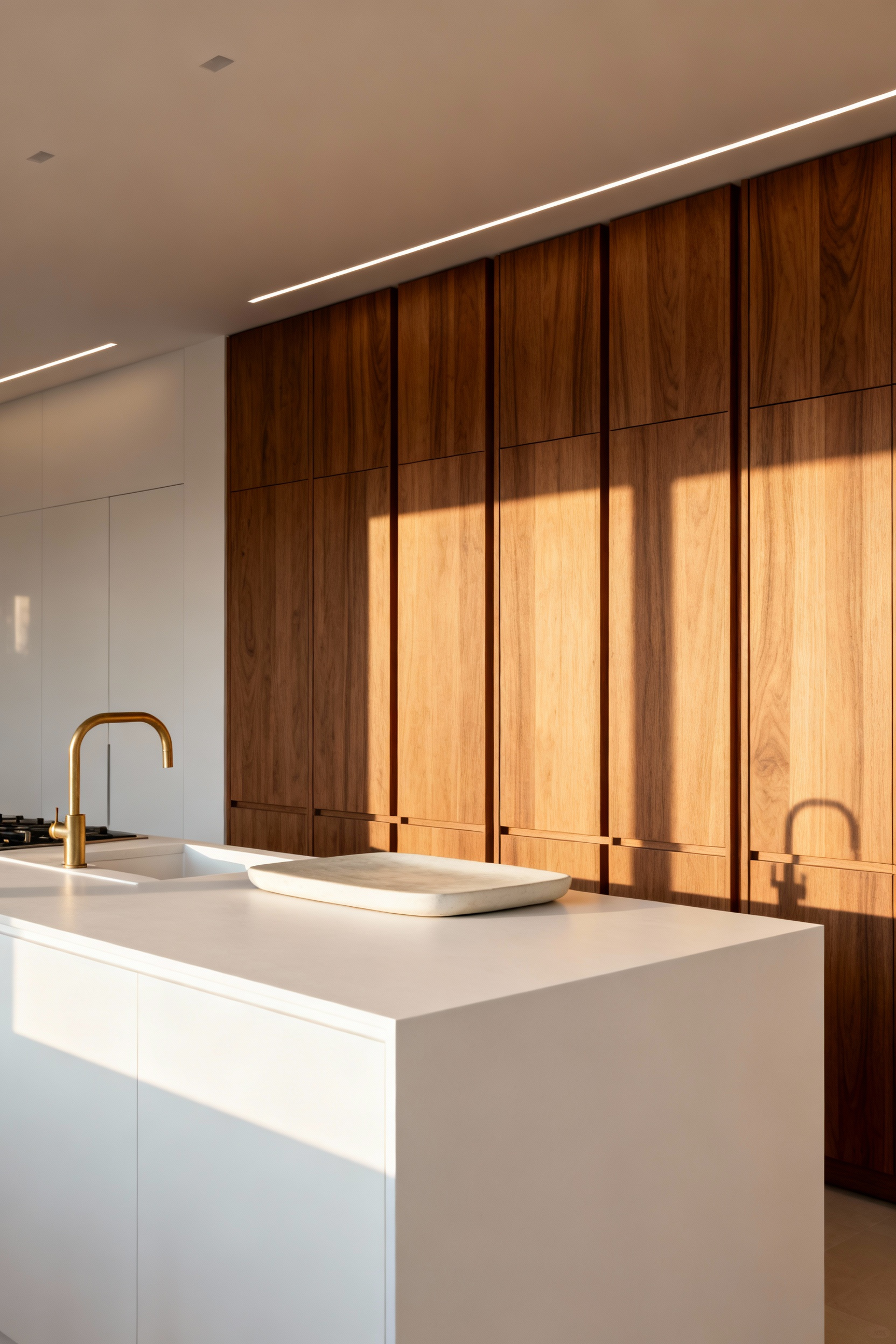
The secret to maintaining a modern edge, rather than slipping into rustic territory, lies in the specific timber selection and cut. We have moved away from the heavy, concealing stains of previous decades in favor of clear, matte finishes that celebrate the material’s natural state. Rift-cut white oak is a standout choice for this application; its straight, vertical grain lacks the busy “cathedral” patterns of standard cuts, creating a linear look that aligns perfectly with minimalist slab cabinetry. For a darker, more sophisticated palette, walnut offers a nod to Mid-Century Modern architecture, providing richness without visual weight. For those mastering the art of blending kitchen cabinet styles, rift-cut white oak is a standout choice.
To execute this successfully, treat wood as a “warm foil” against cooler elements. There is no need to clad every surface. Instead, create visual tension by juxtaposing materials. A walnut island base grounds a room filled with white quartz, while a full-height wood pantry wall softens the industrial edge of stainless steel appliances. This strategic layering, often found in Japandi-style interiors, ensures the workflow remains streamlined while the atmosphere becomes deeply inviting.
8. Matte Over Gloss: The Sophisticated Finish Choice
The shift from high-gloss to super-matte finishes marks a deliberate move away from the spectacular toward the subdued. Where gloss surfaces reflect harsh, commercial-feeling light, matte finishes absorb it, creating a soft, even glow that instantly calms the room. This isn’t just about aesthetics; it is about the tactile experience. Modern matte surfaces, often engineered with nanotechnologies, offer a velvety smoothness that invites touch, replacing the cold, impersonal nature of high shine with a sense of warmth and accessibility that defines the “quiet luxury” trend.
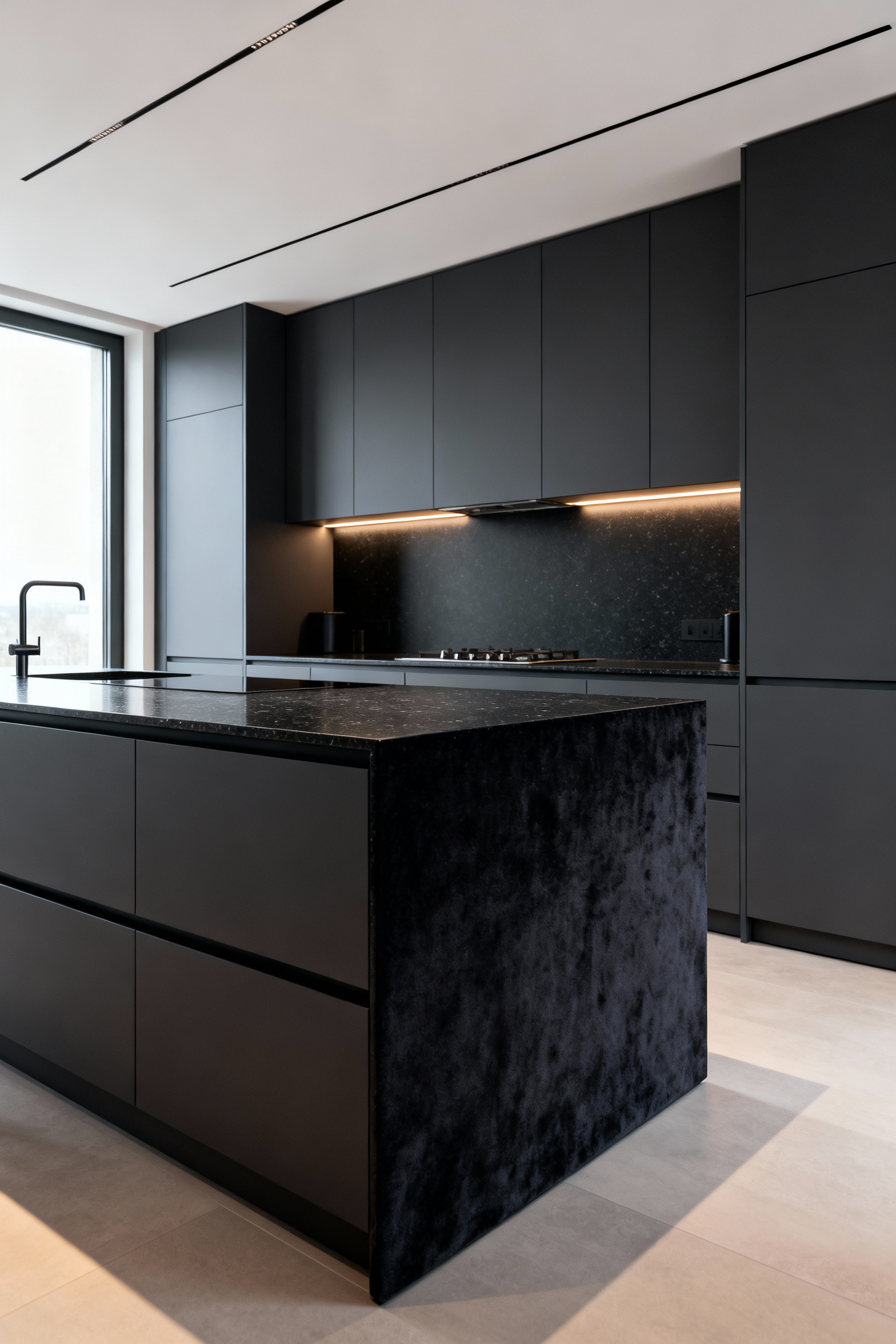
From a practical standpoint, this finish is a game-changer for active households. High-gloss cabinetry has notoriously acted as a magnet for imperfections, highlighting every smudge and scratch. Matte finishes, however, excel at disguising the inevitable signs of daily use. Many high-quality options now feature anti-fingerprint coatings and thermal healing properties, meaning the surface stays pristine even in high-traffic zones. This functional sophistication allows the rich depth of your chosen color—whether a deep navy or charcoal—to remain consistent without the distortion of glare or the distraction of fingerprints.
Implementing this look requires understanding the art of contrast to prevent the room from feeling flat or lifeless. Think of matte cabinetry as a refined backdrop that quiets the space, allowing other elements to take center stage. This finish pairs beautifully with natural, rustic materials like reclaimed wood or stone, grounding the room in organic textures. You can then reintroduce a hint of sparkle through polished hardware or a glossy backsplash, creating a layered aesthetic where the metals truly shine because they aren’t competing with the cabinets for attention.
9. Curated Mixed Metals: Breaking the Matchy-Matchy Rule
For years, the standard rule of high-end design demanded uniformity, requiring every faucet, hinge, and light fixture to share the exact same finish. While safe, this approach often results in a space that feels flat and sterile, resembling a builder’s showroom rather than the heart of a home. Moving toward a curated mix of metals allows us to inject character and achieve that coveted “collected” aesthetic, a concept rooted in boutique hospitality design where spaces feel layered and evolved over time.
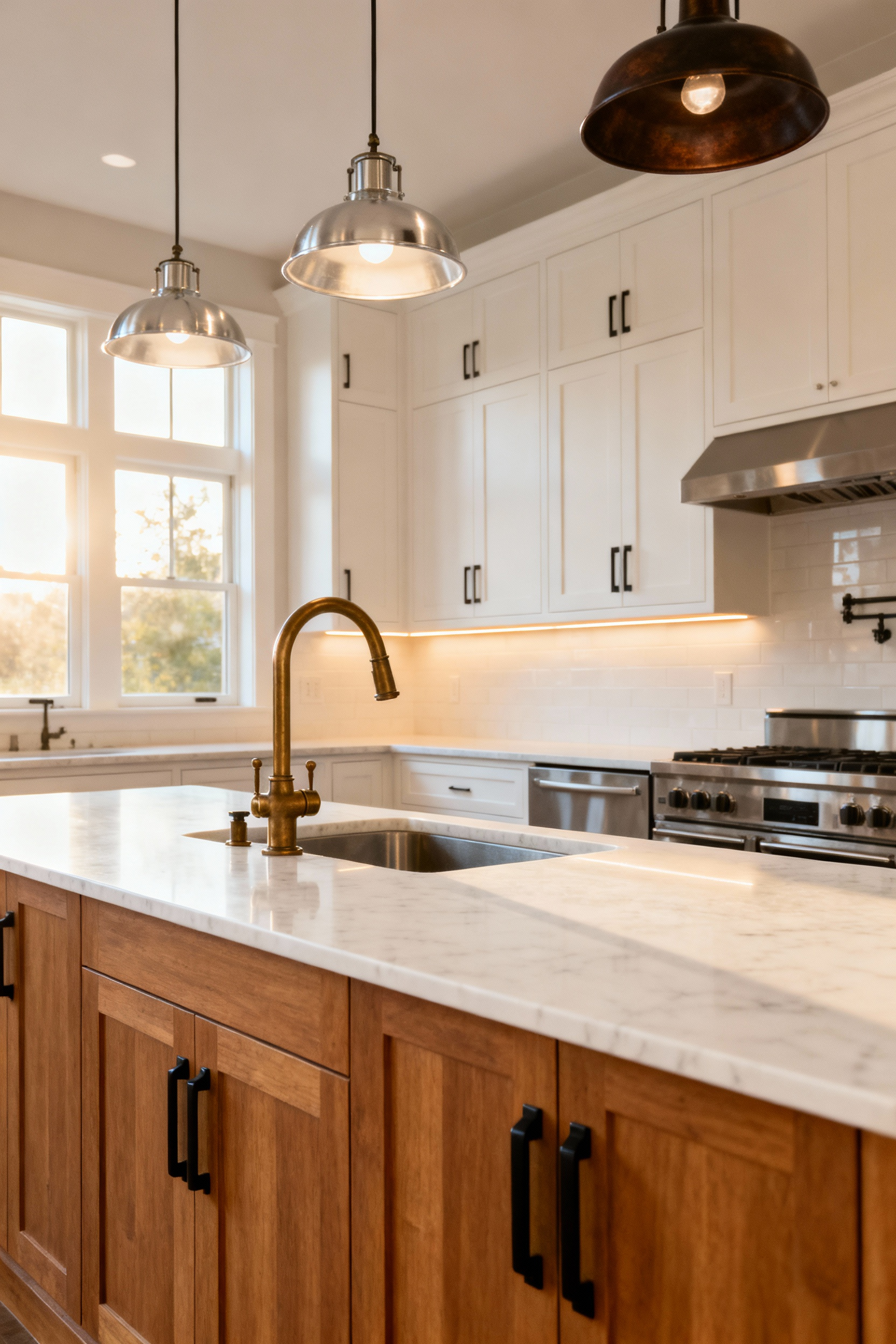
The secret to avoiding visual chaos lies in intentional hierarchy. You must establish a dominant anchor finish for the heavy lifters, such as your stainless steel appliances or widespread cabinet hardware. This provides the necessary visual structure to keep the room grounded. Against this backdrop, introduce a contrasting metal to create dynamic tension. If your anchor is a cool-toned polished nickel or chrome, layering in warm accents like unlacquered brass or gold prevents the room from feeling austere, bridging the gap between a sleek workspace and an inviting entertainment hub.
Beyond hue, successful curation relies on contrasting textures. The interplay between high-shine surfaces and matte or brushed finishes adds a sensory richness that a monochromatic scheme simply cannot offer. A polished chrome faucet becomes a jewelry-like focal point when set against the tactile, grounded presence of matte black or brushed brass hardware. By ensuring these accents are repeated—perhaps echoing the faucet finish in the pendant lighting—you create a rhythm that feels sophisticated and deliberate, transforming the kitchen into a personalized experience rather than a generic template.
10. The Workstation Sink: A Culinary Command Center
The modern kitchen has evolved, and the sink has finally caught up. No longer just a utility basin for washing up, the workstation sink acts as the functional nucleus of the room. This concept, emerging largely from the innovations of custom manufacturers like Dino Rachiele, replaces the static dual-basin model with a dynamic tiered system. By integrating a built-in ledge or track, the sink transforms into a production zone where prep, serving, and cleaning happen simultaneously.
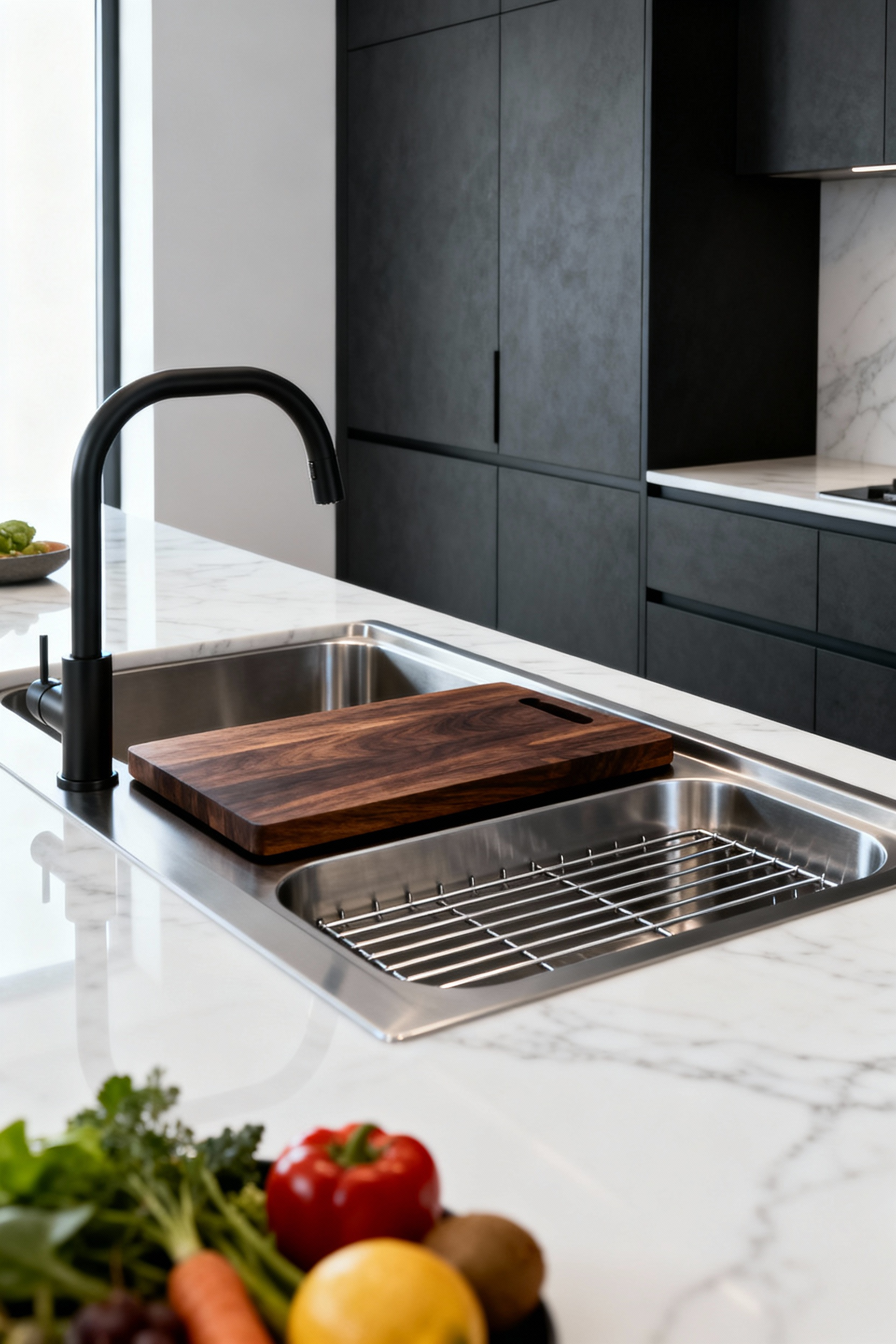
The true beauty lies in the ergonomics. Instead of cluttering your countertops, accessories like high-density cutting boards, fitted colanders, and drying racks slide effortlessly over the basin on dual tiers. This design reclaims valuable counter space—a lifesaver in compact urban layouts—and completely changes the hygiene of cooking. When you slice juicy tomatoes or rinse vegetables directly over the drain, you eliminate the perpetual need to wipe down counters or worry about runoff. It creates a seamless, sanitary assembly line within a single four-foot zone.
Aesthetically, these command centers favor a sleek, cohesive look. Typically under-mounted with zero-radius corners, they are often crafted from heavy-gauge stainless steel or antimicrobial copper to reduce noise and withstand heavy use. Yet, their utility extends beyond cooking. With the right inserts, the basin pivots from a chef’s staging area to an elegant serving station or beverage tub, proving that high-function design can be the ultimate party guest.
11. Sleek Induction Cooktops: Safety Meets Speed
For the homeowner who refuses to compromise between professional-grade performance and minimalist design, the induction cooktop is a transformative choice. It moves beyond the reliance on gas to offer a precise, digital capability. With energy transfer efficiency hovering around 84%, induction boils water nearly twice as fast as traditional methods. The “Power Boost” feature provides immediate, intense heat for searing, yet the digital interface allows for micro-level adjustments, ensuring delicate sauces simmer without breaking. This focus on culinary precision is paramount for high-end results.
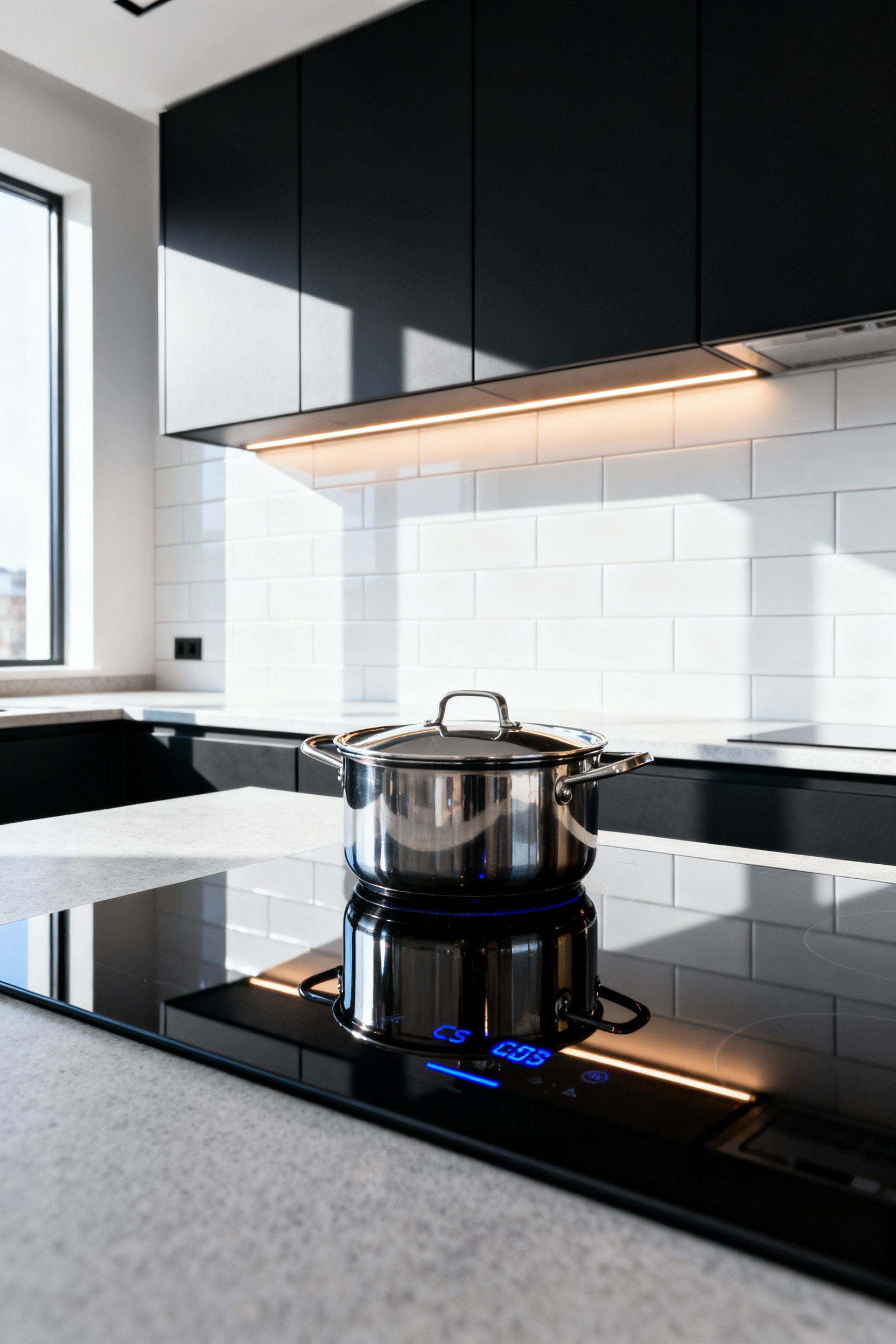
This technology fundamentally alters the safety profile of the kitchen. Because the heat is induced directly within the cookware through magnetic fields, the glass-ceramic surface remains relatively cool to the touch. This means a wandering hand won’t get burned, and perhaps more importantly for the busy host, spills won’t bake onto the surface. You can wipe away a boiling pot immediately, maintaining a pristine look even during prep. Furthermore, by eliminating the open flame, you remove combustion byproducts like nitrogen dioxide, preserving the indoor air quality of your open-concept space.
Visually, induction is the ultimate camouflage for the working kitchen. Frameless, flush-mounted glass surfaces create an unbroken visual plane that harmonizes with your countertops. For the truly avant-garde, “invisible induction” installs coils beneath sintered stone, allowing the cooktop to disappear entirely when not in use. When paired with integrated downdraft ventilation, which removes the need for bulky overhead hoods, the kitchen ceases to look like a utility zone and becomes a seamless extension of your living furniture.
12. Layered Smart Lighting: From Task Brightness to Dinner Ambiance
A kitchen must perform a complex balancing act, transitioning from a high-velocity workspace to an intimate dining venue within moments. Smart lighting systems bridge this gap through the magic of tunable white light and scene automation. When you are in the thick of meal prep, you need “Chef’s Mode”: bright, neutral white illumination (around 3500K to 4000K) that invigorates the senses and reduces eye strain. This task layer, particularly under-cabinet strips and downward-focused island pendants, serves the critical function of eliminating dangerous shadows over your knife work.
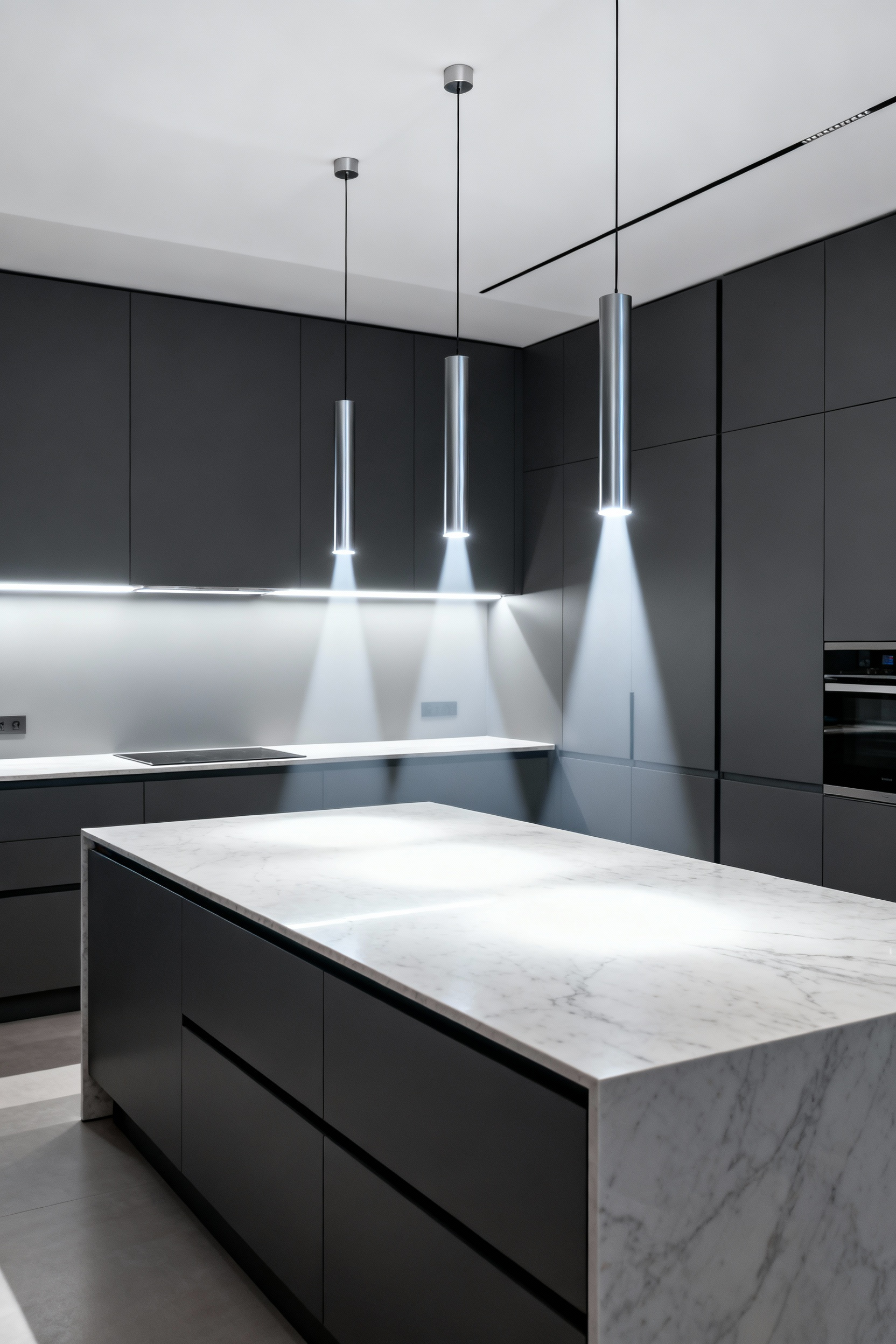
However, the quality of this light matters just as much as the placement. I always insist on fixtures with a Color Rendering Index (CRI) of 90 or above. High CRI ensures the vibrant red of a ripe tomato or the subtle veining in a stone backsplash is rendered accurately, maintaining the sensory integrity of your culinary creations and the architectural finishes.
Once the ovens are off and the wine is poured, the atmosphere should shift instantly. Through automation, a “Dinner Party” setting can dim those utilitarian task lights and warm the overall color temperature to a cozy 2700K. This is where the accent layer shines. Subtle toe-kick lighting or a soft glow from within glass-front cabinetry adds depth and drama without the glare. By balancing these layers—task, ambient, and accent—you create a space that feels efficient for the cook yet relaxed for the guest.
13. Statement Pendants: Jewelry for the Ceiling
In the landscape of modern open-concept living, where walls no longer dictate boundaries, lighting assumes the critical role of architectural anchor. A statement pendant does more than simply illuminate; it provides vertical definition to a room that might otherwise feel vast or undefined. By strategically placing over-scale fixtures above an island or peninsula, you create an instant visual zone, grounding the monolithic mass of cabinetry and countertops with a sense of gravity and intent.
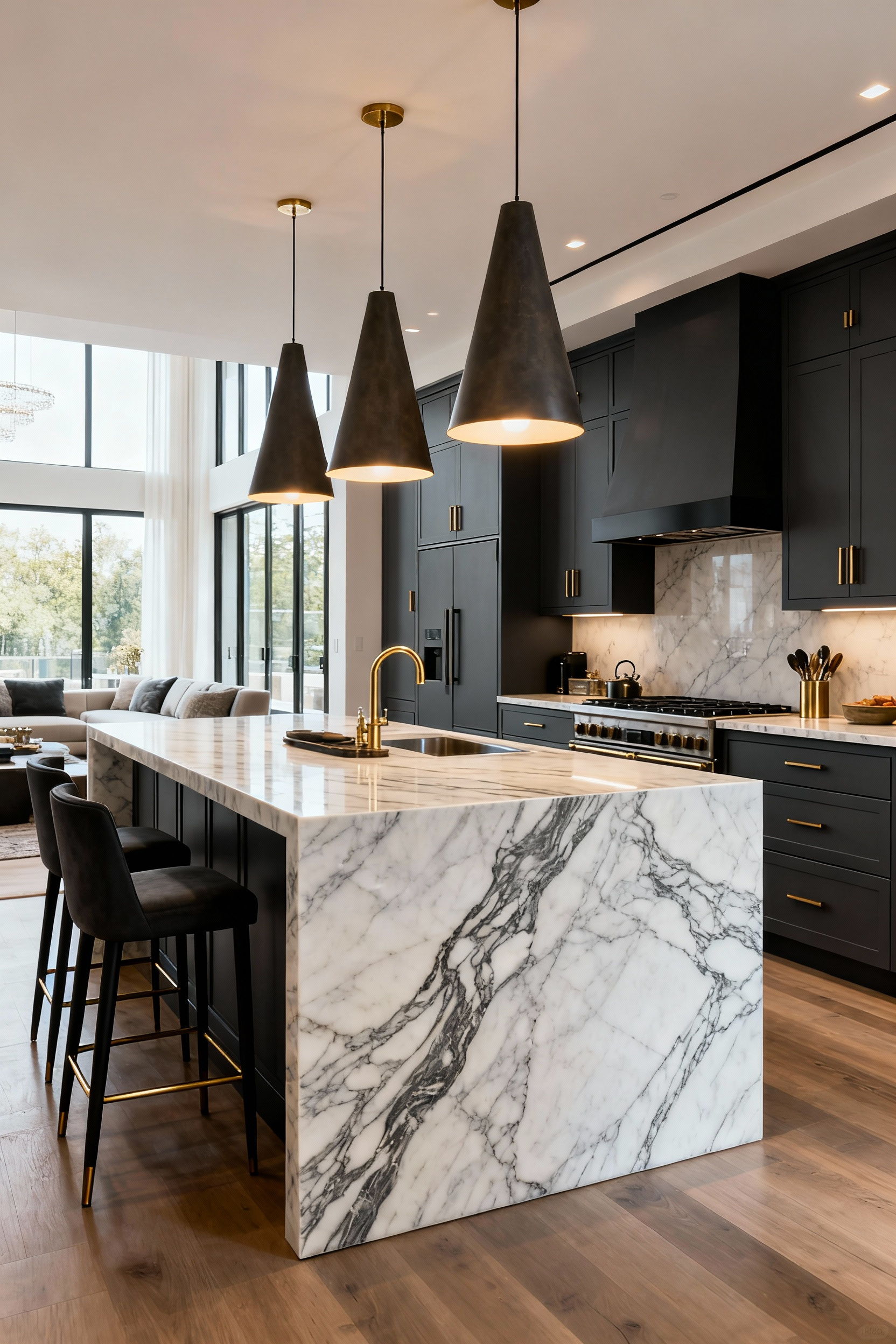
Think of these fixtures as functional sculpture. While they serve as the room’s “jewelry”—adding color, texture, and depth during the day—their material choices dictate the culinary workflow at night. Opaque metal shades, for instance, cast focused, downward beams ideal for precision prep work, creating pools of clarity on the work surface. Conversely, hand-blown glass or organic rattan diffuses the light, softening the room’s edges to set a mood perfect for evening entertainment.
The trend has shifted noticeably toward fewer, larger fixtures rather than a cluster of small lights. This bold approach echoes the historical lineage of Victorian gas pendants or Mid-Century art pieces, treating the light source as a singular design statement rather than background noise. To ensure this centerpiece remains an asset to workflow rather than an obstruction, aim to install fixtures 30 to 36 inches above the countertop. This specific height preserves the open sightlines essential for social cooking while maintaining the intimate atmosphere of a curated dining space.
14. Integrated Banquettes: Space-Saving Dining Solutions
In any bustling kitchen, flow is paramount. The true beauty of the integrated banquette lies in how it reclaims the “dead zones” that traditional dining arrangements often sacrifice. Unlike conventional chairs, which demand roughly 30 inches of clearance to be pulled out and maneuvered, a built-in bench sits flush against a wall or tucked into a corner. This simple geometric shift allows us to convert tight, previously unusable L-shaped areas into comfortable seating for several people, instantly making the open-plan footprint feel more spacious and cohesive.
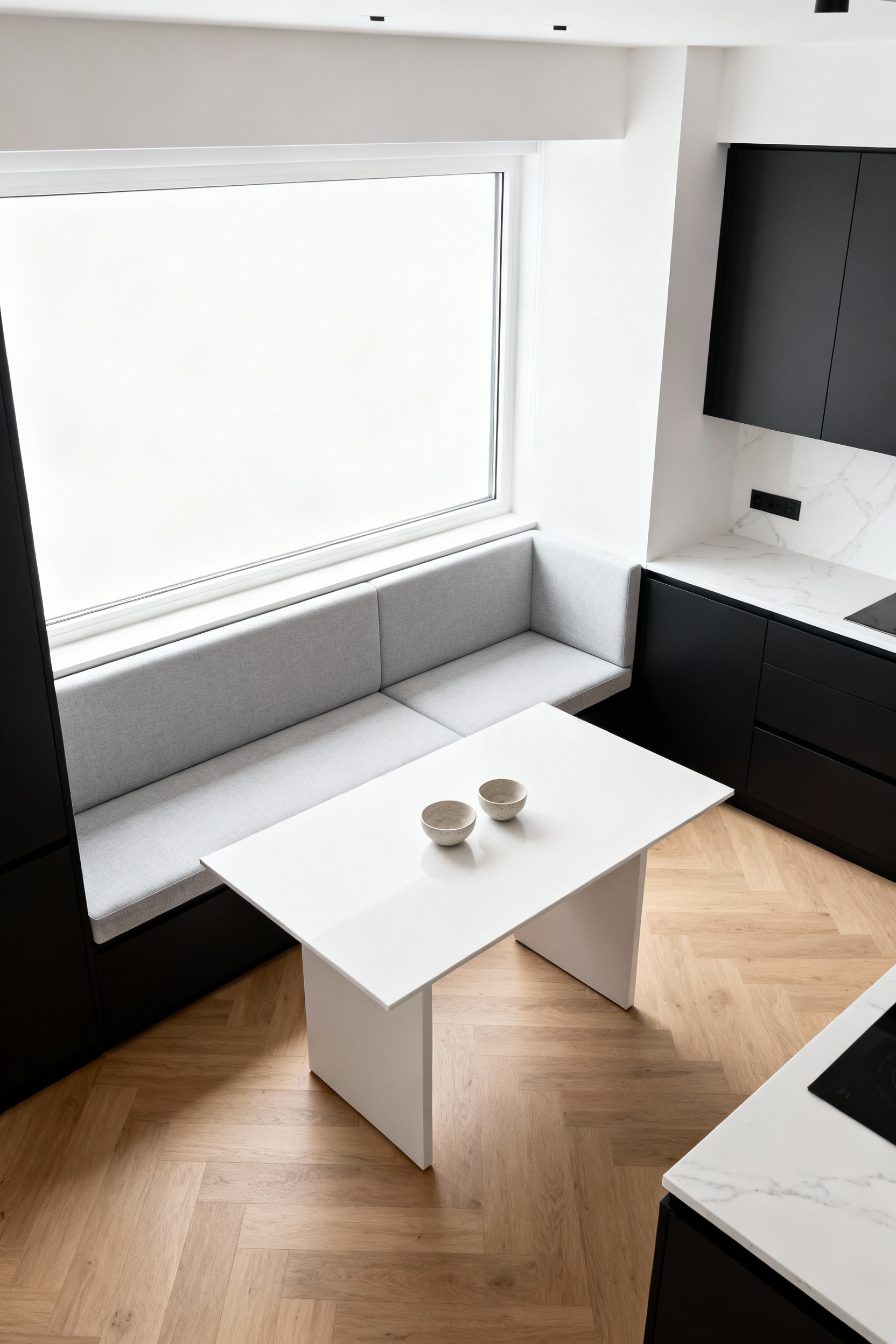
For a truly modern workflow, attaching the banquette directly to the back of a kitchen island creates a unified cooking and serving zone. However, this tight integration requires careful furniture selection. I always recommend pairing these built-ins with a pedestal or tulip-base table to avoid corner legs that obstruct entry and exit. Below the seat, the structure acts as a hidden workhorse. By utilizing custom millwork that matches your existing cabinetry, we can disguise deep drawers for placemats or lift-top compartments for bulky seasonal appliances, ensuring the dining nook remains visually clean and purposeful.
Beyond the mechanics of space and storage, the banquette changes how we experience a meal. It moves away from the rigidity of formal dining toward the intimate, “cocooning” feel of a favorite restaurant booth. It is also a perfect opportunity to introduce sensory elements into a room dominated by hard surfaces. Upholstering the bench in rich velvets or durable boucles softens the acoustics and encourages guests to linger, turning a simple breakfast corner into the most coveted seat in the house.
15. Floor-to-Ceiling Cabinetry: Maximizing Vertical Storage
In modern kitchen architecture, extending cabinetry to the ceiling is less about simple containment and more about creating a calm, monolithic wall. By eliminating the “dead space” gap—a notorious trap for dust and grease—we create a single, unbroken plane that aligns perfectly with a minimalist ethos. This vertical stretch draws the eye upward, tricking the senses into perceiving standard ceilings as soaring and expansive. Whether rendered in high-gloss lacquer to reflect light or a matte wood veneer for warmth, the cabinet face becomes a primary textural element, allowing the kitchen to feel less like a utility room and more like a seamless integration of the living space.
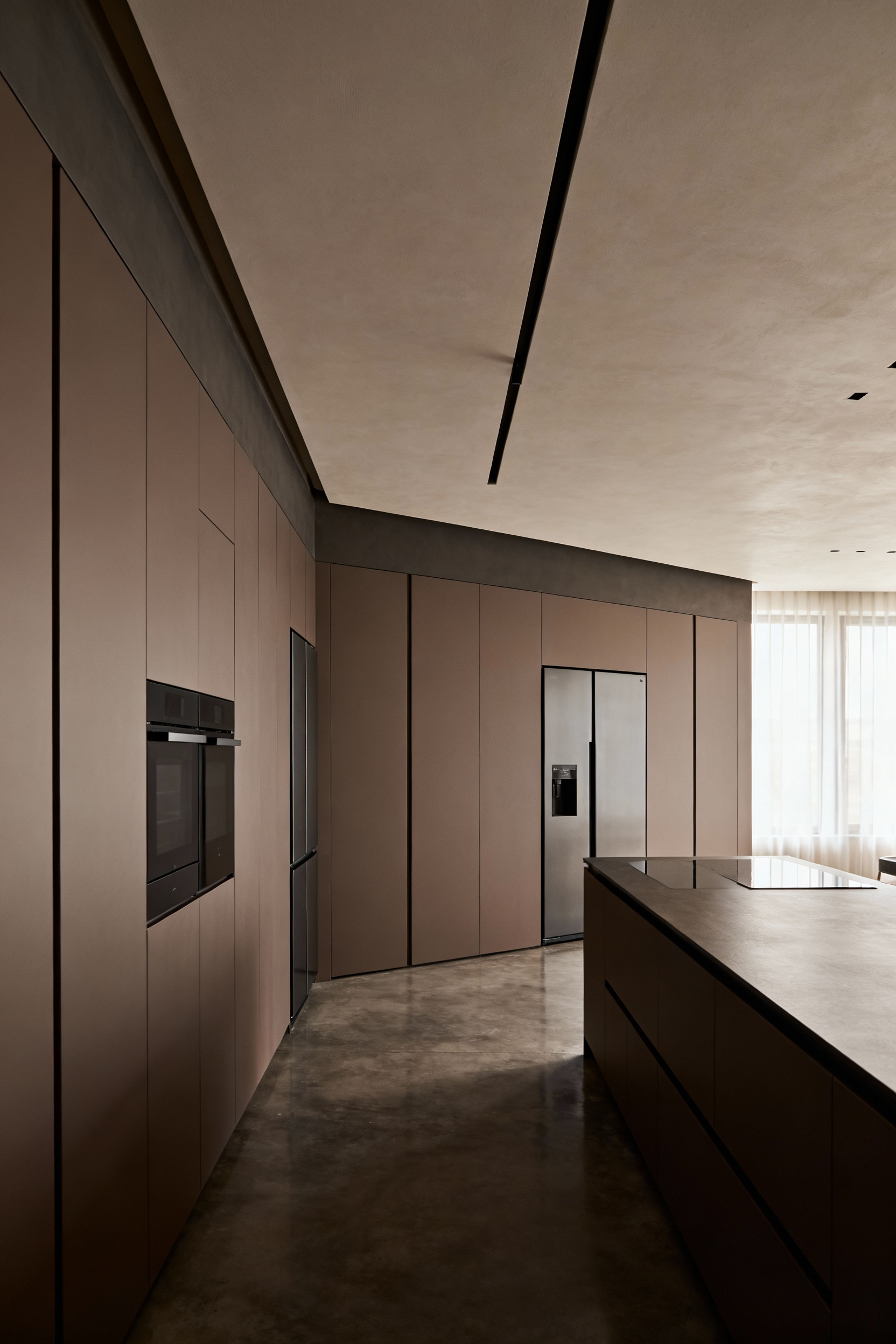
This seamless aesthetic relies heavily on Euro-style frameless construction, a direct descendant of Bauhaus functionalism. Without the visual interruption of face frames, slab doors can sit nearly flush, creating a facade that integrates bulky appliances. Refrigerators and wall ovens dissolve into the architecture, hiding behind matching panels to maintain visual quiet. It is a design choice that supports the flow of entertaining; the mechanics of the kitchen are present but unobtrusive, allowing the host to work without visual clutter.
However, accessing this vertical bounty requires a specific organizational triage. While floor-to-ceiling units can increase storage capacity by up to 40%, the highest shelves are physically removed from the daily workflow. A smart culinary layout reserves this upper echelon for low-frequency items—think Thanksgiving platters or bulk paper goods. To bridge the gap between capacity and accessibility, we often deploy technical hardware solutions like pull-down shelving systems or integrated rolling ladders. These mechanisms redeem the height, ensuring the upper cabinets are functional assets rather than inaccessible display cases.
16. Touchless Technology: Hygiene and Convenience Combined
We have moved far beyond the stark utility of old commercial automatic faucets. Today’s residential versions master the delicate balance between hygiene and culinary precision. Advanced infrared and capacitive sensors allow you to activate the water with a simple, messy hand wave—preserving your faucet from raw ingredients—while retaining side-mounted manual handles for the nuanced temperature and flow control essential for filling pots or rinsing delicate produce.
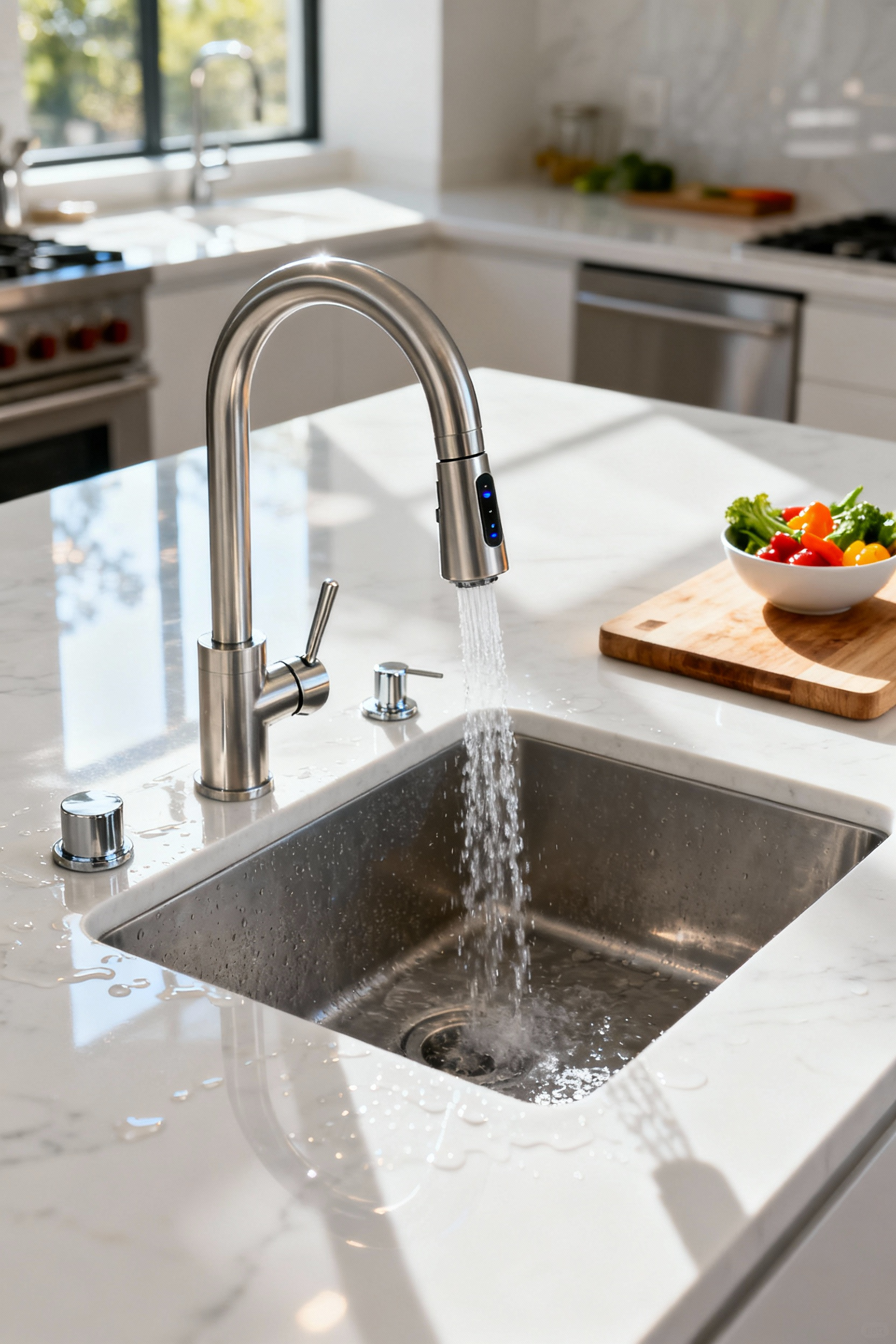
This philosophy extends to the very architecture of the room, creating what I like to call a “silent sanitation layer.” Achieving the coveted seamless aesthetic of handleless cabinetry is no longer just a visual choice; it’s a sanitary one. Touchless systems, utilizing “push-to-open” mechanisms or sensors, allow a gentle knee-nudge to reveal a trash bin or drawer. This eliminates the hardware that typically serves as a breeding ground for bacteria, keeping the most frequently accessed zones contamination-free. Similarly, motion-activated task lighting under cabinets ensures your knife work is safely illuminated without ever needing to fumble for a switch with flour-covered hands.
For the ultimate in multitasking, voice activation transforms the kitchen into a responsive partner. When your hands are occupied with kneading dough or handling heavy cookware, verbally commanding an oven to preheat or an extractor fan to vent keeps grease and fingerprints off your pristine control panels. It creates a frictionless workflow where the design remains spotless, the environment stays sanitary, and the cooking takes center stage.
17. Eco-Conscious Materials: Sustainable Luxury Choices
True luxury has evolved beyond mere aesthetics to encompass material health. The gold standard for the modern home is the Cradle to Cradle Certified® philosophy, which ensures products are designed for a circular economy—safe for both people and the planet. For the minimalist kitchen, this means the air quality is as pristine as the sightlines. By selecting finishes and core materials that eliminate hidden toxins and volatile organic compounds (VOCs), the definition of opulence shifts from expensive to regenerative.
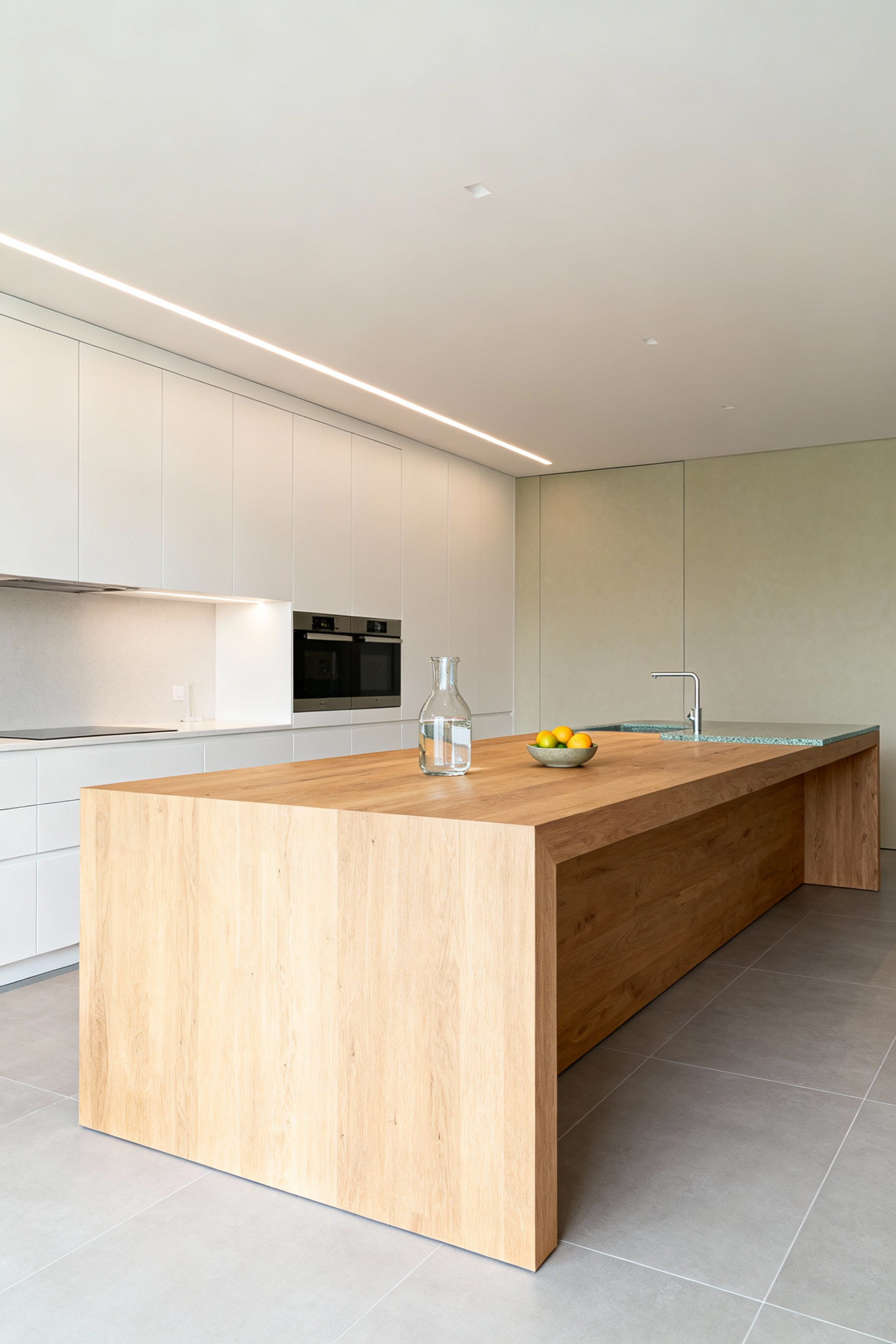
There is also a profound beauty in the narrative of imperfection. Incorporating reclaimed materials, such as salvaged marine timber or repurposed laboratory benches, introduces a distinct patina that new manufacturing simply cannot replicate. These elements anchor a room with history. When you juxtapose the warmth of a scarred, historic wood island against the cool precision of stainless steel or white engineered stone, you create a visual dynamism that prevents a sleek space from feeling sterile. It creates an atmosphere that is curated rather than manufactured.
For surfaces that must withstand the rigors of daily culinary work, technical upcycling offers a flawless alternative to rustic charm. Modern composites, often crafted from nearly 100% post-consumer glass or quartz bound by vegetable-based resins, deliver extreme durability without the maintenance required by natural stone. While the manufacturing process carries an energy cost, the sustainability argument here rests on longevity; these non-porous surfaces are built to last a lifetime, effectively closing the loop on waste while handling the heat and spills of a working kitchen.
18. Conclusion: Curating a Kitchen That Ages Gracefully with Your Lifestyle
The true measure of a kitchen’s success isn’t how it looks on installation day, but how it feels a decade later. Rather than fighting against time, a well-curated space accepts the inevitable wear of daily life by choosing materials that develop character rather than flaws. We look to organic surfaces like honed marble, quartzite, or solid walnut that acquire a rich patina—a sensory record of meals cooked and memories made—unlike synthetic laminates that simply look damaged when scratched. Even the hardware matters; unlacquered brass warms with a muted tarnish, offering a soft counterpoint to the clinical cool of stainless steel appliances.
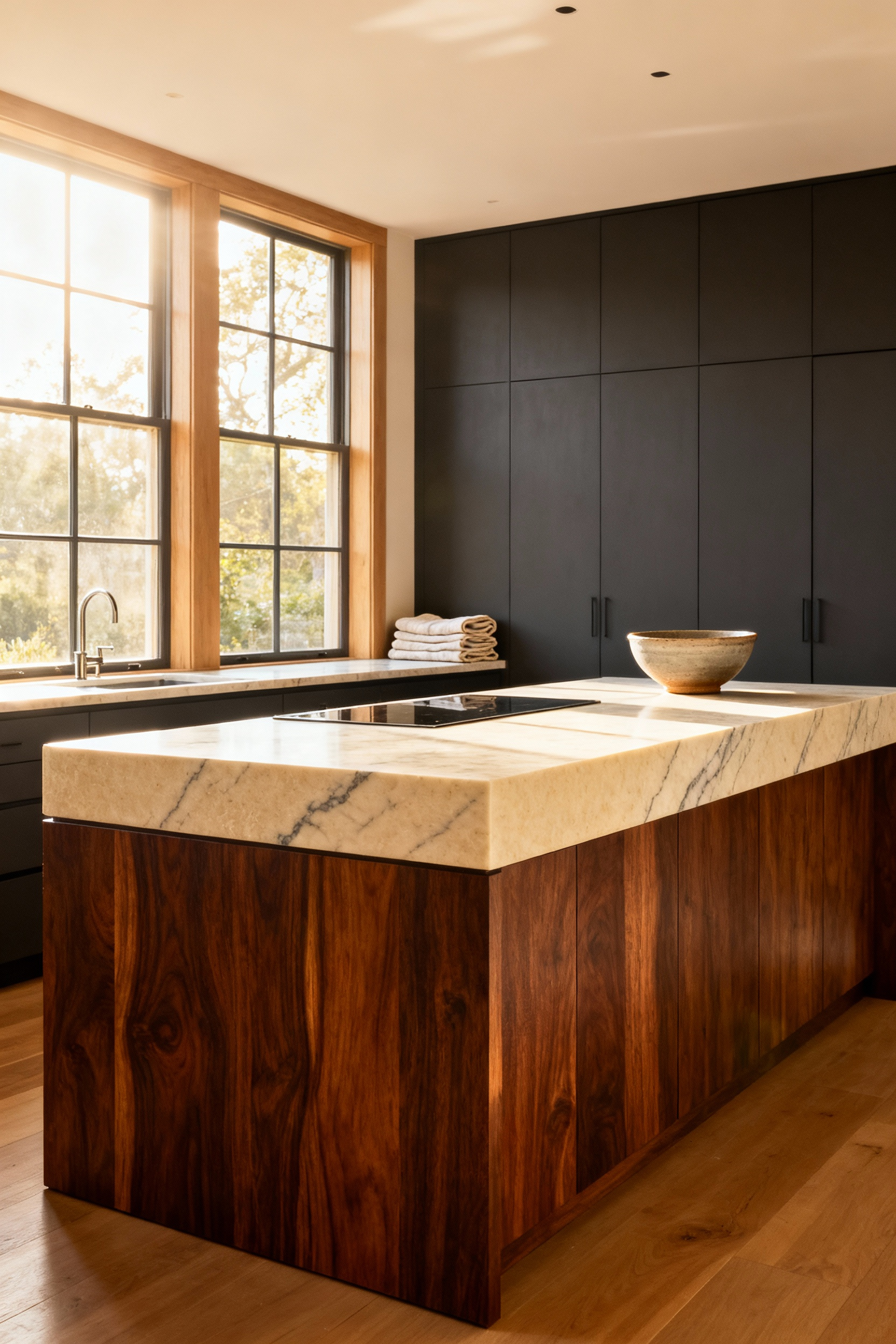
Beyond surfaces, the architecture itself must act as a chameleon. Life is rarely static, so a rigid floor plan often fails the test of time. By balancing permanent fitted units with freestanding elements—perhaps a portable butcher block or a pantry cabinet that can be repurposed—the kitchen can evolve from a chaotic family hub to a sophisticated entertaining space without a full renovation.
We create this longevity by designing a neutral architectural shell, perhaps in creamy whites or classic taupes. This allows your personality to shine through easily swappable accents like lighting fixtures, textiles, or a coat of paint on an island, ensuring the kitchen remains a relevant, functional backdrop for every chapter of your life. For deeper insights, explore these modern kitchen decoration Tips. Designing an enduring space requires foresight and an appreciation for quality over trends, proving the timeless value of exceptional modern kitchen design.
Frequently Asked Questions
What are the key characteristics of a modern luxury kitchen design?
A modern luxury kitchen emphasizes minimalism, high functionality, and natural, high-performance materials. Key characteristics include handleless or integrated cabinetry, seamless slab backsplashes, waterfall edge islands, high-end integrated appliances, and layered smart lighting. The design prioritizes visual quiet (or *quiet luxury*) by concealing clutter and mechanics, allowing the space to feel like a seamless extension of the living area.
Which cabinet finish is currently most popular for high-end modern kitchens?
Currently, super-matte finishes, particularly deep charcoal gray, slate, and navy, are the most sought-after choice for high-end modern kitchens. These finishes absorb light, providing a sophisticated, velvety tactile quality that is highly durable and resistant to fingerprints and glare—a significant improvement over the high-gloss lacquers of the previous decade.
How can I make my modern kitchen feel warm and inviting rather than sterile?
To prevent a modern kitchen from feeling sterile, focus on incorporating organic and natural textures (a concept known as *biophilic design*). This involves juxtaposing cool materials (like stone or stainless steel) with warm materials (like rift-cut oak or rich walnut wood). Additionally, utilize warm-toned layered lighting (2700K to 3000K) for ambient and accent lighting, and integrate soft elements like banquettes upholstered in performance fabrics.
